3D Rendering Services Manchester, New Hampshire: House designs and architectural trends in Manchester, New Hampshire, are influenced by the city’s history, climate, and lifestyle. Here are some unique aspects of house designs and architectural trends in Manchester:
- Colonial and Victorian Influence: Manchester has a rich history dating back to the colonial era, and this heritage is reflected in its architecture. Many homes in Manchester draw inspiration from Colonial and Victorian styles. Colonial homes are known for their symmetrical designs, brick or wood siding, and pitched roofs. Victorian homes, on the other hand, feature ornate detailing, turrets, and decorative trim.
- Mills and Industrial Architecture: Manchester has a strong industrial history, and some old mill buildings have been converted into loft apartments or modern industrial-style homes. This trend incorporates elements like exposed brick walls, large windows, and open floor plans, creating a unique blend of historical and contemporary design.
- Energy-Efficient Design: Given New Hampshire’s cold winters, energy efficiency is a significant consideration in house design. Modern homes often incorporate features like well-insulated walls, high-efficiency heating systems, and energy-efficient windows. Passive solar design principles are also used to maximize natural heat gain during the winter months.
- Open Floor Plans: Like many other regions, open floor plans are popular in Manchester. They create a sense of spaciousness, facilitate social interaction, and often connect the kitchen, dining, and living areas into one cohesive space. Open layouts are well-suited for both modern and traditional home designs.
- Front Porches and Outdoor Spaces: Front porches and outdoor living spaces are common in Manchester. Residents appreciate the opportunity to enjoy the city’s warm summers and beautiful fall foliage. These spaces often feature comfortable seating, sometimes with views of tree-lined streets or nearby parks.
- Sustainable Building Practices: Sustainable and eco-friendly building practices are gaining popularity in Manchester. Homeowners and builders are increasingly using sustainable materials, energy-efficient appliances, and environmentally friendly construction techniques. Solar panels and rainwater harvesting systems are examples of sustainable features.
- Adaptive Reuse: In addition to repurposing old mills, adaptive reuse of historic buildings is a notable trend. Historic homes and structures are restored and renovated to preserve their architectural character while incorporating modern amenities.
- New Urbanism: Some neighborhoods in Manchester embrace New Urbanism principles, emphasizing walkability, mixed land uses, and community-oriented design. These areas often feature homes closer to retail and recreational spaces, encouraging a more connected community.
Manchester’s house designs and architectural trends reflect a blend of history, practicality, and a desire for sustainable, energy-efficient, and comfortable living spaces. The city’s architectural diversity showcases its rich heritage while adapting to the needs of modern residents.
Manchester, New Hampshire 3D Rendering Services
Welcome to The 2D3D Floor Plan Company in Manchester, New Hampshire! We are your premier destination for top-notch 3D rendering and floor plan services tailored to meet your specific needs. Whether you’re a real estate agent, developer, homeowner, or architect, we are here to bring your visions to life with our expert rendering and design solutions.
3D Exterior Rendering at Unbeatable Prices
Transform your property listings or architectural projects into captivating visual experiences. Our 3D exterior rendering services bring buildings to life with stunning detail and realism. Showcase your projects with impeccable accuracy, highlighting architectural features, landscaping, and lighting.
In Manchester, New Hampshire, house exterior designs and architectural trends are influenced by the region’s climate, history, and contemporary preferences. Here are two unique aspects that stand out:
- Colonial Revival Influence: Manchester, like many New England cities, showcases a significant influence of Colonial Revival architecture. This style harks back to the region’s colonial heritage and is characterized by features such as symmetrical facades, gable roofs, and the use of brick or wood siding. Homeowners and architects often incorporate elements like decorative pediments, dormer windows, and front porches with white columns to evoke the charm of early American homes. This influence adds a timeless and classic appeal to many houses in Manchester.
- Energy-Efficient Design: With New Hampshire’s cold winters and hot summers, energy efficiency is a significant consideration in exterior designs. Many homeowners and builders incorporate modern technologies and sustainable materials to improve insulation and reduce energy consumption. Features like double-glazed windows, high-quality insulation, and energy-efficient roofing materials are commonly used to make homes more comfortable and environmentally friendly. Additionally, solar panels and other renewable energy solutions are becoming increasingly popular as homeowners seek to reduce their carbon footprint.
Irresistible, Low-Cost Prices for 3D Residential Exterior Renderings in Manchester, New Hampshire

Irresistible, Low-Cost Prices for 3D Commercial Exterior Renderings in Manchester, New Hampshire

3D Interior Rendering at Unbeatable Prices
Unlock the potential of your interior designs with our 3D interior rendering services. From residential homes to commercial spaces, we create immersive visuals that allow clients to envision the final result. Our attention to detail and realism ensures that your interiors shine.
3D House interior designs and 3D interior architectural trends in Manchester, New Hampshire, are influenced by both the city’s historical heritage and contemporary design preferences. Here are three unique aspects that stand out:
- Antique Charm with Modern Comfort: Many homes in Manchester, especially older ones, feature antique charm with modern comfort. Homeowners often preserve historical architectural elements such as original hardwood floors, decorative moldings, and fireplaces. These elements are complemented by modern amenities like updated kitchens with granite countertops, stainless steel appliances, and renovated bathrooms. This blend of old-world charm and contemporary comfort creates a unique interior design that appeals to residents who appreciate history but also desire modern convenience.
- Use of Natural Materials: In keeping with New Hampshire’s natural beauty, interior designs often incorporate natural materials. This includes wood for flooring, exposed ceiling beams, and custom-built cabinetry. Stone, especially granite, is a prevalent material used in countertops and fireplace surrounds, reflecting the state’s nickname, the “Granite State.” The use of these natural materials connects interiors to the region’s landscape and contributes to a warm, inviting atmosphere.
- Flexible Living Spaces: Manchester homeowners value versatile living spaces. Open floor plans that allow for easy flow between the kitchen, dining, and living areas are popular. This design approach enhances the sense of spaciousness and fosters a more social atmosphere. Additionally, many homes include adaptable spaces like home offices, which became even more important in response to remote work trends. Flexibility in interior design allows residents to customize their living spaces to suit their evolving needs.
Irresistible, Low-Cost Prices for 3D Interior Rendering Views in Manchester, New Hampshire

2D Floor Plans at Unbeatable Prices
Precise and professional 2D floor plans are essential for property listings and design presentations. We provide comprehensive 2D floor plans that accurately represent the layout, dimensions, and flow of spaces. Clear, detailed, and beautifully presented, our floor plans are designed to impress.
3D Floor Plan Rendering at Unbeatable Prices
Enhance your marketing materials with 3D floor plan renderings that provide a unique perspective on your spaces. These interactive visuals offer a better understanding of room layouts and spatial relationships, making them ideal for both marketing and design purposes.
Floor plans in Manchester, New Hampshire, often incorporate unique aspects that reflect the region’s character and lifestyle. Here are some distinctive features of floor plans in Manchester:
- Mudrooms and Entryway Storage: Given the region’s seasonal weather with cold winters and snowy conditions, many homes in Manchester feature mudrooms and entryway storage areas. These spaces are designed to help residents manage wet and muddy boots, coats, and outdoor gear. Mudrooms typically have built-in storage solutions like cubbies, benches, and hooks, ensuring a clutter-free and organized entrance.
- Four-Season Sunrooms: Manchester residents appreciate the changing seasons, and four-season sunrooms have become a popular addition to homes. These versatile spaces provide an abundance of natural light and allow homeowners to enjoy the beauty of each season while staying comfortable indoors. Four-season sunrooms can be used for relaxation, indoor gardening, or as an extension of the living space.
- Open Concept Living: Open floor plans are prevalent in Manchester homes, as they create a sense of spaciousness and encourage social interaction. The kitchen, dining area, and living room are often seamlessly connected, making it easier for families and guests to interact while cooking, dining, or relaxing. This design also allows for more natural light to flow throughout the main living areas.
- Finished Basements and Bonus Rooms: Due to the need for extra living space and flexibility, finished basements and bonus rooms are common in Manchester homes. These areas serve as family rooms, home theaters, playrooms, or even additional bedrooms. Finished basements provide valuable square footage that can be customized to suit various needs, making them a valuable feature in many floor plans.
- Home Offices: The rise of remote work has made home offices an essential part of many floor plans. Dedicated home office spaces are designed for productivity and often feature built-in desks, shelves, and ample lighting. These spaces cater to residents who work remotely or need a quiet area for tasks like studying or managing household finances.
Irresistible, Low-Cost Prices for 2D and 3D Floor Plans in Manchester, New Hampshire

3D Aerial Rendering at Unbeatable Prices
Take your projects to new heights with our 3D aerial rendering services. Showcase properties and developments from above, giving viewers a comprehensive view of the surrounding landscape, neighborhood, and context. Ideal for real estate marketing and project proposals. Visit here for 3D aerial rendering prices/ cost
Real Estate Rendering at Unbeatable Prices
Elevate your real estate marketing game with our real estate rendering services. We create visually stunning images and animations that make properties stand out in listings, presentations, and marketing materials. Impress potential buyers and investors with high-quality visuals.
2D and 3D Site Plans at Unbeatable Prices
Site plans are essential for developers, architects, and urban planners. Our 2D and 3D site plans provide comprehensive overviews of properties, showcasing everything from building layouts to landscaping and infrastructure. These plans aid in decision-making and project communication.
At The 2D3D Floor Plan Company, we turn your visions into reality through exceptional 3D rendering and floor plan services. Whether you’re promoting real estate listings or showcasing architectural designs, we’re your trusted partner in Manchester, New Hampshire.
Contact us today to discuss your project needs and let’s embark on a journey of transforming your ideas into captivating visual experiences!
3D Exterior Rendering Projects in Manchester, New Hampshire
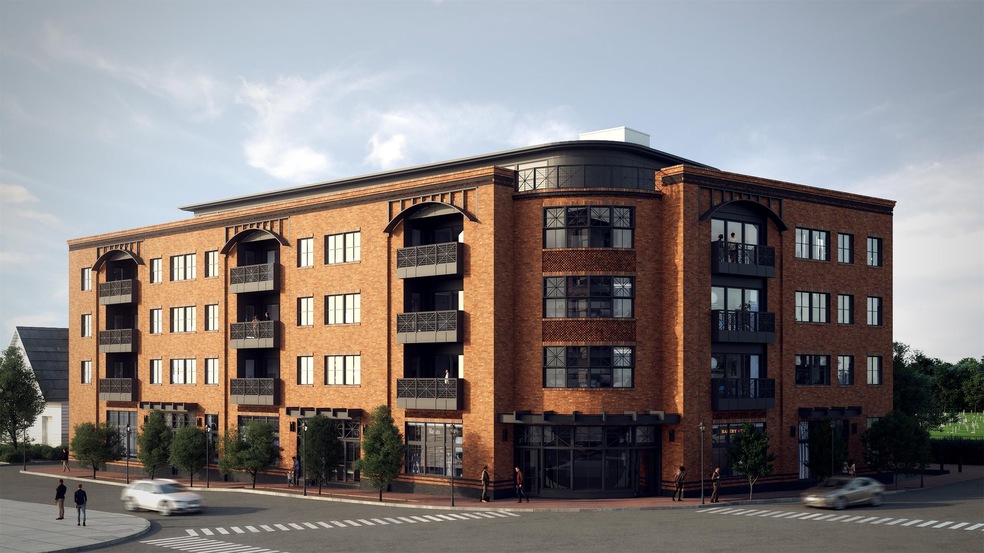
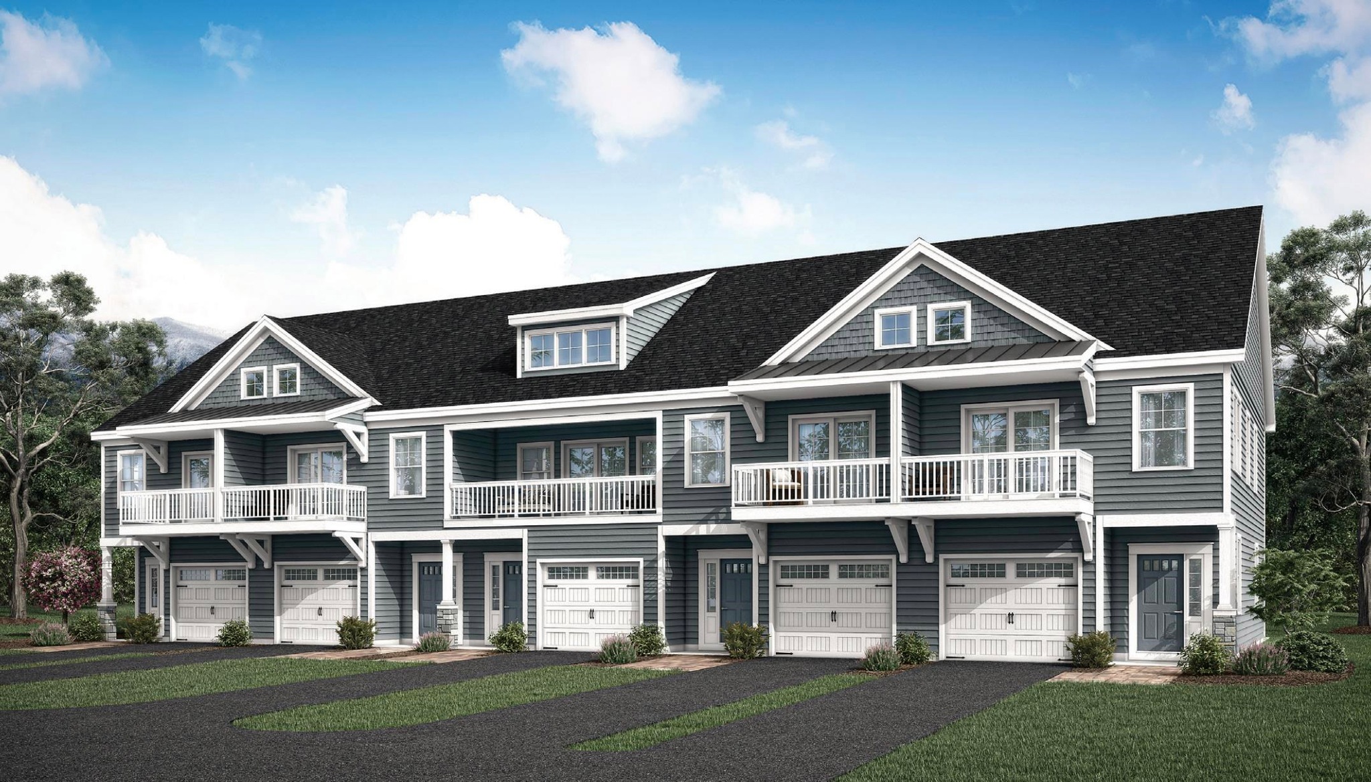
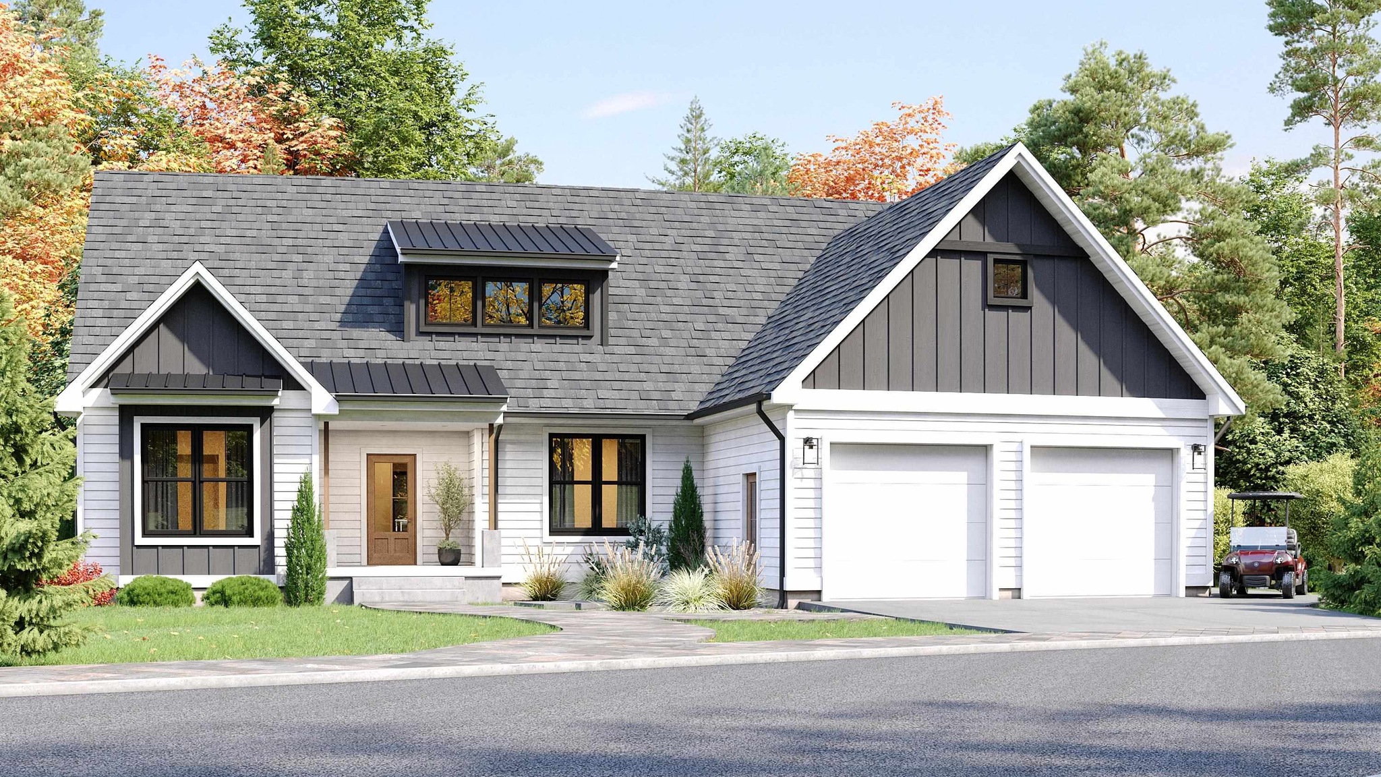
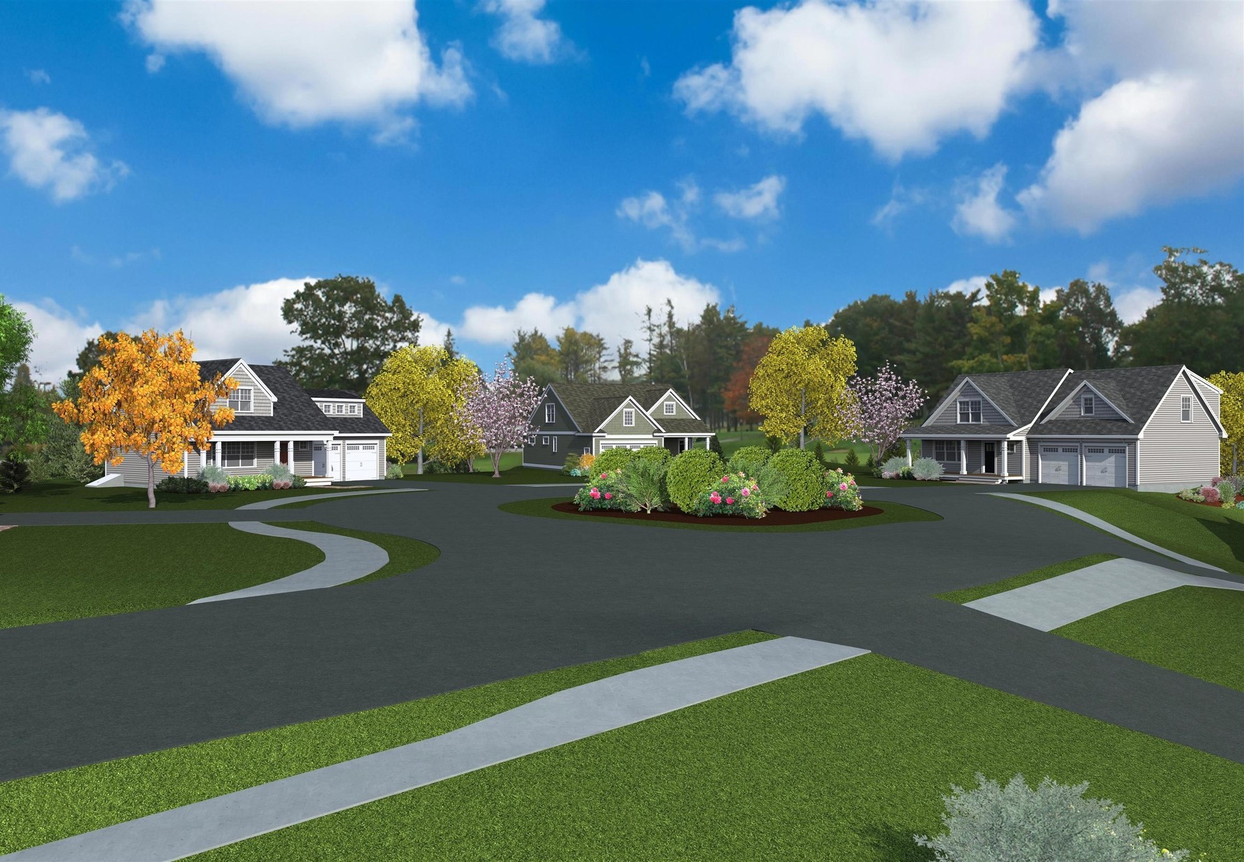
3D Interior Rendering Projects in Manchester, New Hampshire
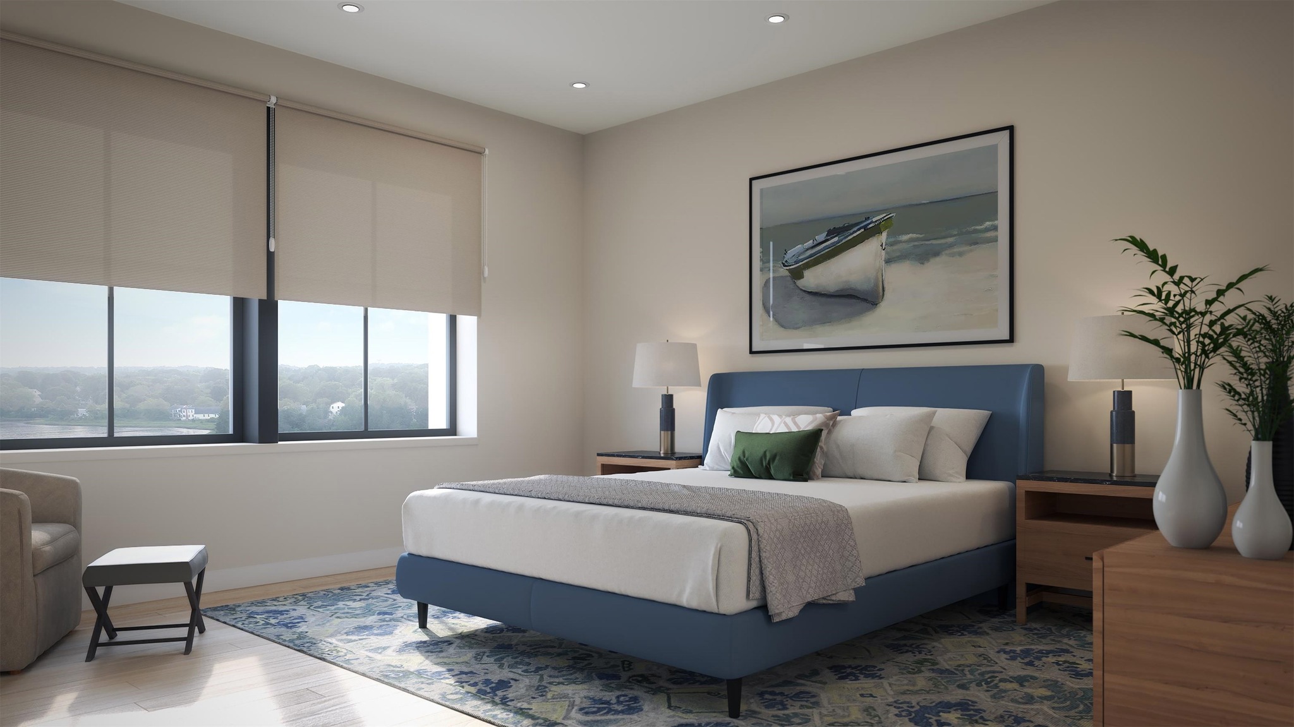
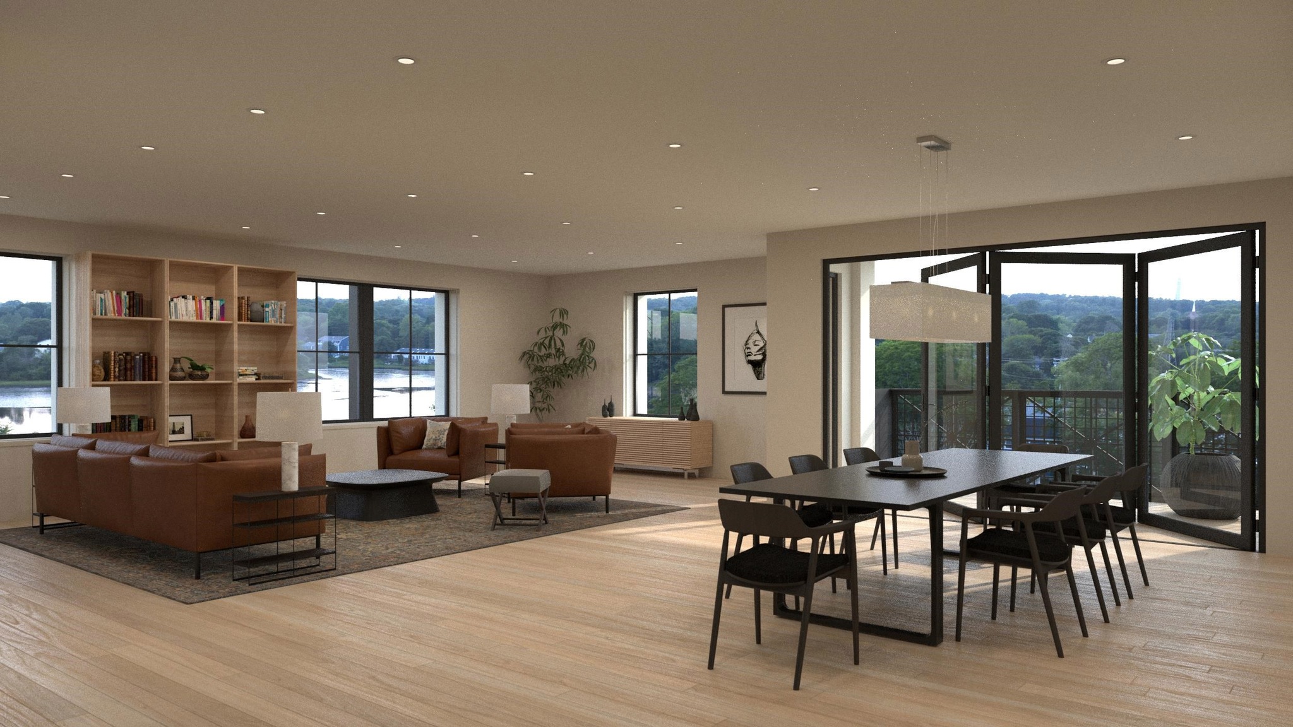
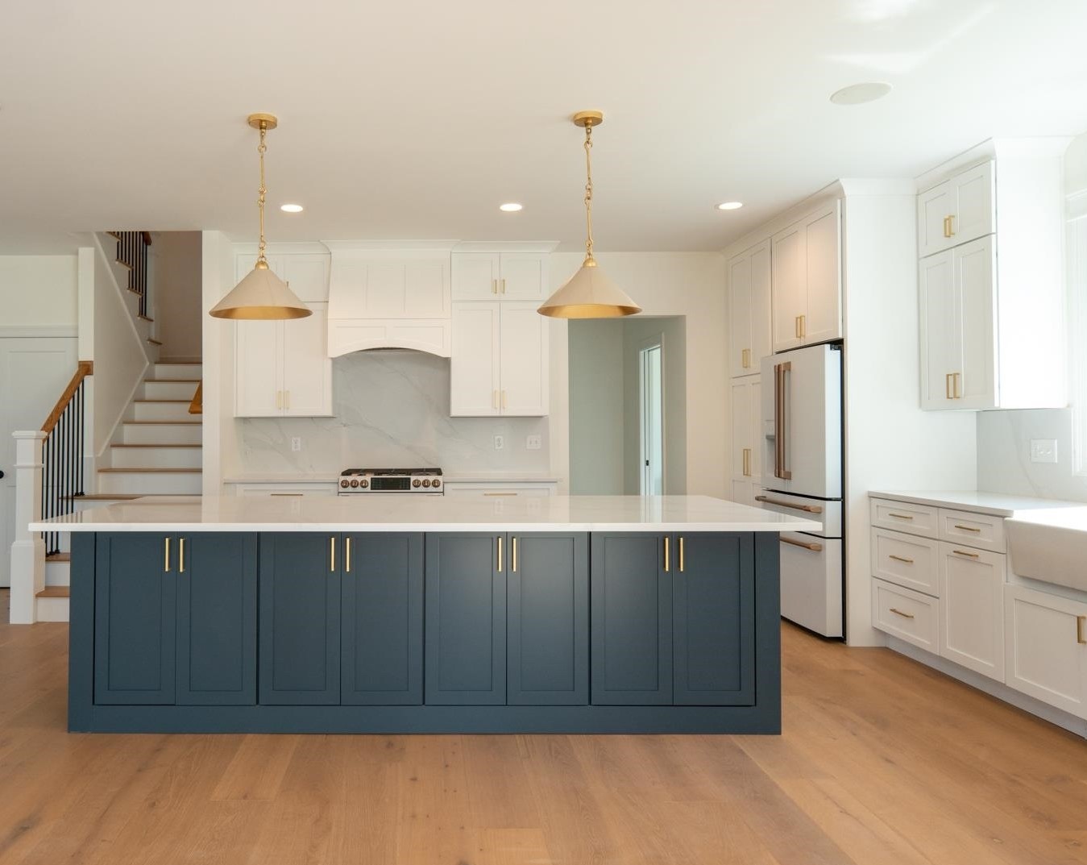
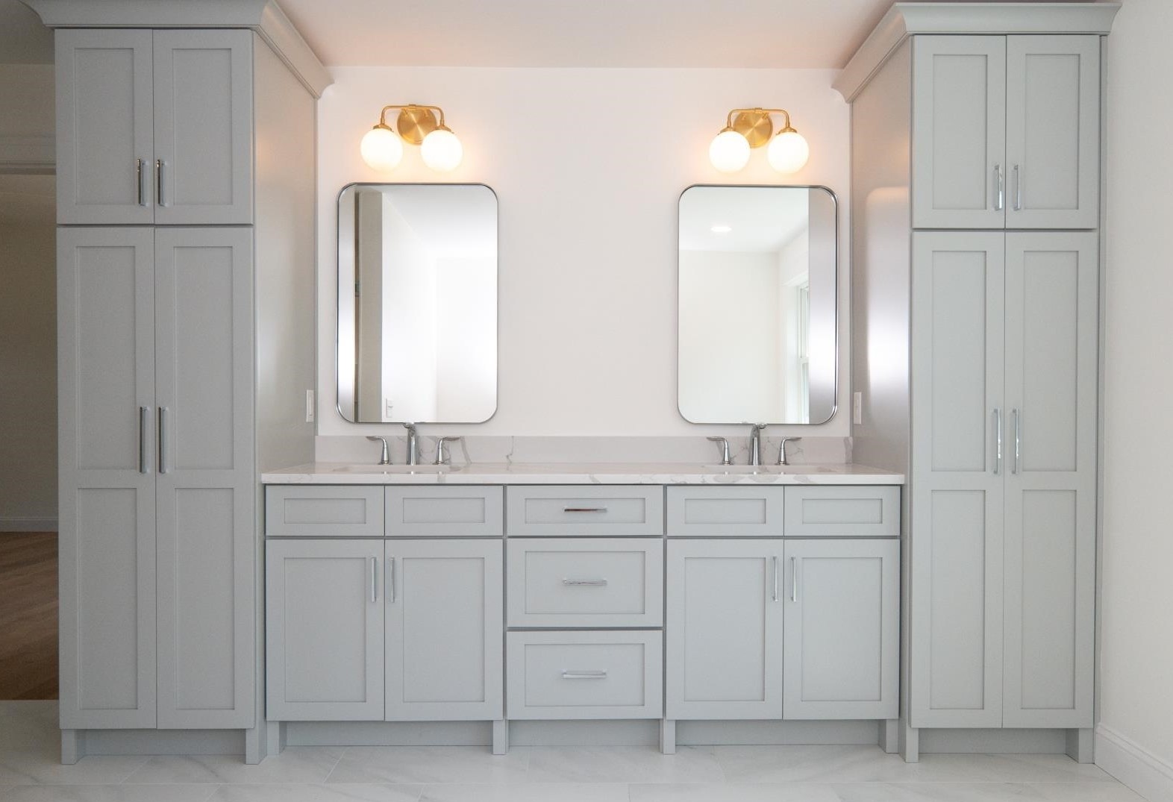
3D Floor Plan Rendering Projects in Manchester, New Hampshire
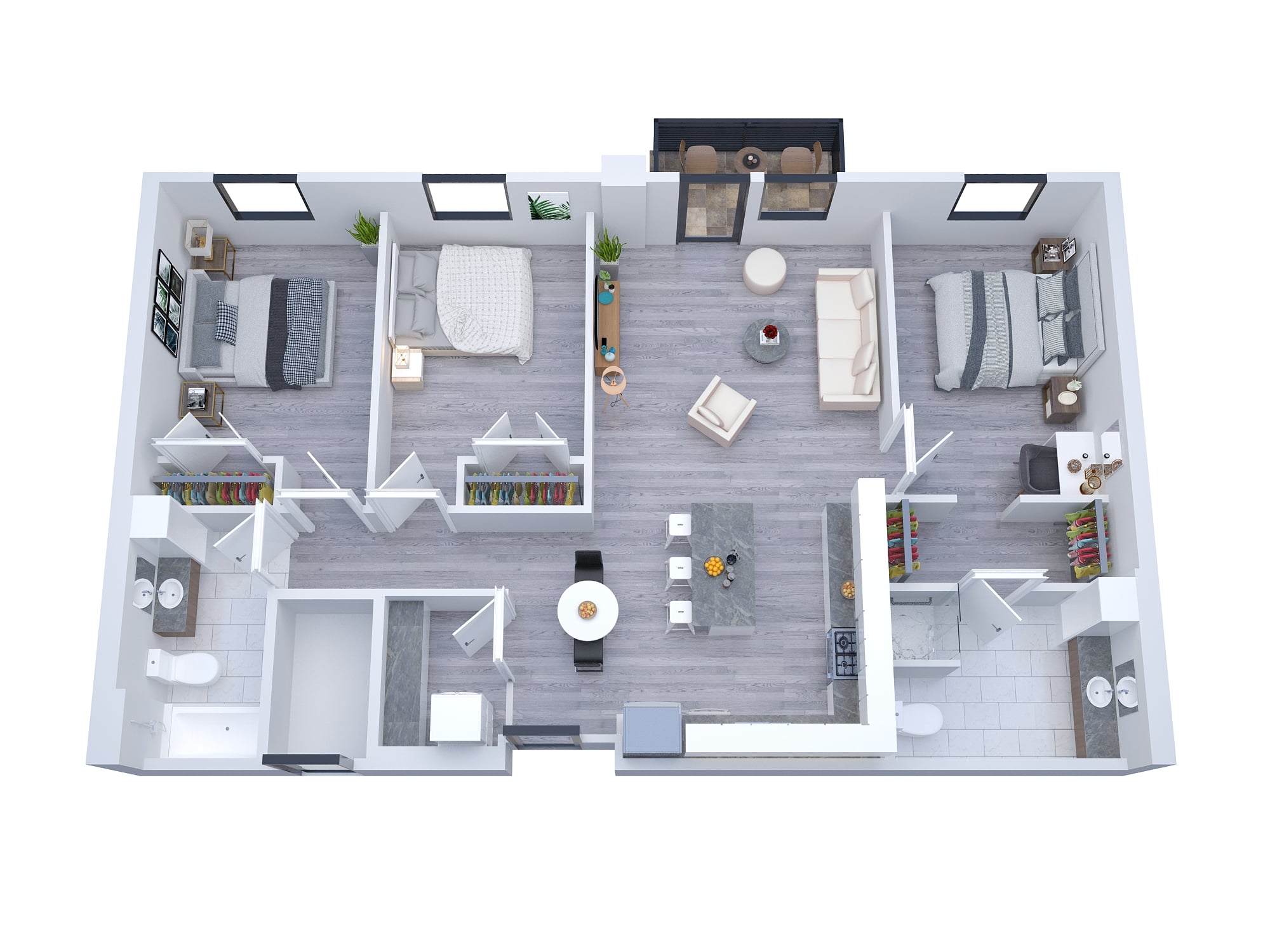
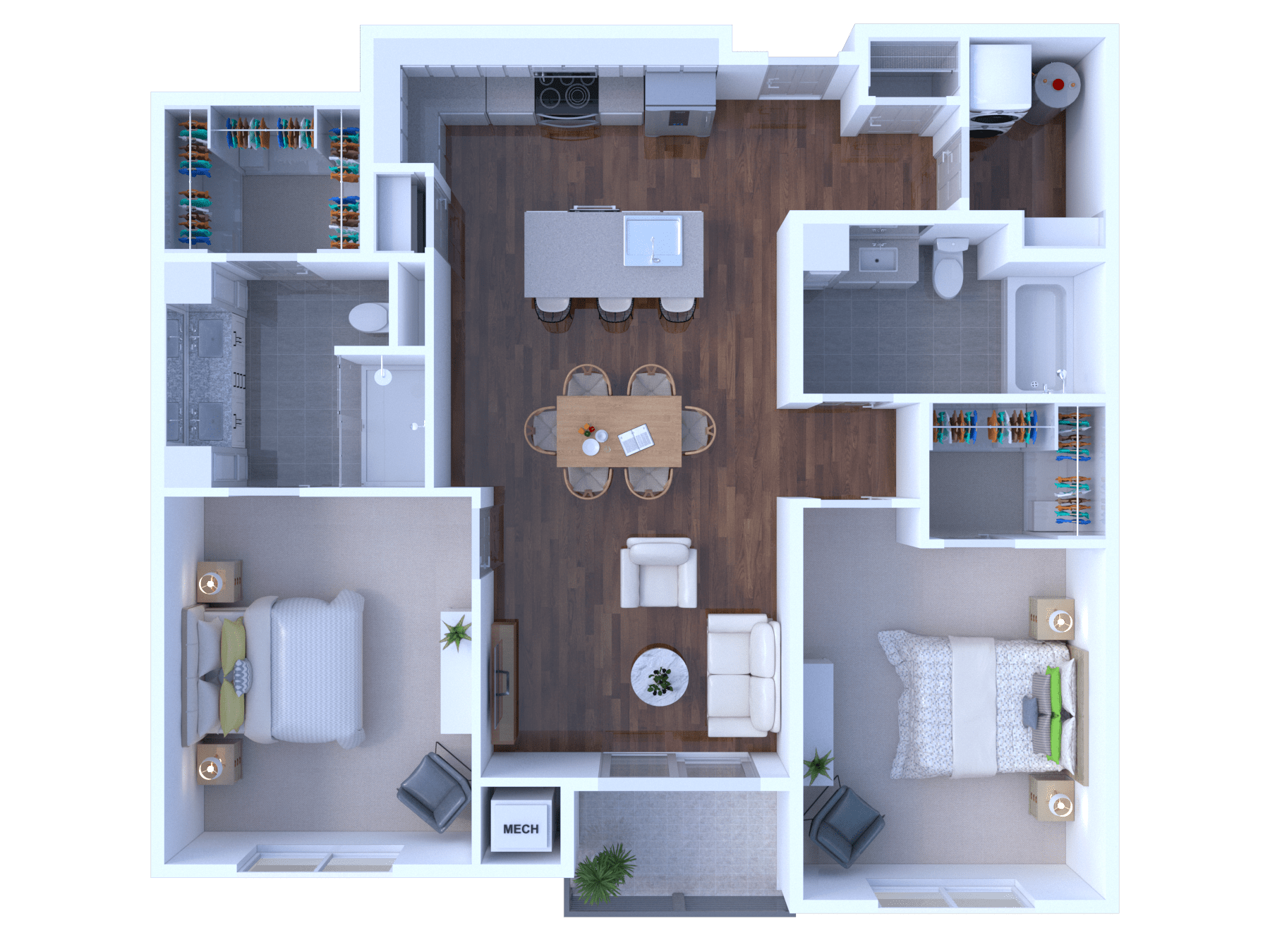
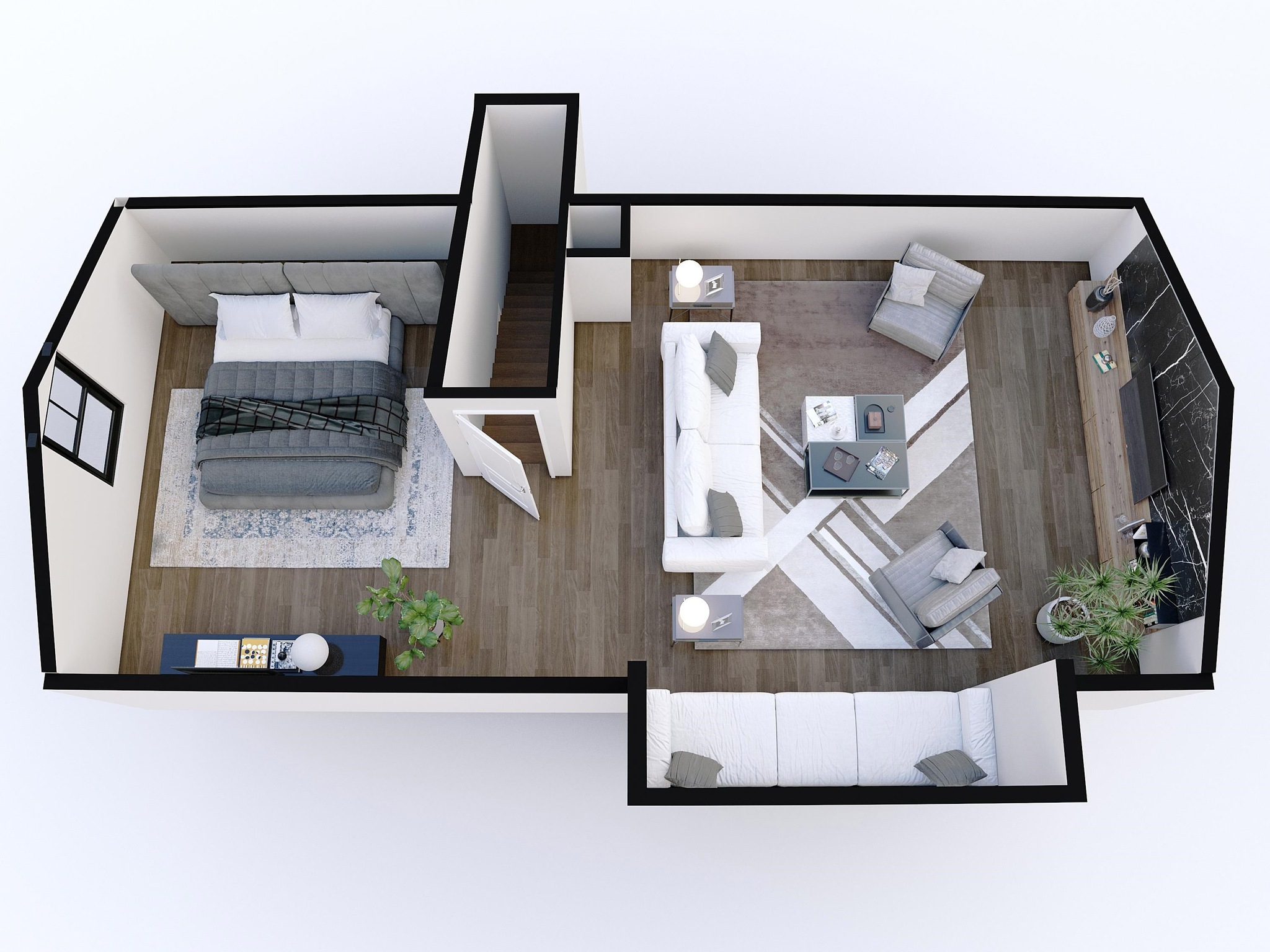
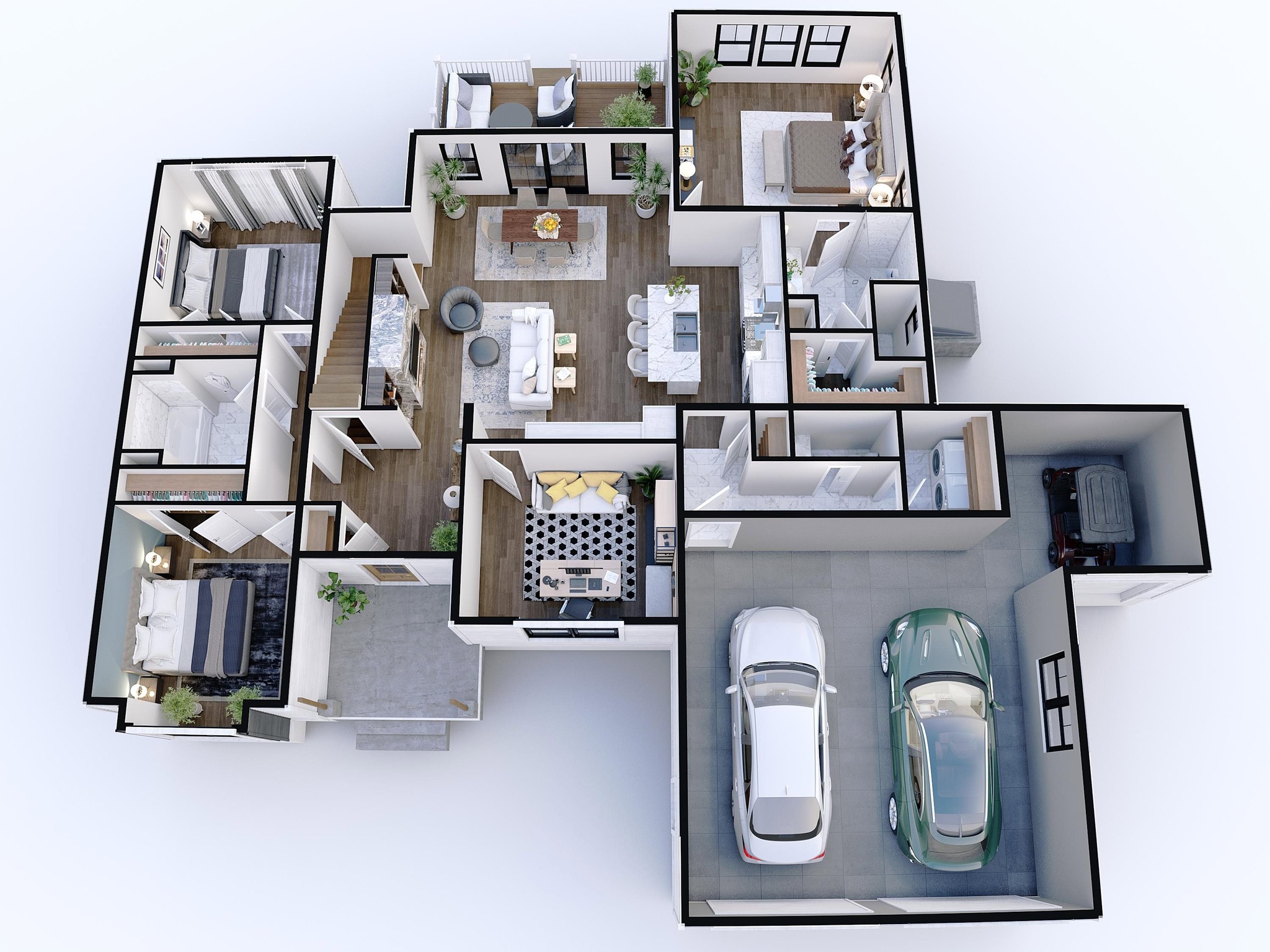
Why Choose Us?
- Price: Premium Quality Work at an Extremely Affordable Price
- Quality: Experienced & Highly-Talented 3D Designers at Work
- Time: Quick Turnaround at each Level; 24 Hours Delivery Available
- Deliverable “100% Satisfaction Guaranteed” to Clients
Our Clients Say It Best!
With HIGH QUALITY & CREATIVE 3D Rendering Services, we have served 1,250+ Happy Clients & delivered them out-of-the-box modeling designs. Our Experienced and Highly Talented Designers are always committed to delivering PREMIUM QUALITY 3D Renders with dedicated UNLIMITED REVISIONS support.
How Are You So Affordable?
We are constantly asked, “Why are you so much cheaper than your competition?” It’s simple. Our experienced team, well-established customized processes, bulk amount orders, and operational setup in India allow us to keep our operating costs low, and we love to share these savings as an added advantage to our clients. This is where the saving for us is, and we pass that on to you!

Submit Your Project Now:
Click here to Get Custom Quote
Check our latest work samples (portfolio): 2D Floor Plan Samples | 3D Floor Plan Samples | 3D Exterior Rendering Samples | 3D Interior Rendering Samples | 3D Aerial Rendering Samples
Contact
You can also submit your requirements here (use the below form):

