3D Rendering Services Minneapolis, Minnesota: Minneapolis has a unique architectural landscape influenced by its northern location, climate, and cultural heritage. Here are some aspects that make house designs and architectural trends in Minneapolis distinctive:
- Nordic and Scandinavian Influences: Minneapolis has a strong Scandinavian heritage, and this influence is often seen in house designs. Elements like steeply pitched roofs, gabled dormers, and use of wood in both interior and exterior designs are reminiscent of Nordic architecture. Minimalist and functional design principles often associated with Scandinavian design can also be found in modern Minneapolis homes.
- Four-Season Living: Minneapolis experiences all four seasons distinctly, with cold winters and hot summers. As a result, houses are designed to be energy-efficient and well-insulated. Many homes incorporate features like double-glazed windows, extra insulation, and energy-efficient heating systems to cope with the cold winters.
- Craftsman and Bungalow Styles: Craftsman and bungalow-style homes are prevalent in Minneapolis. These designs are known for their emphasis on handcrafted details, including exposed rafters, built-in furniture, and decorative woodwork. They often have front porches that encourage a sense of community and outdoor living during the warmer months.
- Prairie Style: Minneapolis is part of the Midwest, and the Prairie School architectural style, popularized by architect Frank Lloyd Wright, has left its mark on the city’s architecture. Prairie-style homes are characterized by horizontal lines, flat or hipped roofs with overhanging eaves, and an integration with the natural surroundings. These homes are designed to blend into the Midwestern landscape.
- Mid-Century Modern: Mid-century modern homes, with their clean lines, large windows, and open floor plans, can also be found in Minneapolis. These designs emphasize a connection with nature and often incorporate natural materials like wood and stone. They are well-suited to the region’s natural surroundings and offer a sense of openness.
- Lakeside Living: Minneapolis is often called the “City of Lakes” due to its many lakes. Homes near the lakes often feature unique designs that take advantage of the beautiful water views. Floor-to-ceiling windows, balconies, and outdoor living spaces are common in these lakefront homes.
- Sustainable and Eco-Friendly Design: Minneapolis is known for its commitment to sustainability and green living. Many new homes incorporate eco-friendly features such as solar panels, energy-efficient appliances, rainwater harvesting systems, and native landscaping.
- Historical Preservation: Minneapolis values its historical architecture, and there are many well-preserved historic districts throughout the city. Some homeowners choose to restore and preserve the historical elements of their homes, which can include ornate woodwork, stained glass windows, and intricate facades.
Overall, Minneapolis’s house designs and architectural trends reflect a blend of cultural heritage, a response to the region’s climate, and a commitment to sustainable and functional living. This diversity makes the city’s architectural landscape unique and vibrant.
Minneapolis, Minnesota 3D Rendering Services
At The 2D3D Floor Plan Company, we take pride in offering a wide range of architectural rendering and visualization services that cater to the unique needs of Minneapolis, Minnesota. Our expertise in 3D exterior rendering, 3D interior design, 2D floor plans, 3D floor plan rendering, 3D aerial rendering, real estate rendering, and 2D/3D site plans align perfectly with the distinct architectural trends and demands of this beautiful city.
3D Exterior Rendering at Unbeatable Prices
Minneapolis boasts a diverse architectural landscape, from charming Craftsman homes to modern Prairie-style designs. Our 3D exterior rendering services bring your architectural vision to life with stunning detail. Whether you’re planning to renovate an existing home or design a new one, our renderings provide a lifelike preview of your project. We pay meticulous attention to architectural details, landscaping, and lighting to ensure your project aligns seamlessly with Minneapolis’s architectural heritage.
Minneapolis, Minnesota, is known for its diverse architectural landscape and a strong focus on sustainability and functionality. When it comes to house exterior designs and architectural trends in this city, two unique aspects stand out:
- Sustainable Building Practices: Minneapolis places a significant emphasis on sustainable building practices and green architecture. Many homes in the city incorporate features such as solar panels, rainwater harvesting systems, and energy-efficient insulation. Exterior designs often include eco-friendly landscaping with native plants and green roofs to improve energy efficiency. The use of sustainable and locally sourced materials, such as reclaimed wood and recycled metal, is also prevalent. These practices reflect the city’s commitment to reducing its environmental footprint and embracing sustainable living.
- Blending Historic and Modern Styles: Minneapolis has a rich architectural history, with neighborhoods featuring a mix of historic homes alongside modern constructions. One unique aspect of exterior designs in Minneapolis is the ability to blend these contrasting styles seamlessly. Preservation efforts ensure that historic homes maintain their original charm, while new constructions often incorporate modern elements like large windows, open floor plans, and innovative facades. This blending of historic and modern architecture creates a distinctive urban fabric that respects the city’s heritage while embracing contemporary living trends.
Irresistible, Low-Cost Prices for 3D Residential Exterior Renderings in Minneapolis, Minnesota

Irresistible, Low-Cost Prices for 3D Commercial Exterior Renderings in Minneapolis, Minnesota

3D Interior Rendering at Unbeatable Prices
Minneapolis homes often feature open floor plans, natural materials, and a connection to the outdoors. Our 3D interior design services reflect these unique aspects of Minneapolis living. We create interior visualizations that showcase your home’s character, blending modern convenience with a touch of Nordic influence. From cozy Scandinavian-inspired interiors to airy Mid-Century Modern layouts, our designs enhance your living spaces.
Minneapolis, Minnesota, boasts a vibrant and diverse architectural scene that extends to interior designs and trends. Here are three unique aspects of house interior designs and interior architectural trends in Minneapolis:
- Open and Flexible Floor Plans: Many homes in Minneapolis feature open and flexible floor plans that emphasize spaciousness and functionality. This design approach often combines the living, dining, and kitchen areas into one cohesive space. Sliding glass doors, large windows, and minimalistic design elements allow natural light to flood the interior, creating a sense of openness. This trend reflects the city’s appreciation for communal living, as well as its desire to maximize natural light in the often cold and dark winters.
- Integration of Natural Materials: Minneapolis’s interior designs frequently incorporate natural materials, such as wood, stone, and metal. These materials not only add warmth and character to living spaces but also connect the interior to the city’s natural surroundings. For instance, reclaimed wood beams, stone accent walls, and metal fixtures are common interior design elements. This emphasis on natural materials aligns with the city’s appreciation for sustainability and its proximity to the natural beauty of Minnesota’s lakes and forests.
- Hygge and Cozy Living: Given the city’s chilly winters, there’s a strong focus on creating cozy and comfortable living spaces. The Danish concept of “hygge,” which emphasizes coziness and contentment, is often incorporated into interior designs. Plush textiles like faux fur rugs and oversized blankets, as well as comfortable seating arrangements around fireplaces, contribute to a sense of warmth and relaxation. The integration of hygge elements into interior designs allows residents to enjoy their homes during the long, cold winters.
Irresistible, Low-Cost Prices for 3D Interior Rendering Views in Minneapolis, Minnesota

2D Floor Plans at Unbeatable Prices
Understanding that Minneapolis homes come in various shapes and sizes, we offer precise 2D floor plans that meet the specific needs of your project. Whether you’re planning a renovation, new construction, or real estate listing, our 2D floor plans provide detailed, accurate representations of your property. We consider Minneapolis’s four-season climate and its impact on interior spaces to ensure your plans are functional year-round.
3D Floor Plan Rendering at Unbeatable Prices
Our 3D floor plan services offer an immersive experience for both homeowners and potential buyers. Minneapolis residents appreciate homes designed for comfortable living throughout the year. With our 3D floor plan renderings, you can visualize room layouts, flow, and functionality. These renderings help you make informed decisions and effectively market your property.
In Minneapolis, Minnesota, floor plans often incorporate unique elements that reflect the city’s architectural character, climate considerations, and lifestyle preferences. Here are some of the unique aspects of floor plans in Minneapolis:
- Four-Season Rooms: Given Minneapolis’s distinct seasons, many homes feature four-season rooms or sunrooms. These spaces are designed to capture natural light and provide a connection to the outdoors while remaining insulated and heated during the harsh winters. Four-season rooms serve as versatile spaces for relaxation, indoor gardening, or enjoying the changing seasons without exposure to the elements.
- Mudrooms with Snow Gear Storage: Minneapolis residents are well-acquainted with snow, and this is reflected in the floor plans. Homes often include mudrooms or entryways designed to accommodate the storage of winter gear, such as snow boots, coats, and sleds. These spaces help keep the rest of the home clean and organized, as residents can remove snowy or muddy clothing before entering.
- Basement Living Spaces: Many Minneapolis homes have finished basements that serve as additional living areas. These spaces are especially popular for creating home theaters, game rooms, or cozy family gathering spots. The lower level provides insulation against cold temperatures and serves as an extension of the main living areas, making the most of the available square footage.
- Attached Garages with Breezeways: To protect vehicles from the winter elements, attached garages are common in Minneapolis. Floor plans often include breezeways or enclosed walkways that connect the garage to the main house. These covered passageways provide a convenient transition between indoor and outdoor spaces, shielding residents from snow and rain.
- Dual-Entry Kitchens: Minneapolis homes may feature dual-entry kitchens, allowing easy access from both the dining area and the adjacent family room or living space. This layout promotes a sense of connectivity and convenience, facilitating meal preparation and social interaction during gatherings and family meals.
- Multi-Functional Living Spaces: Minneapolis residents appreciate flexible and multi-functional living spaces. Open-concept floor plans that combine kitchen, dining, and living areas are popular, allowing for seamless entertaining and interaction. These spaces are designed to accommodate various activities, from cooking and dining to working and relaxing.
- Deck and Patio Spaces: In the warmer months, outdoor living spaces become an integral part of Minneapolis floor plans. Homes often feature deck or patio areas that extend the usable living space, providing opportunities for outdoor dining, barbecues, and relaxation during the summer and early fall.
Irresistible, Low-Cost Prices for 2D and 3D Floor Plans in Minneapolis, Minnesota

3D Aerial Rendering at Unbeatable Prices
Minneapolis’s picturesque lakes and green spaces deserve to be showcased. Our 3D aerial rendering services capture the beauty of your property’s surroundings, making it stand out in this city of lakes. Whether you’re located near Lake Harriet, Lake Calhoun, or the Mississippi River, our aerial renderings provide a unique perspective that highlights your property’s location.
Visit here for 3D aerial rendering prices/ cost
Real Estate Rendering at Unbeatable Prices
Minneapolis’s real estate market is competitive, and high-quality visuals are essential for success. Our real estate rendering services help you present properties in the best light. Whether you’re selling a charming bungalow in Lynnhurst or a modern masterpiece in Kenwood, our renderings engage potential buyers and make your listings stand out.
2D and 3D Site Plans at Unbeatable Prices
Understanding the importance of outdoor living in Minneapolis, our 2D and 3D site plans account for landscaping, outdoor spaces, and sustainable design elements. We consider the city’s commitment to eco-friendly living and create site plans that align with your vision and Minneapolis’s environmental goals.
At The 2D3D Floor Plan Company, we are your partners in bringing your architectural projects to life in Minneapolis, Minnesota. Our commitment to detail, craftsmanship, and sustainability aligns perfectly with the city’s architectural ethos. Contact us today to discuss your project and experience the difference of working with a team dedicated to excellence. Together, we’ll create designs that capture the essence of Minneapolis living.
3D Exterior Rendering Projects in Minneapolis, Minnesota
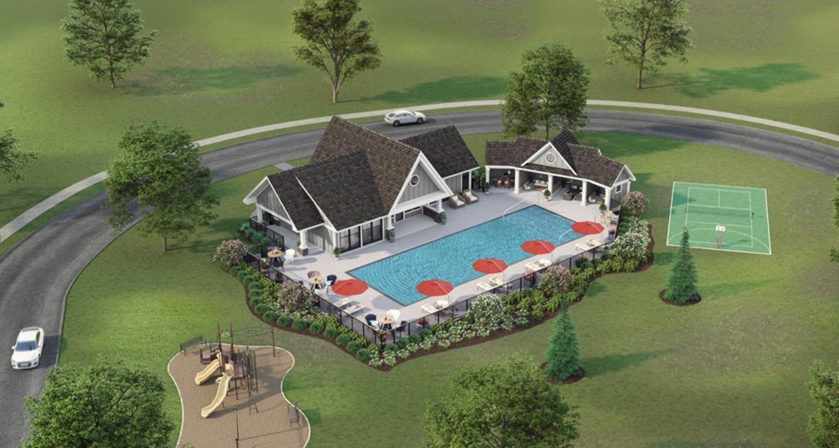
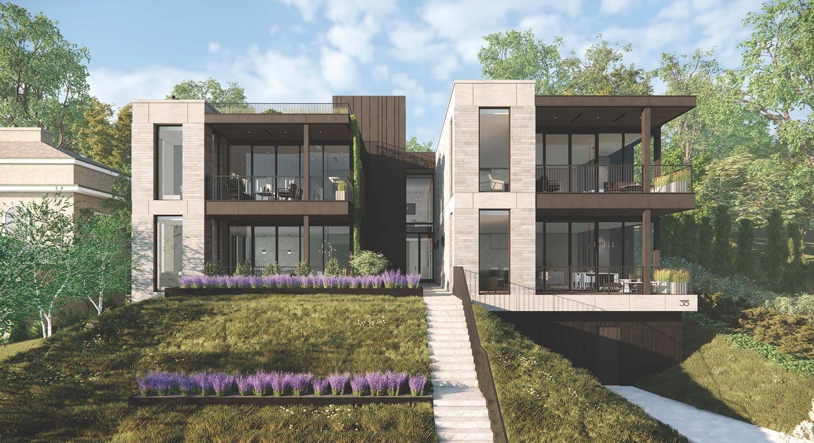
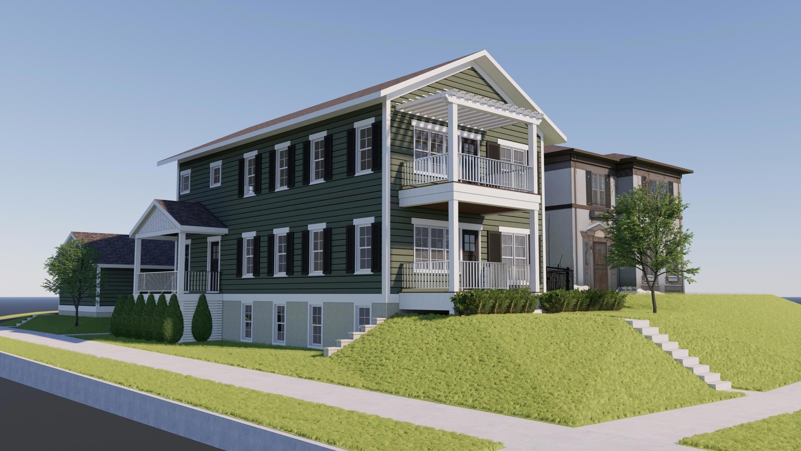
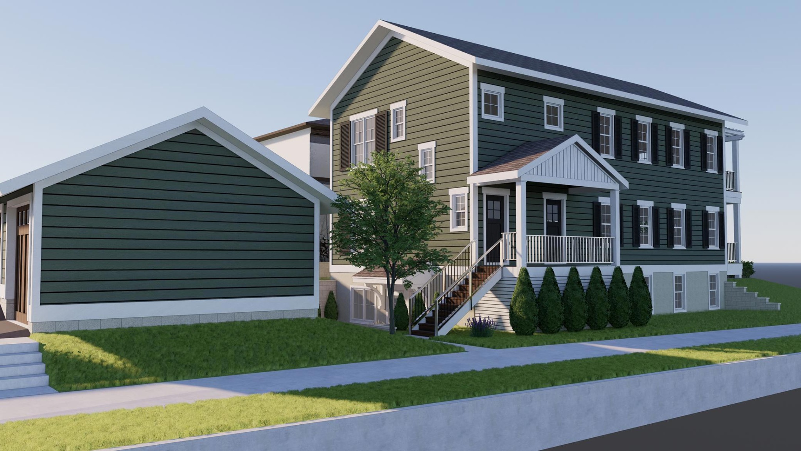
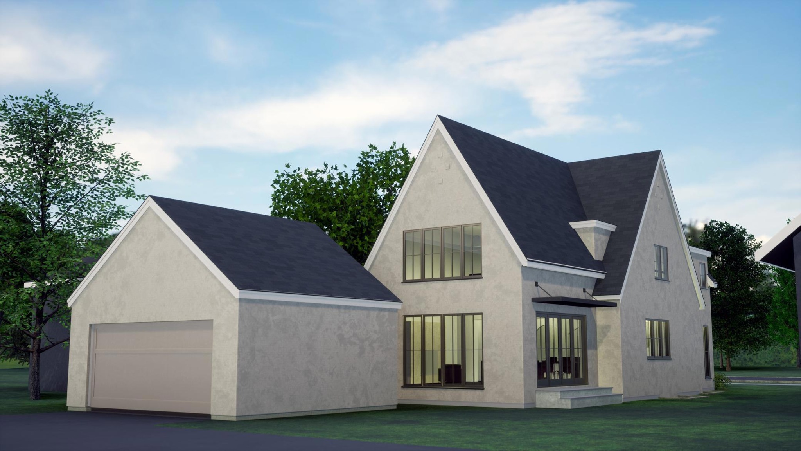
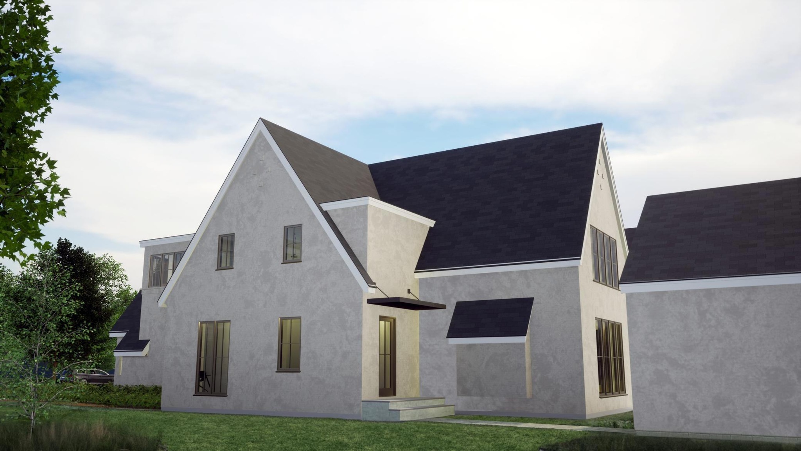
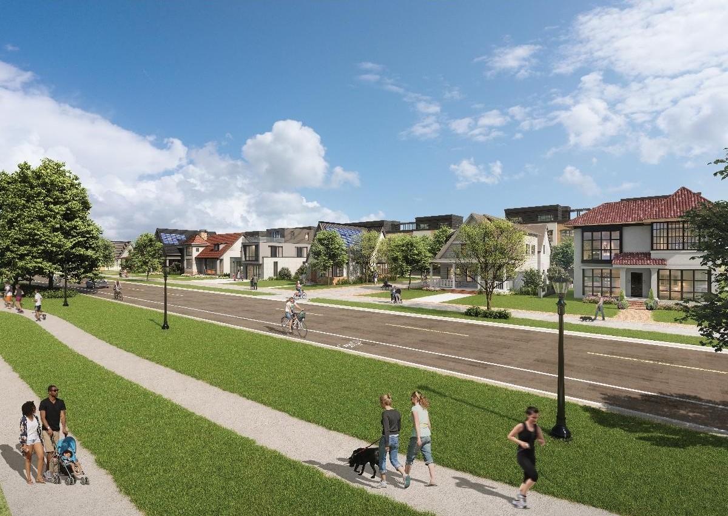
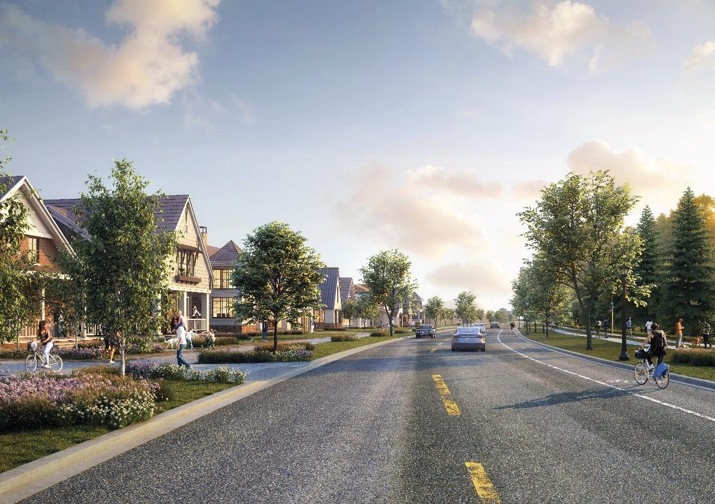
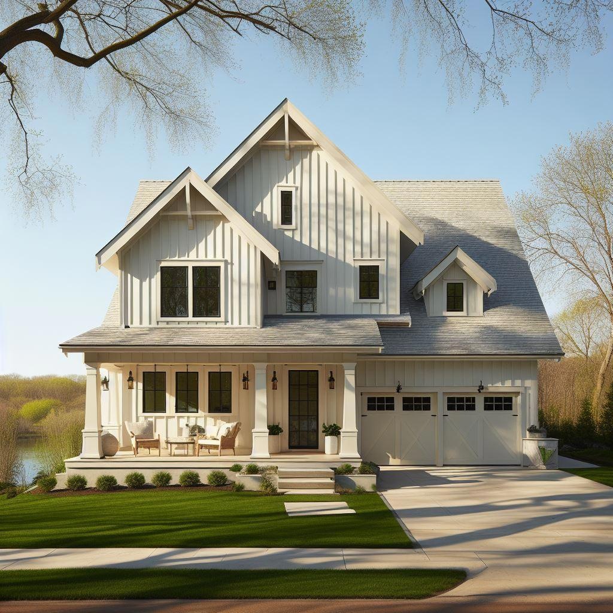
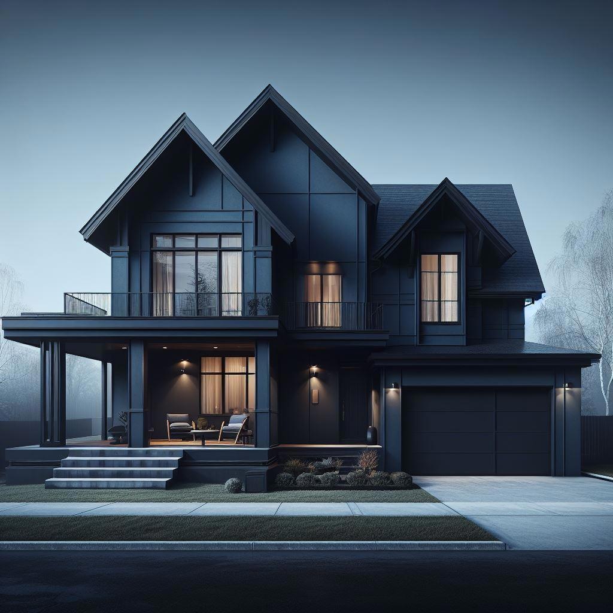
3D Interior Rendering Projects in Minneapolis, Minnesota
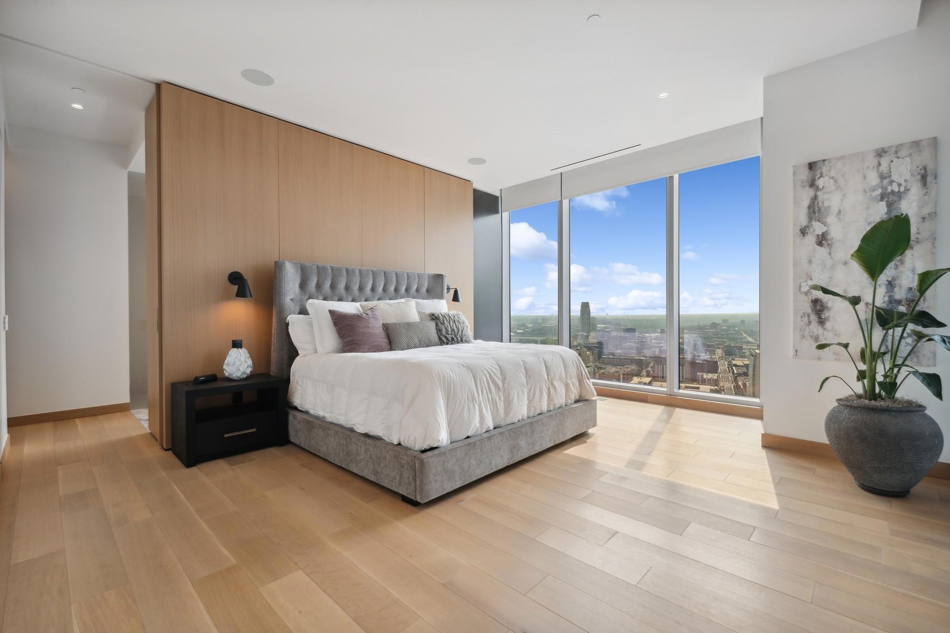
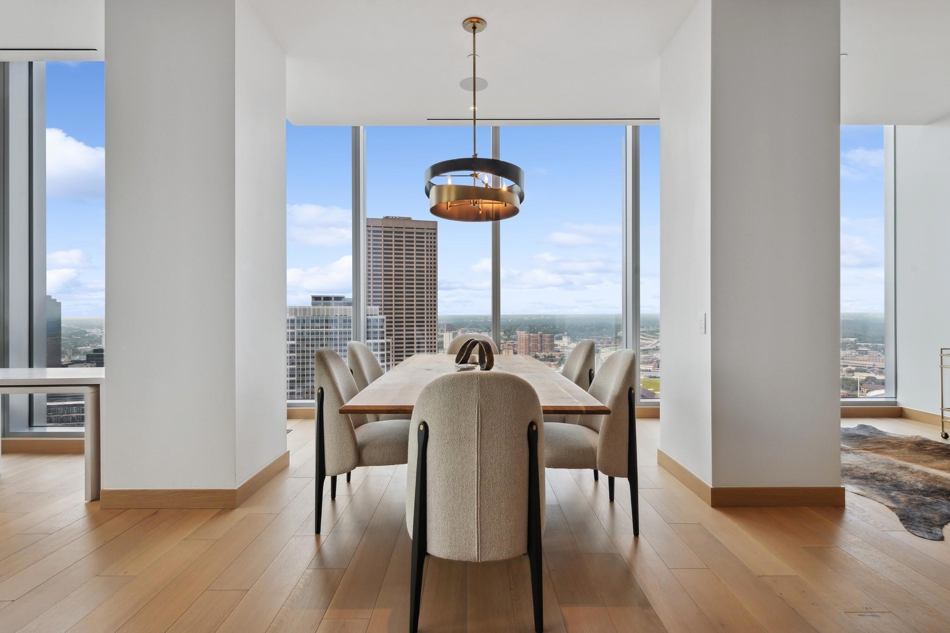
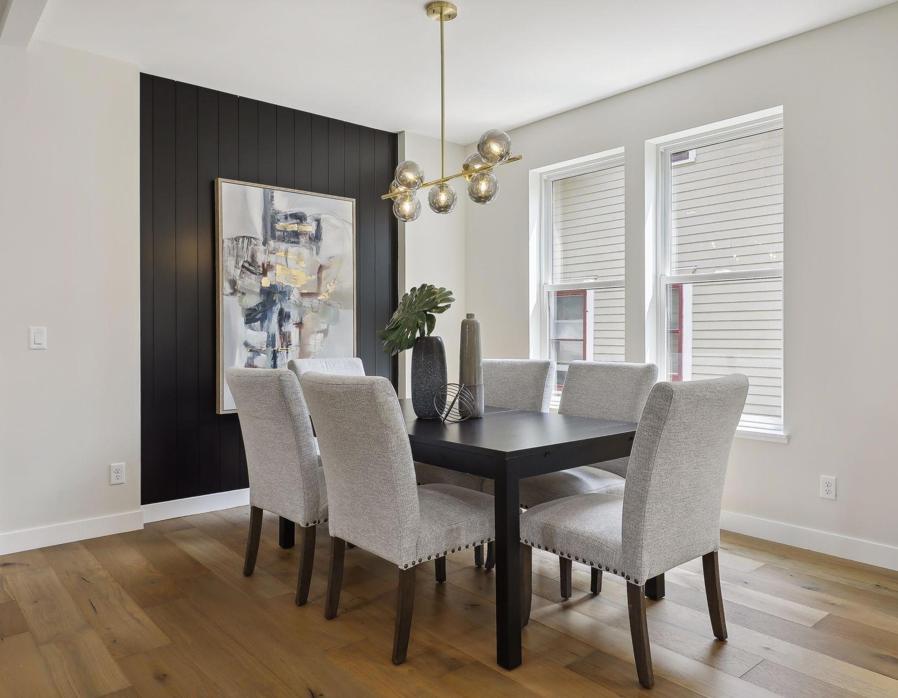
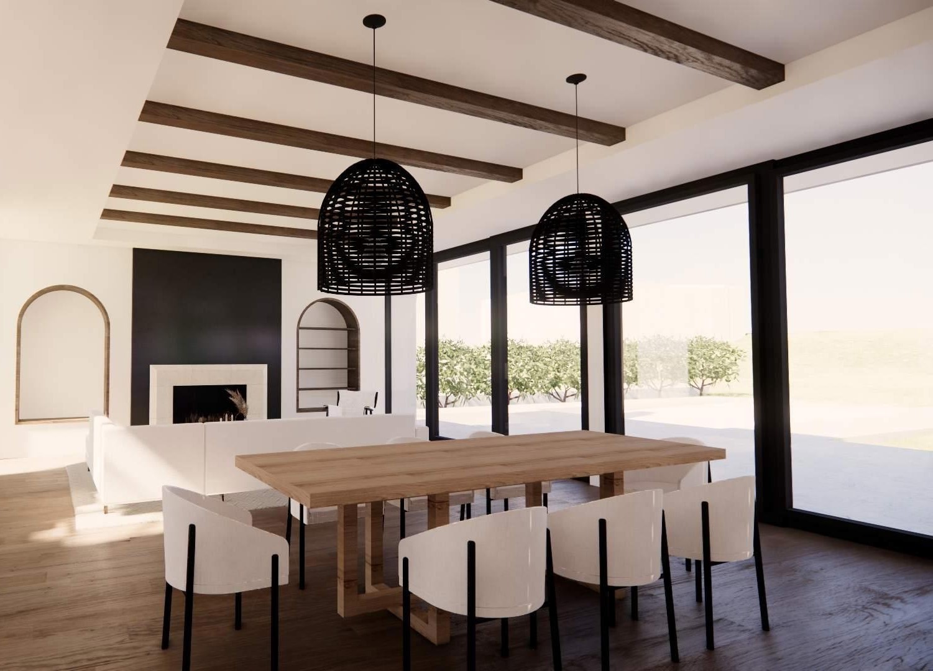
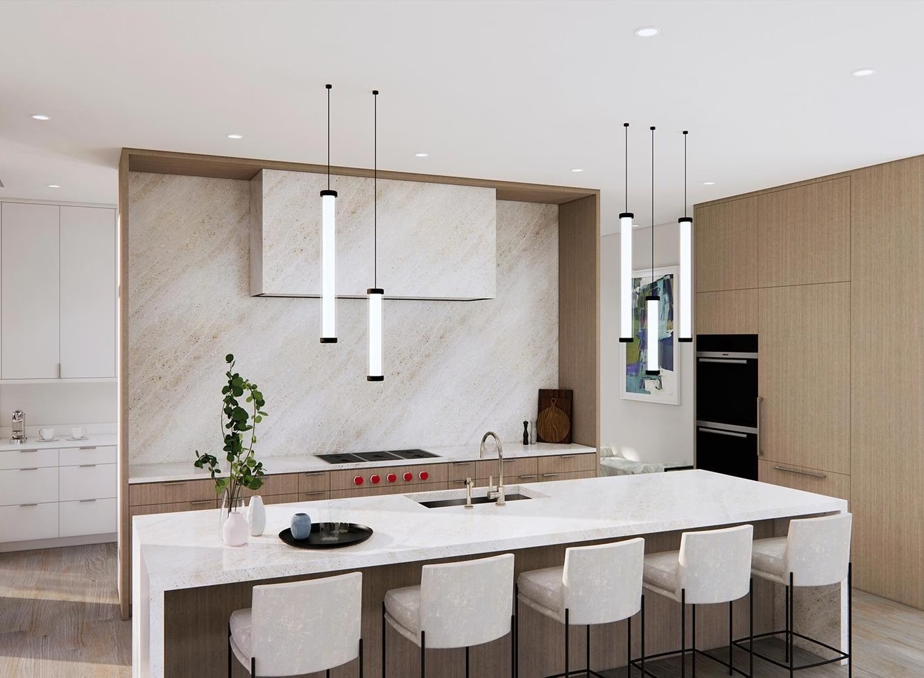
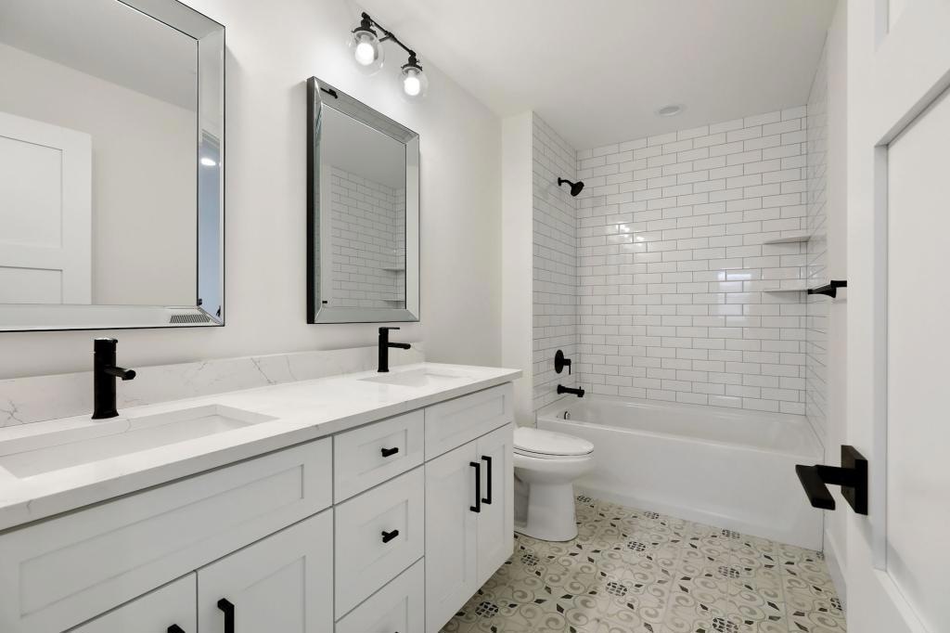
3D Floor Plan Rendering Projects in Minneapolis, Minnesota
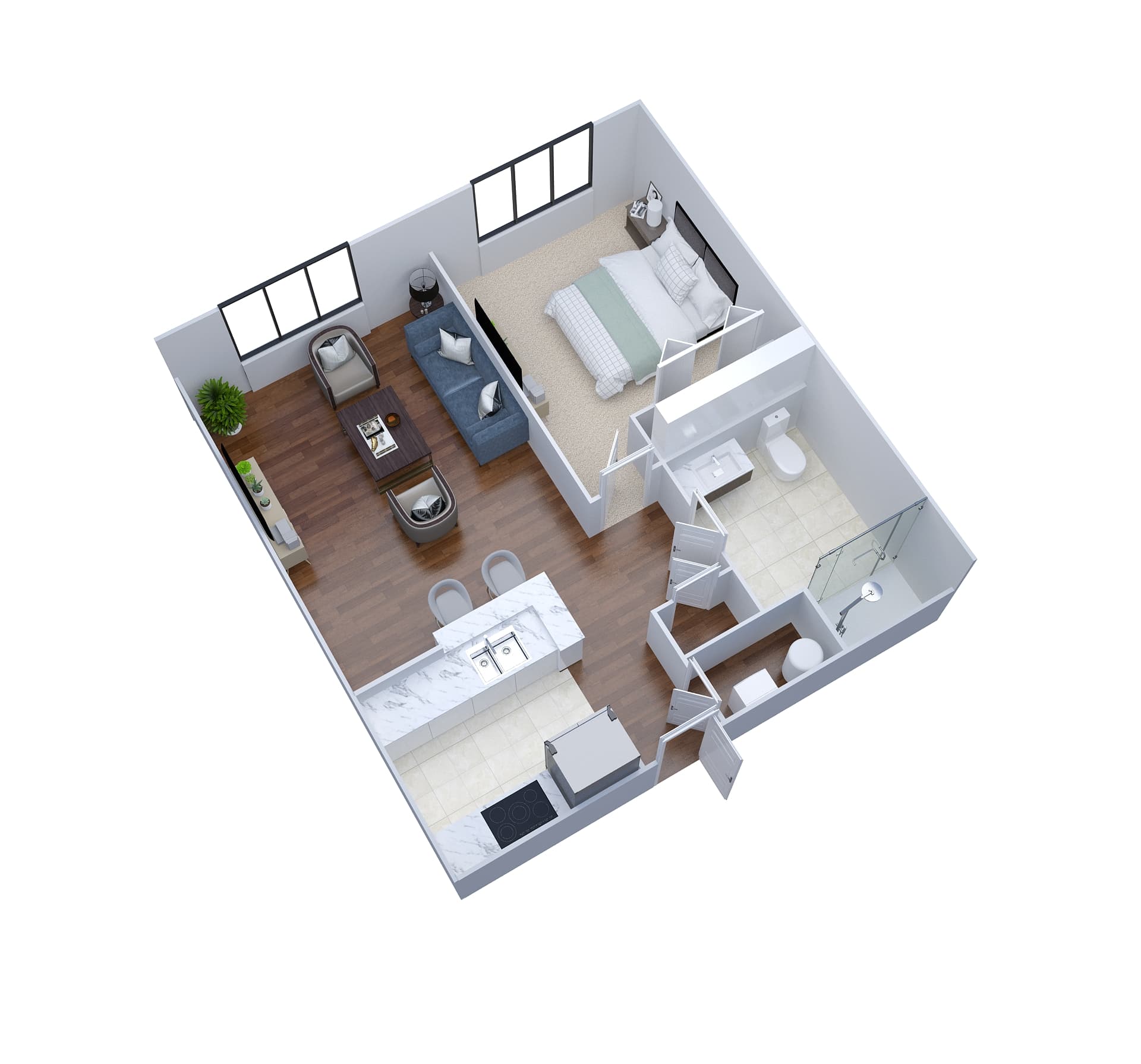
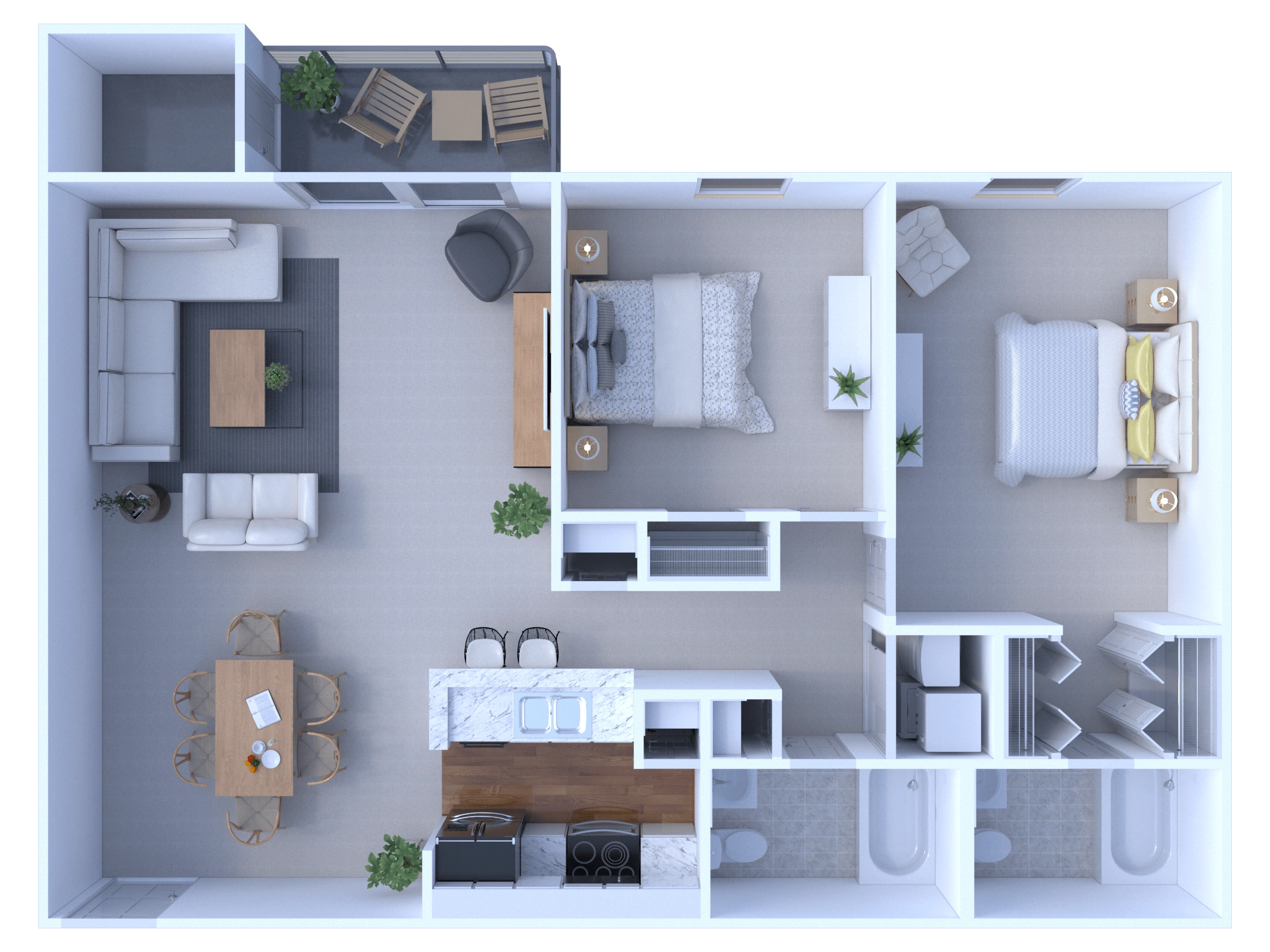
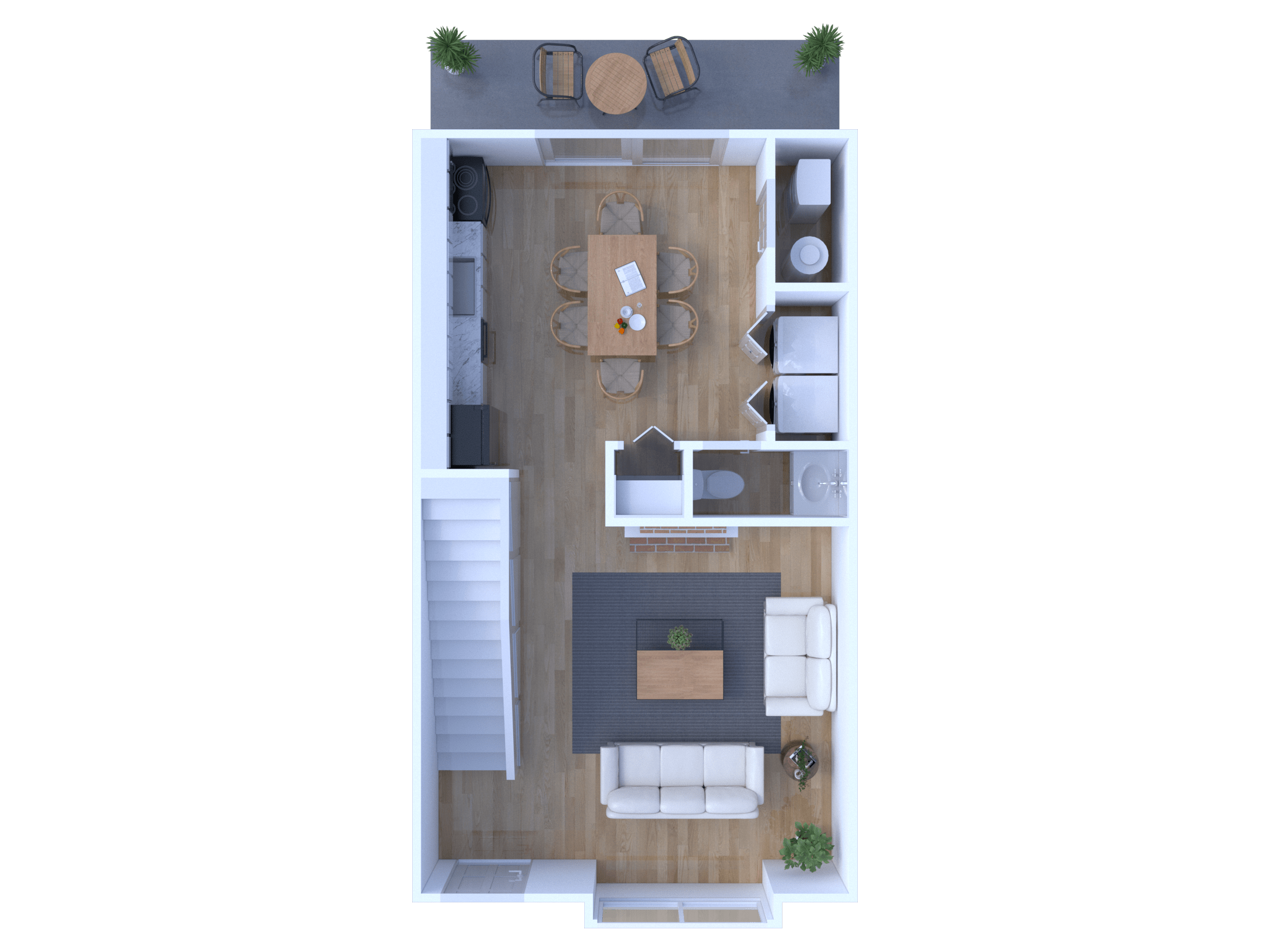
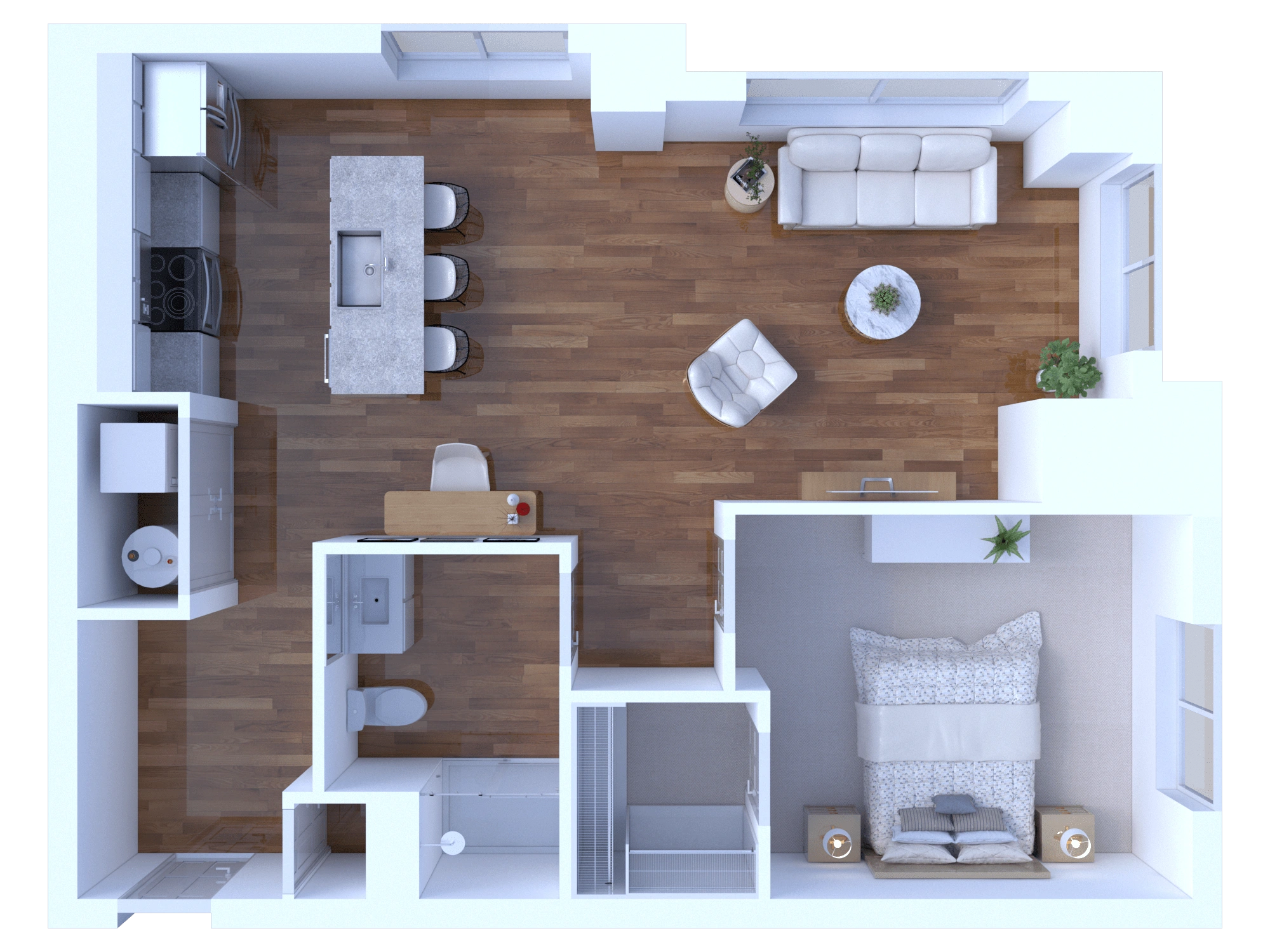
Why Choose Us?
- Price: Premium Quality Work at an Extremely Affordable Price
- Quality: Experienced & Highly-Talented 3D Designers at Work
- Time: Quick Turnaround at each Level; 24 Hours Delivery Available
- Deliverable “100% Satisfaction Guaranteed” to Clients
Our Clients Say It Best!
With HIGH QUALITY & CREATIVE 3D Rendering Services, we have served 1,250+ Happy Clients & delivered them out-of-the-box modeling designs. Our Experienced and Highly Talented Designers are always committed to delivering PREMIUM QUALITY 3D Renders with dedicated UNLIMITED REVISIONS support.
How Are You So Affordable?
We are constantly asked, “Why are you so much cheaper than your competition?” It’s simple. Our experienced team, well-established customized processes, bulk amount orders, and operational setup in India allow us to keep our operating costs low, and we love to share these savings as an added advantage to our clients. This is where the saving for us is, and we pass that on to you!

Key Unique Architectural Trends of Top 20 Neighborhoods in Minneapolis, Minnesota
Downtown Minneapolis
- Modern high-rise architecture in the central business district.
- Adaptive reuse of historic buildings for residential and commercial spaces.
- Skyway systems connect buildings for convenient indoor pedestrian access.
North Loop
- Former industrial warehouses were converted into trendy lofts and offices.
- A blend of historic brick architecture and modern design elements.
- Emphasis on mixed-use developments with retail spaces on the ground floor.
Uptown
- A mix of historic brownstone apartments and modern condominiums.
- Eclectic architecture with unique storefronts and vibrant street life.
- Pedestrian-friendly design with outdoor dining and walkable streets.
Loring Park
- Historic architecture, including Victorian-era homes and brownstone apartments.
- Emphasis on green spaces, with Loring Park as a central focal point.
- Architectural diversity reflects the neighborhood’s historical development.
Northeast Minneapolis (Nordeast)
- Historic brick buildings were converted into art studios and breweries.
- A mix of residential architecture, including Victorian and Arts and Crafts styles.
- Creative use of space, with live-work lofts and artist cooperatives.
Powderhorn Park
- A mix of Craftsman and Victorian-style homes surround the park.
- Emphasis on preserving the neighborhood’s historic character.
- Community gardens and local art projects contribute to the neighborhood’s aesthetic.
Whittier
- Diverse architectural styles, including Queen Anne, Colonial Revival, and apartment buildings.
- Emphasis on preserving historic homes and buildings.
- A mix of residential and commercial spaces.
Longfellow
- A mix of historic architecture, including Victorian and Craftsman homes.
- Architectural diversity with new developments blending into the historic fabric.
- Focus on green spaces and tree-lined streets.
Seward
- A mix of historic homes, including Victorian and Prairie School styles.
- Cooperative housing and community gardens contribute to the neighborhood’s character.
- Preservation of historic landmarks.
St. Anthony East
- Historic architecture, including Queen Anne and Colonial Revival styles.
- Proximity to the University of Minnesota influencing student housing.
- A mix of residential and academic architecture.
North Minneapolis
- A mix of architectural styles, including historic homes and new developments.
- Adaptive reuse of historic buildings for community spaces.
- Emphasis on community engagement and revitalization efforts.
Columbia Park
- A mix of historic and mid-century homes.
- Architectural diversity reflects the neighborhood’s long history.
- Proximity to parks and green spaces.
Lowry Hill
- Upscale residential architecture, including historic mansions and modern homes.
- Tree-lined streets and proximity to cultural attractions.
- Emphasis on preserving the neighborhood’s upscale character.
Linden Hills
- A mix of architectural styles, including Craftsman and Tudor homes.
- Quaint village atmosphere with local shops and cafes.
- Emphasis on community events and outdoor spaces.
Kenwood
- Upscale residential architecture, including historic mansions.
- Preservation of architectural heritage and character.
- Proximity to lakes and green spaces.
Kingfield
- A mix of architectural styles, including Craftsman and Colonial Revival homes.
- Community-focused design with local events and farmer’s markets.
- Emphasis on walkable streets and outdoor spaces.
Webber-Camden
- A mix of historic and mid-century homes.
- Architectural diversity reflects the neighborhood’s history.
- Community engagement and revitalization efforts.
Dinkytown
- Architectural diversity is influenced by its proximity to the University of Minnesota.
- A mix of historic buildings and modern developments.
- Student housing and vibrant commercial spaces.
Fulton
- A mix of architectural styles, including Cape Cod and Colonial Revival homes.
- Family-friendly design with schools and parks.
- Emphasis on residential amenities and community engagement.
Standish
- A mix of architectural styles, including Craftsman and Tudor homes.
- Community-focused design with local events and parks.
- Emphasis on preserving the neighborhood’s historical character.
Submit Your Project Now:
Click here to Get Custom Quote
Check our latest work samples (portfolio): 2D Floor Plan Samples | 3D Floor Plan Samples | 3D Exterior Rendering Samples | 3D Interior Rendering Samples | 3D Aerial Rendering Samples
Contact
You can also submit your requirements here (use the below form):

Other Top Cities we serve in Minnesota: St. Paul, Rochester, Bloomington, Duluth, Brooklyn Park, Plymouth, Woodbury, Lakeville, Maple Grove
