3D Rendering Services Newark, New Jersey: House designs and architectural trends in Newark, New Jersey, are influenced by the city’s rich history, diverse population, and urban setting.
Here are some unique aspects of house designs and architectural trends in Newark:
- Historic Brownstones: Newark boasts a wealth of historic brownstone buildings that have been carefully preserved and renovated. These elegant, four- to five-story townhouses are characterized by their distinctive architectural details, including ornate facades, stoops, and bay windows. Many have been converted into multi-unit residences, and their classic charm attracts homeowners who appreciate historic architecture.
- Adaptive Reuse: Given Newark’s industrial past, the adaptive reuse of old factories and warehouses is a notable architectural trend. These repurposed spaces are transformed into loft-style apartments, condominiums, and mixed-use developments. Exposed brick, timber beams, and large windows are common features, lending an industrial-chic aesthetic to the interiors.
- Modern High-Rises: In addition to historic architecture, Newark has seen a surge in modern high-rise condominiums and apartment buildings. These contemporary structures often feature sleek glass facades and amenities such as fitness centers, rooftop terraces, and concierge services. They cater to professionals and residents seeking a more urban, high-density living experience.
- Green Building Initiatives: As part of the broader sustainability movement, Newark is seeing an increase in green building practices and LEED-certified construction. Many new developments incorporate energy-efficient systems, green roofs, and environmentally friendly materials to reduce their carbon footprint.
- Mixed-Use Developments: Newark encourages mixed-use developments that combine residential, commercial, and retail spaces. These developments create vibrant neighborhoods where residents can live, work, and shop within walking distance. Examples include developments around the Prudential Center and the revitalization of downtown Newark.
- Cultural Influences: Newark’s diverse population has led to architectural styles that reflect various cultural influences. You can find homes and buildings that incorporate elements of Portuguese, Brazilian, and other international aesthetics, reflecting the city’s multicultural fabric.
- Revitalization of Historic Neighborhoods: Efforts to revitalize historic neighborhoods like the Ironbound District and Lincoln Park have led to architectural preservation and adaptive reuse projects. These initiatives aim to maintain the character of these areas while enhancing their vibrancy.
- Affordable Housing Initiatives: Newark has launched affordable housing initiatives to address the needs of its residents. These programs support the construction of affordable housing units, including apartments and single-family homes, to ensure that housing remains accessible to a wide range of income levels.
In summary, house designs and architectural trends in Newark, New Jersey, are shaped by a blend of historic preservation, modern development, sustainability efforts, and cultural diversity. The city’s architecture reflects its past and present, creating a dynamic urban environment that caters to a diverse population with varied housing needs and preferences.
Newark, New Jersey 3D Rendering Services
Welcome to The 2D3D Floor Plan Company, your trusted partner for all your architectural visualization and floor plan needs in Newark, New Jersey. We specialize in providing high-quality 3D rendering services, 2D floor plans, and a range of other architectural visualization solutions to help architects, real estate professionals, developers, and homeowners bring their visions to life. With our services, you can showcase your projects with stunning visual clarity and precision.
3D Exterior Rendering at Unbeatable Prices
Our 3D exterior rendering services allow you to present your architectural designs in the most captivating way. We transform your concepts into realistic and visually striking 3D renderings that showcase every detail of your project, from residential homes to commercial buildings. Whether you’re planning new construction, renovations, or real estate marketing, our exterior renderings will make your projects stand out.
In Newark, New Jersey, 3D house exterior designs and architectural trends are influenced by various factors, including the city’s history, climate, and urban development. Here are two unique aspects of 3D house exterior designs and trends in Newark:
- Historical Preservation: Newark has a rich architectural history with a mix of historic neighborhoods and buildings. One unique aspect of house exterior designs in Newark is the emphasis on historical preservation. Many homeowners and developers in the city value the preservation of historic facades and architectural elements. This trend often includes restoring and maintaining the intricate details of Victorian-era homes, brownstones, and other historic structures. It reflects a commitment to preserving the city’s unique architectural heritage while adapting buildings for modern living.
- Green Building and Sustainability: Newark, like many urban areas, is increasingly focused on sustainability and green building practices. This trend is evident in house exterior designs through the integration of energy-efficient features and eco-friendly materials. Newark’s climate encourages designs that maximize natural light and ventilation while minimizing energy consumption. Features such as solar panels, green roofs, and rainwater harvesting systems are becoming more common in exterior designs as residents and developers aim to reduce their environmental impact. Additionally, there is a growing interest in creating outdoor spaces that are both aesthetically pleasing and environmentally friendly, such as eco-conscious landscaping and garden designs.
Irresistible, Low-Cost Prices for 3D Residential Exterior Renderings in Newark, New Jersey

Irresistible, Low-Cost Prices for 3D Commercial Exterior Renderings in Newark, New Jersey

3D Interior Rendering at Unbeatable Prices
Visualize your interior spaces with our 3D interior rendering services. We create immersive, true-to-life interiors that help you make design decisions, market your properties, or communicate your ideas effectively. From living spaces and offices to retail interiors, we bring your vision to life in stunning detail.
In Newark, New Jersey, house interior designs and interior architectural trends reflect a blend of history, urban living, and modern sensibilities. Here are three unique aspects of house interior designs and trends in Newark:
- Industrial Chic: Newark, known for its industrial past, has seen a resurgence in industrial-inspired interior designs. Many homeowners and developers are embracing the raw and rugged aesthetics of loft-style living. This trend often includes exposed brick walls, steel beams, and large, factory-style windows. Open floor plans with minimalistic, functional furniture are common, creating a sense of spaciousness and an urban, edgy vibe.
- Art Deco Revival: Newark boasts several historic buildings and landmarks built during the Art Deco era, and this influence is making a comeback in interior design. Art Deco elements like geometric patterns, bold colors, mirrored surfaces, and luxurious materials are being incorporated into modern interiors. Homeowners are blending Art Deco with contemporary designs, creating a unique and sophisticated look that pays homage to the city’s architectural heritage.
- Multifunctional Spaces: Newark’s urban lifestyle often calls for creative use of space. Many residents are adapting to smaller living spaces, leading to the trend of multifunctional interior designs. Furniture that serves multiple purposes, such as sofa beds, fold-down tables, and wall-mounted storage solutions, are becoming increasingly popular. The goal is to maximize living space while maintaining a comfortable and functional environment.
Irresistible, Low-Cost Prices for 3D Interior Rendering Views in Newark, New Jersey

2D Floor Plans at Unbeatable Prices
Our 2D floor plans are meticulously crafted to provide accurate and easy-to-understand representations of your spaces. Whether you need floor plans for real estate listings, interior design, or architectural planning, our team can deliver professional 2D floor plans tailored to your specifications.
3D Floor Plan Rendering at Unbeatable Prices
Elevate your floor plans with 3D floor plan rendering. We transform 2D floor plans into dynamic, interactive 3D representations, allowing viewers to explore your spaces from every angle. This service is ideal for showcasing property layouts, interior design concepts, and construction projects.
Floor plans in Newark, New Jersey, often feature unique aspects that reflect the city’s architectural history, diverse population, and urban lifestyle. Here are some distinctive features of floor plans in Newark:
- Adaptive Reuse: Newark is known for its historical buildings, and many of them have been adaptively reused for residential purposes. Floor plans in these spaces often feature the original architectural elements like exposed brick walls, large windows, and high ceilings. These elements are integrated into modern layouts, creating a blend of historic charm and contemporary living.
- Open-Concept Living: Open floor plans are popular in Newark’s residential spaces, especially in newer developments. They provide a sense of spaciousness and flow, making the most of limited square footage. Open kitchens, dining areas, and living rooms promote social interaction and a sense of community, which aligns with the city’s urban lifestyle.
- Multifunctional Spaces: Due to the urban environment and the need to maximize space, floor plans in Newark often feature multifunctional areas. For example, a living room may double as a home office, and bedrooms may have built-in storage to optimize space. This adaptability is essential for residents looking to make the most of their square footage.
- Balconies and Rooftop Terraces: Many newer residential developments in Newark offer outdoor spaces like balconies and rooftop terraces. These areas provide residents with opportunities to enjoy the city skyline, entertain guests, or create urban gardens. They enhance the quality of life by providing outdoor living spaces within the urban setting.
- Luxurious Amenities: Some upscale developments in Newark include luxurious amenities like fitness centers, communal lounges, and shared workspaces. These amenities are often incorporated into the floor plans and are designed to enhance the residents’ overall experience.
- Energy Efficiency: Sustainability is a growing concern, and many modern floor plans in Newark incorporate energy-efficient features. This includes energy-efficient appliances, HVAC systems, and lighting, contributing to lower utility costs and reduced environmental impact.
Irresistible, Low-Cost Prices for 2D and 3D Floor Plans in Newark, New Jersey

3D Aerial Rendering at Unbeatable Prices
Capture the full scope of your architectural projects with 3D aerial rendering. We provide bird’s-eye views that highlight the relationship between your building and its surroundings. Whether for urban planning, real estate development, or landscape design, our aerial renderings offer valuable perspectives. Visit here for 3D aerial rendering prices/ cost
Real Estate Rendering at Unbeatable Prices
In the competitive real estate market of Newark, stunning visuals can make all the difference. Our real estate rendering services help you market properties effectively, whether residential or commercial. We create eye-catching images and animations that draw potential buyers and investors to your listings.
2D and 3D Site Plans at Unbeatable Prices
Our site plans offer a comprehensive view of your property or development project. With 2D and 3D site plan options available, you can showcase everything from building placements and landscaping to infrastructure and amenities. Our detailed site plans aid in project planning, marketing, and approvals.
At The 2D3D Floor Plan Company, we are committed to helping you present your architectural and real estate projects in the best possible light. Our services are tailored to meet the unique needs of our clients in Newark, New Jersey. Contact us today to discuss your project requirements and let us transform your concepts into captivating visuals.
3D Exterior Rendering Projects in Newark, New Jersey
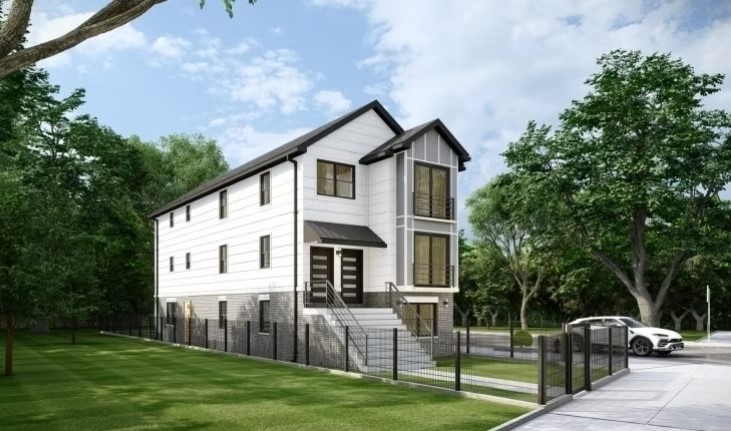
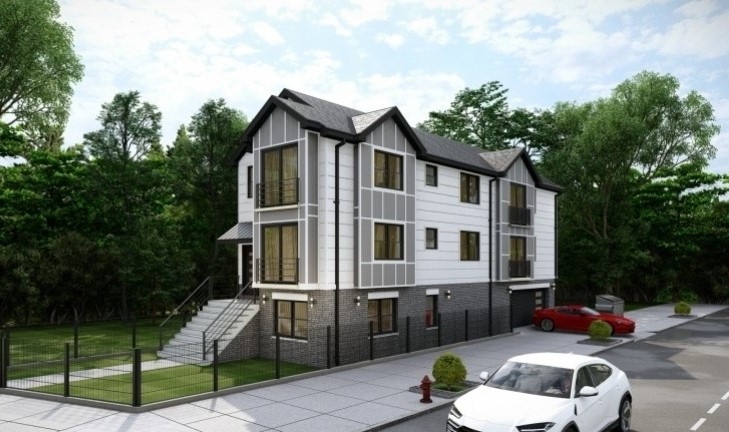
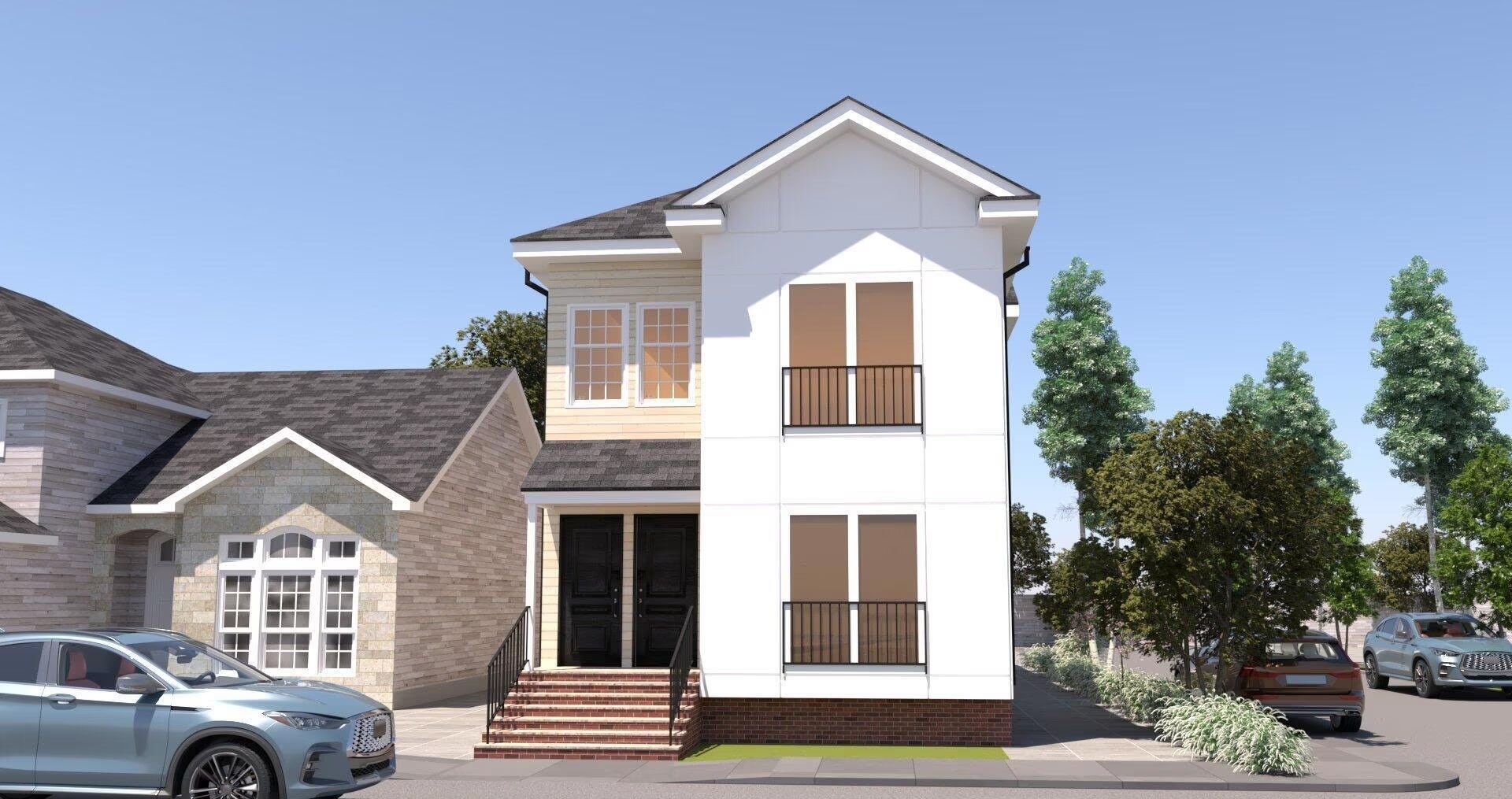
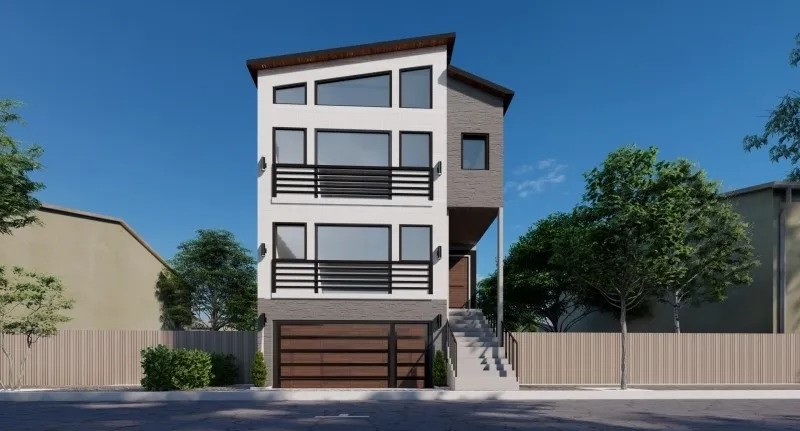
3D Interior Rendering Projects in Newark, New Jersey
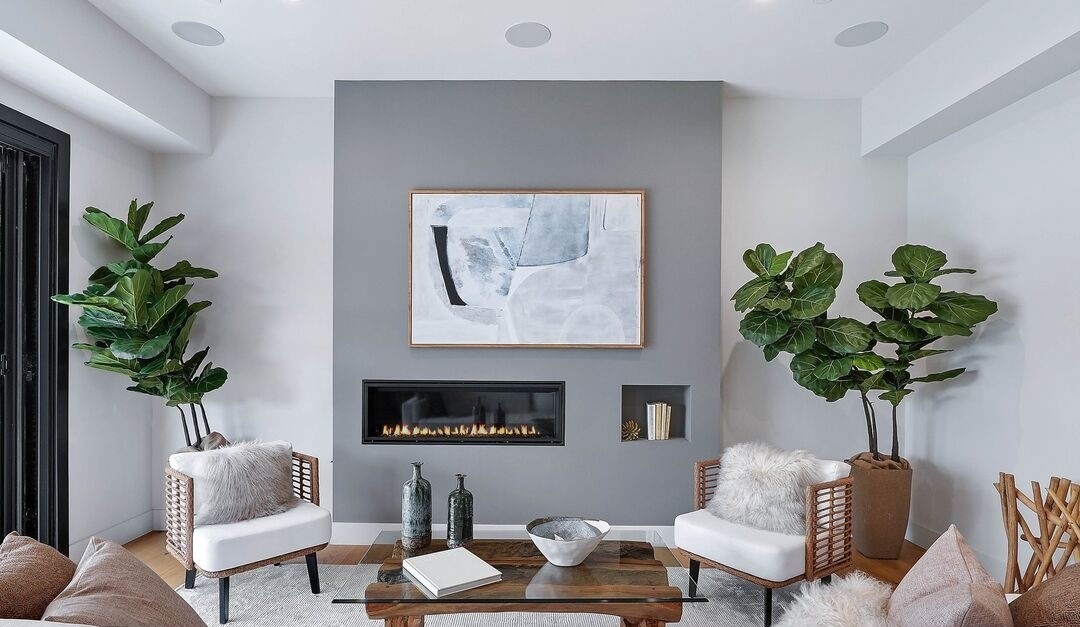
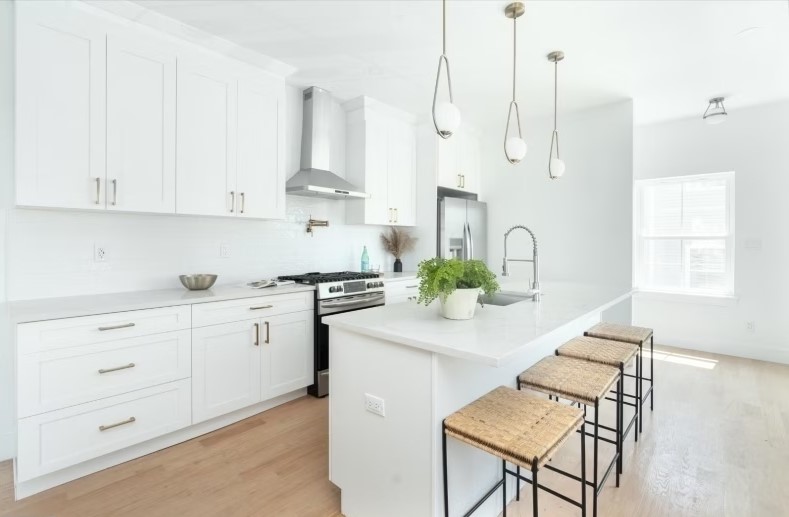
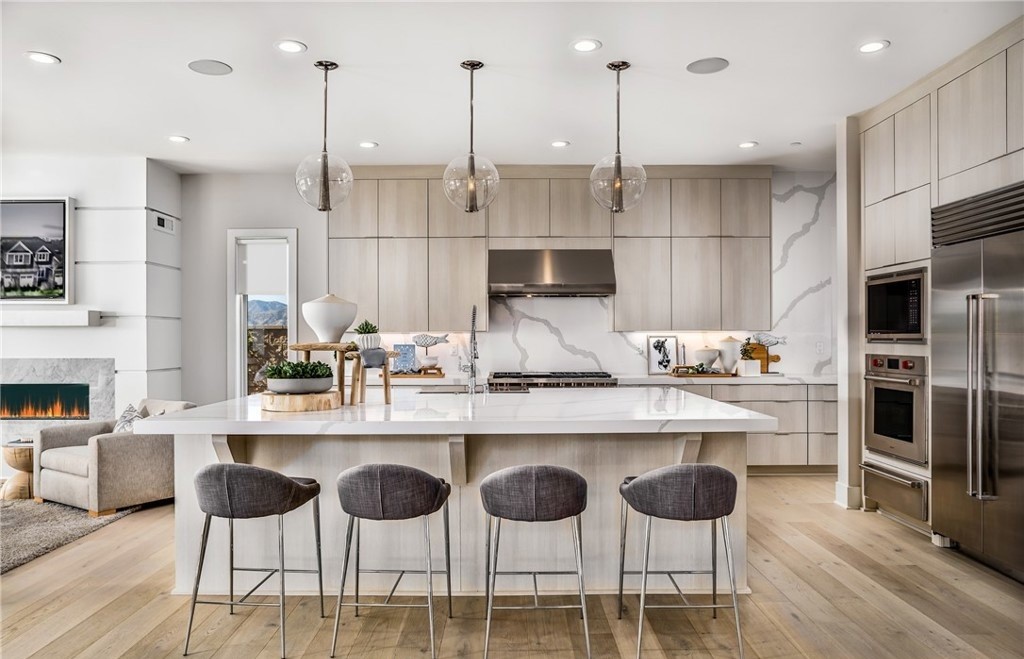
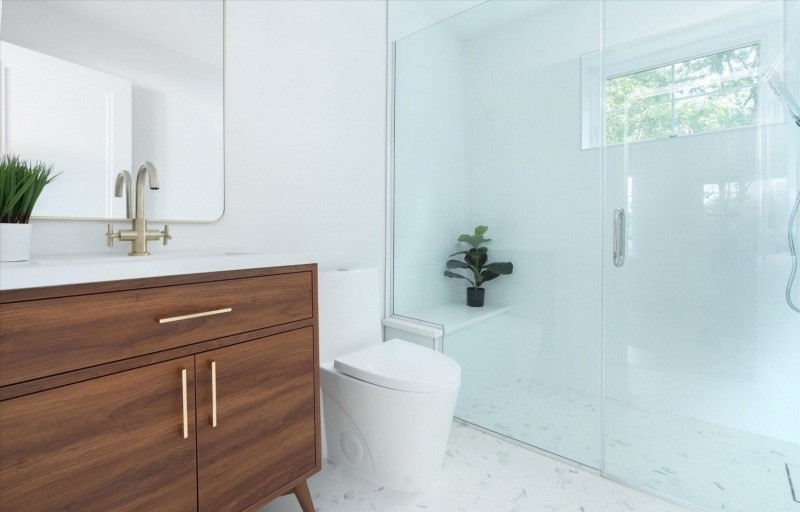
3D Floor Plan Rendering Projects in Newark, New Jersey
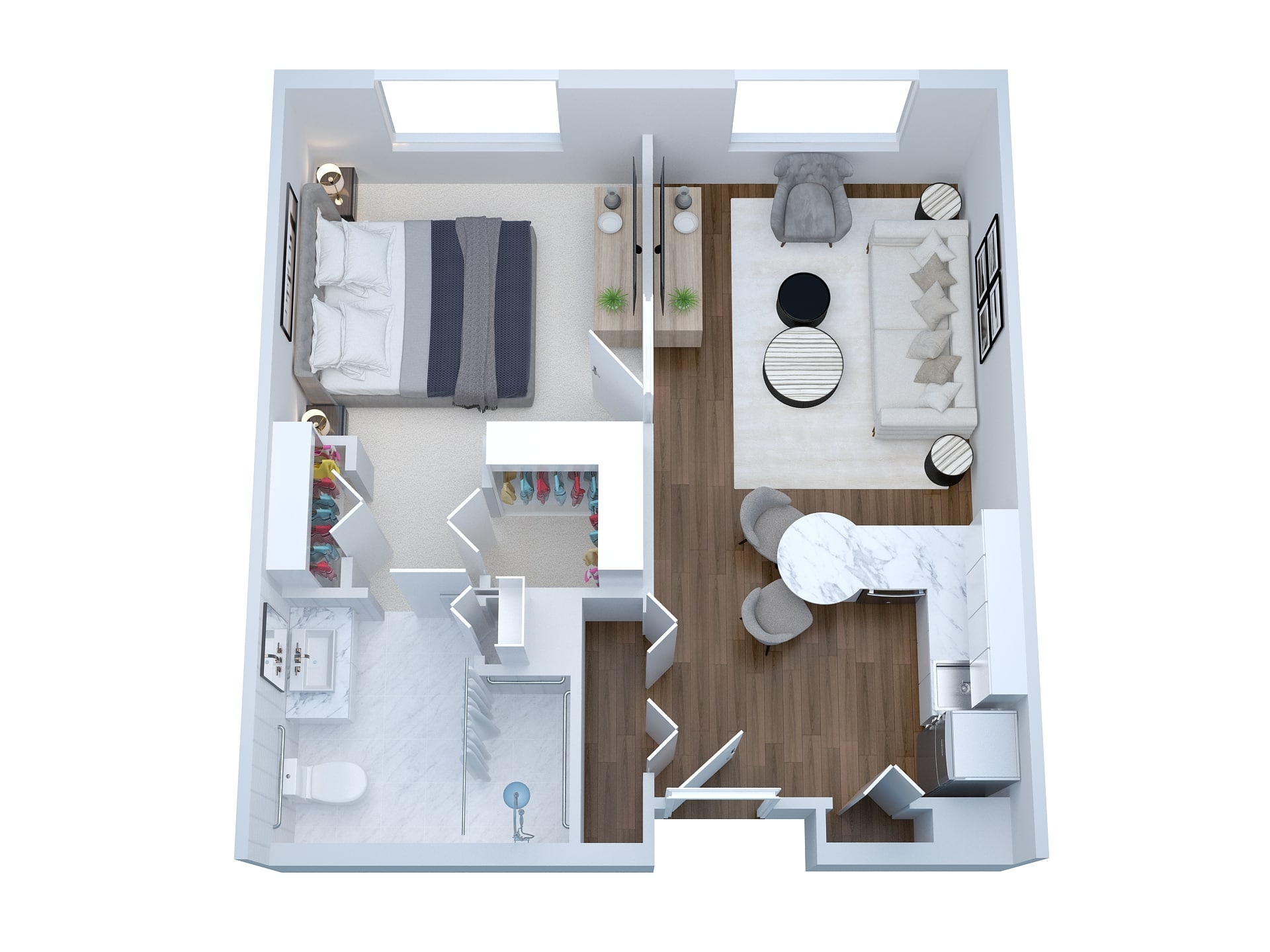
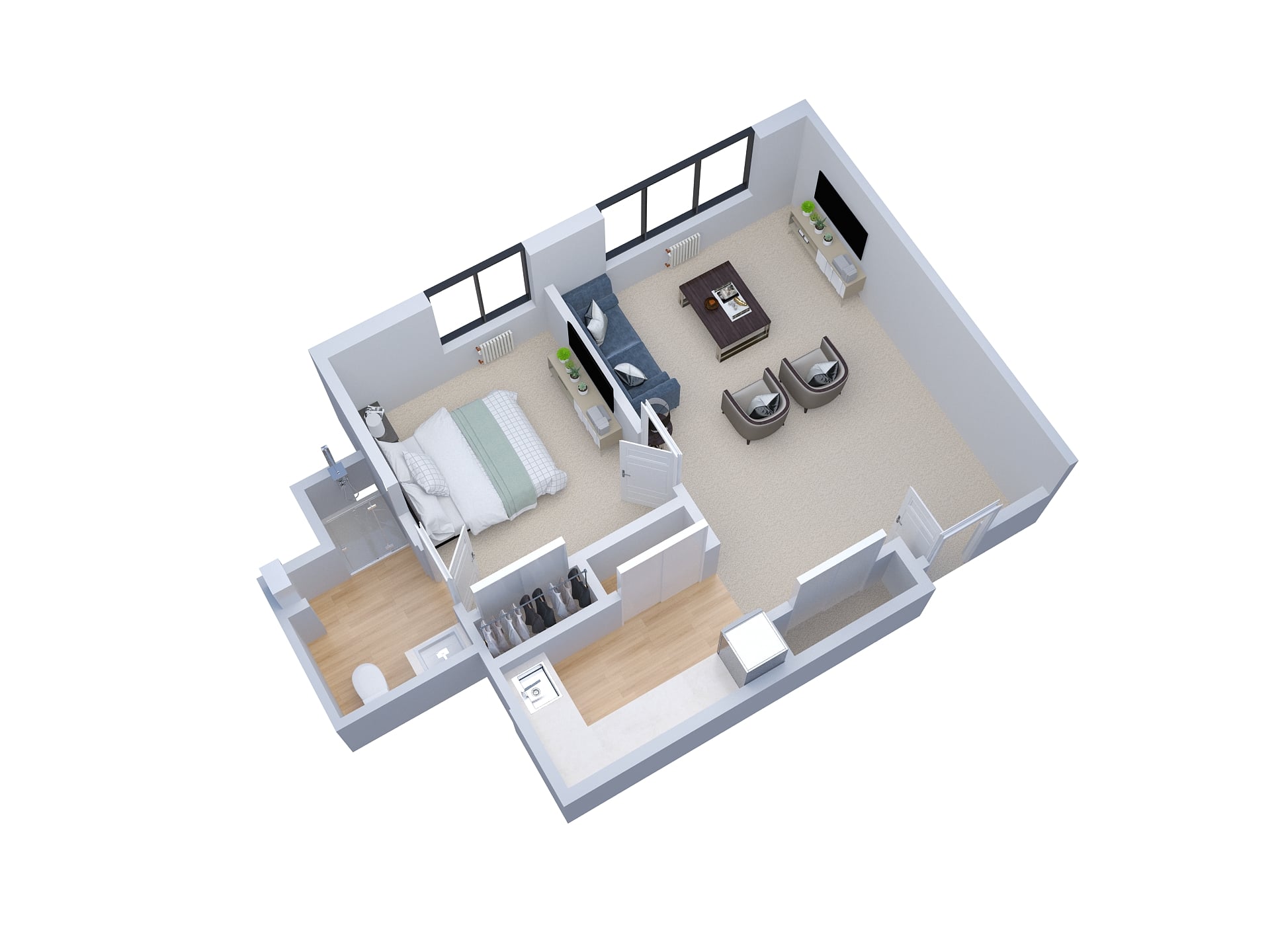
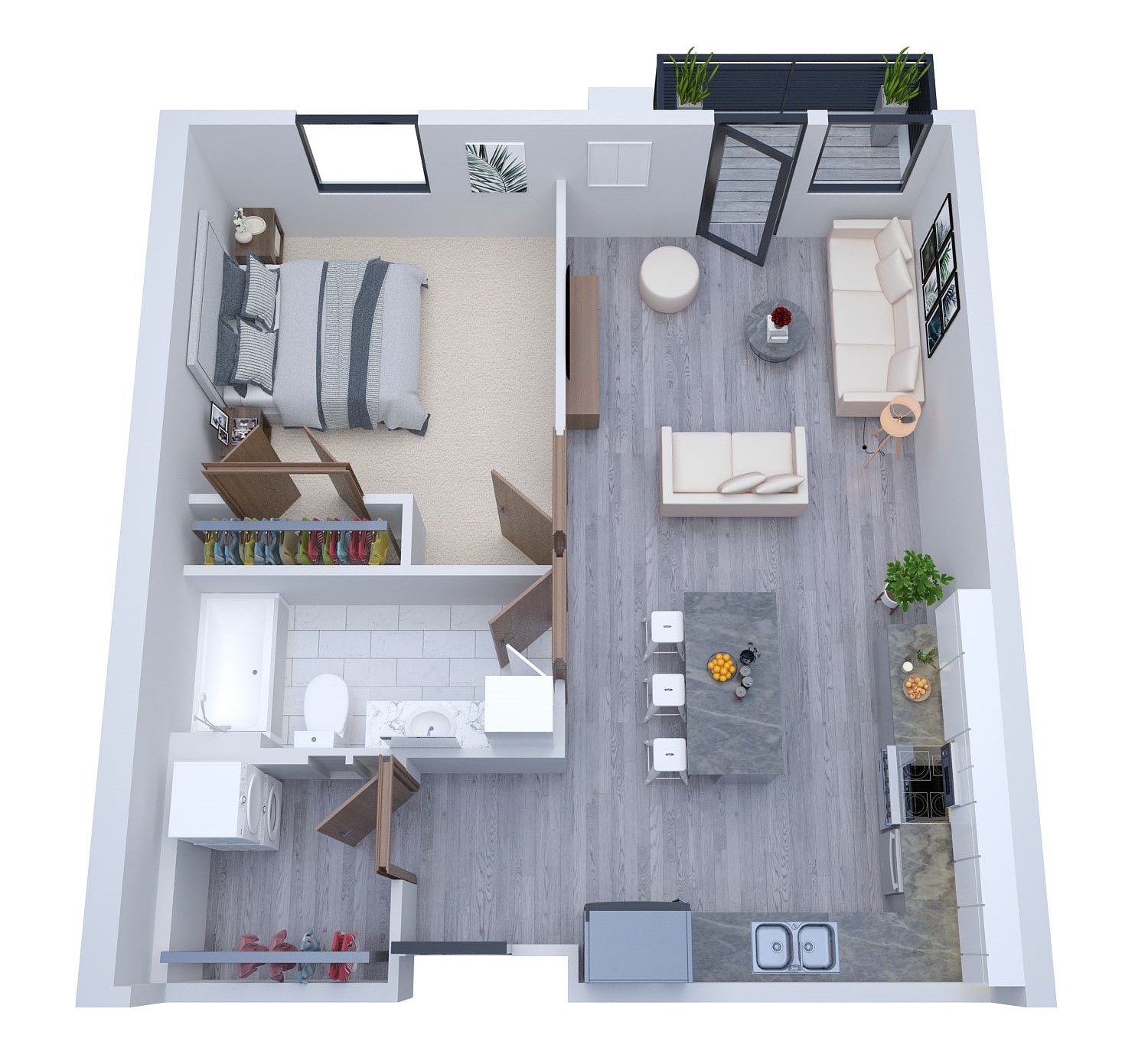
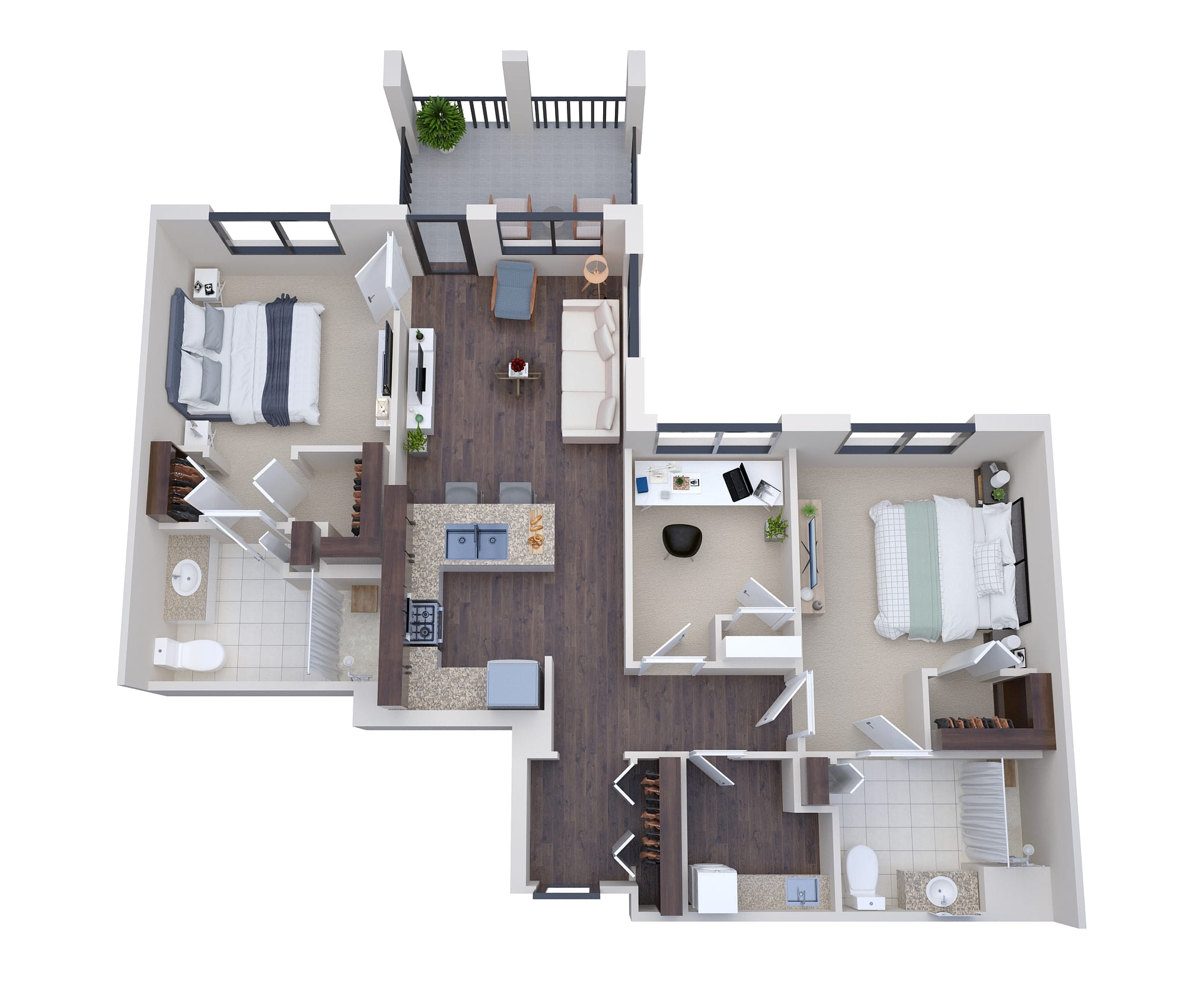
Why Choose Us?
- Price: Premium Quality Work at an Extremely Affordable Price
- Quality: Experienced & Highly-Talented 3D Designers at Work
- Time: Quick Turnaround at each Level; 24 Hours Delivery Available
- Deliverable “100% Satisfaction Guaranteed” to Clients
Our Clients Say It Best!
With HIGH QUALITY & CREATIVE 3D Rendering Services, we have served 1,250+ Happy Clients & delivered them out-of-the-box modeling designs. Our Experienced and Highly Talented Designers are always committed to delivering PREMIUM QUALITY 3D Renders with dedicated UNLIMITED REVISIONS support.
How Are You So Affordable?
We are constantly asked, “Why are you so much cheaper than your competition?” It’s simple. Our experienced team, well-established customized processes, bulk amount orders, and operational setup in India allow us to keep our operating costs low, and we love to share these savings as an added advantage to our clients. This is where the saving for us is, and we pass that on to you!

Key Unique Architectural Trends of Top 20 Neighborhoods in Newark, New Jersey
Newark, New Jersey, is a city with diverse neighborhoods, each offering a unique character and amenities. Here are 20 neighborhoods in Newark:
Downtown Newark
- Modern high-rise buildings housing cultural institutions and offices.
- Adaptive reuse of historic structures for contemporary purposes.
- Proximity to transportation hubs influencing mixed-use developments.
Ironbound
- Distinctive European influences in the architecture, reflect Portuguese and Brazilian communities.
- A mix of colorful storefronts, cafes, and cultural centers.
- Preservation of historic buildings with vibrant street life.
University Heights
- Campus-style architecture around Rutgers University and NJIT.
- Modern university buildings with cutting-edge design.
- Integration of educational and research facilities.
Weequahic
- Suburban residential architecture with a mix of housing styles.
- Historic parks influence the design of the surrounding homes.
- Emphasis on a tranquil and family-friendly atmosphere.
Vailsburg
- A mix of residential developments with parks and schools.
- Diverse housing styles reflect different eras of development.
- Community-centric design with local amenities.
Central Ward
- Historic neighborhoods with well-preserved architecture.
- Cultural attractions influencing public spaces and gathering areas.
- Redevelopment projects blend modernity with historical context.
Forest Hill
- Affluent residential architecture with historic mansions.
- Tree-lined streets and green spaces enhance the neighborhood’s charm.
- Architectural preservation and restoration efforts.
North Broadway
- Residential architecture with a mix of housing types.
- Emphasis on local schools and parks.
- Integration of community spaces with residential areas.
South Ward
- Diverse architectural styles reflect the neighborhood’s multicultural character.
- A mix of residential and commercial spaces.
- Community-driven designs with local businesses and services.
Fairmount
- Suburban-style residential architecture with parks and schools.
- Family-oriented design with a focus on community amenities.
- Preservation of local character in architecture.
Lower Clinton Hill
- Historic architecture with a mix of housing types.
- Community organizations influencing neighborhood development.
- Adaptive reuse of historic structures for community purposes.
Upper Clinton Hill
- Residential neighborhood with a mix of architectural styles.
- Integration of parks and green spaces.
- Local businesses and community-oriented design.
West Side
- A mix of residential developments with schools and parks.
- Community-focused design initiatives.
- A blend of historic and modern architectural elements.
Springfield/Belmont
- Residential architecture with schools and local amenities.
- Community-focused design with a suburban atmosphere.
- Parks and green spaces are integrated into the neighborhood.
Dayton
- Neighborhood architecture with a mix of housing styles.
- The presence of religious institutions influences the community’s character.
- Parks, schools, and local amenities in the neighborhood design.
Roseville
- Residential architecture with a mix of housing styles.
- Local businesses and community organizations shaping the neighborhood.
- Adaptive reuse of historic structures for contemporary purposes.
Fairview
- Diverse architectural styles reflect the neighborhood’s multicultural character.
- Community-focused design with parks and schools.
- Local amenities and cultural organizations contribute to the neighborhood’s identity.
Ivy Hill
- Residential architecture with parks, schools, and community spaces.
- A mix of housing types reflects different eras of development.
- Community-driven design initiatives.
Stadium District
- Modern architecture surrounding the Prudential Center.
- Entertainment and sports-focused design with mixed-use developments.
- Integration of public spaces for events and gatherings.
Lincoln Park
- Historic neighborhood architecture with parks and community organizations.
- Preservation of local character and historical structures.
- Community-driven design initiatives for neighborhood improvement.
Submit Your Project Now:
Click here to Get Custom Quote
Check our latest work samples (portfolio): 2D Floor Plan Samples | 3D Floor Plan Samples | 3D Exterior Rendering Samples | 3D Interior Rendering Samples | 3D Aerial Rendering Samples
Contact
You can also submit your requirements here (use the below form):

Other Top Cities we serve in New Jersey: Jersey City, Paterson, Elizabeth, Lakewood, Edison, Woodbridge, Hamilton Township, Trenton
