3D Rendering Services Omaha, Nebraska: House designs and architectural trends in Omaha, Nebraska, are influenced by the city’s history, climate, and the preferences of its residents. Here are some unique aspects of house designs and architectural trends in Omaha:
- Craftsman and Prairie Style Homes: Omaha has a significant number of Craftsman and Prairie style homes, which were popular during the early 20th century. These homes are characterized by their low-pitched roofs, overhanging eaves, and prominent use of natural materials like wood and stone. Many homeowners in Omaha appreciate the timeless and classic appeal of these architectural styles.
- Colonial Revival and Georgian Architecture: Some neighborhoods in Omaha feature Colonial Revival and Georgian-style homes, which evoke a sense of traditional elegance and symmetry. These designs often include brick facades, gabled roofs, and symmetrical window arrangements, creating a sense of historical charm.
- Mid-Century Modern: Omaha has a growing appreciation for Mid-Century Modern architecture. This style emphasizes clean lines, large windows, and open floor plans. Mid-century homes often incorporate elements like flat roofs, exposed beams, and integration with the natural surroundings, making them well-suited to Nebraska’s climate.
- Farmhouse and Rural Influences: In suburban and rural areas around Omaha, you’ll find many farmhouse-style homes. These homes typically feature gabled roofs, wraparound porches, and board-and-batten siding. They draw inspiration from the agricultural heritage of the region and provide a sense of rural comfort.
- Energy-Efficiency and Sustainability: Given Nebraska’s fluctuating weather patterns, energy-efficient and sustainable home designs are becoming more popular. Homeowners are increasingly looking for features such as high-performance insulation, energy-efficient windows, and solar panel installations to reduce utility costs and environmental impact.
- Basement Living Spaces: Basements are commonly found in Omaha homes and are often converted into finished living spaces. These lower levels can be used as family rooms, home theaters, or even as rental units. They provide additional living space and shelter during the region’s occasional severe weather events.
- Outdoor Entertaining Areas: Omaha’s pleasant summer weather encourages outdoor living, and many homes feature outdoor entertaining areas. These may include patios, decks, and well-landscaped yards with features like fire pits and outdoor kitchens, allowing residents to make the most of the warm months.
- Transitional Designs: As Omaha’s population diversifies, there is a trend toward transitional architectural designs that blend traditional and modern elements. These homes may incorporate classic facades with contemporary interior layouts and amenities, catering to a wide range of tastes.
Omaha’s house designs and architectural trends reflect a balance between historical preservation and modern innovation. Residents often embrace styles that offer a connection to the city’s past while incorporating the comforts and efficiencies of contemporary living.
Omaha, Nebraska 3D Rendering Services
Are you looking to elevate your real estate marketing and design projects in Omaha, Nebraska? Look no further than The 2D3D Floor Plan Company. We specialize in a wide range of 3D rendering and floor plan services that will bring your visions to life and help you stand out in this dynamic and growing market.
3D Exterior Rendering at Unbeatable Prices
Enhance your property listings and architectural projects with our stunning 3D exterior renderings. Whether you’re a real estate agent, developer, or architect, our high-quality visuals will give your clients a vivid preview of their future homes or buildings.
In Omaha, Nebraska, house exterior designs and architectural trends are influenced by both the local climate and the city’s unique cultural and historical background. Here are two unique aspects of house exterior designs and architectural trends in Omaha:
- Traditional and Transitional Styles: Omaha has a rich architectural heritage, and many homeowners in the city appreciate traditional architectural styles such as Colonial, Craftsman, and Victorian. However, there’s also a growing trend towards transitional designs that blend traditional and modern elements. This fusion allows for the incorporation of contemporary features while maintaining a classic and timeless aesthetic. For example, you might find homes with traditional brick facades and gabled roofs paired with sleek, modern interior finishes and large windows that embrace natural light.
- Weather-Resistant Materials: Omaha experiences a wide range of weather conditions, from hot summers to cold winters with snow and ice. As a result, durability and weather resistance are top priorities in house exterior designs. Many homeowners and builders are opting for materials that can withstand these weather challenges, such as fiber cement siding, which is known for its durability and resistance to moisture, termites, and extreme temperatures. Additionally, energy-efficient exterior features, like insulated doors and windows, are becoming increasingly popular to improve energy conservation and indoor comfort.
Irresistible, Low-Cost Prices for 3D Residential Exterior Renderings in Omaha, Nebraska

Irresistible, Low-Cost Prices for 3D Commercial Exterior Renderings in Omaha, Nebraska

3D Interior Rendering at Unbeatable Prices
Make interiors come alive with our 3D interior rendering services. From residential to commercial spaces, our detailed renderings will help clients envision the layout, design, and atmosphere of their properties.
In Omaha, Nebraska, house interior designs and architectural trends are influenced by the city’s unique blend of historical charm and modern sensibilities. Here are three unique aspects of house interior designs and architectural trends in Omaha:
- Heritage Preservation: Omaha has many neighborhoods with historic homes, and homeowners in these areas often prioritize preserving the original character of their houses. This trend has led to a focus on interior designs that pay homage to the past. It includes features like restored hardwood floors, vintage light fixtures, and the preservation of architectural details like moldings and built-in cabinetry. Many residents appreciate the charm and craftsmanship of older homes and aim to maintain or restore these elements while incorporating modern conveniences.
- Open-Concept Living: Like many other places, Omaha has seen a growing preference for open-concept floor plans. Homeowners are knocking down walls to create more spacious and interconnected living areas. This trend reflects a desire for multifunctional spaces that encourage family interaction and make homes feel larger and more inviting. Open-concept designs often blend living rooms, kitchens, and dining areas into one cohesive space, allowing for better flow and flexibility.
- Farmhouse and Rustic Influences: Rustic and farmhouse-inspired interior designs have gained popularity in Omaha. These styles often feature reclaimed wood, shiplap walls, barn doors, and a cozy, warm color palette. The aim is to create a comfortable and welcoming atmosphere that complements the city’s suburban and rural surroundings. Rustic elements are often mixed with modern conveniences to strike a balance between old-world charm and contemporary living.
Irresistible, Low-Cost Prices for 3D Interior Rendering Views in Omaha, Nebraska

2D Floor Plans at Unbeatable Prices
Our 2D floor plans are an essential tool for real estate marketing and design projects. They provide a clear and detailed representation of property layouts, making it easier for clients and buyers to understand the space.
3D Floor Plan Rendering at Unbeatable Prices
Take your floor plans to the next level with our 3D floor plan rendering services. These immersive visuals provide a realistic sense of space, flow, and design, allowing clients to explore every corner of a property virtually.
Floor plans in Omaha, Nebraska, often incorporate unique aspects that cater to the needs and preferences of residents in the region. Here are some distinctive features and considerations in Omaha’s floor plans:
- Basements and Lower Levels: Many homes in Omaha feature basements or lower levels. These spaces are commonly used for additional living areas, such as family rooms, game rooms, or home theaters. Due to the region’s weather, basements also serve as storm shelters, providing safety during tornadoes. Consequently, basement layouts and design considerations are essential in Omaha’s floor plans.
- Multi-Generational Living: Multi-generational living is a growing trend in Omaha, with families often accommodating multiple generations under one roof. As a result, floor plans are designed to offer private living spaces, separate entrances, or even attached casitas (small guest houses) to provide independence for extended family members while maintaining a sense of togetherness.
- Outdoor Living Spaces: Omaha residents appreciate outdoor living spaces, especially during the warm months. Floor plans often include features like covered patios, outdoor kitchens, and spacious decks. These areas are designed for entertaining, dining, and relaxation, allowing homeowners to make the most of the region’s pleasant weather.
- Energy Efficiency: Given the fluctuating climate in Nebraska, energy efficiency is a significant consideration in floor plans. Homes are designed with features such as well-insulated walls, energy-efficient windows, and high-efficiency heating and cooling systems to provide comfort while minimizing energy consumption and utility costs.
- Garages and Vehicle Storage: Omaha’s residents frequently deal with winter snow and summer storms. Therefore, many floor plans prioritize garage space and storage for vehicles, snow removal equipment, and outdoor gear. Attached or detached garages with ample storage are common features.
- Mudrooms and Entryways: Due to the changing seasons, mudrooms and entryways are important elements in Omaha’s floor plans. These spaces provide an area for residents to remove muddy boots or wet coats before entering the main living areas, helping to keep homes clean and organized.
- Flexible Spaces: Floor plans often include flexible spaces that can adapt to changing needs. These areas may serve as home offices, playrooms, or guest bedrooms. Flexibility in room usage allows homeowners to customize their homes to suit their lifestyles.
Irresistible, Low-Cost Prices for 2D and 3D Floor Plans in Omaha, Nebraska

3D Aerial Rendering at Unbeatable Prices
Showcase properties and developments from a unique perspective with our 3D aerial rendering services. Perfect for highlighting larger projects, these visuals offer a bird’s-eye view that captures the grandeur of your designs.
Visit here for 3D aerial rendering prices/ cost
Real Estate Rendering at Unbeatable Prices
Our real estate rendering services are tailored to meet the needs of real estate professionals in Omaha. We create compelling visuals that help you sell properties faster and attract more buyers and investors.
2D and 3D Site Plans at Unbeatable Prices
For architects, developers, and urban planners, our 2D and 3D site plans are indispensable. They provide a comprehensive view of a property’s layout, landscaping, and surrounding environment.
Are you ready to transform your real estate marketing and design projects with exceptional 3D rendering and floor plan services? Contact The 2D3D Floor Plan Company in Omaha today, and let’s bring your visions to life.
3D Exterior Rendering Projects in Omaha, Nebraska
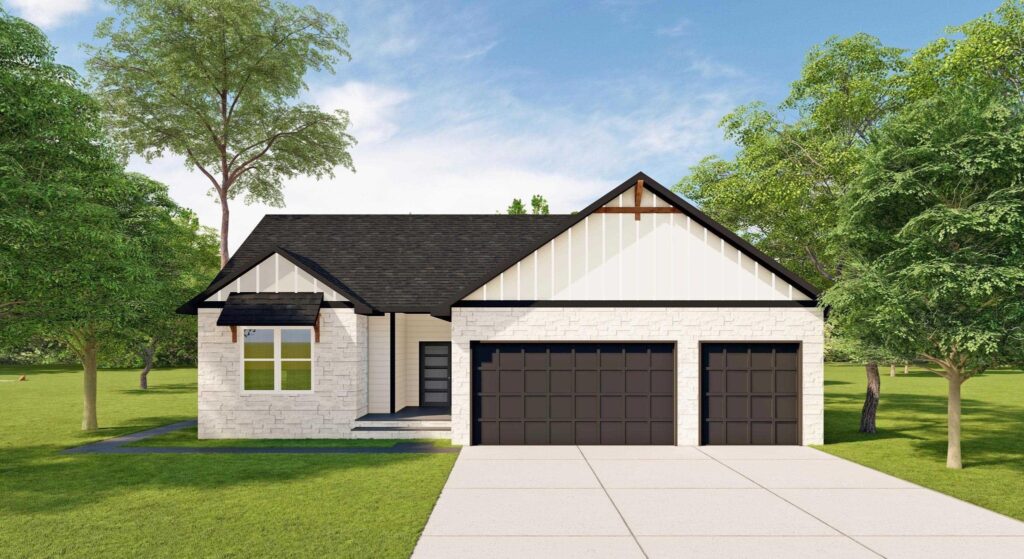
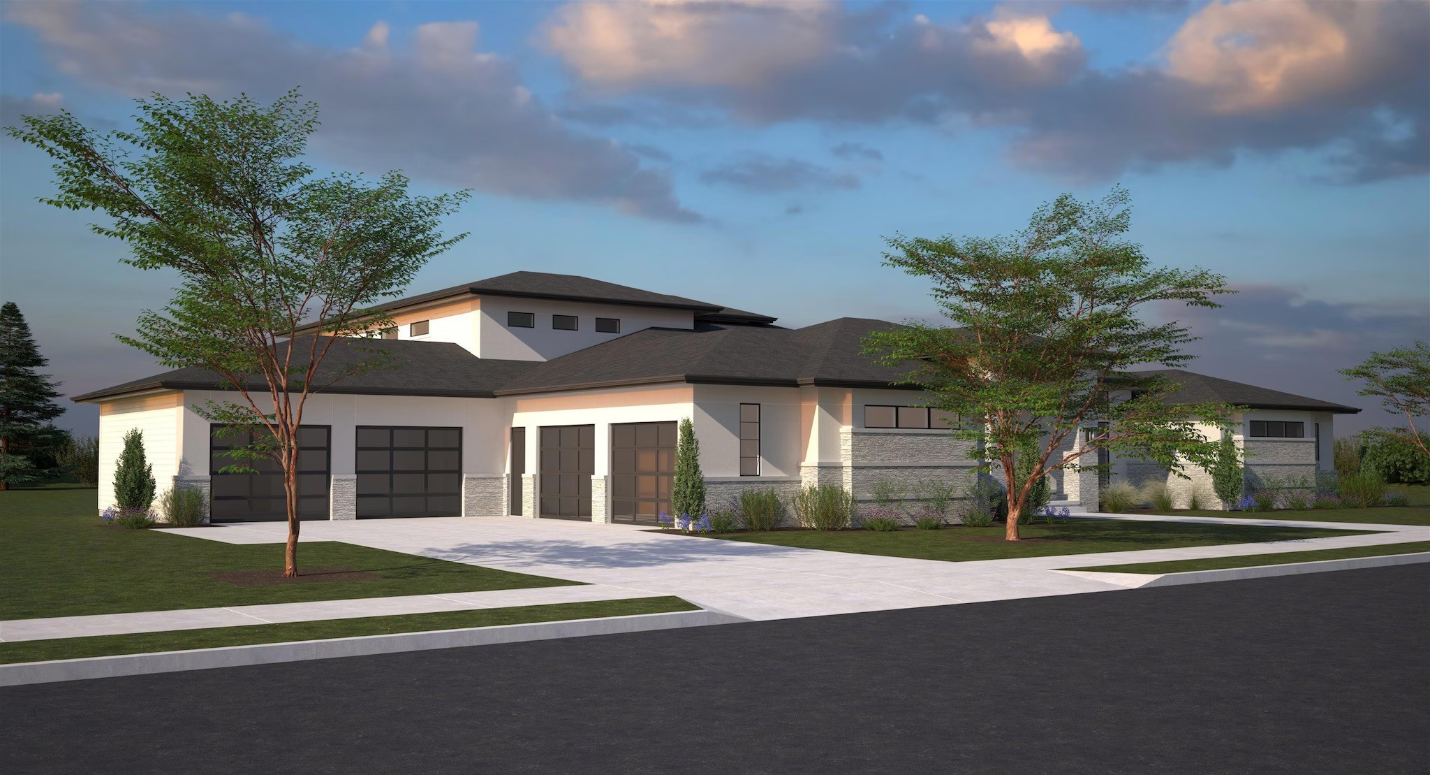
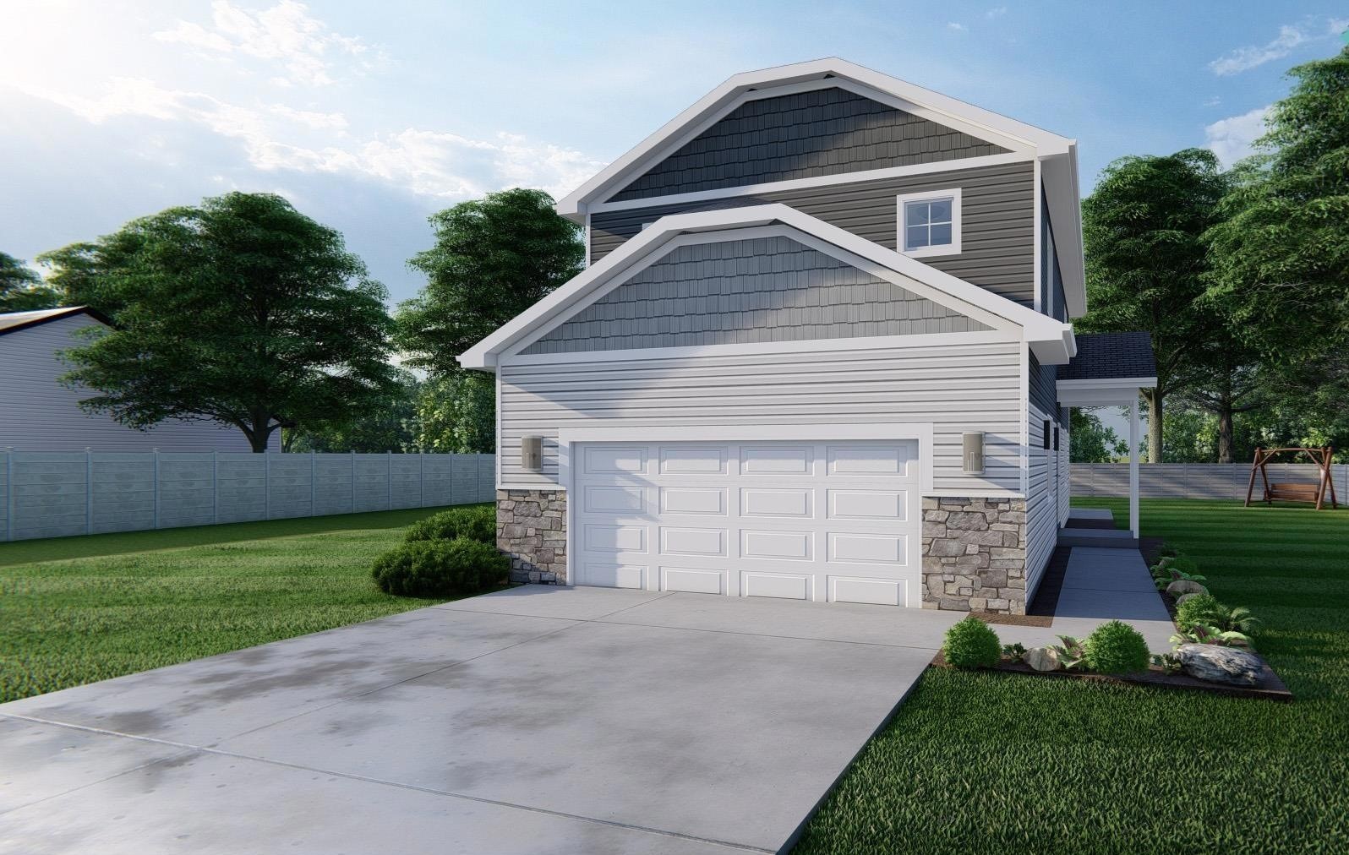
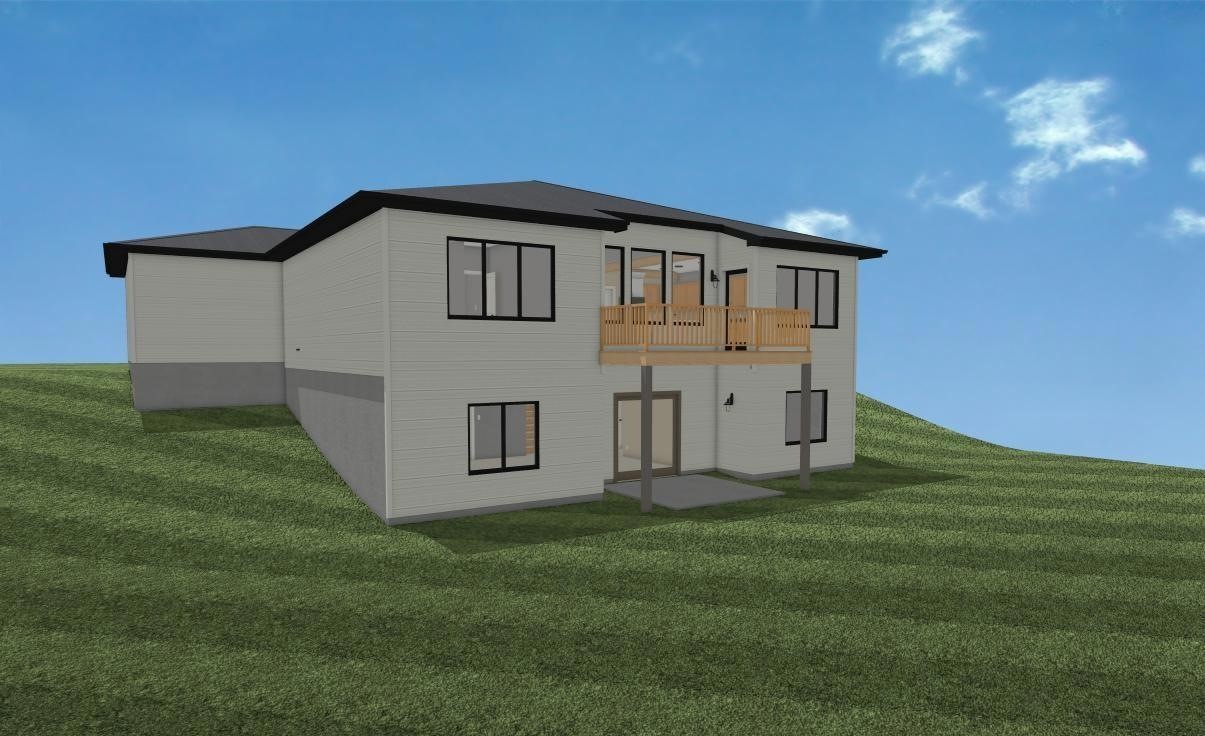
3D Interior Rendering Projects in Omaha, Nebraska
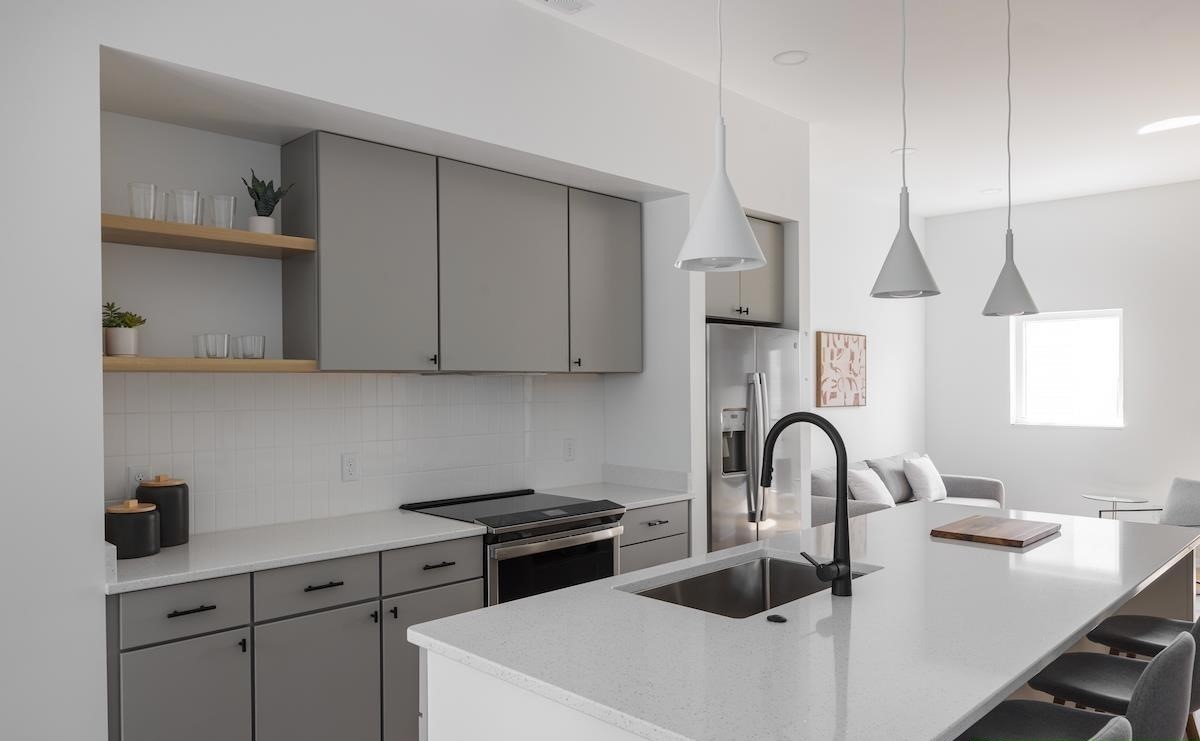
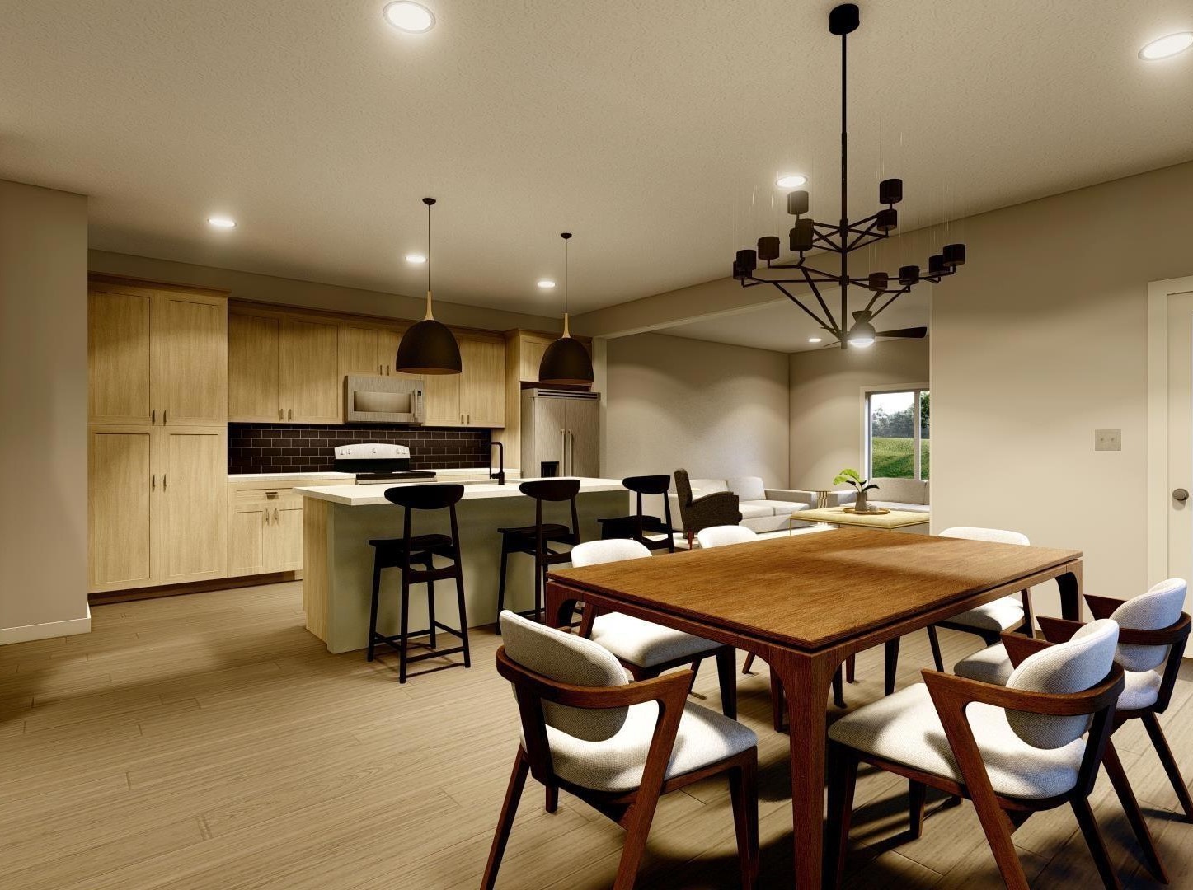
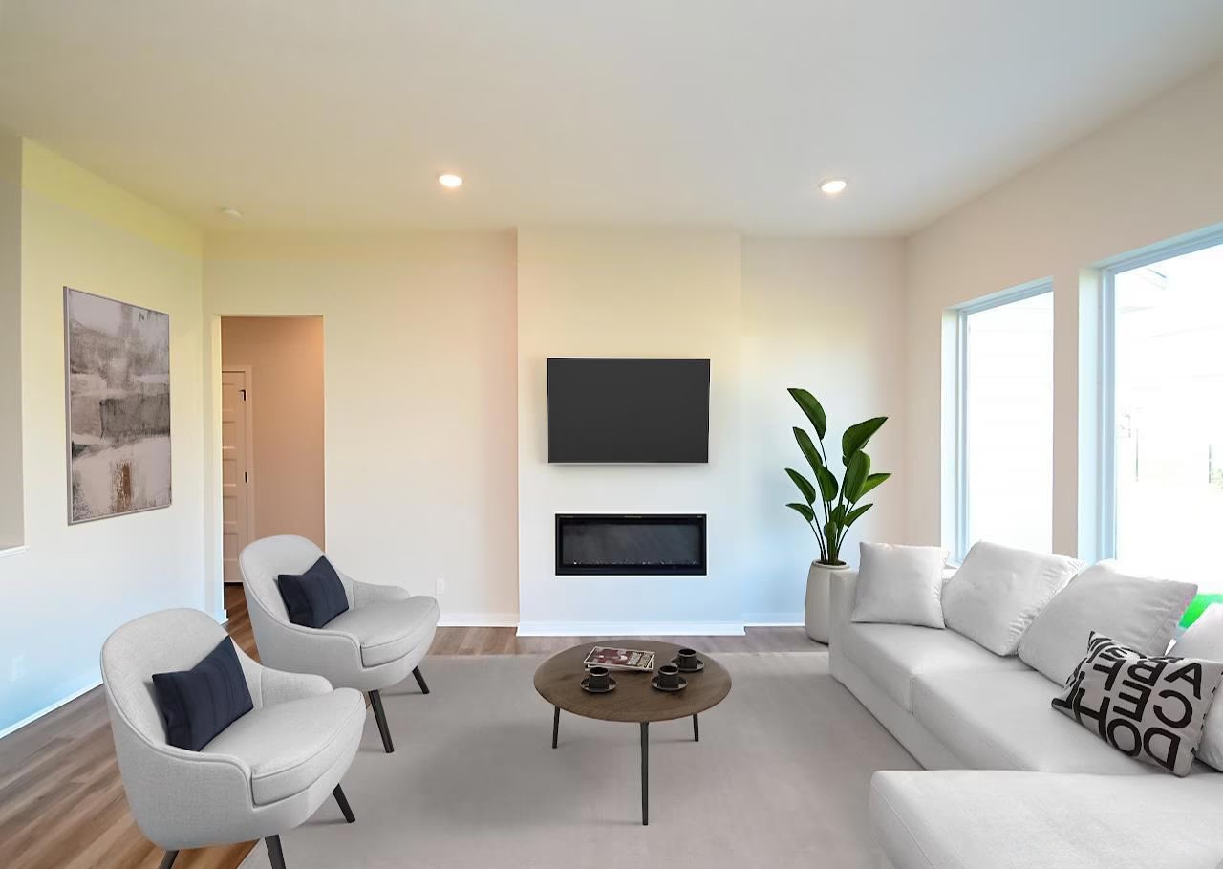
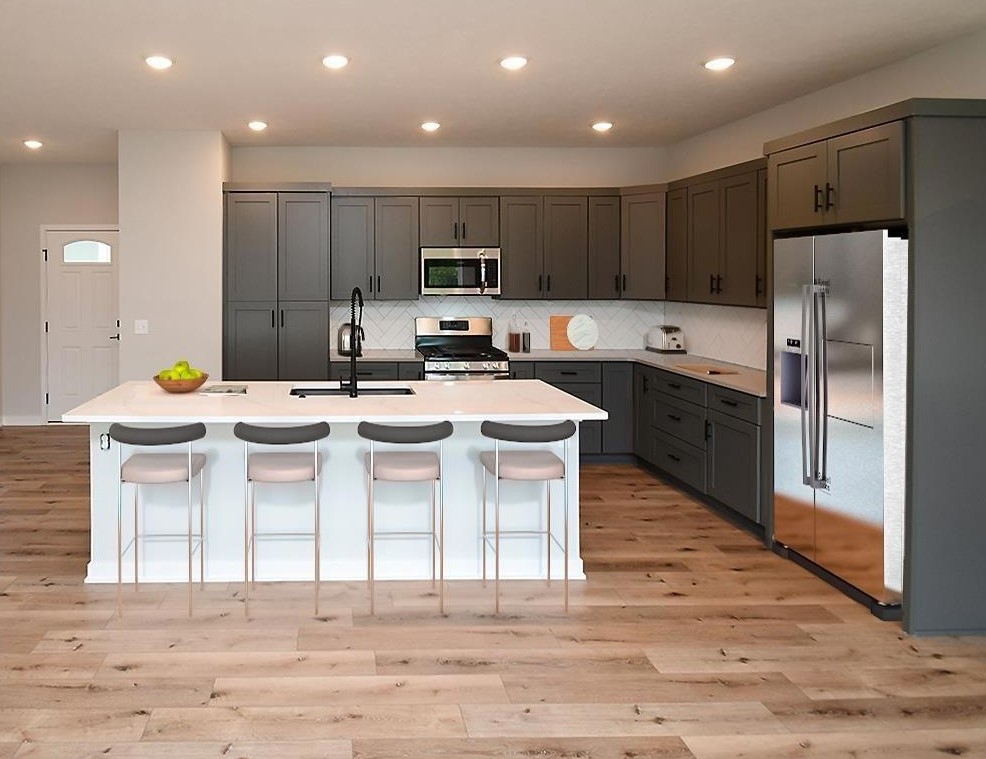
3D Floor Plan Rendering Projects in Omaha, Nebraska
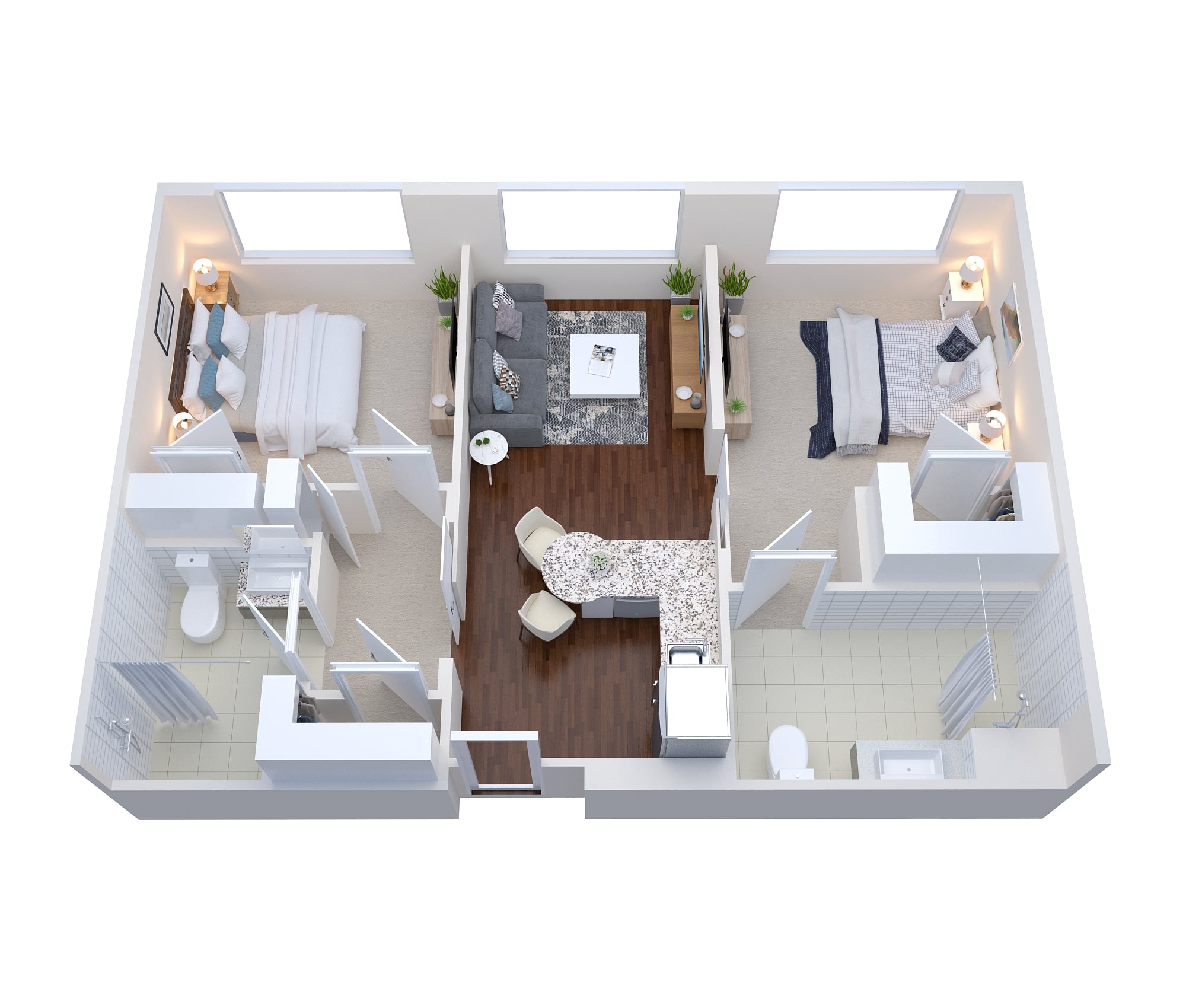
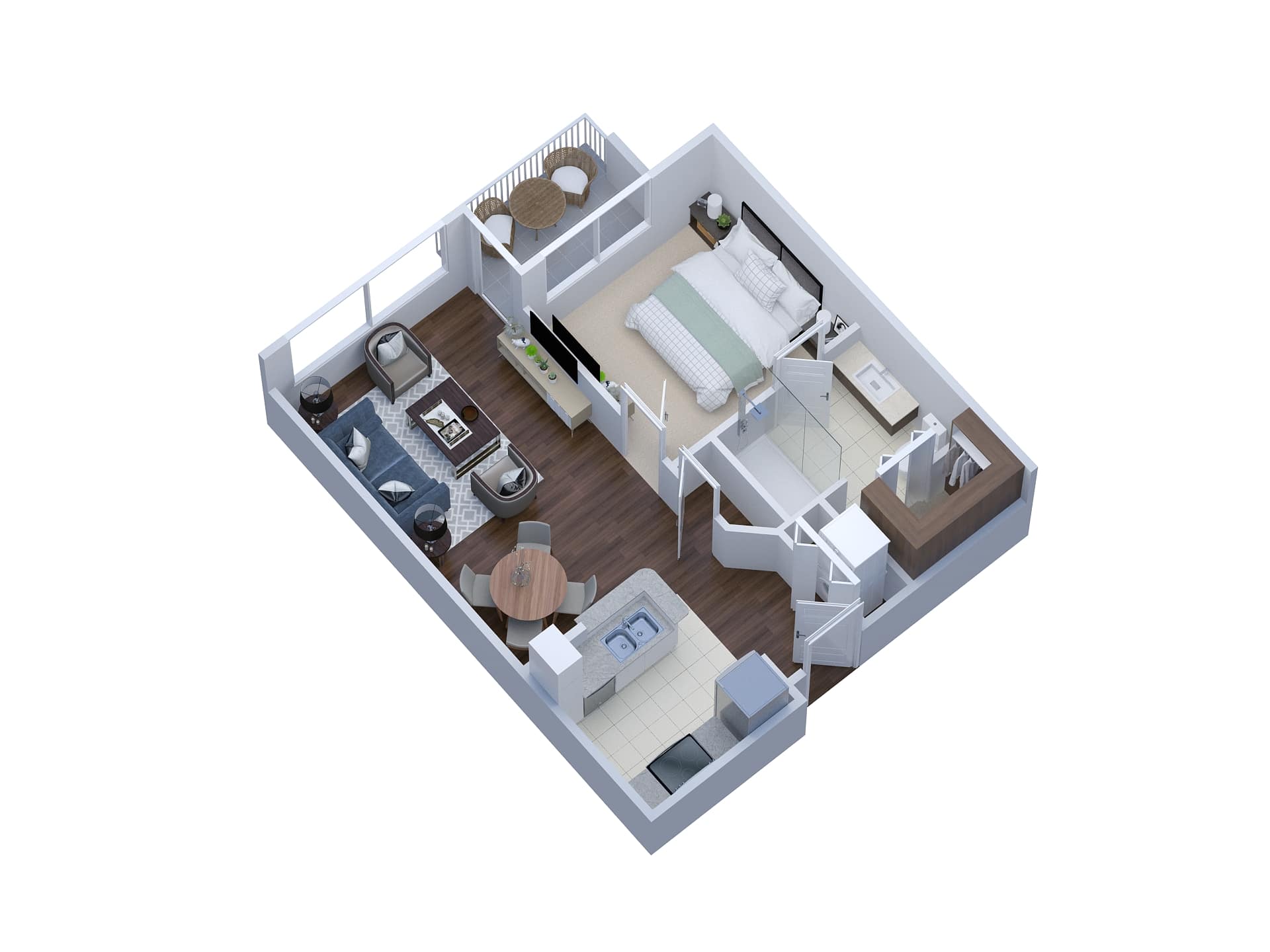
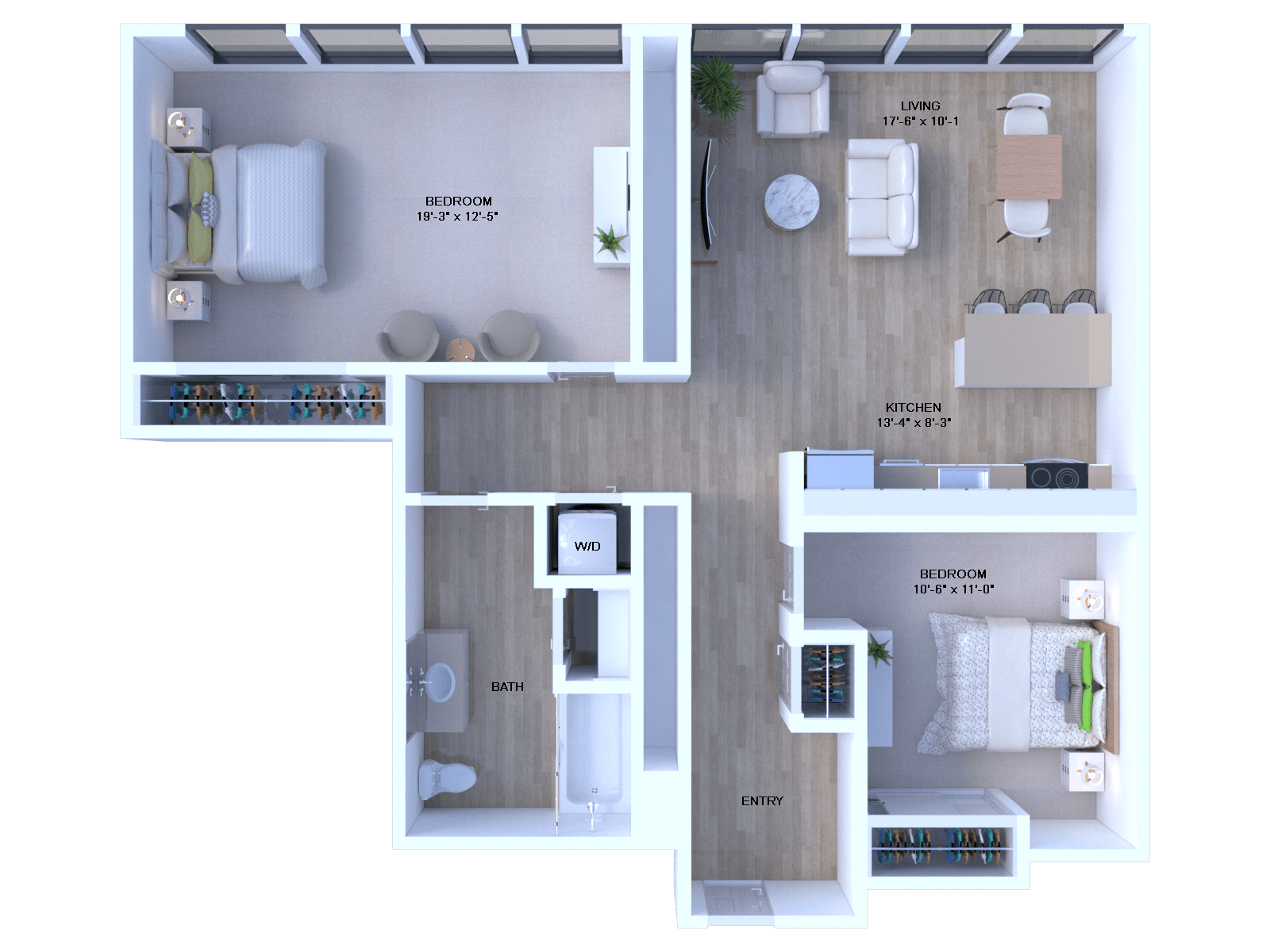
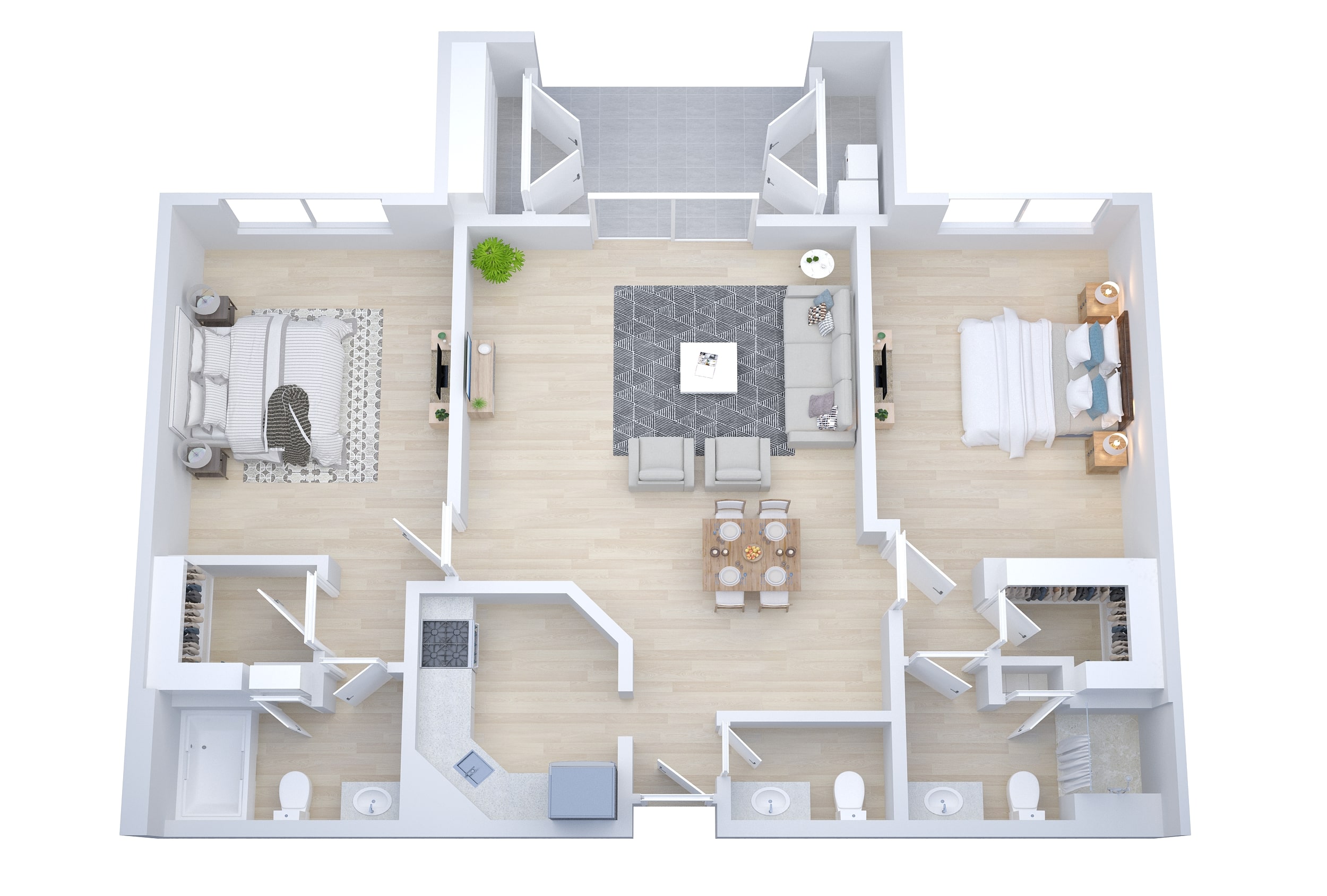
Why Choose Us?
- Price: Premium Quality Work at an Extremely Affordable Price
- Quality: Experienced & Highly-Talented 3D Designers at Work
- Time: Quick Turnaround at each Level; 24 Hours Delivery Available
- Deliverable “100% Satisfaction Guaranteed” to Clients
Our Clients Say It Best!
With HIGH QUALITY & CREATIVE 3D Rendering Services, we have served 1,250+ Happy Clients & delivered them out-of-the-box modeling designs. Our Experienced and Highly Talented Designers are always committed to delivering PREMIUM QUALITY 3D Renders with dedicated UNLIMITED REVISIONS support.
How Are You So Affordable?
We are constantly asked, “Why are you so much cheaper than your competition?” It’s simple. Our experienced team, well-established customized processes, bulk amount orders, and operational setup in India allow us to keep our operating costs low, and we love to share these savings as an added advantage to our clients. This is where the saving for us is, and we pass that on to you!

Key Unique Architectural Trends of Top 20 Neighborhoods in Omaha, Nebraska
Dundee
- Historic charm with well-preserved architecture from different eras.
- Tree-lined streets and a mix of architectural styles, including Colonial and Craftsman.
- Local shops and businesses are housed in characterful buildings.
Benson
- Hip and eclectic architecture reflects the neighborhood’s artistic vibe.
- Adaptive reuse of historic buildings for art studios, music venues, and trendy shops.
- Emphasis on vibrant street art and murals.
Old Market
- Historic district with brick streets and preserved warehouses.
- Unique boutiques and restaurants are housed in renovated industrial spaces.
- Architectural diversity reflects the district’s historical significance.
Midtown Crossing
- Modern mixed-use development with contemporary residential and retail architecture.
- Emphasis on walkability with pedestrian-friendly streets and open spaces.
- Architectural integration of entertainment spaces and public amenities.
Aksarben/Elmwood Park
- A blend of residential and educational architecture due to the presence of the University of Nebraska Omaha.
- Architectural diversity in the surrounding neighborhoods, including both historic and modern designs.
- Emphasis on green spaces, reflecting the park’s influence on the area.
West Omaha
- Suburban architecture with a mix of housing styles.
- Shopping centers and schools integrated into neighborhood planning.
- Emphasis on family-friendly design and residential amenities.
Hanscom Park
- The residential architecture surrounds a large public park.
- Preservation of historic homes with Victorian and Colonial influences.
- Architectural diversity reflects the neighborhood’s long history.
Field Club
- Historic neighborhood with diverse architectural styles, including Tudor and Colonial.
- Strong sense of community with well-preserved homes and tree-lined streets.
- Emphasis on community events and engagement.
Blackstone District
- Trendy area with a mix of historic and modern architecture.
- Adaptive reuse of buildings for bars, restaurants, and local businesses.
- The street-level vibrancy and artistic expressions influence design.
Little Italy
- Architectural influences reflect the neighborhood’s Italian heritage.
- Preservation of historic buildings and cultural landmarks.
- Cultural events and festivals contribute to the neighborhood’s character.
Florence
- Historic neighborhood with a small-town feel and well-preserved architecture.
- Architectural diversity with Victorian-era homes and storefronts.
- Emphasis on maintaining the charm of the historic district.
Ralston
- Suburban architecture with a mix of residential and commercial developments.
- Emphasis on family-friendly design with schools and parks.
- Architectural diversity reflects suburban preferences.
South Omaha
- Diverse neighborhoods with strong cultural influences are reflected in architecture.
- Local markets and businesses are housed in architecturally unique buildings.
- Preservation of historic Latino district architecture.
Papillion
- Suburban community architecture with parks and residential areas.
- Emphasis on family-friendly design and good school districts.
- Integration of recreational facilities and community amenities.
La Vista
- Residential architecture with a mix of housing styles.
- Shopping centers integrated into neighborhood planning.
- Recreational facilities and parks enhance community life.
Millard
- Suburban architecture with a mix of housing styles.
- Good school districts influence residential development.
- Emphasis on family-friendly design and community amenities.
Carter Lake
- Located on the border with Iowa, known for the lake and parks.
- Architectural diversity in residential and recreational developments.
- Proximity to natural features influencing neighborhood design.
South 24th Street (South Omaha Main Street)
- Historic Latino district architecture with cultural events.
- Preservation of architectural landmarks and community engagement.
- Emphasis on cultural expression through street art and events.
Deer Park
- Residential architecture with parks and green spaces.
- Preservation of natural features influencing neighborhood design.
- Emphasis on creating a peaceful and natural environment.
Spring Lake
- Suburban community architecture with residential developments and parks.
- Emphasis on family-friendly design and community amenities.
- Architectural diversity reflects suburban preferences.
Submit Your Project Now:
Click here to Get Custom Quote
Check our latest work samples (portfolio): 2D Floor Plan Samples | 3D Floor Plan Samples | 3D Exterior Rendering Samples | 3D Interior Rendering Samples | 3D Aerial Rendering Samples
Contact
You can also submit your requirements here (use the below form):

