3D Rendering Services Orlando, Florida: In Orlando, Florida, house designs showcase a blend of modern aesthetics and a nod to the region’s tropical climate. Architectural trends often incorporate open floor plans, expansive windows for ample natural light, and outdoor living spaces to capitalize on the sunny weather. Styles range from Mediterranean influences to contemporary designs, reflecting the diverse tastes of homeowners in this vibrant city.
Orlando’s house designs embody a fusion of modern styles and tropical elements, featuring open spaces and outdoor-centric architectural trends. Here are some unique aspects:
- Energy Efficiency and Sustainability: Many homeowners and architects were incorporating energy-efficient features and sustainable materials into their designs. This includes the use of solar panels, energy-efficient windows, and environmentally friendly building materials.
- Open Floor Plans: Open floor plans remained popular, creating a sense of spaciousness and allowing for a seamless flow between different living areas. This design is often associated with modern and contemporary styles.
- Indoor-Outdoor Living Spaces: The Florida climate often encourages the integration of indoor and outdoor spaces. This might include the use of large sliding glass doors, outdoor kitchens, and covered patios or lanais.
- Modern and Contemporary Styles: Clean lines, minimalism, and the use of modern materials characterized many home designs. Flat or low-sloping roofs, large windows, and a focus on functionality were common in contemporary architecture.
- Smart Home Technology: Integrating smart home technology was a growing trend, allowing homeowners to control various aspects of their homes, such as lighting, security, and temperature, through connected devices.
- Traditional Styles with a Modern Twist: Some homeowners opted for a blend of traditional architectural styles with modern elements. This fusion allowed for the incorporation of classic features while maintaining a contemporary feel.
- Multigenerational Living Spaces: With changing family dynamics, there was an increasing interest in designing homes that accommodated multigenerational living. This might include separate living spaces or additional bedrooms with en-suite bathrooms.
Orlando, Florida 3D Rendering Services
Elevate your architectural and real estate projects with our comprehensive 3D rendering services tailored to meet the unique needs of clients in Orlando, Florida. Here’s what we provide:
3D Exterior Rendering at Unbeatable Prices
Our 3D exterior rendering services bring architectural designs to life with intricate details, showcasing properties from all angles. Utilizing advanced software and techniques, we capture lighting, textures, and landscaping elements to present a realistic visualization of your exterior designs.
Orlando, Florida, with its diverse architectural landscape and coastal charm, offers unique aspects of house exterior designs and exterior architectural trends. Here are two distinctive features that stand out in Orlando’s architectural scene:
- Tropical Influences: Given Orlando’s subtropical climate, house exteriors often incorporated tropical influences. This might include the use of vibrant colors, lush landscaping with palm trees and tropical plants, and architectural elements that promote outdoor living, such as covered lanais and spacious outdoor areas.
- Resilient and Weather-Resistant Materials: Considering the potential impact of hurricanes and tropical storms in Florida, exterior designs often focused on durability and resilience. The use of weather-resistant materials, impact-resistant windows, and reinforced roofing systems were common features to ensure homes could withstand adverse weather conditions.
Irresistible, Low-Cost Prices for 3D Residential Exterior Renderings in Orlando, Florida

Irresistible, Low-Cost Prices for 3D Commercial Exterior Renderings in Orlando, Florida

3D Interior Rendering at Unbeatable Prices
Transforming interior visions into tangible visuals, our 3D interior rendering services provide clients with a comprehensive view of spaces, highlighting furniture placement, color schemes, and lighting effects. We emphasize realism and accuracy, ensuring that the final renderings resonate with the envisioned ambiance and aesthetics.
Orlando, Florida, has a vibrant and diverse interior design scene influenced by its coastal location, Southern heritage, and modern preferences. Here are two unique aspects of house interior designs and interior architectural trends in Orlando:
- Tropical Elegance: Orlando’s interior designs incorporate tropical elements, featuring bamboo, rattan, and coastal colors, creating a relaxing atmosphere that resonates with the region’s proximity to beaches and subtropical landscapes.
- Spatial Fluidity: Open-concept living prevails in Orlando, merging living spaces for a seamless experience. This trend emphasizes adaptability, natural light, and social connectivity, fostering a modern and inviting ambiance.
- Tech-Savvy Homes: Interior architectural trends in Orlando lean towards smart living, integrating advanced technologies for automated lighting, climate control, and security, enhancing convenience, efficiency, and connectivity in contemporary residences.
Irresistible, Low-Cost Prices for 3D Interior Rendering Views in Orlando, Florida

2D Floor Plans at Unbeatable Prices
Our 2D floor plan rendering services offer precise and detailed layouts, illustrating spatial arrangements, room dimensions, and flow patterns. Ideal for both residential and commercial projects, these renderings provide a clear blueprint, aiding in effective space planning and design decision-making..
3D Floor Plan Rendering at Unbeatable Prices
Elevating traditional floor plans, our 3D floor plan rendering services create immersive visual experiences, allowing stakeholders to navigate spaces virtually. By incorporating depth and perspective, we enhance understanding and visualization, facilitating better communication and conceptualization of architectural designs.
Floor plans in Orlando, Florida, often incorporate unique aspects that reflect the city’s lifestyle, climate, and architectural trends. Some distinctive features include:
- Tropical Connectivity: Orlando’s floor plans often incorporate design elements that connect the interior spaces with the tropical surroundings. Large windows, sliding glass doors, and open layouts seamlessly integrate indoor and outdoor living.
- Open-Concept Living: Many Orlando homes feature open-concept floor plans, eliminating unnecessary walls to create expansive, flexible spaces. This design trend enhances natural light, encourages social interaction, and provides adaptability for diverse activities.
- Flexible Outdoor Spaces: The region’s favorable climate encourages unique outdoor features in floor plans, such as covered lanais, spacious patios, or courtyard designs. These areas serve as extensions of the living space, offering additional places for relaxation and entertainment.
- Smart Home Integration: Orlando’s floor plans often incorporate smart home technologies seamlessly. From automated lighting and climate control to security systems, these features enhance convenience, efficiency, and connectivity for modern living.
- Multigenerational Living Spaces: In response to diverse housing needs, some floor plans in Orlando cater to multigenerational living. Separate living quarters or adaptable spaces accommodate extended family members or guests comfortably.
- Energy-Efficient Designs: Reflecting a commitment to sustainability, many floor plans in Orlando incorporate energy-efficient features. This includes high-quality insulation, energy-efficient appliances, and sustainable materials, aligning with the growing emphasis on eco-friendly living.
Irresistible, Low-Cost Prices for 2D and 3D Floor Plans in Orlando, Florida

3D Aerial Rendering at Unbeatable Prices
Offering a bird’s-eye view perspective, our 3D aerial rendering services capture properties and landscapes from elevated angles. This service is instrumental for showcasing site layouts, capturing expansive views, and illustrating property integration within its surrounding environment, enhancing overall project presentations.
Real Estate Rendering at Unbeatable Prices
Catering specifically to the real estate sector, our real estate rendering services transform conceptual designs into compelling visuals that attract potential buyers and investors. Through realistic depictions of properties, amenities, and surroundings, we help stakeholders envision the potential and value of real estate developments effectively.
2D and 3D Site Plans at Unbeatable Prices
Our comprehensive site plan rendering services encompass both 2D and 3D representations, illustrating site layouts, landscaping, infrastructure, and environmental elements. These 2D and 3d site plan rendering services facilitate informed decision-making, enabling clients to visualize site development, assess spatial relationships, and optimize design strategies for enhanced project outcomes.
Elevate your projects with our immersive 3D rendering services. Let us transform your vision into stunning reality. Contact us for unparalleled visualizations and captivating design presentations today!
3D Exterior Rendering Projects in Orlando, Florida
Some of the projects from our recent work portfolio, that we specifically completed in Orlando, Florida
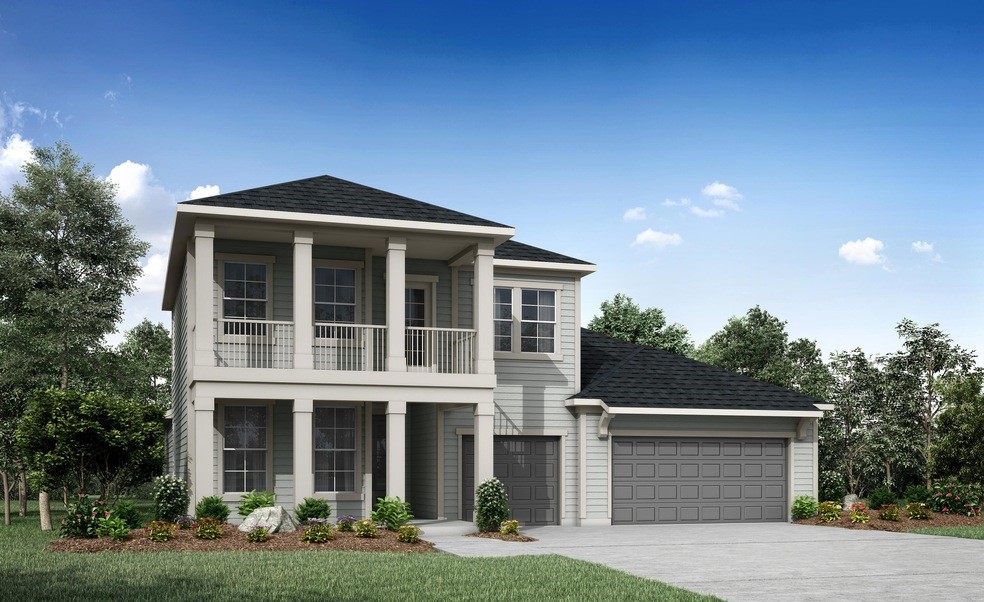
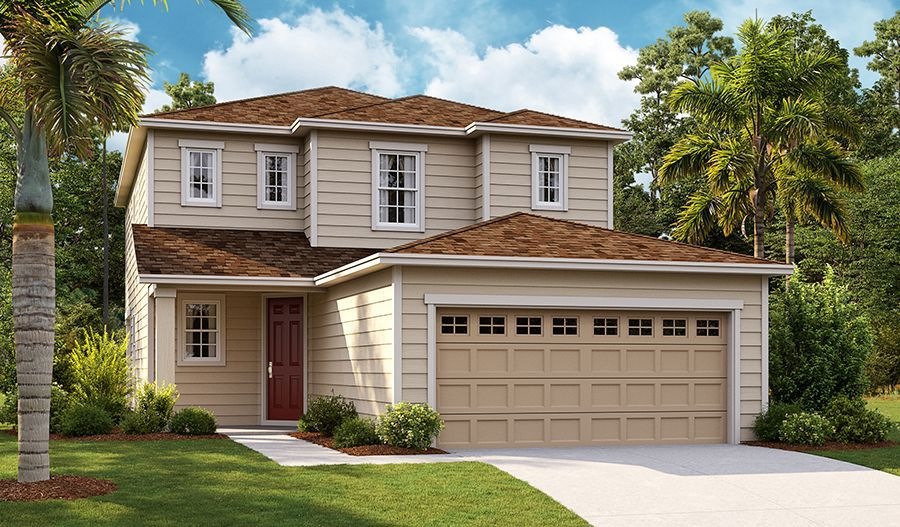
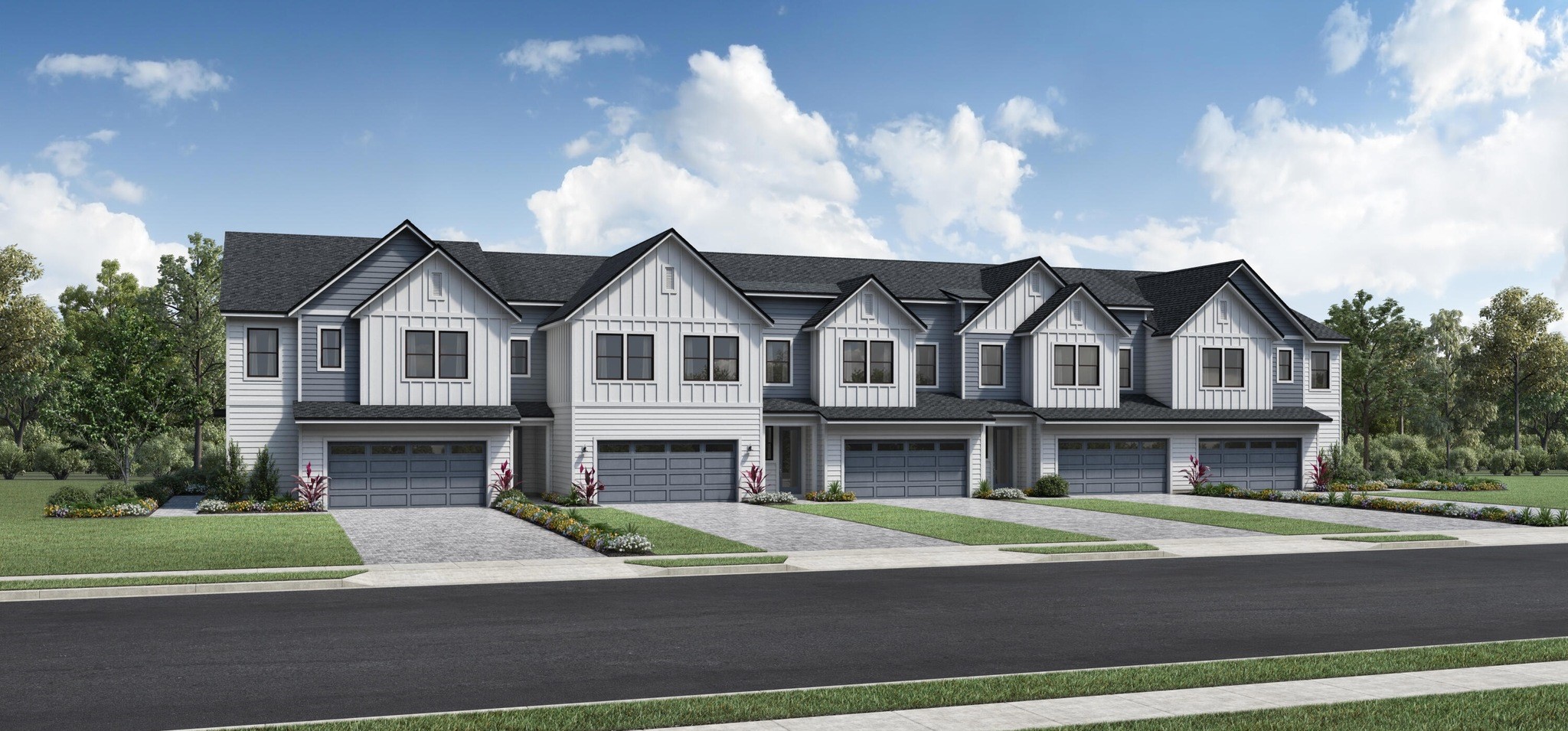
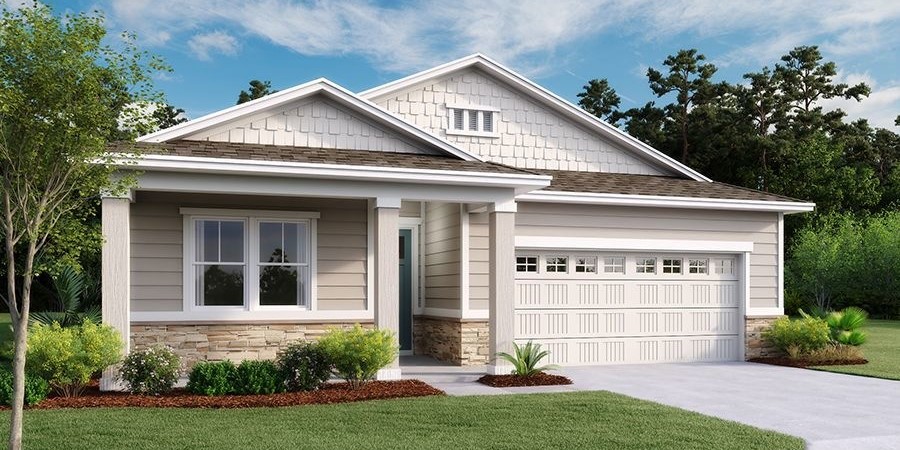
3D Interior Rendering Projects in Orlando, Florida
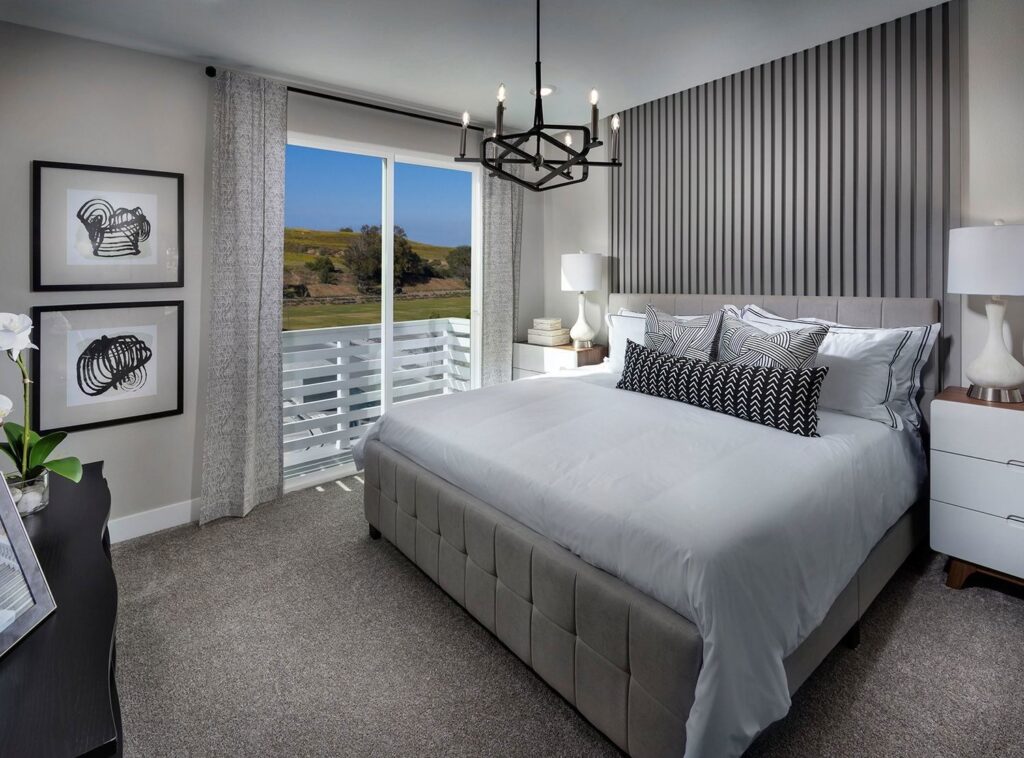
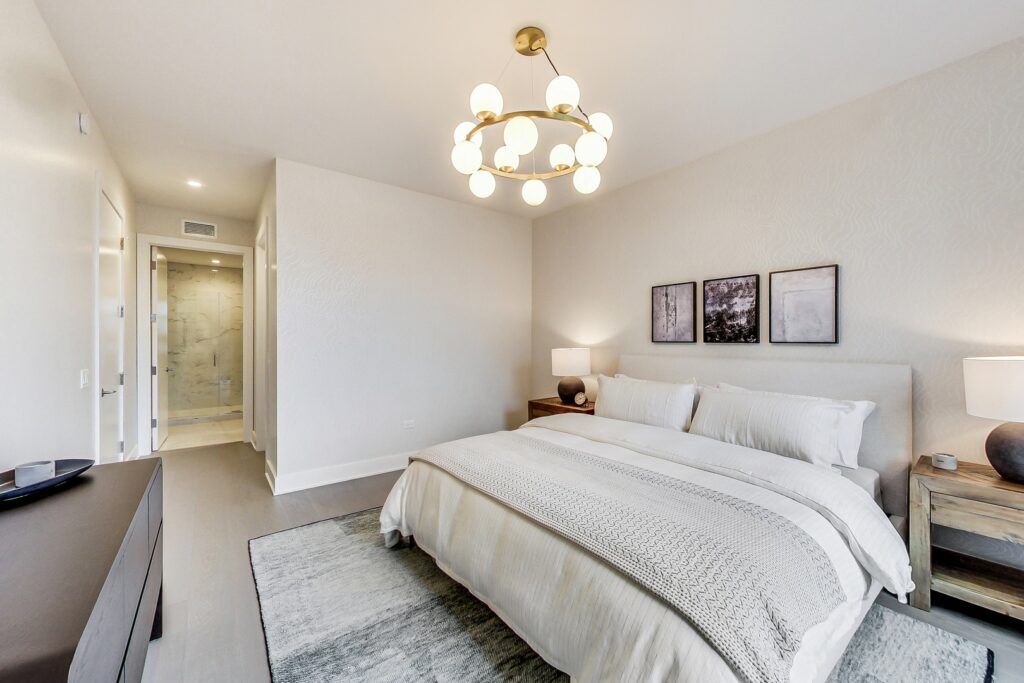
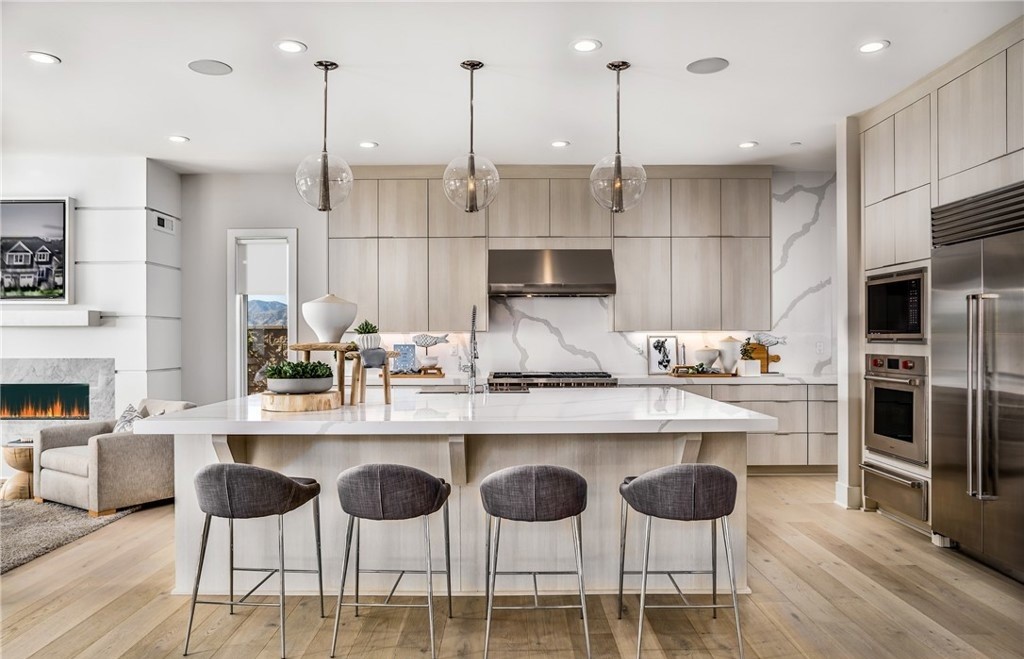
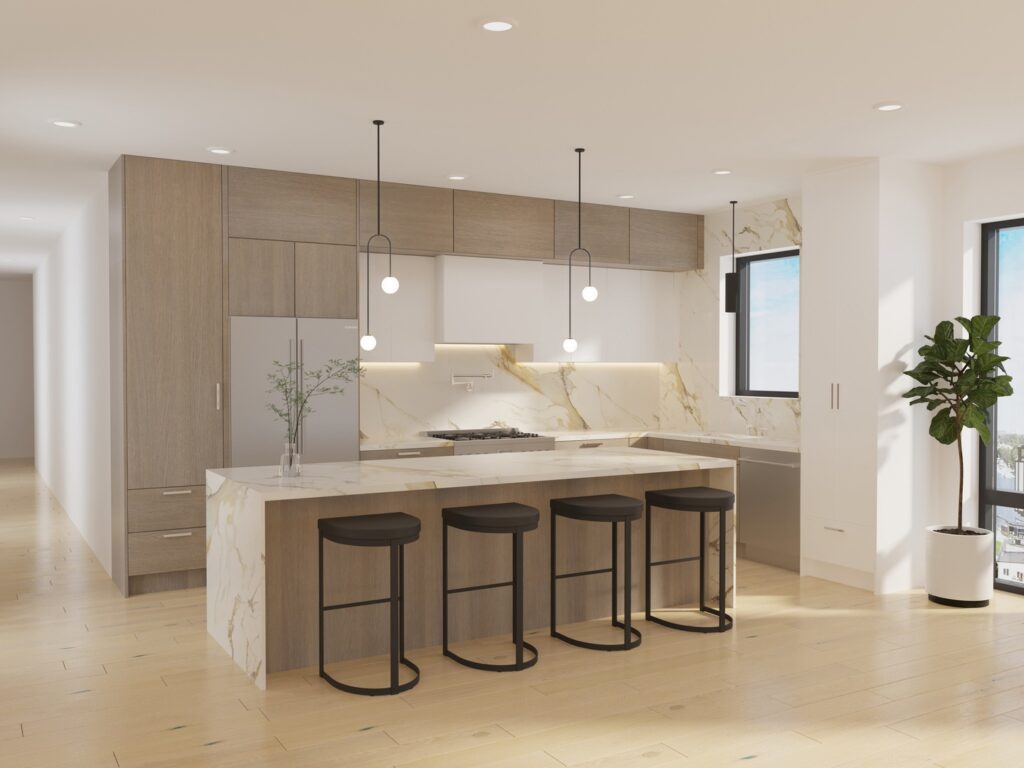
3D Floor Plan Rendering Projects in Orlando, Florida
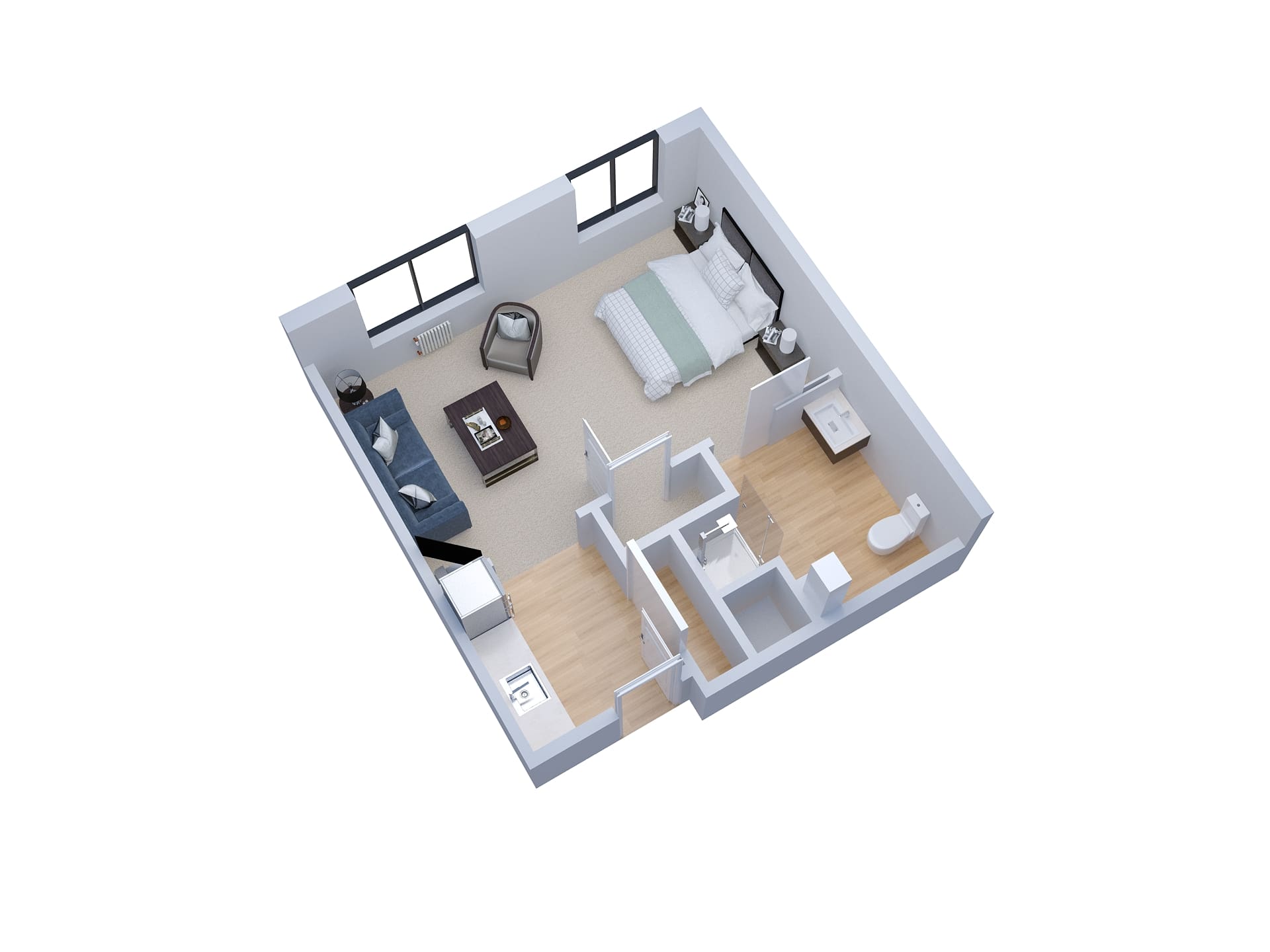
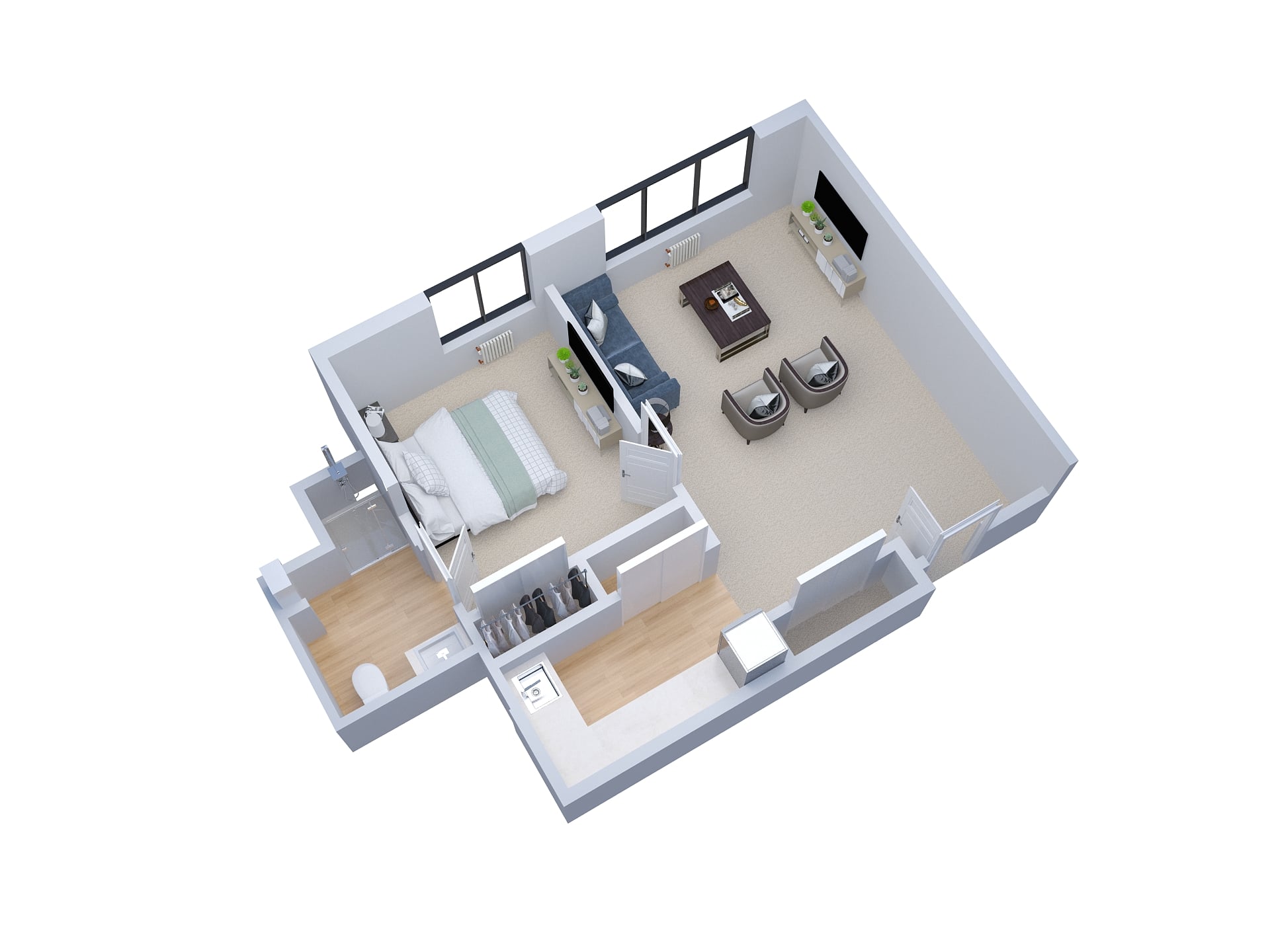
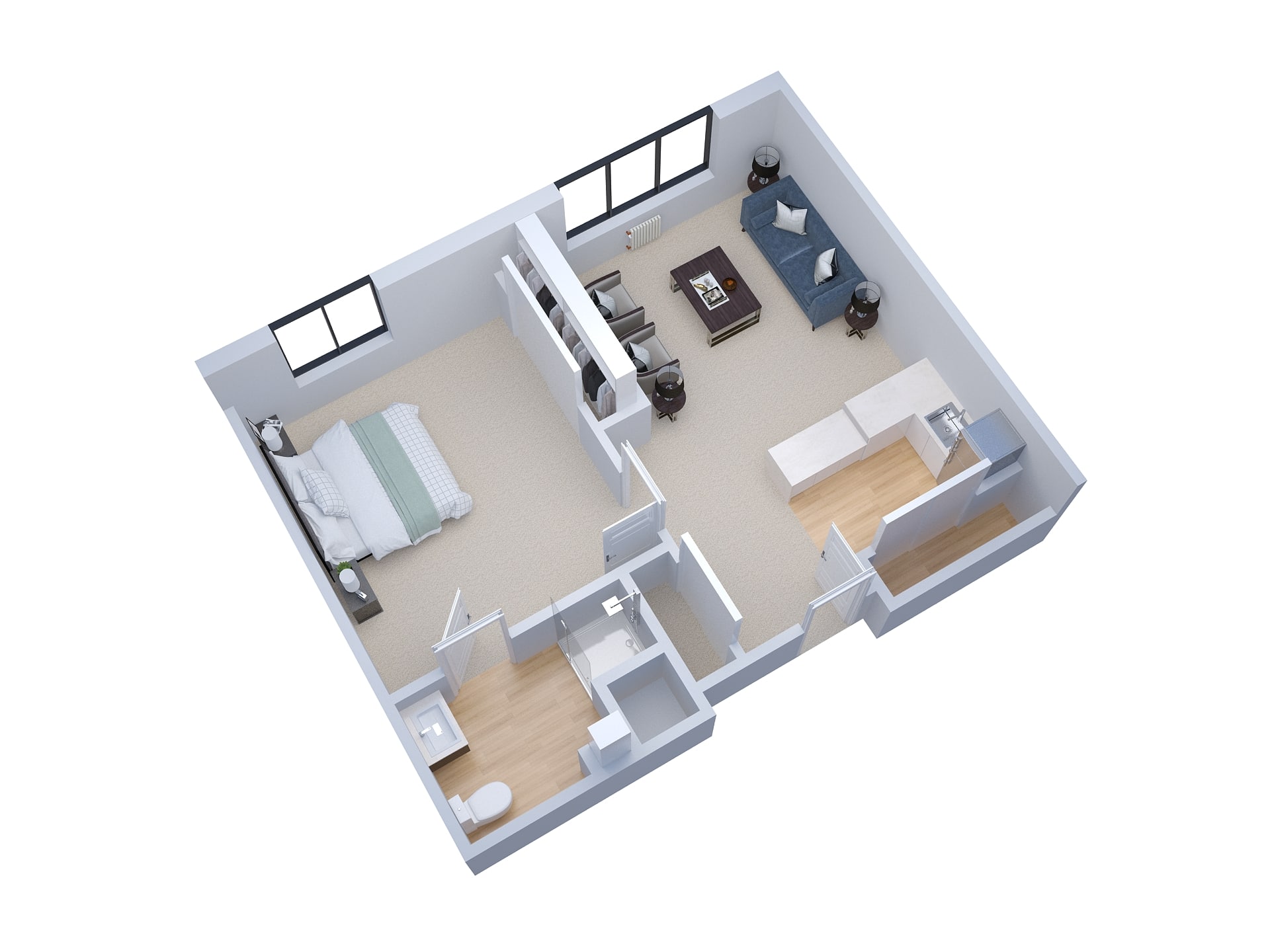
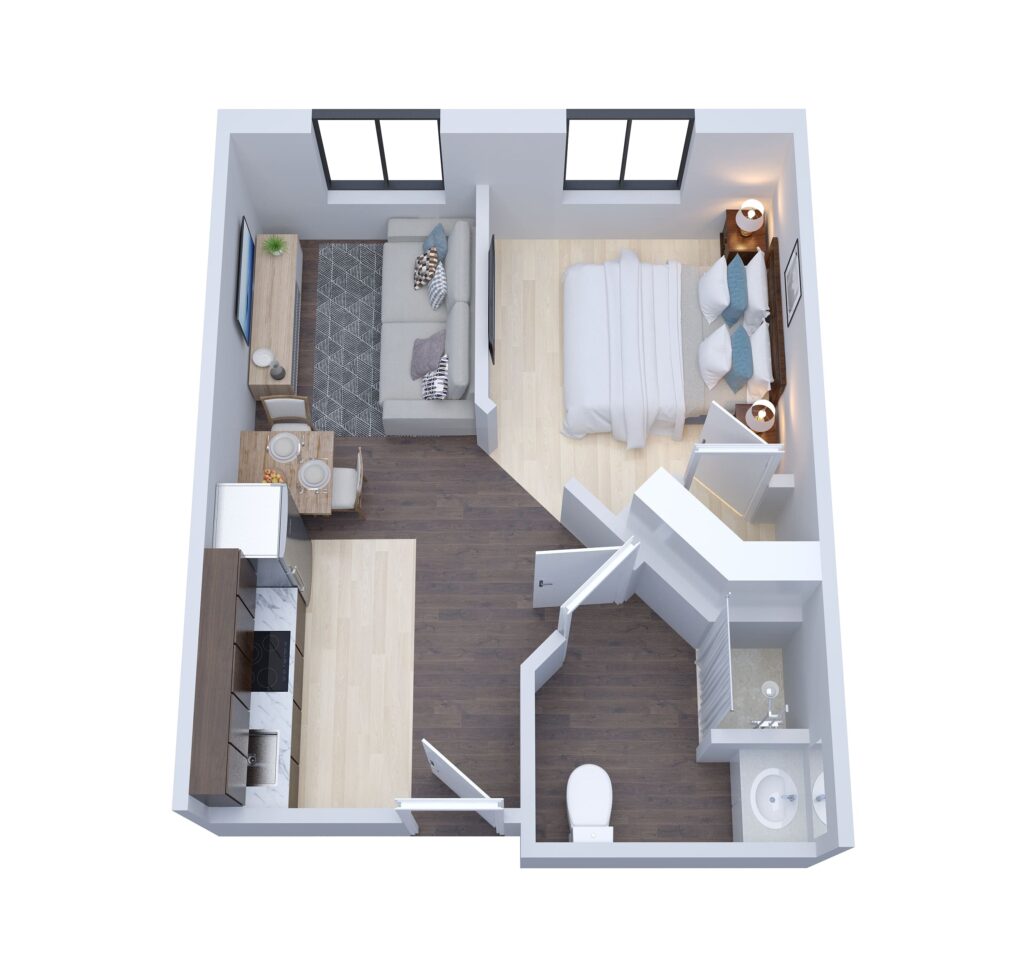
Why Choose Us?
- Price: Premium Quality Work at an Extremely Affordable Price
- Quality: Experienced & Highly-Talented 3D Designers at Work
- Time: Quick Turnaround at each Level; 24 Hours Delivery Available
- Deliverable “100% Satisfaction Guaranteed” to Clients
Our Clients Say It Best!
With HIGH QUALITY & CREATIVE 3D Rendering Services, we have served 1,250+ Happy Clients & delivered them out-of-the-box modeling designs. Our Experienced and Highly Talented Designers are always committed to delivering PREMIUM QUALITY 3D Renders with dedicated UNLIMITED REVISIONS support.
How Are You So Affordable?
We are constantly asked, “Why are you so much cheaper than your competition?” It’s simple. Our experienced team, well-established customized processes, bulk amount orders, and operational setup in India allow us to keep our operating costs low, and we love to share these savings as an added advantage to our clients. This is where the saving for us is, and we pass that on to you!

Key Unique Architectural Trends of Top 20 Neighborhoods in Orlando, Florida
Orlando, Florida is a city that have distinct characteristics or historical significance. Here are 20 notable neighborhoods in Orlando:
Thornton Park
Known for its historic homes and brick-lined streets, Thornton Park combines historic charm with modern amenities. Architectural styles often include bungalows, Colonial Revival, and Mediterranean Revival designs.
College Park
Characterized by tree-lined streets and lakes, College Park features a mix of architectural styles, including mid-century modern homes, bungalows, and Mediterranean-inspired designs.
Lake Eola Heights
As one of Orlando’s oldest neighborhoods, Lake Eola Heights boasts a variety of architectural styles, including Craftsman, Colonial Revival, and Mediterranean Revival homes. The neighborhood is known for its historic preservation efforts.
Baldwin Park
A planned community with New Urbanist design principles, Baldwin Park features traditional architectural styles such as Colonial, Craftsman, and Mediterranean Revival. The neighborhood emphasizes walkability and community-oriented spaces.
Winter Park
Adjacent to Orlando, Winter Park is known for its historic charm and upscale homes. Architectural styles range from Mediterranean Revival and Spanish Colonial to modern and contemporary designs.
Wadeview Park
Located near downtown Orlando, Wadeview Park features a mix of architectural styles, including bungalows, ranch-style homes, and modern designs.
Delaney Park
Known for its historic homes and tree-lined streets, Delaney Park features a variety of architectural styles, including Colonial Revival, Craftsman, and Mediterranean designs.
Colonial town
Close to downtown Orlando, Colonial town is a diverse neighborhood with a mix of architectural styles, including bungalows, mid-century modern homes, and contemporary designs.
Audubon Park
Known for its community-oriented design and sustainability efforts, Audubon Park features a mix of architectural styles, including bungalows, ranch-style homes, and modern designs.
Lake Cherokee Historic District
Recognized for its historic homes and preservation efforts, the Lake Cherokee Historic District features a variety of architectural styles, including Queen Anne, Colonial Revival, and Mediterranean Revival designs.
Submit Your Project Now:
Click here to Get Custom Quote
Check our latest work samples (portfolio): 2D Floor Plan Samples | 3D Floor Plan Samples | 3D Exterior Rendering Samples | 3D Interior Rendering Samples | 3D Aerial Rendering Samples
Contact
You can also submit your requirements here (use the below form):

Other Top Cities we serve in Florida: Jacksonville, Miami, Tampa, St. Petersburg, Hialeah, Port St. Lucie, Cape Coral, Tallahassee, Fort Lauderdale
