3D Rendering Services Jacksonville, Florida: This city exhibits a unique blend of architectural styles and design trends influenced by its coastal location, historical significance, and subtropical climate.
Established in 2016, The 2D3D Floor Plan Company has been a reliable partner for clients throughout the USA, assisting real estate professionals throughout the entire real estate lifecycle, including 3D exterior rendering, 3D interior rendering, 3D floor plan rendering, 3D aerial rendering, and 3D site map rendering. Our services also encompass conceptual design presentations, AutoCAD drafting, 3D building modeling, 3D visual imagery, and 3D walkthroughs. Trusted by over 1,250 clients in the USA, we aim to position ourselves as a one-stop solution provider for all real estate marketing requirements.
Here are some aspects that make house designs and architecture trends in Jacksonville distinctive:
- Coastal Influence: Given its proximity to the Atlantic Ocean and St. Johns River, many homes in Jacksonville embrace coastal architectural elements. Coastal-style houses often feature pastel color palettes, wide front porches, and large windows to capture ocean breezes and natural light. These homes may also incorporate durable materials suited for the coastal environment.
- Southern Charm: Jacksonville’s Southern heritage is evident in its architecture. Traditional Southern-style homes are characterized by symmetrical designs, gabled roofs, and front porches with columns or pillars. These homes exude classic elegance and hospitality.
- Historical Preservation: Jacksonville boasts several historic neighborhoods, such as Riverside, Avondale, and Springfield, where historical preservation is a priority. Many homes in these areas feature distinct architectural styles, including Colonial Revival, Craftsman, and Victorian. Preservation efforts ensure the retention of original details and charm.
- Spanish and Mediterranean Influence: The Spanish and Mediterranean Revival styles are prominent in Jacksonville, reflecting the state’s Spanish colonial history. These homes often feature stucco exteriors, red-tiled roofs, wrought-iron details, and arched doorways. The architecture evokes a sense of warmth and exoticism.
- Modern Waterfront Homes: Jacksonville’s numerous waterways have led to the development of modern waterfront homes with contemporary designs. These homes prioritize open floor plans, expansive windows with waterfront views, and outdoor living spaces, including docks and boathouses.
- Energy Efficiency: In response to Florida’s warm climate, many newer homes in Jacksonville incorporate energy-efficient features. This includes high-efficiency HVAC systems, impact-resistant windows to withstand storms, and eco-friendly building materials. These elements enhance comfort and reduce energy costs.
- Outdoor Living: Jacksonville’s pleasant climate encourages outdoor living. Many homes have spacious screened porches, lanais, or outdoor kitchens that allow residents to enjoy the outdoors year-round. Pools and landscaping designed for low maintenance are also common.
- Hurricane-Resistant Design: Florida’s vulnerability to hurricanes has led to the incorporation of hurricane-resistant design features in many homes. Impact-resistant windows and doors, reinforced roofing, and elevation to mitigate flooding are standard practices.
- Golf Course Communities: Jacksonville has several golf course communities, and homes in these areas often feature golf course views and access. These communities emphasize recreational amenities and well-maintained landscapes.
- Custom Homebuilding: Jacksonville’s diverse architectural landscape allows for custom homebuilding that caters to individual tastes and lifestyles. Homeowners have the flexibility to work with architects and builders to create unique, personalized residences.
The house designs and architectural trends in Jacksonville reflect a rich blend of historical influences, coastal aesthetics, and modern innovations. Whether it’s a historic home in Riverside, a coastal retreat in Ponte Vedra Beach, or a contemporary waterfront property along the St. Johns River, Jacksonville offers a diverse array of architectural styles to suit various preferences.
Jacksonville, Florida 3D Rendering Services
At The 2D3D Floor Plan Company, we offer a comprehensive range of services to bring your architectural and real estate visions to life. Our services cater to various needs, whether you’re an individual homeowner, a real estate developer, or an architect. Here’s what we provide:
3D Exterior Rendering at Unbeatable Prices
Want to visualize your dream home’s exterior before it’s built? Our 3D exterior rendering services allow you to see your project from all angles. Whether it’s a coastal retreat, a Southern-style charmer, or a modern waterfront masterpiece, we’ll bring your vision to life.
Jacksonville, Florida, with its diverse architectural landscape and coastal charm, offers unique aspects of house exterior designs and exterior architectural trends. Here are two distinctive features that stand out in Jacksonville’s architectural scene:
- Coastal Elegance: Jacksonville’s proximity to the Atlantic Ocean and St. Johns River has a significant influence on its architectural trends. Many homes in the area feature a coastal elegance theme. This style often incorporates elements like large windows to maximize water views, light, and neutral color palettes to reflect the beachy ambiance, and materials like shiplap siding or weathered wood for a relaxed, seaside feel. Coastal homes in Jacksonville frequently incorporate outdoor living spaces, such as expansive porches, decks, or screened-in lanais, to make the most of the beautiful coastal weather.
- Historic Southern Charm: Jacksonville boasts a rich history, and this is evident in its historic neighborhoods. The city’s historic Southern charm is reflected in the architecture of many homes. These houses often feature elements like classic white columns, wraparound porches, and symmetrical facades. The use of brick and plantation shutters adds to the Southern aesthetic. Homeowners often take pride in preserving and restoring these historic properties, ensuring that they maintain their timeless appeal while incorporating modern amenities.
Irresistible, Low-Cost Prices for 3D Residential Exterior Renderings in Jacksonville, Florida

Irresistible, Low-Cost Prices for 3D Commercial Exterior Renderings in Jacksonville, Florida

3D Interior Rendering at Unbeatable Prices
Transform your interior design concepts into immersive 3D visuals. Our interior rendering services help you fine-tune the details of your living spaces, ensuring that every room feels just right.
Jacksonville, Florida, has a vibrant and diverse interior design scene influenced by its coastal location, Southern heritage, and modern preferences. Here are three unique aspects of house interior designs and interior architectural trends in Jacksonville:
- Coastal Contemporary Fusion: Jacksonville’s coastal proximity has a strong influence on interior designs. A unique trend seen in the city is the fusion of coastal and contemporary styles. Homes often feature light and airy color palettes inspired by the beach, with shades of blue, sandy neutrals, and crisp whites. These colors are paired with sleek and modern furniture, clean lines, and minimalistic decor. The result is a harmonious blend of coastal charm and contemporary elegance that creates a relaxed yet sophisticated atmosphere.
- Indoor-Outdoor Living: Jacksonville’s pleasant climate encourages indoor-outdoor living. Many homes incorporate seamless transitions between indoor and outdoor spaces. Sliding glass doors, large windows, and open floor plans make it easy for residents to enjoy the beautiful Florida weather and natural surroundings. Outdoor living areas often feature amenities such as covered patios, fire pits, poolside lounges, and outdoor kitchens, allowing homeowners to make the most of their outdoor spaces year-round.
- Historic Preservation: Jacksonville boasts several historic neighborhoods with homes dating back to the late 19th and early 20th centuries. One unique aspect of interior design in these areas is the commitment to historic preservation. Homeowners take pride in restoring and maintaining the original character of these houses while adding modern conveniences. This often involves preserving features like ornate moldings, hardwood floors, and antique fixtures. The result is a charming blend of old-world elegance and contemporary functionality.
Irresistible, Low-Cost Prices for 3D Interior Rendering Views in Jacksonville, Florida

2D Floor Plans at Unbeatable Prices
Whether you’re planning a renovation, creating marketing materials, or documenting existing spaces, our 2D floor plans are precise and professional. We provide detailed floor plans that are easy to understand and work with.
3D Floor Plan Rendering at Unbeatable Prices
Take your floor plans to the next level with our 3D floor plan rendering. This service adds depth and dimension to your floor plans, providing a clear understanding of the layout and flow of a space.
Floor plans in Jacksonville, Florida, often feature unique aspects that cater to the city’s coastal and outdoor-oriented lifestyle. Here are some unique aspects of floor plans in Jacksonville:
- Open-Concept Layouts: Open-concept floor plans are prevalent in Jacksonville homes. These layouts emphasize spaciousness and flow, allowing for seamless transitions between living areas. The openness of the floor plan maximizes natural light and provides flexibility for residents to customize their spaces. It’s a design choice that complements Jacksonville’s sunny climate and encourages indoor-outdoor living.
- Ample Outdoor Living Spaces: Many floor plans in Jacksonville prioritize outdoor living. Homes often feature expansive covered lanais, screened-in porches, or even full outdoor kitchens and dining areas. These spaces are designed to take advantage of the pleasant weather and provide homeowners with opportunities for al fresco dining, lounging, and entertaining.
- Waterfront Living: Given its proximity to the St. Johns River, the Intracoastal Waterway, and the Atlantic Ocean, Jacksonville has many waterfront properties. Floor plans for these homes often incorporate features like large windows with water views, private docks, and boathouses. Waterfront living is a unique aspect of floor plans in the city, providing residents with direct access to water-based activities.
- Flex Rooms and Home Offices: With the rise of remote work and flexible lifestyles, Jacksonville floor plans frequently include dedicated home office spaces or flexible rooms that can serve as home offices, gyms, or additional bedrooms. These spaces cater to the modern homeowner’s need for versatility and adaptability.
- Mudrooms and Entry Drop Zones: Due to the city’s active outdoor lifestyle and proximity to beaches, many floor plans in Jacksonville incorporate mudrooms or entry drop zones. These areas are designed to help residents conveniently store and clean up after outdoor activities, whether it’s a day at the beach or a kayaking excursion.
- Energy-Efficiency: Given the warm climate, energy-efficient design is increasingly important in Jacksonville. Floor plans often incorporate features like energy-efficient appliances, well-insulated windows and doors, and HVAC systems designed to handle the heat and humidity while minimizing energy consumption.
- In-Law Suites: Multigenerational living is a growing trend in Jacksonville, and some floor plans include in-law suites or separate living areas that offer privacy for extended family members or guests. These spaces often have their own entrances and amenities.
Irresistible, Low-Cost Prices for 2D and 3D Floor Plans in Jacksonville, Florida

3D Aerial Rendering at Unbeatable Prices
Showcase your property or development project from a bird’s-eye view with our 3D aerial rendering. Ideal for real estate marketing, land development, and more, this service offers a unique perspective. Visit here for 3D aerial rendering prices/ cost
Real Estate Rendering at Unbeatable Prices
In the competitive Jacksonville real estate market, stunning visuals can make all the difference. Our real estate rendering services help you present your properties in the best possible light, attracting potential buyers and investors. Visit here for Real Estate Rendering Services
2D and 3D Site Plans at Unbeatable Prices
Site plans are essential for understanding the layout and potential of a property. We offer both 2D and 3D site plans to meet your project’s specific needs. Visit here for 2D 3D Site Plan Services
Whether you’re planning a new home, showcasing real estate properties, or need architectural visualizations for any other purpose in Jacksonville, The 2D3D Floor Plan Company is here to assist you. Contact us today, and let’s embark on a visual journey that brings your ideas to life. Your vision is our mission.
3D Exterior Rendering Projects in Jacksonville, Florida
Some of the projects from our recent work portfolio, that we specifically completed in Jacksonville, Florida
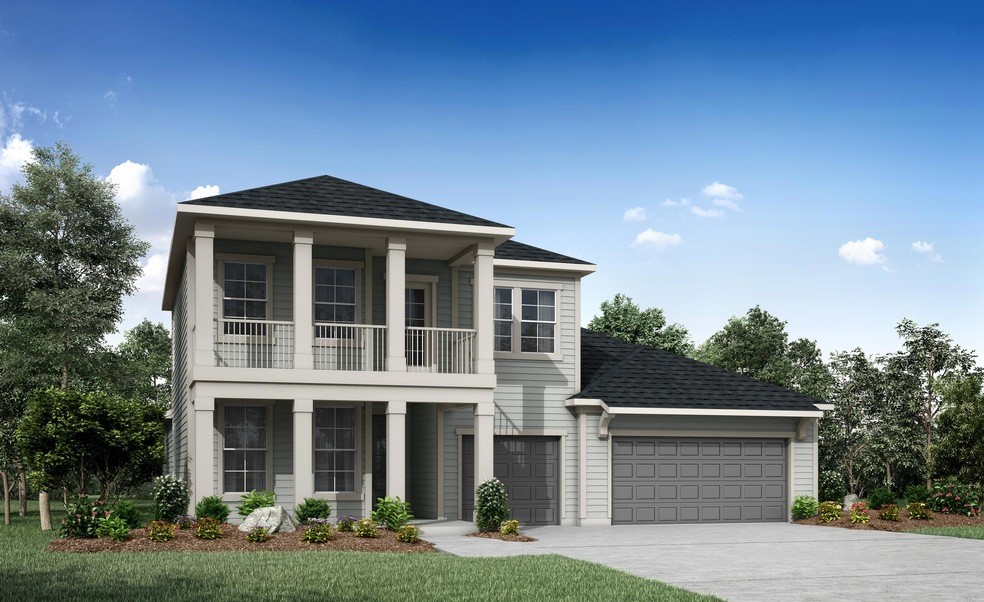
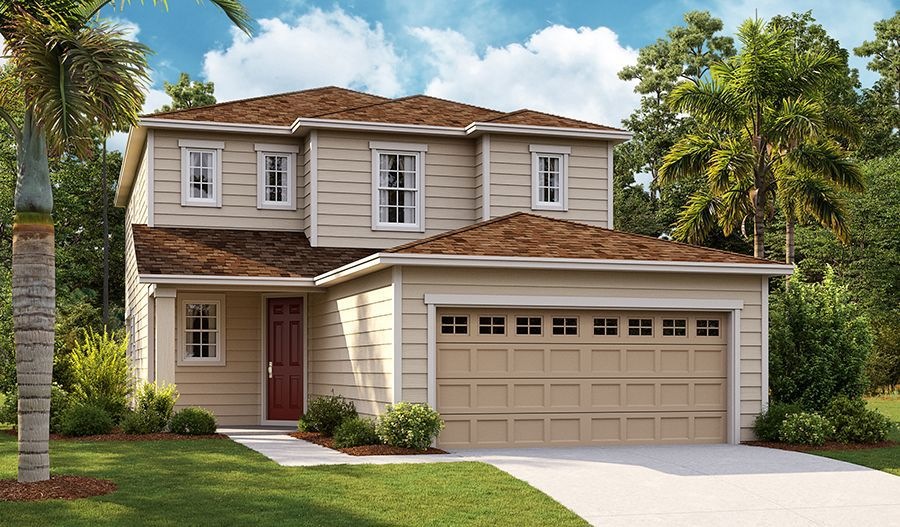
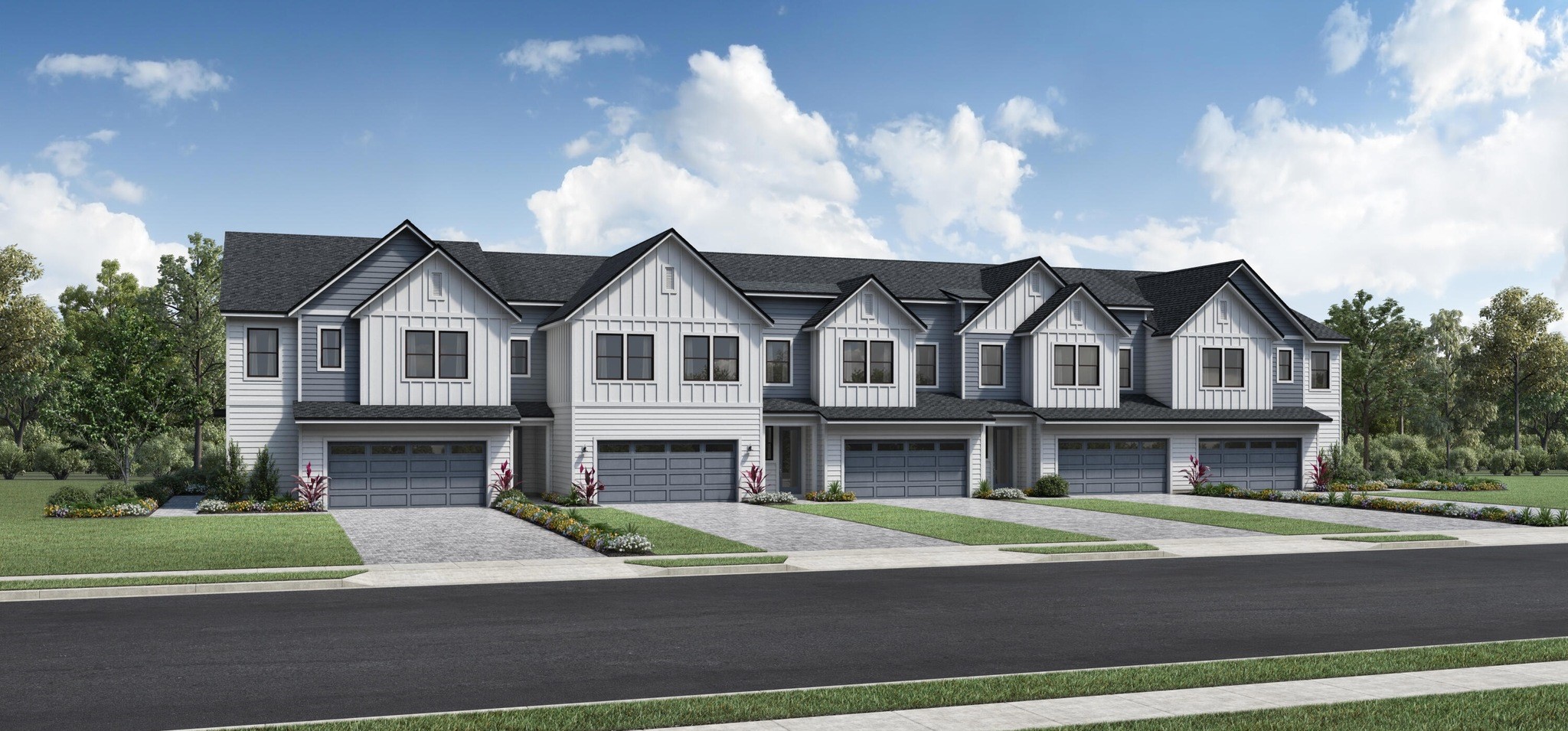
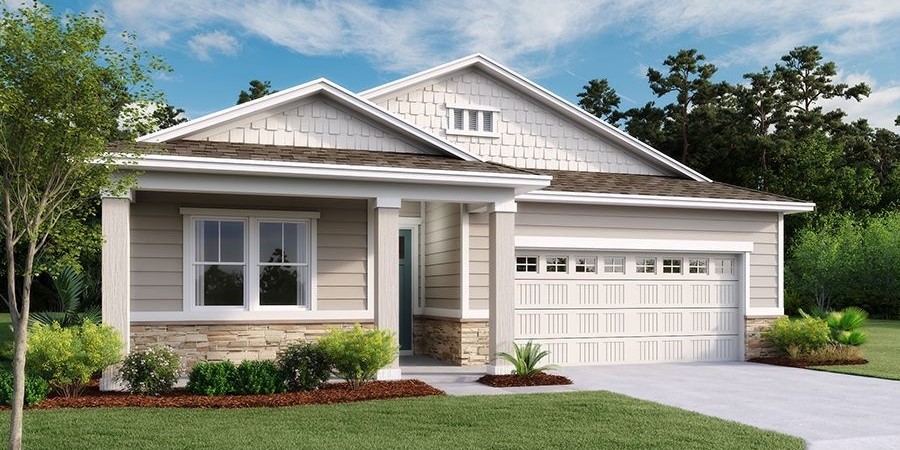
3D Interior Rendering Projects in Jacksonville, Florida
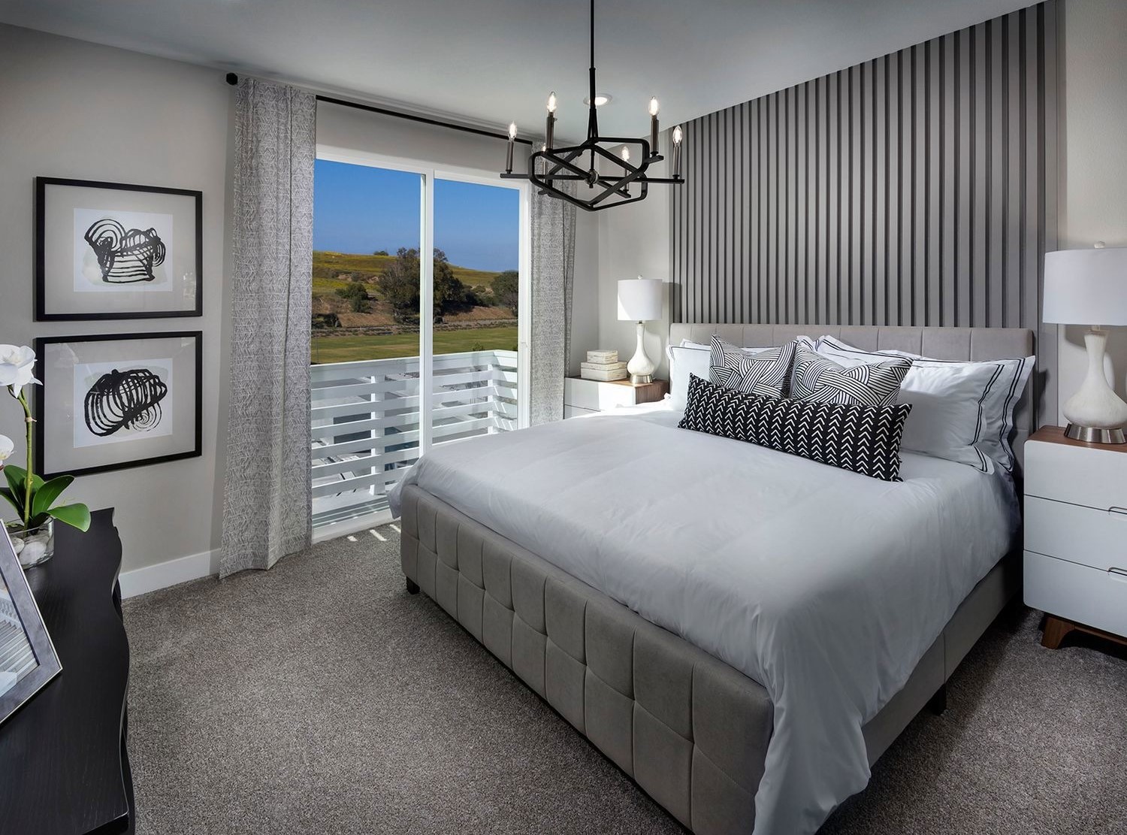
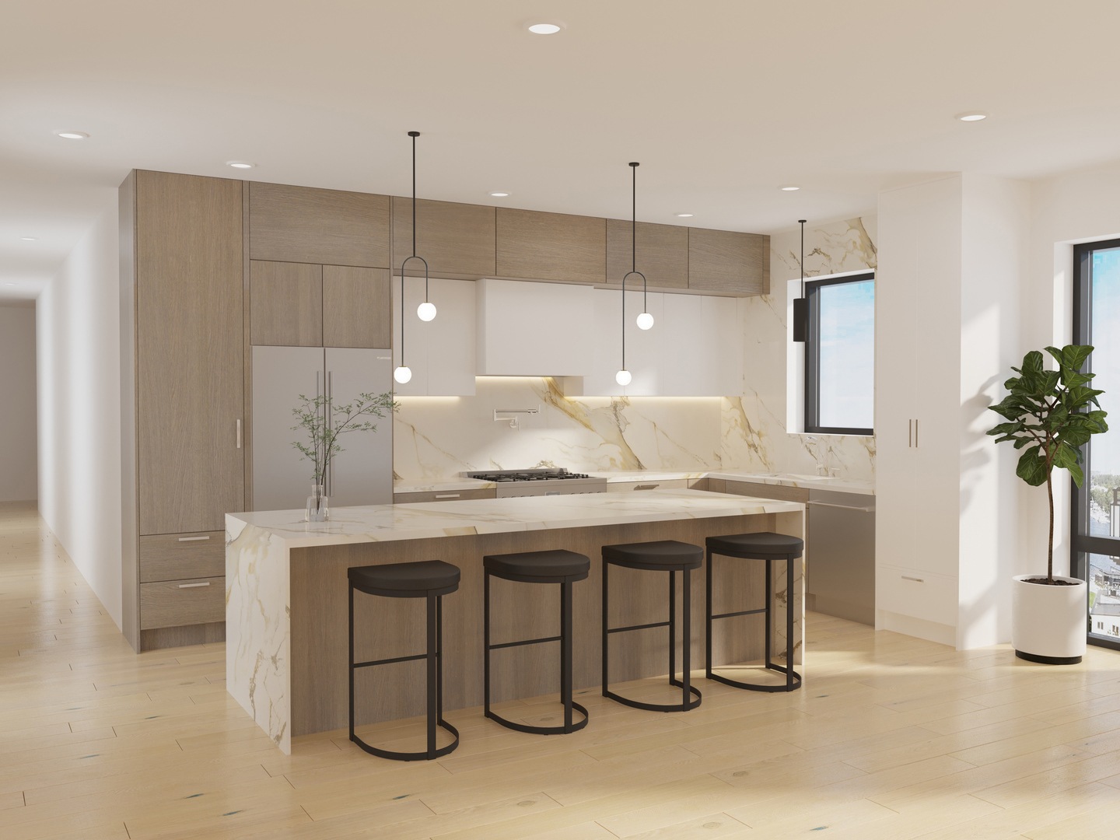
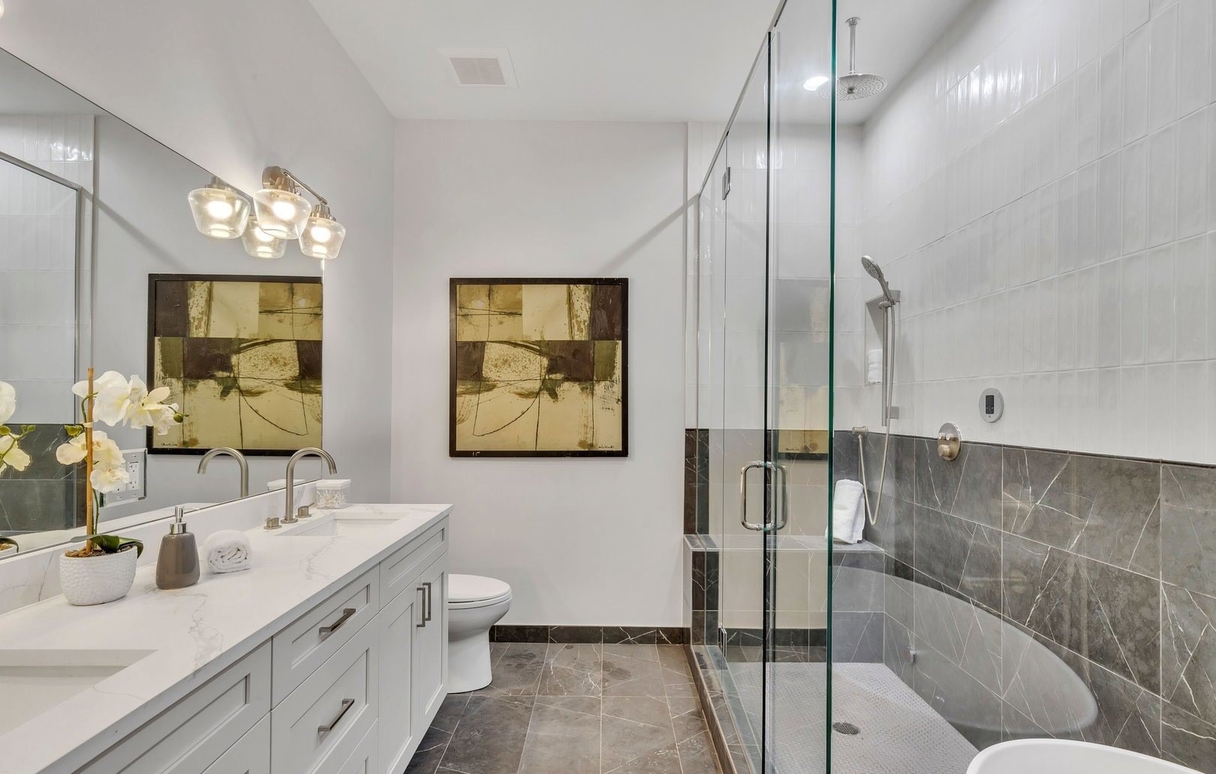
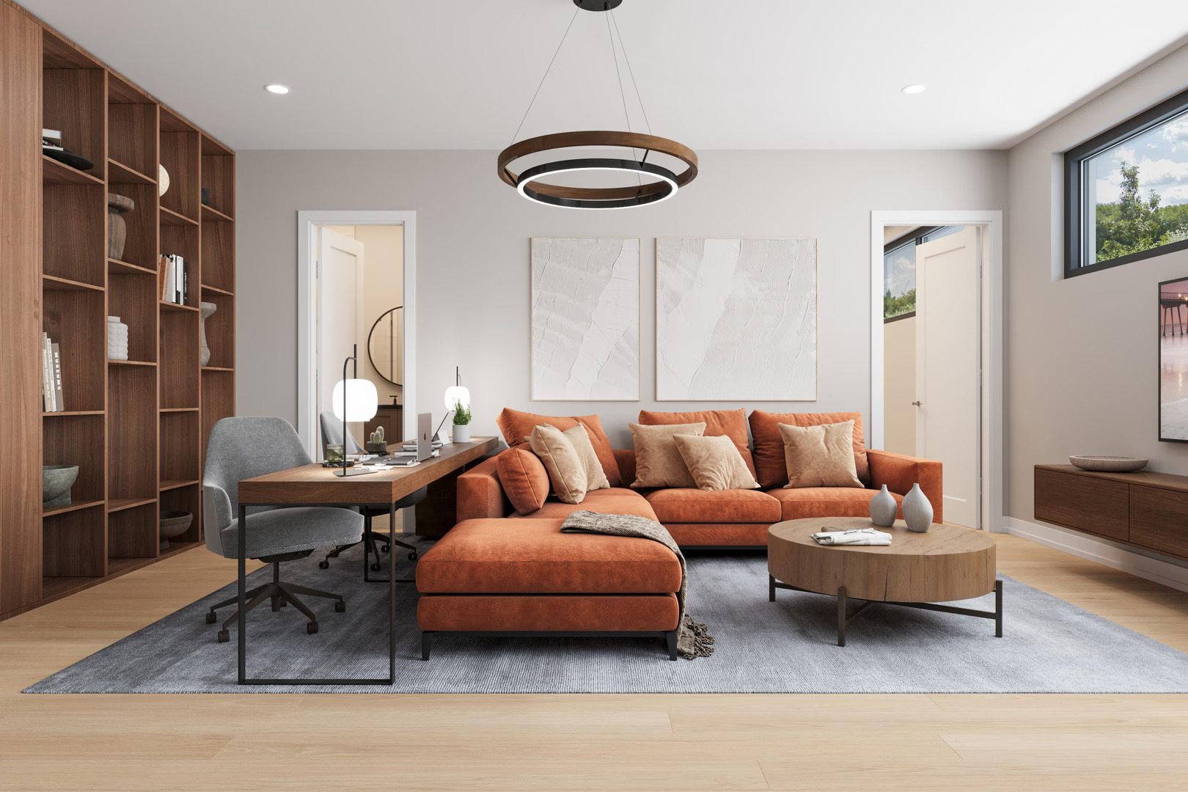
3D Floor Plan Rendering Projects in Jacksonville, Florida
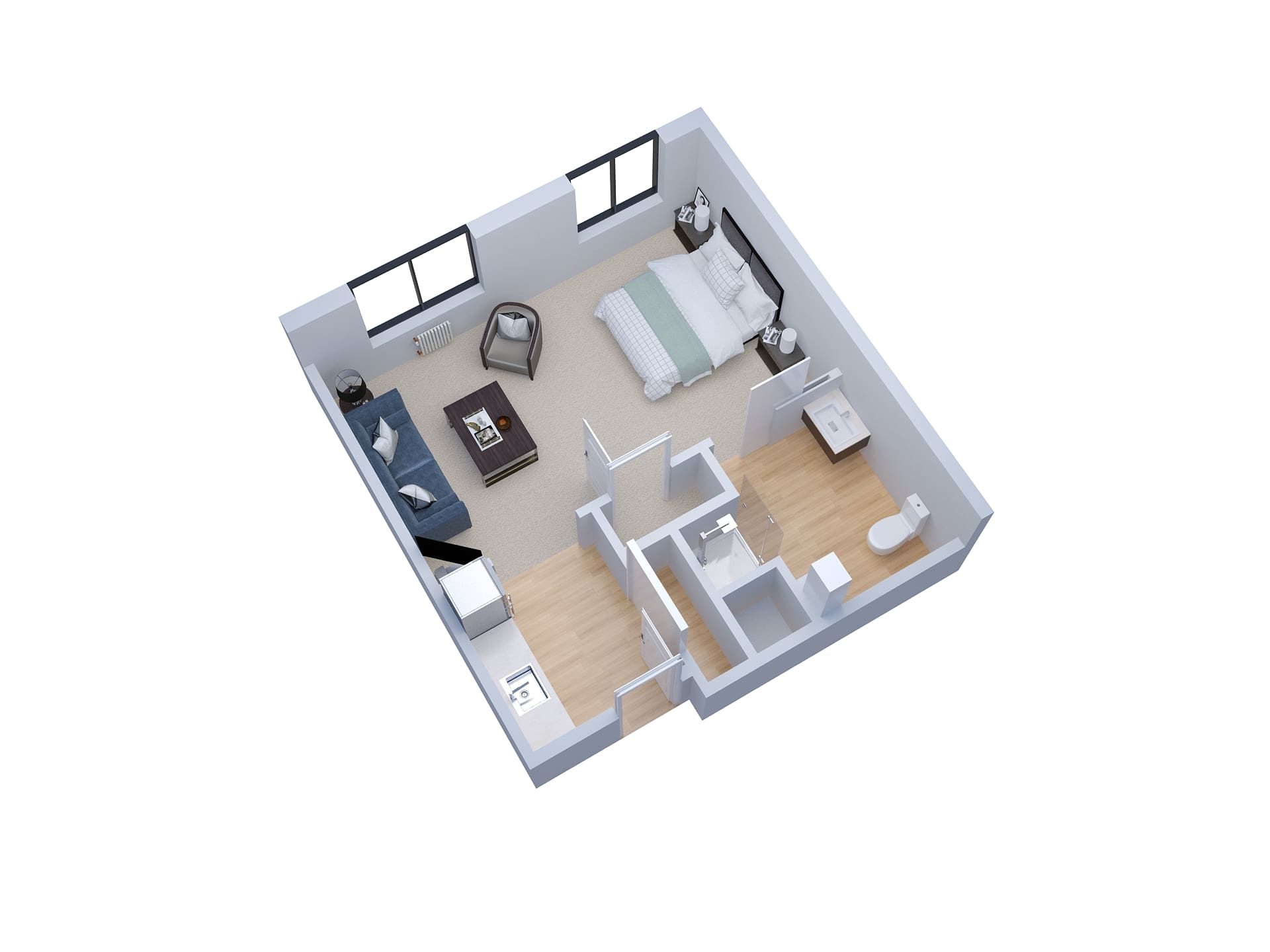

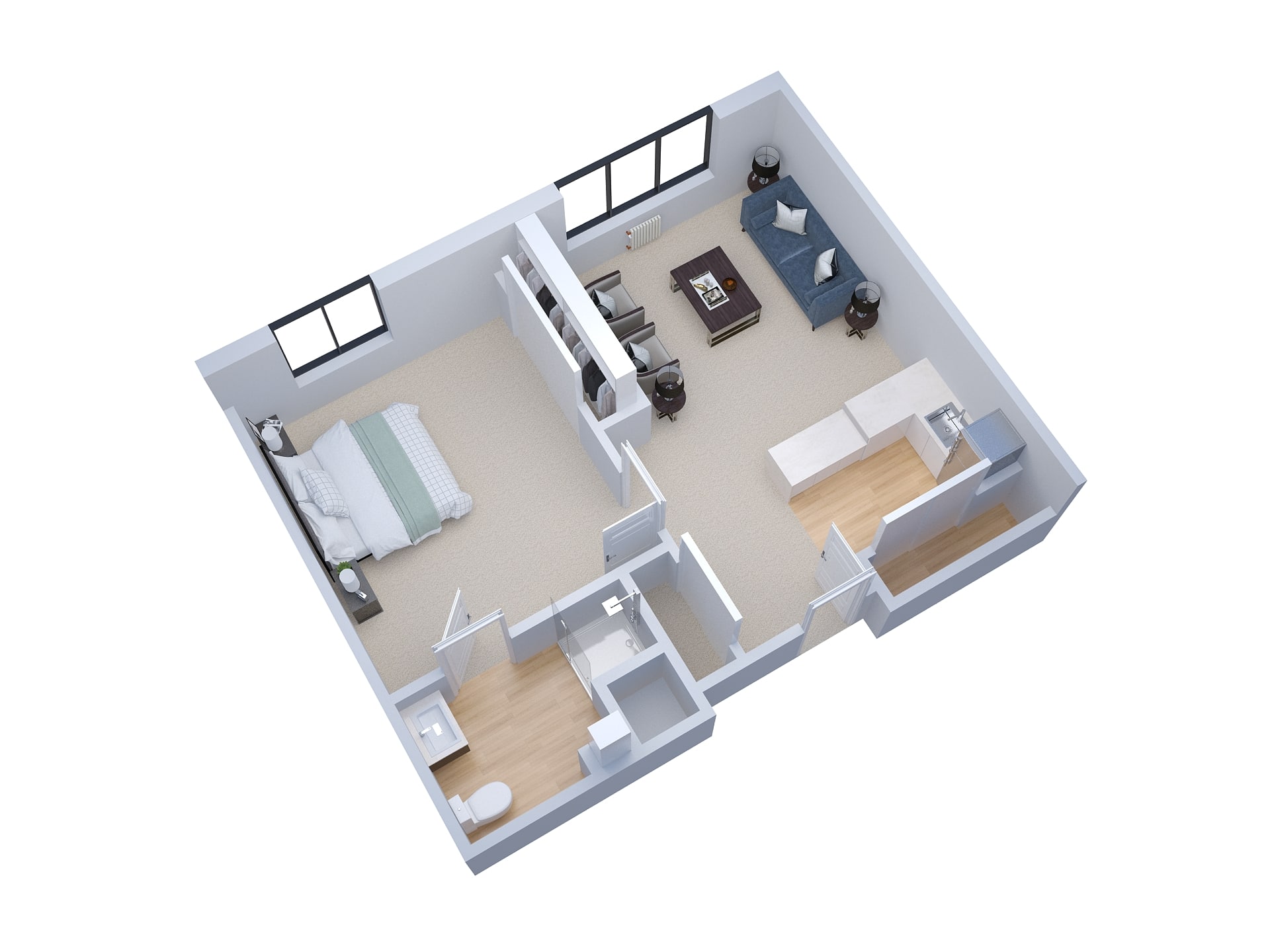
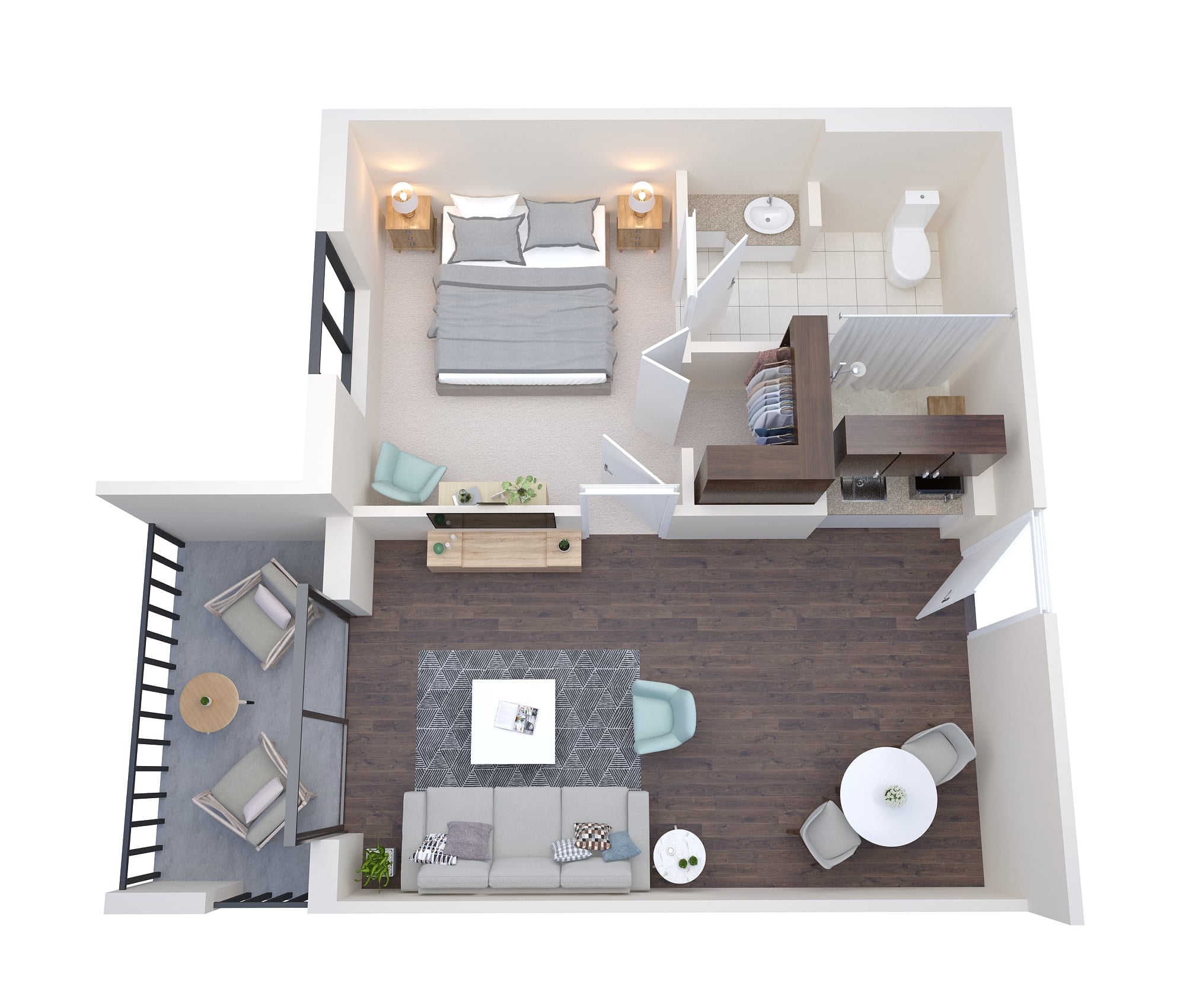
Why Choose Us?
- Price: Premium Quality Work at an Extremely Affordable Price
- Quality: Experienced & Highly-Talented 3D Designers at Work
- Time: Quick Turnaround at each Level; 24 Hours Delivery Available
- Deliverable “100% Satisfaction Guaranteed” to Clients
Our Clients Say It Best!
With HIGH QUALITY & CREATIVE 3D Rendering Services, we have served 1,250+ Happy Clients & delivered them out-of-the-box modeling designs. Our Experienced and Highly Talented Designers are always committed to delivering PREMIUM QUALITY 3D Renders with dedicated UNLIMITED REVISIONS support.
How Are You So Affordable?
We are constantly asked, “Why are you so much cheaper than your competition?” It’s simple. Our experienced team, well-established customized processes, bulk amount orders, and operational setup in India allow us to keep our operating costs low, and we love to share these savings as an added advantage to our clients. This is where the saving for us is, and we pass that on to you!

Key Unique Architectural Trends of Top 20 Neighborhoods in Jacksonville, Florida
Jacksonville, Florida, is a city with a diverse range of neighborhoods. Here are 20 notable neighborhoods in Jacksonville:
Riverside
- Historic neighborhood with a mix of residential and commercial spaces, known for the Five Points area.
- Historic Revitalization: Preservation of historic architecture with a focus on revitalizing and repurposing old buildings.
- Eclectic Mix: Architectural diversity with a mix of historic homes, bungalows, and commercial spaces.
San Marco
- Trendy area with boutique shopping, dining, and historic architecture.
- Mediterranean Revival: Historic Mediterranean-inspired architecture, especially in residential and commercial buildings.
- Boutique Design: Trendy boutiques and restaurants often feature unique and stylish architectural elements.
Avondale
- Historic district with tree-lined streets, historic homes, and a vibrant community.
- Craftsman Bungalows: Preservation of Craftsman-style bungalows and historic homes.
- Community-Centric Design: Streets lined with trees and community-oriented architecture.
Murray Hill
- Up-and-coming neighborhood with a mix of historic and modern homes.
- Adaptive Reuse: Transformation of old buildings into modern living spaces, contributing to a mix of historic and contemporary architecture.
- Artistic Influences: Artistic murals and community-driven projects may influence the visual landscape.
Southside
- Diverse areas with shopping centers, residential neighborhoods, and cultural amenities.
- Commercial Developments: Modern architecture in shopping centers, office buildings, and cultural amenities.
- Residential Variety: Diverse residential architecture reflects the varied needs of the community.
Arlington
- Suburban neighborhood with a mix of residential and commercial developments.
- Suburban Residential: Suburban-style residential architecture with a mix of single-family homes and planned developments.
- Commercial Integration: Architectural trends in commercial areas focused on convenience and accessibility.
Springfield
- Historic district undergoing revitalization, known for its Victorian and Colonial Revival architecture.
- Historic Restoration: Restoration of Victorian and Colonial Revival homes, contributing to the neighborhood’s historic charm.
- Community-Led Redevelopment: Architectural trends shaped by community efforts and involvement.
East Arlington
- Residential area with access to the Intracoastal Waterway and Jacksonville University.
- Waterfront Living: Architectural designs taking advantage of proximity to the Intracoastal Waterway.
- University Influence: Housing options influenced by the presence of Jacksonville University.
Northside
- Expansive area with a mix of residential and industrial spaces.
- Industrial Zones: Architectural trends may include industrial-style buildings in certain areas.
- Residential Diversity: A mix of housing options catering to a diverse population.
Neptune Beach
- The coastal community is known for its beachfront properties and relaxed atmosphere.
- Beachfront Architecture: Coastal-inspired designs for residential and commercial properties.
- Relaxed Coastal Vibes: Architecture reflecting the laid-back atmosphere of a beachfront community.
Atlantic Beach
- Oceanfront community with a laid-back vibe and a mix of housing options.
- Coastal Cottage Styles: Architectural designs often feature coastal-inspired cottages and beachfront residences.
- Outdoor Living: Emphasis on outdoor spaces to enjoy the beachside lifestyle.
Ponte Vedra Beach
- The upscale area is known for its golf courses, resorts, and luxury homes.
- Luxury Estates: Upscale residential architecture with a focus on spacious estates and high-end design.
- Golf Course Living: Architectural trends may cater to golf enthusiasts with homes situated along golf courses.
Fleming Island
- Suburban community with residential developments, parks, and golf courses.
- Suburban Residential: Planned suburban developments with a mix of housing types, including single-family homes.
- Green Spaces: Architectural designs that integrate parks and recreational areas within the community.
Orange Park
- Residential area with a historic district, shopping centers, and parks.
- Historic District Preservation: Architectural trends may focus on preserving and restoring historic homes in the district.
- Mixed-Use Development: A blend of residential and commercial spaces with unique architectural elements.
Deerwood
- Gated community with upscale homes, a country club, and golf courses.
- Gated Community Architecture: Designs reflecting the exclusive nature of gated communities, featuring upscale homes.
- Country Club Elegance: Architectural trends may incorporate features that complement the country club lifestyle.
San Pablo
- Residential area near the Intracoastal Waterway with parks and water-based activities.
- Intracoastal Waterway Living: Architectural designs capitalizing on the scenic views and recreational opportunities along the Intracoastal Waterway.
- Waterfront Access: Emphasis on waterfront architecture, including docks and outdoor spaces.
Mandarin
- Historic area with a suburban feel, known for its parks and riverfront properties.
- Historic Preservation: Preservation of historic homes, including Southern plantation-style residences.
- Riverfront Properties: Architectural trends may highlight designs that take advantage of the neighborhood’s proximity to the St. Johns River.
Julington Creek
- Family-friendly community with parks, schools, and residential developments.
- Family-Friendly Designs: Architectural trends catering to families, with a focus on parks, schools, and spacious residential properties.
- Modern Suburban Living: Contemporary designs within a suburban setting.
Westside
- Diverse area with a mix of residential neighborhoods and industrial zones.
- Diverse Residential Architecture: A mix of architectural styles reflecting the diverse population.
- Industrial Elements: Architectural trends in industrial zones may include adaptive reuse of spaces and modern industrial design.
Oceanway
- Residential area with a mix of housing types and access to the Jacksonville Zoo.
- Mixed Housing Types: Architectural diversity with a mix of housing types, catering to various preferences.
- Zoo Proximity: Designs that integrate with the surrounding environment and provide easy access to the Jacksonville Zoo.
Submit Your Project Now:
Click here to Get Custom Quote
Check our latest work samples (portfolio): 2D Floor Plan Samples | 3D Floor Plan Samples | 3D Exterior Rendering Samples | 3D Interior Rendering Samples | 3D Aerial Rendering Samples
Contact
You can also submit your requirements here (use the below form):

Other Top Cities we serve in Florida: Miami, Tampa, Orlando, St. Petersburg, Hialeah, Port St. Lucie, Cape Coral, Tallahassee, Fort Lauderdale
