3D Rendering Services Portland, Oregon: House designs and architectural trends in Portland, Oregon, are heavily influenced by the city’s commitment to sustainability, natural beauty, and a strong sense of community. Here are some unique aspects of house designs and architectural trends in Portland:
Sustainable and Eco-Friendly Design
Portland is known for its strong emphasis on sustainability and environmental consciousness. House designs often incorporate eco-friendly features such as solar panels, rainwater harvesting systems, energy-efficient appliances, and green roofs. Many homes are built using sustainable materials and prioritize energy efficiency to reduce their environmental impact.
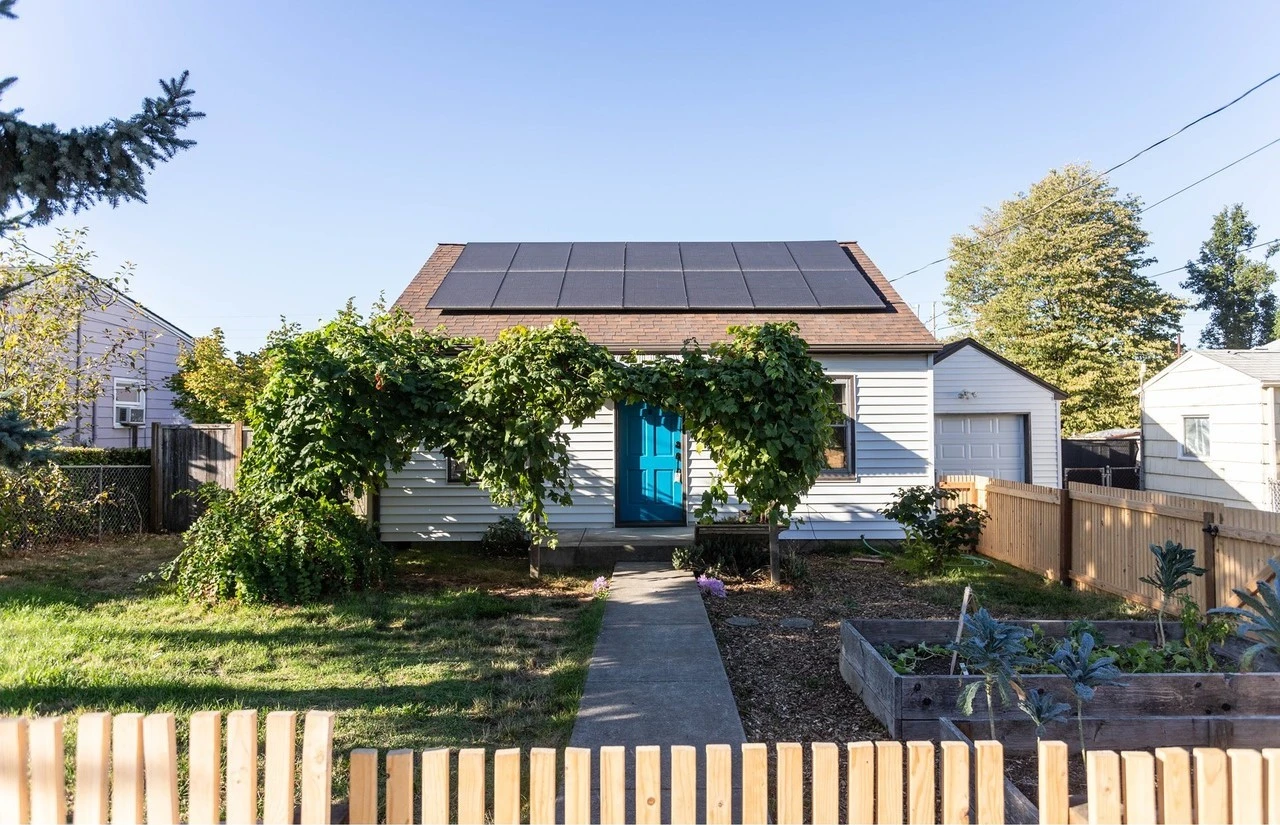
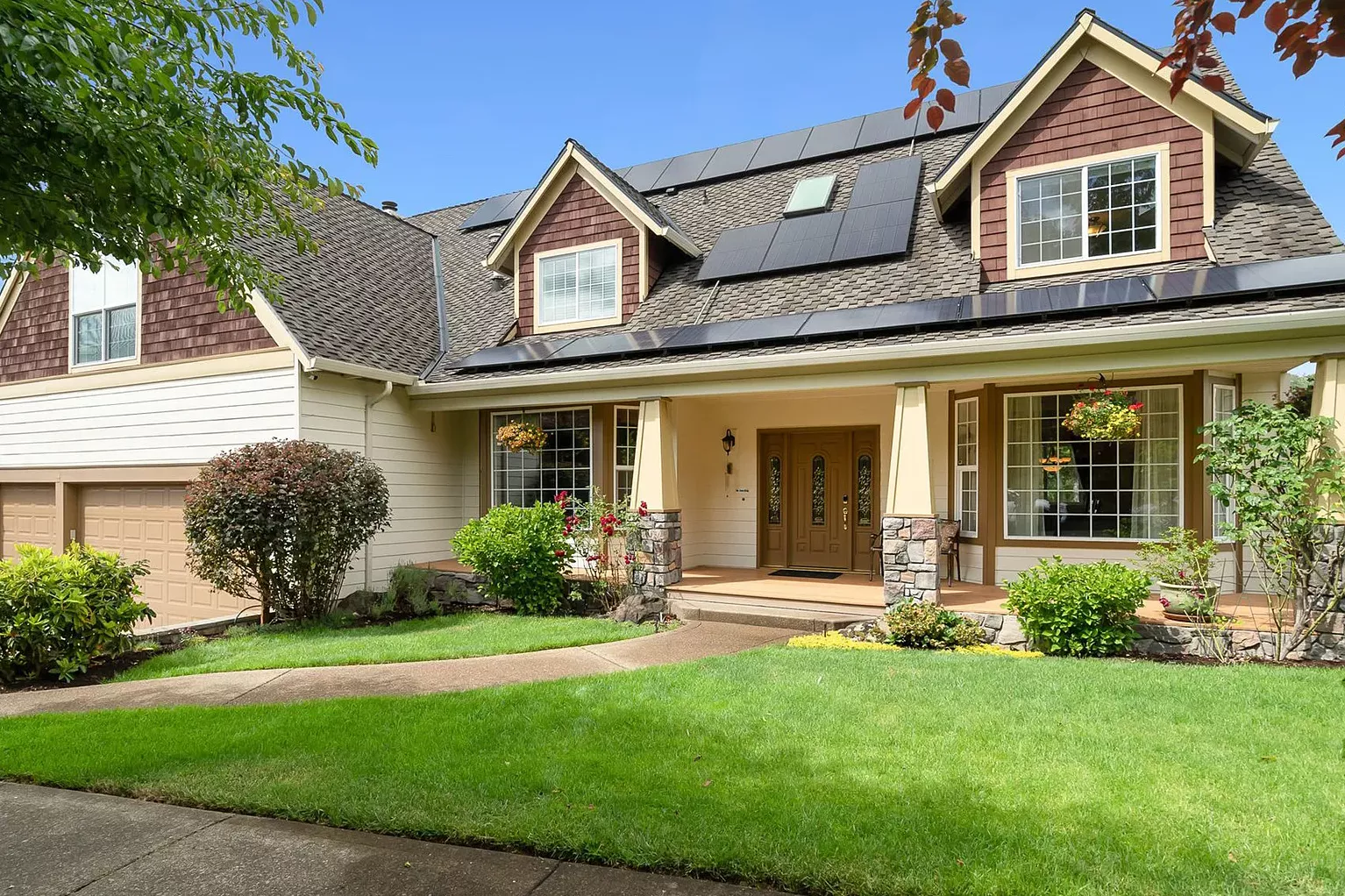
Natural Integration
Portland’s architecture is designed to seamlessly blend with the city’s lush natural surroundings. Large windows and open floor plans are common to maximize natural light and provide residents with views of the beautiful landscapes that surround the city. Architects often use materials like wood and stone to connect the interior of homes with the outdoors.
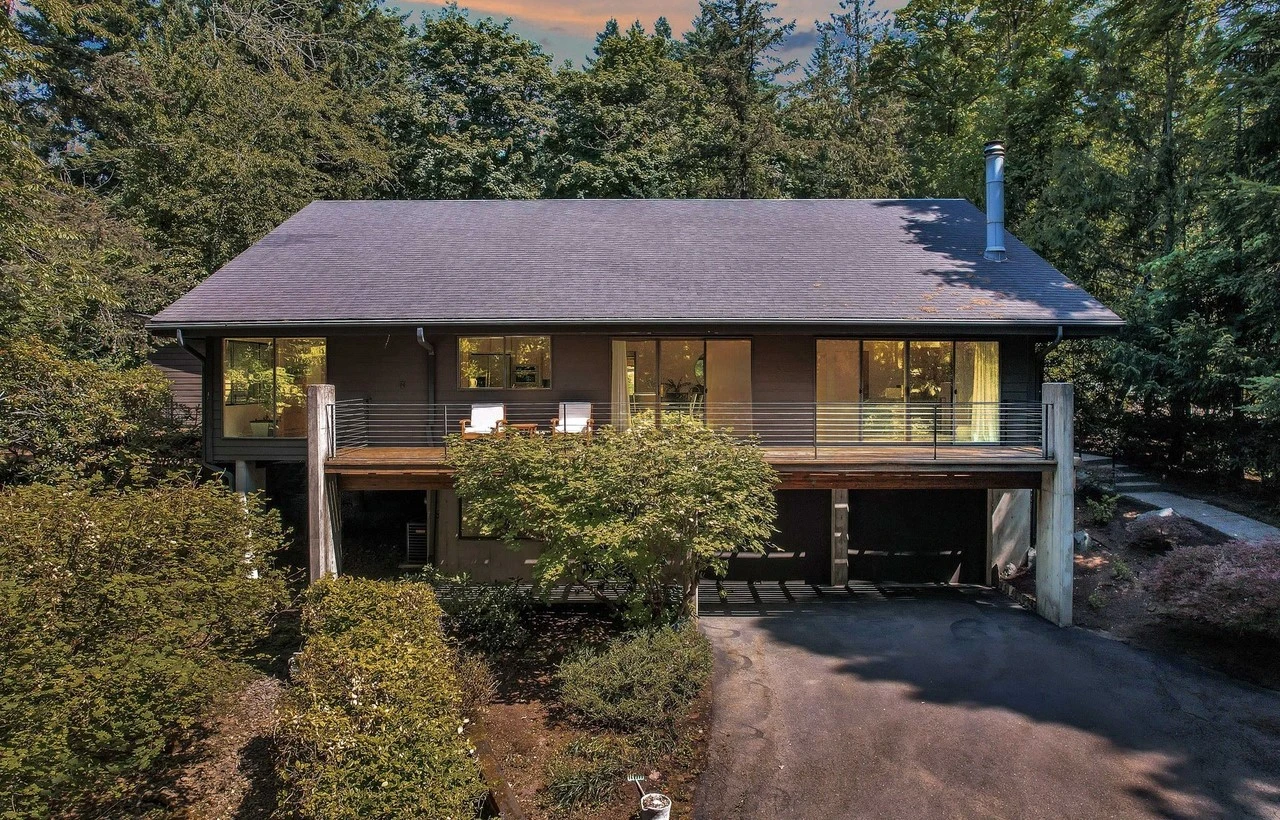

Modern and Minimalist Aesthetics
Many contemporary homes in Portland embrace a modern and minimalist design aesthetic. Clean lines, open spaces, and a focus on simplicity are prevalent in both interior and exterior design. Neutral color palettes and an uncluttered feel contribute to the minimalist look that’s popular among Portland homeowners.
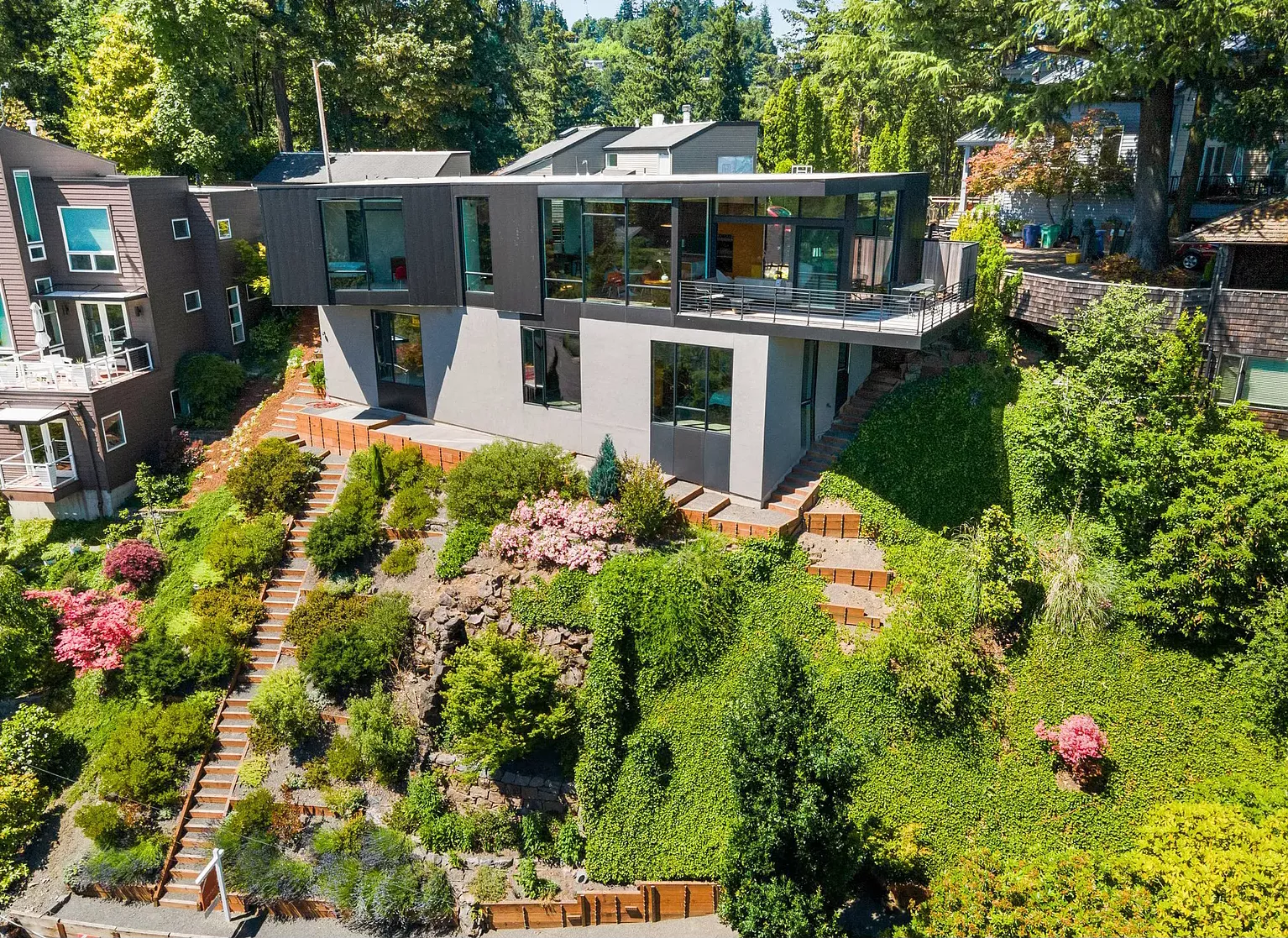
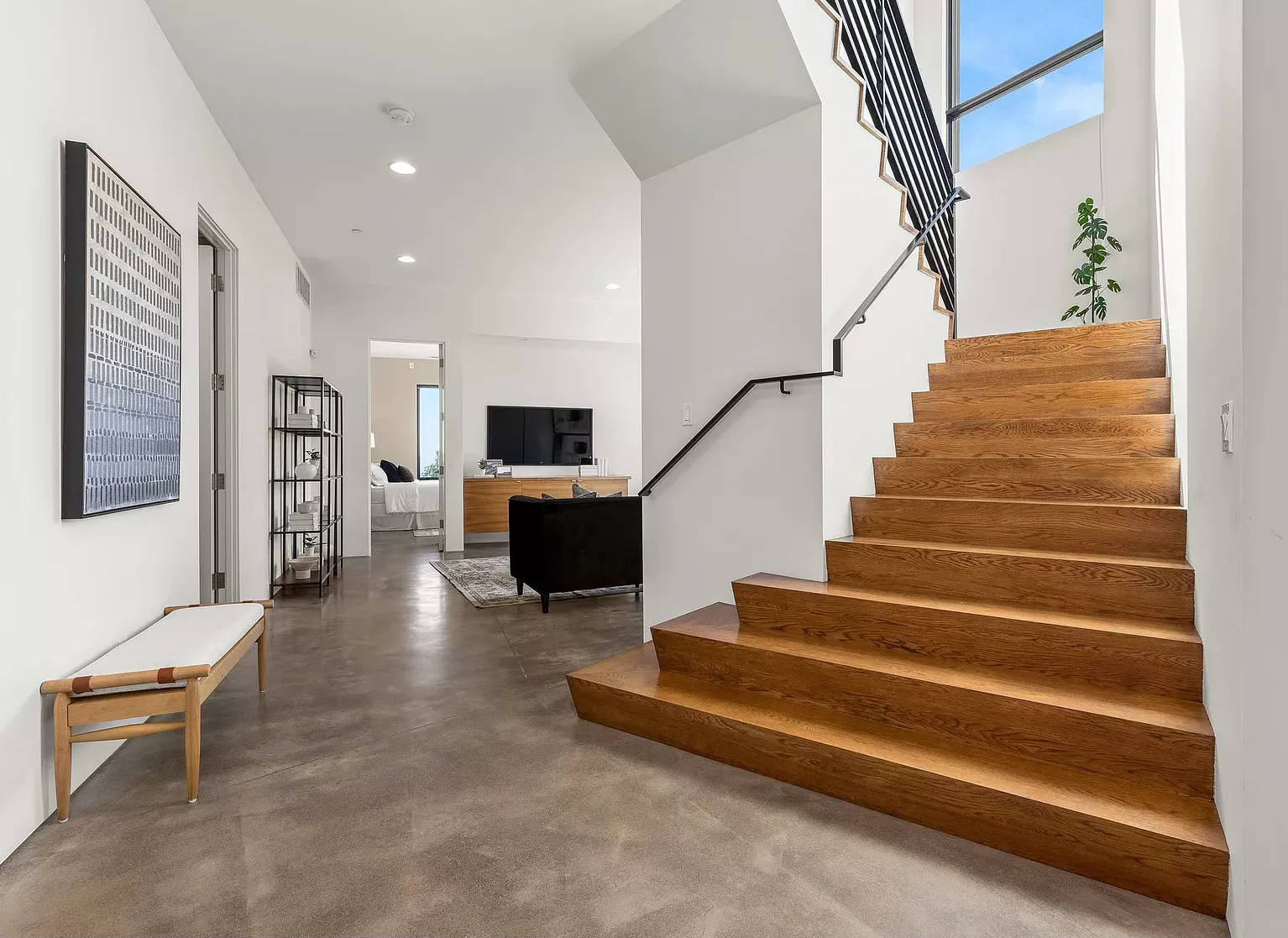
Outdoor Living Spaces
The city’s pleasant climate encourages the use of outdoor living spaces. Houses often feature covered patios, decks, and outdoor kitchens that allow residents to make the most of their yards year-round. Landscaping is designed to be both aesthetically pleasing and functional, providing areas for gardening and outdoor recreation.
Community-Oriented Neighborhoods
Portland’s neighborhood designs often prioritize community interaction. You’ll find pedestrian-friendly streets, pocket parks, and communal gathering spaces in many neighborhoods. Additionally, there’s a growing trend toward co-housing developments and intentional communities, where residents share common spaces and resources.
Accessory Dwelling Units (ADUs)
Portland has embraced ADUs, also known as “granny flats” or “in-law suites.” These small, secondary dwellings on residential properties are encouraged by local zoning laws. They provide additional housing options, promote multi-generational living, and contribute to the city’s housing diversity.
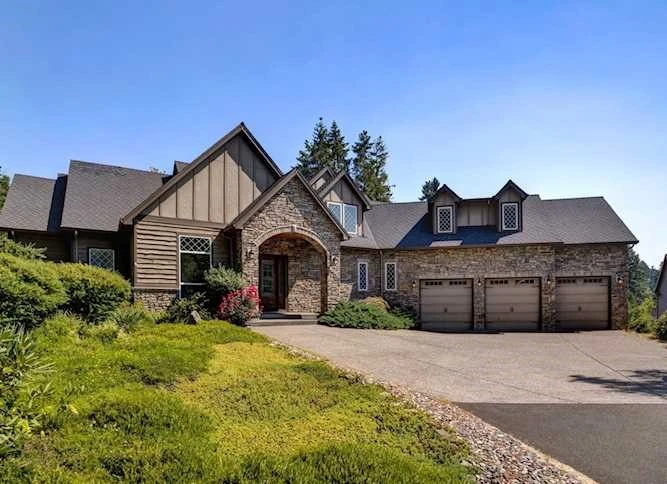
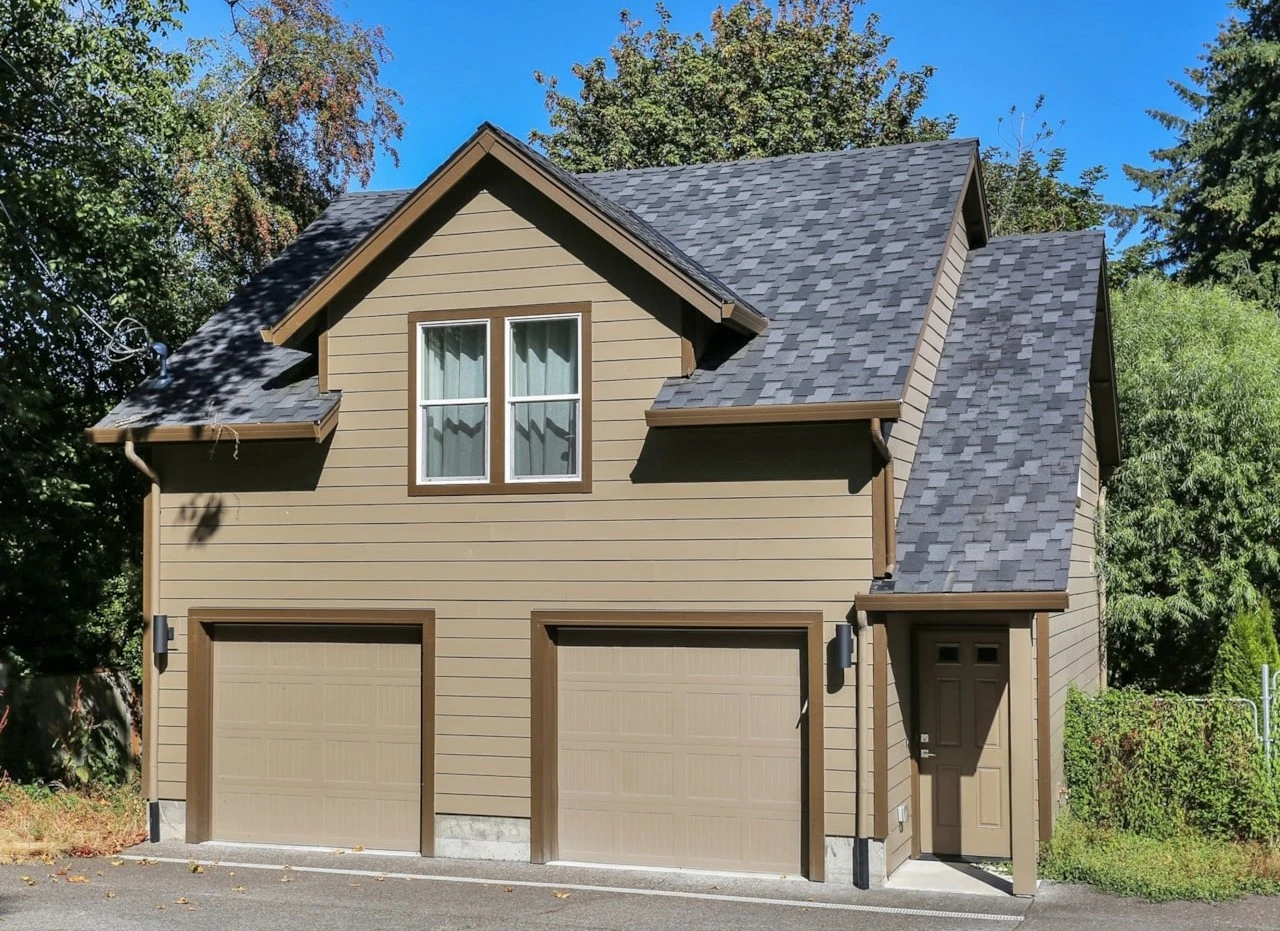
Restoration of Historic Homes
Portland has a wealth of historic homes, and there’s a strong emphasis on preserving these architectural treasures. Homeowners often undertake meticulous restorations, preserving original features while updating interiors to meet modern needs.
Urban Density and Mixed-Use Development
In certain parts of the city, there’s a trend toward urban density and mixed-use developments. This approach combines residential, commercial, and retail spaces, encouraging walkability and reducing the need for long commutes.
In summary, house designs and architectural trends in Portland reflect the city’s commitment to sustainability, a strong connection to nature, modern aesthetics, and a sense of community. The result is a unique blend of eco-conscious, stylish, and community-oriented living spaces that celebrate the Pacific Northwest’s natural beauty.
Portland, Oregon 3D Rendering Services
Welcome to “The 2D3D Floor Plan Company,” your trusted partner for cutting-edge 3D renderings and comprehensive floor plan solutions in the vibrant city of Portland, Oregon. We specialize in bringing your architectural visions to life, whether you’re a real estate professional, developer, designer, or homeowner. Our commitment to quality, innovation, and sustainability aligns perfectly with Portland’s values, making us the ideal choice for your visual and planning needs.
3D Exterior Rendering at Unbeatable Prices
Transform your architectural designs into stunning, photorealistic 3D exterior renderings that capture every detail of your project. Whether it’s a residential property, commercial building, or landscape, our team will provide you with visuals that inspire and impress.
Here are two unique aspects of 3D house exterior designs and 3D exterior architectural trends in Portland, Oregon:
- Sustainable and Eco-Friendly Design: Portland has a strong commitment to sustainability and environmental conservation. This is reflected in the city’s architectural trends, where eco-friendly and sustainable house designs are highly prevalent. Many homeowners and builders opt for features such as solar panels, rainwater harvesting systems, green roofs, and energy-efficient insulation. Additionally, using locally sourced, recycled, or reclaimed materials is a common practice. The goal is to minimize the environmental impact of construction while creating energy-efficient homes that align with the city’s green ethos.
- Integration with Natural Surroundings: Portland’s stunning natural landscapes, including forests, rivers, and the nearby Pacific coastline, have a profound influence on architectural trends. Many homeowners and architects prioritize designs that seamlessly integrate homes with the natural surroundings. This often involves large windows and open floor plans that maximize natural light and provide breathtaking views of the outdoors. Additionally, outdoor living spaces, such as covered patios and decks, are designed to encourage residents to connect with nature, making outdoor activities and relaxation a central part of the Oregon lifestyle.
Irresistible, Low-Cost Prices for 3D Residential Exterior Renderings in Portland, Oregon

Irresistible, Low-Cost Prices for 3D Commercial Exterior Renderings in Portland, Oregon

3D Interior Rendering at Unbeatable Prices
Step inside your designs with our immersive 3D interior renderings. We’ll meticulously recreate your interior spaces, highlighting design elements, lighting, and materials to create visuals that reflect your vision.
Here are three unique aspects of 3D house interior designs and 3D interior architectural trends in Portland, Oregon:
- Natural and Organic Materials: Portland’s interior architectural trends often emphasize the use of natural and organic materials. Homeowners and designers frequently incorporate wood, stone, and sustainable materials like bamboo and reclaimed wood into interior spaces. This creates a warm, earthy, and inviting atmosphere that complements the city’s natural surroundings. Exposed wooden beams, stone fireplaces, and hardwood floors are common features that provide a sense of rustic elegance.
- Open and Flexible Floor Plans: The concept of open and flexible floor plans is highly popular in Portland. Many homeowners prefer spacious and adaptable interiors that allow for multifunctional use of space. Open-concept living areas that flow seamlessly from the kitchen to the dining and living spaces are common. This design encourages social interaction and creates a sense of unity within the home. Additionally, sliding or folding glass doors are often used to blur the boundaries between indoor and outdoor living spaces, enhancing the connection with nature.
- Incorporation of Local Art and Crafts: Portland has a vibrant arts and crafts scene, and this is reflected in interior design trends. Many residents take pride in supporting local artisans and incorporating their work into their homes. Handcrafted furniture, custom-made light fixtures, and unique artwork from local artists are frequently used to add a personalized and authentic touch to interior spaces. This emphasis on local craftsmanship not only supports the community but also adds character and individuality to homes.
Irresistible, Low-Cost Prices for 3D Interior Rendering Views in Portland, Oregon

2D Floor Plans at Unbeatable Prices
Our 2D floor plans are essential tools for architects, real estate agents, and homeowners. They provide precise measurements and layout details, facilitating efficient space planning and decision-making.
3D Floor Plan Rendering at Unbeatable Prices
Elevate your property marketing with interactive 3D floor plan renderings. Buyers and investors can explore the layout, flow, and spatial relationships of a property virtually, enhancing their understanding and engagement.
Here are some unique aspects of floor plans in Portland, Oregon:
- Flexibility and Adaptability: Floor plans in Portland often prioritize flexibility and adaptability to cater to the changing needs of homeowners. This is especially relevant in the city’s dynamic real estate market. Many homes feature open-concept layouts that can be easily reconfigured to serve different purposes. For example, a room that functions as a home office today could be transformed into a guest bedroom or a creative studio tomorrow. This adaptability reflects the city’s forward-thinking and pragmatic approach to living spaces.
- Connection with Nature: Portland is known for its lush greenery and beautiful natural surroundings, and floor plans often aim to maximize the connection with nature. Large windows, sliding glass doors, and outdoor living spaces like patios and decks are common features. Some homes even incorporate courtyards or atriums, creating a serene and green oasis within the house. The goal is to allow residents to enjoy the beauty of the Pacific Northwest landscape from the comfort of their homes.
- Sustainability and Energy Efficiency: Sustainability is a key consideration in Portland’s floor plans. Many homes are designed with a focus on energy efficiency, utilizing features such as solar panels, passive heating and cooling, and rainwater harvesting systems. Open floor plans often incorporate natural ventilation and daylighting strategies to reduce the reliance on artificial lighting and HVAC systems. These sustainable design elements align with Portland’s commitment to environmental conservation and eco-friendly living.
- Accessory Dwelling Units (ADUs): In response to the city’s growing population and housing needs, many floor plans in Portland include accessory dwelling units (ADUs). ADUs are additional, self-contained living spaces within or adjacent to a primary residence. They provide flexibility for homeowners to accommodate extended family members, generate rental income, or support sustainable living arrangements. These units often have separate entrances and kitchens, making them highly functional and versatile.
- Historic Preservation and Renovation: Portland takes pride in its historic neighborhoods, and many floor plans involve the preservation and renovation of older homes. Adaptive reuse projects are common, where historic structures are repurposed into modern living spaces while preserving their architectural character. This trend showcases the city’s appreciation for its architectural heritage and commitment to maintaining a sense of history in its neighborhoods.
Irresistible, Low-Cost Prices for 2D and 3D Floor Plans in Portland, Oregon

3D Aerial Rendering at Unbeatable Prices
Capture the big picture with our 3D aerial renderings. Showcase your project in its context, allowing stakeholders to appreciate how it integrates with the surrounding environment. Visit here for 3D aerial rendering prices/ cost
Real Estate Rendering at Unbeatable Prices
Attract buyers and investors with compelling real estate renderings. We create visuals that convey the unique features and potential of a property, helping you sell or lease it faster.
2D and 3D Site Plans at Unbeatable Prices
Our 2D 3D site plan service provides a comprehensive view of your property, highlighting important features like landscaping, parking, and access points. Choose between 2D and 3D options to best suit your needs.
If you’re in Portland, Oregon, and in need of top-notch 3D renderings or floor plans, “The 2D3D Floor Plan Company” is your go-to partner. Contact us today to discuss your project and discover how we can bring your ideas to life with stunning visuals and precise plans. Together, we’ll shape the future of design and real estate in the Rose City.
3D Exterior Rendering Projects in Portland, Oregon
Some of the projects from our recent work portfolio, that we specifically completed in Portland, Oregon.
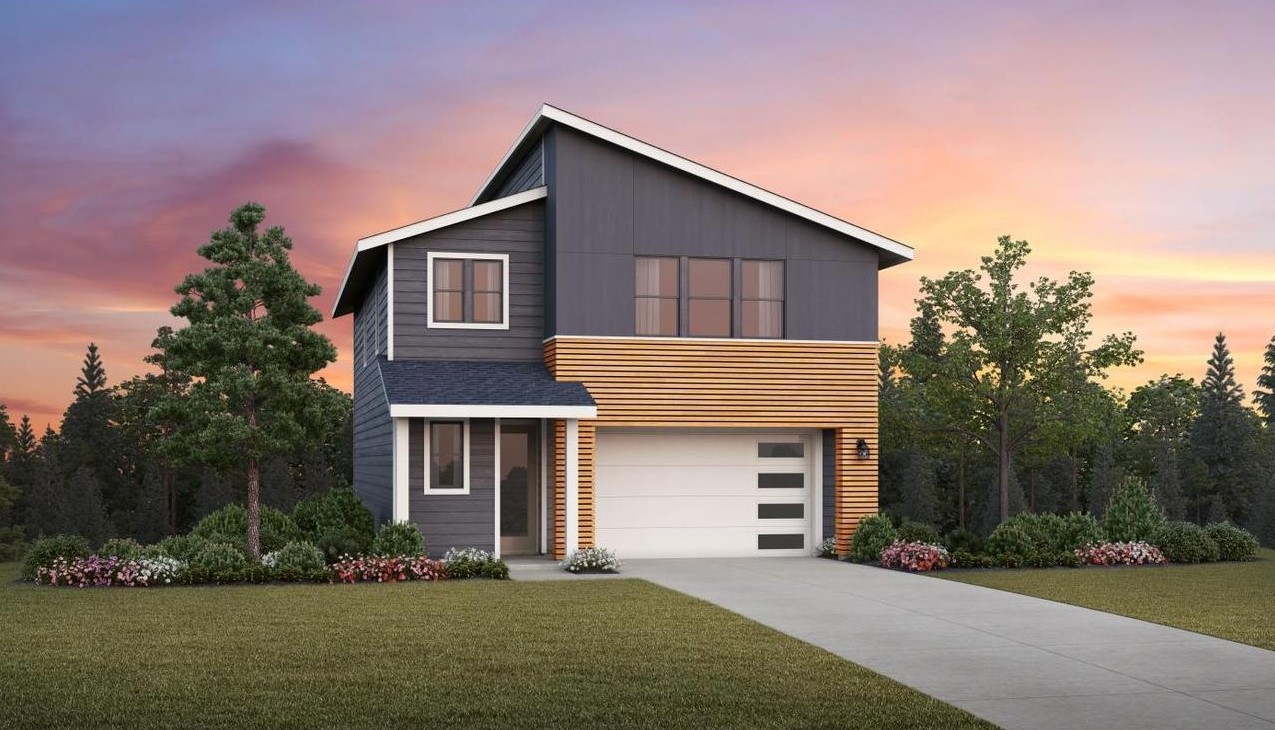

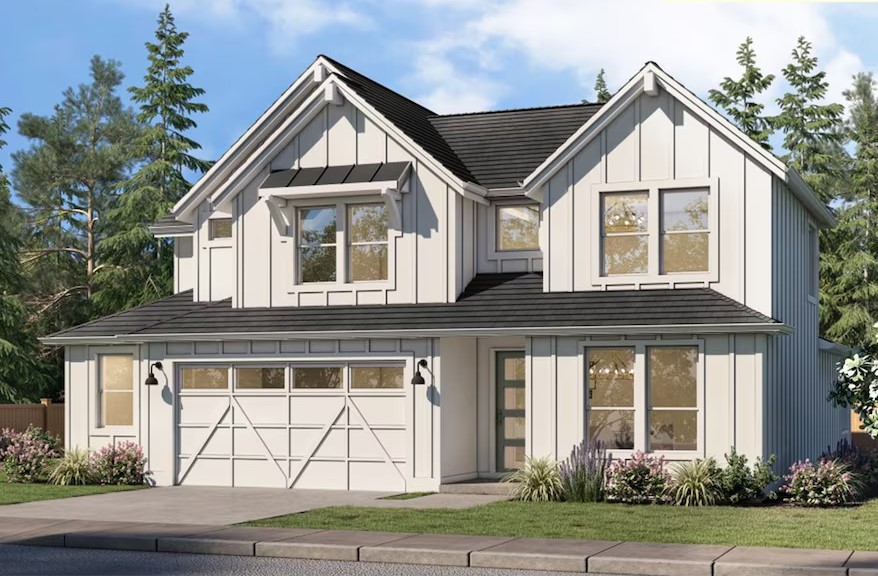

3D Interior Rendering Projects in Portland, Oregon
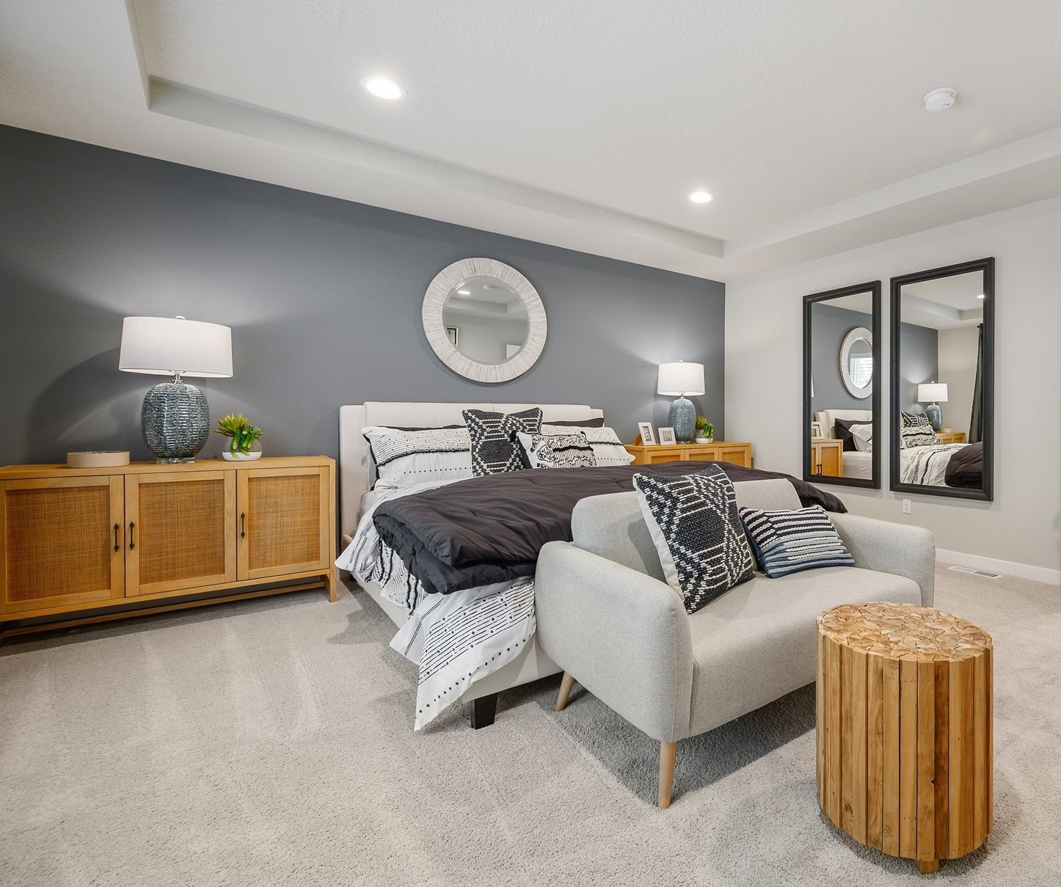
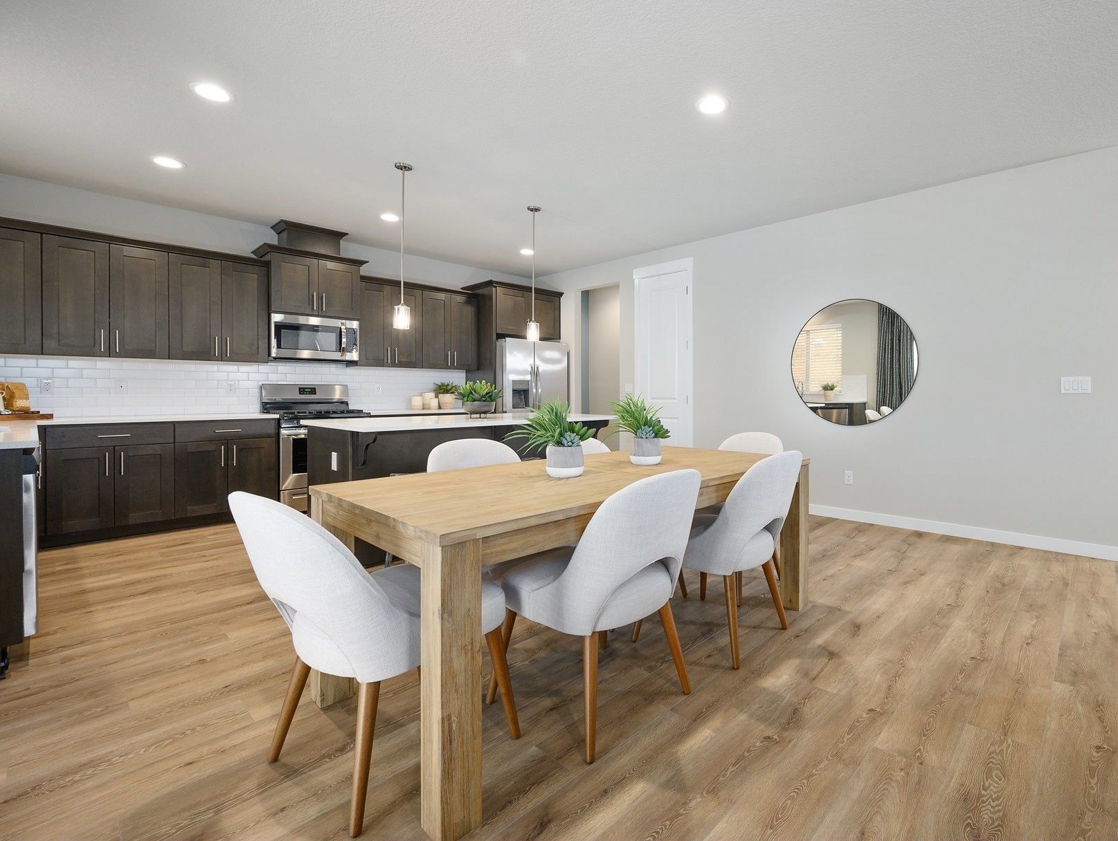
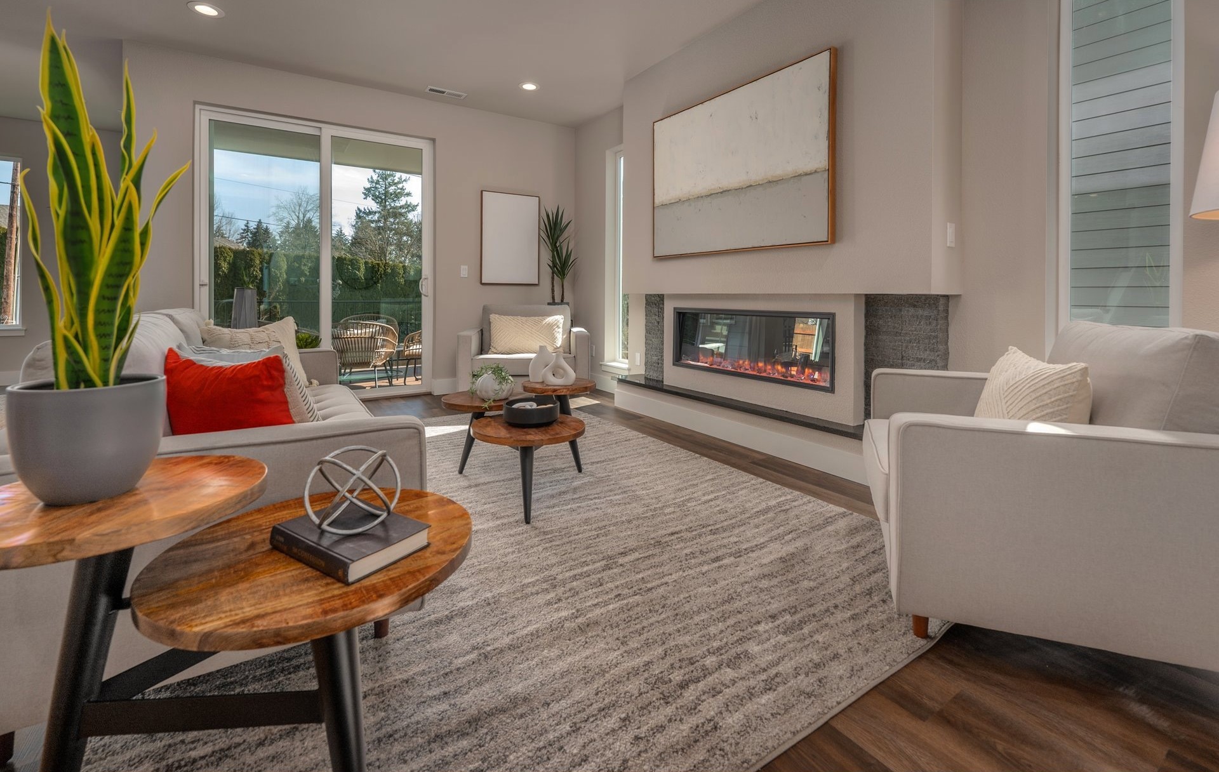
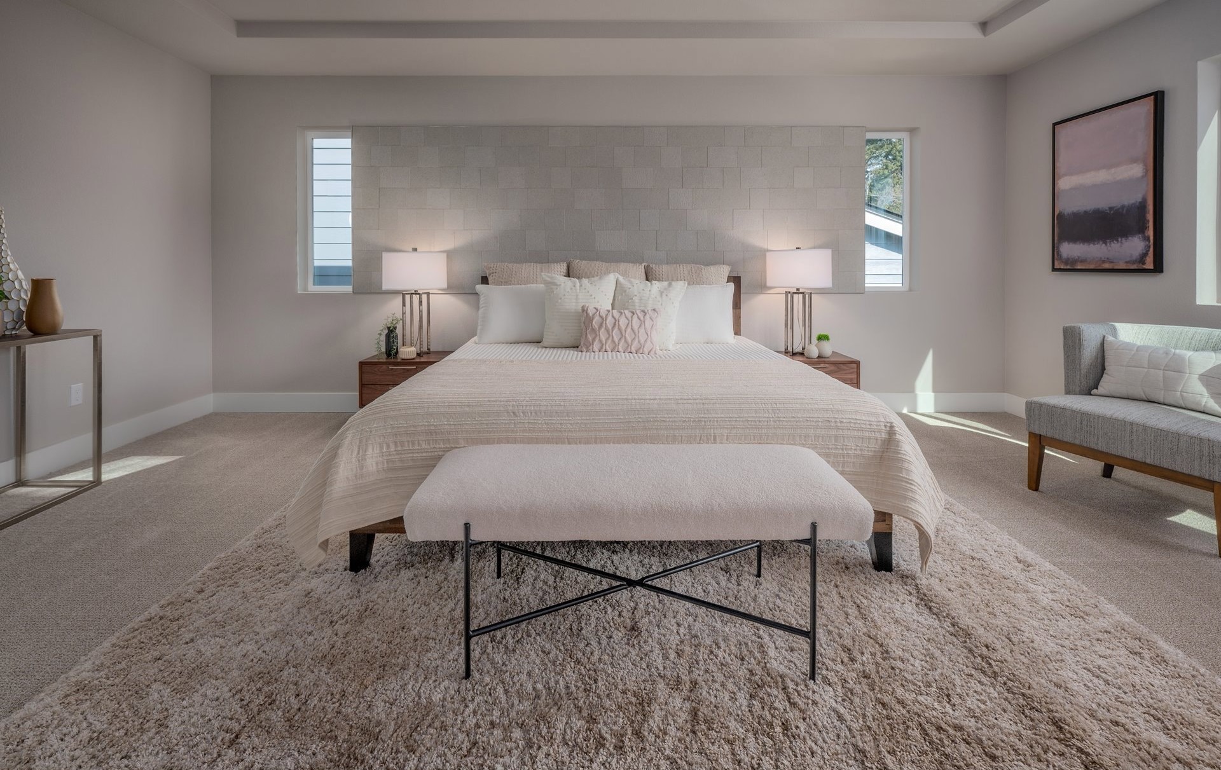
3D Floor Plan Rendering Projects in Portland, Oregon
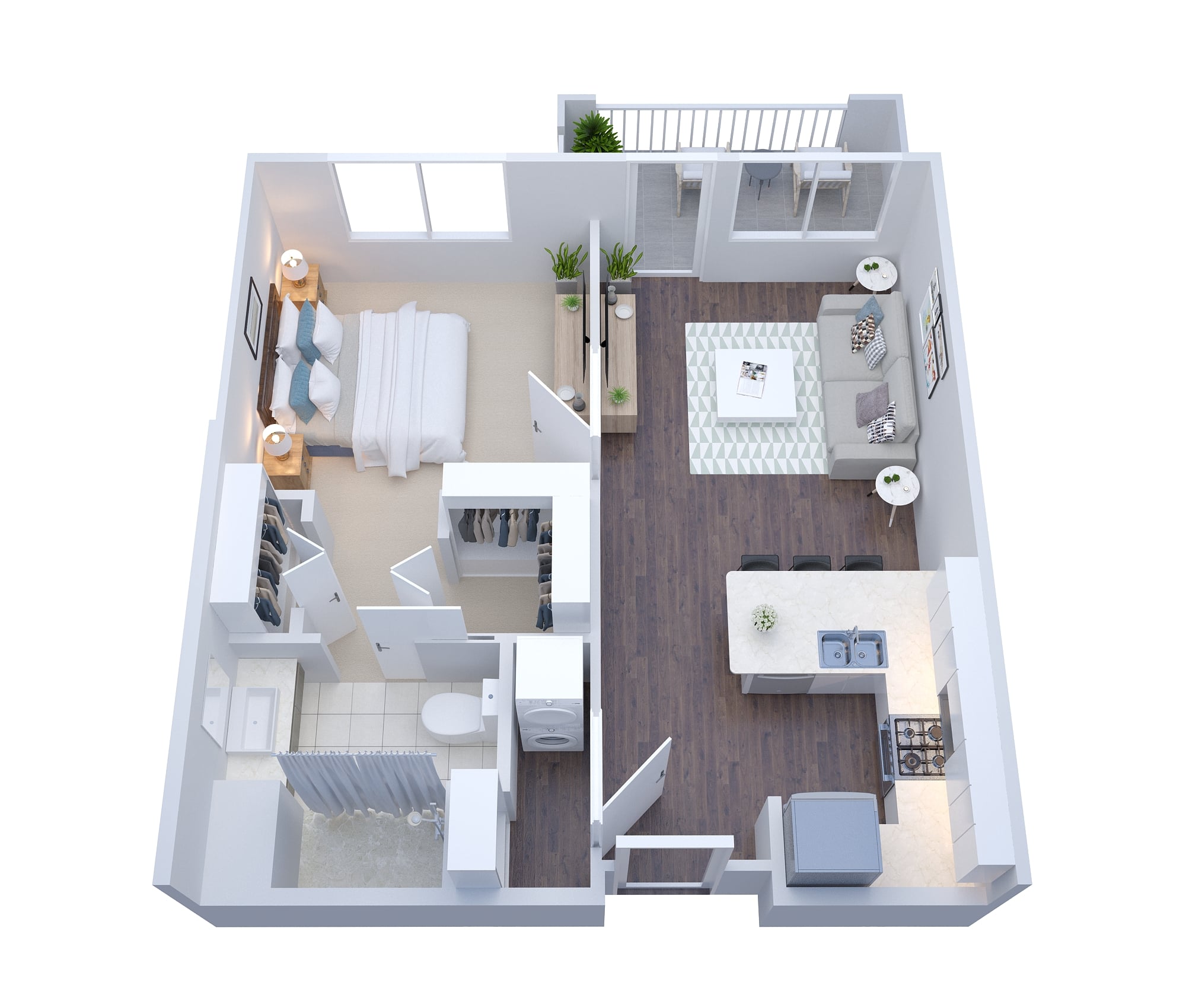
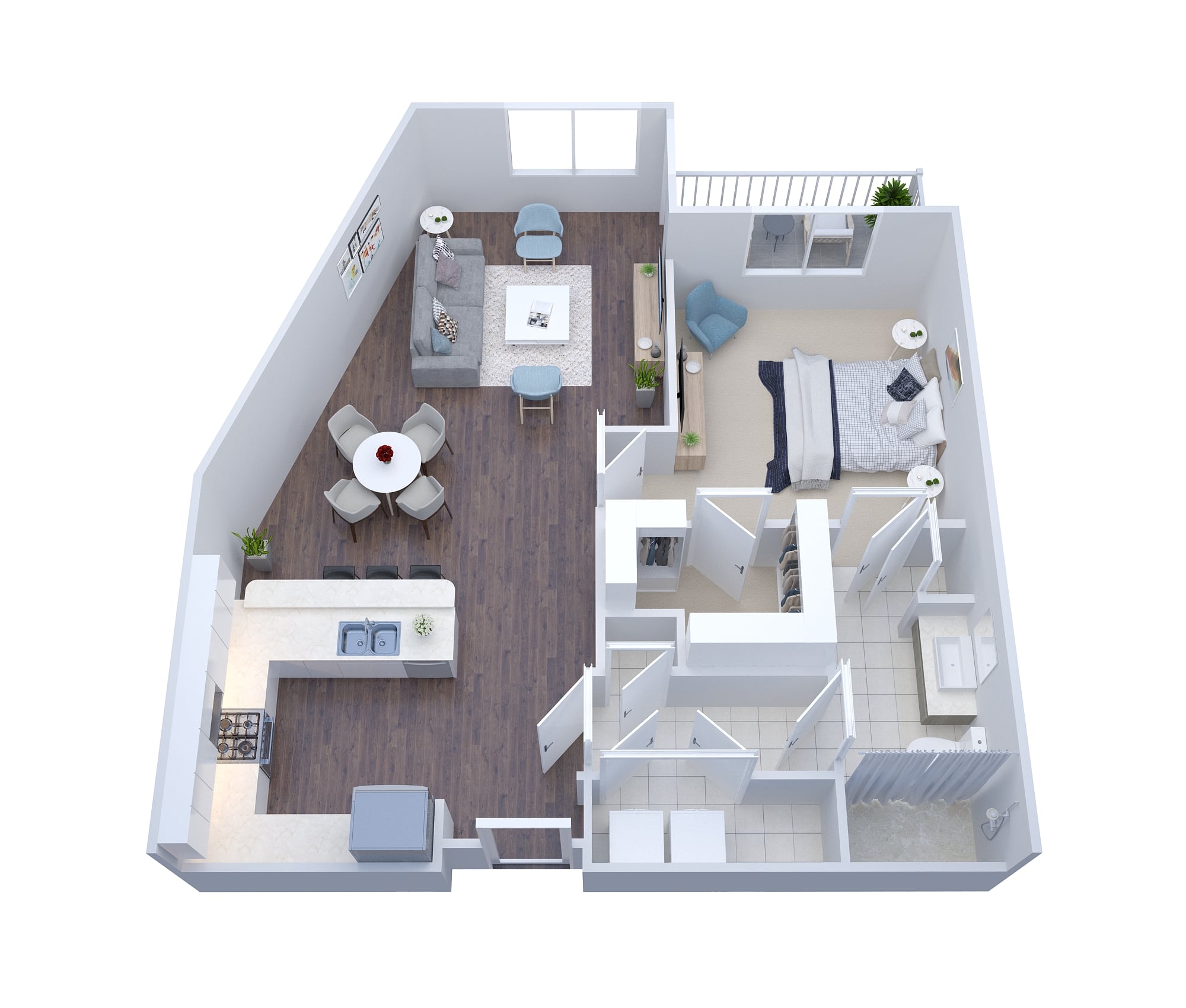
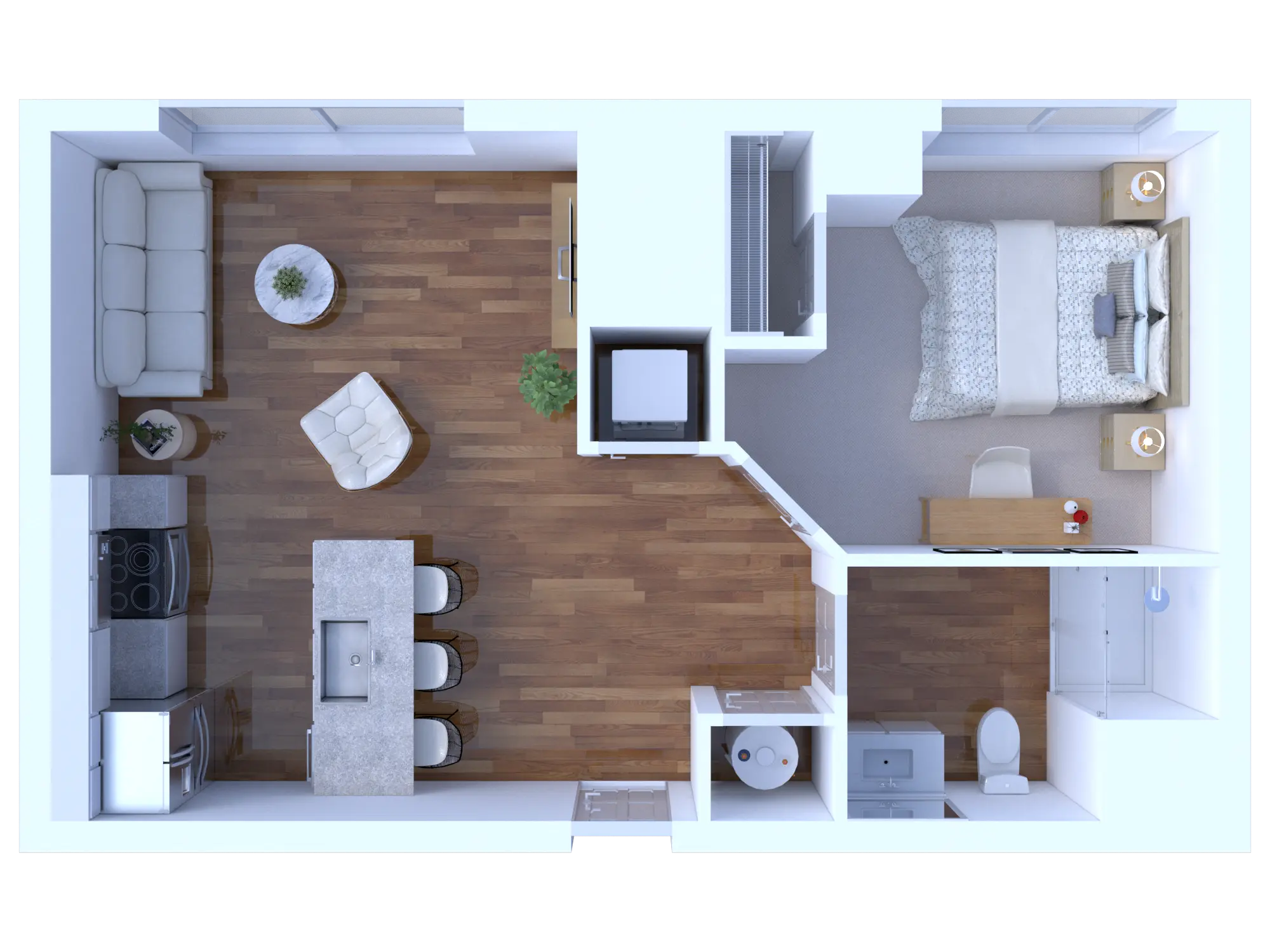
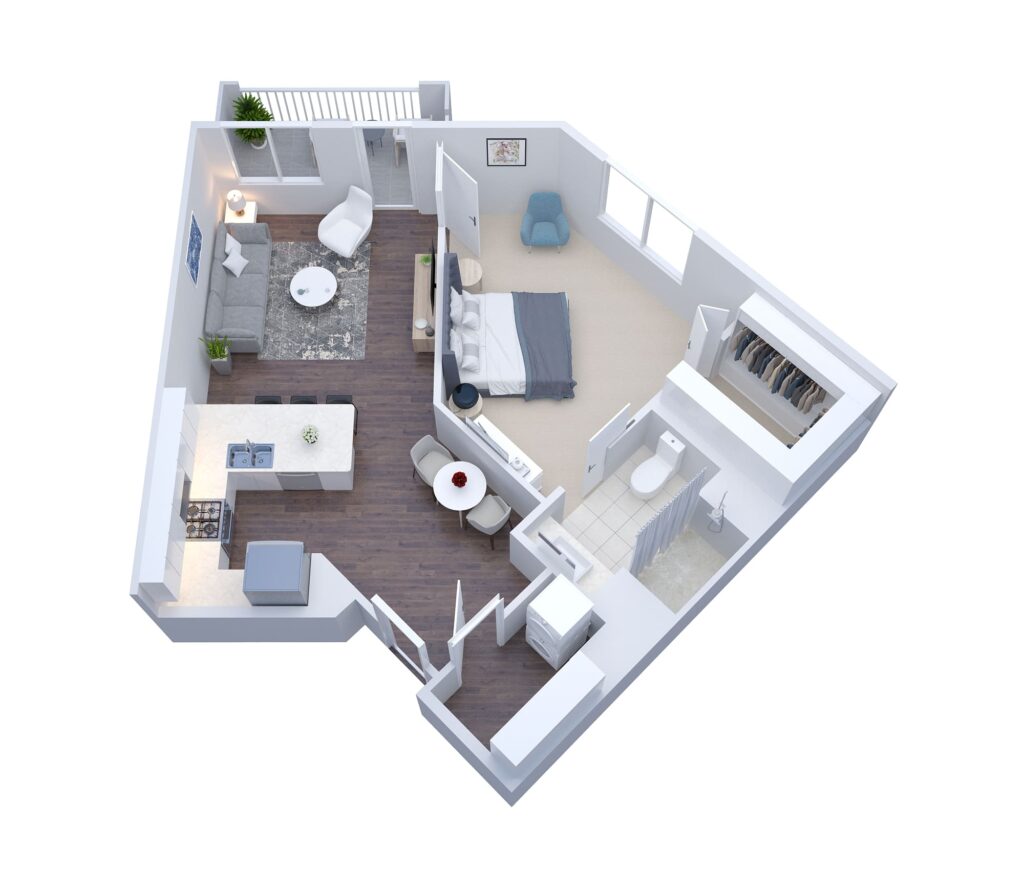
Why Choose Us?
- Price: Premium Quality Work at an Extremely Affordable Price
- Quality: Experienced & Highly-Talented 3D Designers at Work
- Time: Quick Turnaround at each Level; 24 Hours Delivery Available
- Deliverable “100% Satisfaction Guaranteed” to Clients
Our Clients Say It Best!
With HIGH QUALITY & CREATIVE 3D Rendering Services, we have served 1,250+ Happy Clients & delivered them out-of-the-box modeling designs. Our Experienced and Highly Talented Designers are always committed to delivering PREMIUM QUALITY 3D Renders with dedicated UNLIMITED REVISIONS support.
How Are You So Affordable?
We are constantly asked, “Why are you so much cheaper than your competition?” It’s simple. Our experienced team, well-established customized processes, bulk amount orders, and operational setup in India allow us to keep our operating costs low, and we love to share these savings as an added advantage to our clients. This is where the saving for us is, and we pass that on to you!

Key Unique Architectural Trends of Top 20 Neighborhoods in Portland, Oregon
Pearl District
- Trendy neighborhood with galleries, shops, and lofts.
- Modern loft-style apartments and condos in converted warehouses.
- Contemporary architecture with a focus on sustainability and urban living.
- Adaptive reuse of industrial buildings for residential and commercial purposes.
Northwest District (Nob Hill)
- Historic area with Victorian homes and boutique shopping.
- Well-preserved Victorian homes and historic apartment buildings.
- A mix of architectural styles, including Craftsman and Colonial Revival.
- Charming streetscapes with boutique storefronts and sidewalk cafes.
Alberta Arts District
- Artsy neighborhood with galleries, cafes, and unique shops.
- Artsy and eclectic architecture with colorful facades.
- Adaptive reuse of spaces for galleries, cafes, and unique shops.
- A mix of historic and modern design elements.
Hawthorne
- The eclectic area is known for its bohemian atmosphere and diverse shops.
- The bohemian atmosphere is reflected in a mix of architectural styles.
- Vintage homes, bungalows, and Craftsman-style houses.
- Street art and murals contribute to the neighborhood’s artistic vibe.
Division/Clinton
- Popular for its food scene, boutiques, and relaxed vibe.
- Diverse architectural styles, including modern townhouses and Craftsman homes.
- Sustainable and green building practices.
- Integration of live-work spaces, reflecting the neighborhood’s artistic community.
Mississippi Avenue
- Hip neighborhood with live music, breweries, and vintage shops.
- Hip and trendy architecture with a mix of historic and modern buildings.
- Adaptive reuse of warehouses for live music venues and breweries.
- Street art and murals contribute to the vibrant atmosphere.
Sellwood-Moreland
- Quaint area with antique shops, parks, and a riverfront.
- Quaint residential architecture with historic homes.
- Riverfront properties with scenic views.
- Antique shops are housed in well-preserved buildings.
Irvington
- Historic district with well-preserved architecture and tree-lined streets.
- Historic architecture featuring well-preserved homes from the early 20th century.
- Tree-lined streets with a mix of Colonial Revival and Tudor-style houses.
- Neighborhood design emphasizing historic preservation.
St. Johns
- A distinct area with a small-town feel, known for the St. Johns Bridge.
- Distinct architecture with a mix of historic and modern buildings.
- Small-town feel with a focus on community-oriented design.
- The iconic St. Johns Bridge as a prominent architectural feature.
Lloyd District
- Commercial and entertainment hub with the Moda Center.
- Modern high-rise buildings and commercial developments.
- Architectural diversity reflecting the district’s commercial and entertainment functions.
- Integration of green spaces and pedestrian-friendly design.
Montavilla
- A diverse neighborhood with a mix of residential and commercial spaces.
- Diverse architectural styles, including historic and mid-century homes.
- Urban design with a mix of residential and commercial spaces.
- Emphasis on local businesses and community engagement.
Kerns
- Urban architecture with theaters, eateries, and loft-style apartments.
- Adaptive reuse of historic buildings for modern purposes.
- Mix of modern and industrial design elements.
Sunnyside
- Residential architecture with a mix of historic and modern homes.
- Emphasis on neighborhood green spaces and community parks.
- Tree-lined streets and well-maintained gardens.
Lents
- A growing neighborhood with parks, a community garden, and diverse housing.
- Diverse housing options, including new developments and renovated homes.
- Community garden and parks integrated into the neighborhood design.
- Architectural diversity reflecting a growing and evolving community.
Multnomah Village
- Quaint village atmosphere with local shops and cafes.
- Local shops and cafes housed in charming, well-preserved buildings.
- Mix of residential architecture, including cottages and bungalows.
Cully
- A diverse and evolving neighborhood with parks and community gardens.
- Community gardens and parks integrated into the neighborhood.
- Mix of housing styles, including new constructions and retrofits.
Rose City Park
- Residential area with parks, schools, and a golf course.
- Residential architecture with a mix of historic and mid-century homes.
- Proximity to parks, schools, and the Rose City Golf Course.
- Well-maintained streetscapes with a focus on greenery.
University Park
- Home to the University of Portland, with a mix of student and family housing.
- A mix of student and family housing with a collegiate influence.
- Architectural styles range from historic homes to modern apartments.
- Integration of academic and residential spaces.
Brooklyn
- Urban neighborhood with a mix of housing and proximity to Powell’s Books.
- Proximity to Powell’s Books may influence a blend of historic and modern design.
- Emphasis on walkability and accessibility.
Eastmoreland
- A residential area known for its historic homes and Reed College.
- Residential area known for its historic and well-preserved homes.
- Architectural styles include Colonial Revival, Tudor, and Mediterranean.
- Tree-lined streets and proximity to Reed College influence the neighborhood’s character.
Submit Your Project Now:
Click here to Get Custom Quote
Check our latest work samples (portfolio): 2D Floor Plan Samples | 3D Floor Plan Samples | 3D Exterior Rendering Samples | 3D Interior Rendering Samples | 3D Aerial Rendering Samples
Contact
You can also submit your requirements here (use the below form):

Other Top Cities we serve in Oregon: Eugene, Salem, Gresham, Hillsboro, Bend, Beaverton, Medford, Springfield, Corvallis
