3D Rendering Services Wichita, Kansas: House designs and architectural trends in Wichita, Kansas, are influenced by the city’s unique blend of Midwestern charm and modern sensibilities. Here are some aspects that make house designs in Wichita unique:
- Prairie Style Influence: Wichita is part of the Great Plains region, and its architectural heritage often includes elements of the Prairie School architectural style, popularized by Frank Lloyd Wright. Prairie-style homes are characterized by low-pitched roofs with overhanging eaves, horizontal lines, and an emphasis on blending with the natural landscape. Many homes in Wichita incorporate these design principles, creating a harmonious relationship between architecture and nature.
- Open Floor Plans: Open-concept floor plans are a prevailing trend in Wichita’s house designs. These layouts create spacious and fluid living areas by eliminating unnecessary walls, making homes feel more welcoming and accommodating for family gatherings and social events.
- Energy Efficiency: Given the extreme weather conditions in Kansas, energy-efficient design elements have become a significant trend. Houses often feature well-insulated walls and roofs, energy-efficient windows, and high-efficiency heating and cooling systems to combat both the hot summers and cold winters.
- Front Porches and Outdoor Living: Wichita’s residents often appreciate outdoor living spaces. Houses frequently have front porches, allowing homeowners to enjoy the mild Kansas evenings and engage with their neighbors. Additionally, backyard patios or decks are common, providing space for outdoor dining, grilling, and relaxation.
- Colonial and Craftsman Styles: While Prairie-style homes are prevalent, you can also find homes in Wichita with Colonial and Craftsman architectural influences. Colonial-style homes are characterized by symmetry, brick facades, and gable roofs, while Craftsman-style homes feature exposed rafters, front porches with square columns, and handcrafted details.
- Basement Finishing: Many homes in Wichita have basements that are finished to create additional living space. These lower levels are often transformed into family rooms, home theaters, or guest bedrooms. The extra space is valuable for both storage and additional functional areas.
- Modern Farmhouse Aesthetics: The modern farmhouse style, characterized by a blend of rustic and contemporary elements, has gained popularity in Wichita. These homes often feature white or neutral color palettes, barn-style sliding doors, and shiplap accents, giving them a timeless yet updated look.
- Eco-Friendly Design: Wichita residents are increasingly conscious of environmental sustainability. This has led to the incorporation of eco-friendly design elements, such as solar panels, rainwater harvesting systems, and landscaping with native plants that require less water.
- Smart Home Integration: Wichita homeowners are embracing smart home technology, incorporating features like automated lighting, security systems, and thermostats that can be controlled remotely via smartphones and voice commands.
In summary, house designs in Wichita, Kansas, blend traditional and modern elements to create homes that are both charming and functional. Energy efficiency, outdoor living spaces, and a nod to the city’s Prairie School heritage are key aspects of architectural trends in this Midwestern city.
Wichita, Kansas 3D Rendering Services
At The 2D3D Floor Plan Company, we are dedicated to transforming your architectural visions into stunning visual representations. Whether you’re a real estate professional, a builder, or an individual homeowner in Wichita, Kansas, our comprehensive range of 3D rendering and floor plan services is tailored to meet your unique needs.
3D Exterior Rendering at Unbeatable Prices
Bring your architectural designs to life with our 3D exterior rendering services. We create photorealistic 3D images that showcase the exterior of your property, allowing you to visualize the final result and present it to potential buyers or investors effectively.
In Wichita, Kansas, house exterior designs and architectural trends are influenced by the region’s climate, culture, and a blend of contemporary and traditional elements. Here are two unique aspects of house exterior designs and trends in Wichita:
- Prairie-Style Influences: Wichita is located in the heart of the Great Plains, and this region’s architectural heritage often incorporates elements of Prairie-style design. Inspired by the work of renowned architect Frank Lloyd Wright, Prairie-style homes are characterized by low-pitched roofs with wide eaves, horizontal lines, and an emphasis on blending with the natural surroundings. In Wichita, you’ll find homes with these architectural features, such as overhanging eaves, bands of windows, and earthy color palettes, creating a harmonious connection with the vast Kansas landscape.
- Energy-Efficiency and Sustainability: With a climate that experiences both hot summers and cold winters, energy-efficient and sustainable architectural trends are on the rise in Wichita. Homeowners and builders are increasingly incorporating features such as solar panels, well-insulated walls and roofs, and energy-efficient windows and doors. Additionally, the use of locally sourced materials and landscaping with native plants not only reduces environmental impact but also helps homes blend seamlessly into the Kansas environment. These sustainable design choices not only lower energy costs but also contribute to a greener future.
Irresistible, Low-Cost Prices for 3D Residential Exterior Renderings in Wichita, Kansas

Irresistible, Low-Cost Prices for 3D Commercial Exterior Renderings in Wichita, Kansas

3D Interior Rendering at Unbeatable Prices
Our 3D interior rendering services help you conceptualize interior spaces with remarkable clarity. Whether it’s a residential property, commercial space, or hospitality project, our renderings capture the ambiance, lighting, and design details that make your interiors truly exceptional.
In Wichita, Kansas, house interior designs and interior architectural trends are influenced by a mix of traditional and modern elements, often reflecting the region’s culture and climate. Here are three unique aspects of house interior designs and trends in Wichita:
- Warm and Inviting Farmhouse Style: Farmhouse-style interiors are popular in Wichita homes, offering a warm and inviting atmosphere. This design trend incorporates features like exposed wooden beams, shiplap walls, and rustic farmhouse tables. Neutral color palettes with pops of muted colors, such as sage green or deep blue, are common. The farmhouse style emphasizes comfort, family gatherings, and a connection to the rural Kansas landscape.
- Open-Concept Living: Like many other places, Wichita homeowners are embracing open-concept living spaces. This trend often combines the kitchen, dining area, and living room into one expansive area. It promotes a sense of togetherness and flow between spaces, making homes feel larger and more interconnected. Open-concept living is particularly attractive for families who value socializing and entertaining.
- Natural Materials and Earthy Tones: Given Wichita’s proximity to the Great Plains, interior designs often incorporate natural materials and earthy color palettes. You’ll find interiors featuring wood accents, stone fireplaces, and leather furnishings. Earthy tones, like warm browns, greens, and tans, are used to create a connection to the natural landscape outside. This design approach brings the beauty of the Kansas outdoors into the comfort of the home.
Irresistible, Low-Cost Prices for 3D Interior Rendering Views in Wichita, Kansas

2D Floor Plans at Unbeatable Prices
Accurate and detailed 2D floor plans are the foundation of any construction or renovation project. Our team of experts in Wichita can create precise 2D floor plans that include room dimensions, layout, and essential architectural features. These plans are invaluable for builders, real estate listings, and home remodeling.
3D Floor Plan Rendering at Unbeatable Prices
Elevate your property listings or marketing materials with our 3D floor plan services. We turn your 2D floor plans into interactive 3D models, allowing viewers to explore the layout from various angles. This immersive experience helps potential buyers or renters better understand the spatial flow of a property.
In Wichita, Kansas, floor plans often feature unique aspects that cater to the preferences and lifestyles of the residents in the region. Here are some unique aspects of floor plans in Wichita:
- Spacious Living Areas: Wichita homes typically offer spacious living areas, reflecting the city’s suburban and rural character. Open floor plans are quite common, especially in newer constructions. This design approach creates a sense of openness and flow between rooms, making it ideal for families and those who enjoy entertaining guests.
- Basement Living: Due to the region’s climate, many homes in Wichita feature finished basements that serve as additional living spaces. These basements are often designed as family rooms, home theaters, game rooms, or even secondary living quarters. Having a finished basement adds valuable square footage to a home and provides a comfortable space for various activities year-round.
- Outdoor Living: Wichita’s pleasant climate encourages outdoor living, so many homes feature well-designed outdoor spaces. This includes covered patios, decks, and outdoor kitchens. These areas are perfect for enjoying the warm Kansas summers, hosting barbecues, or simply relaxing while taking in the natural surroundings.
- Flex Rooms: Flexibility is a key consideration in Wichita floor plans. Homes often include flex rooms that can adapt to changing needs. These spaces can serve as home offices, guest rooms, or playrooms, depending on the family’s requirements. Having these versatile spaces allows homeowners to make the most of their homes.
- Energy Efficiency: Given the extremes in Kansas weather, energy-efficient features are common in Wichita homes. These may include well-insulated walls and attics, energy-efficient windows, and high-efficiency heating and cooling systems. Energy-efficient design not only lowers utility costs but also enhances the comfort of the home.
- Garages and Workshops: Many Wichita homeowners prioritize garages and workshops, reflecting the region’s DIY and outdoor culture. Homes often come with spacious garages that can accommodate multiple vehicles or serve as workshops for hobbies and projects.
Irresistible, Low-Cost Prices for 2D and 3D Floor Plans in Wichita, Kansas

3D Aerial Rendering at Unbeatable Prices
For large-scale projects or real estate developments in Wichita, our 3D aerial rendering services provide a bird’s-eye view of the entire property. This perspective is ideal for presenting master plans, highlighting landscaping features, and demonstrating the overall layout of expansive areas.
Visit here for 3D aerial rendering prices/ cost
Real Estate Rendering at Unbeatable Prices
We specialize in creating compelling real estate renderings that captivate buyers and investors. Whether you’re selling residential homes, commercial properties, or mixed-use developments in Wichita, our visualizations enhance your marketing materials and presentations.
2D and 3D Site Plans at Unbeatable Prices
Site plans are crucial for understanding property layouts, boundaries, and landscaping. Our services include both 2D and 3D site plans, offering a comprehensive view of the property’s exterior features, such as driveways, gardens, and parking areas.
Contact The 2D3D Floor Plan Company in Wichita, Kansas, and let us bring your architectural visions to life. Whether you’re involved in real estate, construction, or interior design, our rendering and floor plan services will help you showcase your projects with precision and style.
3D Exterior Rendering Projects in Wichita, Kansas
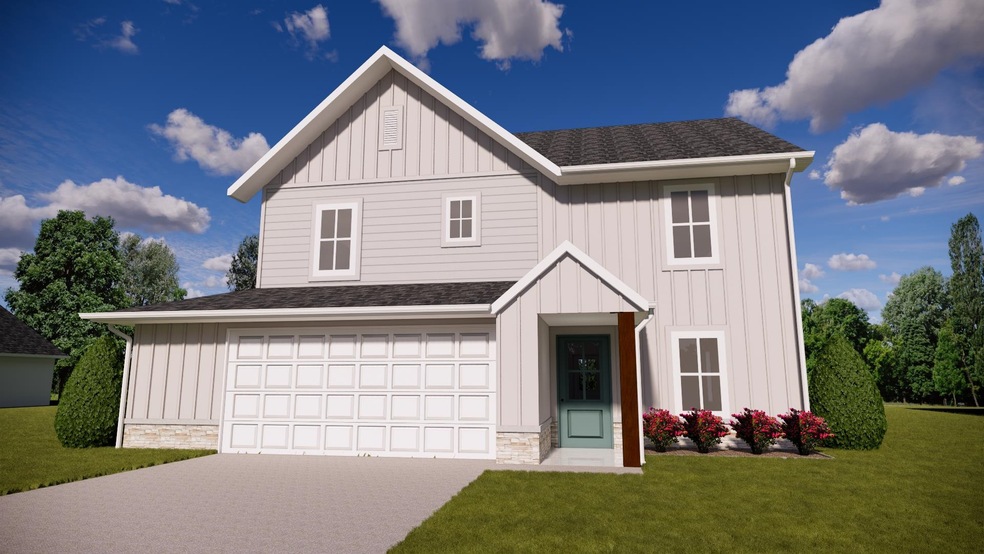
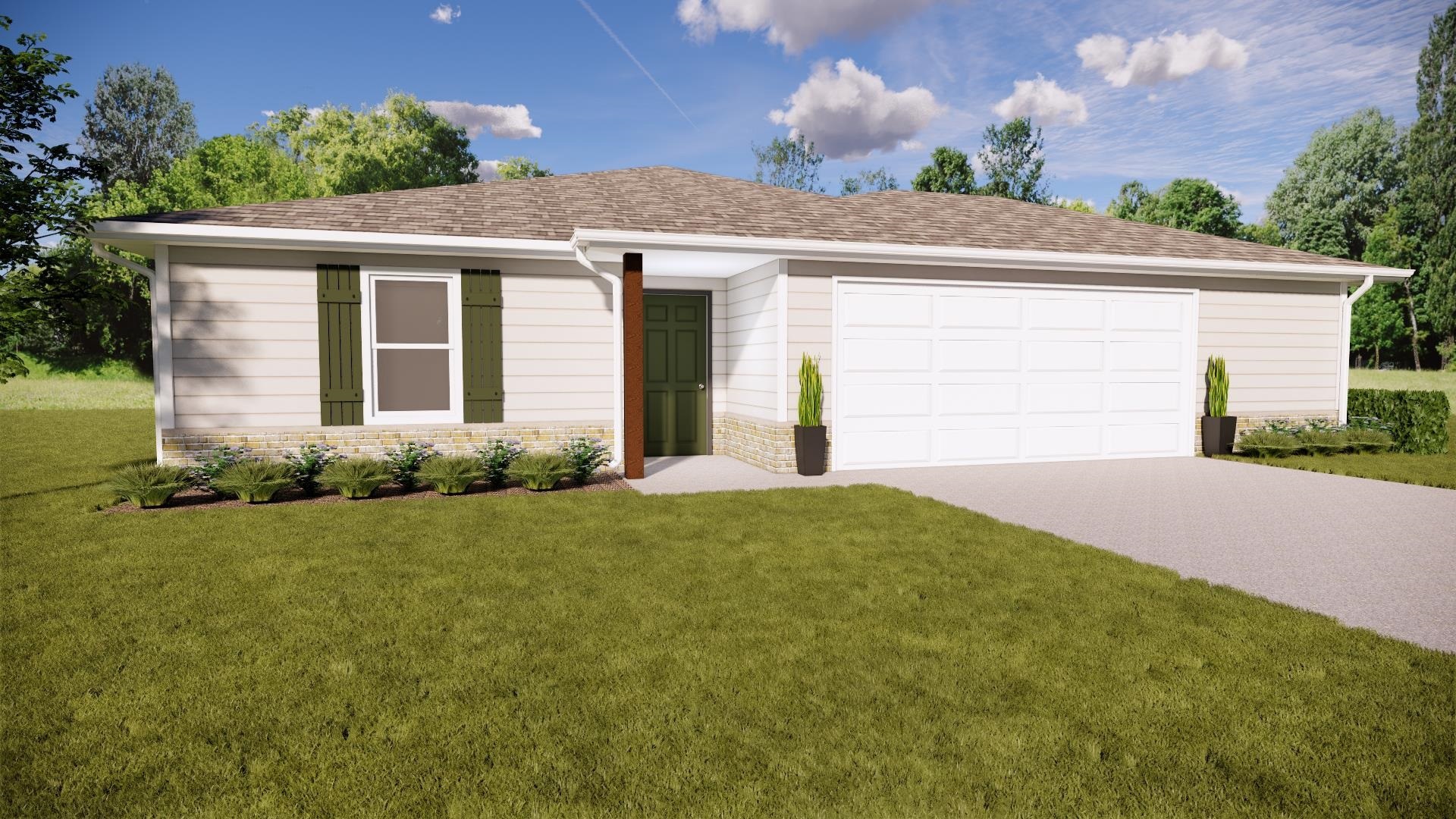
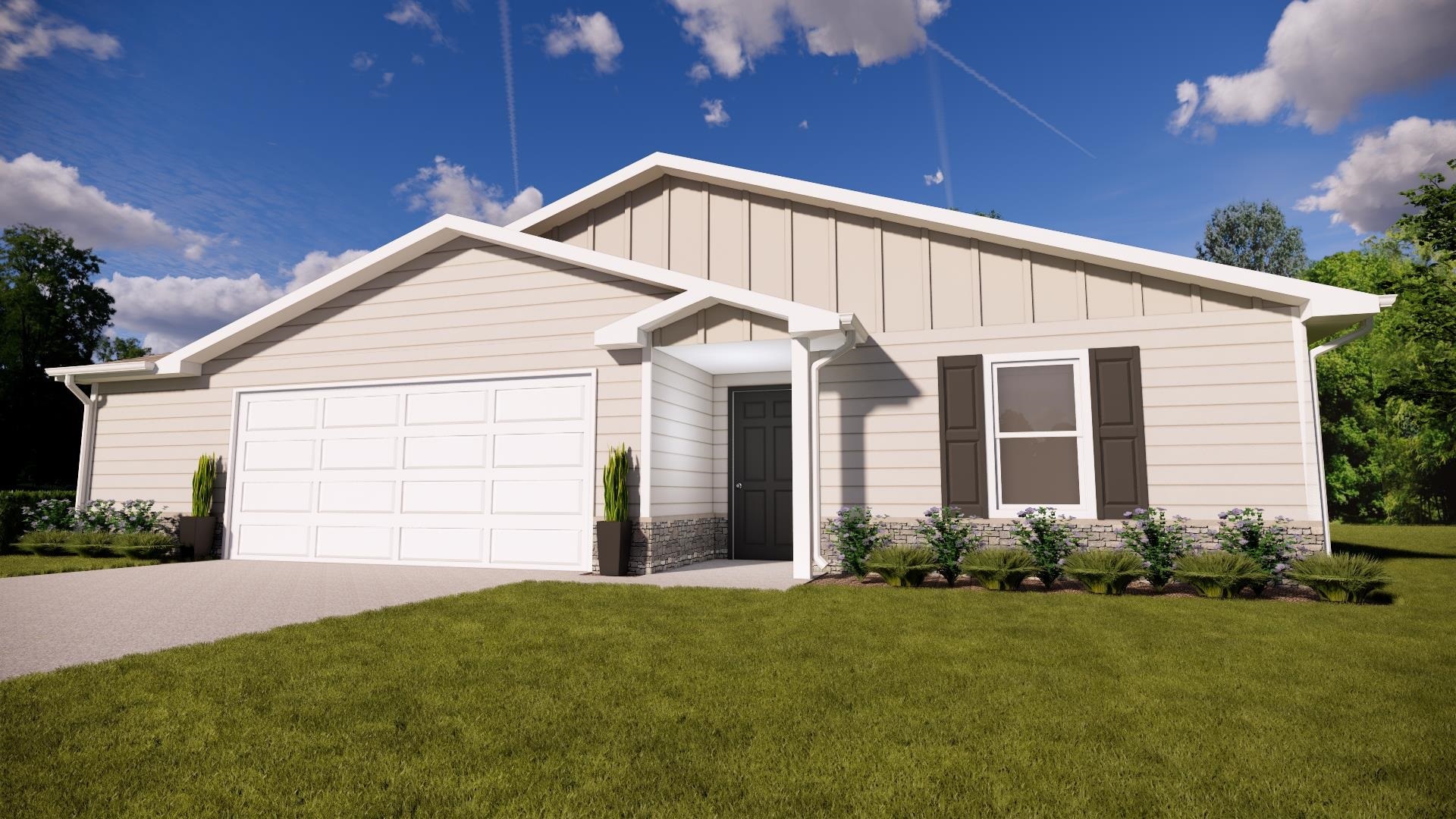
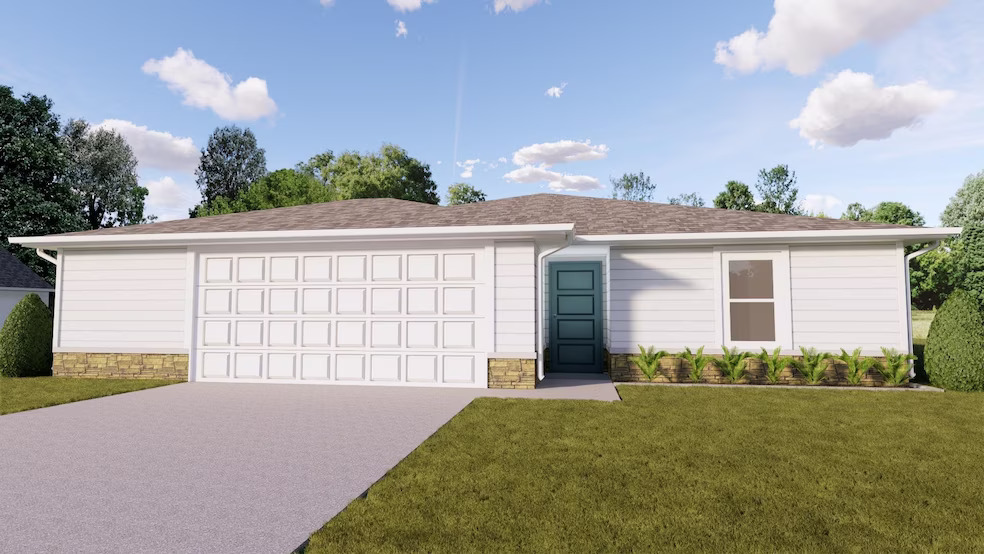
3D Interior Rendering Projects in Wichita, Kansas
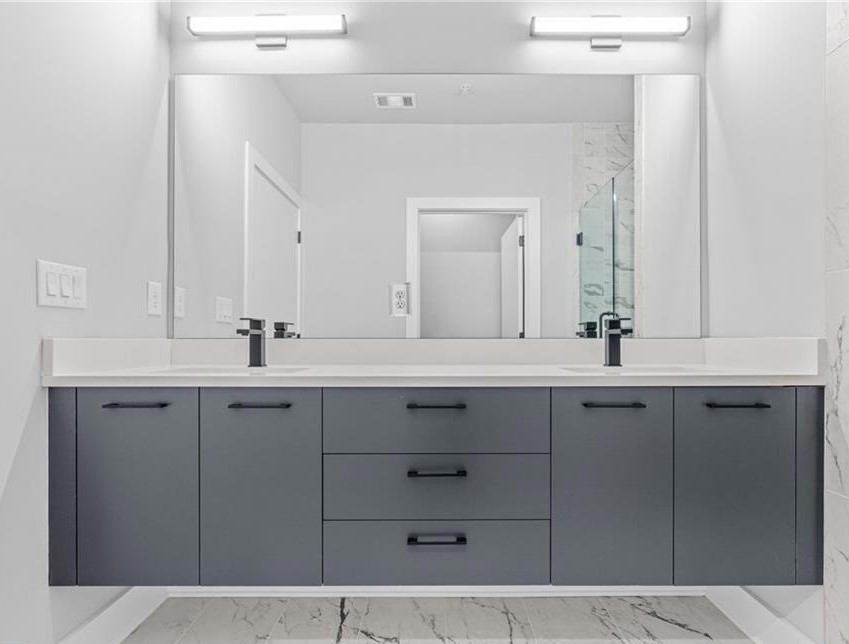
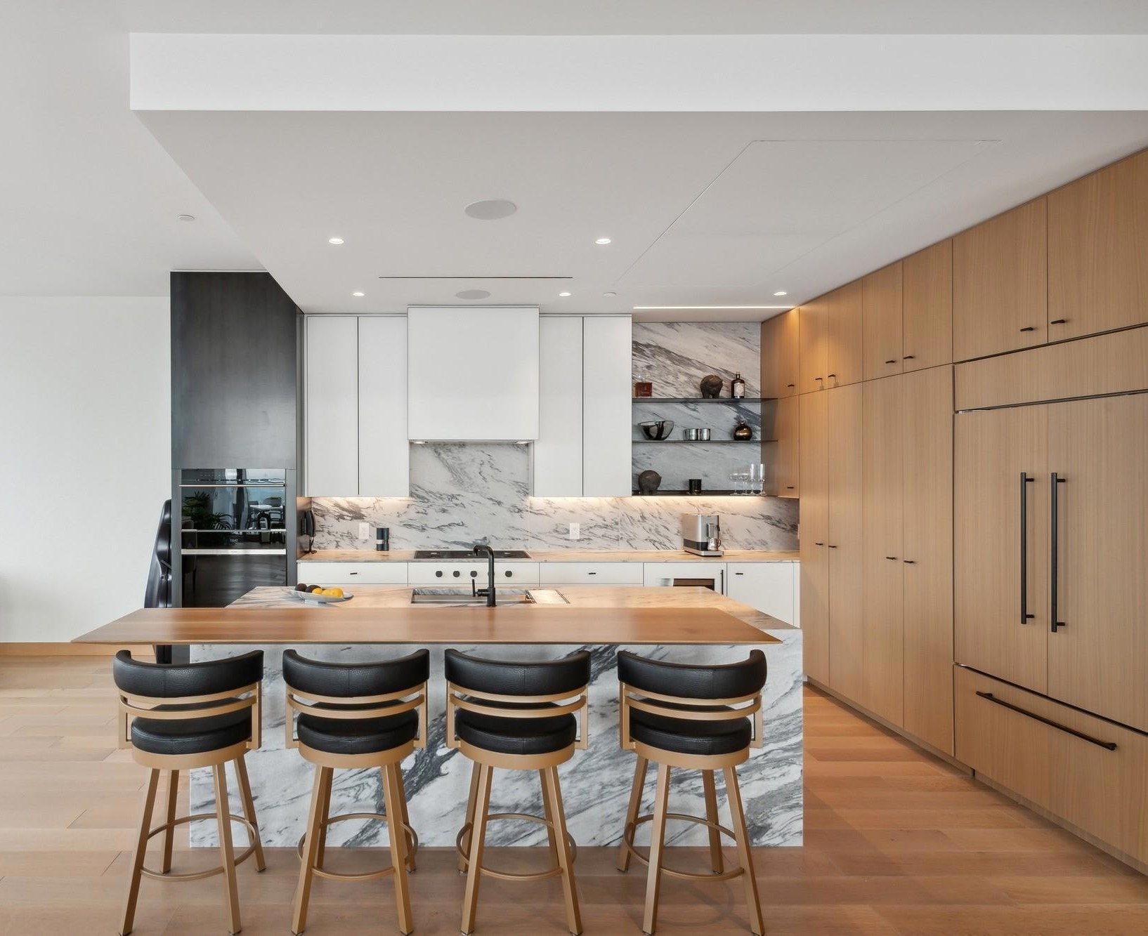
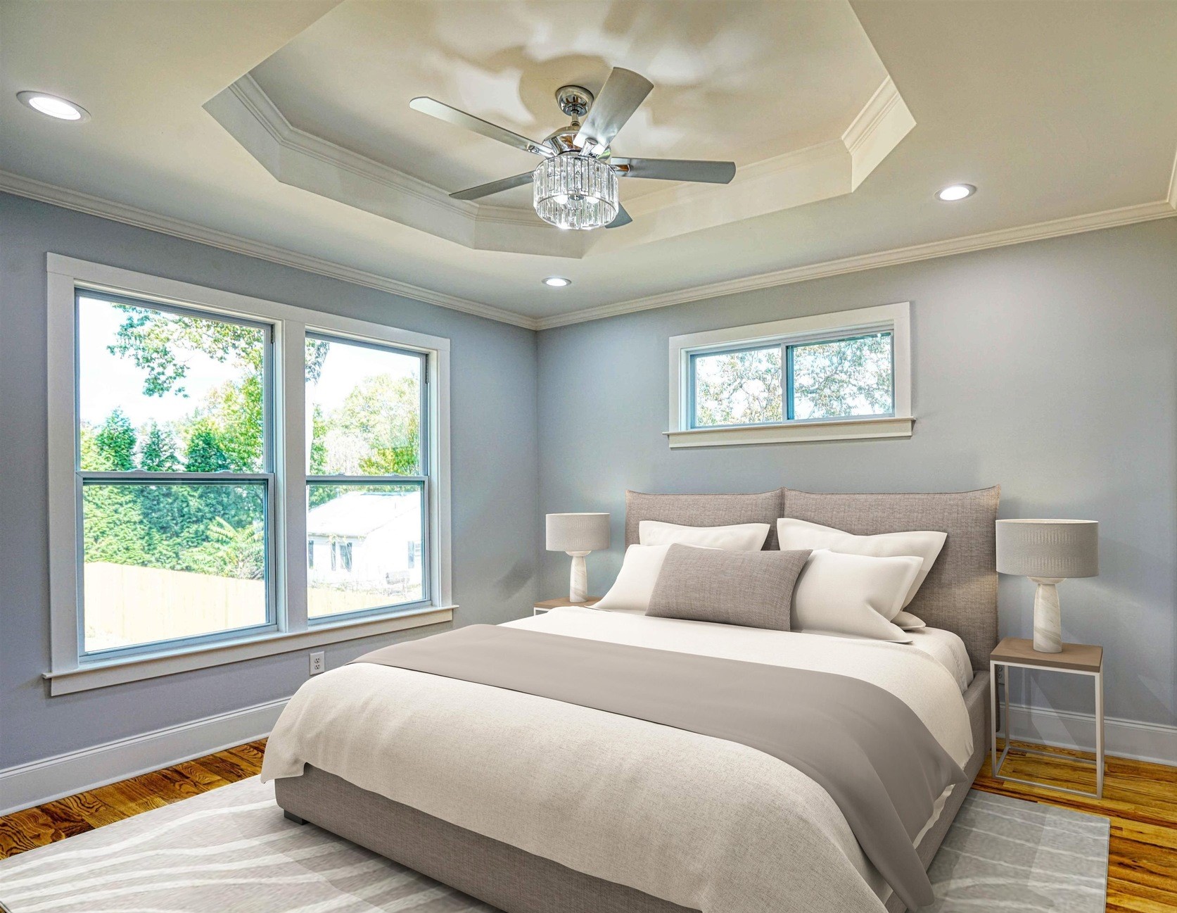
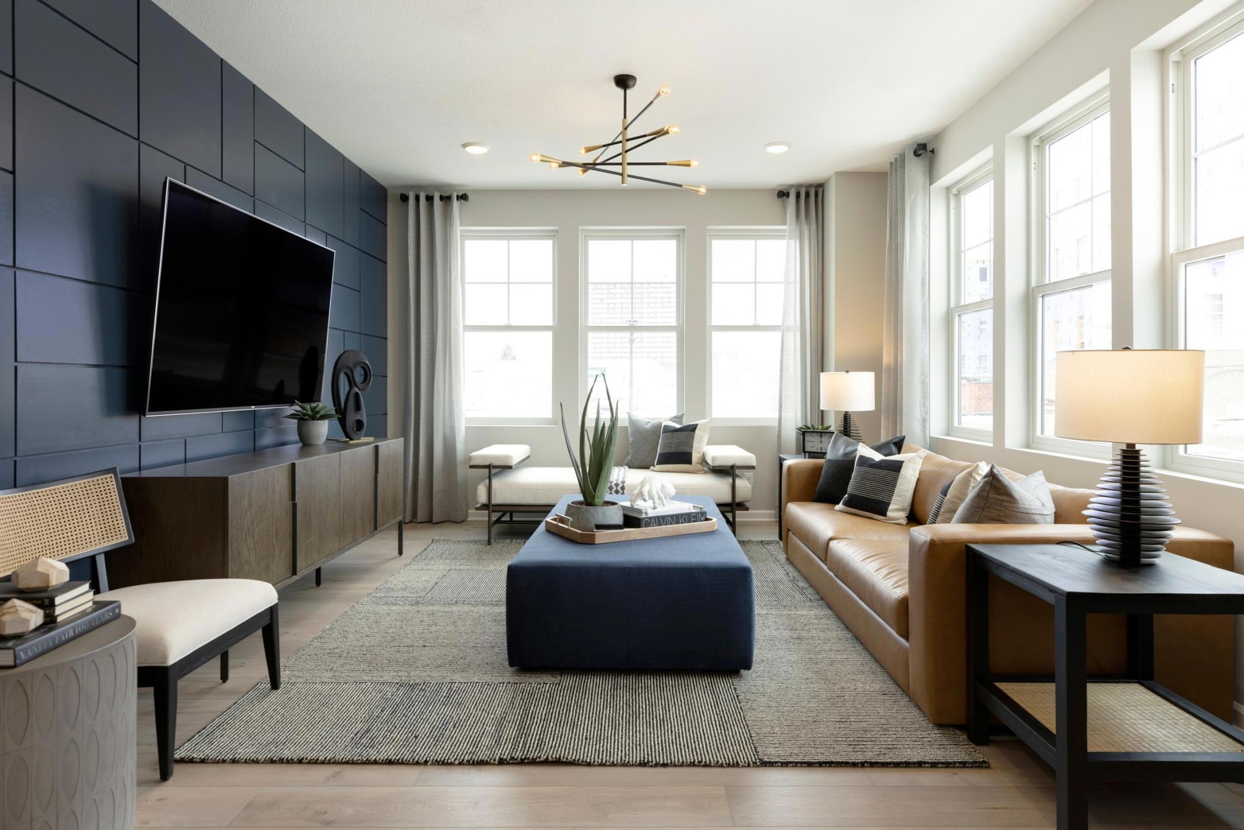
3D Floor Plan Rendering Projects in Wichita, Kansas
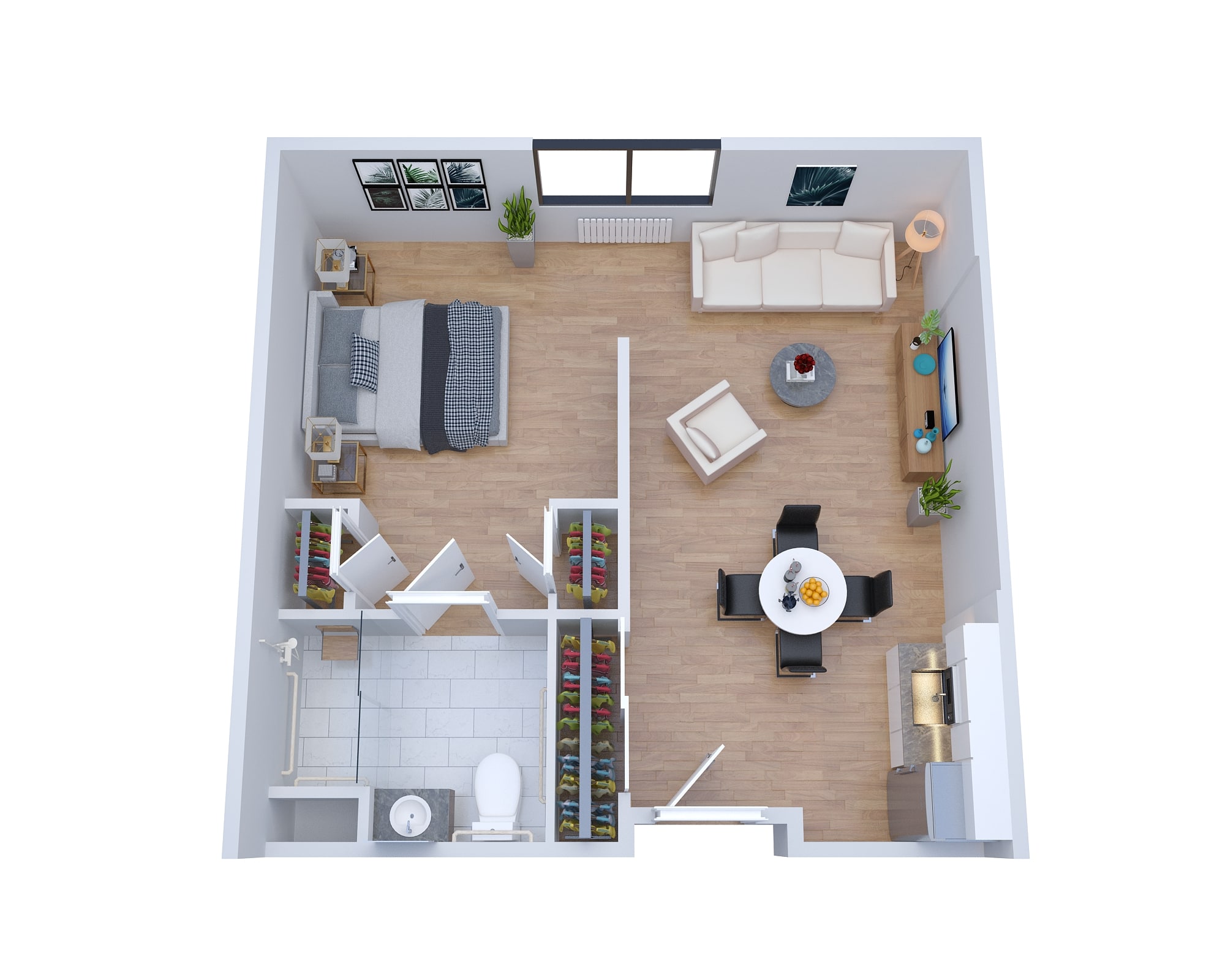
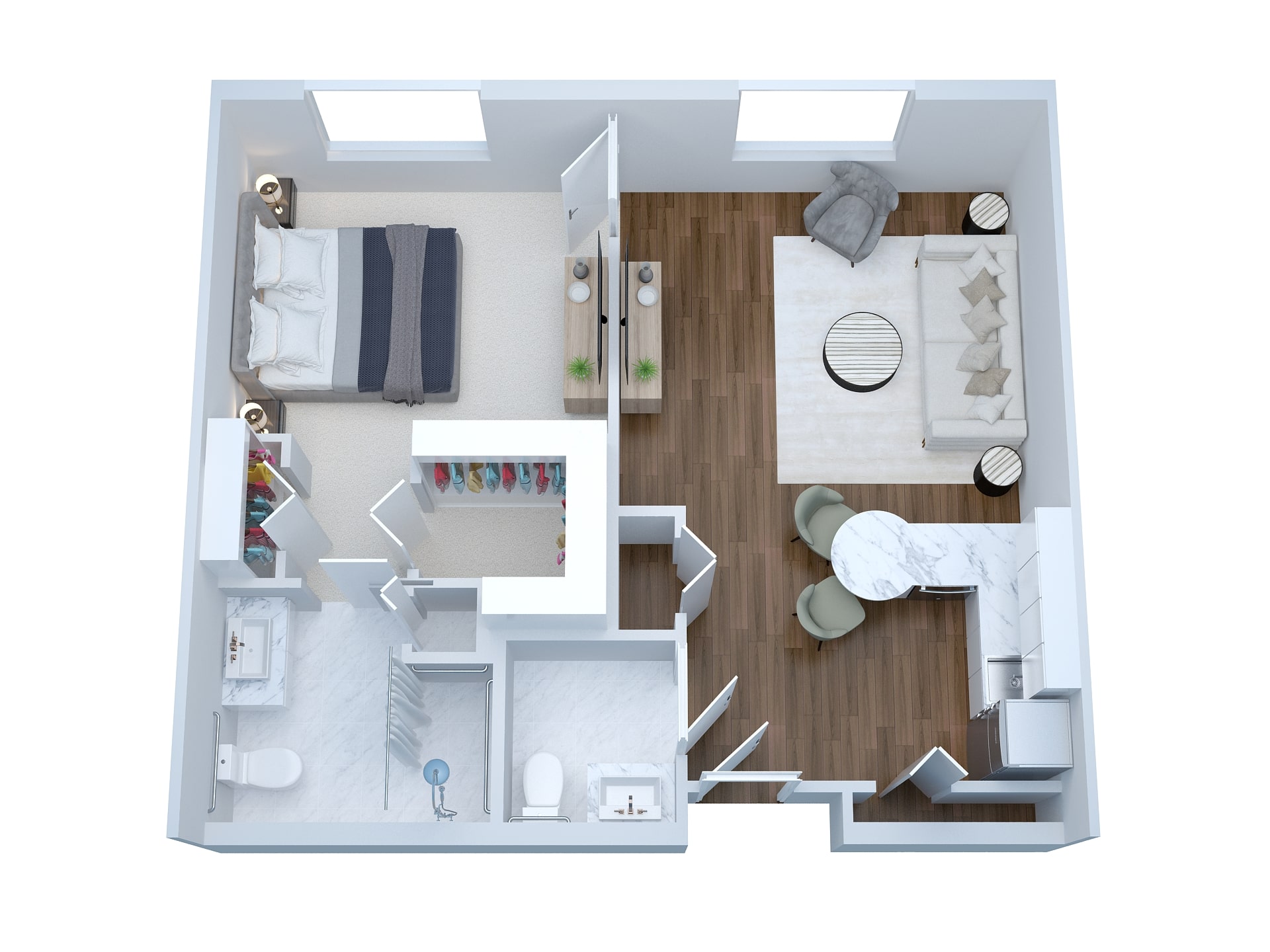
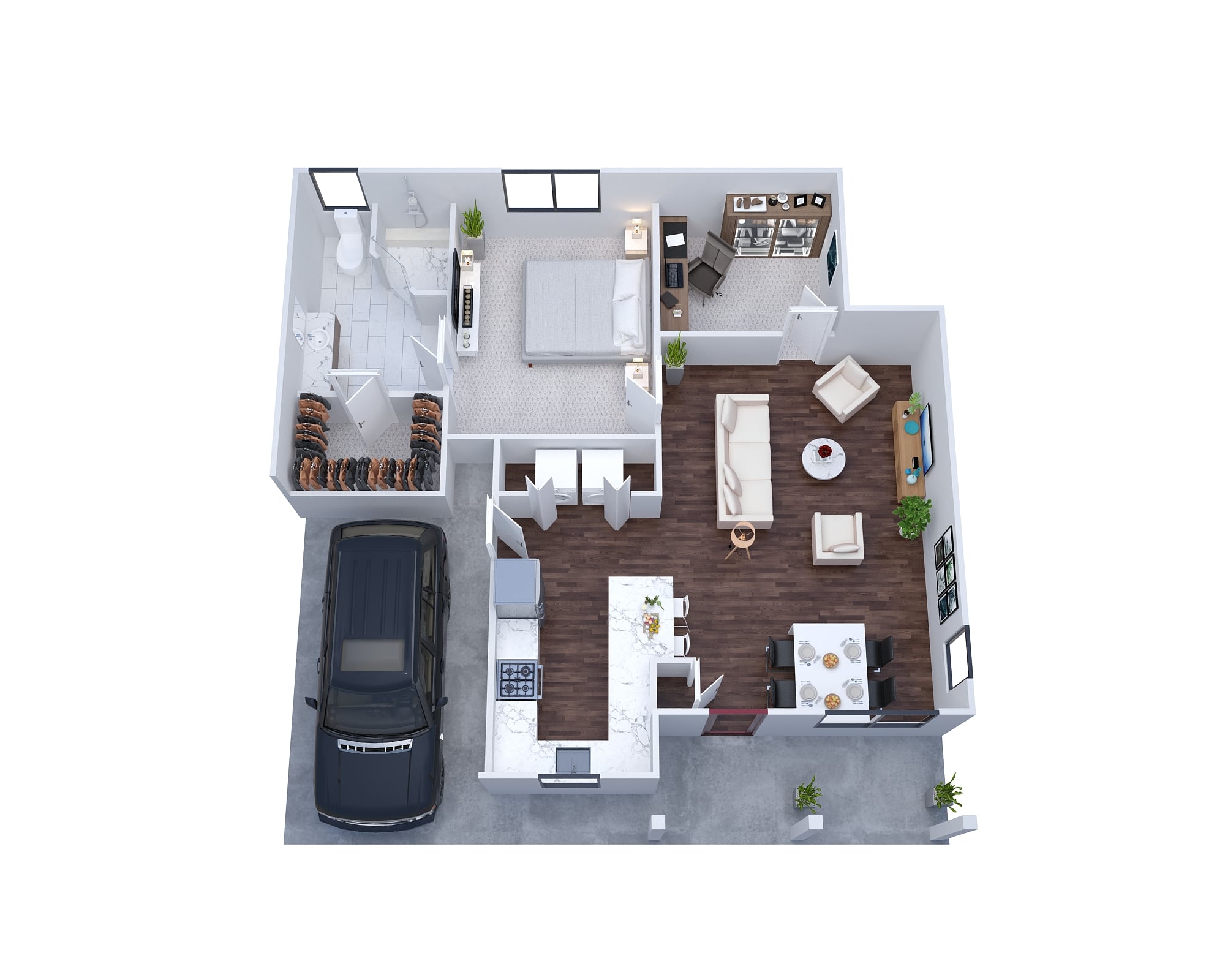
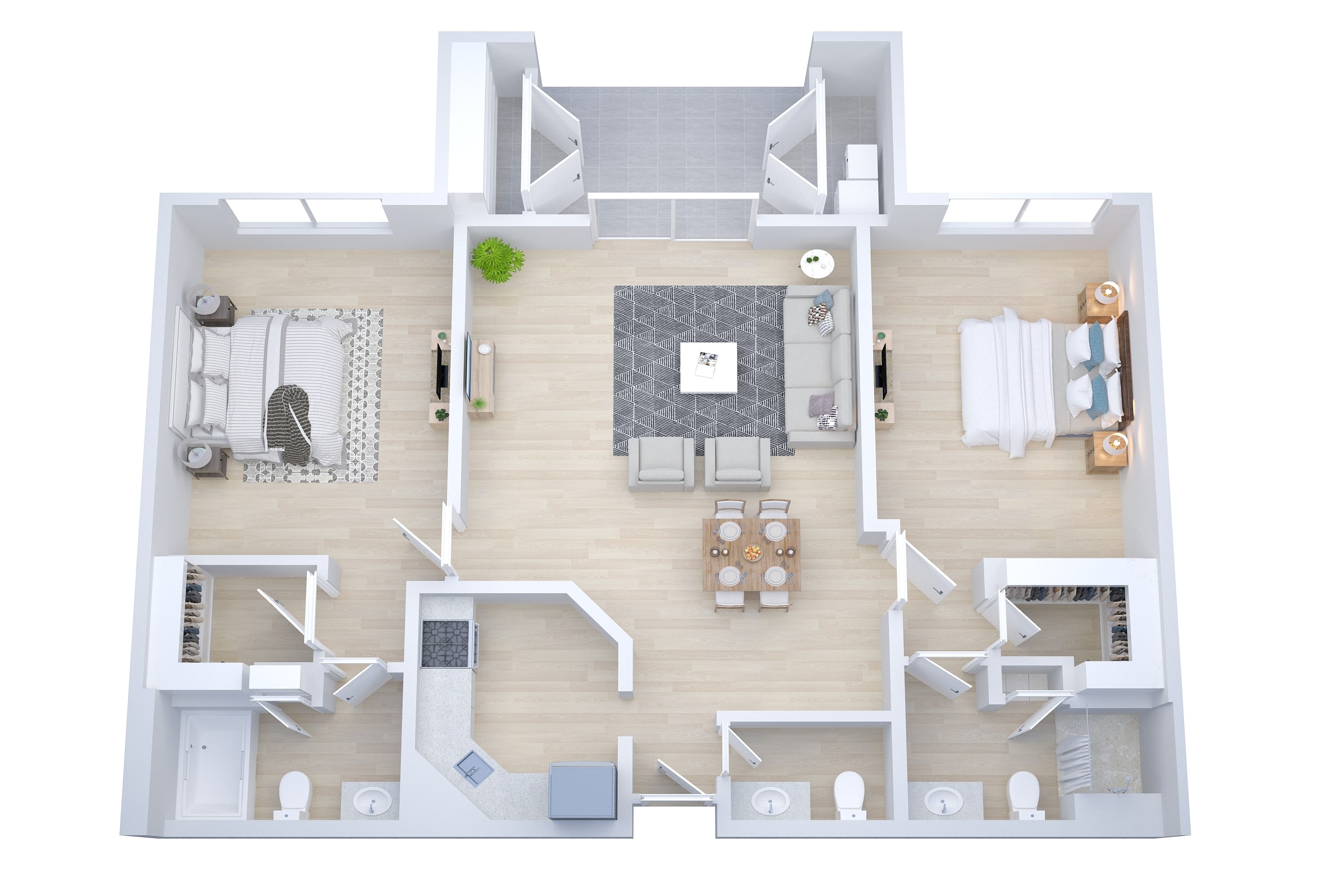
Why Choose Us?
- Price: Premium Quality Work at an Extremely Affordable Price
- Quality: Experienced & Highly-Talented 3D Designers at Work
- Time: Quick Turnaround at each Level; 24 Hours Delivery Available
- Deliverable “100% Satisfaction Guaranteed” to Clients
Our Clients Say It Best!
With HIGH QUALITY & CREATIVE 3D Rendering Services, we have served 1,250+ Happy Clients & delivered them out-of-the-box modeling designs. Our Experienced and Highly Talented Designers are always committed to delivering PREMIUM QUALITY 3D Renders with dedicated UNLIMITED REVISIONS support.
How Are You So Affordable?
We are constantly asked, “Why are you so much cheaper than your competition?” It’s simple. Our experienced team, well-established customized processes, bulk amount orders, and operational setup in India allow us to keep our operating costs low, and we love to share these savings as an added advantage to our clients. This is where the saving for us is, and we pass that on to you!

Key Unique Architectural Trends of Top 20 Neighborhoods in Wichita, Kansas
Downtown Wichita
- Modern high-rise architecture in the central business district.
- Adaptive reuse of historic buildings for cultural attractions and entertainment venues.
- Public art installations and outdoor spaces for community engagement.
Old Town
- Preservation of historic brick-lined streets and buildings.
- Adaptive reuse of warehouses for shops, restaurants, and nightlife.
- A blend of historic charm with modern amenities.
College Hill
- Residential architecture with historic homes, including Craftsman and Colonial Revival styles.
- Emphasis on walkable streets, parks, and local businesses.
- Architectural diversity reflects the neighborhood’s historical development.
Riverside
- Residential architecture along the Arkansas River with a focus on scenic views.
- A blend of traditional and modern housing styles.
- Parks and outdoor spaces are integrated into the neighborhood’s design.
The Delano District
- Preservation of historic architecture with a mix of commercial and cultural venues.
- Emphasis on creating a pedestrian-friendly environment.
- Unique storefronts and signage contribute to the district’s character.
Crown Heights
- Residential architecture with a community-oriented design.
- Parks and green spaces contribute to the neighborhood’s family-friendly atmosphere.
- A mix of housing styles reflects suburban preferences.
Brookhollow
- Suburban architecture with schools, parks, and family-friendly amenities.
- Emphasis on residential developments with a mix of housing types.
- Integration of green spaces and community services.
Eastborough
- Affluent residential architecture with upscale homes.
- Tree-lined streets and well-maintained landscaping.
- Emphasis on privacy and upscale amenities.
Rockhurst
- Residential architecture with parks, schools, and local services.
- Community-focused design with an emphasis on family-oriented amenities.
- A mix of housing styles reflects suburban preferences.
Westlink
- Suburban community architecture with shopping centers and residential developments.
- Family-friendly design with schools, parks, and recreational facilities.
- Architectural diversity reflects suburban preferences.
Orchard Breeze
- Residential architecture with parks and a family-friendly atmosphere.
- Integration of green spaces and recreational facilities.
- Emphasis on creating a welcoming community for families.
Harrison Park
- Neighborhood architecture with parks, schools, and recreational facilities.
- Community-focused design with an emphasis on outdoor activities.
- A mix of housing styles reflects suburban preferences.
Indian Hills
- Residential community architecture with a mix of housing types.
- Local amenities and services are integrated into the neighborhood’s design.
- Architectural diversity reflects community preferences.
Fox Ridge
- Suburban architecture with schools, parks, and residential developments.
- Family-friendly design with an emphasis on community amenities.
- Architectural diversity reflects suburban preferences.
Ken-Mar
- Residential neighborhood architecture with parks and a community focus.
- A mix of housing styles reflects suburban preferences.
- Community events and engagement initiatives.
Chisholm Creek
- A mix of residential and commercial architecture with parks and golf courses.
- Community-focused design with an emphasis on outdoor spaces.
- Architectural diversity reflects the neighborhood’s mixed-use character.
Meadowlark
- Suburban architecture with schools, parks, and family-oriented services.
- Emphasis on residential developments with a mix of housing types.
- Integration of green spaces and community services.
Country Overlook
- Residential community architecture with a suburban feel and local amenities.
- Architectural diversity reflects suburban preferences.
- Emphasis on family-friendly design and community engagement.
Tallgrass
- Suburban neighborhood architecture with schools, parks, and recreational facilities.
- Family-friendly design with an emphasis on community amenities.
- Architectural diversity reflects suburban preferences.
South City
- Neighborhood architecture with a mix of housing options, parks, and local services.
- Emphasis on community engagement and events.
- Architectural diversity reflects the neighborhood’s character.
Submit Your Project Now:
Click here to Get Custom Quote
Check our latest work samples (portfolio): 2D Floor Plan Samples | 3D Floor Plan Samples | 3D Exterior Rendering Samples | 3D Interior Rendering Samples | 3D Aerial Rendering Samples
Contact
You can also submit your requirements here (use the below form):

