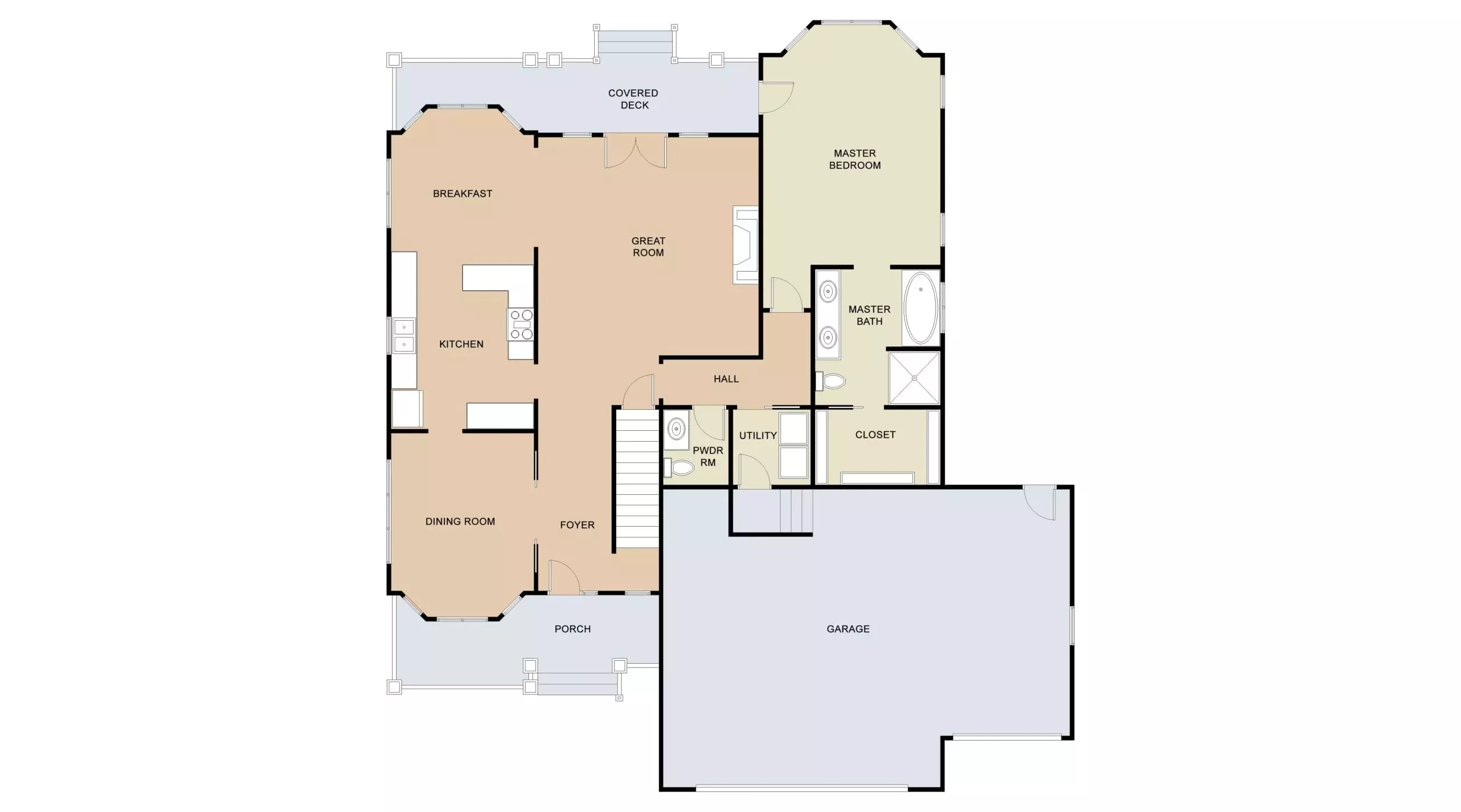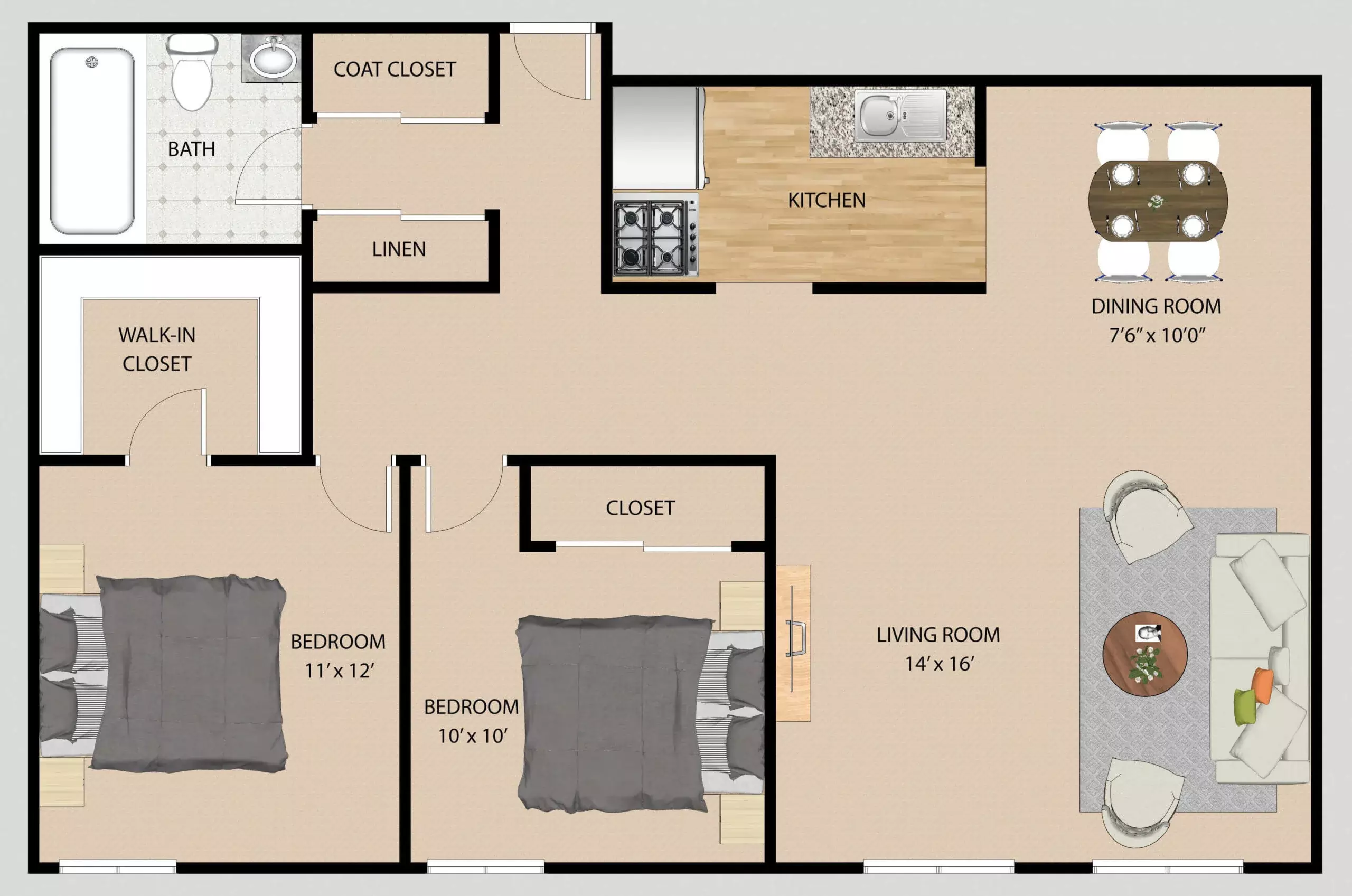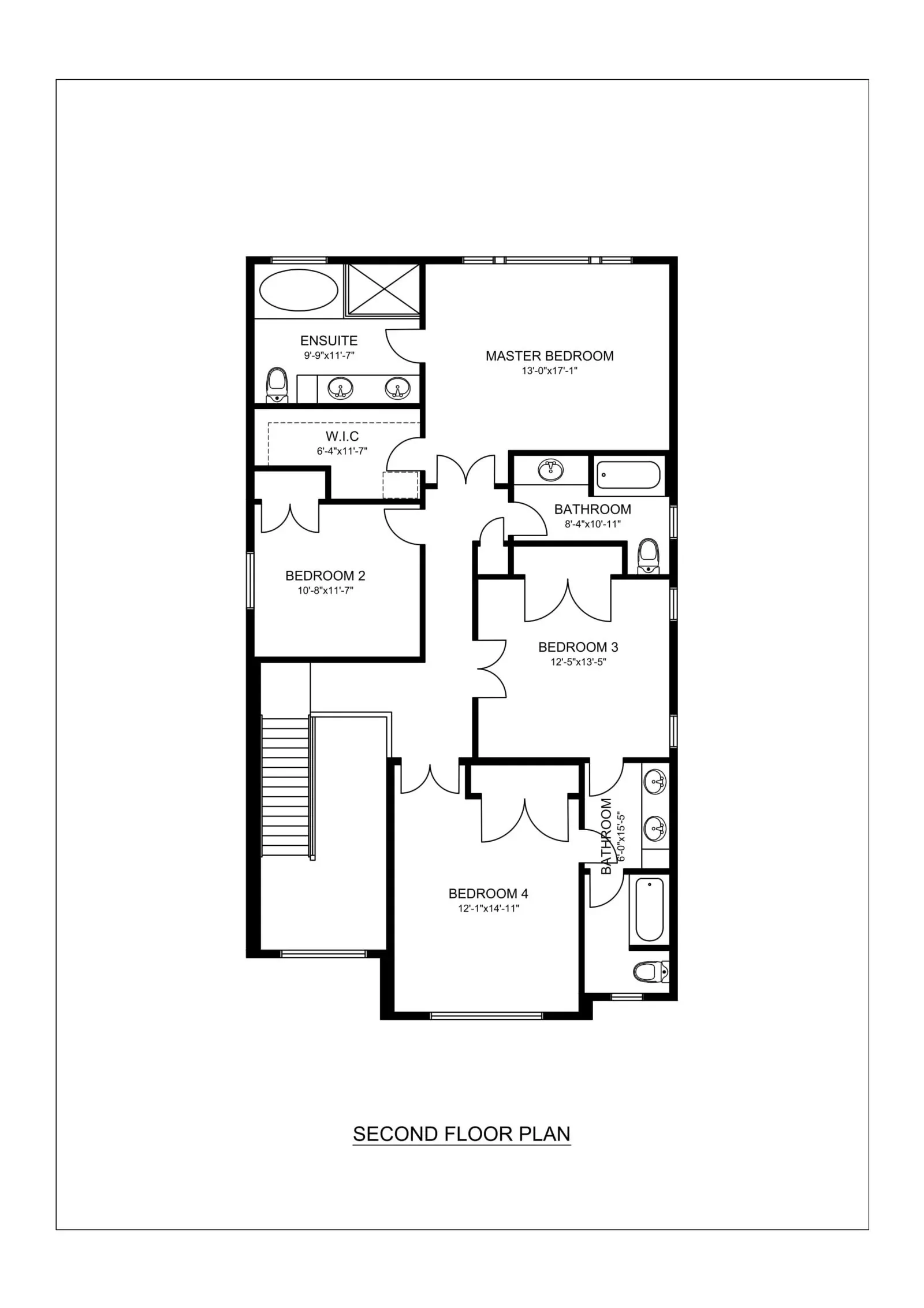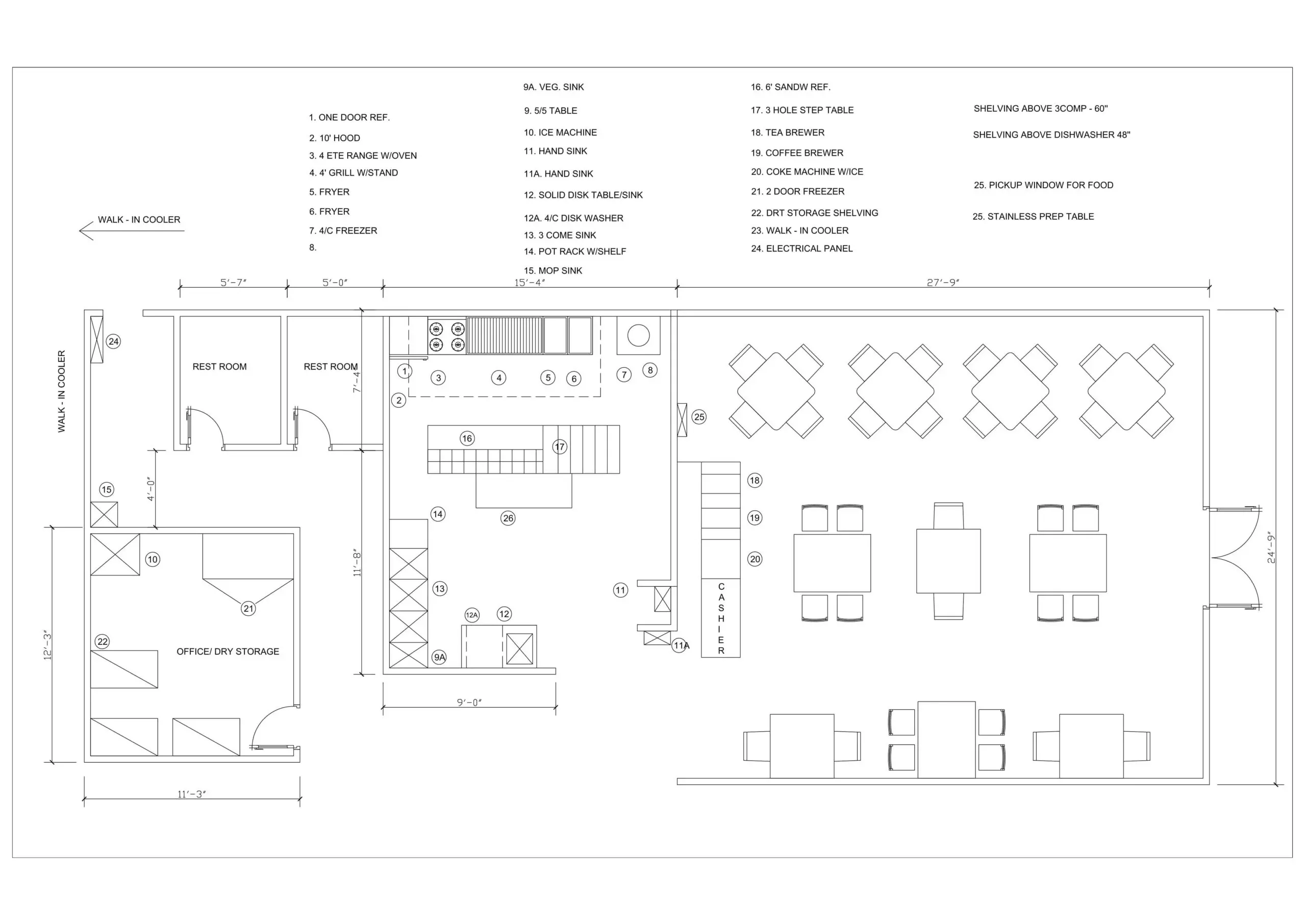Reasons Why 2D Floor Plan Drawings Are Important For Building New Houses? 2D floor plans provide a simple and clean overview of houses. It is one of the most useful and important tools that can be used when constructing a new house. The walls, circulation, and room layout can easily be seen. 2D plans of houses are also useful in figuring out furniture layouts and arrangements. Here you can explore our 2D Floor Plan Services.
Making a 2D Floor Plan Drawing is the best way to commence any house planning project. This kind of floor plan includes room names, room colors, room sizes, labels, measurements, and many more. Whether the house is small or large, a floor plan will help in seeing options more clearly.

Table of Contents
Here are other reasons why 2D floor plan drawings are important for building new houses.
Presentation Purpose
Homebuyers want to get the most out of their hard-earned money which is their main priority. When you show them an impressive 2D plan, you are showcasing your professionalism which will make them feel they are getting value for their money.
It facilitates faster decision making
If photos of a complete structure are shown to clients, it will not be enough for them to determine their functions and needs. Storages, labels of each room, and approximate size on a 2D plan will help buyers decide more easily.
A new house can be visualized by homebuyers
Many buyers have a hard time visualizing their new home in an empty piece of land. Since change is a challenge for many people, an empty land will not suffice and this will leave the buyer feeling inadequate.
By showing them a 2D floor plan, they will have a clearer idea of where their furniture will be placed in each room; this will make them feel more at ease. They will have a better understanding even before stepping into the vacant land. Clients can also make appropriate plans and examine the plan to see if it will fit their needs.
Also, Read: 2D floor plan with dimensions
Homebuyers comprehend house plans easily
Drawing 2D Floor plans are easy to understand for most individuals since they are used to imagining an object in 2D. Arouse the imagination of the buyer by providing a 2D rendered plan. This will allow them to brainstorm on ways to fit into the new property or decide if the home is right for them.
They aid the construction of new houses
2D floor plan drawings can be sent to different kinds of vendors as an aid to determine the amount of remodeling of different kinds such as tile, lumber, and paint that will be needed to complete a new house.
Contractors and designers can interactively modify plans to determine situations such as adding doors and windows, adding rooms, removing walls, etc.
It helps in reaching a decision
Research has shown that prospective buyers want to find out the flow of the property and the configuration of rooms in a new house during construction.
Buyers feel that 2D plans for houses are more definitive than images or renderings which could be misleading. The use of a 2-dimensional floor plan with corresponding photographs is more desirable than 3D floor plans which allow one to drag and drop interior decorations into a room.
Samples of 2D colored floor plans (2D floor plans with texture and furniture)


2D Black and White Floor Plan Sample Example



Frequently Asked Questions (FAQs) with Answers
What is a 2D floor plan drawing?
A 2D floor plan drawing is a drawing that shows a bird’s-eye view of a room or building. The drawing includes the dimensions of the room or building, as well as the location of doors, windows, and furniture.
How is a 2D floor plan drawing created?
A 2D floor plan drawing is created by using a software program to create a two-dimensional representation of a floor plan.
What are the benefits of a 2D floor plan drawing?
A 2D floor plan drawing can provide a comprehensive view of a building or space, showing the relationships between rooms, doors, and windows. It can also be used to indicate the location of furniture, fixtures, and other features.
How can 2D floor plan drawings help you visualize a space?
2D floor plan drawings can help you understand the layout of a space and see how the rooms are arranged. You can also see how furniture and other objects are placed in the space. This can be helpful when you are planning a renovation or trying to visualize a new layout for a space.
What are some things to consider when creating a 2D floor plan drawing?
Some things to consider when creating a 2D floor plan drawing include: the scale of the drawing, the orientation of the drawing, the rooms and features that will be included in the drawing, and the overall aesthetics of the drawing.
How can 2D floor plan drawings help you plan for furniture and other objects in space?
2D floor plan drawings can help you plan for furniture and other objects in space because they provide a two-dimensional representation of the space. This can help you visualize how the furniture and other objects will fit in the space and can help you plan accordingly. Here you can visit our floor plan drawing service page for more details.
What are some other uses for 2D floor plan drawings?
Some other uses for 2D floor plan drawings are construction drawings, as-built drawings, and facility management drawings.
What is the best software for creating 2D floor plans?
There is no one-size-fits-all answer to this question, as the best software for creating 2D floor plans depends on the specific needs of the user. However, some popular choices for 2D floor plan software include AutoCAD, SketchUp, and ArchiCAD.
What are some tips for creating accurate 2D floor plans?
There are a few key things to keep in mind when creating accurate 2D floor plans:
- First, make sure to take accurate measurements of the space. This means measuring both the length and width of each wall, as well as the dimensions of any furniture or fixtures that will be included in the floor plan.
- Second, use a scale when drawing the floor plan. This will ensure that the proportions of the space are accurate.
- Finally, pay attention to the details. This includes things like doors, windows, and staircases. Make sure to include all of these details in your floor plan so that it is as accurate as possible.
How can I add furniture and other objects to my 2D floor plan?
There are a few ways to add furniture and other objects to a 2D floor plan. One way is to use a 2D furniture planning software, which allows you to drag and drop furniture and other objects into your floor plan. Another way is to draw the furniture and objects into your floor plan manually.
Once I have my 2D floor plan, what can I do with it?
You can use a 2D floor plan for a variety of purposes, such as:
- Visualizing and planning the layout of a space
- Used in conjunction with blueprints to create a 3D model of a space
- documenting the existing layout of a space
- generating estimates of material and furniture requirements
Summary / Conclusion
2D floor plan drawings are important for building new houses for several reasons:
- Planning: 2D floor plans provide a clear and concise representation of the layout and design of a home. This can help you plan the placement of rooms, doors, windows, and other features, ensuring that the design meets your needs and is functional.
- Communication: 2D floor plans can be used to communicate the design vision to contractors, architects, and other professionals involved in the construction process. This helps ensure that everyone is on the same page and working towards the same goal.
- Budgeting: 2D floor plans can help you estimate the cost of construction and identify any potential problems or issues that may impact the budget. This can help you plan and manage your budget more effectively.
- Marketing: If you’re a real estate developer or builder, 2D floor plans can be a valuable marketing tool. They can help you showcase your properties to potential buyers and give them a clear idea of the layout and design of the home.
- Record Keeping: 2D floor plans serve as a permanent record of the design and layout of a home. This can be useful for future reference or for making changes or renovations to the home.
Overall, 2D floor plan drawings are an important tool for anyone building a new home, as they can help with planning, communication, budgeting, marketing, and record keeping.
Our Services for 2D plan of house:
We offer 2D floor plan drawings, a full set of CAD (computer-aided design) drawings. These are a great way to give your house the ultimate finishing touch. As you can see from the pictures, these are not just your run-of-the-mill house plan drawings. The houses on our website are designed using the latest technology and come with all the extra touches you would expect from a finished product and professional finish. We have over 1000 houses in our database, ranging from small bungalows to larger homes with multiple stories and basements.
If you’re looking for a beautiful, accurate CAD drawing of your future home, we’d like to introduce you to our 2D Floor Plan Drawings. The best part? We DO NOT charge for extra dimensions. You can trust us because that’s how we roll.
A plan to build the house of your dreams. No matter what budget you’re working with, there’s a Big Blue House on our site that can assist with the construction.
I’ve been very impressed with the service, quality, and privacy this company provides. When you order your floor plan for a new house or apartment, you get a digital copy that is printable and readable on your computer. I can’t tell you how smart it is to have one of these in your pocket at all times.
2D Floor Plan Drawing Pricing:
We provide accurate & high-quality 2D 3D floor plan services, 3D floor plan design, 3D exterior rendering service, drafting, modeling, and drawing services at unbeatable prices. We are proudly trusted by 1,200+ real estate professionals. We will create any 2D floor plan ($49), 3D floor plan ($79) / site plan design you can think of [images/pictures of floor plans or sketches or facades of your building, or CAD files (to be recommended)]. Visit our floor plans page here.
We are listed in designerlistings.org’s 3D Design ListingsSubmit Project Now:
Click here to get a custom quote.
Related Articles:
