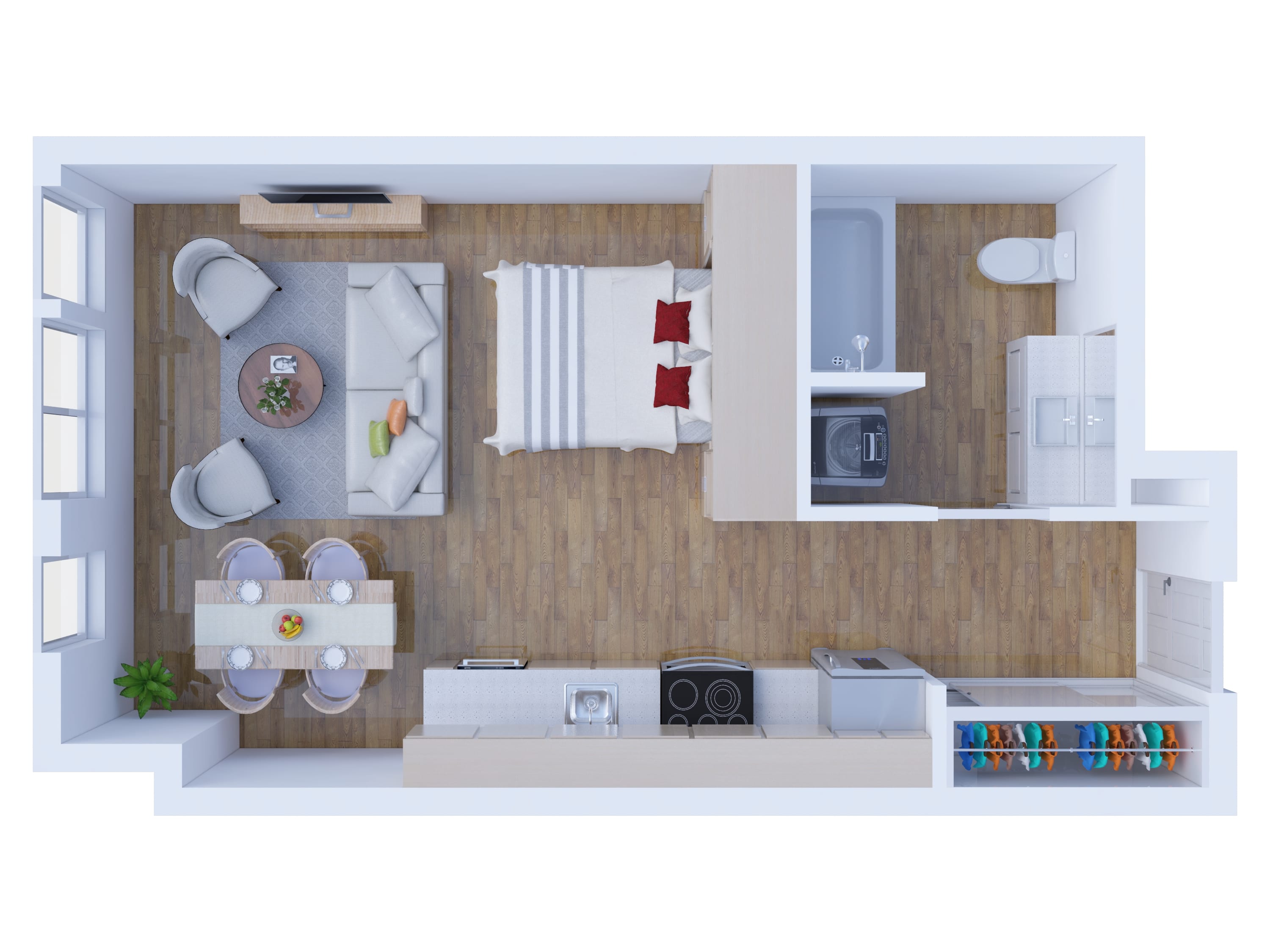Best Floor Plan Software for Real Estate Agents: Floor Plan software is an important parameter when it comes to drawing a Floor plan. Real Estate Agents generally need 2D floor plan drawings and 3D floor plan renderings.
Table of Contents
Best 2D Floor Plan Software for Real Estate Agents
AutoCAD (by Autodesk): AutoCAD is one of the best real estate floor plan software when it comes to drawing 2D-floor plans with measurements and layouts. AutoCAD is also known as AutoCAD Architecture. Using AutoCAD, you can easily draw accurate and highly precise individual 2D floor plans, it offers easy features for arranging walls, doors, and windows with accurate measurement and scale marking.
Here you can visit the AutoCAD website click here. Please note that this software can be used by trained 3D designers or architectural professionals only.
2D Floor Plan Examples
Best 3D Floor Plan Software for Real Estate Agents
3ds Max (by AutoDesk) + V-ray rendering Software:
This software combination considered as best 3D floor plan software for realtors and real estate agents to design high-quality and photo-realistic 3D floor plans. 3ds Max software is being used for creating 3D models of floor plans. And, then, we do use V-ray software for 3D rendering of the already created 3D floor plan model.
Here you can visit the 3ds Max website click here and V-ray click here. Please note that this software can be used by trained 3D designers or architectural professionals only)
This software combination can also be used for 3D exterior and 3D Interior renderings.
3D Floor Plan Examples:
Another software:
SketchUp (by Google) – this is also a good alternative option for realtor floor plan software. It can be considered for 3D modeling, but not good for high-quality and photo-realistic rendering. For Rendering, V-ray can be used with SketchUp.
Here you can visit the SketchUp website click here. Please note that this software can be used by trained 3D designers or architectural professionals only.
What software we do use for floor plans?
- For 2D floor plans: We do use AutoCAD.
- For 3D floor plans: We do use 3ds Max + Vray and SketchUp + Vray software combinations.
Following the rapid development in computing, it has become easier for us to see the 3D representation of a house i.e. 3D House Floor Plan. The technology used comes with aided estate realtors thus helping you save money and time when working on a house. There are so many things Architectural drawing has to offer, as they can be used by building designers in designing building concepts and the schedule needed to create them. Also, Read: 3D floor plan prices
How do CAD Tools & Techniques work?
With a laptop, one can easily render the graphics of the floor plan of a building through the use of software that uses complex mathematics in creating the designs. CAD is most commonly used in architectural drawing. They also state the right kind of material needed for the construction of a building. They also allow you to adjust the dimensions of your project as the need may be. This makes it easy for floor plans to be drawn in accurate proportion to a building. Also, Read: House Plan Drawing Samples
It is therefore important to work with CAD software as they offer accurate dimensioning as against drawing with the hand. They also make it easy for mistakes to be easily corrected and render 3D walk-throughs through demonstrations and animations together with virtual excursions which guarantees the success of your project. 3D technology gives you a view of how your home will finally look like when completed. Also, Read: Floor Plan Sketch to 2D 3D Floor Plans
2D representation isn’t much different from 3D drawings. They are displayed in bright colors that help improve sales. When designing your brochures or flyers, including 3D or 2D images on them makes them catchier to the eyes. It allows prospective home buyers to get a view of how their home will look like, making it easy for them to arrive at a decision. Also, Read: 3 Bedroom 3D floor plans
So many realtors have been making use of this technology for a long time now, taking advantage of it in their marketing campaigns as they offer in-depth analysis of the interior of a building. 3D imaging is most commonly used as it makes it easy for change to be implemented. It also helps in effecting any change desired by a buyer. Also, Read: Differences between 2D floor plans and 3D floor plans
Related Article:



