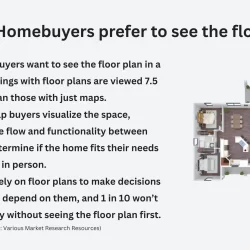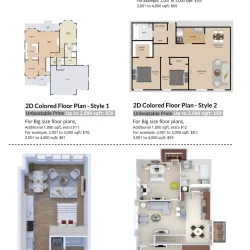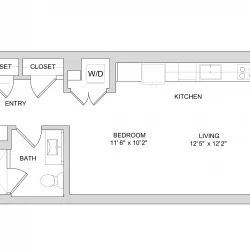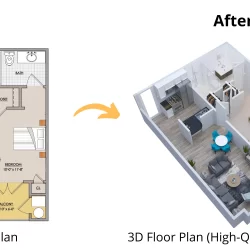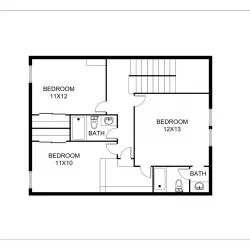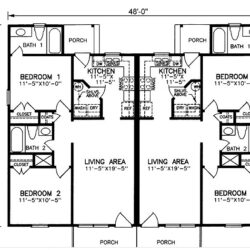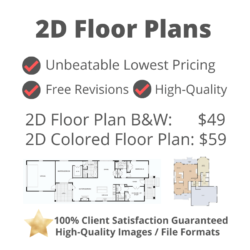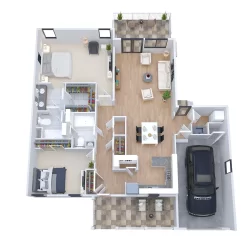How Floor Plans are Important for Real Estate Agents?
How Floor Plans are Important for Real Estate Agents? Floor plans can be considered as sales boosters, which can contribute to the success of a real estate listing. Studies show that Floor plan listings have a better chance of selling when compared to others. Here is a list of a few reasons that would justify[…]

