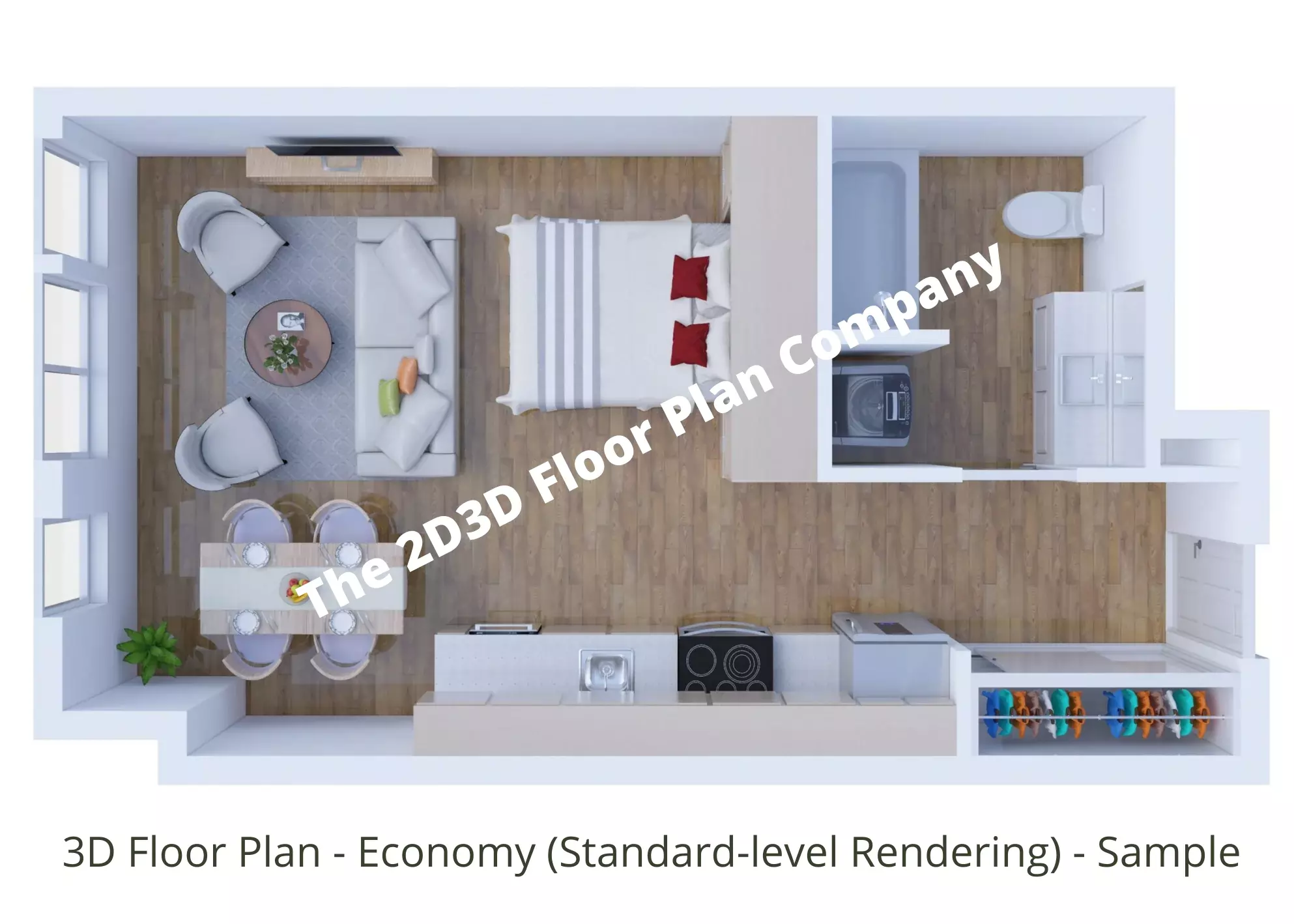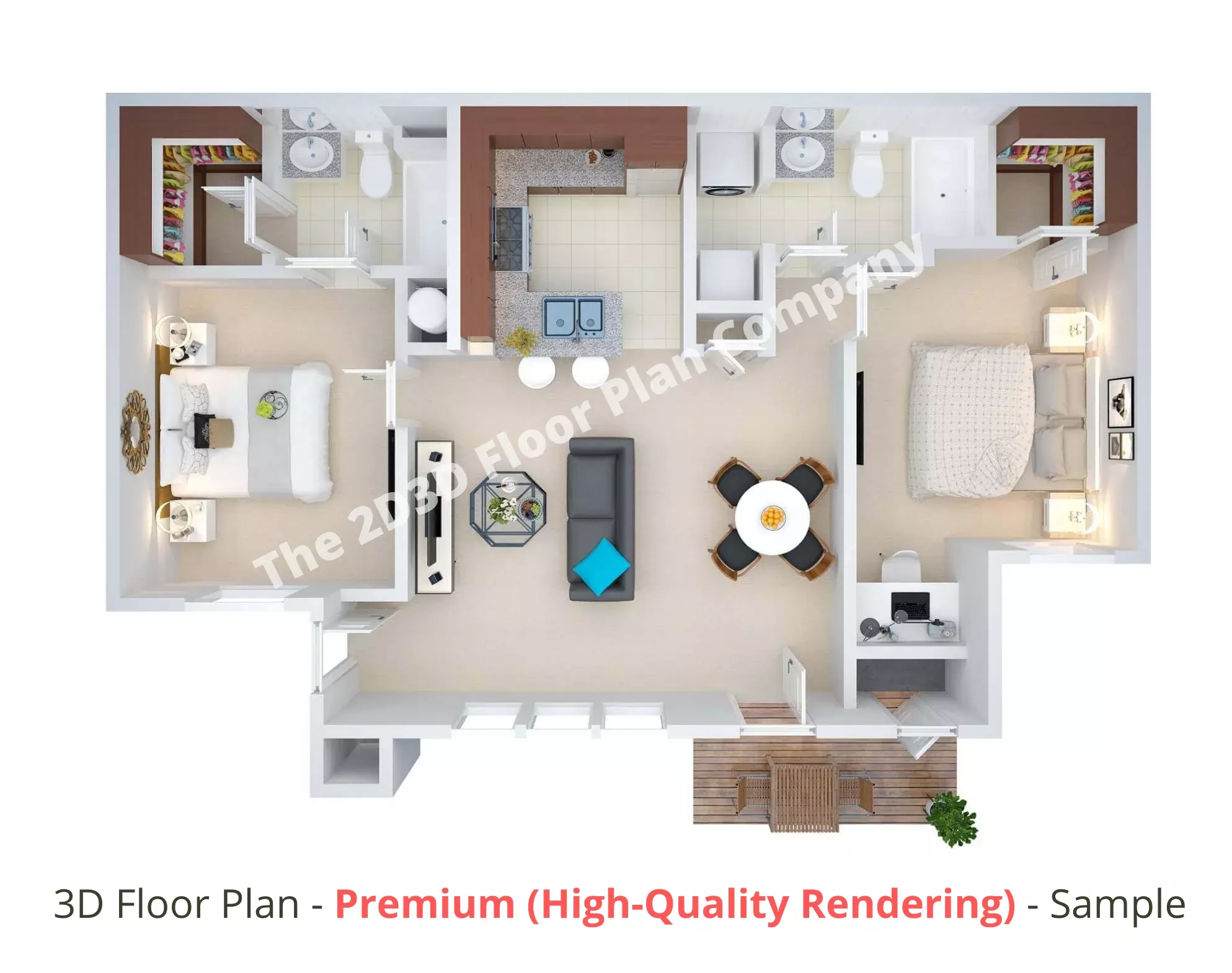Create 2D 3D Floor Plans – Quick, Low Cost & Professional: We create the most accurate, photo-realistic high-quality 2D and 3D floor plans at an unbeatable price.
Table of Contents
Create 2D Floor Plan Example / Sample:

Create 3D Floor Plan Example / Sample:


How Creating 3D floor plans different from 2D floor plans?
Floor plans are very helpful for architects, but at the same time, they will also let the customer know about the upcoming look of their home. The best floor plans will offer a great visualization according to the physical design and dimensions. Also, Read: Black & White 2D Floor Plans
One thing to note is that some floor plans can be very simplistic, and others can have lots of colors and models as well. They can also be created in various formats like TIF, PNG, JPEG, and others. Of course, you can also have them in 2D or 3D. But which one is the best? Also, Read: Why 2D Floor Plan Drawings Are Important For Building New Houses?
3D floor plans are more Interactive than 2D
3D plans are created with interactivity in mind. They offer more control and even integrate animated options. You can also activate or deactivate the furniture view if you want to. 2D floor plans look great too, but they aren’t designed to be interactive. They have more of an informative role.
3D Floor Plans with Three Axis (X, Y, Z); Technical different from 2D Plans
As you would imagine, the major difference between 2D and 3D floor plans comes from a technical standpoint. The 2D plans are working according to the X and Y-axis. They are simple and easier to read and see as well. But with 3D floor plans, you have a lot more complexity. You can share your requirements with us to create a 3D floor plan for your house.
These plans work on a 3-axis, and you have to mold the objects. This means you don’t have just a simple sketch; you get to see exactly how that room will look like.
The quality of 3D floor plan renderings more superior than 2D
Yes, 3D floor plan renderings do tend to deliver better quality. While 2D floor plans are still really easy to use, most people want 3D plans because they get to see a representation of the finished product. For most people, 2D plans are still like a sketch. You can even create 360-degree virtual tours in 3D, which makes the experience a lot better and more immersive. Also, Read: Floor Plan Drawing Services
There is much technical software that is being used for creating floor plans. Our 3D designers use 3dsMax + Vray for 3D floor plans and AutoCAD for 2D floor plans. We can also create floor plans in SketchUp software.
Creating 3D floor Plans is more Flexible
2D plans are fixed, so they do lack any flexibility, unfortunately. On the other hand, 3D floor plan designs come with a very high resolution, and you can also explore the plan as you see fit. 2D plans don’t offer a lot of exploration features. Here you can check our floor plan samples.
Create 2D 3D Floor Plans with Unbeatable Low Cost
If you want affordable floor plans, then the 2D plans are for you. Creating 3D plans will come with some major costs, so you have to take that into account. But then again, the image quality and experience are a whole lot better in the case of 3D plans. That means they may be worth investing in, depending on your expectations and budget! Also, Read: 3D floor plan cost
Which one is the best for you?
It all comes down to your needs and your budget. If you want something that looks great and also helps you visualize your home properly, the 3D floor plan renderings can be very good. On the other hand, 2D-floor plans are a lot more affordable, so the return on investment can be huge here as well. Identify your needs and remember to pick the right floor plans according to your needs. Do that, and the results can be quite amazing in the end!
Within our company, we specialize in an extensive array of services aimed at enhancing the visual representation of architectural and residential projects. Our diverse offerings encompass 2D Floor Plan Services, 3D House Floor Plans, 2D to 3D Floor Plan Conversion, 3D Apartment Floor Plans, and 3D Exterior Rendering Services, all of which are provided at exceptionally competitive and unbeatable prices within the market.
We take great pride in our unwavering commitment to aiding clients in elevating their residential projects through the delivery of unparalleled 3D House Rendering Services. Our dedicated team is driven to breathe life into your visions, meticulously detailing every aspect from the awe-inspiring exteriors to the intricacies of the interiors. Recognizing the transformative power of realistic renderings within the real estate and commercial sectors, we extend exceptional Real Estate Rendering Services and 3D Commercial Rendering Services. Our overarching goal is to captivate and impress, offering a seamless fusion of creativity and technical expertise to ensure the resounding success of your projects.
Submit Your Requirement Now
Click here to a Get Custom Quote
Quick Contact
You can also submit your requirements here (use the below form):
