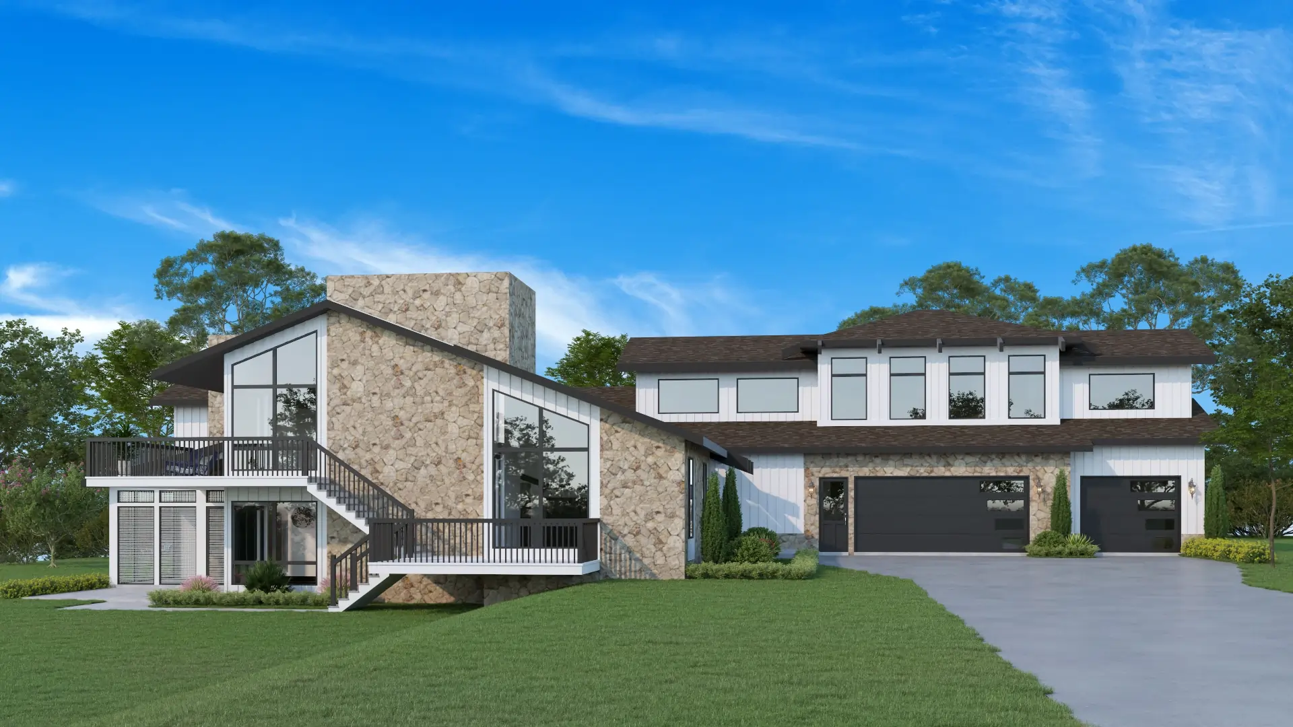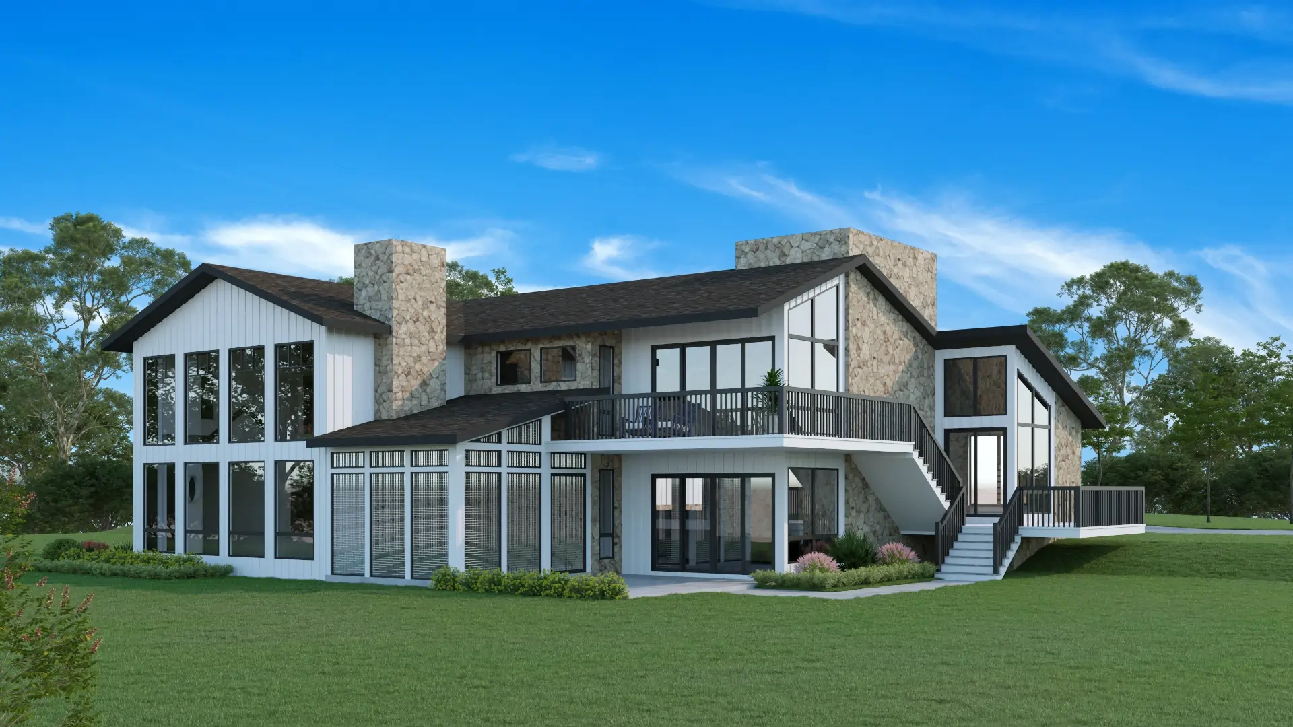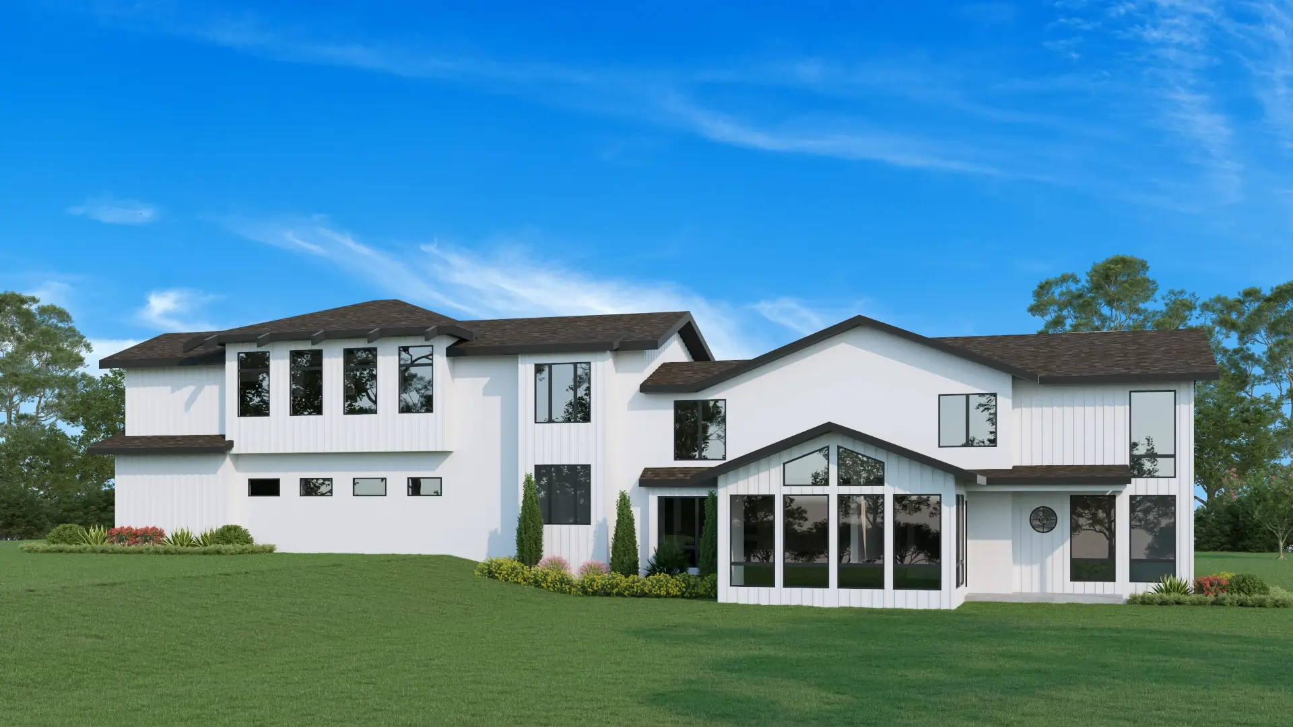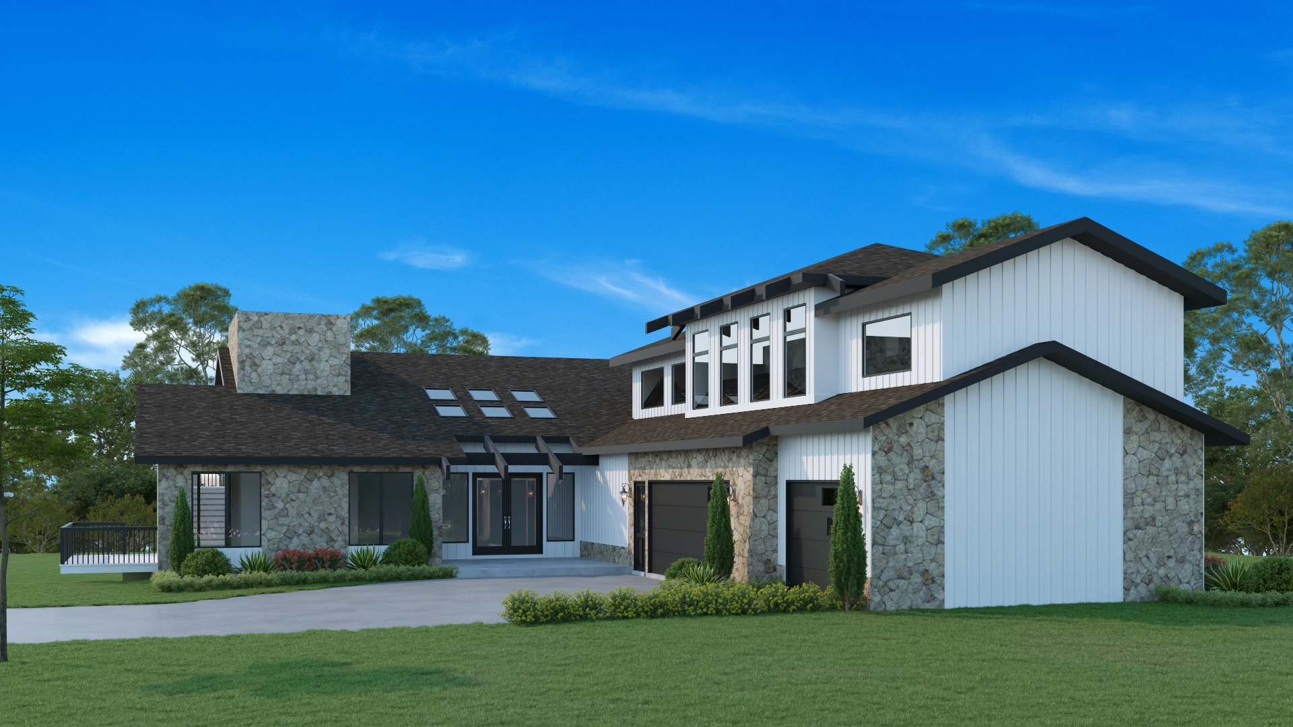Imagine this: you’ve got a brilliant idea for your 3D rendering house exterior – a modern design with sleek lines, a cozy cottage with a charming porch, or maybe a rustic cabin nestled amongst the trees. But how can you truly see your vision come to life before even breaking ground? That’s where 3D rendering for house exteriors comes in!
Table of Contents
3D Rendering House Exterior: Importance and Benefits
Think of 3D rendering like a super-powered version of a sketch. Instead of a flat drawing, it uses special software to create a realistic, three-dimensional image of your house exterior. It’s like having a virtual model you can walk around and explore, even before a single brick is laid.
Here’s why 3D rendering house exteriors are becoming increasingly popular:
- See it Before You Build It: Ever had trouble picturing how different materials or colors would look on your house? With 3D rendering, you can experiment with various options – from brick colors and siding textures to roof styles and window placements. This helps you make informed decisions before construction begins, avoiding costly changes later.
- Catch Potential Problems Early: Sometimes, a seemingly perfect design might have hidden flaws when brought to life. 3D rendering can help identify these issues early on. For example, you might realize the porch roof blocks too much sunlight or the windows are too close together.
- Boost Your Confidence: Building a house can be stressful. 3D exterior home design helps visualize the final product, giving you a sense of security and confidence in your design choices. Seeing your dream home come to life in a realistic image can be truly exciting!
- Wow Potential Buyers or Investors: Are you planning to sell your house or pitch an investment project? 3D renderings of your house exterior can create stunning visuals for marketing materials. High-quality images showcasing the finished product can grab attention and leave a lasting impression.
How Does 3D Rendering House Exterior Work?
The process might sound complex, but it essentially involves three main steps:
- Modeling: This is where the magic begins! A 3D artist creates a digital model of your house exterior based on your plans, sketches, or even just a detailed description. They use specialized software to build the structure, including walls, windows, doors, and even landscaping elements like trees and flowers.
- Texturing and Materials: Now, it’s time to add the finishing touches! The artist applies textures and materials to the model, making it look realistic. Imagine choosing the exact shade of paint for your walls, the texture of the bricks, or the type of wood for your porch swing – all virtually!
- Lighting and Rendering: The final step is all about setting the scene. Lighting plays a crucial role in creating a realistic image. The artist adjusts light sources to simulate natural light or create a specific mood. Once everything is in place, the software renders the final image, giving you a stunning 3D visualization of your house exterior. Mostly, 3D house front design renderings are in demand for real estate marketing and advertising purposes.
Getting Started with 3D Rendering House Exteriors
There are two main ways to get a 3D rendering of your house exterior:
- Hire a Professional: If you’re looking for top-notch quality and a fully customized experience, consider hiring a professional 3D artist or architectural rendering firm. These professionals have the expertise and software to create incredibly realistic and detailed renderings.
- DIY Software: There are user-friendly 3D rendering software programs available that cater to beginners. While they might not offer the same level of detail as professional services, these programs can be a great option for creating basic renderings to visualize your ideas.
The Benefits Outweigh the Costs
While 3D rendering might involve an initial investment, the benefits far outweigh the costs. It can save you money in the long run by preventing costly changes during construction. Additionally, it can help you make better design decisions, improve communication with your architect or builder, and potentially increase the value of your property.
So, if you’re dreaming of building your dream home, consider using 3D rendering to bring your vision to life. It’s a powerful tool that can help you see your ideas take shape, ensuring a smooth and successful building experience.
—
Recent Projects for 3D Rendering House Exteriors
Project Details: Four 3D Exterior House Rendering Views Needed by the Client.
Project Location: Little Rock, AR 72205, United States (US)
Month & Year: April, 2024
Requirement Instructions shared by Client
“We want 3D exterior rendering showing 5 of the homes like the inspiration photo I sent. We are building 5 of them. Each 10 ft apart.
They are going to be on the lake and maybe a 4th Aerial like rendering showing the 5 homes from above and the lake. Maybe a boat dock and a boat on the water. I have attached the site layout. Put a lap pool in the background of two of the homes. Maybe have layout chairs by them.
Please note 5 homes are same as a single home 2D front elevation and 2D rear attached. You need to copy this home and use for other 4 homes. All 5 homes are same.
For design inspiration (colors/finishes), images are attached.”
Final Renderings delivered to the client:
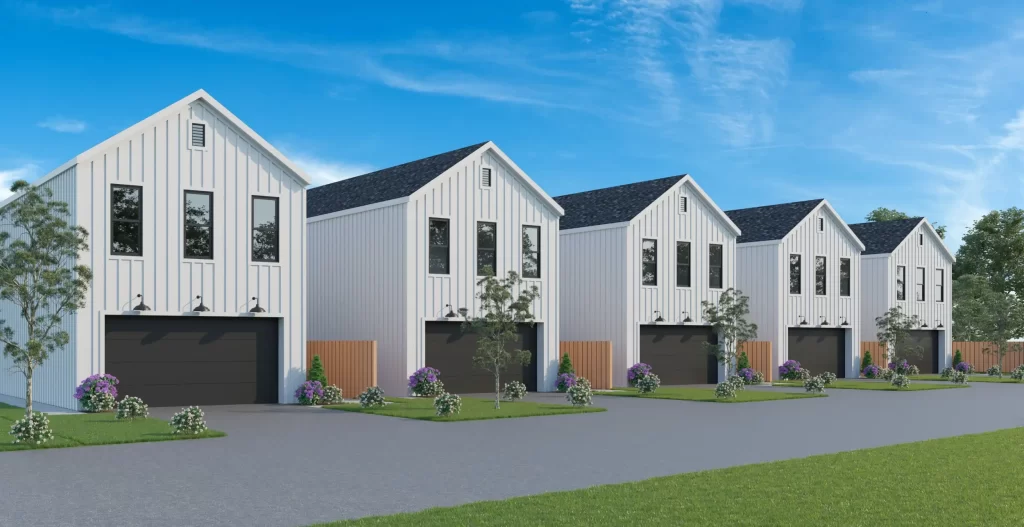
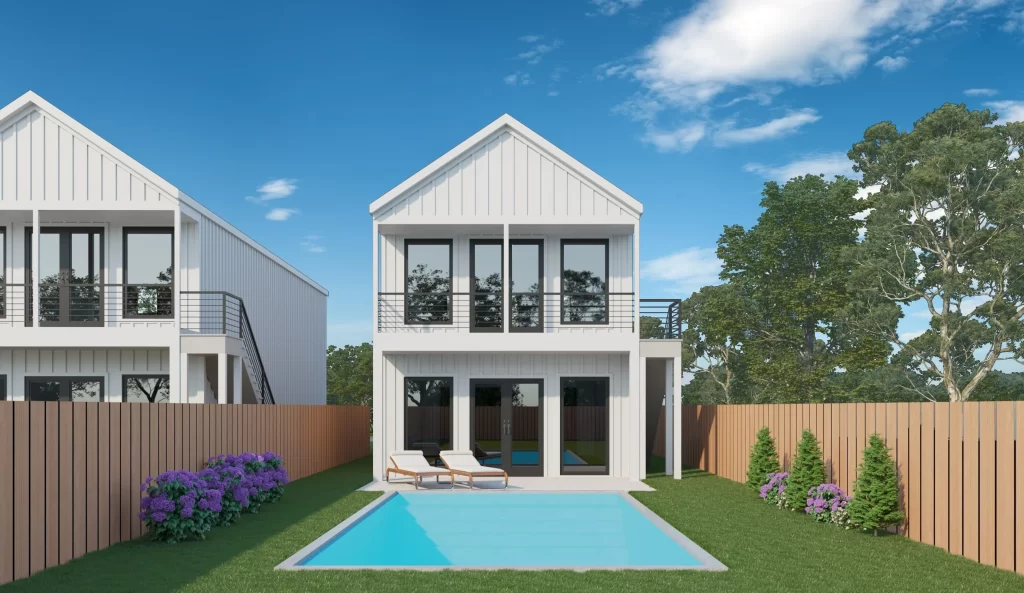
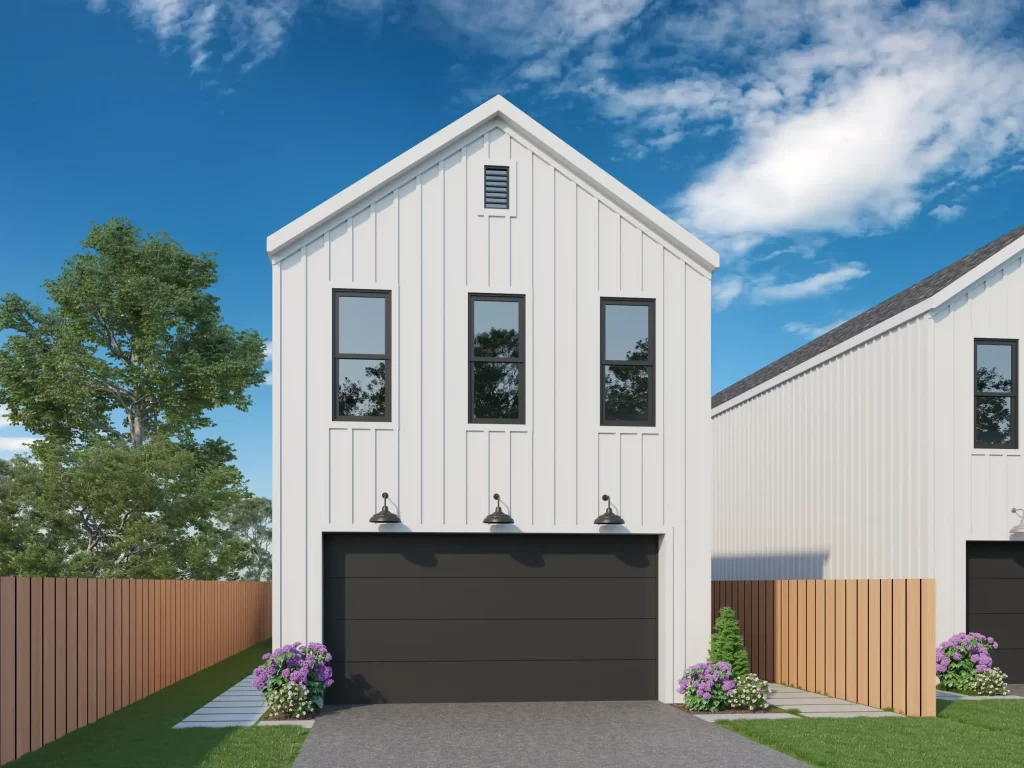
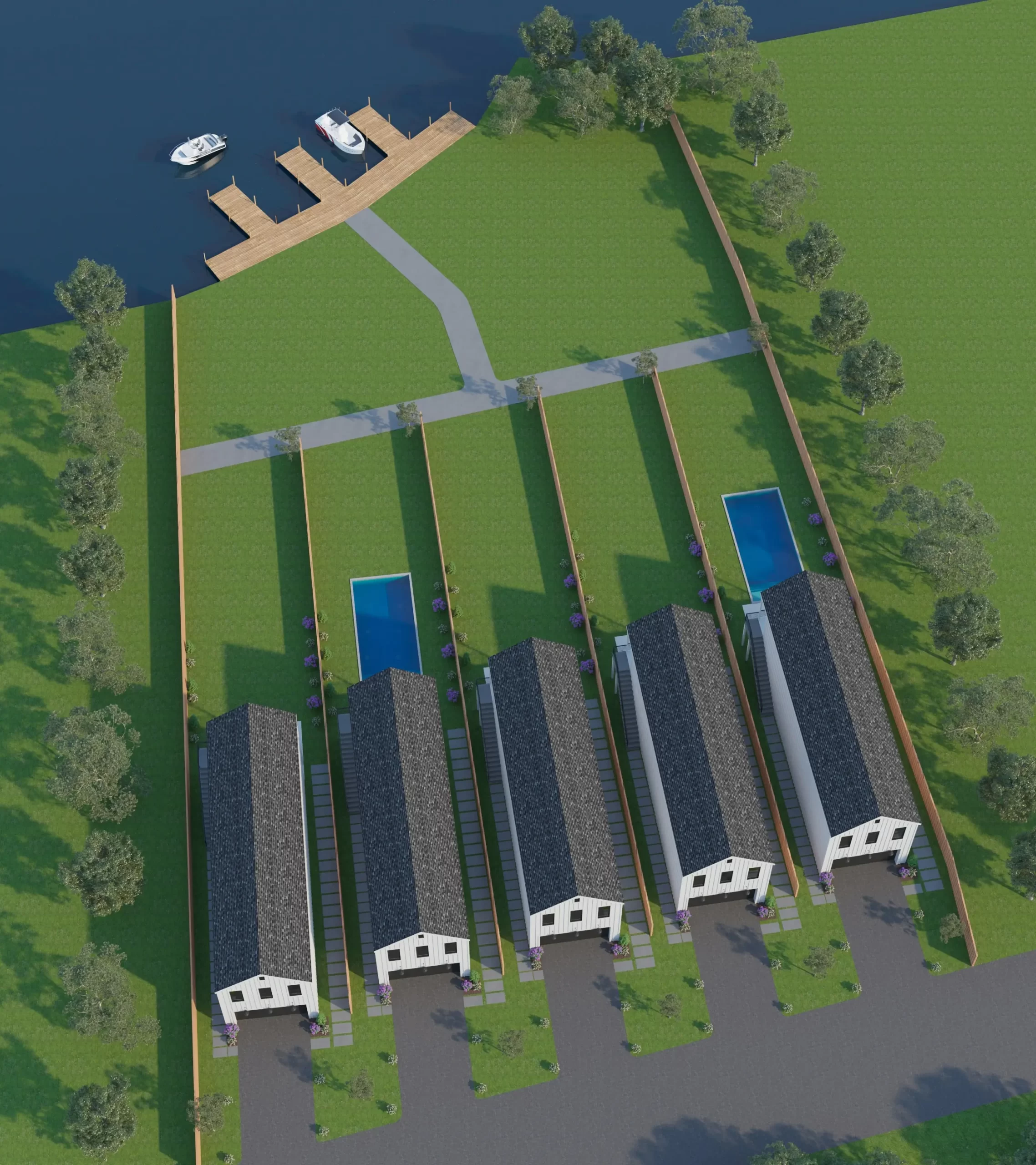
Project Details: One 3D Rendering View for House Exterior – Front Elevation
Project Location: Hilliard, OH 43026, United States (US)
Month & Year: March 2024
Requirement Instructions shared by Client
- “The home will be white brick and vertical wood planks (cedar/cypress) as finishes.
- Stone on the front of the entry door gable (please make light grays and some light browns)
- Below is an example of the sealed wood product that will be on the exterior of our home.
- All windows are black as below.”
Final Rendering delivered to the client:
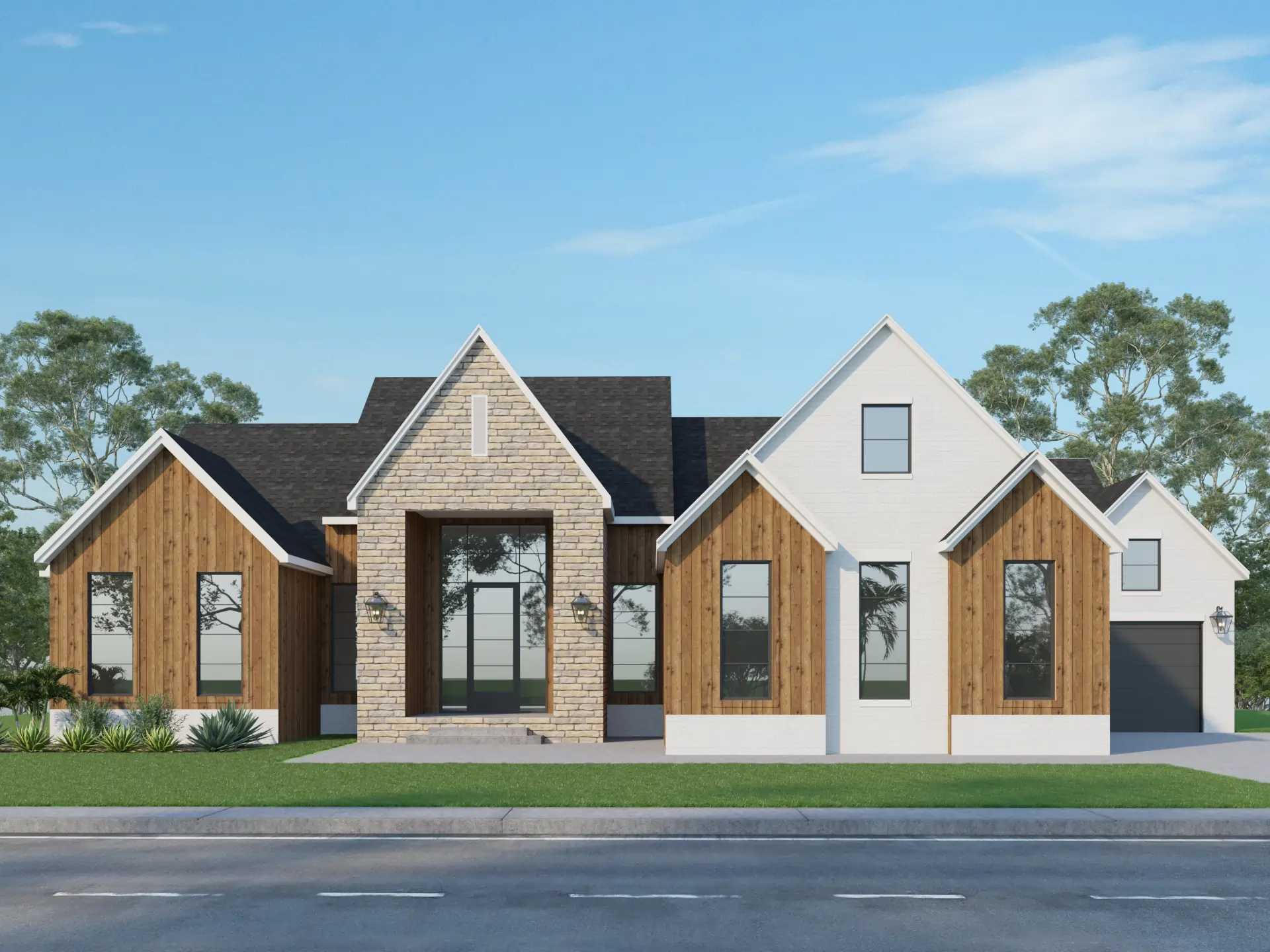
Project Details: One 3D Front Exterior Rendering for Warehouse
Project Location: Lexington, KY 40503, United States (US)
Month & Year: March 2024
Requirement Instructions shared by Client
“I have a flex industrial building I am working on a groundup development with. We are looking due to be finish with the build around June. So, we need to get a rendering done to get a signup to start preleasing the building. The building is going to be 15,750 SF consisting of 7 bays with a garage door and a regular man door for each bay. I just need a 3D exterior rendering of the front side. The colors are charcoal siding with a black roof and black garage doors. I am attaching the drawings of the building for you all to use.”
Final Rendering delivered to the client
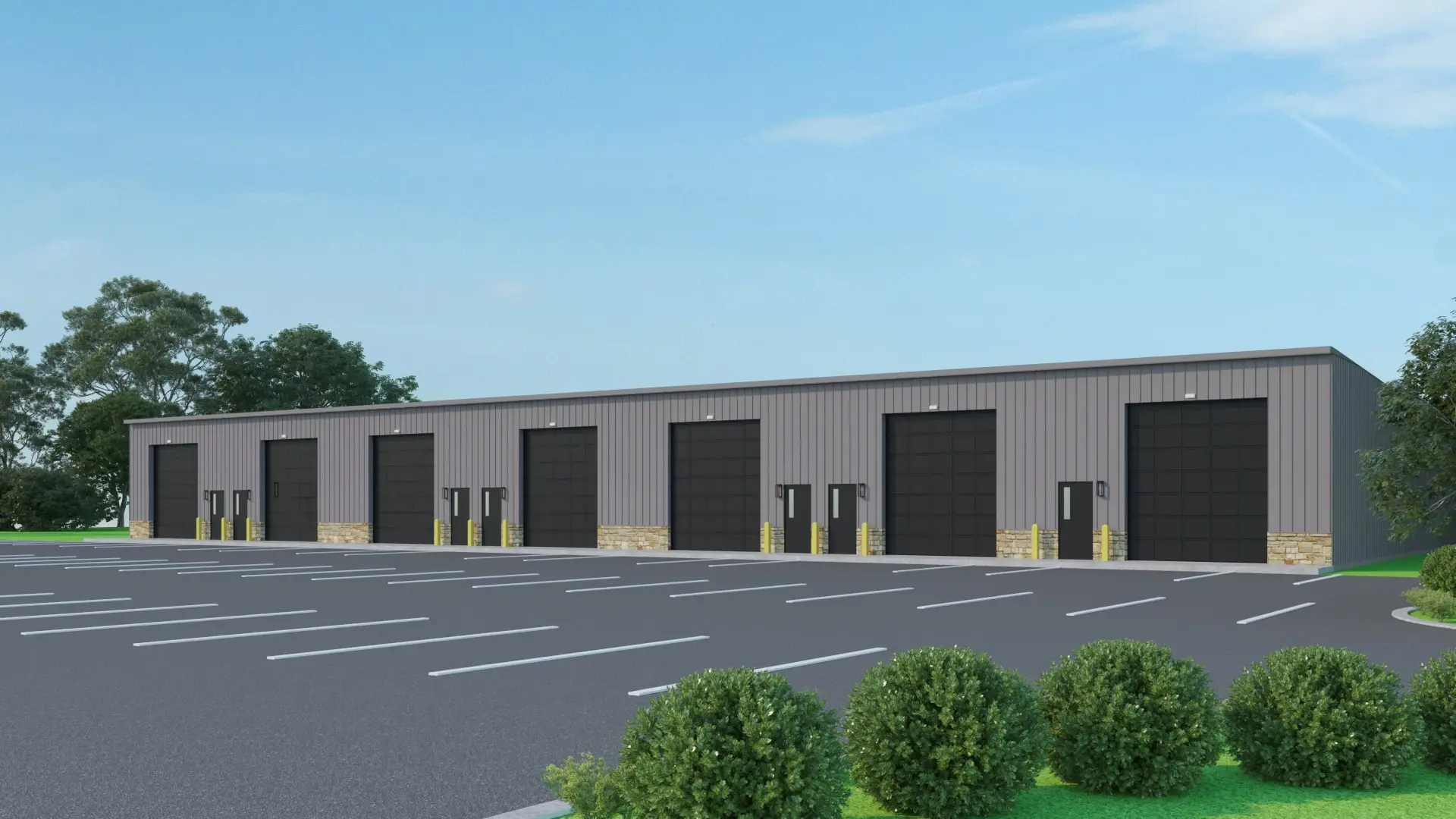
Project Details: One 3D Front Exterior Rendering for a House
Project Location: Johnston, IA 50131, United States (US)
Month & Year: March 2024
Requirement Instructions shared by Client
- Roof: Dark gray asphalt shingles
- Exterior walls: Light beige stucco with vertical lines
- Garage doors: Dark brown painted wood with a horizontal wood grain pattern
- Front door: Dark brown painted wood with a vertical wood grain pattern
- Trim around windows and doors: White painted wood
- Walkway: Light gray concrete slabs
- Driveway: Light gray asphalt
Final Rendering delivered to the client
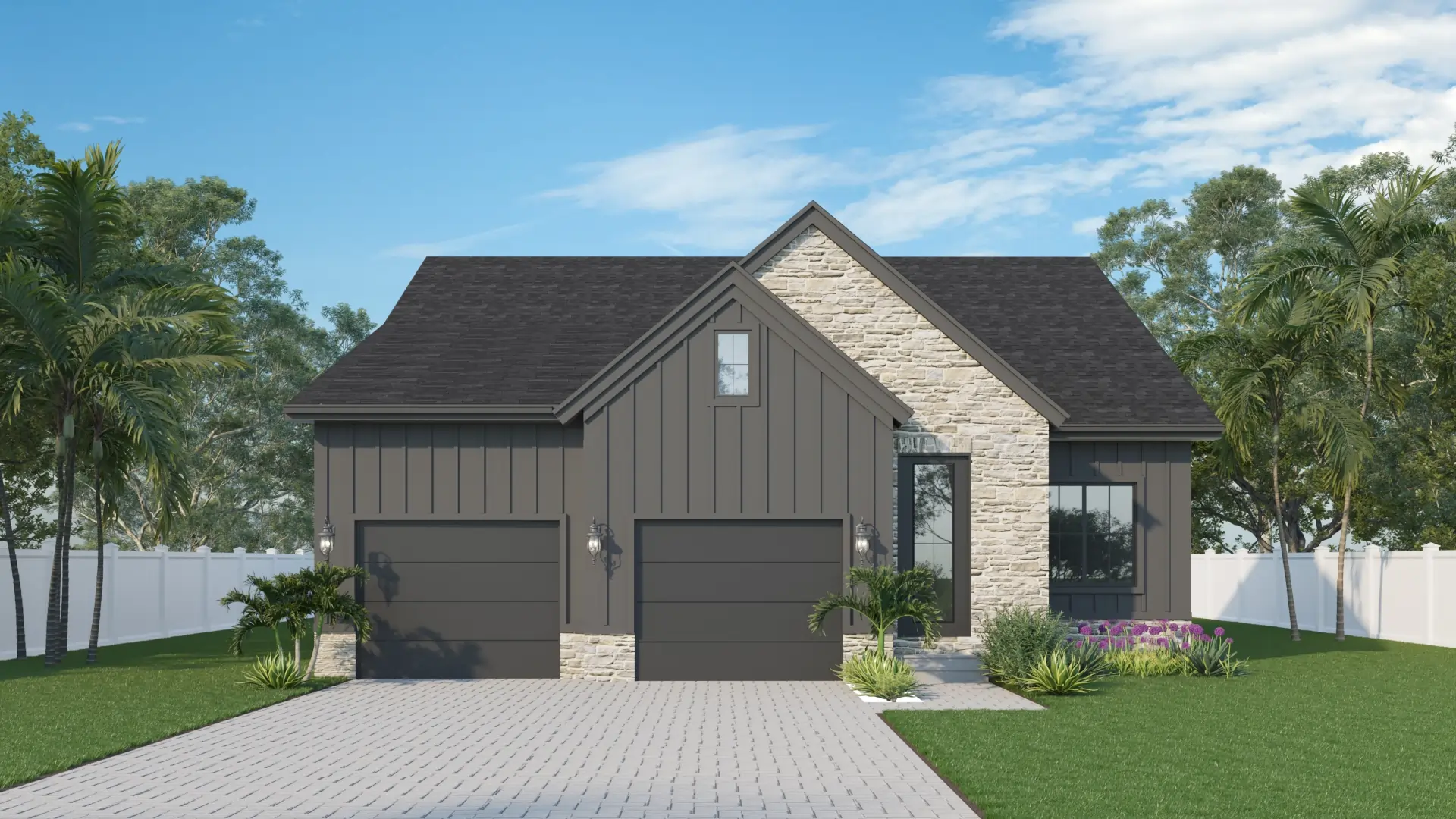
Project Details: One 3D Exterior Rendering for Front Elevation
Project Location: Surprise, AZ 85387, United States (US)
Month & Year: Feb 2024
Requirement Instructions shared by Client
- Exterior walls: Light gray stucco with a smooth finish
- Front door: Dark brown wood with a vertical wood grain pattern
- Window frames: Black metal
- Triangular planters on either side of the door: Light gray concrete
- Walkway: Light gray flagstone pavers
Final Rendering delivered to the client
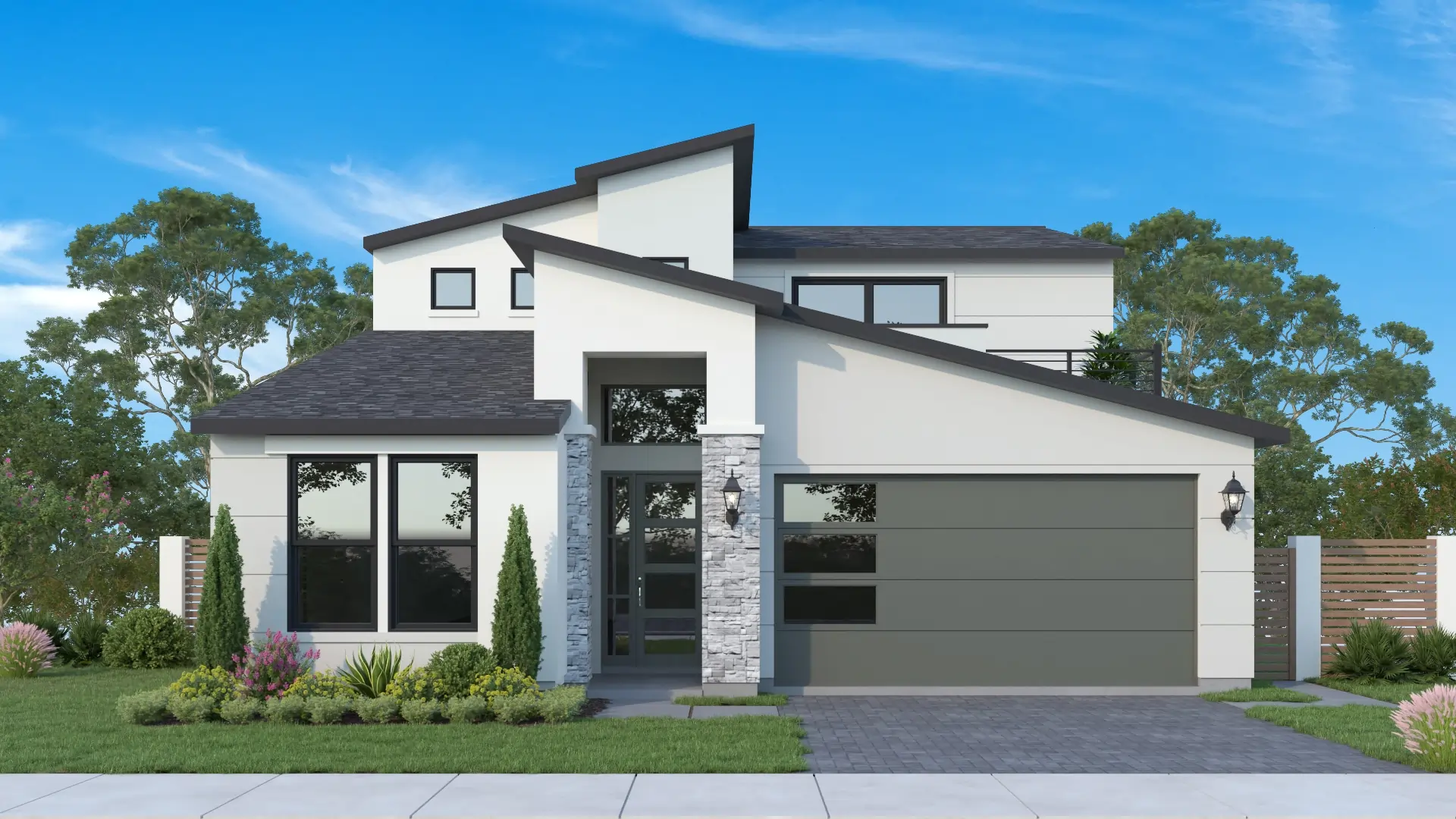
Project Details: Four 3D Exterior Rendering Views for All Sides of a House
Project Location: Greenwood, IN 46143, United States (US)
Month & Year: Jan 2024
Requirement Instructions shared by Client
- Walls: The house’s exterior walls are a crisp white. This could be stucco or white painted siding.
- Roof: The roof appears to be a dark brown asphalt shingle.
- Door: The front door is a medium-toned brown wood.
- Garage door: The garage door is white, matching the exterior walls.
- Driveway: The driveway is a light gray concrete.
