3D Floor Plan Price/ Cost Details: How much does a floor plan cost? A very common question! Here we offer the most accurate, photo-realistic high-quality 3D floor plans at an unbeatable price.
“High-Quality 3D Floor Plan Renderings at Unbeatable Price (With Free Revisions)”: High-quality means most photo-realistic, and high-resolution rendering. Here you can check our quality floor plan samples.
Our Unbeatable Pricing: $79 per 3D floor plan (Economy), $139 per 3D floor plan (Premium) up to 2,000 sqft size
3D floor plan price, 3D floor plan cost Our pricng $79 (Economy version), $139 (Premium version) per 3D floor plan is insanely lowest and unbeatable (we manage such lowest pricing just because of bulk amount orders and established operations process). For High-quality 3D floor plan renderings (Premium), other companies are charging from $250 to $800 per floor plan.
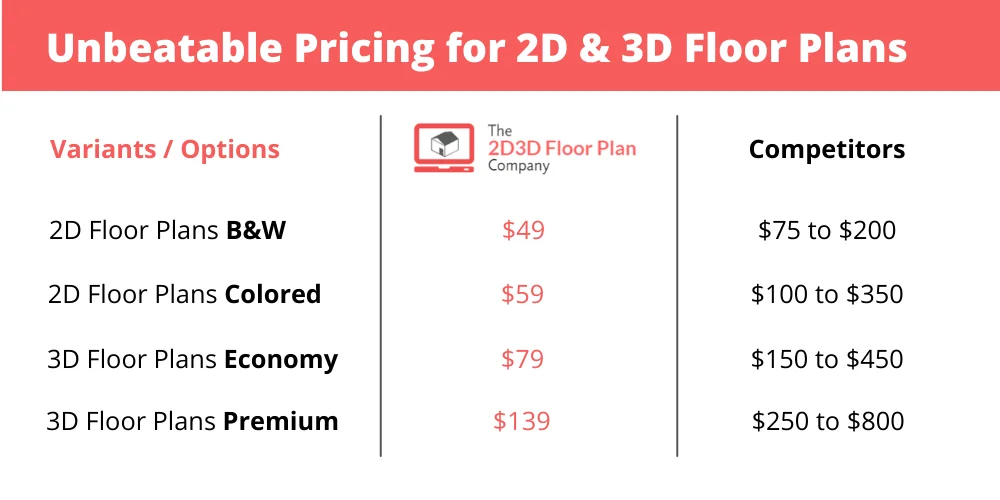
[Economy] Standard Level Rendering 3D Floor Plan Price: Samples
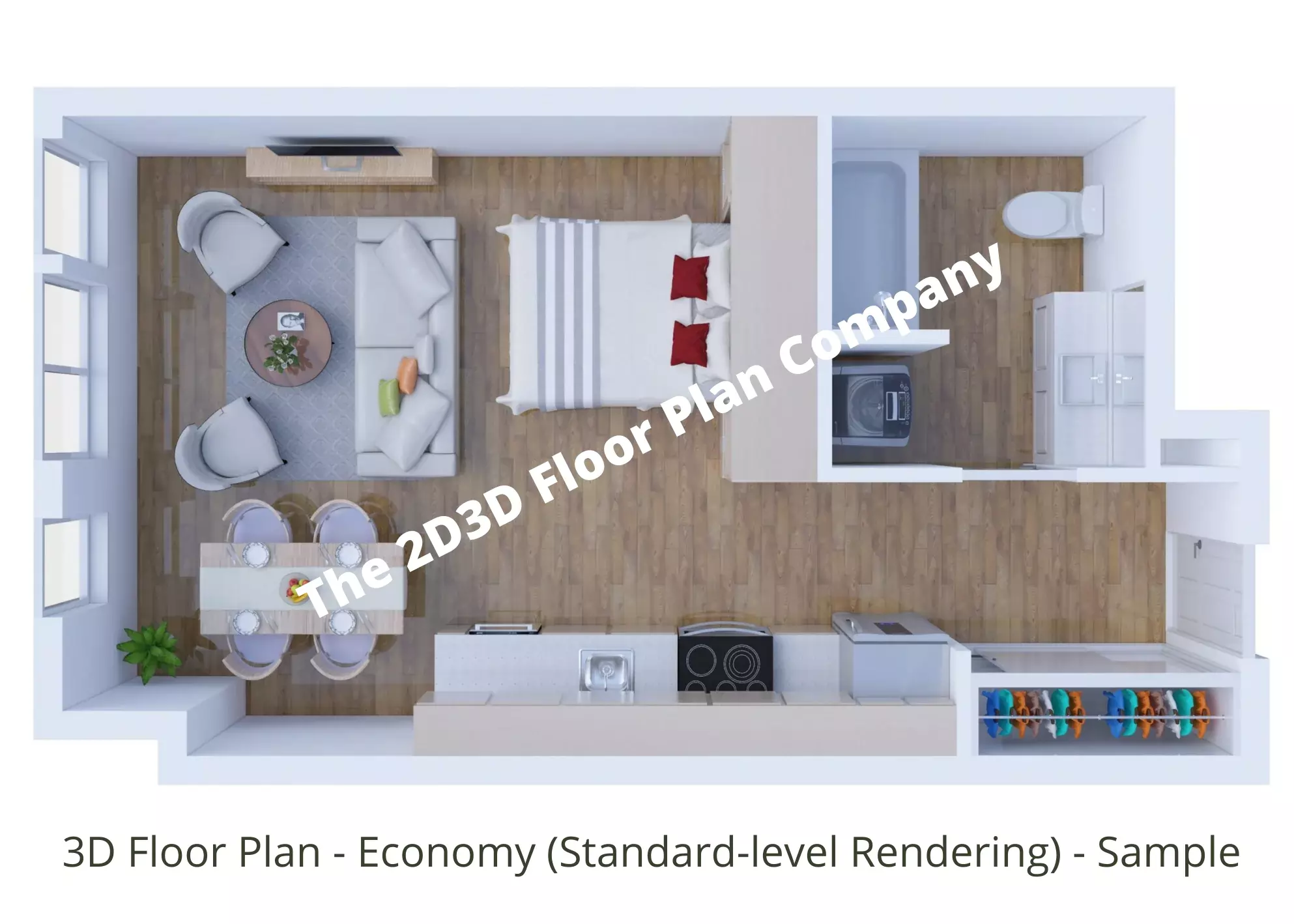
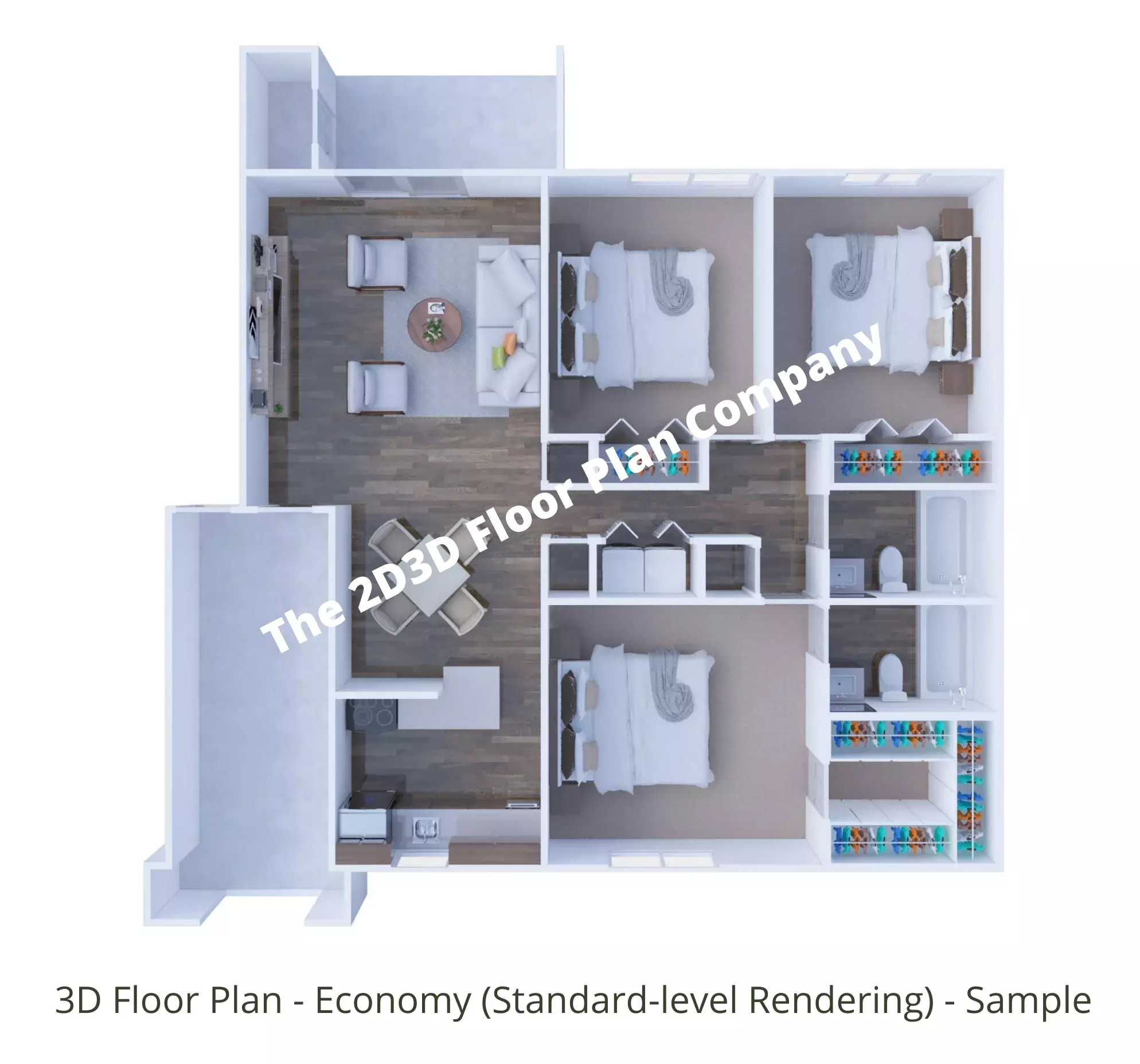
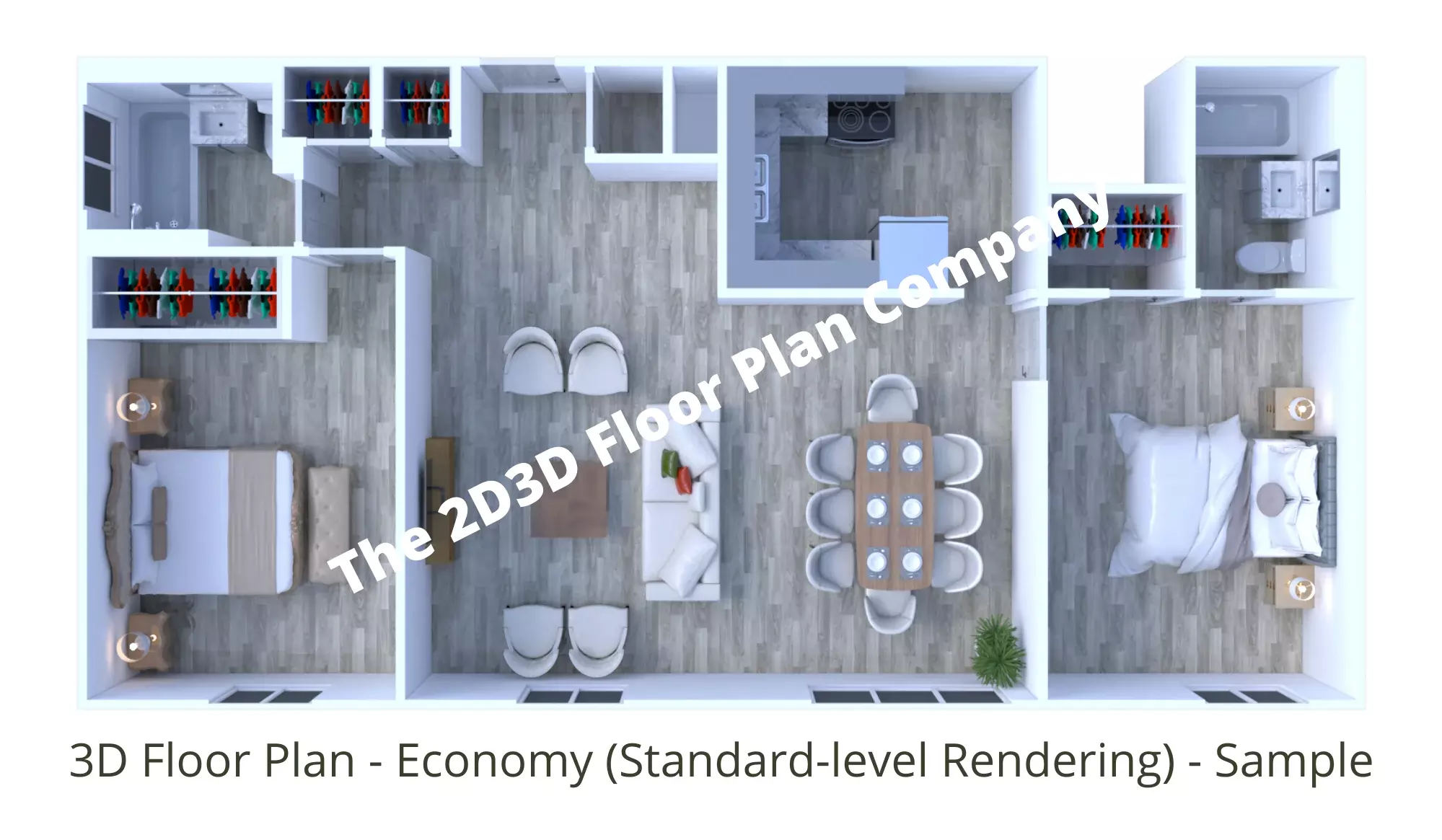
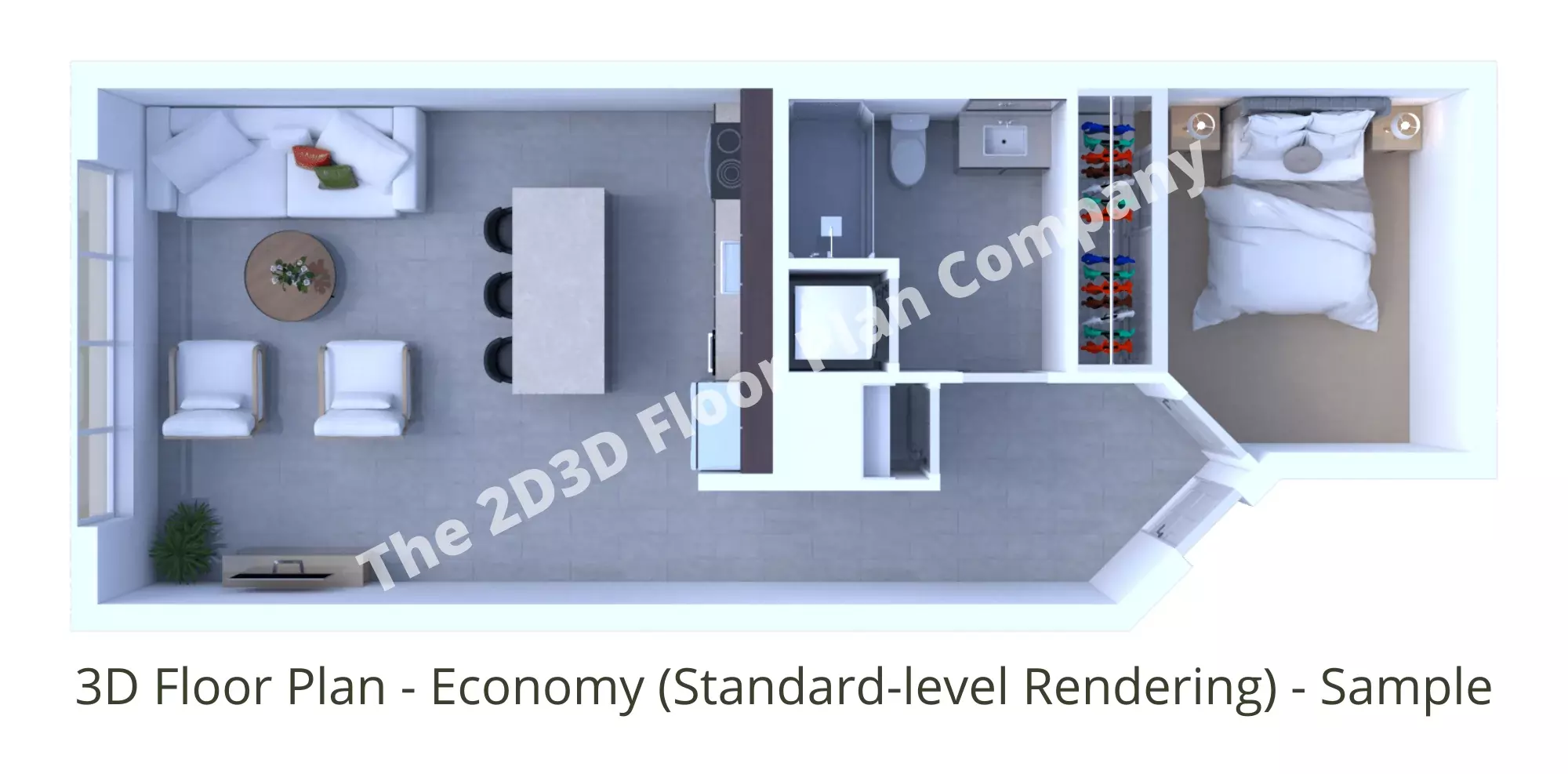
[Premium] High-Quality Rendering 3D Floor Plan Price: Samples
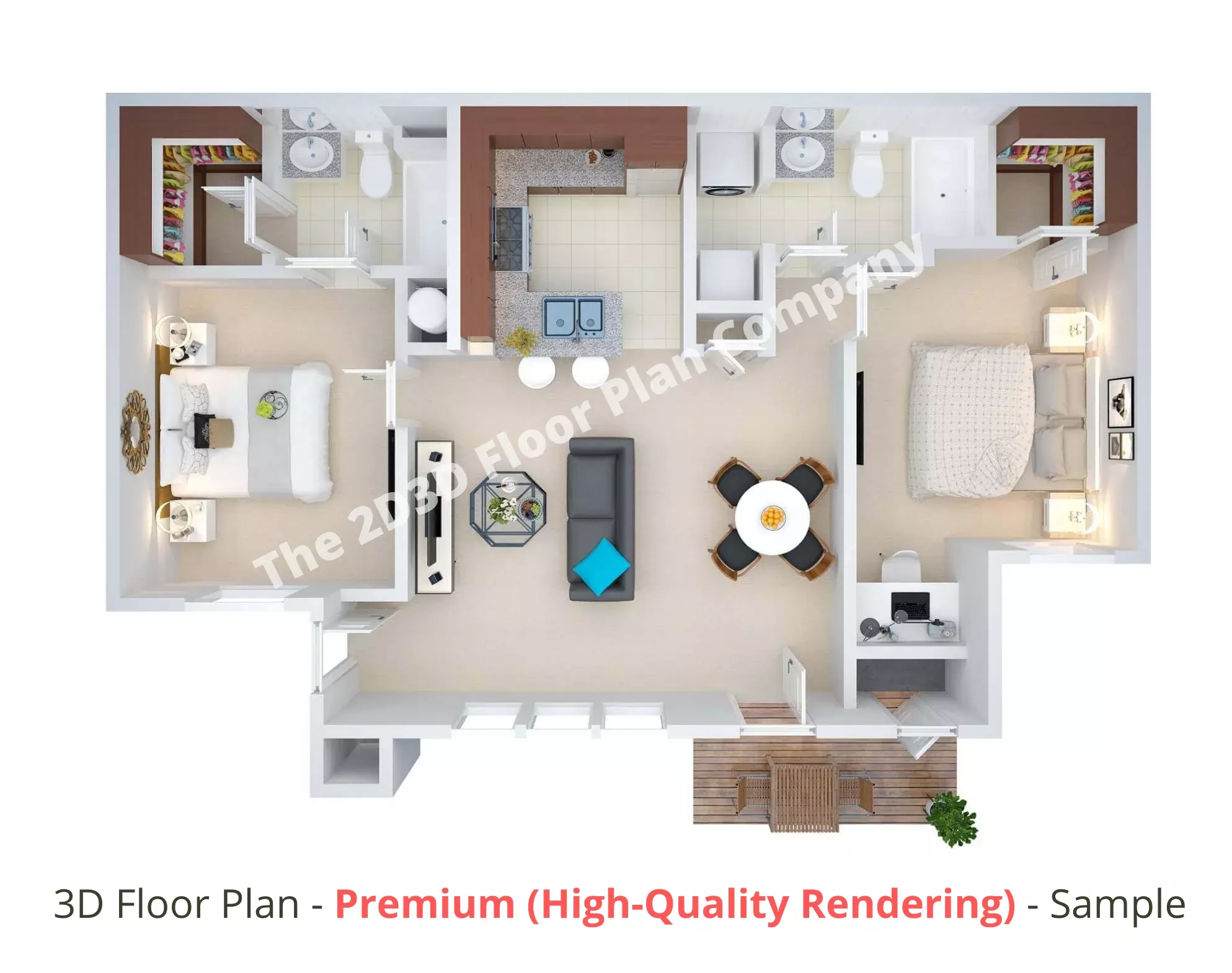
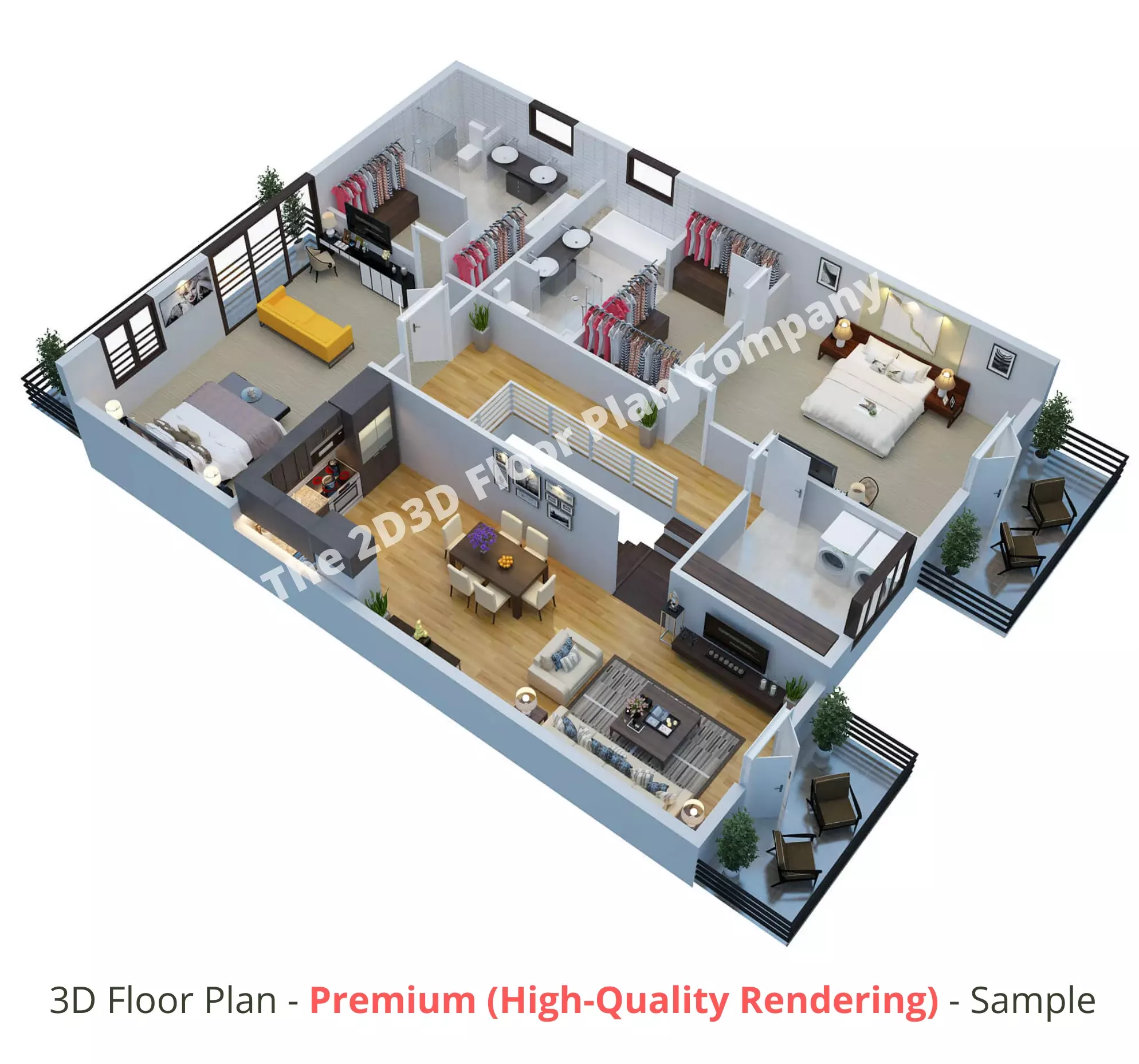
Our Unbeatable Pricing: $79 per 3D floor plan (Economy), $139 per 3D floor plan (Premium) up to 2,000 sqft size
Floor Plan Cost / 2D 3D Floor Plan Pricing
Our Floor Plan Price / Costs are the lowest and unbeatable in the industry considering the High-quality delivery files. We deliver high-resolution rendering images in JPG or PNG formats. Our floor plan price sheet is fixed/ flat and transparent. No other hidden charges are there. We do offer free iterations/revisions on the original requests. We are the most trusted and reliable Floor Plan Design Company.

Detailed Discussion on Floor Plan Cost and Pricing Packages
Considering there are many floor plan options (2D Black and White Floor Plans, 2D colored floor plans, or 3D floor plan renderings), each type of floor plan has a different price range. It is simply because each floor plan variant requires a different level of effort, software/tool, and time. For example, you need a 2D floor plan in black and white, then it will be comparatively easy and quick to draw it. But, when you go for a 3D floor plan, then it will require more price or cost, simply because a 3D floor plan needs more sophisticated software/tools to design it; it requires more manual efforts and time to complete it. Here you can check a list of popular 2D floor plan software which are generally used in the industry.
How much does a floor plan cost? 3D rendering of house plans cost
2D Floor Plan Cost Details
For 2D floor plans (B&W), we do charge $49 per 2D floor plan (up to 2,000 sqft); $59 for $2,001 to 3,000 sqft.
For bigger floor plans, we do provide a custom price quote. What we will need from our side: You can provide any referenced document (it can be a rough sketch, or floor plan layout images, or blueprints file, or old architect files, builder floor plan files, or, 2D floor plans if you want to re-draw them). It can be anything as a reference document; so that we can understand and design a beautiful and accurate floor plan for you.
2D Colored Floor Plan Cost Details (2D Textured Floor Plans)
For 2D colored floor plans (also, known as 2D textured floor plans), we have 3 main variants: we call them Styles like Style 1, Style 2, and Style 3.
For Style 1, 2D Colored Floor Plan, it will cost $59 for up to 2,000 sqft. For every additional 1,000 sqft, it will cost you an extra $11. For example, For 2,001 to 3,000 sqft, it will cost $70. For 3,001 to 4,000 sqft, it will cost $81, and so on.
For Style 2, 2D Colored Floor Plan, it will price at $69 where size is lower than 2,000 sqft. For every additional 1,000 sqft, it will cost you an extra $12. For example, For 2,001 to 3,000 sqft, it will cost $81. For 3,001 to 4,000 sqft, it will cost $93, and so on.
Also, Read: 2D Floor Plan with Dimensions
3D Floor Plan Cost Details (3D floor plan renderings / 3D floor plan designs)
But, if someone is looking for more photo-realistic then we prefer to offer High-Quality rendering. For your requirements, we always offer High-quality rendering because we need to follow the videos and try to render as real as possible.
For price-conscious clients, we can offer standard-level rendering options if they are not worried about exact realistic renderings. Standard level rendering pricing starts at $79 only. For high-quality rendering, pricing starts at $139. We have also a special offering for 3D Apartment Floor Plans. You can also get converted floor plan to 3D with our service offerings.
How does Floor Plan Designing Process work?
A floor plan is simply a scaled representation of a compartment seen from above. The floor plan may describe a whole building, a building floor, or just a room. A floor plan may also consist of furniture, measurements, appliances, or anything significant that needs to be included in the plan.
Floor plans come with several benefits; aside from being important in designing the future layout, they are also a crucial tool for real estate agents including leasing organizations in assisting them to lease or sell out a compartment.
The importance of floor plan design
Floor Plan Drawings are very important in the design and construction of a structure. A good floor plan that consists of all the necessary inclusions will ensure you enjoy your home by creating a cool flow between spaces that can raise the value of the apartment in case you choose to resell it.
Characteristics of a good floor plan
Easily alterable and versatile
Ensure that later in the future, that office space can be altered to something else, let’s say a child’s bedroom either for your children or for a potential buyer.
Perfect room arrangement needed for floor plans
Ensure that when laying out a floor plan, the bedrooms aren’t close to entertainment areas such as the living rooms or the dining rooms. Most individuals like it that way so that they are able to interact with visitors while cooking or monitor the playing kids.
Size is important while creating floor plans
When you are designing a certain room, ensure you consider the individuals that’ll be occupying such a room. Do they have space to roam around? Is the space big enough to contain their furniture?
Designing a floor plan comes with several steps and requirements that must be adhered to in order to get a good final result. Below you have the basic steps that come with designing a floor plan.
How to design a floor plan
When it comes to designing a floor plan, there exist some simple steps that you need to follow. we can help you in getting converted image into a floor plan.
Select an area in the floor plan
Know the area that needs to be drawn. If it is an existing building, determine how much (a room, floor, or the whole building) of the building needs to be drawn. If the building is not an existing one, come up with good designs based on the location and size on which to build.
Carry out measurements in floor plans
If it is an existing building, ensure that the walls, doors, and important furniture are measured so as to get a correct floor plan.
If maybe the layout is being made for a whole new area, ensure that the entire area will accommodate where it is to be built.
Make a drawing of walls in floor plans
For each room, include the walls of the building and ensure that care is taken to draw these walls to the appropriate scale.
Include the necessary architectural features in floor plans
Include the necessary architectural features to space by adding things that are unchangeable like doors, and windows, Including things like refrigerator, dryer, dishwasher, and other crucial items that must take up certain space.
Include furniture in floor plans
If it is required in the floor plan, add furniture.
About Our Services:
Our 3D floorplans are the only true 3D rendered models that are CAD created and traceable to the original construction documents. Our 3D floor plans have the ability to preview, scroll and zoom in on any part of a building layout. 3D FloorPlan renderings allow you to see a home and all of its glorious details before it is built. After you have decided on a layout, you can get an up-to-date 3D floorplan rendering of your new home.
3D floor plans are a great way to get an idea of what a house will look like when you move into it. 3D plans show the spatial relationships between rooms, doors, and windows to give you an accurate idea of how big your home will be on the inside, as well as how much room there will be for furniture inside. If you’re interested in getting a 3D plan for your home, check out our price and learn more about them. We also offer 3D exterior design rendering services, 3D interior design rendering services.
Once you have an idea of what your home should look like, you’re ready to start the search for a builder. Now, with design services from The 2D3D Floor Plan Company, you can get exactly what you want in a 3D floor plan. Our designs are simple to follow and will guide you step-by-step through the entire process, whether it’s an apartment building or your dream house.
Elegantly designed 3D plans are the perfect way to see any property, whether it’s a blank canvas or is already built. These beautifully rendered floor plans will make you think twice about how to best arrange your rooms and provide the ultimate guide for what an ideal home should look like. Also, Read: Why to Turn Your Floor Plan into 3D
3D Plan – You are here. At the end of a long day, you don’t want to be in a hurry. You don’t want to rush. But you also don’t want to waste time staring at a 2-dimensional sheet of paper or plan that was created on an old computer and printed out from some office. With 3D floor plans, you can see the space, study it and most importantly — feel it. Our 3D floor plan renderings give you a realistic view of your home unlike anything else available online today!
Related Article: 3D Exterior Rendering Price/ Cost Details
The world’s best 3D floor plan rendering company. We have served hundreds of satisfied customers since 2016. Our process is simple: we scan the space and use that information to generate a detailed floor plan rendering in 3D, which we then email to you for approval. Once finalized, your 3D floor plan will be imprinted on the exact dimensions of your space and used as a guide for construction. The result? A beautiful house that is built exactly to your specifications!
We are the best in the world at 3D plans. The types of floor plans we can do for you are endless. You can get either an executive suite or a pool house (or both) in your dream home. We offer high-quality renderings that allow you to see the entire home from all angles, as well as furniture placement. We can even model in any space that is not available, such as a loft over a garage or even a closet down below!
Our Floor Plan Prices are the lowest and unbeatable in the industry considering the High-quality delivery files. We deliver high-resolution rendering images in JPG or PNG formats.
Submit Project Now: Click here to get a custom quote
Why Choose Us for your Floor Plans?
- Price: Premium Quality Work at an Extremely Affordable Price (unbeatable price)
- Quality: Experienced & Highly Talented Designers at Work
- Time: Quick Turnaround at each Level; 24 Hours Delivery Available for rush cases
- Deliverable “100% Satisfaction Guaranteed” to Clients (free iterations until you are 100% satisfied)
How Are You So Affordable?
We are constantly asked, “Why are you so much cheaper than your competition?” It’s simple. Our experienced team, well-established customized processes, bulk amount orders, and operational setup in India allow us to keep our operating costs low, and we love to share these savings as an added advantage to our clients. This is where the saving for us is, and we pass that on to you!
3D floor plan design cost / 3D house plans cost

Our Clients Say It Best!
With HIGH QUALITY & CREATIVE 2D 3D Floor Plan Services, we have served 1,250+ Happy Clients & delivered them out-of-the-box 3D rendered floor plans. Our Experienced & Highly Talented Designers are always committed to delivering PREMIUM QUALITY 3D floor plans with dedicated UNLIMITED REVISIONS support.
Submit Your Requirement Now
Click here for 3D Floor Plans
Quick Contact
You can also submit your requirement here (use the below form):
