3D Rendering Services Philadelphia, Pennsylvania: The 2D3D Floor Plan Company specializes in providing tailored solutions to clients in the United States for their architectural, exterior rendering, interior design, and property marketing needs. Our comprehensive range of services encompasses architectural visualization (renderings) such as 3D exterior rendering, 3D interior rendering, 3D floor plan rendering, 3D aerial rendering, and 3D site map rendering, and virtual reality.
Established in 2016, The 2D3D Floor Plan Company has been a reliable partner for clients throughout the USA, assisting real estate professionals throughout the entire real estate lifecycle, including 3D exterior rendering, 3D interior rendering, 3D floor plan rendering, 3D aerial rendering, and 3D site map rendering. Our services also encompass conceptual design presentations, AutoCAD drafting, 3D building modeling, 3D visual imagery, and 3D walkthroughs. Trusted by over 1,250 clients in the USA, we aim to position ourselves as a one-stop solution provider for all real estate marketing requirements.
The city has a rich architectural history that influences its contemporary house designs and architectural trends. Here are some unique aspects of house designs and architectural trends in Philadelphia:
Historic Preservation
Philadelphia is known for its historic neighborhoods and iconic landmarks, including Independence Hall and the Liberty Bell. As a result, there is a strong emphasis on historic preservation and adaptive reuse in house designs. Many older homes are carefully restored to maintain their architectural character, with features like original moldings, hardwood floors, and fireplaces preserved or replicated.
Row Houses
Philadelphia is famous for its rows of attached townhouses, commonly known as row houses or brownstones. These compact and efficient homes are a prominent architectural feature of the city. While the exterior facades often reflect historic architectural styles, the interiors are adapted to modern living. Open floor plans and contemporary amenities are frequently incorporated into these classic structures.
Mix of Architectural Styles
Philadelphia’s architectural landscape is diverse, showcasing a mix of styles from different eras. You can find Colonial, Federal, Victorian, Beaux-Arts, Art Deco, and modern architectural styles throughout the city. This diversity allows homeowners to choose from a wide range of designs when building or renovating their homes.
Green Design and Sustainability
As in many urban areas, there’s a growing trend in Philadelphia toward green and sustainable architecture. New construction often includes eco-friendly features like energy-efficient appliances, solar panels, green roofs, and rainwater harvesting systems. Preservationists also promote sustainable practices in restoring historic homes.
Modern Loft Living
Philadelphia has a thriving arts and culture scene, and this is reflected in the adaptive reuse of industrial buildings into modern loft spaces. Former factories, warehouses, and mills have been transformed into spacious, open-concept living spaces with large windows, exposed brick, and high ceilings. These lofts often combine industrial aesthetics with contemporary finishes and furnishings.
Courtyard Homes
In some neighborhoods, particularly those with strong Mediterranean influences, courtyard homes are popular. These designs feature a central courtyard that provides a private outdoor oasis in the heart of the city. Courtyard homes offer a peaceful retreat from the urban environment.
Smart Home Integration
Philadelphia, like many cities, has seen an increase in the integration of smart home technology. Homeowners are incorporating features like smart thermostats, security systems, and voice-activated assistants to enhance convenience and security.
Roof Decks
Due to limited yard space in urban areas, roof decks have become a sought-after feature. These elevated outdoor spaces offer panoramic city views and are often equipped with seating areas, kitchens, and greenery, creating an ideal setting for entertaining.
Philadelphia, Pennsylvania 3D Rendering Services
At The 2D3D Floor Plan Company, we are committed to bringing your architectural visions to life in the vibrant city of Philadelphia, Pennsylvania. With our comprehensive range of 3D rendering and floor plan services, we are your trusted partner in creating stunning visual representations of your projects. Whether you’re a real estate developer, architect, or designer, we have the expertise to transform your ideas into captivating, true-to-life renderings. Explore our services tailored for Philadelphia:
3D Exterior Rendering at Unbeatable Prices
Our 3D exterior rendering services will breathe life into your architectural designs in Philadelphia. We specialize in creating highly detailed and realistic 3D visualizations of your building exteriors. From historic preservation projects in Old City to modern skyscrapers in Center City, our renderings capture the essence of your vision, helping you convey your designs to clients, investors, and the public.
Philadelphia, Pennsylvania, is a city with a rich architectural heritage and a diverse range of housing styles. Here are two unique aspects of house exterior designs and exterior architectural trends in Philadelphia:
- Historic Preservation and Adaptive Reuse: Philadelphia is known for its historic architecture, including iconic rowhouses dating back to the 18th and 19th centuries. One unique aspect of exterior designs in Philadelphia is the emphasis on historic preservation and adaptive reuse. Many homeowners and developers are committed to maintaining the original character of historic properties while modernizing interiors. This trend involves restoring intricate facades, preserving original materials, and complying with historical guidelines to blend seamlessly with the city’s historic neighborhoods. It’s not uncommon to see beautifully restored brownstones and Georgian-style homes in neighborhoods like Society Hill and Old City.
- Green Roofs and Sustainable Design: Sustainability is a growing trend in Philadelphia’s architectural landscape. With a focus on environmental responsibility, green roofs have become a unique feature in many exterior designs. Green roofs, often covered with vegetation, not only provide energy efficiency but also contribute to stormwater management, reducing the strain on the city’s sewer systems. This trend is particularly prominent in new developments, including apartment complexes and commercial buildings, as it aligns with Philadelphia’s commitment to sustainability and green urban planning.
Irresistible, Low-Cost Prices for 3D Residential Exterior Renderings in Philadelphia, Pennsylvania

Irresistible, Low-Cost Prices for 3D Commercial Exterior Renderings in Philadelphia, Pennsylvania

3D Interior Rendering at Unbeatable Prices
In the heart of Philadelphia’s diverse neighborhoods, interior design plays a crucial role in creating spaces that reflect the city’s unique character. Our 3D interior rendering services allow you to showcase the beauty and functionality of your interior designs. Whether it’s a luxurious penthouse in Rittenhouse Square or a cozy row house in Queen Village, we bring interiors to life with impeccable detail.
Philadelphia, Pennsylvania, boasts a diverse range of interior design and architectural trends influenced by its rich history and vibrant urban culture. Here are three unique aspects of house interior designs and interior architectural trends in Philadelphia:
- Open-Concept Living Spaces in Rowhouses: Philadelphia is famous for its historic rowhouses, and one unique trend in interior design is the transformation of these narrow, multi-story homes into open-concept living spaces. To maximize space and create a more contemporary feel, homeowners often remove walls that once divided small rooms, opening up the ground floor to create spacious living, dining, and kitchen areas. This trend is driven by a desire for more fluid and flexible living spaces, ideal for modern urban living.
- Mixing Modern and Historic Elements: Philadelphia’s architecture spans various eras, from colonial to Victorian to mid-century modern. A distinctive trend in interior design is the blending of modern and historic elements. Homeowners often preserve original architectural features like exposed brick walls, ornate molding, and fireplaces while incorporating contemporary furnishings, fixtures, and finishes. This juxtaposition of old and new creates visually captivating interiors that pay homage to the city’s rich history while embracing modern living.
- Artistic Expression and Local Artisan Craftsmanship: Philadelphia has a thriving arts and crafts scene, and this is reflected in interior design trends. Many homeowners in the city embrace local artisans and artists to infuse their homes with unique, handcrafted elements. This can include custom-made furniture, locally sourced artwork, and bespoke decor pieces. The result is homes that showcase a deep appreciation for craftsmanship and support the local creative community.
Irresistible, Low-Cost Prices for 3D Interior Rendering Views in Philadelphia, Pennsylvania

2D Floor Plans at Unbeatable Prices
Accurate floor plans are the foundation of any architectural project. Our 2D floor plans provide the clarity and precision you need for your Philadelphia-based projects. From compact townhouses in South Philly to expansive suburban homes on the Main Line, our floor plans help you communicate layout and design effectively.
3D Floor Plan Rendering at Unbeatable Prices
Go beyond traditional floor plans with our 3D floor plan services. These immersive visualizations offer a unique perspective, allowing clients and buyers to understand the flow and spatial relationships within a property. Ideal for properties in neighborhoods like Northern Liberties or Fishtown, where modern living spaces shine.
Philadelphia, Pennsylvania, is known for its distinctive architectural heritage and urban landscape, which influence the unique aspects of floor plans in the city. Here are some of the unique characteristics and aspects of floor plans in Philadelphia:
- Rowhouse Layouts: Philadelphia is famous for its rows of historic brick rowhouses. These homes are typically narrow and deep, resulting in a characteristic layout where rooms are arranged one after the other, often with no hallway on each floor. As a result, floor plans in rowhouses tend to be long and narrow, with a shotgun-style layout. This design maximizes space in a limited footprint and creates a sense of continuity from front to back.
- Traditional Staircase Placement: Many older homes in Philadelphia feature a traditional layout with a central staircase. These staircases often wind from the basement to the upper floors, serving as a focal point of the home’s interior. This design can impact the floor plan by dividing the house into distinct zones, with bedrooms on the upper levels and communal spaces on the main floor.
- Basement Living: In Philadelphia, basements are commonly finished and utilized as living spaces. This can include family rooms, home offices, or even rental units. As a result, floor plans often incorporate the basement as an essential part of the living space, with stairs connecting it to the main floors. This adds versatility and additional square footage to the home.
- Rooftop Decks and Patios: Due to limited yard space in the city, rooftop decks and patios have become increasingly popular in Philadelphia. These outdoor spaces offer residents a private retreat for relaxation and entertaining. Floor plans often include easy access to rooftop areas, creating a seamless indoor-outdoor living experience.
- Merged Kitchens and Dining Areas: Open-concept living is a prevalent trend in Philadelphia, where homeowners often merge kitchens with dining areas or adjacent living rooms. This design choice fosters a sense of connectivity and maximizes the use of space in rowhouse layouts.
- Adaptive Reuse Projects: Philadelphia has a rich history of adaptive reuse, where old industrial or commercial buildings are transformed into residential spaces. These projects often result in loft-style floor plans with high ceilings, large windows, and open layouts that preserve the building’s original character.
- Contemporary Apartment Layouts: In addition to historic homes, Philadelphia also has a growing number of contemporary apartment buildings. These units often feature open floor plans, modern amenities, and balconies or terraces. The layouts are designed to cater to urban lifestyles and offer convenience and comfort.
Irresistible, Low-Cost Prices for 2D and 3D Floor Plans in Philadelphia, Pennsylvania

3D Aerial Rendering at Unbeatable Prices
Capture the essence of Philadelphia’s skyline and urban landscape with our 3D aerial rendering services. We provide a bird’s-eye view of your projects, highlighting their integration into the city’s dynamic environment. Showcase your developments in neighborhoods like University City, where growth and innovation are evident. Visit here for 3D aerial rendering prices/ cost
Real Estate Rendering at Unbeatable Prices
Philadelphia’s real estate market is thriving, and our real estate rendering services give you the competitive edge. Whether you’re promoting a residential tower in Center City, a mixed-use development in Brewerytown, or suburban homes along the Schuylkill River, our renderings help you attract buyers and investors. Visit here for Real Estate Rendering Services
2D and 3D Site Plans at Unbeatable Prices
Site plans are essential for understanding how your projects fit into the urban fabric. Our 2D and 3D site plans provide clarity on land use, landscaping, and context. Whether you’re working on projects in Chestnut Hill or expanding in Port Richmond, our site plans facilitate informed decision-making. Visit here for 2D 3D Site Plan Services
Partner with The 2D3D Floor Plan Company in Philadelphia, Pennsylvania, and transform your architectural visions into compelling visual narratives. We understand the city’s architectural diversity, historic significance, and urban dynamism, and we’re here to help you tell your project’s story. Contact us today to discuss how our services can elevate your designs in the City of Brotherly Love.
3D Exterior Rendering Projects in Philadelphia, Pennsylvania
Some of the projects from our recent work portfolio, that we specifically completed in Philadelphia, Pennsylvania.
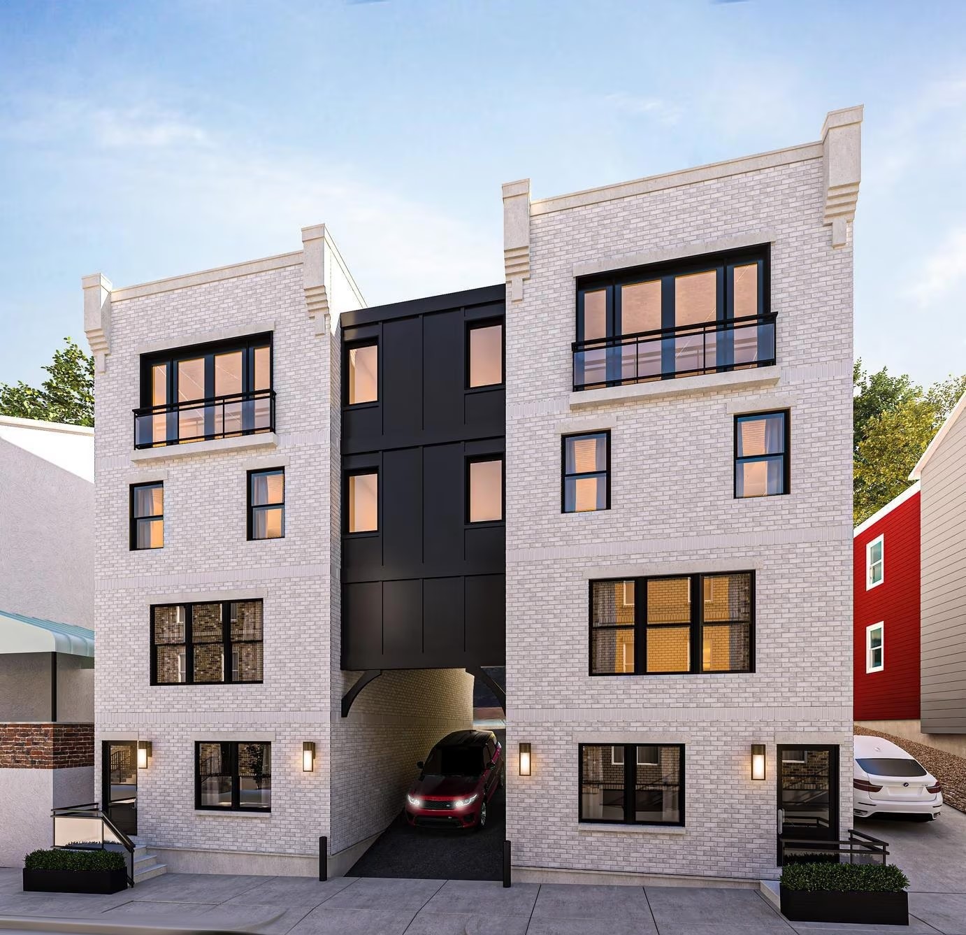
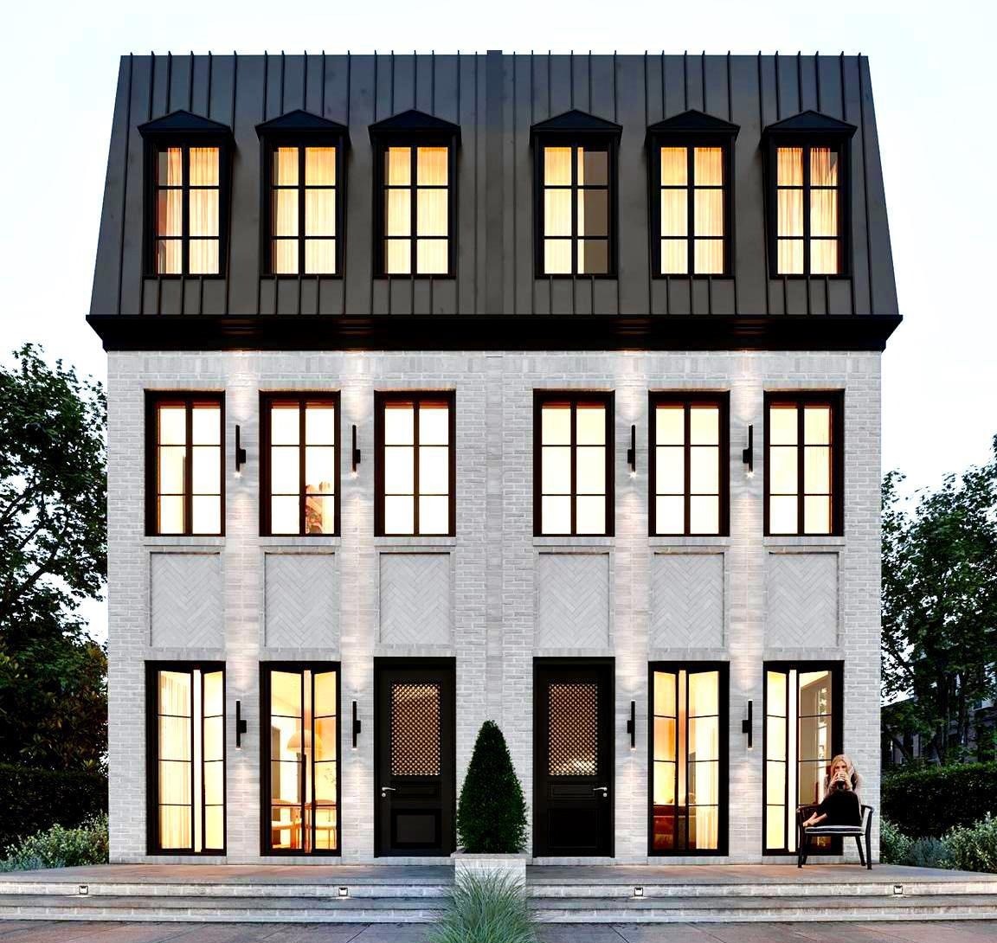
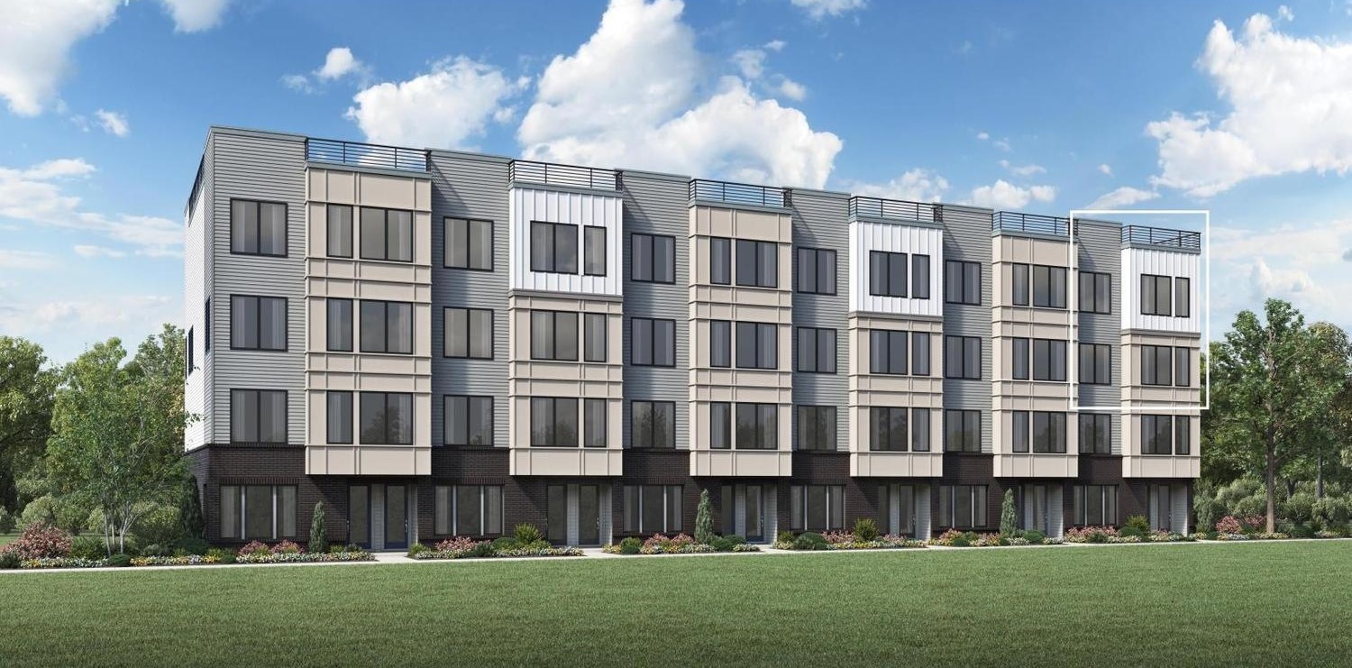
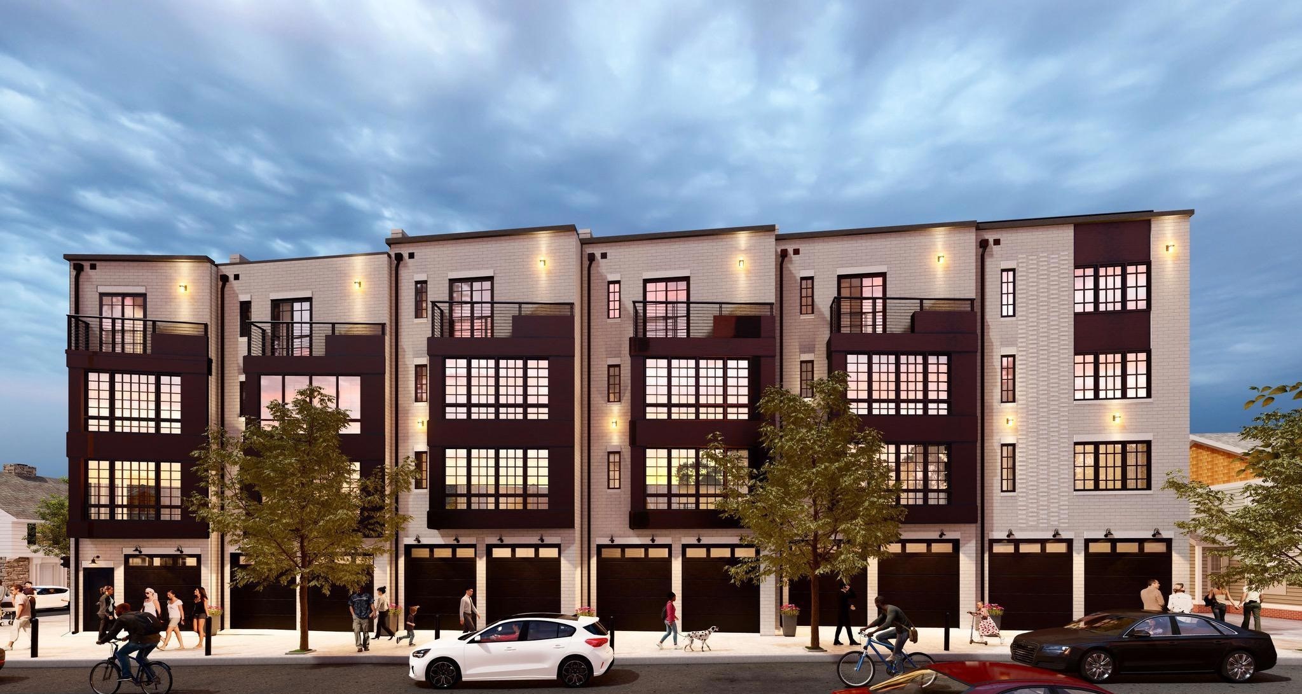
3D Interior Rendering Projects in Philadelphia, Pennsylvania
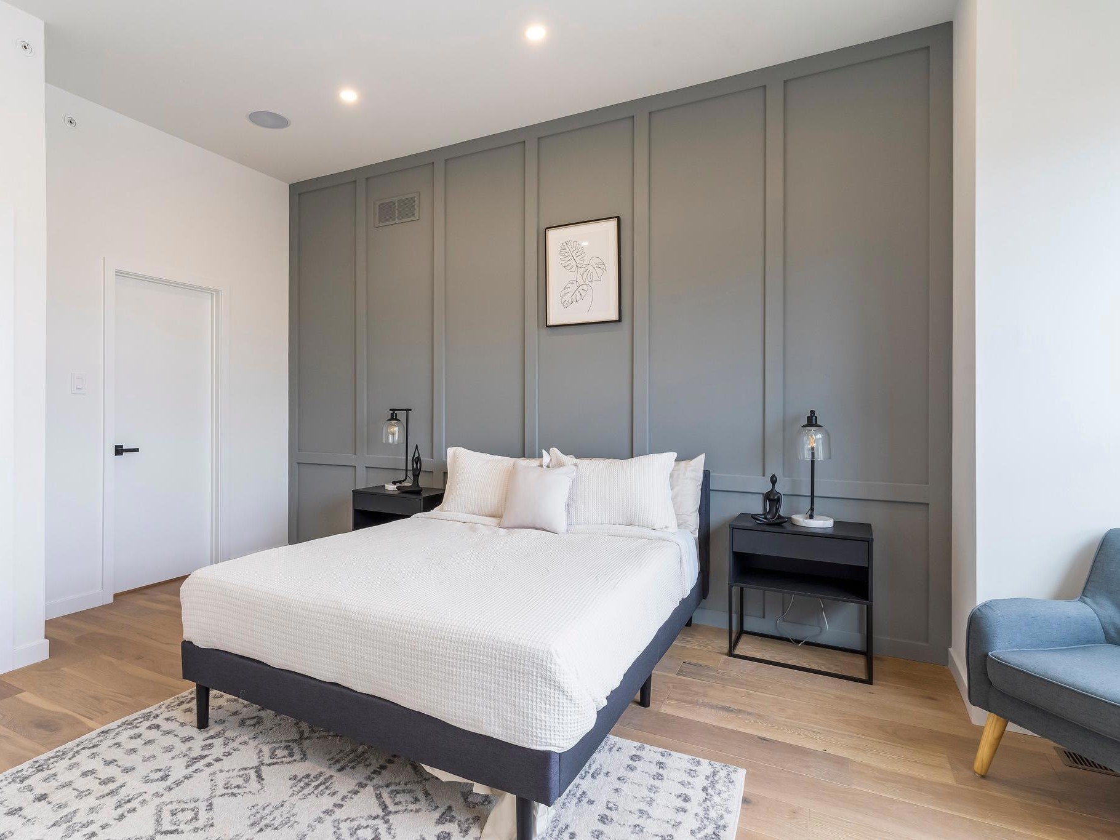
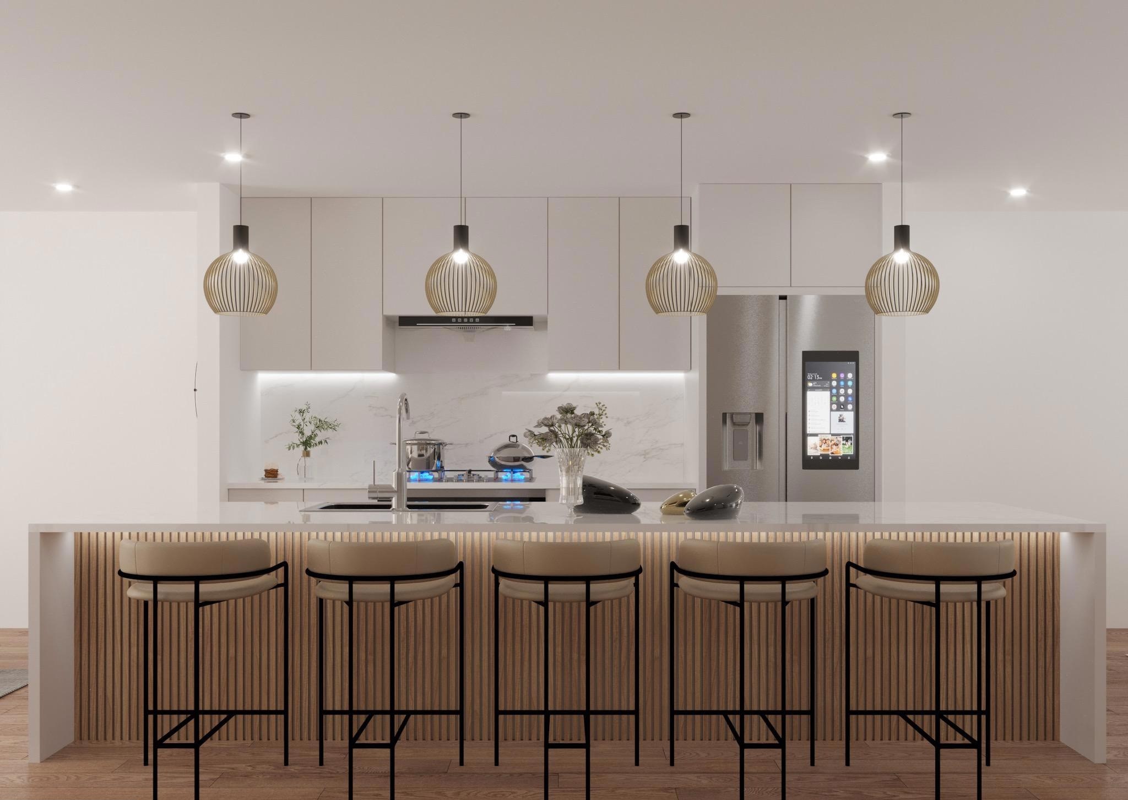
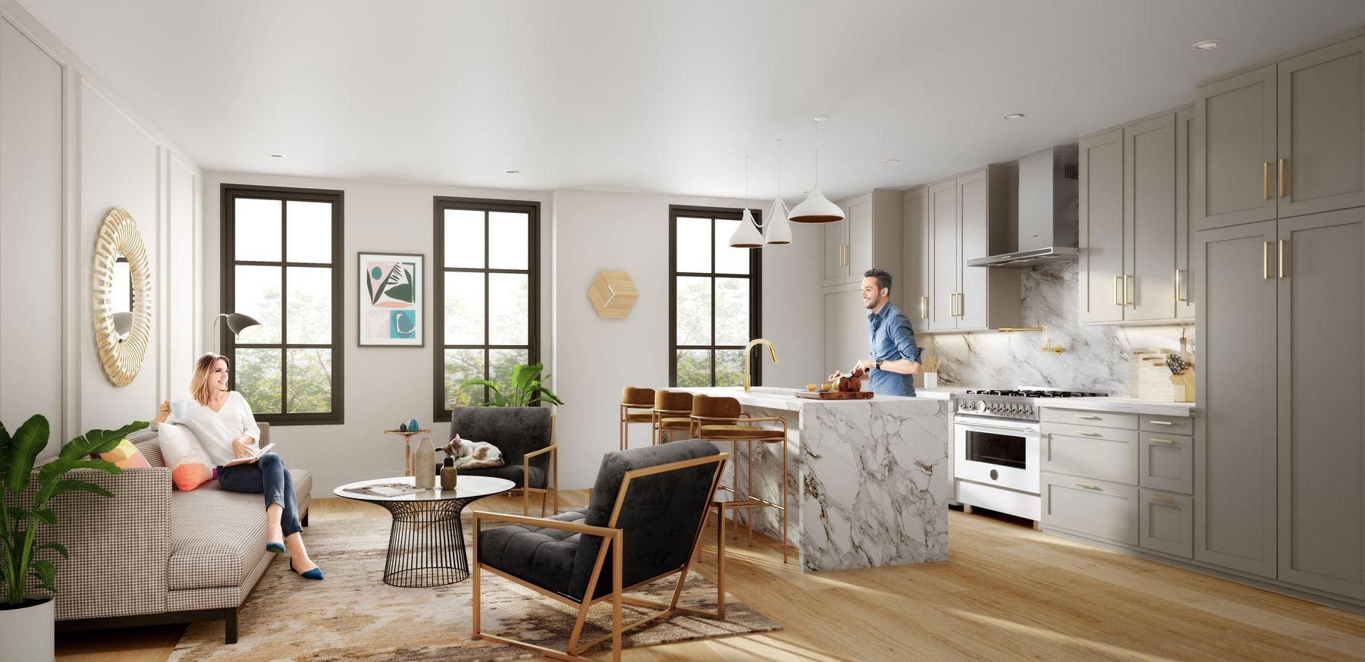
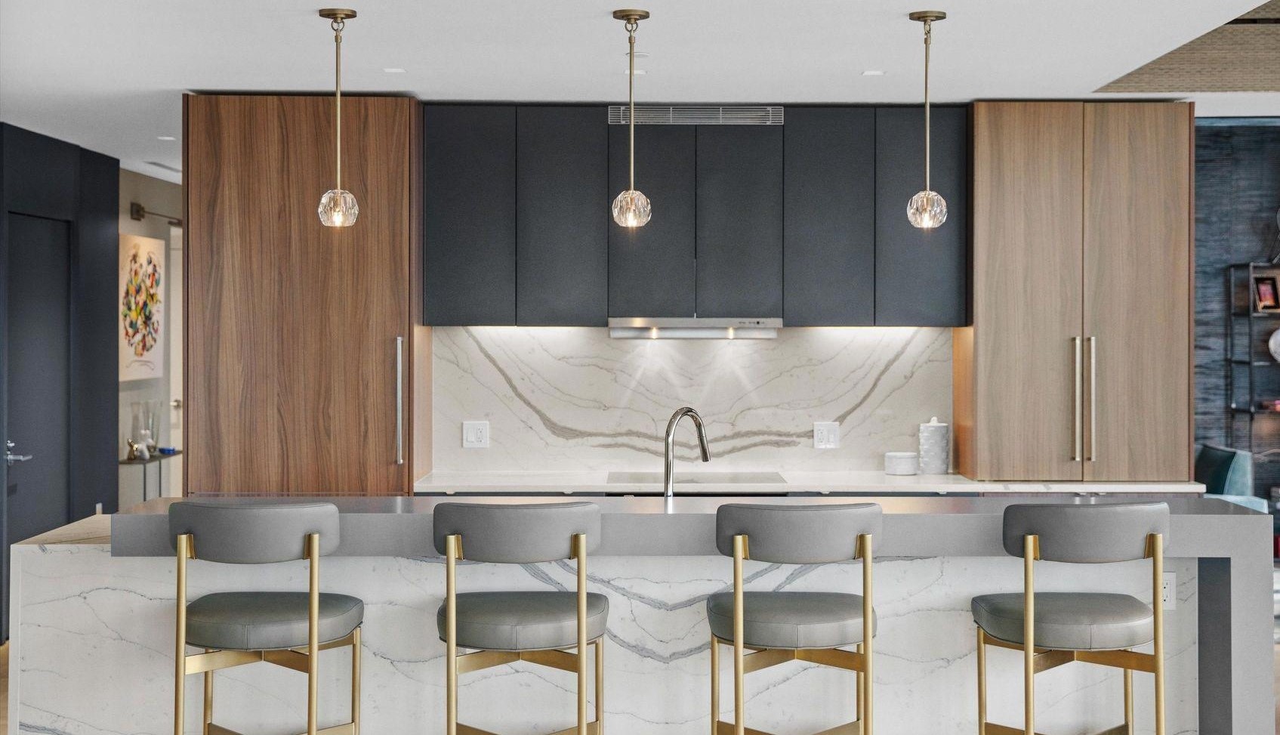
3D Floor Plan Rendering Projects in Philadelphia, Pennsylvania

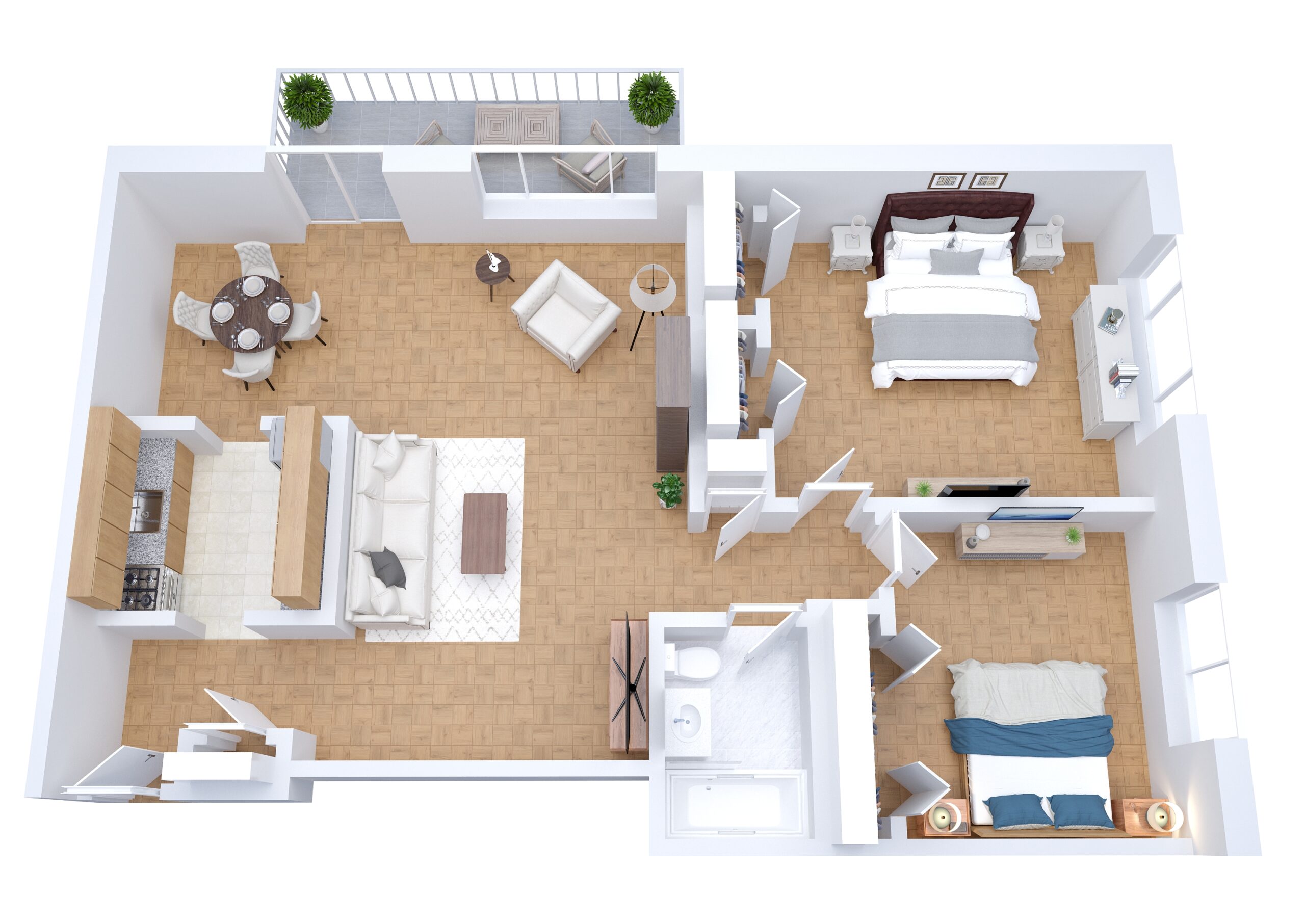
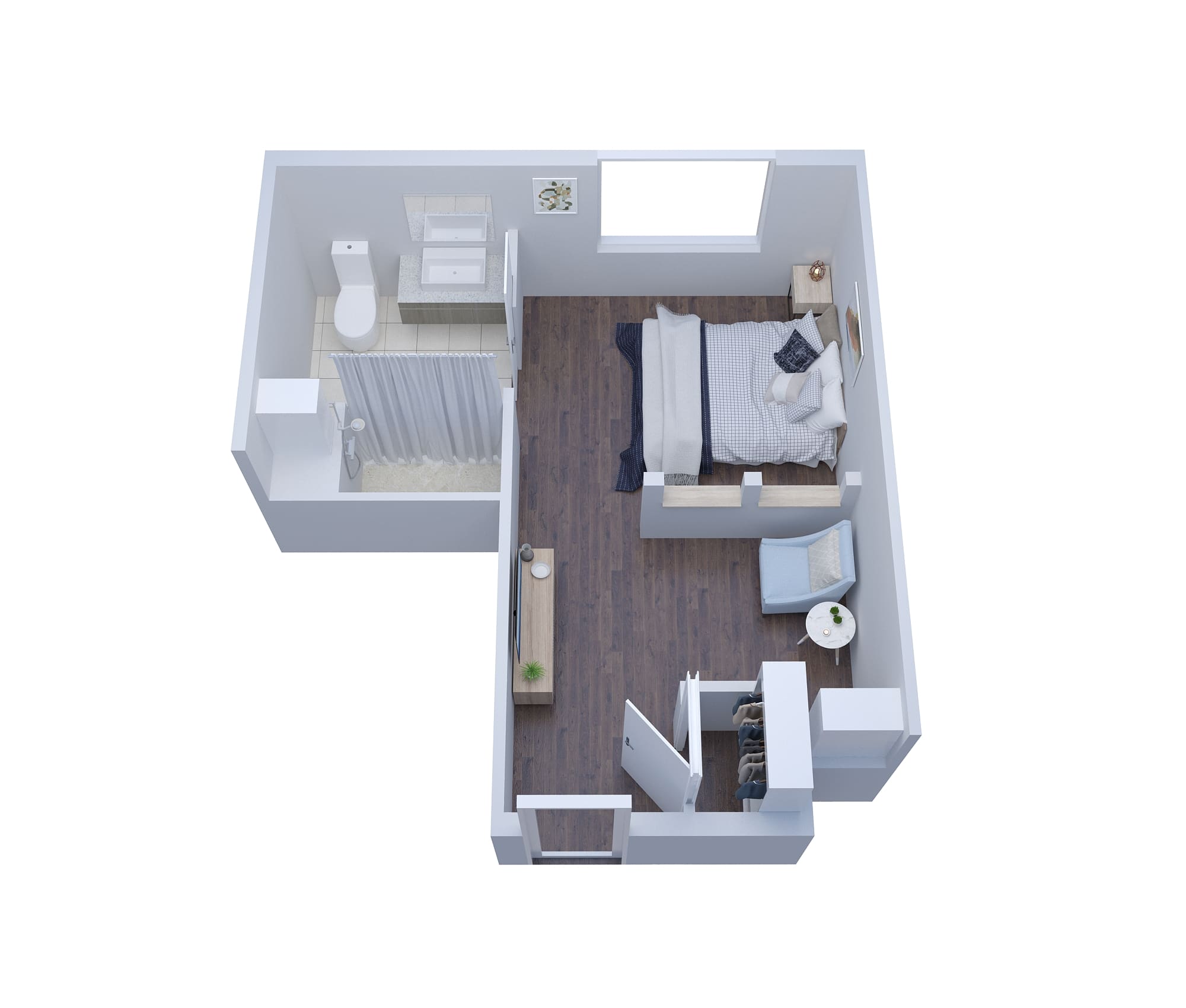
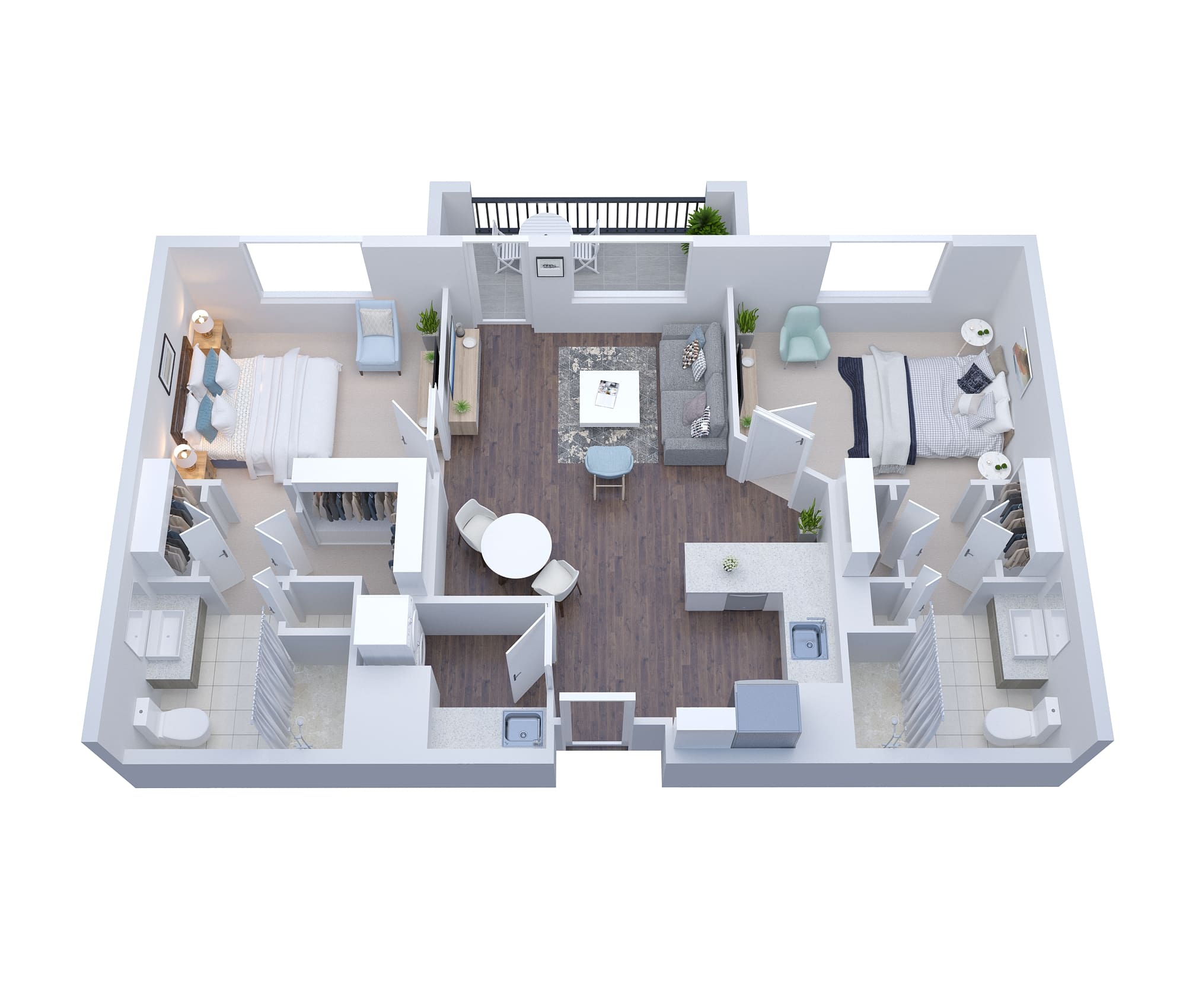
Why Choose Us?
- Price: Premium Quality Work at an Extremely Affordable Price
- Quality: Experienced & Highly-Talented 3D Designers at Work
- Time: Quick Turnaround at each Level; 24 Hours Delivery Available
- Deliverable “100% Satisfaction Guaranteed” to Clients
Our Clients Say It Best!
With HIGH QUALITY & CREATIVE 3D Rendering Services, we have served 1,250+ Happy Clients & delivered them out-of-the-box modeling designs. Our Experienced and Highly Talented Designers are always committed to delivering PREMIUM QUALITY 3D Renders with dedicated UNLIMITED REVISIONS support.
How Are You So Affordable?
We are constantly asked, “Why are you so much cheaper than your competition?” It’s simple. Our experienced team, well-established customized processes, bulk amount orders, and operational setup in India allow us to keep our operating costs low, and we love to share these savings as an added advantage to our clients. This is where the saving for us is, and we pass that on to you!

Key Unique Architectural Trends of Top 20 Neighborhoods in Philadelphia, Pennsylvania
Philadelphia, Pennsylvania, is a city with a rich history and diverse neighborhoods. Here are 20 notable neighborhoods in Philadelphia:
Center City
- The downtown area with iconic landmarks, business districts, and cultural attractions.
- Modern Skyscrapers: Architectural trends include sleek and modern high-rise buildings in the business districts.
- Historic Preservation: Iconic landmarks and historic buildings are preserved, blending with contemporary developments.
Old City
- Known for its historic charm, cobblestone streets, and Independence Hall.
- Colonial Revival: Architectural styles often feature Colonial Revival designs, reflecting the neighborhood’s historic significance.
- Adaptive Reuse: Historic buildings are creatively repurposed for modern uses, contributing to the area’s charm.
University City
- Home to the University of Pennsylvania and Drexel University, with a vibrant student population.
- Campus Architecture: Architectural styles are influenced by the university campuses, featuring a mix of academic, residential, and recreational buildings.
- Contemporary Student Housing: Modern residential developments cater to the vibrant student population.
Fairmount
- Famous for the Philadelphia Museum of Art, Fairmount Park, and the historic Eastern State Penitentiary.
- Victorian and Gothic Revival: Many homes showcase Victorian and Gothic Revival architectural elements.
- Museum District Design: Architectural trends may blend with the cultural significance of the museum district, incorporating artistic elements.
Rittenhouse Square
- An upscale neighborhood with luxury residences, boutique shopping, and Rittenhouse Square Park.
- Luxury Brownstones: Upscale residential areas feature elegant brownstone townhouses.
- Contemporary High-Rises: Modern condominiums and high-rises provide luxury living with views of Rittenhouse Square.
Northern Liberties
- A trendy and artistic neighborhood with galleries, boutiques, and lively nightlife.
- Industrial Loft Conversions: The neighborhood is known for converted industrial spaces, offering loft-style living.
- Artistic Murals: Street art and murals contribute to the artistic and vibrant atmosphere.
South Philadelphia
- A diverse area with neighborhoods like South Philly, known for its Italian Market and sports stadiums.
- Rowhouse Architecture: Traditional Philadelphia rowhouses dominate the architectural landscape.
- Italian Market Influence: Architectural trends may reflect the cultural influence of the Italian Market area.
Fishtown
- A hip and rapidly gentrifying neighborhood with a thriving arts and food scene.
- Modern Renovations: Older industrial buildings are often renovated into modern, trendy spaces.
- Artistic Murals and Street Art: Fishtown is known for its vibrant street art scene, influencing architectural aesthetics.
Queen Village
- A historic neighborhood with cobblestone streets, rowhouses, and a sense of community.
- Colonial and Federal Styles: Architectural trends often include Colonial and Federal-style rowhouses.
- Cobblestone Streets: The preservation of cobblestone streets contributes to the historic feel.
East Falls
- Nestled along the Schuylkill River, known for its parks and historic architecture.
- Historic Homes: Many residences feature historic architectural styles, including Victorian and Colonial Revival.
- Riverfront Architecture: Designs may take advantage of the proximity to the Schuylkill River, providing scenic views and riverfront living.
Manayunk
- A lively neighborhood with a Main Street featuring shops, restaurants, and the Manayunk Canal.
- Industrial Revival: The neighborhood’s history as an industrial area is reflected in converted warehouses and industrial-style lofts.
- Canalfront Living: Architectural designs may capitalize on the proximity to the Manayunk Canal, with waterfront properties.
Germantown
- An area with a rich history, historic homes, and cultural institutions.
- Historic Preservation: Many homes showcase historic architecture, including Colonial and Victorian styles.
- Cultural Institutions: Architectural trends may align with the preservation and adaptive reuse of cultural institutions.
Chestnut Hill
- A charming and affluent neighborhood known for its boutiques, galleries, and parks.
- Estate Homes: The neighborhood is known for large estate homes, featuring diverse architectural styles.
- Commercial District Charm: Architectural trends may highlight the charm of the commercial district with unique boutiques and galleries.
West Philadelphia
- A diverse area that includes neighborhoods like Powelton Village and Spruce Hill, home to the University of Pennsylvania.
- University Influence: Architectural designs in areas like Powelton Village and Spruce Hill may be influenced by the presence of the University of Pennsylvania.
- Diversity of Styles: The architectural landscape is diverse, ranging from Victorian homes to modern developments.
Point Breeze
- A neighborhood experiencing redevelopment, attracting young professionals and artists.
- Redevelopment Projects: Architectural trends in Point Breeze often involve new construction and the adaptive reuse of existing structures.
- Artistic Influences: The neighborhood’s appeal to artists may be reflected in creative and unique architectural designs.
Graduate Hospital
- Named after the nearby medical facility, known for its rowhouses and community vibe.
- Rowhouse Revitalization: Architectural trends often include the restoration and modernization of traditional Philadelphia rowhouses.
- Community-Centric Designs: Homes may be designed to foster a sense of community within a medical and residential setting.
Passyunk Square
- Famous for its “Cheesesteak Corner” and a growing restaurant scene.
- Urban Revitalization: Architectural trends reflect the neighborhood’s redevelopment, with a mix of modern and historic designs.
- Commercial Facade Variety: Passyunk Avenue is known for its diverse range of storefronts and restaurant facades.
Brewerytown
- An up-and-coming neighborhood with a mix of historic and new developments.
- Adaptive Reuse: Former industrial buildings may be repurposed into modern living spaces, contributing to the area’s renewal.
- Mix of Architectural Styles: New developments may showcase a blend of historic and contemporary architectural styles.
Callowhill (Eraserhood)
- A former industrial area is now known for its arts scene and loft-style living.
- Loft-Style Living: Architectural trends emphasize loft-style living in converted industrial spaces.
- Artistic Integration: The neighborhood’s identity as an arts hub may influence architectural designs and public art installations.
Cedar Park
- A West Philadelphia neighborhood known for its Victorian homes and community gardens.
- Victorian Homes: Architectural trends include well-preserved Victorian homes, contributing to the historic character.
- Community Gardens: Designs may incorporate the neighborhood’s commitment to green spaces and community gardening.
Submit Your Project Now:
Click here to Get Custom Quote
Check our latest work samples (portfolio): 2D Floor Plan Samples | 3D Floor Plan Samples | 3D Exterior Rendering Samples | 3D Interior Rendering Samples | 3D Aerial Rendering Samples
Contact
You can also submit your requirements here (use the below form):

Other Top Cities we serve in Pennsylvania: Pittsburgh, Allentown, Erie, Reading city, Upper Darby, Scranton, Lower Merion, Bensalem, Abington
