3D Rendering Services Seattle, Washington: House designs and architectural trends in Seattle, Washington, are influenced by the city’s unique geography, climate, and cultural diversity.
Here are some aspects that make house designs in Seattle distinctive:
Contemporary Northwest Style
Seattle is known for its contemporary Northwest architectural style, which combines modern design elements with natural materials. This style often features large windows to maximize natural light and provide views of the stunning surrounding landscapes. Wood, stone, and metal are commonly used materials that connect the home to the Pacific Northwest’s natural beauty.
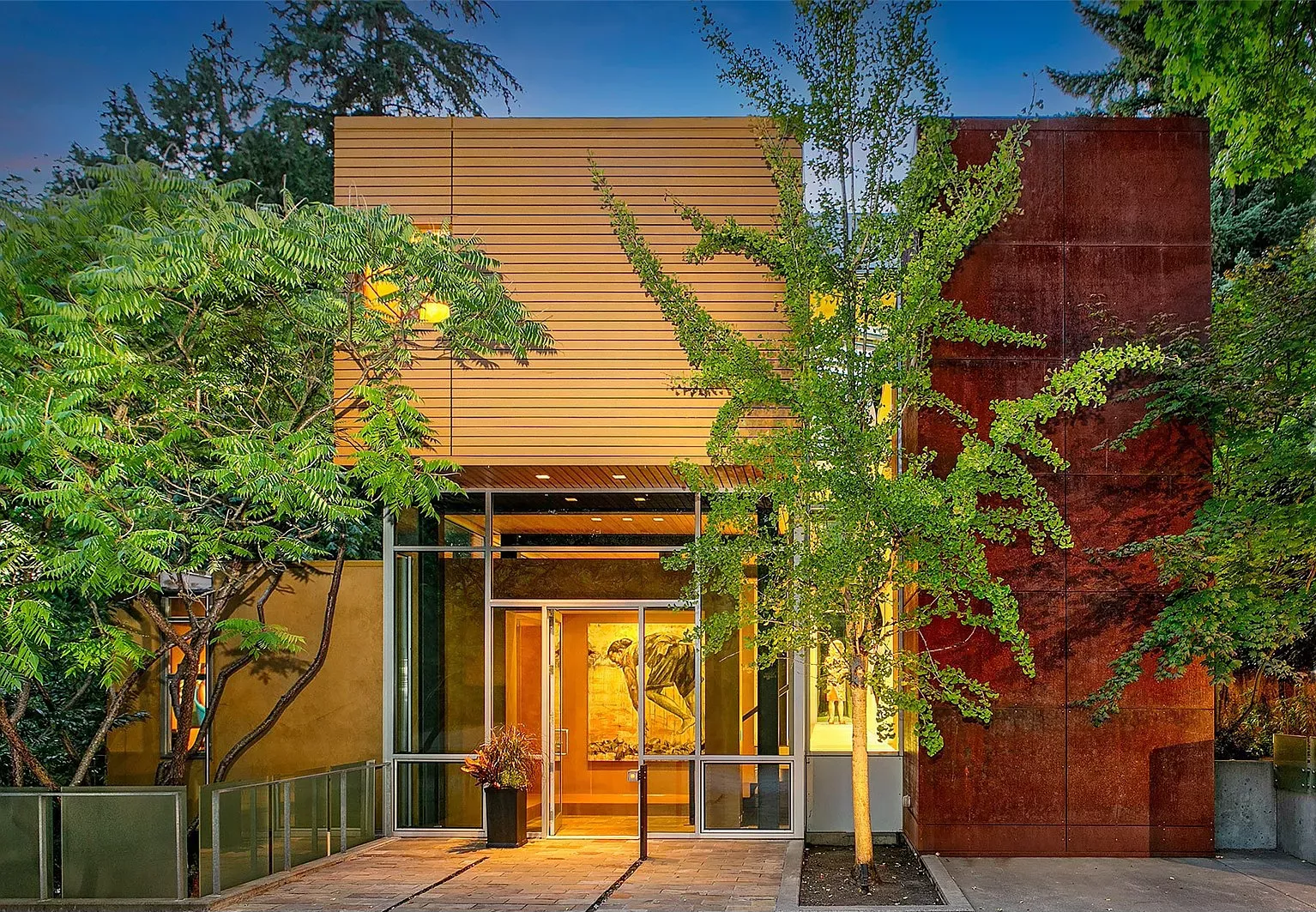
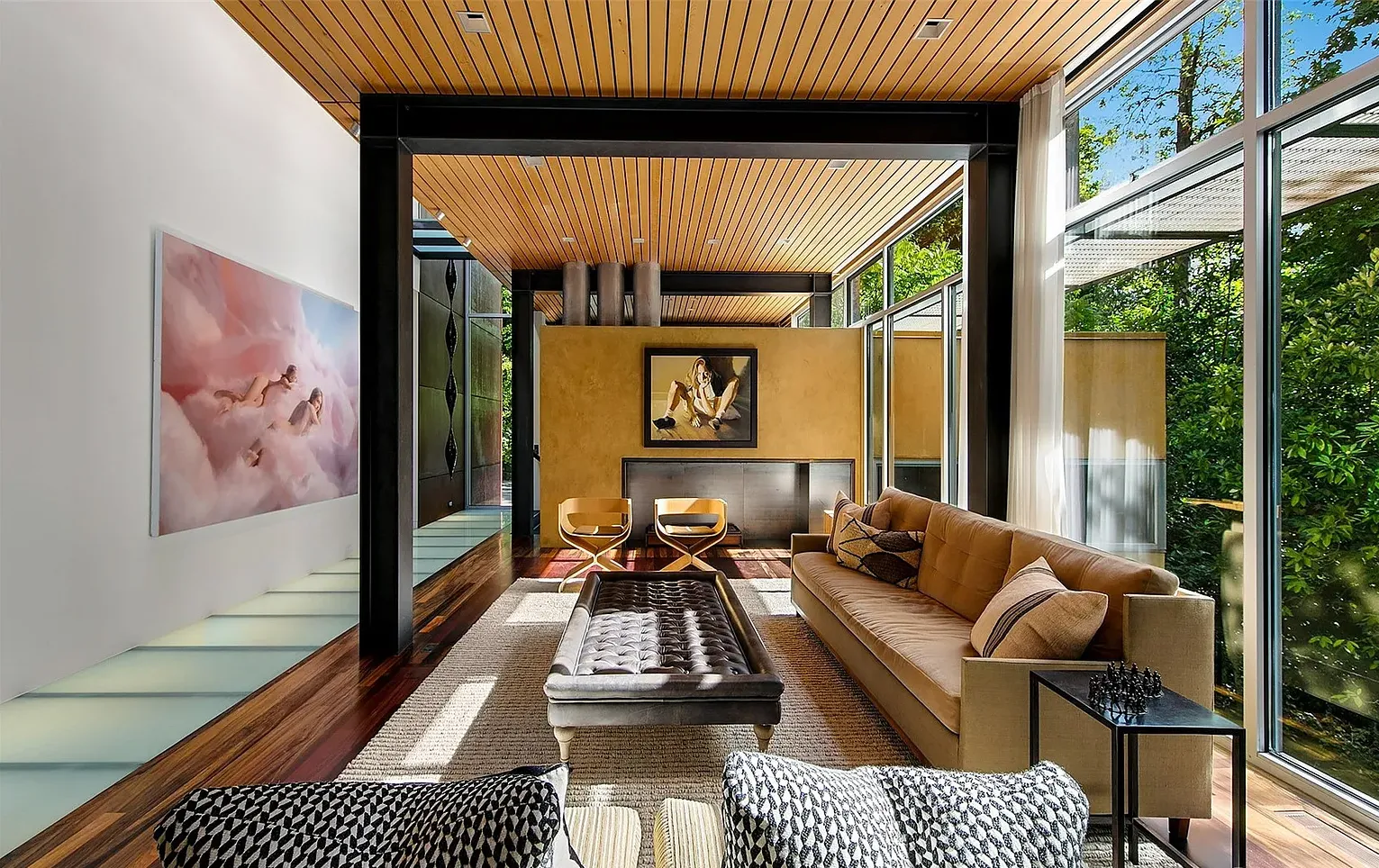
Sustainable Design
Seattle is at the forefront of sustainability and eco-conscious living. Many homes in the area incorporate green building practices and sustainable features. You’ll find energy-efficient designs, solar panels, rainwater harvesting systems, and eco-friendly landscaping. These elements reflect the city’s commitment to environmental responsibility.
Adaptation to Rainy Climate
Seattle’s reputation for frequent rain influences architectural trends. Homes often have sloped roofs to shed rainwater and prevent water damage. Additionally, many residences have covered outdoor spaces, like covered decks or patios, that allow residents to enjoy the outdoors even during the drizzly weather.
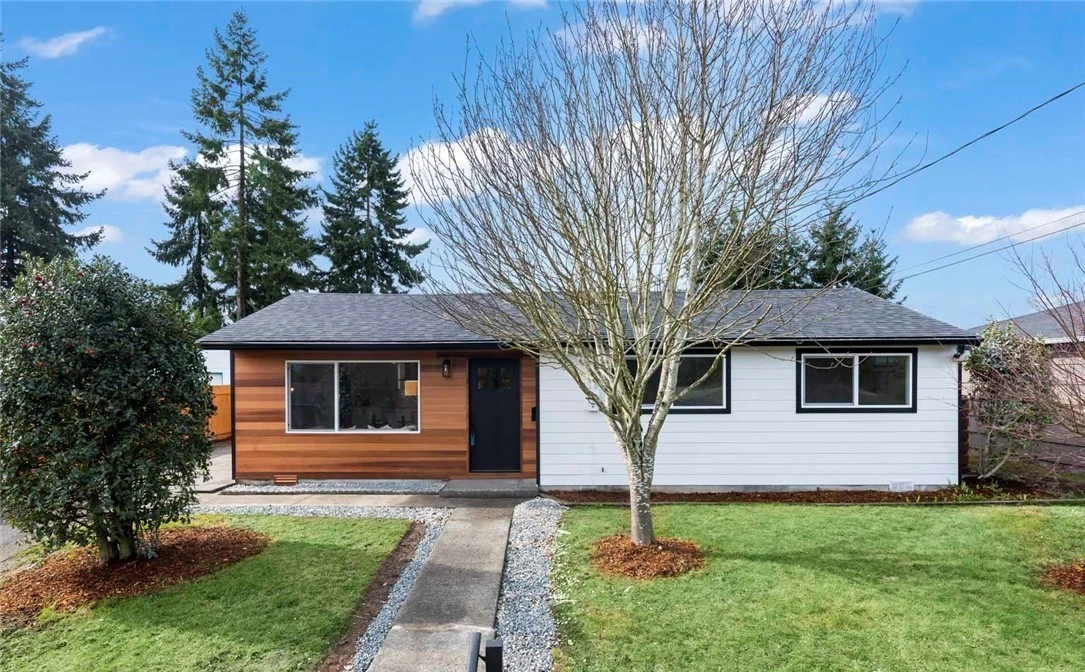
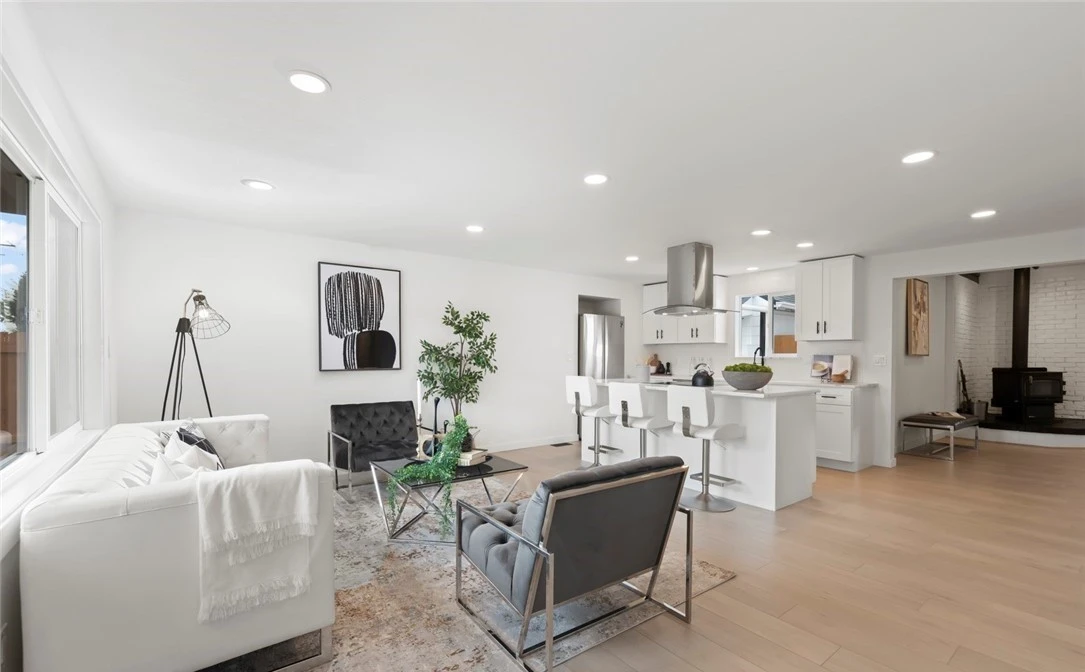
Modern Urban Dwellings
Seattle’s rapid growth has led to a demand for urban living spaces. Modern condominiums, townhouses, and apartments are popular in the city, often featuring open floor plans, sleek designs, and rooftop gardens or communal spaces. These housing options cater to the needs of urban professionals and those who prefer city living.
Indoor-Outdoor Living
Given Seattle’s relatively mild climate, homeowners often seek to blur the lines between indoor and outdoor living spaces. You’ll find residences with expansive decks, patios, and gardens that are seamlessly connected to the interior. Sliding glass doors and large windows facilitate this indoor-outdoor flow.
Utilization of Views
Seattle’s natural beauty, including Puget Sound, the Olympic Mountains, and Mount Rainier, is a central part of its appeal. Many homes are designed to maximize these views. Floor-to-ceiling windows, rooftop decks, and strategically placed balconies take advantage of the stunning vistas.
Incorporation of Technology
Seattle is home to numerous tech companies, and this tech-savvy culture is reflected in home designs. Smart home technology is common, with features like integrated security systems, smart thermostats, and home automation systems.
Historical Preservation
In addition to modern designs, Seattle also values its historical architecture. Many older homes, especially in neighborhoods like Capitol Hill and Queen Anne, have been meticulously preserved or restored, showcasing classic architectural styles like Craftsman, Tudor, and Colonial Revival.
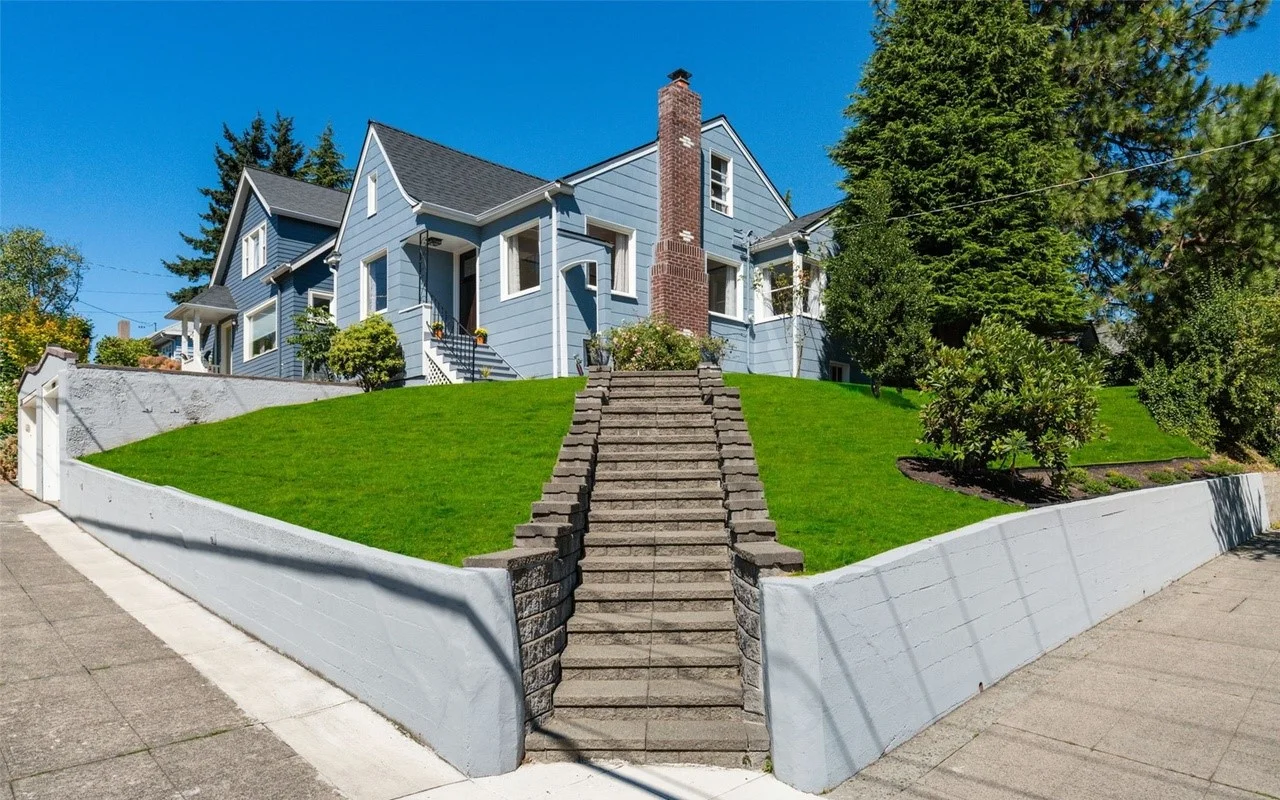
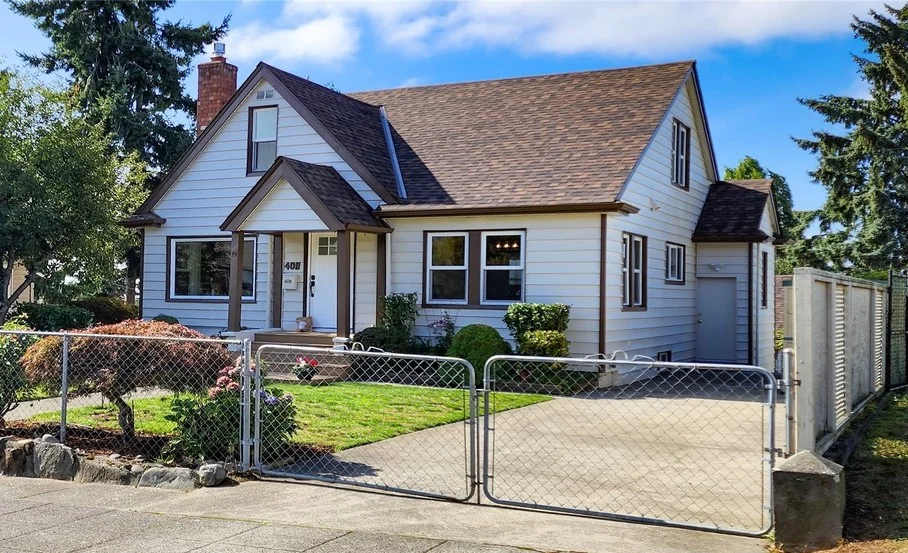
Innovative Materials
Seattle’s architectural trends often incorporate innovative materials that can withstand the damp climate. This includes durable siding, weather-resistant wood, and advanced roofing materials.
Customization
Seattle’s diverse population and cultural influences have led to a demand for customization in home design. Homeowners often personalize their spaces to reflect their unique tastes and backgrounds, resulting in a wide variety of architectural styles and interior designs.
In summary, Seattle’s house designs and architectural trends embrace the region’s natural beauty, sustainability ethos, and innovative spirit. From contemporary Northwest styles to eco-conscious features, these elements create homes that are both functional and aesthetically pleasing in the Emerald City.
Seattle, Washington 3D Rendering Services
At The 2D3D Floor Plan Company, we bring your architectural visions to life in the vibrant and innovative city of Seattle, Washington. Our comprehensive suite of services encompasses 3D renderings, 2D floor plans, real estate rendering, aerial rendering, and 2D/3D site plans, all tailored to meet the unique needs of the Seattle market.
3D Exterior Rendering at Unbeatable Prices
Seattle’s diverse architectural landscape deserves the best in 3D exterior rendering. We excel in capturing the essence of contemporary Northwest style, maximizing views of Puget Sound and the surrounding mountains. Our renderings bring your property to life, whether you’re showcasing a modern urban dwelling or a historically preserved gem.
Seattle, Washington, is a city renowned for its architectural diversity and innovative design trends. Here are two unique aspects of house exterior designs and exterior architectural trends that stand out in Seattle:
- Contemporary Pacific Northwest Style: Seattle has a distinctive architectural style that combines modern design elements with a strong connection to nature. This style often features clean lines, large windows to maximize natural light, and the use of natural materials like wood and stone. Additionally, many homes incorporate sustainable features such as green roofs, rain gardens, and energy-efficient designs. This seamless blend of modern aesthetics and eco-consciousness is a hallmark of house exterior designs in Seattle.
- Roof Decks and Outdoor Living Spaces: Seattle’s picturesque surroundings, including Puget Sound, the Cascade and Olympic Mountains, and numerous lakes, make outdoor living spaces a significant trend. Many homeowners in Seattle are investing in roof decks, patios, and outdoor kitchens that allow them to take full advantage of the stunning views and pleasant climate during the summer months. These outdoor spaces are often designed with comfortable seating, fire pits, and even hot tubs, creating ideal areas for relaxation and entertaining.
Irresistible, Low-Cost Prices for 3D Residential Exterior Renderings in Seattle, Washington

Irresistible, Low-Cost Prices for 3D Commercial Exterior Renderings in Seattle, Washington

3D Interior Rendering at Unbeatable Prices
Seattle homeowners value the beauty of their indoor spaces. Our 3D interior renderings highlight the seamless flow between indoor and outdoor living areas, as well as the incorporation of sustainable and tech-savvy features that define modern Seattle homes.
Seattle, Washington, is known for its innovative and often environmentally-conscious interior architectural trends and designs. Here are three unique aspects of house interior design in Seattle:
- Open Concept Living with Natural Elements: Many Seattle homes feature open floor plans that seamlessly connect living, dining, and kitchen spaces. What makes these designs unique is the incorporation of natural elements. Exposed wooden beams and posts, reclaimed wood accents, and large windows that frame breathtaking views of the surrounding landscapes are common. This design approach creates a warm, welcoming atmosphere that celebrates the Pacific Northwest’s natural beauty.
- Sustainable and Eco-Friendly Materials: Seattle residents often prioritize sustainability and eco-friendliness in their interior designs. This includes the use of reclaimed and locally sourced materials for flooring, cabinetry, and furniture. Additionally, eco-friendly paint, low VOC (volatile organic compound) finishes, and energy-efficient lighting are commonly integrated into interior designs. Green building practices and LEED (Leadership in Energy and Environmental Design) certification are frequently sought after in new construction and remodels.
- Incorporation of Technology: Seattle is home to numerous tech companies, and this influence extends into interior design. Many homes in the area feature smart home technology, such as integrated lighting and climate control systems, advanced security systems, and even voice-activated home assistants. Seattle homeowners often prioritize the seamless integration of technology to enhance convenience and energy efficiency within their living spaces.
Irresistible, Low-Cost Prices for 3D Interior Rendering Views in Seattle, Washington

2D Floor Plans at Unbeatable Prices
We understand that functionality is key in Seattle’s real estate market. Our 2D floor plans offer a clear and accurate representation of a property’s layout, whether it’s a spacious condominium or a historic single-family home. These plans help prospective buyers and renters visualize the space, enhancing their understanding of its potential.
3D Floor Plan Rendering at Unbeatable Prices
Elevate your property listings with our 3D floor plan rendering services. We create immersive, interactive experiences that allow potential buyers to explore every room and corner. Our detailed renderings provide a comprehensive understanding of the property’s layout and design.
Floor plans in Seattle, Washington, are often characterized by unique features that reflect the city’s lifestyle, climate, and architectural trends. Here are some of the unique aspects of floor plans in Seattle:
- Integration of Outdoor Spaces: Seattle’s moderate climate and stunning natural surroundings encourage the integration of outdoor spaces into floor plans. Many homes feature expansive decks, patios, or rooftop gardens that serve as extensions of the living areas. These outdoor spaces often offer panoramic views of the city, mountains, or water, creating a seamless connection between indoor and outdoor living.
- Maximized Natural Light: Given Seattle’s reputation for frequent rainfall, maximizing natural light is a key consideration in floor plan designs. Homes are often designed with large windows, skylights, and glass doors to allow ample natural light to flood the interior spaces. This not only enhances the aesthetic appeal of the homes but also contributes to a sense of openness and well-being.
- Basement Living Spaces: Due to the city’s hilly terrain, many homes in Seattle have basements that are converted into functional living spaces. These areas may include guest bedrooms, home offices, or even separate living quarters for extended family members. The creative use of basement spaces allows homeowners to maximize their property’s square footage.
- Flexible Layouts: Seattle’s diverse population and housing needs have led to the development of floor plans with flexible layouts. Homes are designed to accommodate various lifestyles, such as multi-generational living, home offices, and rental units. Open-concept designs with adaptable spaces are common, providing homeowners with the freedom to customize their living arrangements.
- Green Building Practices: Seattle is known for its commitment to sustainability and green building practices. Many floor plans incorporate eco-friendly features like passive solar design, energy-efficient appliances, and rainwater harvesting systems. LEED-certified homes are also prevalent in the city, reflecting a dedication to environmental responsibility.
- Rooftop Access: In urban areas like Seattle, where space is at a premium, rooftop access is a sought-after feature. Homes with rooftop decks or gardens offer residents a private outdoor retreat with breathtaking views of the city skyline, mountains, or water. These spaces are often used for relaxation, entertaining, and gardening.
- Tiny House and ADU Designs: Seattle has embraced the tiny house movement and the construction of Accessory Dwelling Units (ADUs). Floor plans for these compact living spaces are designed to make the most of limited square footage while ensuring functionality and comfort. These smaller homes and ADUs are often used as rental properties or guest accommodations.
Irresistible, Low-Cost Prices for 2D and 3D Floor Plans in Seattle, Washington

3D Aerial Rendering at Unbeatable Prices
Seattle’s stunning natural surroundings deserve to be showcased from every angle. Our 3D aerial rendering services offer a bird’s-eye view of your property and its surroundings, emphasizing its unique location and features. Visit here for 3D aerial rendering prices/ cost
Real Estate Rendering at Unbeatable Prices
When marketing your Seattle property, captivating visuals are crucial. Our real estate rendering services create eye-catching images and videos that engage potential buyers and renters. We know how to highlight the property’s best features and its integration with Seattle’s urban and natural environments. Visit here for Real Estate Rendering Services
2D and 3D Site Plans at Unbeatable Prices
In Seattle’s competitive real estate market, it’s essential to provide clear site plans. Our 2D and 3D site plans offer a comprehensive overview of a property’s layout, amenities, and surroundings. These plans are valuable tools for developers, real estate agents, and prospective buyers. Visit here for 2D 3D Site Plan Services
In the dynamic and forward-thinking city of Seattle, our services at The 2D3D Floor Plan Company are perfectly aligned with the spirit of innovation, sustainability, and architectural diversity that defines this remarkable place. We’re here to help you showcase your property’s unique story and make a lasting impression in Seattle’s competitive real estate market. Contact us today to bring your architectural visions to life.
3D Exterior Rendering Projects in Seattle, Washington
Some of the projects from our recent work portfolio, that we specifically completed in Seattle, Washington
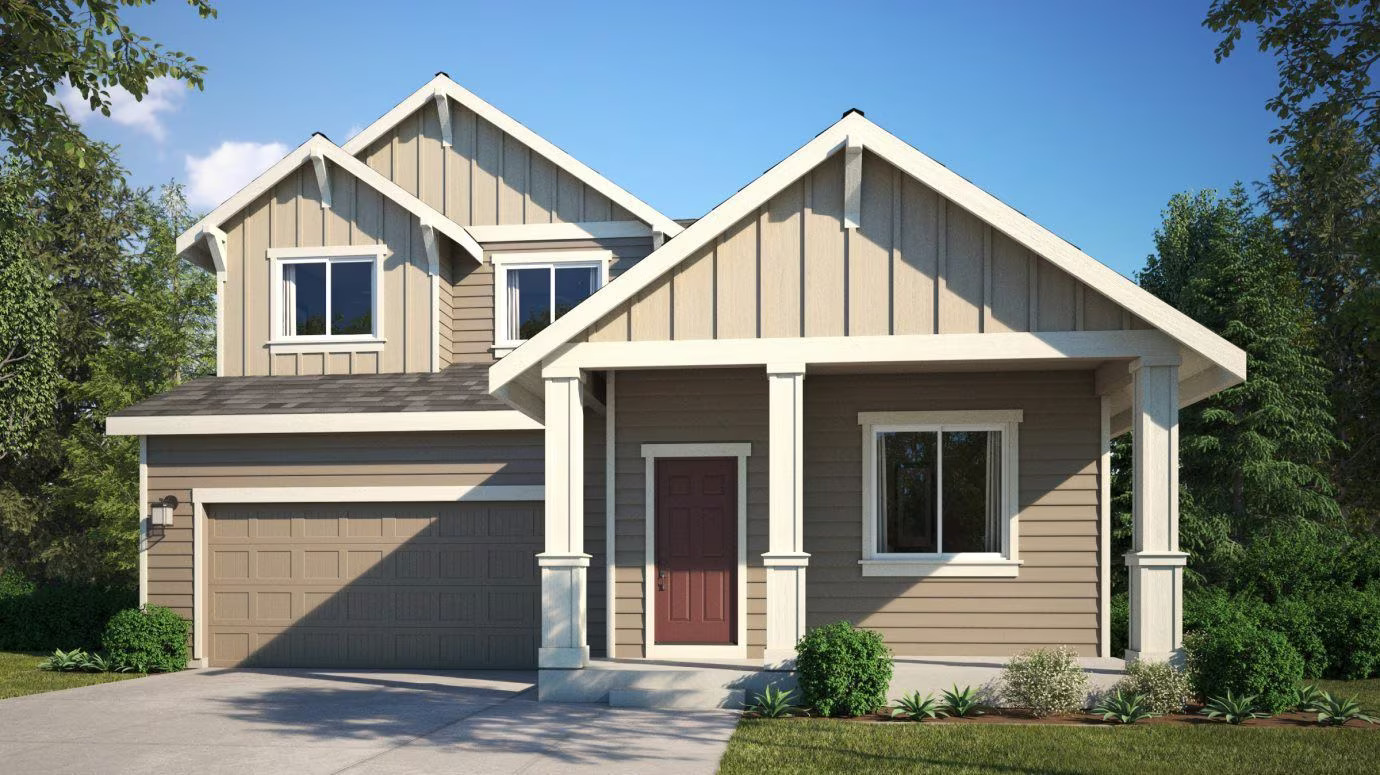
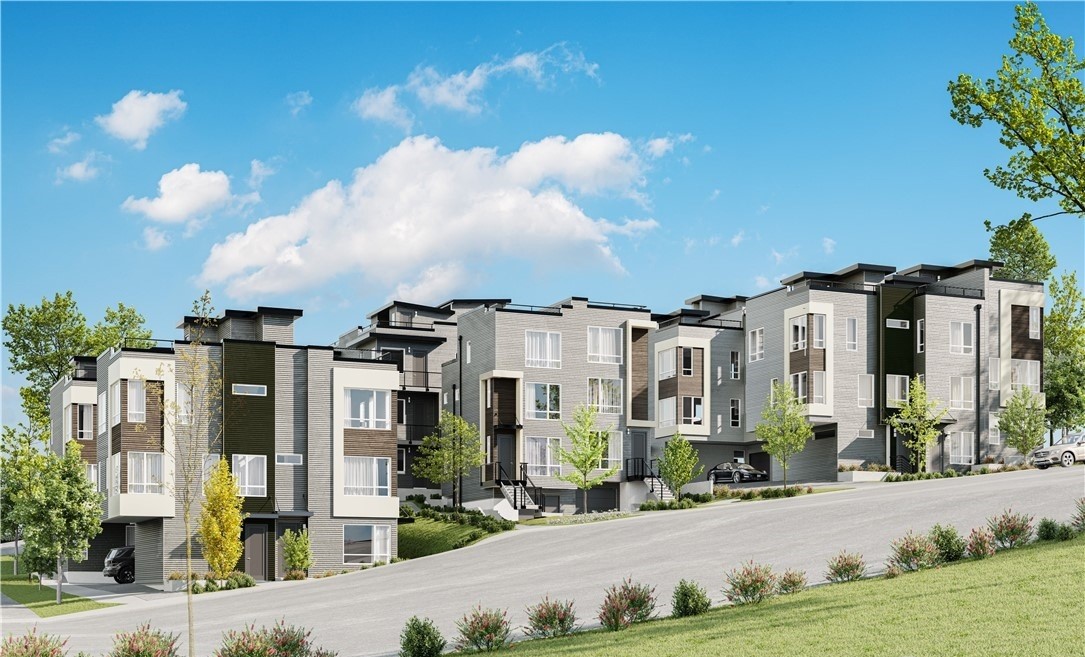
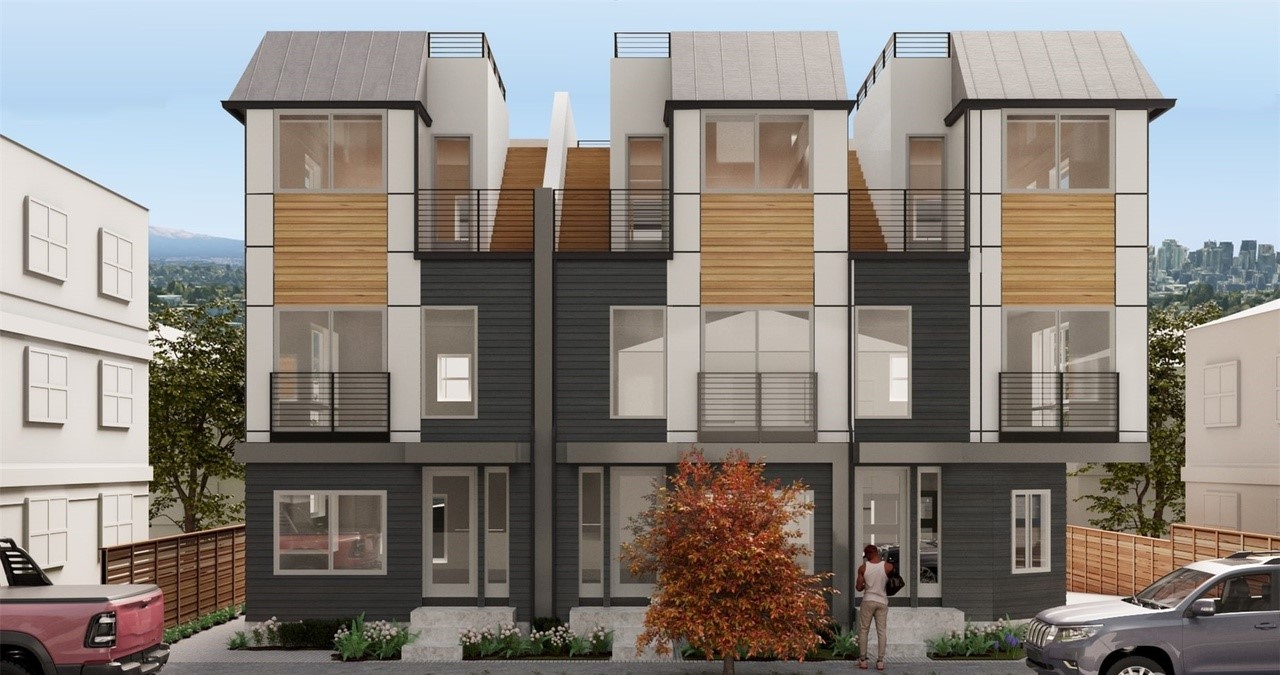
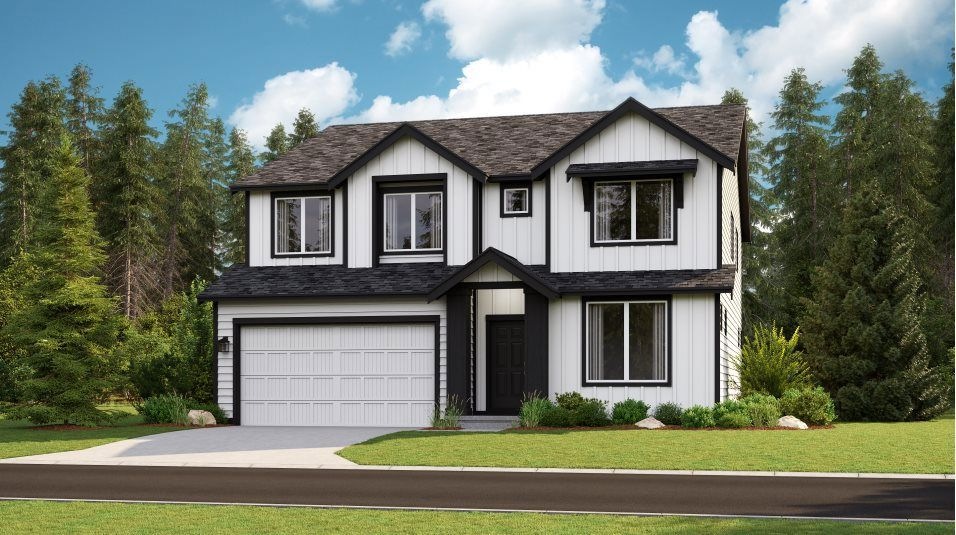
3D Interior Rendering Projects in Seattle, Washington
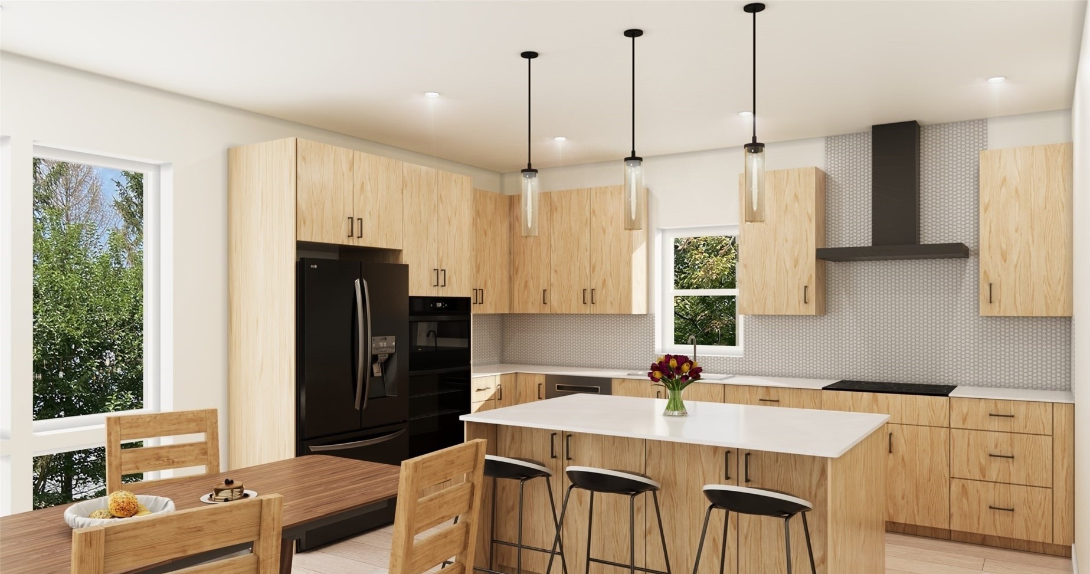
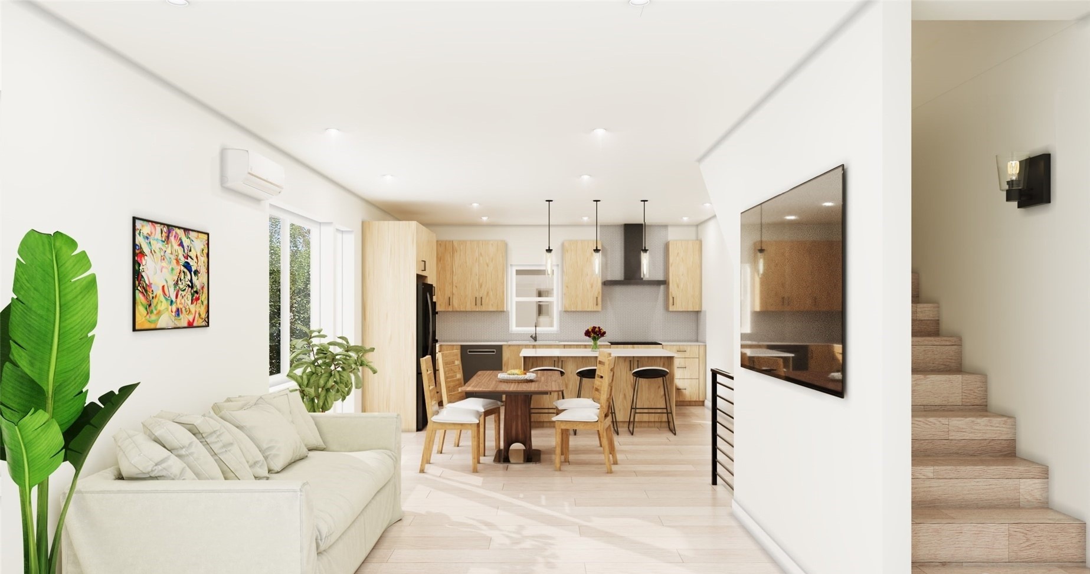
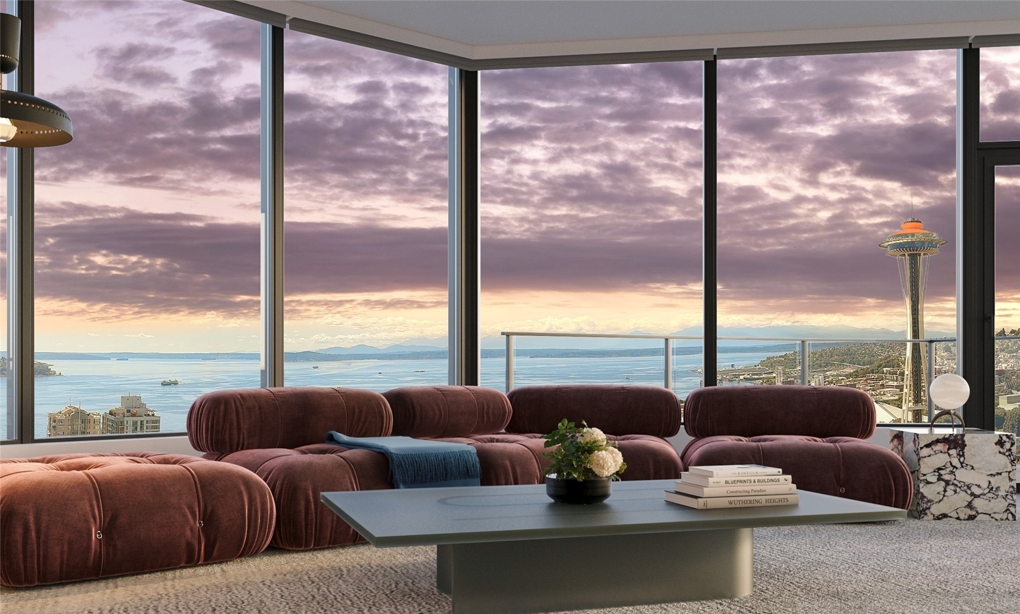
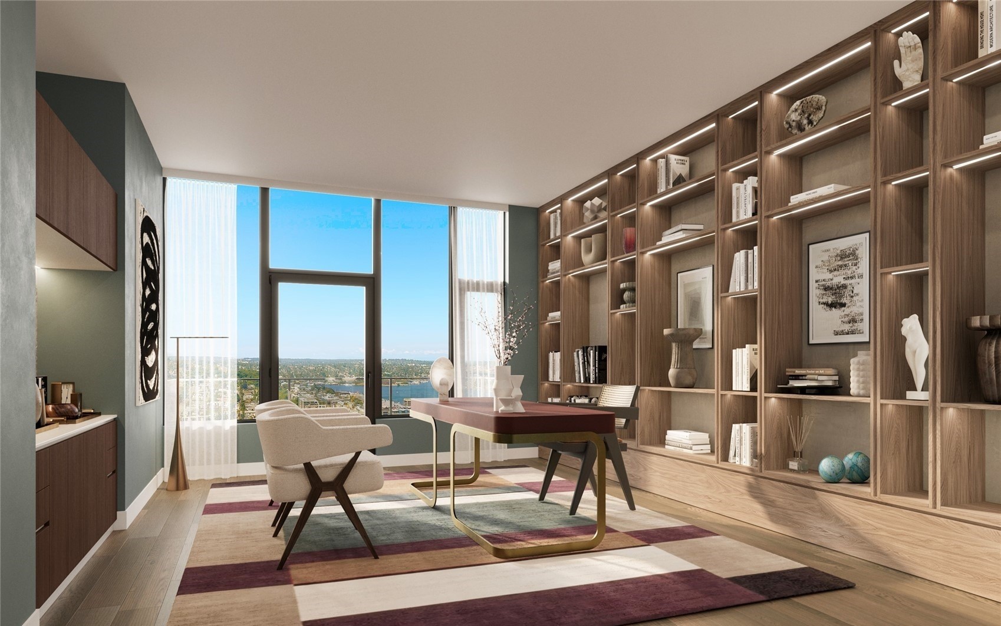
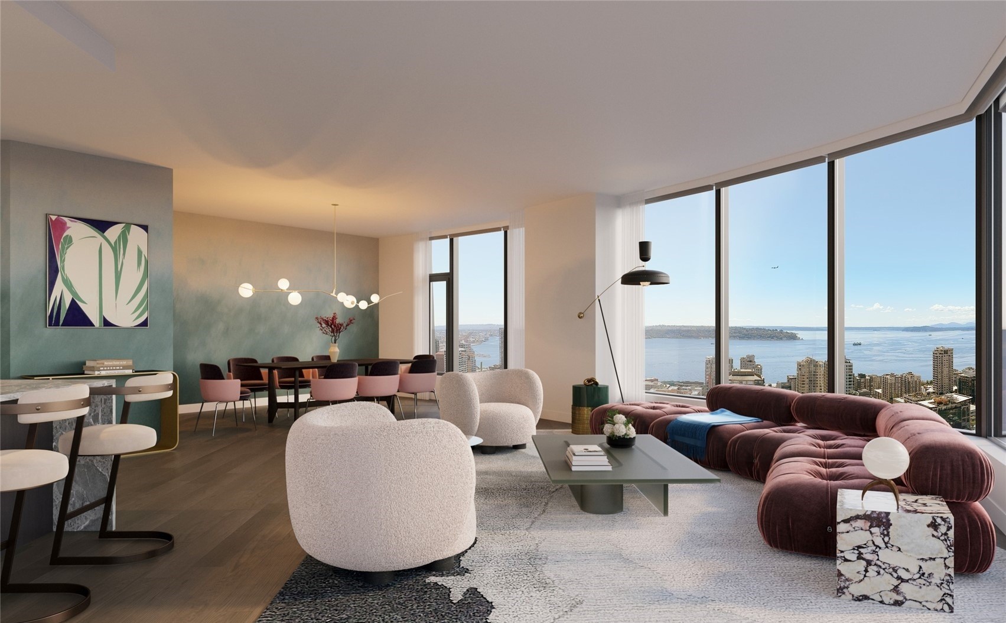
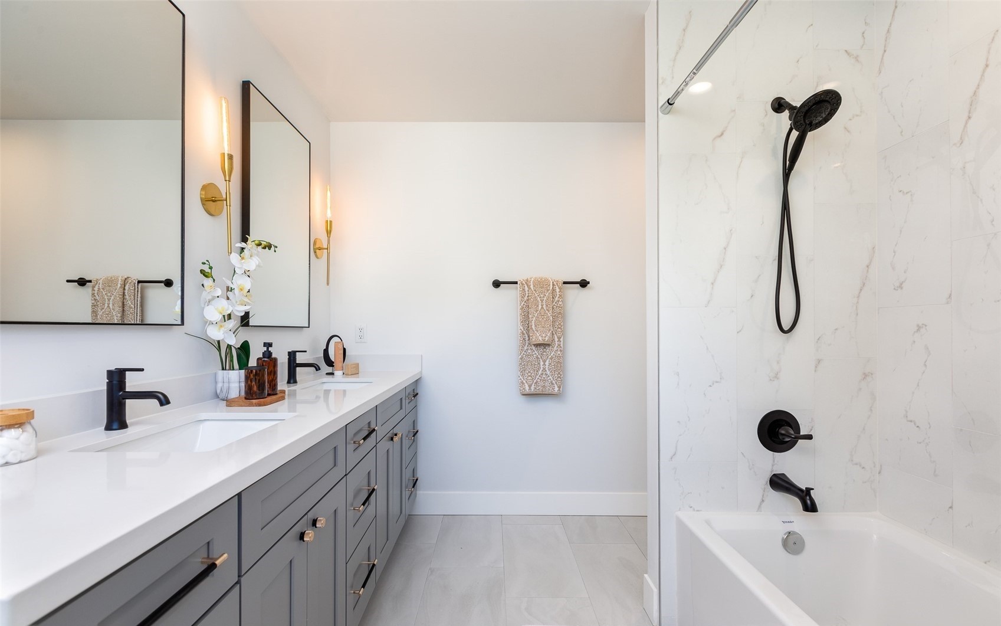
3D Floor Plan Rendering Projects in Seattle, Washington
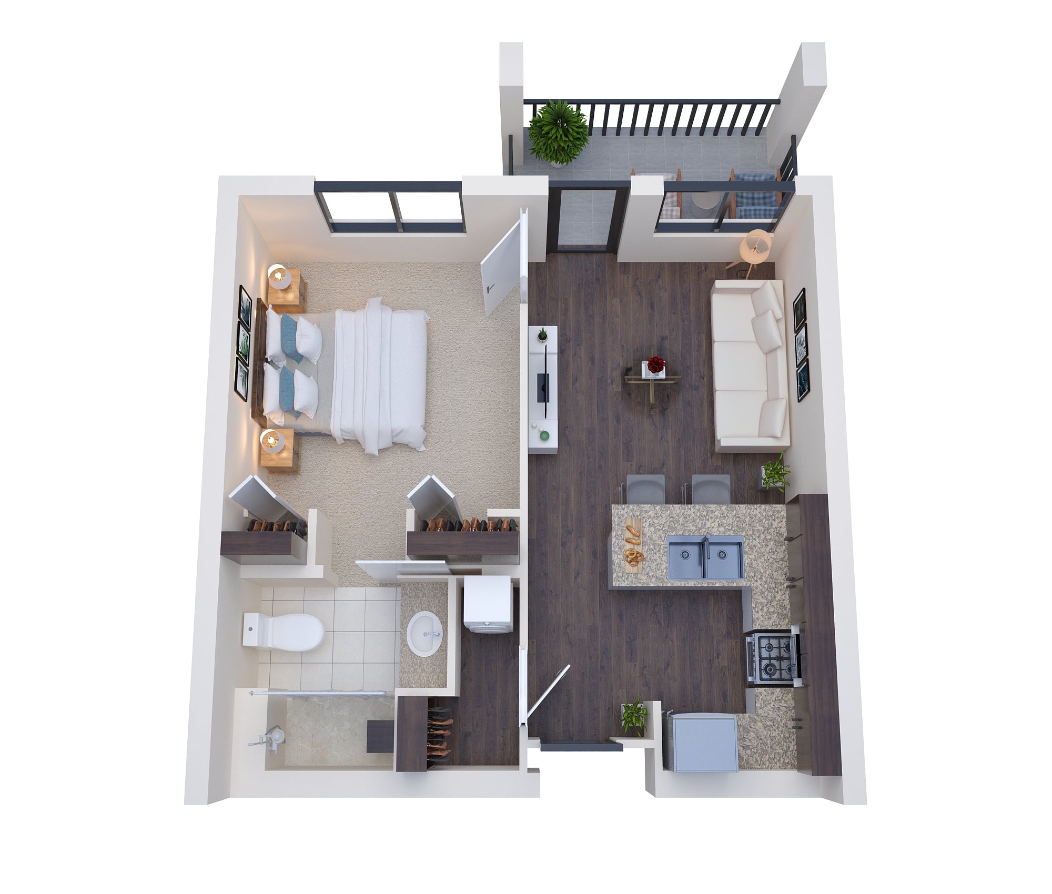
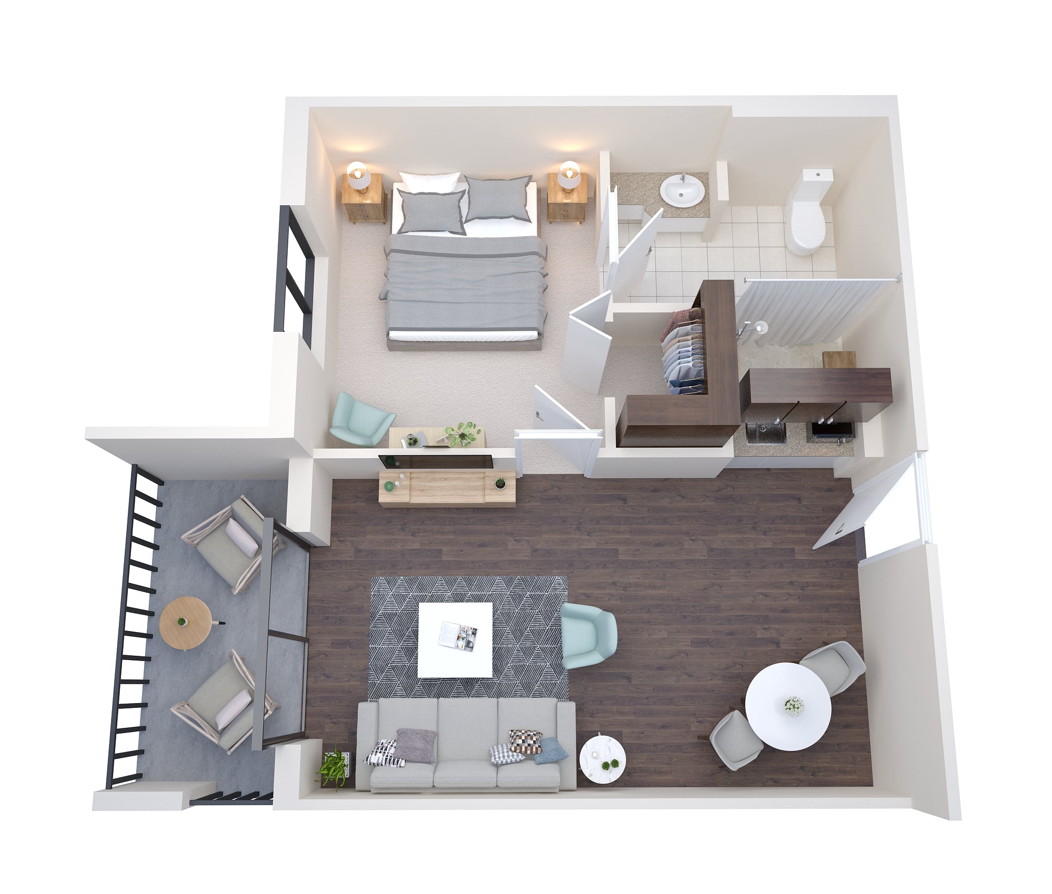
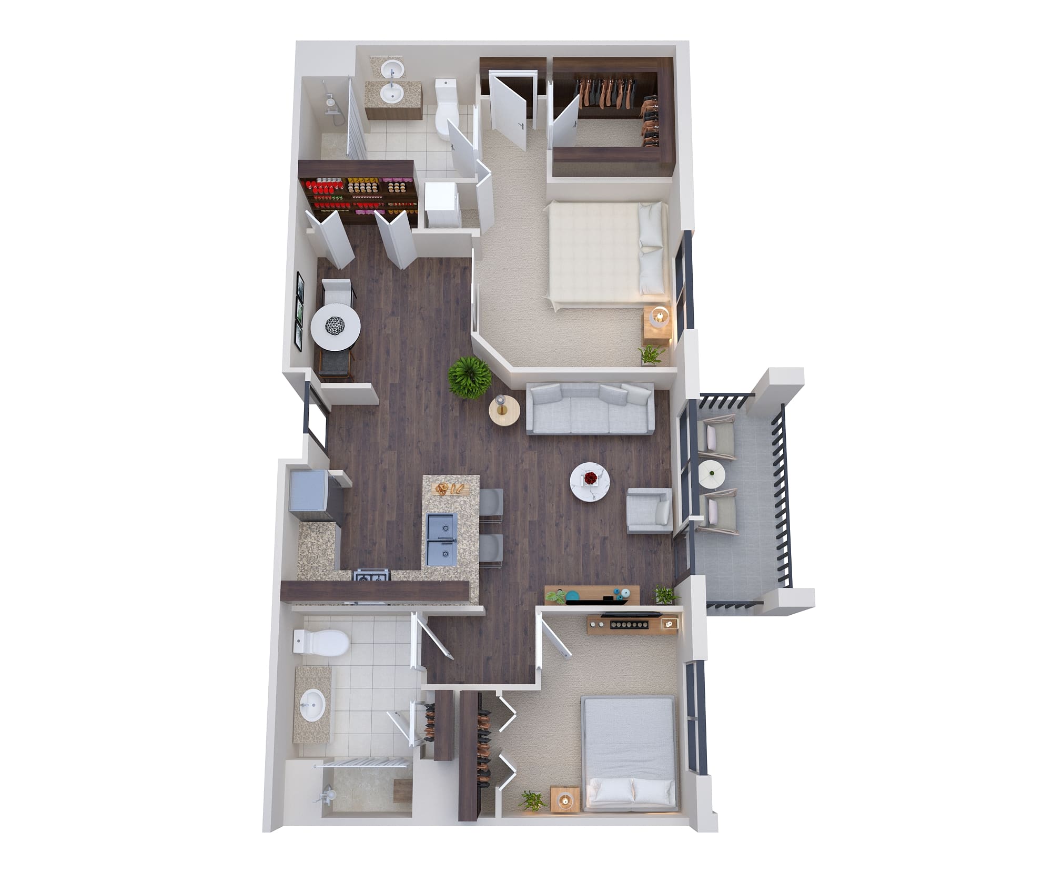
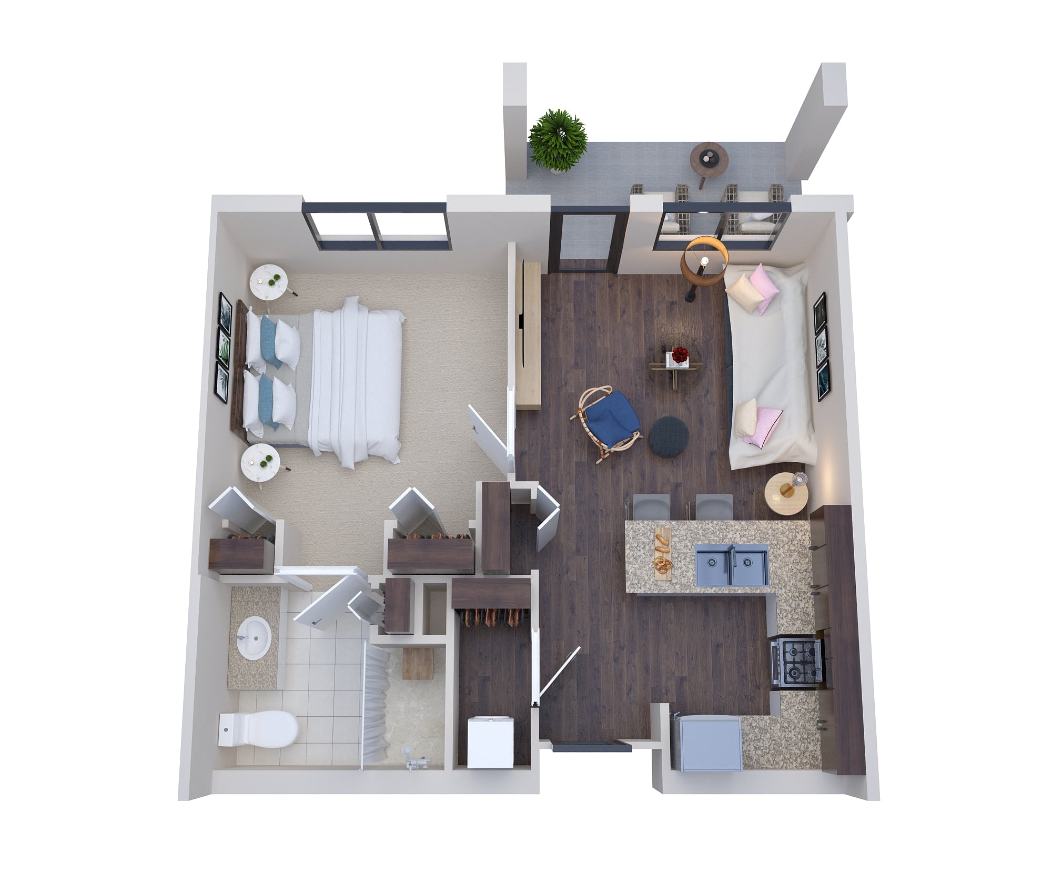
Why Choose Us?
- Price: Premium Quality Work at an Extremely Affordable Price
- Quality: Experienced & Highly-Talented 3D Designers at Work
- Time: Quick Turnaround at each Level; 24 Hours Delivery Available
- Deliverable “100% Satisfaction Guaranteed” to Clients
Our Clients Say It Best!
With HIGH QUALITY & CREATIVE 3D Rendering Services, we have served 1,250+ Happy Clients & delivered them out-of-the-box modeling designs. Our Experienced and Highly Talented Designers are always committed to delivering PREMIUM QUALITY 3D Renders with dedicated UNLIMITED REVISIONS support.
How Are You So Affordable?
We are constantly asked, “Why are you so much cheaper than your competition?” It’s simple. Our experienced team, well-established customized processes, bulk amount orders, and operational setup in India allow us to keep our operating costs low, and we love to share these savings as an added advantage to our clients. This is where the saving for us is, and we pass that on to you!

Key Unique Architectural Trends of Top 20 Neighborhoods in Seattle, Washington
Capitol Hill
- Known for its diverse population, vibrant arts scene, and nightlife.
- Diversity in Architecture: Reflecting the eclectic mix of residents.
- Adaptive Reuse: Transformation of older buildings into new, creative spaces.
- Artistic Expression: Public art and murals contribute to the vibrant atmosphere.
Queen Anne
- Offers stunning views of the city and Puget Sound, with a mix of historic and modern homes.
- Scenic View Integration: Designs that capitalize on the stunning views.
- Mix of Historic and Modern: Preservation of historic architecture alongside contemporary designs.
Ballard
- Known for its maritime history, Scandinavian influence, and a thriving restaurant scene.
- Maritime Influence: Nautical-themed architecture reflecting the neighborhood’s history.
- Scandinavian Aesthetics: Influences from Ballard’s Scandinavian heritage in some designs.
Fremont
- Often referred to as the “Center of the Universe,” known for public art and quirky shops.
- Quirky and Creative: Architectural designs reflect Fremont’s eclectic and artistic character.
- Incorporation of Public Art: Buildings designed with spaces for public art installations.
Greenwood
- A residential neighborhood with a mix of housing types and a relaxed atmosphere.
- Residential Variety: A mix of housing types catering to different lifestyles.
- Community-Focused Design: Creating spaces that foster a relaxed and communal atmosphere.
Wallingford
- Located north of Lake Union, known for its family-friendly environment and local businesses.
- Family-Friendly Design: Housing layouts and amenities suitable for families.
- Local Business Integration: Architectural support for a thriving local business scene.
Belltown
- Offers a dynamic urban experience with high-rise living, restaurants, and entertainment.
- High-Rise Living: Architectural focus on urban density and vertical development.
- Entertainment-Centric Spaces: Designs that facilitate a dynamic urban lifestyle.
University District (U-District)
- Home to the University of Washington, with a youthful atmosphere and cultural amenities.
- Campus Integration: Architectural designs accommodating university facilities and student life.
- Cultural Amenities: Spaces that support the neighborhood’s cultural and intellectual vibrancy.
Magnolia
- Situated on a peninsula, known for its natural beauty and upscale residential areas.
- Upscale Residential Architecture: Designs reflecting the affluence of the community.
- Integration with Nature: Architectural elements that harmonize with the natural surroundings.
West Seattle
- A large neighborhood with a diverse range of communities, parks, and waterfront views.
- Diverse Community Designs: Architectural variety to cater to the diverse range of residents.
- Waterfront Living: Designs that take advantage of the neighborhood’s proximity to the water.
Columbia City
- Known for its historic district, diverse population, and growing arts scene.
- Historic Preservation: Emphasis on maintaining and preserving the historic district.
- Diversity in Design: Reflecting the diverse population through architectural variety.
- Artistic Growth: Architectural spaces supporting and contributing to the growing arts scene.
Ravenna
- A residential neighborhood with tree-lined streets, parks, and a quiet atmosphere.
- Residential Serenity: Designs promoting a quiet and peaceful atmosphere.
- Green Spaces: Integration of parks and tree-lined streets into the architectural planning.
Madrona
- Features historic homes, Lake Washington views, and a close-knit community.
- Preservation of Historic Homes: Efforts to maintain the charm of historic residences.
- Scenic Views: Architectural elements capitalizing on the views of Lake Washington.
Leschi
- Located on the shores of Lake Washington, known for its waterfront homes and parks.
- Waterfront Living: Architectural designs catering to the shores of Lake Washington.
- Community Parks: Integration of parks into the neighborhood’s architectural layout.
Phinney Ridge
- Offers a mix of residential and commercial spaces, with views of the Olympic Mountains.
- Residential-Commercial Mix: Architectural planning that blends housing with commercial spaces.
- Mountain Views: Designs allowing residents to enjoy views of the Olympic Mountains.
Eastlake
- Located along the eastern shore of Lake Union, known for houseboats and waterfront living.
- Unique Waterfront Living: Architectural emphasis on houseboats and lakeside living.
- Lake Union Integration: Designs that take advantage of the neighborhood’s eastern shore along Lake Union.
Central District
- Historically significant neighborhood with a diverse community and ongoing development.
- Historical Significance: Architectural features preserve and celebrate the neighborhood’s historical importance.
- Community Diversity: Designs accommodating the diverse and evolving community.
Maple Leaf
- A residential area with a mix of housing styles and access to parks.
- Housing Diversity: Architectural variety to accommodate different housing preferences.
- Park Access: Design integration for easy access to nearby parks.
Georgetown
- Known for its industrial history, arts scene, and unique shops and eateries.
- Adaptive Reuse: Transformation of industrial spaces into artistic and commercial hubs.
- Unique Commercial Architecture: Designs supporting the neighborhood’s unique shops and eateries.
Seward Park
- Home to Seward Park, offering a lakeside retreat within the city.
- Lakeside Retreat Planning: Architectural elements that enhance the lakeside living experience.
- Integration with Nature: Designs that complement the natural surroundings of Seward Park.
Submit Your Project Now:
Click here to Get Custom Quote
Check our latest work samples (portfolio): 2D Floor Plan Samples | 3D Floor Plan Samples | 3D Exterior Rendering Samples | 3D Interior Rendering Samples | 3D Aerial Rendering Samples
Contact
You can also submit your requirements here (use the below form):

Other Top Cities we serve in Washington: Washington D.C., Spokane, Tacoma, Vancouver, Bellevue, Kent, Everett, Renton, Spokane Valley, Federal Way
