3D Rendering Services Washington, District of Columbia: Washington, D.C. is a city with a rich history and a unique architectural landscape that reflects its status as the capital of the United States.
Here are some aspects that are unique about house designs and architectural trends in Washington, D.C.:
Neoclassical Influence
Washington, D.C. is known for its neoclassical architecture, which is evident in many of its government buildings, including the iconic U.S. Capitol and the White House. This neoclassical influence extends to residential architecture, with many homes featuring columns, pediments, and symmetrical designs reminiscent of classical Greek and Roman architecture.

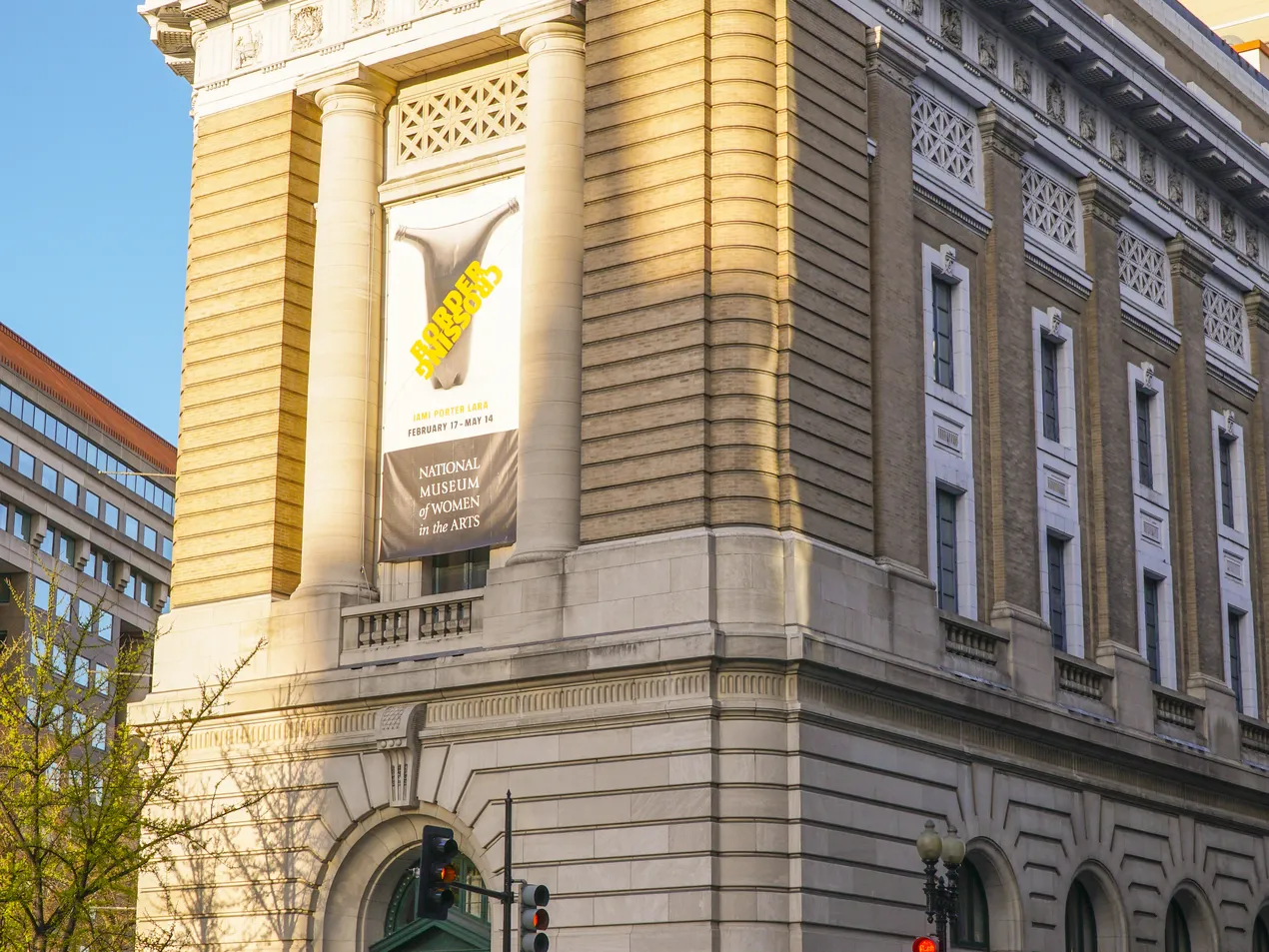
Historic Preservation
The city takes great pride in preserving its historic buildings and neighborhoods. There are strict regulations in place to protect the architectural integrity of historic homes and districts, such as Georgetown and Capitol Hill. This commitment to preservation has led to a unique blend of historic and modern architecture, with contemporary homes often incorporating traditional design elements.
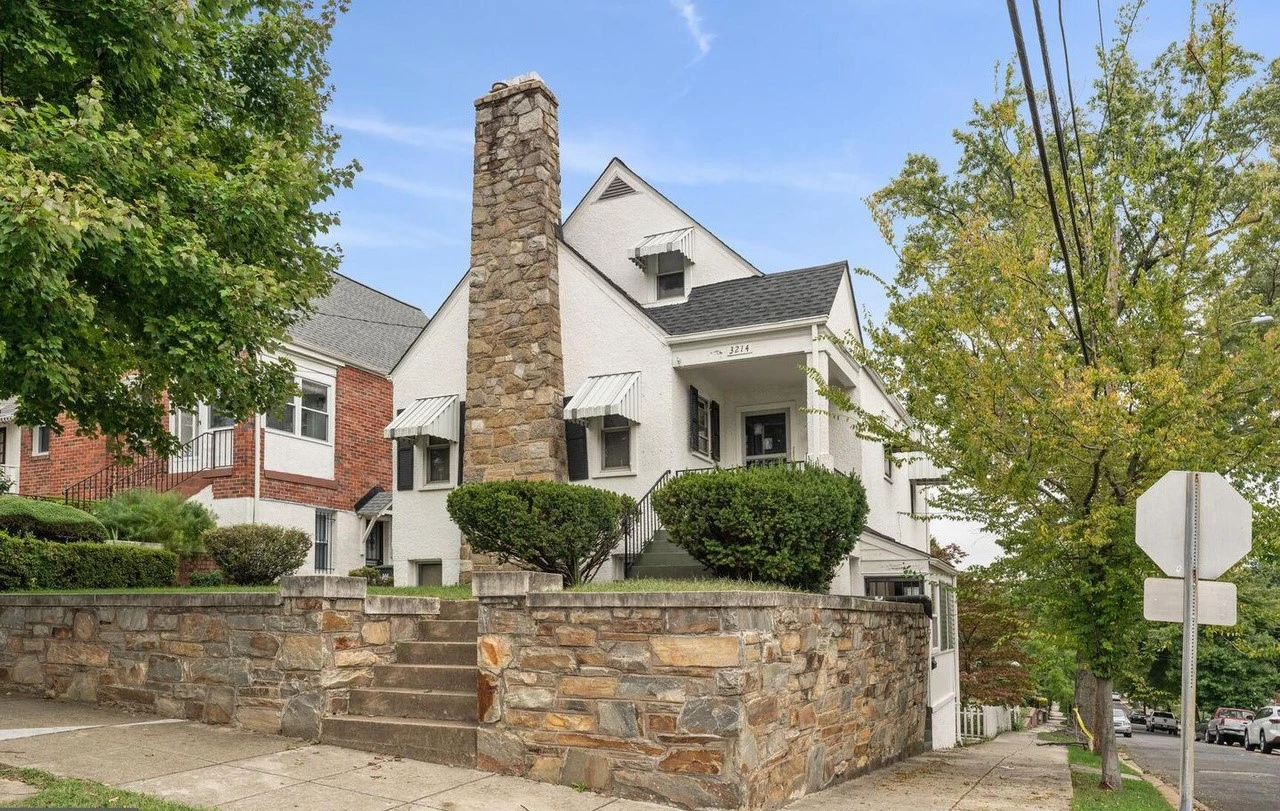
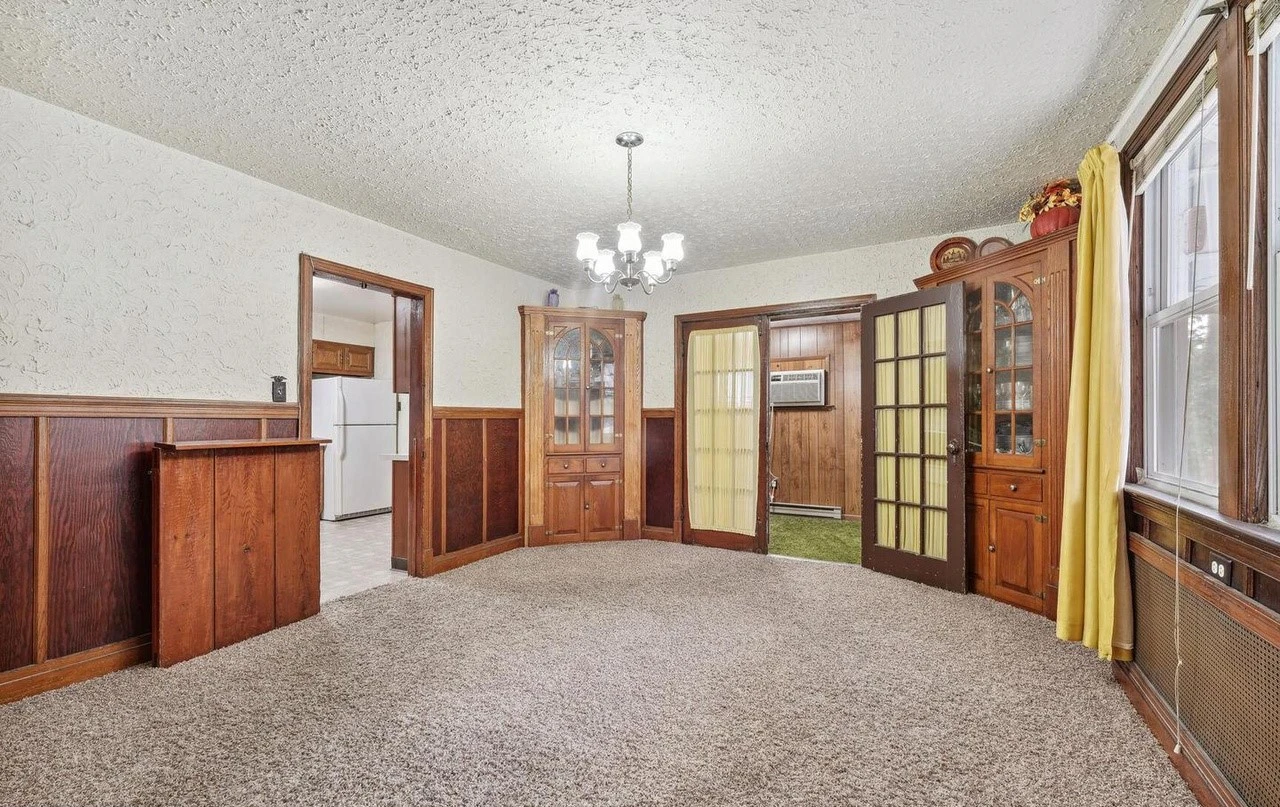
Rowhouses
Washington, D.C. is known for its rows of townhouses, often referred to as “rowhouses” or “row homes.” These narrow, attached homes are a distinctive feature of the city’s landscape and are found in many neighborhoods. While they may appear uniform from the outside, they often feature unique and stylish interiors, reflecting the individuality of their owners.
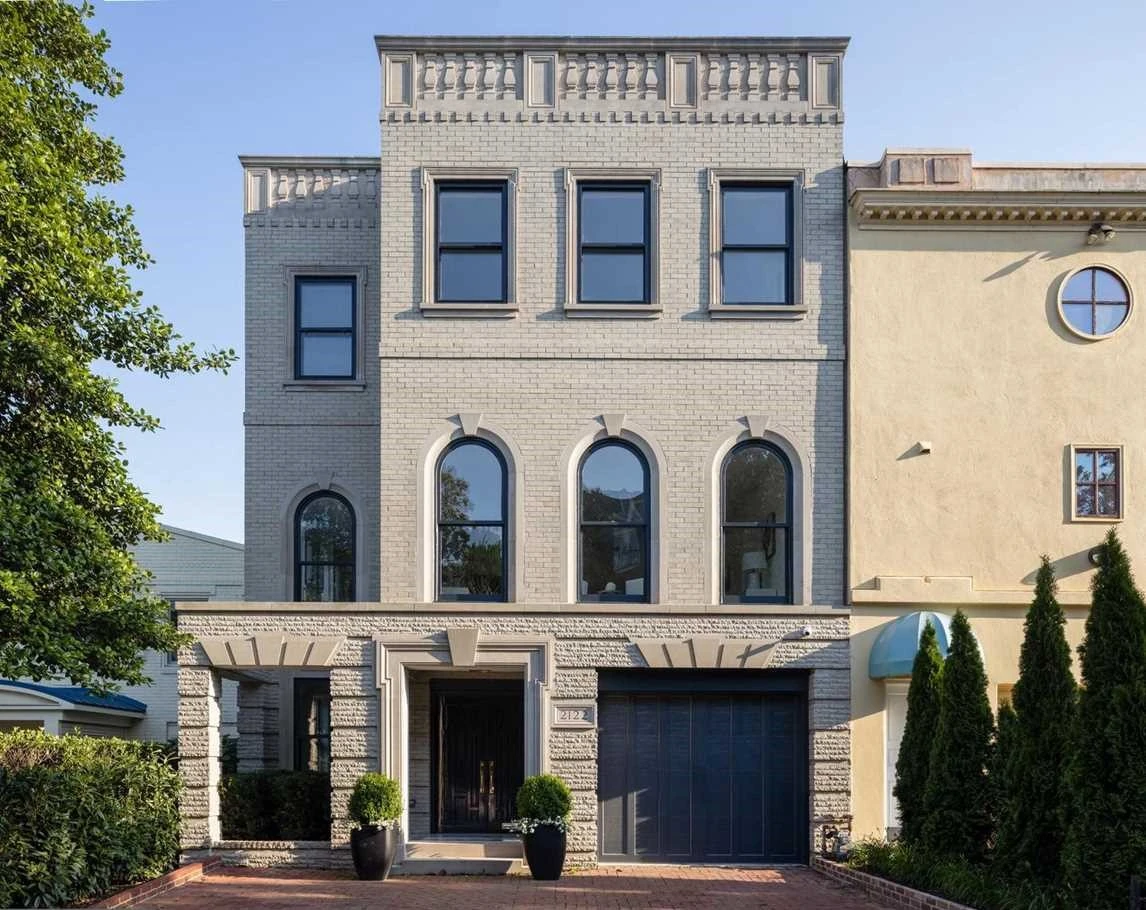
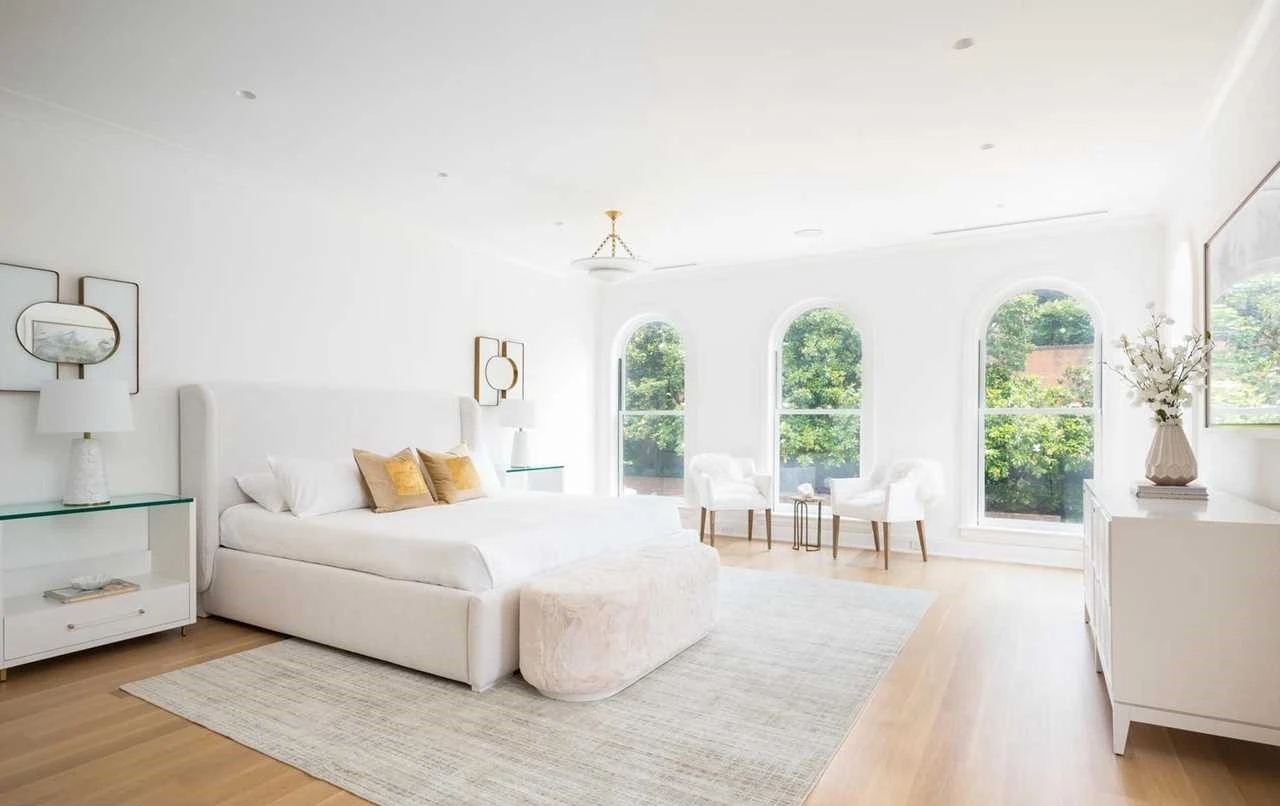
Federal Style
The Federal style of architecture, characterized by its symmetry and use of brick, is prevalent in D.C. This style became popular in the late 18th century and can be seen in many older homes throughout the city. Federal-style homes often feature fanlights, decorative cornices, and formal, balanced facades.
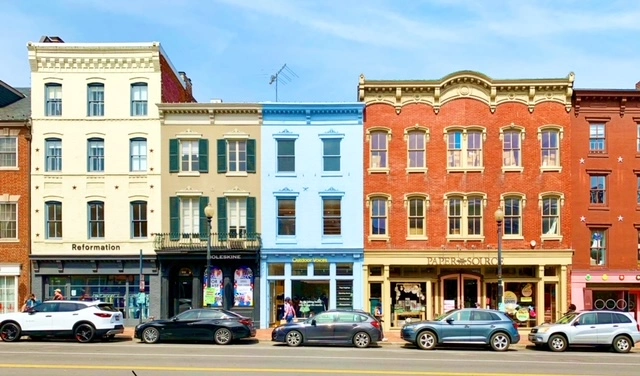

Modern and Sustainable Design
In recent years, there has been a growing trend toward modern and sustainable architecture in D.C. Newer homes often incorporate energy-efficient features, green roofs, and contemporary designs that provide a contrast to the city’s historic buildings.
Monumental Views
Many homes in D.C. offer unique views of the city’s iconic monuments and landmarks, such as the Washington Monument and the Lincoln Memorial. This makes location a significant factor in the city’s architecture, with homes designed to take advantage of these breathtaking vistas.
Mansionization
In some neighborhoods, particularly in the suburbs of D.C., there is a trend toward “mansionization.” This involves tearing down older homes to build larger, more modern residences, often with open floor plans and high-end amenities.
In Washington, D.C., the blend of historic preservation, neoclassical influence, and a growing interest in modern and sustainable design creates a unique architectural landscape. The city’s architectural trends reflect its rich history, political significance, and evolving tastes of its residents.
Washington, D.C. 3D Rendering Services
At The 2D3D Floor Plan Company, we take pride in offering a comprehensive range of architectural rendering and visualization services in the vibrant and historically rich city of Washington, D.C. Our dedicated team of experts is committed to bringing your architectural and real estate visions to life with precision and creativity.
3D Exterior Rendering at Unbeatable Prices
Transform your architectural designs into stunning, photorealistic 3D exterior renderings. Whether you’re an architect, developer, or real estate professional, our visualizations will help you showcase your project in the best possible light. From neoclassical facades to modern designs, we have the expertise to create visuals that captivate.
Washington, D.C., with its rich history and unique urban planning, presents some distinct aspects of 3D house exterior designs and 3D exterior architectural trends. Here are two unique aspects:
- Historic Preservation and Classical Architecture: Washington, D.C. is known for its commitment to historic preservation and classical architecture. Many neighborhoods in the city feature rows of historic townhouses and mansions with classical facades. Neoclassical and Georgian architectural styles are prevalent, giving the city a timeless and dignified appearance. The use of materials like brick and stone, along with grand entrances and elaborate detailing, is common. Newer construction projects often adhere to these classical design principles, ensuring that modern buildings harmonize with the city’s historic fabric.
- Green Building and Sustainability: In recent years, Washington, D.C. has seen a growing emphasis on green building and sustainability. The city has implemented strict energy efficiency and sustainability standards for new construction and renovations. Many new homes and buildings incorporate features like green roofs, solar panels, and energy-efficient HVAC systems. Additionally, the use of sustainable and locally sourced materials is encouraged. As the city continues to grow, these eco-friendly practices are becoming integral to the architectural landscape, promoting a more sustainable and environmentally conscious urban environment.
Irresistible, Low-Cost Prices for 3D Residential Exterior Renderings in Washington, D.C.

Irresistible, Low-Cost Prices for 3D Commercial Exterior Renderings in Washington, D.C.

3D Interior Rendering at Unbeatable Prices
Elevate your interior spaces with our 3D interior rendering services. We can breathe life into your designs, highlighting every detail, texture, and lighting choice. Whether it’s a historic renovation or a contemporary masterpiece, our interior visualizations will help your clients visualize the finished product.
Washington, D.C., with its diverse population and unique urban fabric, features some distinct aspects of 3D house interior designs and 3D interior architectural trends. Here are three unique aspects:
- Federal Style and Classic Elegance: Many homes and interiors in Washington, D.C., especially in historic neighborhoods like Georgetown and Capitol Hill, reflect the Federal style, characterized by classic elegance and symmetry. Interiors often feature elements such as crown molding, wainscoting, and ornate fireplaces. The use of high-quality materials like hardwood floors and marble countertops is common, lending a timeless and sophisticated atmosphere to homes in the city.
- Open-Concept Living with Modern Amenities: While preserving the historic charm, many homes in Washington, D.C. have adapted to modern living preferences by embracing open-concept designs. Older townhouses have been renovated to create spacious, interconnected living areas, ideal for contemporary family life. Modern amenities such as gourmet kitchens with state-of-the-art appliances, walk-in closets, and updated bathrooms coexist with the traditional architectural elements, offering the best of both worlds.
- Diverse Cultural Influences: Washington, D.C. is a melting pot of cultures and influences due to its international status as the capital of the United States. This diversity is often reflected in interior design. Homeowners often incorporate elements from their own cultural backgrounds, resulting in eclectic and globally inspired interiors. You can find homes with furnishings and decor ranging from traditional American to international styles, creating a rich tapestry of design influences throughout the city.
Irresistible, Low-Cost Prices for 3D Interior Rendering Views in Washington, D.C.

2D Floor Plans at Unbeatable Prices
Clear, accurate, and detailed 2D floor plans are essential in conveying the layout and flow of a space. Our team excels at creating 2D floor plans that are easy to understand, making them perfect for real estate listings, architectural presentations, or property marketing.
3D Floor Plan Rendering at Unbeatable Prices
Take your floor plans to the next level with our 3D floor plan rendering services. Our visualizations provide viewers with a comprehensive understanding of the space, including furniture placement and interior design elements. This is an invaluable tool for both residential and commercial projects.
Floor plans in Washington, D.C., often have unique aspects influenced by the city’s history, architectural styles, and urban planning. Here are some notable features:
- Historic Preservation and Adaptive Reuse: Many buildings in Washington, D.C., are historically significant, including old rowhouses, federal-style homes, and government buildings. Consequently, there’s a strong emphasis on historic preservation. Floor plans often retain the original layout and architectural features, such as decorative molding and fireplaces. Adaptive reuse is also common, with older structures being converted into modern living spaces while preserving their historical charm.
- Efficient Use of Space: Due to the city’s relatively high population density, floor plans in D.C. often prioritize efficient space utilization. This can be seen in features like built-in storage solutions, multi-purpose rooms, and compact kitchens. Open-concept living areas are popular to maximize space and create a sense of openness in smaller homes.
- Balconies and Roof Decks: Many residential buildings in Washington, D.C., feature balconies and rooftop terraces. These outdoor spaces are highly sought after, providing residents with opportunities for outdoor relaxation, gardening, and city views. They are especially popular in condominiums and apartment complexes.
- Apartment Living and High-Rise Design: Washington, D.C., has a significant number of apartments and condominiums, particularly in the city’s urban core. As a result, floor plans in high-rise buildings are common, emphasizing vertical living. These designs often incorporate large windows to take advantage of city views and natural light.
- Flexibility and Multi-Use Spaces: Flexibility is key in D.C. floor plans. Homeowners and renters often value multi-use spaces that can serve as home offices, guest rooms, or exercise areas. Open layouts and movable furniture allow for adaptability in these spaces.
- Energy Efficiency: In line with sustainability trends, energy-efficient features are becoming increasingly important in D.C. floor plans. This includes energy-efficient appliances, smart home technology, and eco-friendly building materials to reduce the environmental footprint of homes.
- Transitional Spaces: With many residents working from home, transitional spaces like mudrooms, entry foyers, and dedicated laundry rooms have gained importance in floor plans. These areas help keep homes organized and functional.
- Accessibility: As with many urban areas, accessibility is a consideration in D.C. floor plans. Homes and buildings often feature ramps, elevators, and wider doorways to accommodate residents with mobility challenges.
Irresistible, Low-Cost Prices for 2D and 3D Floor Plans in Washington, D.C.

3D Aerial Rendering at Unbeatable Prices
Showcase your project’s location and surroundings with our 3D aerial rendering services. Whether you want to highlight a property’s proximity to iconic D.C. landmarks or emphasize its natural surroundings, our aerial visuals provide a unique perspective. Visit here for 3D aerial rendering prices/ cost
Real Estate Rendering at Unbeatable Prices
Real estate marketing demands top-notch visuals. Our real estate rendering services are tailored to help you market properties effectively, whether you’re selling homes, commercial spaces, or new developments. We create visuals that resonate with potential buyers and investors. Visit here for Real Estate Rendering Services
2D and 3D Site Plans at Unbeatable Prices
Site plans are essential for understanding the layout of a property. We offer both 2D and 3D site plan services, allowing you to convey property boundaries, landscaping, parking areas, and more in a clear and visually appealing manner. Visit here for 2D 3D Site Plan Services
Explore the architectural and real estate visualization possibilities with The 2D3D Floor Plan Company. Contact us today to discuss your project needs, and let’s bring your vision to life in the dynamic city of Washington, D.C.
3D Exterior Rendering Projects in Washington, D.C.
Some of the projects from our recent work portfolio, that we specifically completed in Washington, D.C.
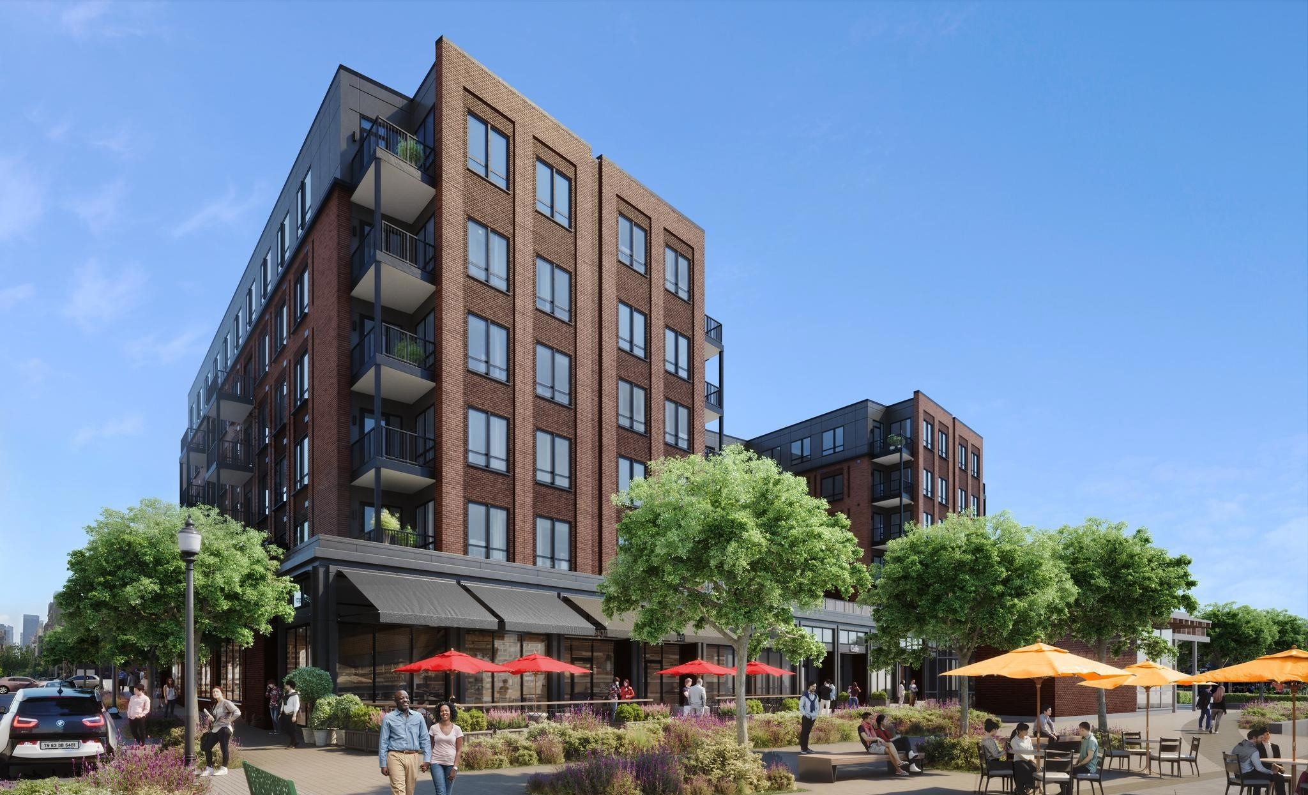
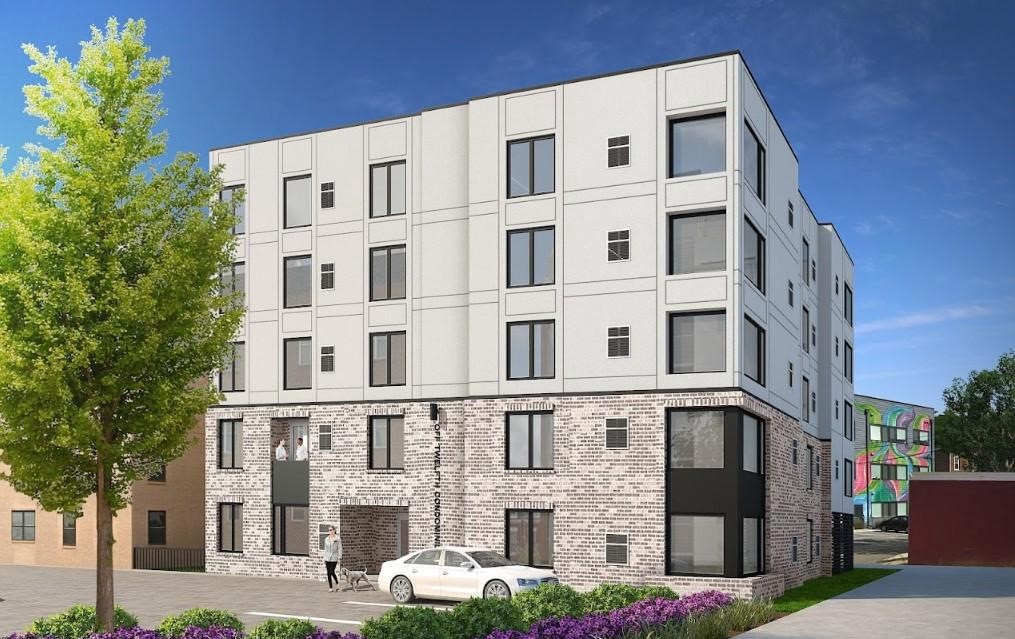
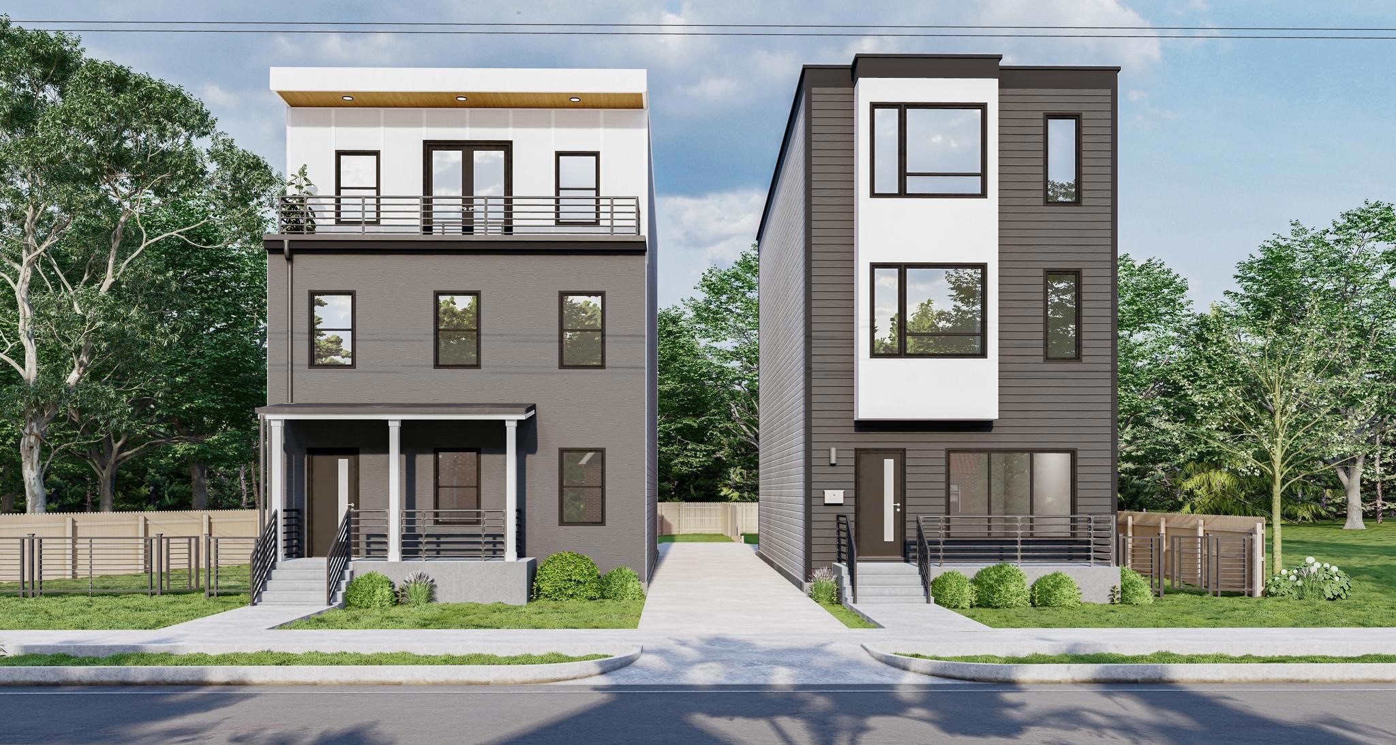
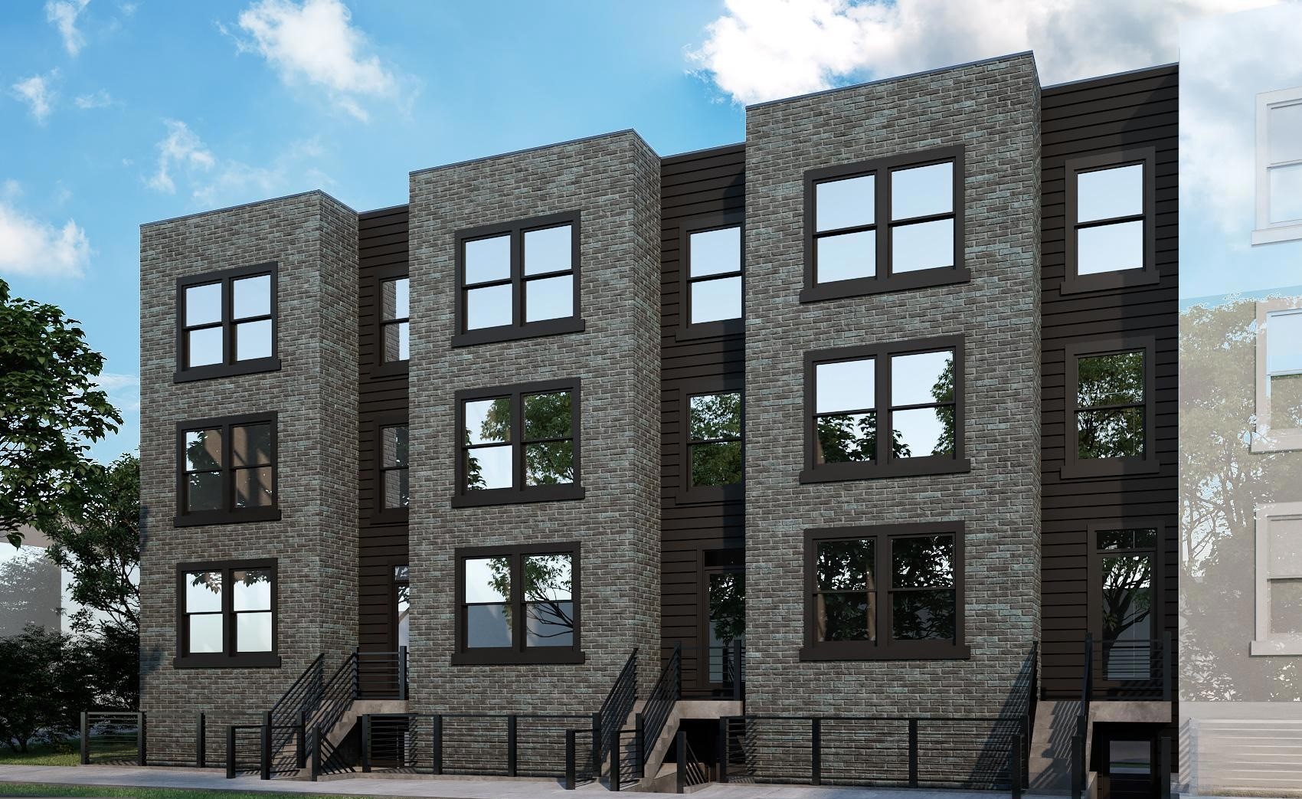
3D Interior Rendering Projects in Washington, D.C.
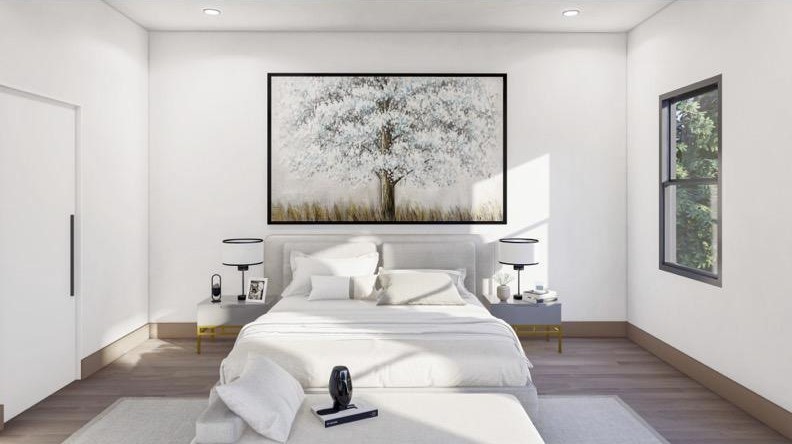
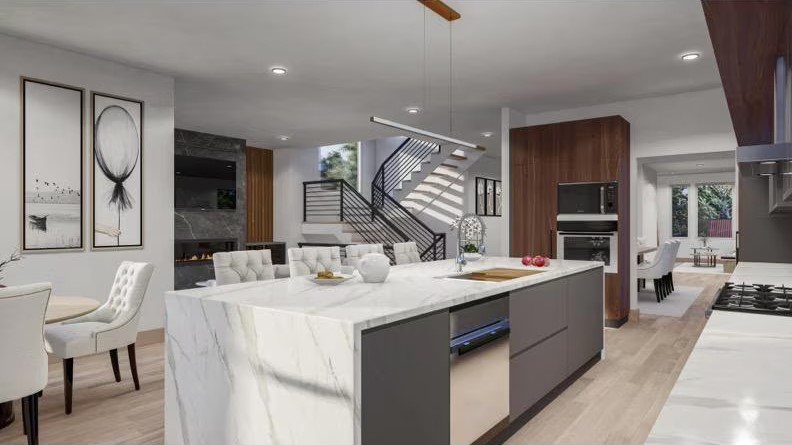
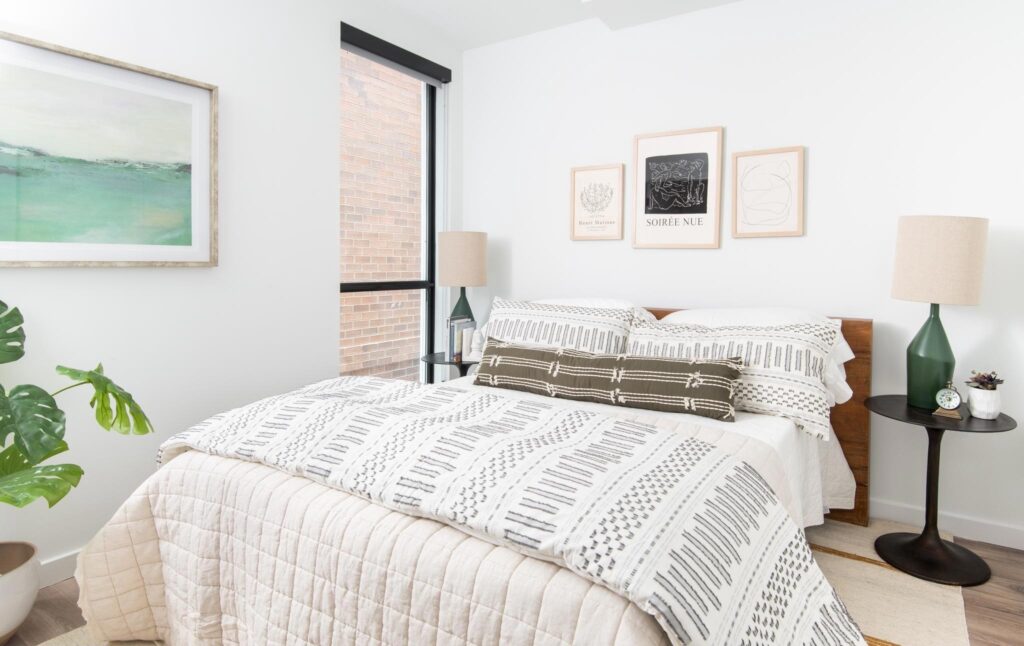
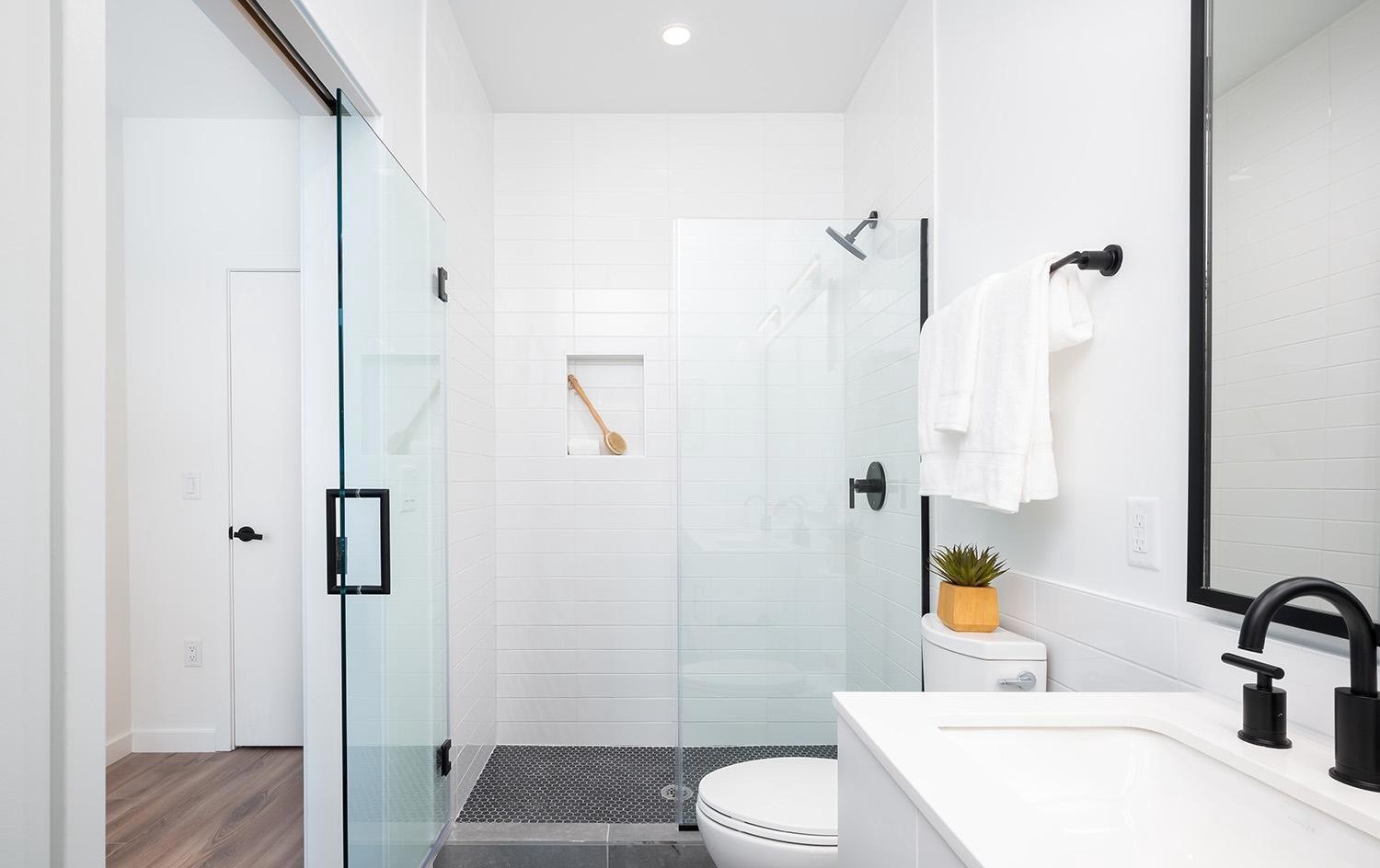
3D Floor Plan Rendering Projects in Washington, D.C.
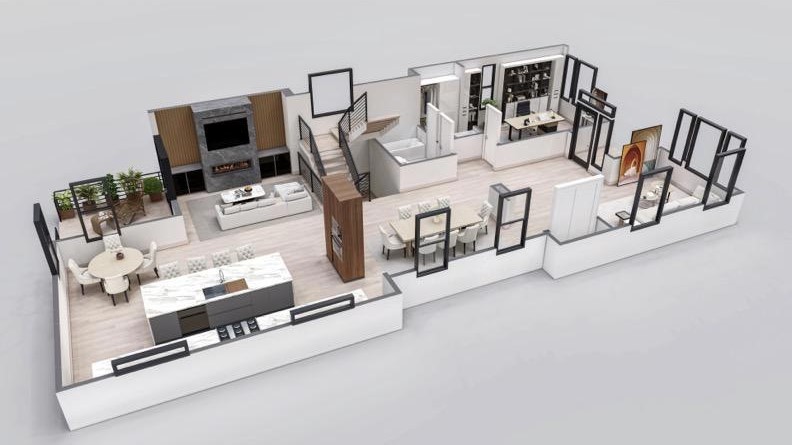
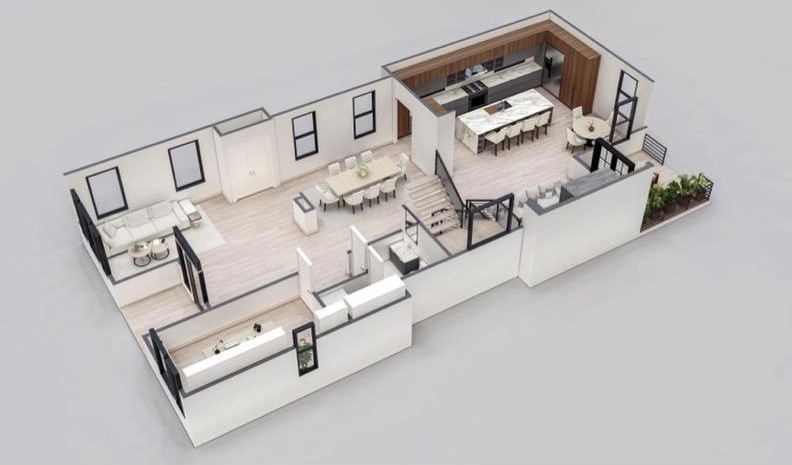
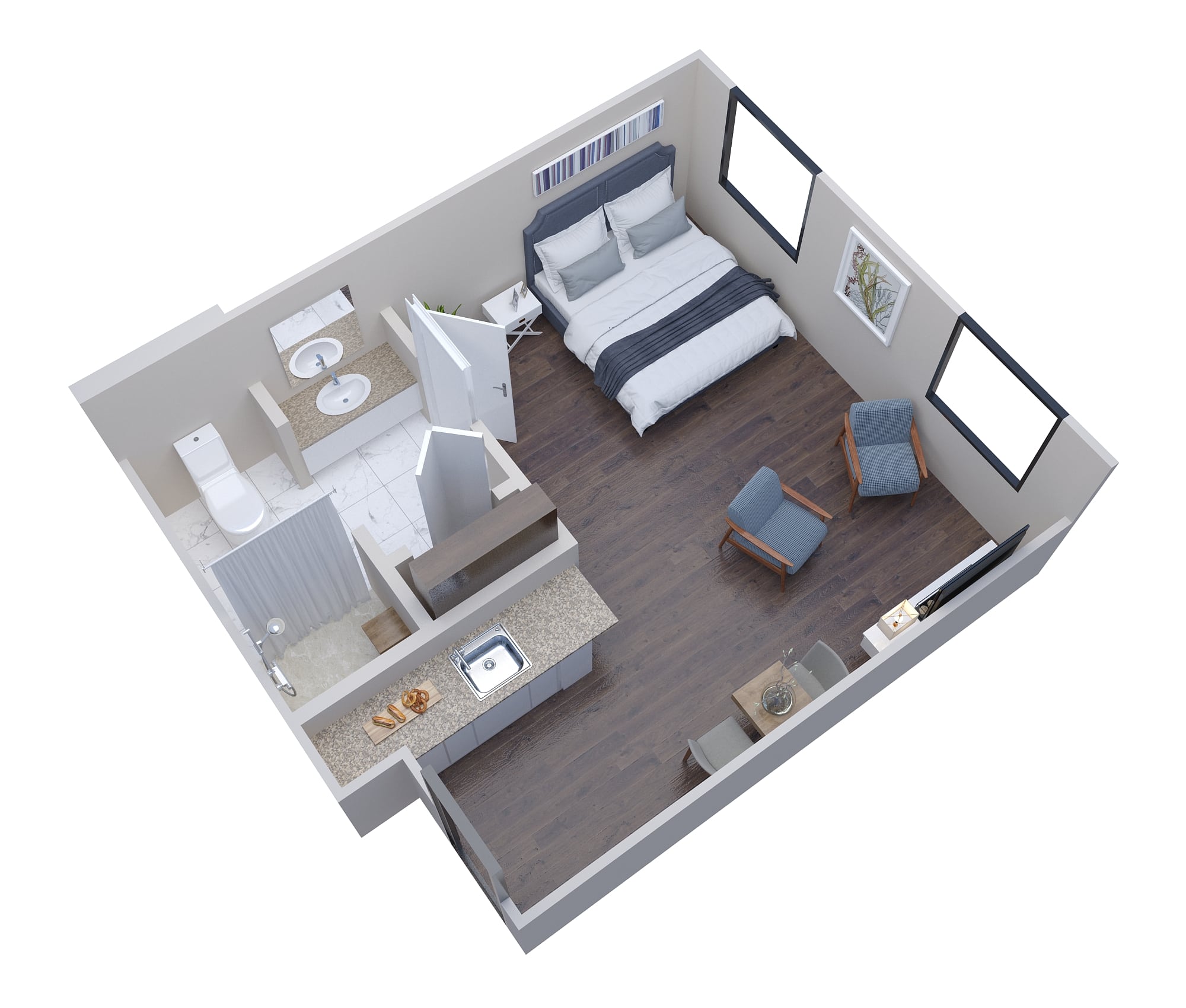
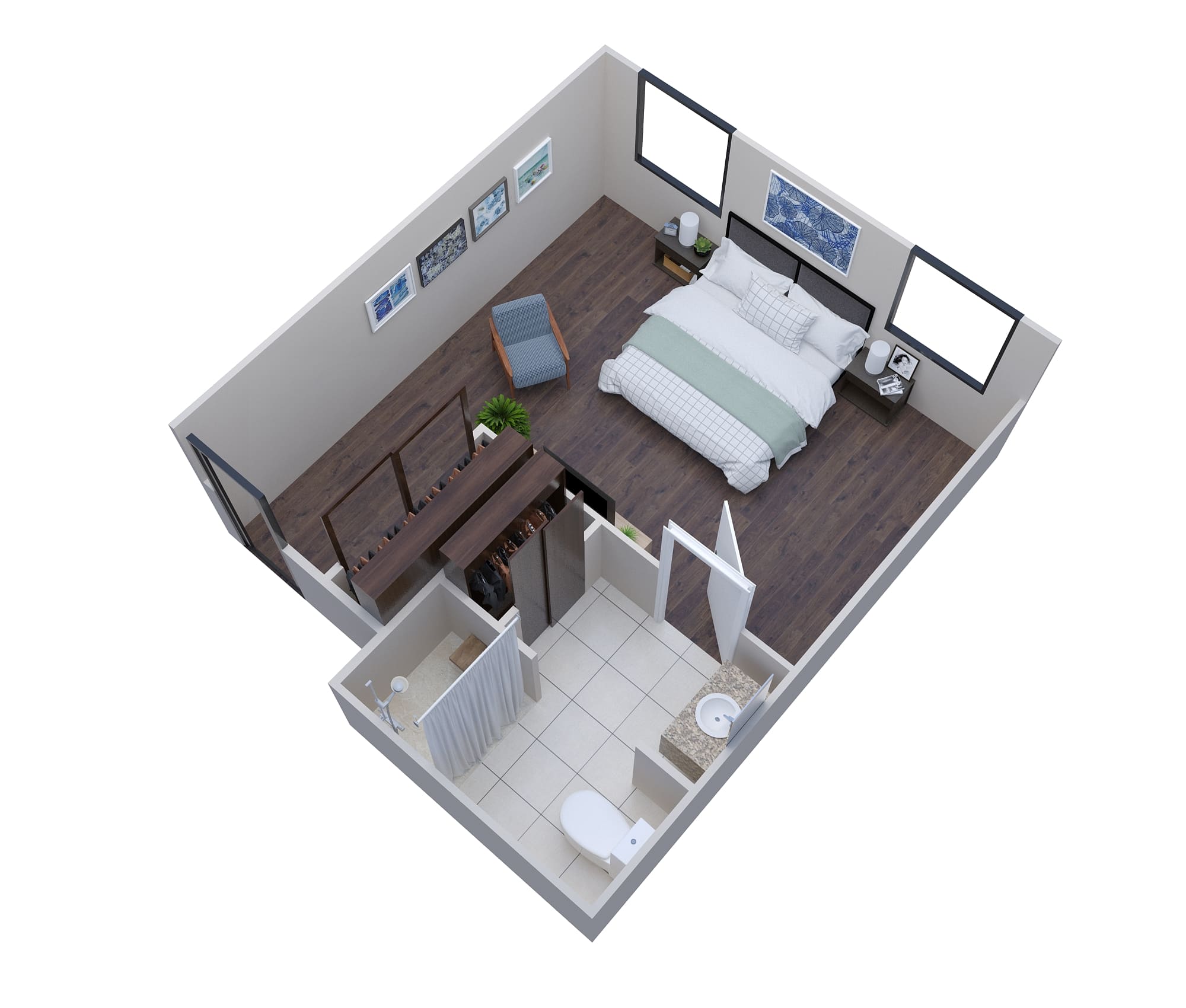
Why Choose Us?
- Price: Premium Quality Work at an Extremely Affordable Price
- Quality: Experienced & Highly-Talented 3D Designers at Work
- Time: Quick Turnaround at each Level; 24 Hours Delivery Available
- Deliverable “100% Satisfaction Guaranteed” to Clients
Our Clients Say It Best!
With HIGH QUALITY & CREATIVE 3D Rendering Services, we have served 1,250+ Happy Clients & delivered them out-of-the-box modeling designs. Our Experienced and Highly Talented Designers are always committed to delivering PREMIUM QUALITY 3D Renders with dedicated UNLIMITED REVISIONS support.
How Are You So Affordable?
We are constantly asked, “Why are you so much cheaper than your competition?” It’s simple. Our experienced team, well-established customized processes, bulk amount orders, and operational setup in India allow us to keep our operating costs low, and we love to share these savings as an added advantage to our clients. This is where the saving for us is, and we pass that on to you!

Key Unique Architectural Trends of Top 20 Neighborhoods in Washington D.C.
Washington, D.C. is known for its rich history and diverse neighborhoods, each with its unique architectural character. While architectural trends can evolve, here are some general characteristics and potential architectural trends associated with the top 20 neighborhoods in Washington, D.C.:
Georgetown
- Historic charm meets high-end boutiques and waterfront views.
- Historic architecture with Federal-style rowhouses.
- Cobblestone streets and well-preserved 18th and 19th-century homes.
- Mix of residential and commercial spaces with a focus on preservation.
Dupont Circle
- A vibrant and cosmopolitan neighborhood known for its cultural attractions and nightlife.
- Beaux-Arts and Victorian architecture, including grand townhouses.
- Historic embassies and institutions with unique designs.
- Adaptive reuse of historic buildings for modern purposes.
Capitol Hill
- Home to the U.S. Capitol, historic rowhouses, and a bustling political scene.
- Historic rowhouses with Federal and Victorian styles.
- Iconic Capitol Hill townhouses with colorful facades.
- Mix of residential and government buildings.
Adams Morgan
- A diverse and lively area offering eclectic shops, international cuisine, and vibrant nightlife.
- Diverse architectural styles, including rowhouses and apartments.
- Historic buildings with unique storefronts.
- Art Deco and Beaux-Arts influences in some structures.
U Street Corridor
- A historically significant district with jazz roots, now known for its entertainment and dining.
- Historic rowhouses and commercial buildings with diverse styles.
- Jazz Age and Art Deco architectural influences.
- Adaptive reuse of historic theaters and commercial spaces.
Foggy Bottom
- Home to George Washington University, landmarks, and proximity to the Potomac River.
- Mix of historic townhouses and modern high-rises.
- University buildings with a blend of traditional and contemporary design.
- Waterfront properties along the Potomac River.
Shaw
- A rapidly developing neighborhood with a mix of historic and modern architecture, plus cultural venues.
- Historic rowhouses with Victorian and Romanesque Revival styles.
- Gentrification leading to modern infill developments.
- Preservation efforts for historic structures.
Columbia Heights
- A diverse and urban area with shopping, dining, and residential developments.
- Mix of historic rowhouses and modern condominiums.
- Diverse architectural styles reflecting different eras.
- Adaptive reuse of historic buildings for commercial purposes.
Kalorama
- An affluent neighborhood featuring grand homes and embassies.
- Grand historic mansions and embassy residences.
- Beaux-Arts and Colonial Revival architectural styles.
- Tree-lined streets with a mix of residential and institutional buildings.
H Street NE (Atlas District)
- An up-and-coming area is known for its arts scene, nightlife, and diverse cuisine.
- Mix of historic and modern architecture.
- Adaptive reuse of industrial buildings for commercial and residential purposes.
- Street art and murals contributing to the neighborhood’s artistic vibe.
Logan Circle
- Trendy and historic, characterized by Victorian-era architecture and a lively atmosphere.
- Victorian-style rowhouses with intricate detailing.
- Mix of residential and commercial spaces.
- Adaptive reuse of historic buildings and warehouses.
Petworth
- A residential area with a mix of housing options and a growing community vibe.
- Historic rowhouses with a mix of architectural styles.
- Gentrification leading to modern infill development.
- Community-focused design with parks and green spaces.
Chinatown
- A bustling district with cultural offerings, dining, and entertainment.
- Modern high-rises and commercial developments.
- Blend of Asian-inspired architectural elements.
- Vibrant signage and cultural influences.
Southwest Waterfront
- A waterfront area undergoing redevelopment, offering scenic views and recreational spaces.
- Waterfront properties with modern residential developments.
- Emphasis on outdoor spaces and marina facilities.
- Architectural diversity with a mix of styles.
NoMa (North of Massachusetts Avenue)
- A rapidly changing neighborhood with commercial and residential developments.
- Modern high-rises and mixed-use developments.
- Emphasis on sustainable and green building practices.
- Integration of public art and open spaces.
Woodley Park
- Known for its zoo, embassy row, and a mix of housing options.
- Historic rowhouses and grand apartment buildings.
- Beaux-Arts and Colonial Revival architectural styles.
- Proximity to Rock Creek Park influencing design.
Tenleytown
- A residential area with a mix of homes, schools, and a sense of community.
- Mix of historic and modern architecture.
- Residential areas with a suburban feel.
- Emphasis on community spaces and parks.
Cleveland Park
- A leafy and affluent neighborhood with historic homes and cultural attractions.
- Historic Tudor-style and Colonial Revival homes.
- Tree-lined streets and well-preserved architecture.
- Mix of residential and cultural institutions.
Mount Pleasant
- Diverse and community-oriented, known for its parks, shops, and historic architecture.
- Historic rowhouses with diverse architectural styles.
- Strong community engagement influencing design.
- Emphasis on preserving the neighborhood’s character.
Navy Yard
- A waterfront district with modern development, parks, and Nationals Park.
- Modern waterfront developments with high-rises.
- Emphasis on sustainability and green design.
- Mix of residential, commercial, and recreational spaces.
Submit Your Project Now:
Click here to Get Custom Quote
Check our latest work samples (portfolio): 2D Floor Plan Samples | 3D Floor Plan Samples | 3D Exterior Rendering Samples | 3D Interior Rendering Samples | 3D Aerial Rendering Samples
Contact
You can also submit your requirements here (use the below form):

Other Top Cities we serve in Washington: Seattle, Spokane, Tacoma, Vancouver, Bellevue, Kent, Everett, Renton, Spokane Valley, Federal Way
