What is 3D room designing? The 3D room design is the three-dimensional rendering of the plan in which all the individual elements, perceivable at a specific point in space, are simulated in 3D. The 3D room designing is an emerging technology in the real estate industry. This technology helps to understand the space through which you are planning to buy your property. This technology helps in various ways like in deciding the size, colors, designs, kitchen, dorm, etc.
Table of Contents
3D Room Design is a Smart Decision
3D room designing is a smart decision before buying a new house when you’re in a bit of a “fixer-upper” situation. This has a number of benefits, not the least of which is the fact that it’s a lot easier to visualize what a room will look like when it’s been fully designed before investing in the actual house. This means you really have a good sense of what you’re getting yourself into when you embark on this renovation plan.
3D Room Design – an inside view of a future room
3D room design is when you take the initial layout of your room and, based on your own personal taste, dress it to make it feel lived-in. This means thinking about where the furniture will go, what type of rug or mat will go on the floor, or what color will go on the walls. This process takes a lot of guesswork out of the design process. It helps you realize what kinds of Furnishings, Flooring, Wall Colors you’re planning to have.
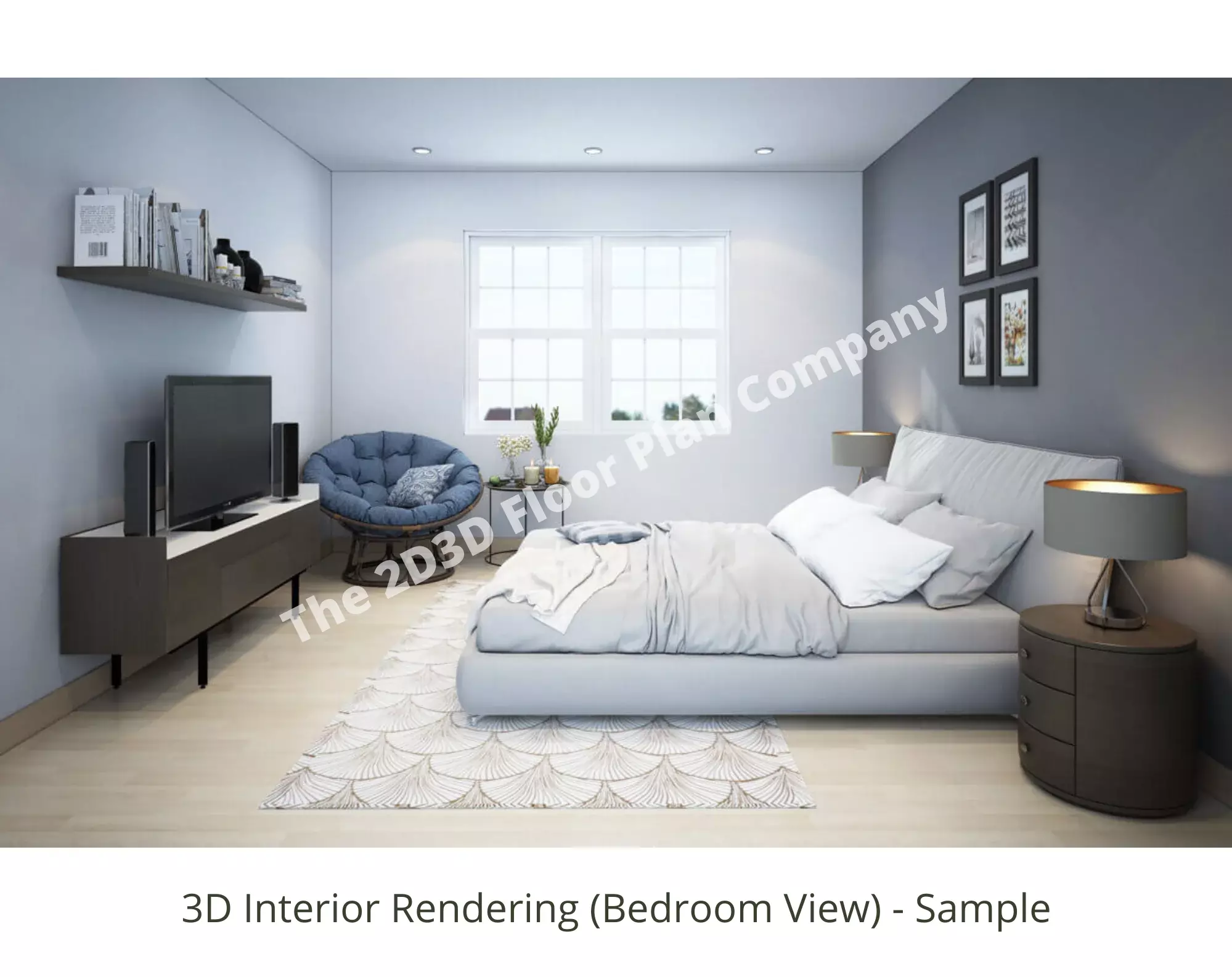
Design your living space before moving into it
It’s important to design your living space before moving into it. Doing it at the last minute just will not give you the best results. Doing it in 3D is one of the best ways to do this, and you should hire a 3D floor plan design service provider. Converting your plans into 3D allows you to see both the physical and visual aspects of your living space without making any commitments. This makes it much easier to find the right designer for your needs.
Benefits of 3D Room Design
There are many benefits that come with 3D room designing. One of the first benefits is that you can present your ideas in a way that people can understand more easily what you want. Another benefit is that you can show your home plan to anyone, not just builders.
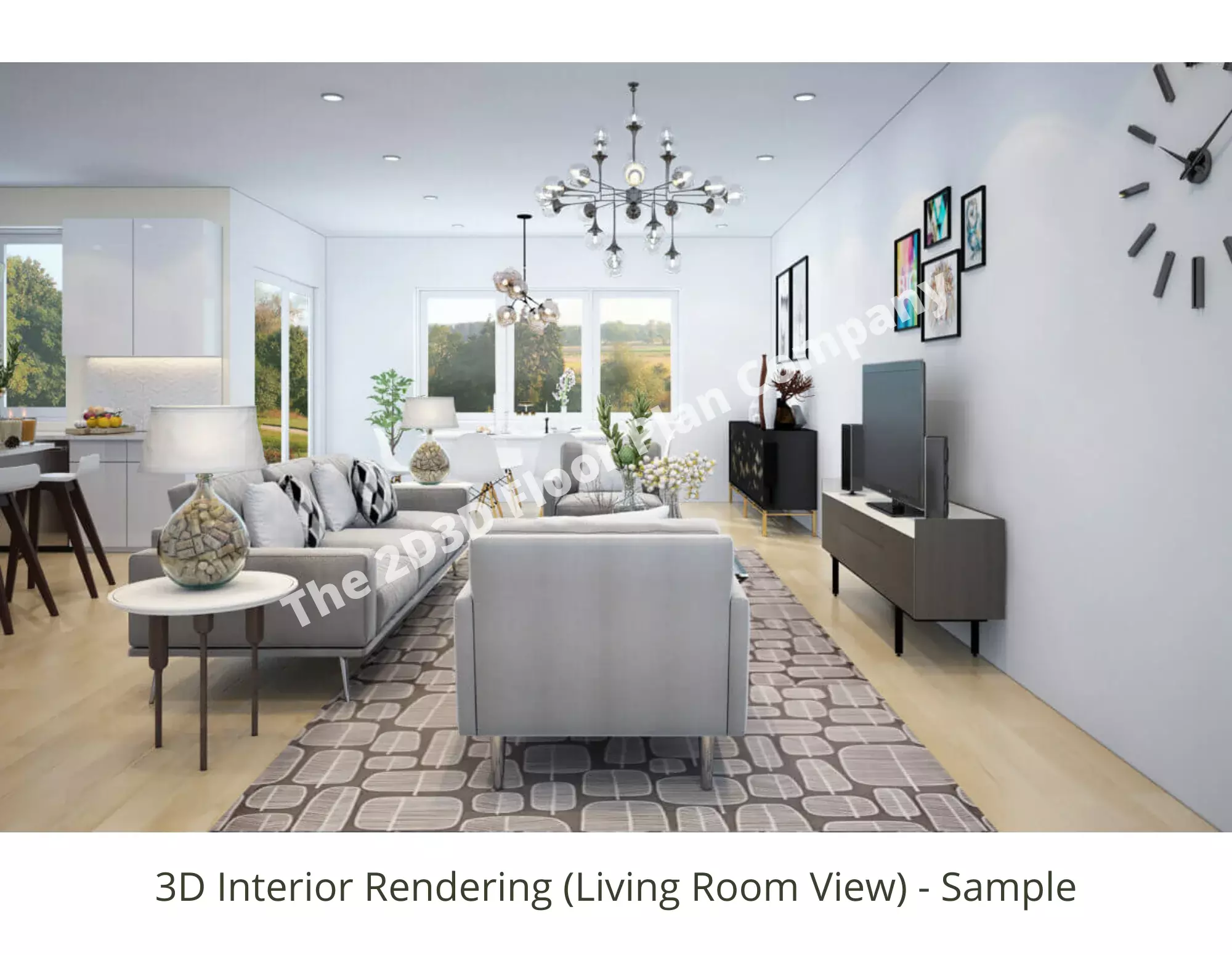
Advanced 3D room designing software available to offer photo-realistic designs
3D room designing is the use of software to create images of objects, spaces, or environments in order to plan, enhance or sell. These are Photorealistic Rendering in nature. 3D room designing is rapidly becoming the norm for anyone looking to design objects, spaces, or environments. Whether you’re an architect, interior designer, or just an enthusiastic DIYer, 3D room designing software has already become an indispensable tool.
3D room designing is faster than 2D designing
3D room designing is a technique that has become popular with architects and designers to help them present their ideas. Before 3D room designing became popular, it involved designing in 2D and then manually plotting out the dimensions in the real world. This technique was a tedious and time-consuming process.
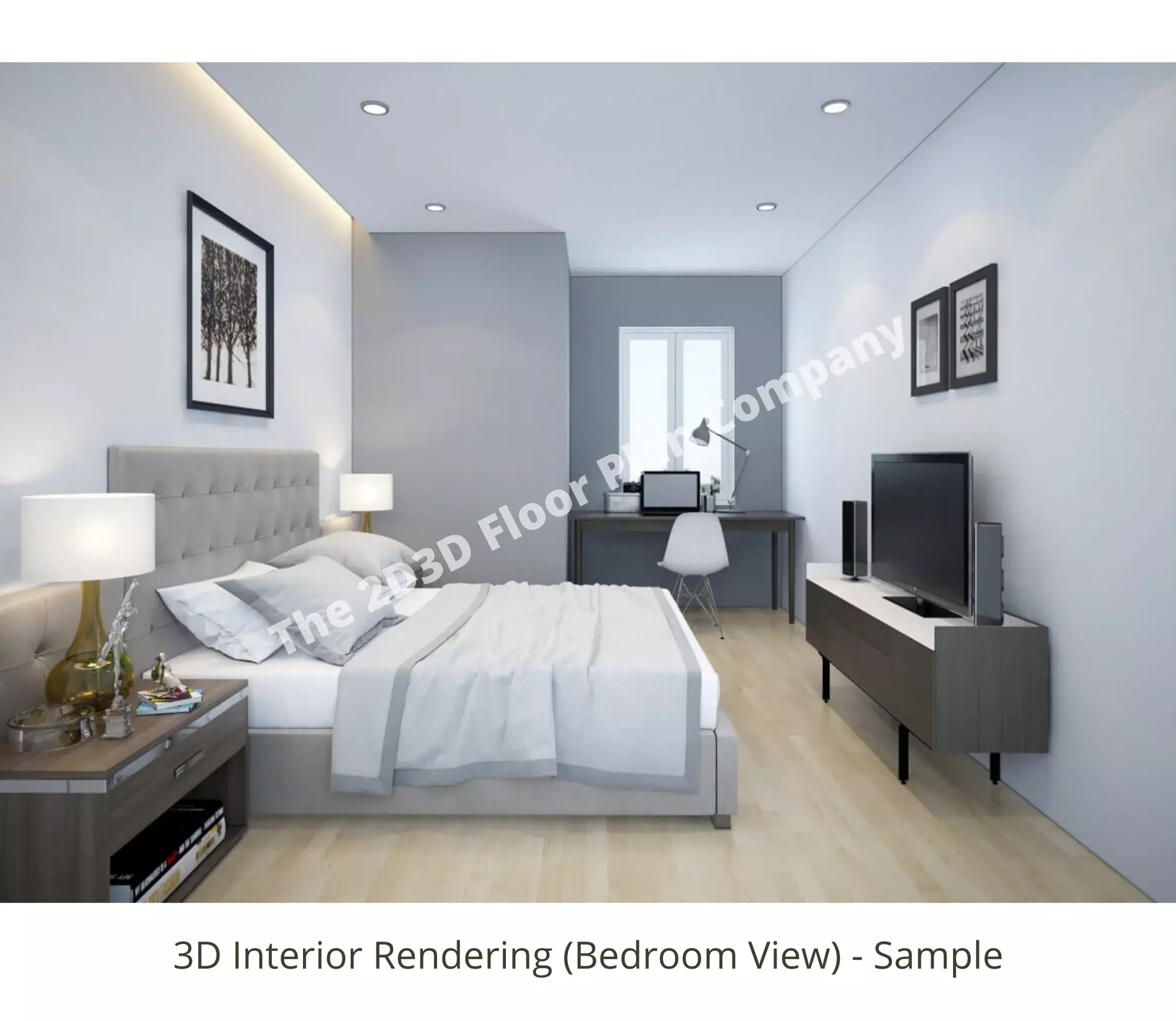
Including colors, furniture, finishes, decorative objects, etc.
Designing spaces like bedrooms, kitchens, and living rooms is no easy task. Finding the perfect colors, furniture, and styles for you can take some serious time. But with the 3D room design, you can work on your design virtually. First, you need to create the floor plan in one of the many applications designed for this. You can then input the furniture, colors, textures, and styles with just the click of your mouse.
Flexibility in changing things
You want to have a comfortable room that is big enough for you to feel at ease. But not too big where you feel cramped. This 3D room designing is very helpful because it gives you a vision of what your room will look like. You have the ability to choose the size, change the color, change the furniture, change everything. So you can have the exact design that you want without any of the hassles. Also, Read: 3D Aerial Rendering Price Cost
How Popular is 3D Room Designing?
3D designing is a relatively new trend that is becoming more and more popular with homeowners and interior designers. 3D room modeling is a specialized type of design where you can see a three-dimensional view of your room and determine how it will look before you start construction. 3D room modeling is a great option if you’re on a budget because it saves costs on extra building material. It also really helps clients who are indecisive about what they want to design their space with.
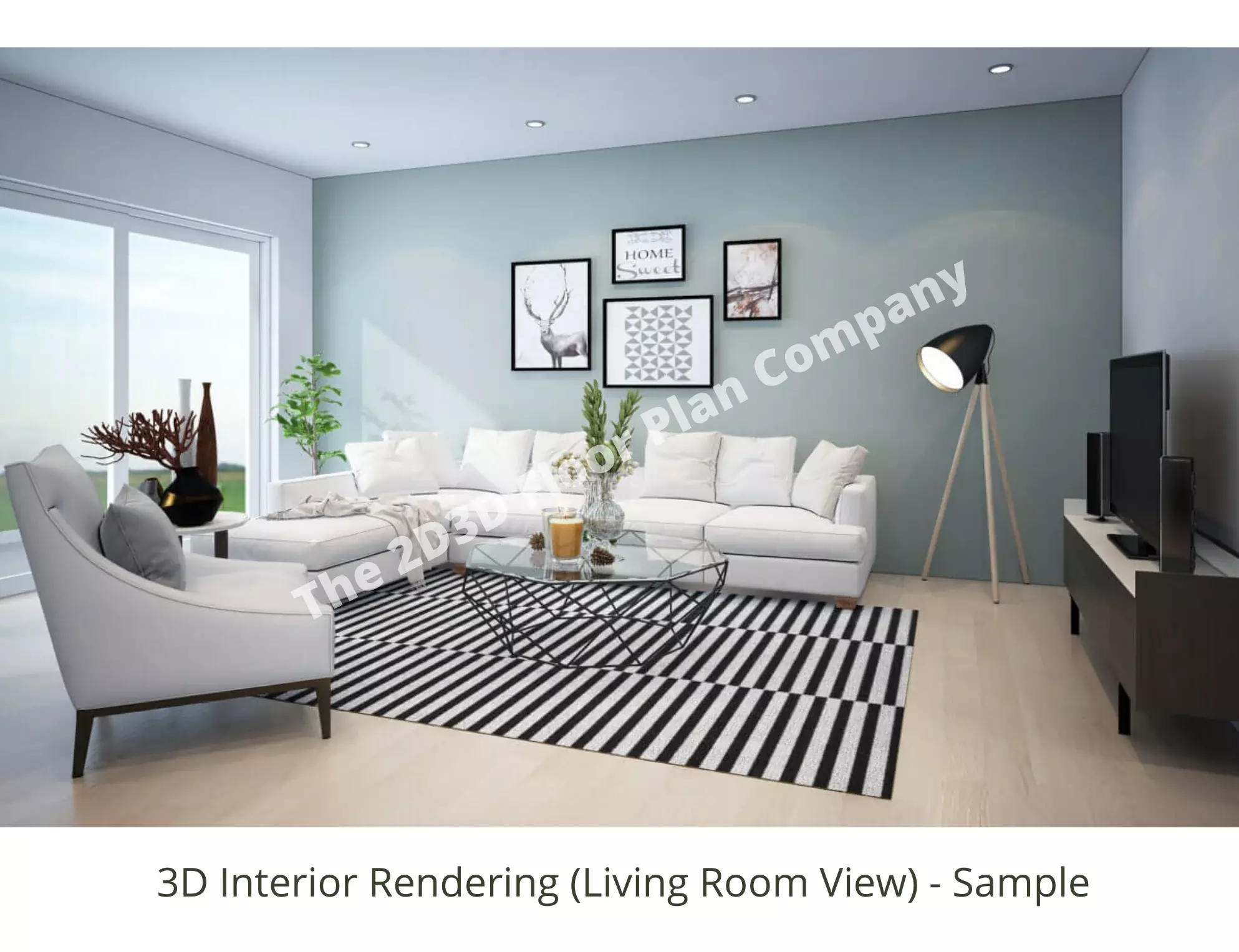
Advanced and detailed level rendering is possible today
3D room designing is an advancement in interior design, which gives you the ability to visualize your in-progress room in 3D before the work begins. This type of 3D design allows you to examine in detail how the room will look with textures and colors, and also to see how the individual furniture fits the space. There’s no question that this 3D design is a great way to get a clear vision of what the completed process will look like.
How to do 3D Room Designing? (DIY)
Here we have listed 5 steps that you can follow to do 3D room designing by yourself.
Step 1: Plan your Budget
- Plan your budget in advance.
- Use Spreadsheet (Google Sheets or MS Excel or any other you have)
- Have 3 categories “must-haves,” “nice to have,” and “not a priority.”
- You should calculate square footage/meters to plan your materials and labor costs
- Keep an additional amount for leverage (for example, 15-20% for cost overruns)
- Get quotes from multiple vendors (4-5 vendors – different size vendors). Discuss the project timelines and try to find all types of hidden terms or costs.
Step 2: Plan for a Mood board and create it
- You should create a mood board (you can use Milanote, Canva, Pinterest). Using this mood board, try to solve your questions or your requirements. Add your solution ideas. For example, how the space will be used? Any area or corner of the room, Is it for study purpose or relax purpose. Add your ideas about the overall feel or theme of the room. Also, add about colors, styles, finishes, textures, etc.
- First, you should sum up all the ideas, and then, you can refine them on the same mood board.
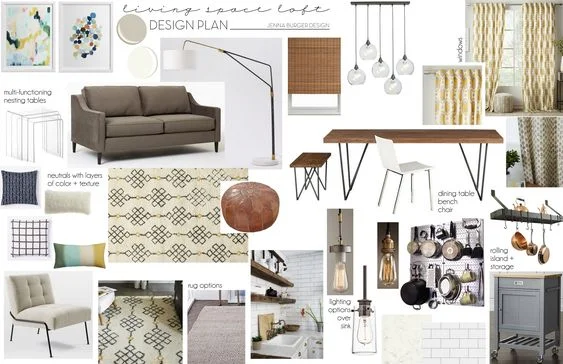
Step 3: Refine your thought process of ideas
- For every area or corner of the room, you need to select or finalize what you are going to add there.
- What exact object, or furniture, or decor item you are going to use.
Step 4: Make a rough sketch floor plan for your room
- Use a napkin and pencil and draw your room layout with measurements. For example, length * width will be 14 sqft * 13 sqft. You can also use simple computer drawing software (Microsoft office has many options).
- Also, add windows, doors, etc in your rough scaled plan.
- Ensure that, your bed, sofa, other furniture, decor items will be easily fitted in the given measurements.
Step 5: Design your 3D room in a 3D software
- This step will have 3D modeling and 3D rendering. 3D modeling will cover the basic 3D structure of your room, and, in 3D rendering, you will be to do photo-realistic rendering (custom finishes, colors, furniture, etc.).
- There are many software available for 3D modeling, for example, you can use AutoCAD, SketchUp, or 3dsMax. For 3D rendering, we will recommend you to use V-ray software. For high-quality and photorealistic rendering, we do use the combination of 3dsMax and V-ray.
Frequently Asked Questions (FAQs) with Answers
What are some of the benefits of 3D room designing?
Some benefits of 3D room designing include the ability to see how a room will look before it is built, the ability to make changes to the design quickly and easily, and the ability to create a realistic representation of the room.
What are some of the challenges you may face when designing a room in 3D?
Some of the challenges you may face when designing a room in 3D include:
- ensuring that the room looks realistic and is properly proportioned
- making sure that the furniture and other objects in the room are placed correctly and look realistic
- ensuring that the lighting in the room is realistic and creates the desired mood or atmosphere
How can you use 3D room design to your advantage when decorating your home?
3D room design can be used to your advantage when decorating your home by helping you to visualize the space before you commit to any changes. This can be particularly helpful when considering things like furniture placement or deciding on a color scheme. Additionally, many online design tools now offer the ability to view your room in 3D, which can give you a better understanding of how your finished space will look.
What are some of the newest trends in 3D room design?
There are many new trends in 3D room design, but some of the most popular include using more natural materials, such as wood and stone, and incorporating more greenery into the space. Other popular trends include using bolder colors and patterns and mixing different textures and finishes to create a more unique and stylish space.
How can you use 3D room design to save time and money when planning your home renovation?
3D room design can save you time and money when planning your home renovation by helping you to visualize the space, choose the right furnishings, and plan the layout of your rooms.
What are some of the challenges that come with 3D room designing?
Some of the challenges that come with 3D room designing include the need for specialized software, the difficulty of ensuring accurate dimensions, and the challenge of creating a realistic representation of the finished room.
What are some of the best software programs for 3D room design?
Some popular software programs for 3D room design include SketchUp, Autodesk 3ds Max, and Blender. These programs allow users to create detailed three-dimensional models of rooms and other spaces.
What are some of the most important things to consider when designing a room in 3D?
Some of the most important things to consider when designing a room in 3D are the dimensions of the room, the layout of the room, the type of room, and the purpose of the room.
How can designing a room in 3D help you to better visualize the space and understand the proportions?
Designing a room in three dimensions can help you to better visualize the space and understand the proportions. This is because you are able to see the room from all angles, rather than just from one perspective. Additionally, you can add furniture and other objects into the room to get a better sense of how they will look in the space.
How can you use 3D room design to your advantage when planning a remodel or new construction project?
3D room design can be used to your advantage when planning a remodel or new construction project by helping you to visualize the space and get a better understanding of how the finished project will look. It can also be used to help you plan the layout of your furniture and make sure that everything will fit the way you want it to.
Conclusion
3D room designing is an amazing way to design the room in your home you’re thinking about renovating, without having to actually demolish the walls, rewire the building’s electricity grid, or move furniture around. You can also see the finished product in 3D, which makes for a much more realistic design. When you design your room in 3D, you can see how it will look before the changes are made. If you do not want to take a DIY approach, then we can also assist you in designing a 3D room. We do offer a 3D interior design rendering service at unbeatable prices. We do use the most advanced 3D modeling (3dsMax) and 3D rendering software (i.e. V-ray).
Related Articles:
