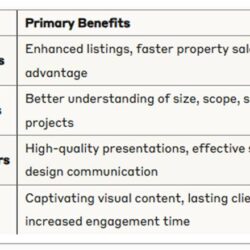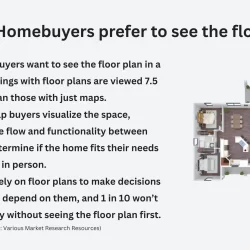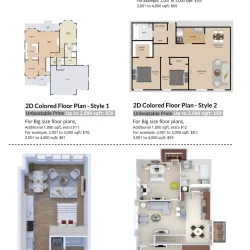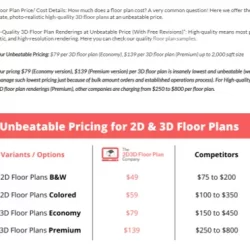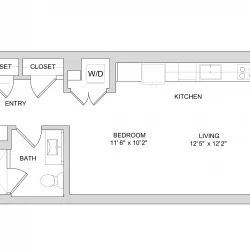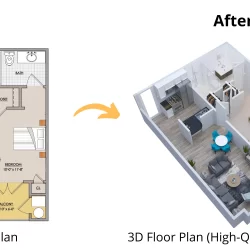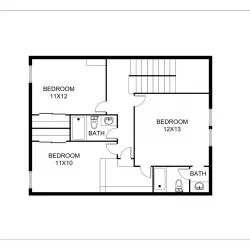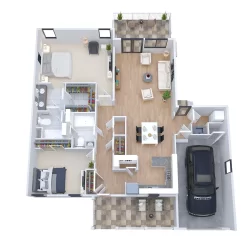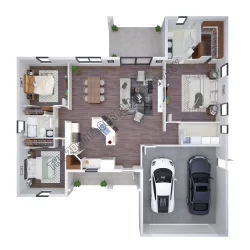Why 3D Floor Plans Are the Game-Changer Every Real Estate Pro Needs?
Why 3D Floor Plans Are the Game-Changer Every Real Estate Pro Needs? Having trouble visualizing the layout of your next commercial or residential project? That is where Real Estate Floor Plans come in handy. Visualize space and prepare for construction before a single nail has been driven. These photo-realistic, high-resolution images are available in either[…]

