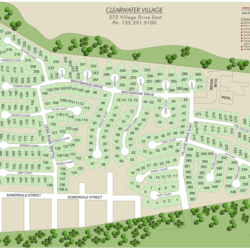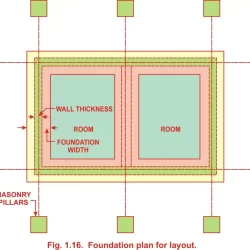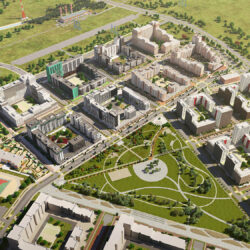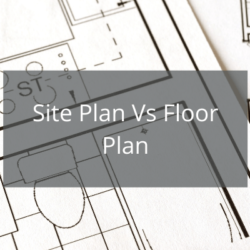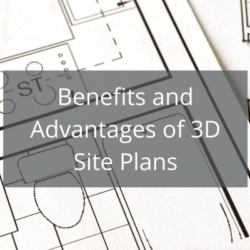Benefits of Apartment Complex Maps – 2D, 3D Apartment Property Maps
Benefits of Apartment Complex Maps – 2D, 3D Apartment Property Maps: Apartment complex maps help find the best apartments in the area. They help customers find the perfect place to live. The maps usually feature pictures of the complex, pricing, and an overview of the amenities. These maps are especially useful for customers who are[…]

