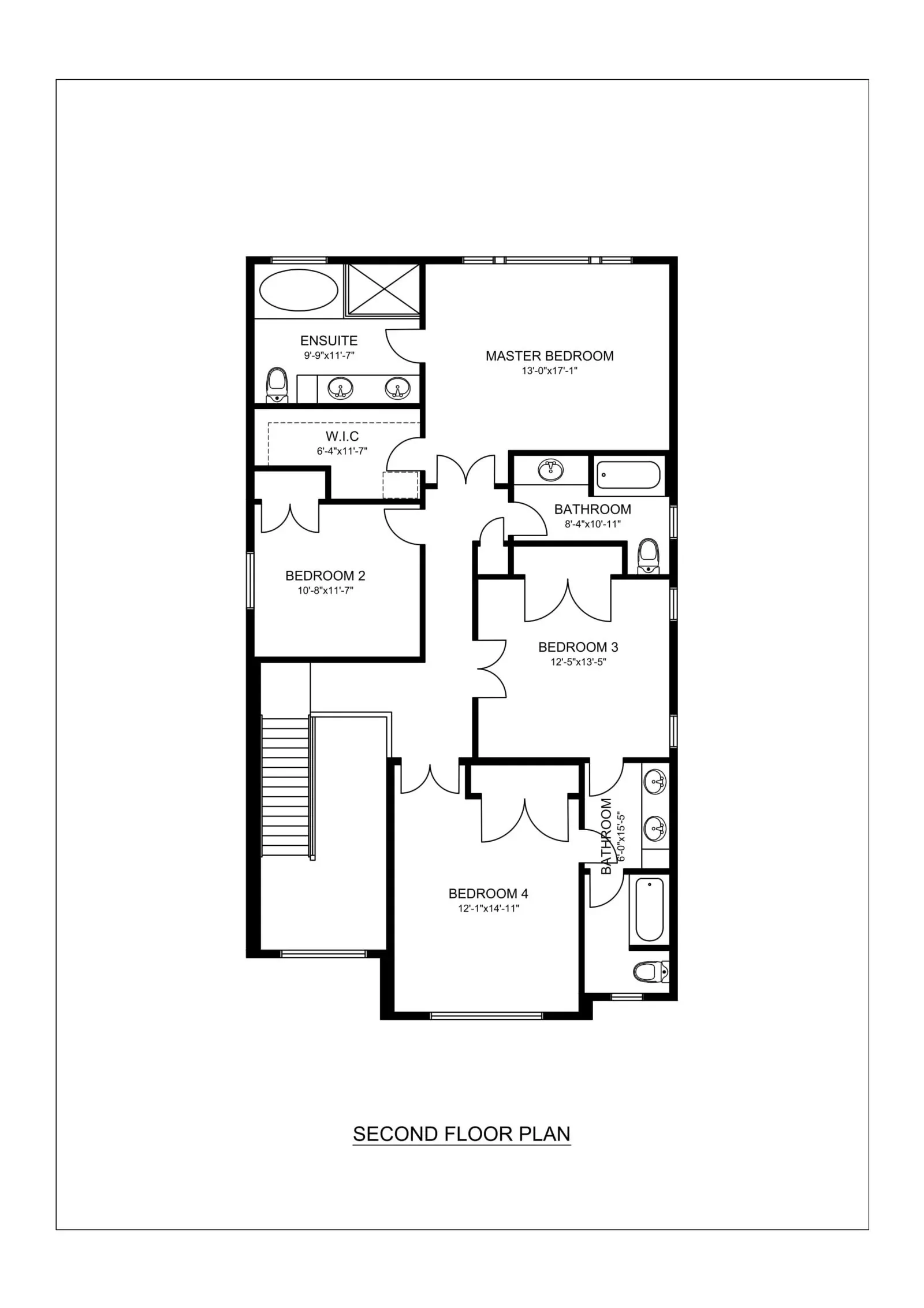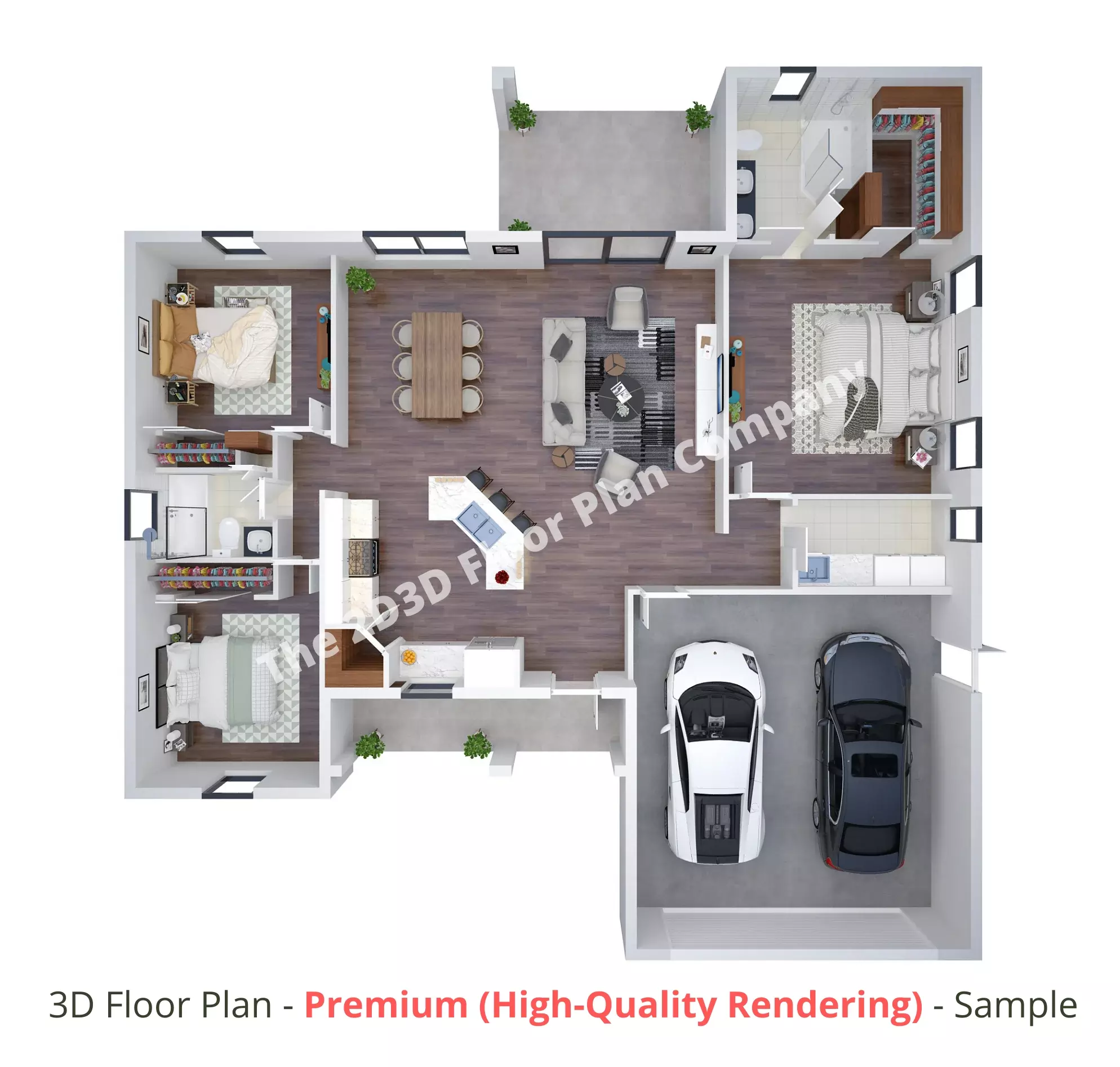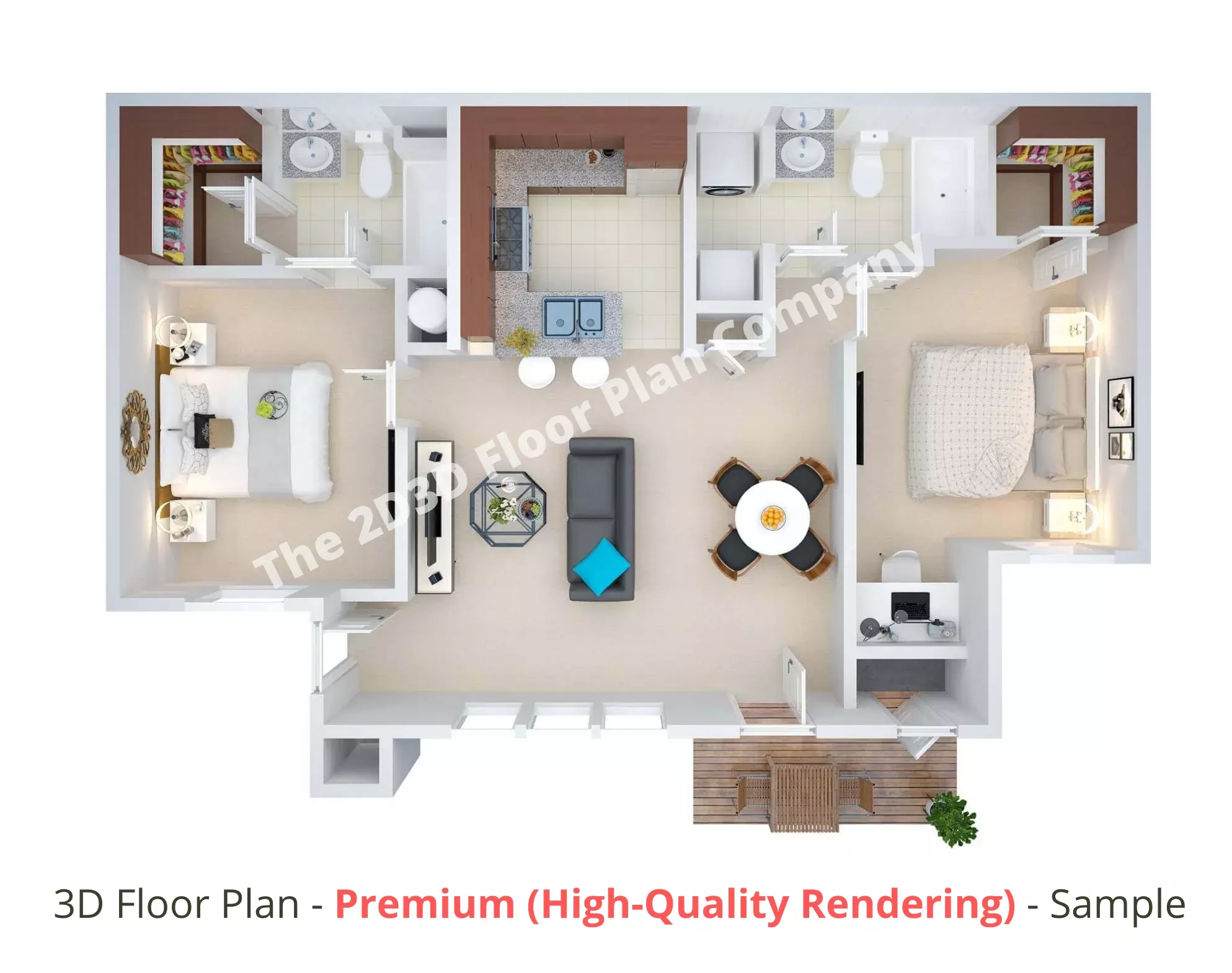Floor Plan Drawing Services – Fast, Professional & Lowest Cost/ Price: We provide professional Floor Plan Drawing Services, 2D Floor Plans, 3D Floor Plan Drawings at unbeatable prices.
We are a floor plan drawing company that specializes in creating beautiful floor plans. Our company is committed to providing our clients with accurate, professional drawings. We are able to provide all types of floor plans, from a 2D floor plan to a 3D Floor Plan. We have the capability to give you an accurate idea of what your new home will look like before you build it!
Table of Contents
2D Floor Plan Drawing Services
Sometimes, there might be a need for 2D floor plan drawings (but most of the people consider them 3D floor plans only).
If you’ve got a dream house, this is the plan to go with. It’s the most accurate floor plan available. You get a full-size, three-dimensional rendering of your home, complete with dimensions and elevations. With over 100+ standard floor plans and more than 200 custom designs, there’s one for every taste and need.
Here we have shown some 2D floor plan drawing samples:


3D Floor Plan Drawing Services
These are mostly used by real estate professionals for marketing and sales purpose. 3D floor plans are much better than 2D floor plan drawings in terms of photo-realistic and interactive quality. Here we can see 3D floor plan samples below and compare them with the above 2D floor plan drawings:


We do offer high-quality 2D 3D Floor Plan Drawings at unbeatable price/cost. We do use AutoCAD for 2D floor plan drawings and SketchUp, 3dsMax, V-ray software for 3D floor plans.
Benefits with Floor Plan Drawing Services
Faster the decision-making of buyers
There are many things that can affect the decision-making process of home buyers. There is the innovation and emotional factor, and the influence of the agent dealing with the buyer. And then, there is also the proven fact that buyers are often intrinsically motivated by the things they see.
Here we have another article, that will help you to learn about How Floor Plans Benefits in Real Estate Listings.
3D Visuals do influence more
Indeed, visuals can greatly influence the choice of a potential homeowner, and this is the reason why more and more real estate agents are now harnessing the use of 3D floor plans to attract more clients. We also provide 3D exterior design rendering services, 3D interior design rendering services.
Floor Plans are detailed and engaging
Professional 3D floor plan drawings come in an intuitive, detailed, engaging, and innovative format that can satisfy the creative, emotional, and intellectual decision-making factors.
Floor Plans + Actual Photographs = Powerful Combination
Once combined with conventional 2D photography, live or virtual showings, and descriptive copy, 3D floor plan designs or also known as doll-house views, could give a prospective homebuyer a good sense of how it will feel to live in the space.
Clutter-Free Visuals for better understanding
It has been known that 3D technology has greatly improved how people perceive an environment or space. This allows you to separate different objects visually, navigate through a cluttered space in a smooth manner, and model the environmental structure quickly. Also, Read: Why to Turn Your Floor Plan into 3D
Floor Plan Drawing Services brings dynamic versions of blueprints
Considered a more interactive and dynamic version of the traditional blueprints, 3D floor plans enable real estate agents to give potential homebuyers a great way to do all of these three things anywhere and anytime.
Floor Plan Drawings allow to see all options of the property
Just like with virtual tours as a whole, 3D floor plan drawings give a home buyer better and varied options. They will be able to explore a property in complete detail at their own convenience and leisure no matter where they are and what time of the day or night it might be. You can check our floor plan samples.
Deep dive with floor plans
These plans also allow them to go deeper into the specific and minute details of a room or property to get a good visceral and visual sense of what it will be like to fill the house with their belongings.
Layouts and Sizes you can easily compare and take decisions
They also get a good opportunity to compare the layout and size of the rooms to what they already have and what they need for them to determine if the space or area is suitable for the growing family, and the equally growing needs and requirements. They can even consider if the kitchen is adequately accessible to other parts of the living spaces.
Imagination to actual reality
No matter what priorities the buyer might have in lifestyle and design, it is always best to view and experience things firsthand. With the engaging and dynamic source of visual information in the form of 3D floor plans, potential homebuyers can easily move from a mere idea and imagination to the actual reality of living in a house. For real estate agents, this kind of detail, convenience, and emotional connection are all good selling points.
Aside from these benefits, 3D floor plans also provide other unique selling propositions. Here we have another resource related to Floor Plans Advantages in Real Estate Sales.
Other Benefits of Floor Plan Drafting Services
Enhanced visualization
3D floor plans can be useful and effective for townhouses and properties with architectural designs that are difficult to capture well in conventional brochures, descriptions, and photos.
Improved efficiency
3D floor plans are very accurate, economically versatile, and navigable.
Excite and inspire
3D floor plans provide design components with some sense of scale which accelerates emotional and intellectual inspiration which can drive more sales.
FAQs
What Microsoft program can I use to draw floor plans?
You can use Microsoft Visio for creating floor plan drawings. There are many versions available for Visio. Most of the versions (including old versions like Visio Standard 2010, Visio 2007, etc.) will allow you to draw individual room floor plans as well as floor plan drawings for entire floors.
What is the best free floor plan drawing software?
For educational purposes, we can use AutoCAD, SketchUp, and Visio. These all are the best floor plan drawing software.
Who draws a floor plan?
Floor plan draftsmen will be drawing your floor plans. In our case, we do offer floor plan conversion services; for example, you have a floor plan rough sketch and you want to convert it into a professional 2D floor plan drawing or 3D house plan rendering. We do not offer architect services or homebuilder services.
About Our Services:
The 2D3D Floor Plan Company is the leading provider of quality, accurate floor plan drawings that are photo-realistic, accurate, and affordable. Our floor plan drawings are designed for architectural firms, builders, home sellers & buyers, and real estate agents.
When you need a professional floor plan drawing that’s accurate, easy to read, and affordable, a 2D3D Floor Plan Drawing is exactly what you need. Established in 2015, we’re the world’s largest provider of professional floor plan drawings. Our office staff includes designers with over one hundred years of experience, and our software is constantly updated based on the latest research into residential architecture. Our product line includes floor plans for all types of buildings from condominiums to multi-unit residential buildings to single-family houses to commercial buildings and more.
The 2D3D Floor Plan Company is a professional floor plan drawing company, and we are the leading floor plan drawing company in the USA, Canada, and one of the best in North America. Our mission is to provide our clients with the highest quality, accurate, and competitively priced floor plans.
Premier floor plan drafting service
We offer a premier floor plan drafting service that produces high-resolution, photo-realistic floor plans for residential and commercial properties. Our digital rendering software takes your architectural drawings and transforms them into real 3D models. Having seen our floor plan drawings in person, you’ll immediately notice the level of detail in both the drafting and rendering process.
The 2D3D Floor Plan Company Has Over 5 Years Of Experience In Work With You On Your Dream House. We’re Proud To Provide In-Home Consultations And Professional Service. Our CAD Drawings Are Hand-drawn By A Proven Expert For The Most Realistic Results.
Highly accurate floor plans
2D3D is the only source of floor plans that is not generic. It’s unique and it’s personal. 2D3D is for anyone who wants a custom, accurate, and professional floor plan drawn to their specifications. We use the same hand-drawn process that architects use to produce highly accurate floor plans for home builders, realtors, and interior designers. 2D3D has been developing its own proprietary software technology since 2005 and it allows us to produce 3-dimensional imagery with the accuracy of a photograph while maintaining the speed of an electronic drawing. We’re proud to be able to offer this high-quality product in printable form at an affordable price.

Submit Your Requirement Now:
Click here to get a custom price quote or visit Pricing here
You can also submit your requirement here (use the below form):

