Plan to Elevation Converter – Benefits & Importance: 3D elevation renderings refer to the 3D views of the exterior of the structures or upcoming structures. This type of design gives the client or user a feeling that he/she is looking at the real building after it has been built. These elevations also known as 3D rendering house exteriors can be created for 2D.
Over the past couple of years, the impact of the wind of change that has swept through the design industry is felt in almost all fields especially the ones that have to do with real estate property. Until recently, architects and designers could only produce hand-drawn or printed 2d views of the area or structures at hand. But nowadays, things have changed now that 3D exterior rendering services now exist.
The practical application shows that the use of 3D exterior design rendering services in advertising and promoting real estate properties yields a positive result and real estate agents are beginning to recognize it as a new way of enticing clients into doing business with them. Real estate managers now understand that clients value their time and they will appreciate anything that will help them save time as much as possible. They will appreciate to a very large extent anything that will show them as many details about a property as possible.
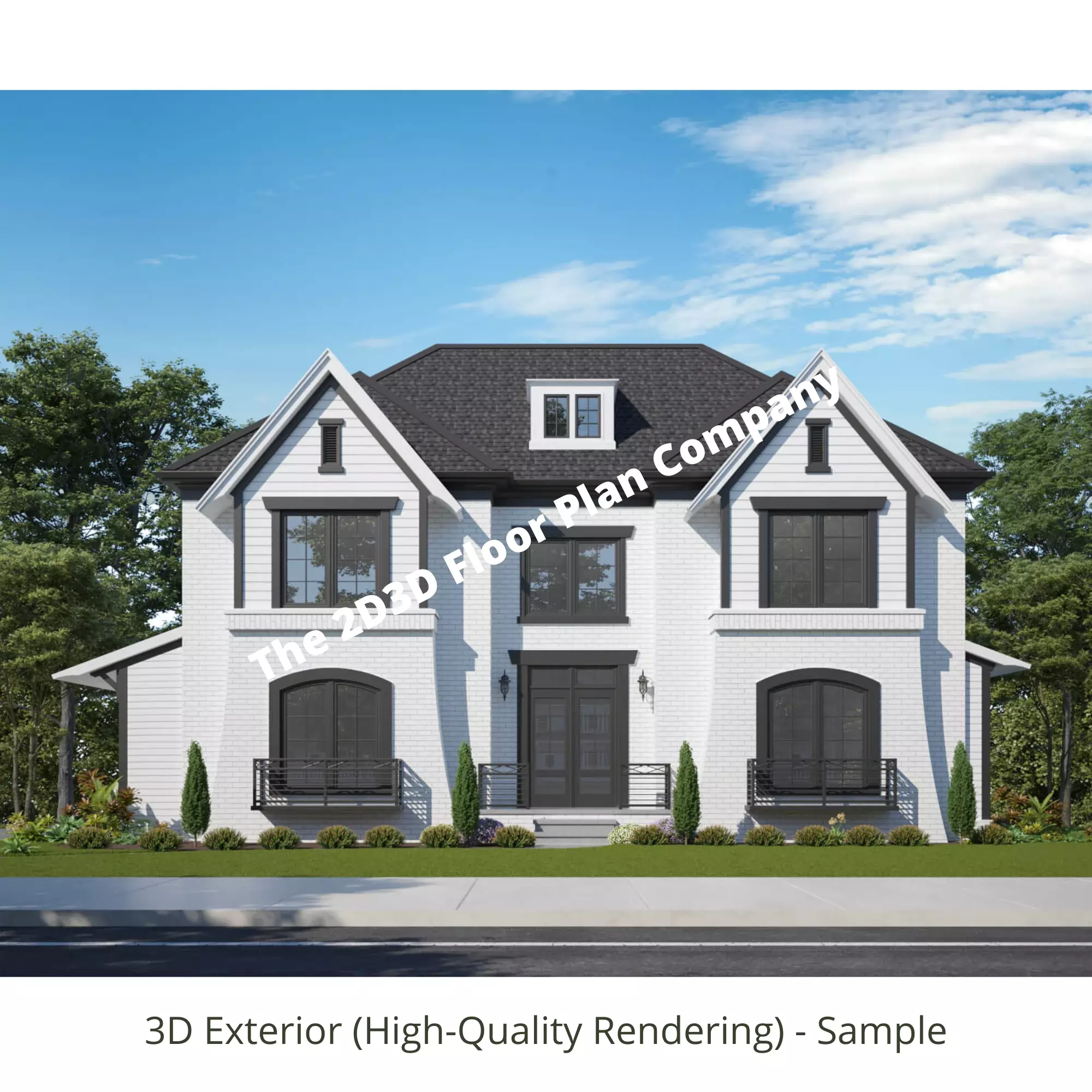
Here are some of the benefits of using elevations to advertise your property to clients and customers:
Table of Contents
Plan to Elevation Converter: Benefits
Help to persuade buyers and clients
Many a time, it becomes quite hard to effectively get an idea that is put in the 2D paper drawing across to clients. This lack of the ability to fully communicate concepts and designs may cause plenty of problems. If you have worked with 3D graphics, you will know without a doubt the difference that exists between the time it will take to explain the design and calculations in a 2D image and the 3D model.
Even the architect will agree with me that using a 3D design will help them connect better with their clients rather than showing them a 2D design that looks more or less like an abstraction. The use of a 3D architectural design makes it possible for the clients to be able to understand the materials and architectural highlights.
3D elevation exterior designs earn your clients and customer’s respect
3D Exterior Design Renderings has proven to be a great deal cracker and has shown that to a great extent they can be useful in luring prospective investors to invest in the project. Using a 3d exterior design gives you an effective way of promoting and advertising your property on any platform whether you are selling or leasing/renting it out.
Also, Read: 2D Colored Floor Plan Samples / Examples / Styles
Moreover, in property marketing just like in all fields, the level of credibility you get, respect you command, and success you achieve is a function of how well you can describe what you are selling, for this reason, working with a 3D model to describe your property, without doubt, will describe your property better and command more respect than what you may get when working with the traditional 2D drawing and models. Therefore, not only will working with a 3D exterior design greatly improve your sales and efficiency but it will also earn you some professional respect in the sight of your customers and colleagues.
Plan to Elevation converter service will improve project scalability
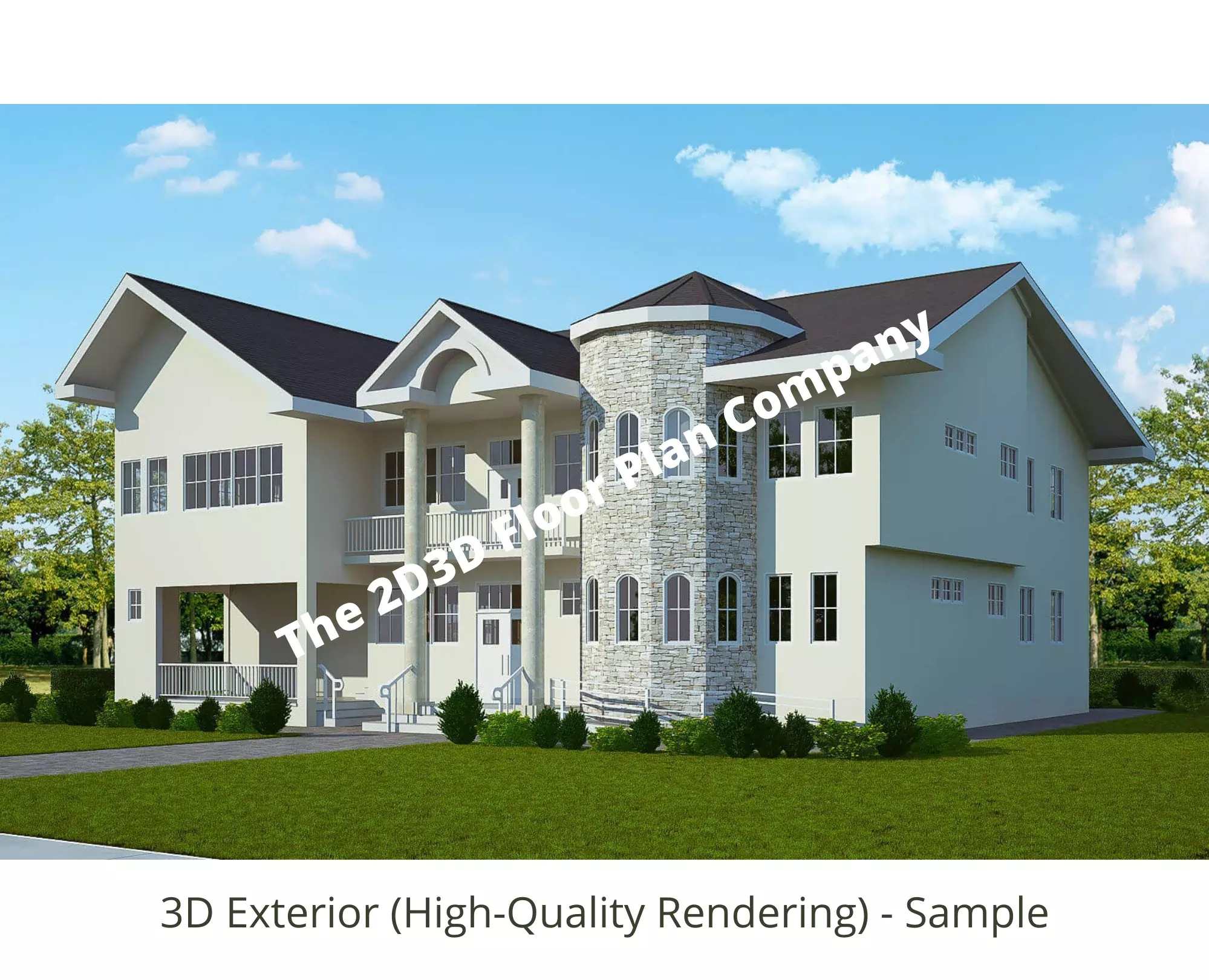
By using a 3D exterior design, you can easily showcase their structures to clients and investors as previously pointed out thereby positively influencing the scalability of the project. Also, using 3D exterior home designs makes the process of detecting flaws and errors easy because they can be seen from three perspectives. The use of these 3D exterior design to identify error help the site engineers and contractors to easily correct these errors before they are built becomes expensive to correct and slow down the project process of getting to advertisement stage.
Speaking to your clients through the 3D elevations/ exteriors
Without a doubt, a 3D exterior design helps give a customized look, the designs are created in such a way that they comprise a combination of components that involves color, materials, and so on to help a detailed home design for you.
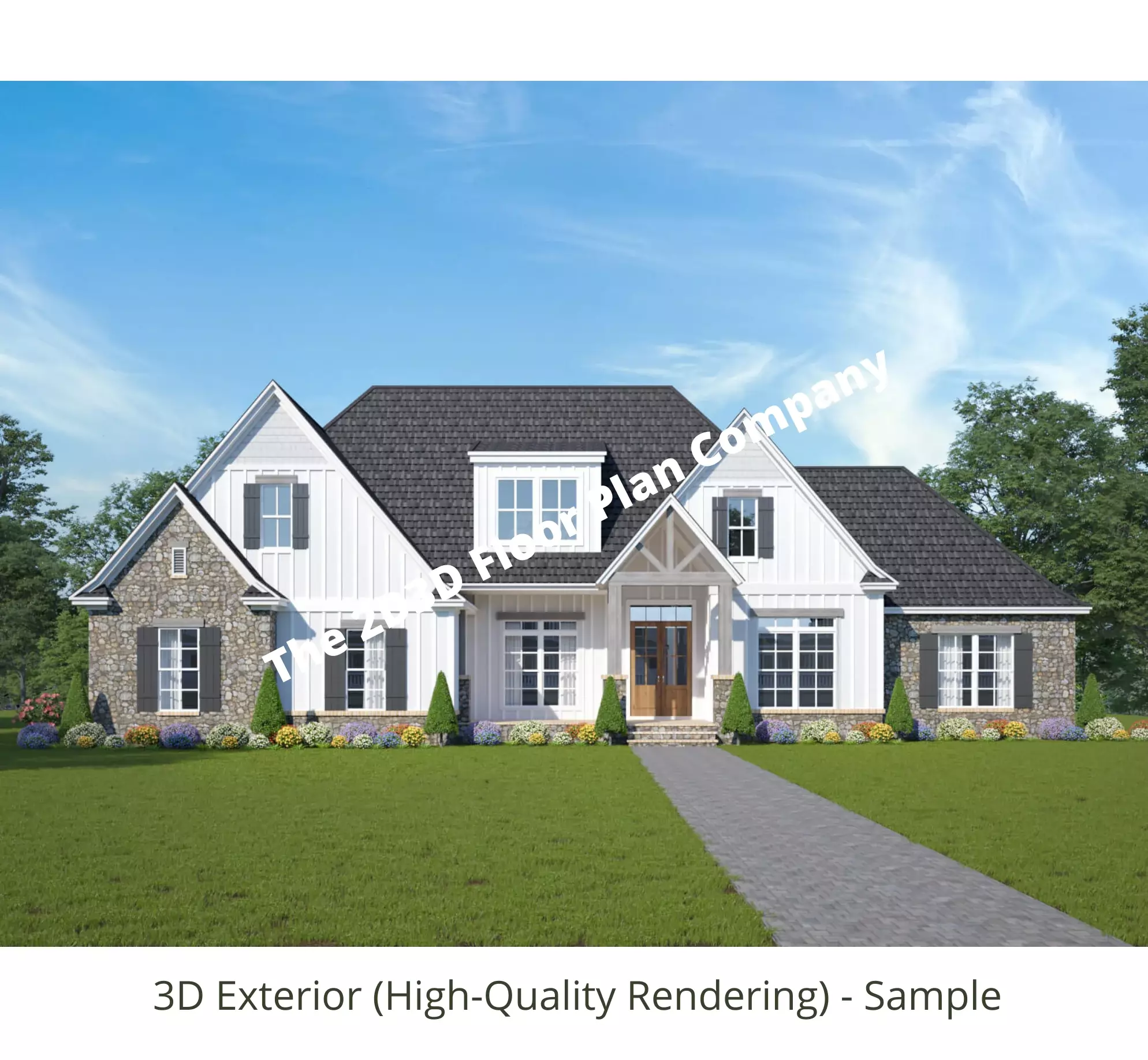
With a 3D exterior design, even the minutest of detail should be detailed because it is the design that gives us the idea of what the building actually looks like in reality after completion. A good 3D model should also be able to show some of the properties around so that the user of the design can precisely prompt the property. 3D designs are designed by professional designers to be able to effortlessly inform the user about the property and as a result, anyone holding a 3D design should have any trouble understanding it. With a 3D exterior design, we easily and comfortably convert the imagination into reality by showcasing the exterior and the landscape of the property making it look real. Also, Read: 3D Aerial Rendering Price Cost
For any real estate listing to be able to effectively help their clients visualize the exterior, space, and environment, it is important that they are able to provide a good 3D design/model of the property. This can be obtained from an architect.
Convert Elevations to 3D Exterior Renderings
Simplifies your need to convert 2D elevation to 3D exterior rendering. This service allows you to upload a floor plan and easily see the results in 3D rendering. You can order online website.
Our service will provide the conversion from a 2D elevation to a 3D exterior rendered building model. It is an easy way to visualize your ideas and save them on a memory stick. It also enables you to share your concepts with others via the Internet and email.
Best for architects, engineers, and anyone
This service is best for architects, engineers, and anyone who needs to convert 2D floor plan to 3D elevation. Our service is an effective answer to all the problems associated with converting 2D floor plan into 3D elevations, including missing features, wall details, etc.
We will provide you with an easy way to convert 2D floor plan to 2D elevation, and then convert the 2D elevation to 3D exterior rendering. Our services are designed for easy use, and it includes a complete set of tools that make it possible for you to take your plans from paper to 3D in just a few simple steps.
Easy to see the interior layout of your home
This service is for converting 2D floor plans to 3D elevation views, or vice versa. This software makes it easy to see the interior layout of your home in detail, with a complete 3D view of all rooms and their dimensions. You can also use this tool for designing your own 3D models or convert existing 2D floor plans to 3D views.
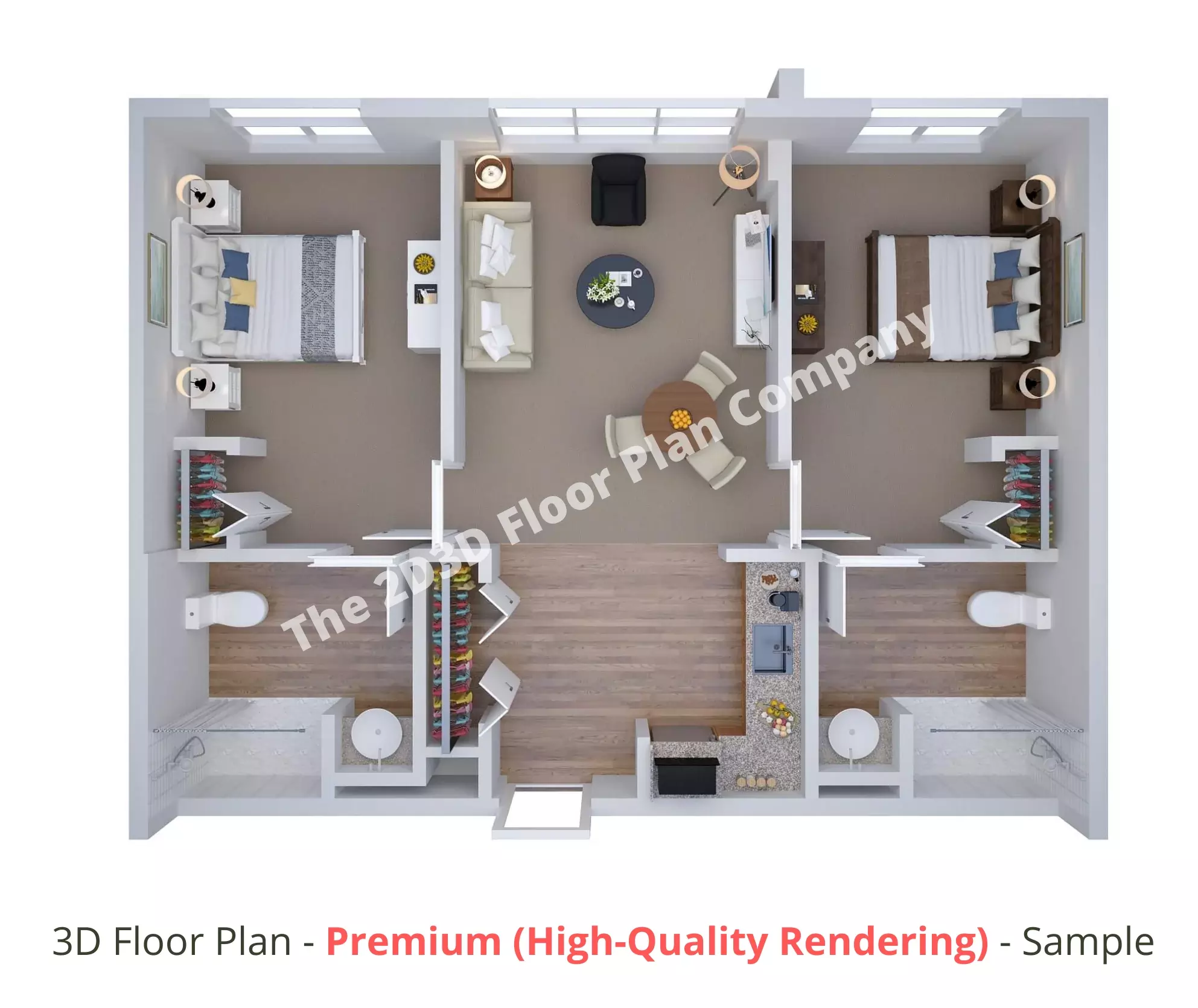
We will help you convert a 2D floor plan into 3D elevation and renderings of your property. It doesn’t matter if you have an old 2d floor plan or a fresh one, this service is capable of converting your plan in just seconds. Besides that, it has advanced tools for performing the conversions between different formats like dxf, dwg and pdf all with the same precision. Also, Read: Real Estate 3D Property Rendering
Whether you’re do-it-yourself or a professional, The 2D3D Floor Plan Company has the tools you need to create floor plans that are customized exactly how you want them. The Plan to Elevation Converter service features photo-realistic 3D models so your home will look like it’s on top of the world. Simply upload your plan and our software will create a high-quality photo-realistic rendering of your property in minutes.
Bottom-line
The role and use of 3D designs and rendering cannot be restricted to the entertainment and animation industry. 3D has been seen to have signs of becoming an essential part and component of the real estate business. You can also check our 3D exterior samples. Providing the much-needed uniqueness and innovativeness required to be successful in the ever-competitive market. With the help of this technique, not only will you be able to make more sales, you will also be able to gain more customers and do that effortlessly.
Unbeatable Price for 3D Exterior Renderings
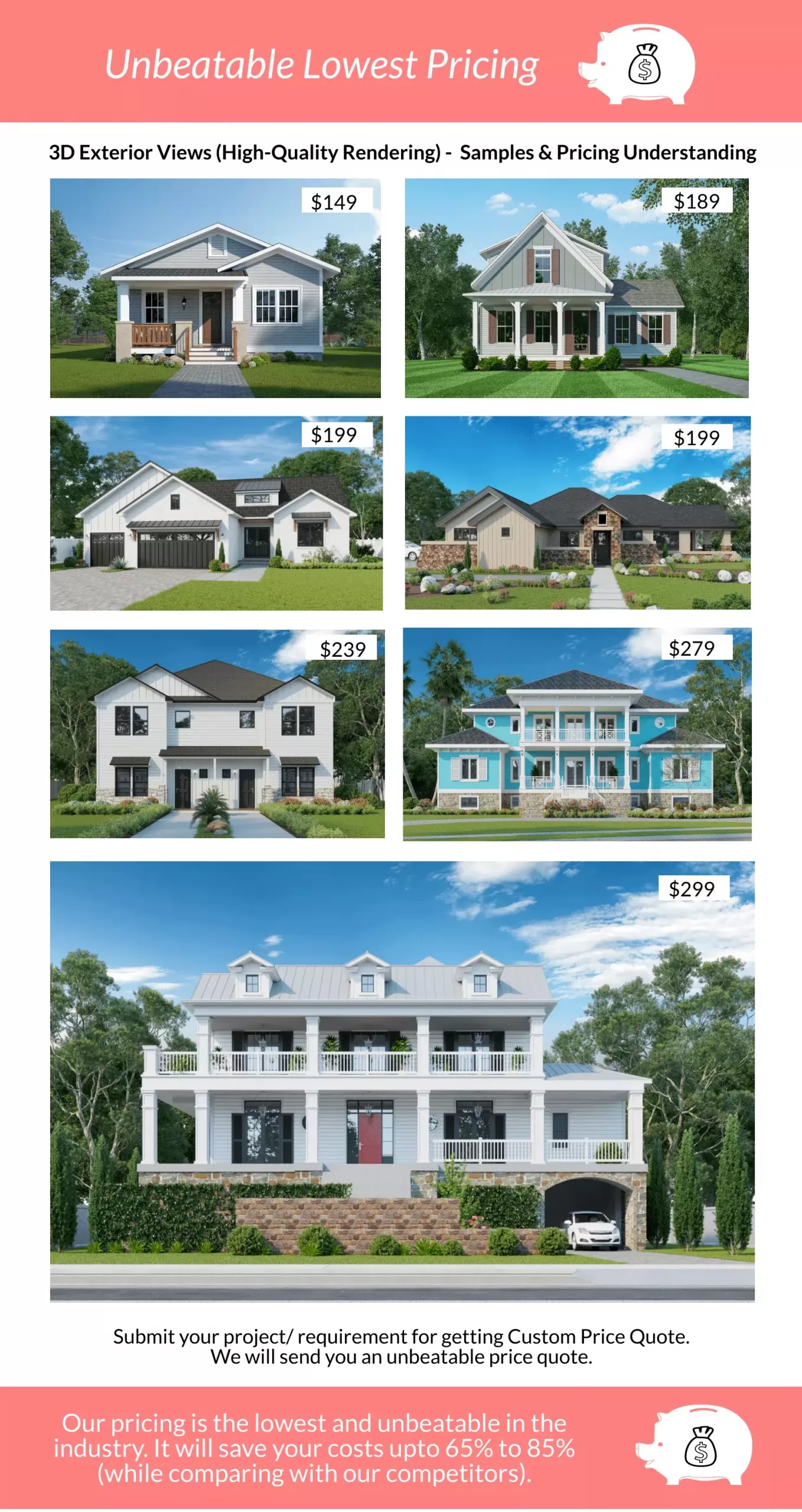
Submit Your Requirement Now
Click here to get a custom price quote or visit Pricing here
You can also submit your requirement here (use the below form):
