3D Rendering Services Indianapolis, Indiana: House designs and architectural trends in Indianapolis, Indiana, are influenced by the city’s rich history, diverse neighborhoods, and a mix of urban and suburban living. Here are some unique aspects of house designs and architectural trends in Indianapolis:
- Historical Architecture Preservation: Indianapolis takes pride in its historical architecture, and many neighborhoods feature well-preserved historic homes. Styles such as Colonial Revival, Tudor Revival, and Craftsman are prevalent, particularly in areas like Irvington and Meridian-Kessler. Renovation and restoration projects often aim to maintain the original character and charm of these historic homes.
- Mid-Century Modern Revival: The mid-century modern architectural style has experienced a resurgence in popularity in Indianapolis. Many mid-century homes in neighborhoods like Washington Township and Williams Creek have been lovingly restored and updated while preserving their iconic features, such as flat planes, large windows, and open floor plans.
- Custom Craftsman Homes: Craftsman-style homes are sought after in Indianapolis, with their distinctive architectural details like exposed rafters, overhanging eaves, and front porches. Custom-built Craftsman homes are designed to incorporate these features while offering modern amenities and layouts that cater to contemporary lifestyles.
- Neighborhood-Specific Architectural Styles: Indianapolis is known for its diverse neighborhoods, each with its unique architectural character. For example, the historic Old Northside neighborhood showcases stunning Victorian-era mansions, while Fountain Square features eclectic and colorful homes with a mix of architectural styles. Broad Ripple, on the other hand, offers a blend of bungalows, Cape Cods, and Tudor Revival homes.
- Open Concept Living: Like many other cities, open concept living is a popular architectural trend in Indianapolis. Modern floor plans often feature spacious kitchens that flow into dining and living areas, creating a sense of connectivity and allowing for easy entertaining and family interaction.
- Outdoor Living Spaces: Indianapolis residents value outdoor living spaces, especially during the warm months. Homes often incorporate outdoor kitchens, screened porches, and decks for dining and relaxation. Fenced-in yards are common for families with children and pets.
- Energy Efficiency and Sustainability: Sustainable and energy-efficient designs are increasingly important in Indianapolis. Newer homes often include features like energy-efficient windows, appliances, and HVAC systems. Solar panels and rainwater harvesting systems are also being integrated into home designs to reduce environmental impact.
- Modern Farmhouse Influence: The modern farmhouse style has gained popularity in Indianapolis. This design combines traditional farmhouse elements like board-and-batten siding and gabled roofs with modern amenities and open interiors. This style appeals to those looking for a blend of classic and contemporary design.
- Infill Housing and Urban Revitalization: In many parts of Indianapolis, there is a trend toward infill housing and urban revitalization. Older neighborhoods are experiencing a resurgence as developers build new homes that fit seamlessly into existing urban landscapes. This trend contributes to the overall vibrancy of the city.
In summary, Indianapolis embraces a diverse range of architectural styles, from historic preservation to modern farmhouse design. The city’s neighborhoods each have their unique character, and there is a strong focus on maintaining the historical charm of many areas while incorporating modern conveniences and sustainability features.
Indianapolis, Indiana 3D Rendering Services
At The 2D3D Floor Plan Company, we bring your architectural visions to life through a wide range of rendering services tailored to meet your specific needs in the vibrant city of Indianapolis, Indiana. Whether you’re an architect, real estate professional, or homeowner, our services are designed to showcase your projects and properties with stunning clarity and precision. Here’s how we can help you transform your ideas into visual reality:
3D Exterior Rendering at Unbeatable Prices
Our 3D exterior rendering services are the perfect way to present your architectural designs in their full glory. We use cutting-edge technology to create realistic, high-resolution 3D renderings of your building’s exterior. Whether you’re planning a residential development, commercial property, or renovation project, our exterior renderings will help you visualize the final result and impress your clients or buyers.
Indianapolis, Indiana, like many other cities, has its own unique aspects and 3D architectural trends when it comes to 3D house exterior designs. Here are two distinctive features:
- Historic Preservation and Restoration: Indianapolis boasts numerous historic neighborhoods with charming and well-preserved architecture. Many homeowners in these areas prioritize historic preservation and restoration. This trend involves carefully maintaining the original architectural elements and character of homes, such as Victorian-era houses in neighborhoods like Old Northside. Homeowners often work with local preservation organizations to ensure their renovations align with historical guidelines, making it possible for future generations to appreciate the city’s rich architectural history.
- Modern Farmhouse Aesthetic: The modern farmhouse style has gained popularity in Indianapolis, blending contemporary design with rural charm. This trend often features elements like a combination of board-and-batten siding, metal roofs, large front porches, and barn-style doors. This style reflects a desire for comfortable and welcoming homes, emphasizing a connection with nature and outdoor living. In neighborhoods both within and outside the city, you’ll find homes embracing this trend, offering a contemporary take on traditional rural architecture.
Irresistible, Low-Cost Prices for 3D Residential Exterior Renderings in Indianapolis, Indiana

Irresistible, Low-Cost Prices for 3D Commercial Exterior Renderings in Indianapolis, Indiana

3D Interior Rendering at Unbeatable Prices
Step inside your designs with our 3D interior rendering services. We excel in capturing the ambiance, lighting, and details of interior spaces, allowing you to convey your design concepts with exceptional clarity. From residential interiors to commercial spaces, our interior renderings will help you make informed decisions and create spaces that resonate with your vision.
Indianapolis, Indiana, is known for its unique blend of traditional and contemporary 3D interior design trends. Here are three distinctive aspects of 3D house interior design in the city:
- Open-Concept Living Spaces: Open-concept floor plans have become increasingly popular in Indianapolis. Many homeowners are knocking down walls to create spacious, flowing interiors that connect the kitchen, dining area, and living room. This design trend promotes a sense of togetherness and allows for more natural light, making homes feel brighter and more welcoming. Open-concept spaces are often complemented with large windows and sliding glass doors that provide seamless transitions to outdoor areas.
- Incorporation of Industrial Elements: Industrial design elements are making their mark on Indianapolis interiors. Exposed brick walls, steel beams, and concrete floors are being integrated into both residential and commercial spaces, creating an urban and contemporary vibe. This style often pairs raw materials with modern furnishings and minimalist decor, resulting in a visually striking and functional interior design. It’s a nod to the city’s industrial history while embracing a modern aesthetic.
- Mid-Century Modern Revival: The mid-century modern style has made a comeback in Indianapolis interior design. Characterized by clean lines, organic shapes, and a focus on functionality, this design trend often incorporates vintage furniture and decor elements from the mid-20th century. Homes in neighborhoods like Meridian-Kessler and Broad Ripple may feature mid-century modern interiors with iconic pieces of furniture, vibrant color palettes, and statement lighting fixtures.
Irresistible, Low-Cost Prices for 3D Interior Rendering Views in Indianapolis, Indiana

2D Floor Plans at Unbeatable Prices
Clear and accurate floor plans are essential for effective communication in the world of architecture and real estate. Our 2D floor plans are meticulously crafted to provide a comprehensive view of your property’s layout. Whether you’re selling a home or presenting a design concept, our floor plans are a valuable tool for conveying information concisely.
3D Floor Plan Rendering at Unbeatable Prices
Elevate your floor plans to the next level with our 3D floor plan rendering services. We transform 2D sketches into immersive 3D representations that provide a deeper understanding of the spatial layout. These renderings are ideal for marketing, interior design, and architectural presentations.
Floor plans in Indianapolis, Indiana, often incorporate unique aspects that cater to the needs and preferences of residents in the region. Here are some distinctive features of floor plans in the city:
- Basement Spaces: Many homes in Indianapolis, especially those in older neighborhoods, have basements. These basement spaces are often utilized for various purposes beyond storage. Some homeowners finish and renovate their basements to create additional living areas, such as family rooms, home theaters, or even in-law suites. Having a functional basement adds valuable square footage to homes and provides flexibility for various uses.
- Front Porches: Front porches are a charming and quintessential feature of many Indianapolis homes. These outdoor spaces are not only aesthetically pleasing but also serve as places for socializing and connecting with neighbors. Front porch designs can vary, from traditional covered porches with columns to more contemporary styles, but they all contribute to the sense of community in the city.
- Transitional Spaces: Indianapolis experiences all four seasons, and this climate diversity influences floor plans. Many homes include transitional spaces like mudrooms or enclosed porches that serve as buffer zones between the interior and exterior. These spaces are designed to accommodate the changing weather, making it easier to transition between indoor and outdoor activities while keeping homes clean and organized.
- Flex Rooms: Indianapolis floor plans often incorporate flexible living spaces that can adapt to various needs. These rooms may be designed as home offices, playrooms, or guest bedrooms, providing versatility to homeowners. In a city with a growing remote work trend, having dedicated home office spaces has become increasingly important.
- Garage Size: The size and design of garages in Indianapolis can be quite unique. Given the region’s unpredictable weather, many homes feature larger garages or even detached garages to accommodate multiple vehicles and provide extra storage space. Some garages are designed with workshops or hobby areas in mind.
- Historical Architectural Elements: Indianapolis boasts numerous historic neighborhoods with homes that showcase distinct architectural styles. Floor plans in these areas often preserve historical elements like original woodwork, pocket doors, and decorative fireplaces. These features add character and charm to the homes and reflect the city’s rich architectural heritage.
Irresistible, Low-Cost Prices for 2D and 3D Floor Plans in Indianapolis, Indiana

3D Aerial Rendering at Unbeatable Prices
Gain a bird’s-eye view of your projects with our 3D aerial rendering services. Whether you’re planning a real estate development, landscaping project, or urban design, our aerial renderings offer valuable perspectives and insights that help you make informed decisions. Visit here for 3D aerial rendering prices/ cost
Real Estate Rendering at Unbeatable Prices
In the competitive real estate market of Indianapolis, compelling visuals are crucial. Our real estate rendering services make your properties stand out. From residential listings to commercial spaces, we create renderings that captivate potential buyers and investors, helping you close deals faster. Visit here for Real Estate Rendering Services
2D and 3D Site Plans at Unbeatable Prices
Site plans are vital for understanding the context of a property. Our 2D and 3D site plans provide a comprehensive view of the site’s layout, landscaping, and surroundings. Whether you’re planning a new development or showcasing an existing property, our site plans enhance your presentations. Visit here for 2D 3D Site Plan Services
At The 2D3D Floor Plan Company, we are committed to delivering top-tier architectural visualization services in Indianapolis. Our team of experienced professionals combines creativity with technical expertise to bring your projects to life. We understand the unique architectural trends and demands of Indianapolis, and we tailor our services to meet your specific requirements.
3D Exterior Rendering Projects in Indianapolis, Indiana
Some of the projects from our recent work portfolio, that we specifically completed in Indianapolis, Indiana
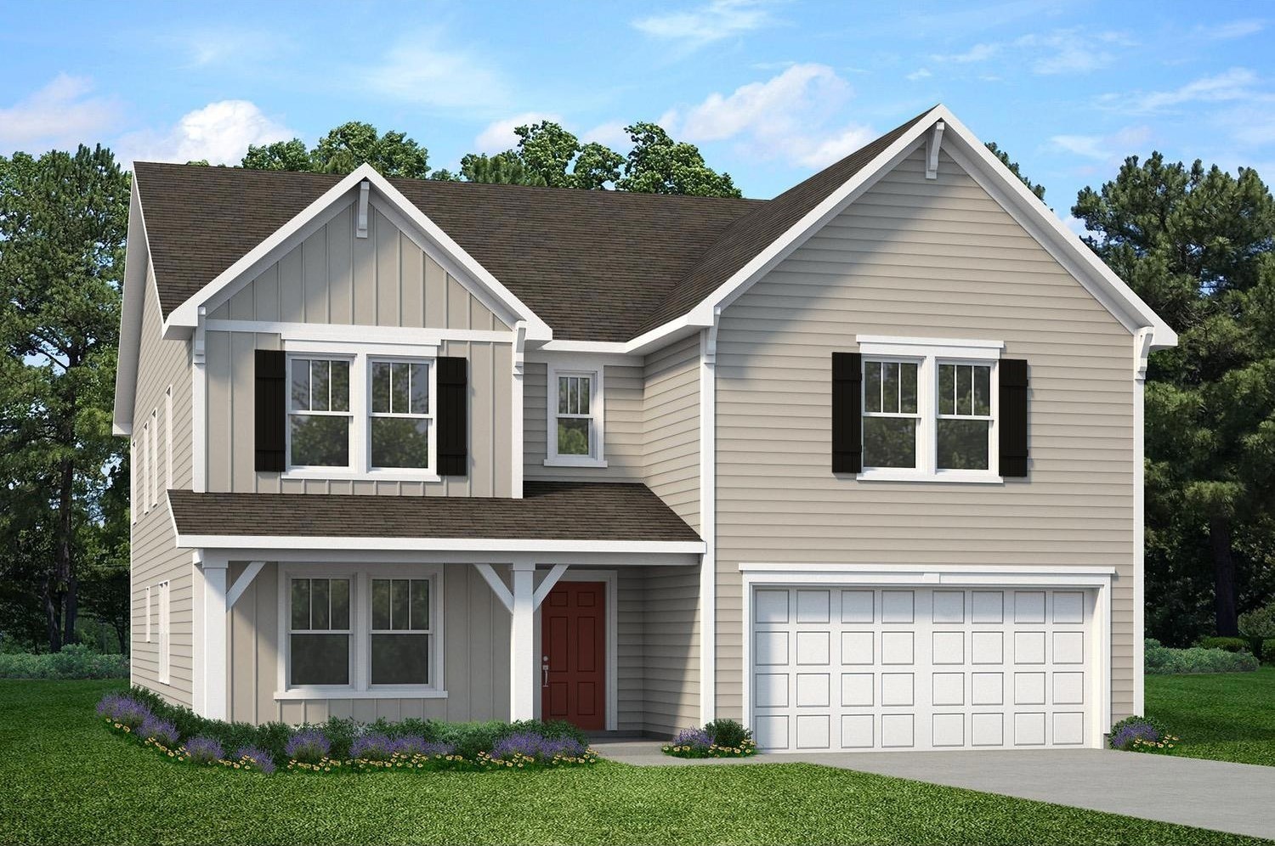
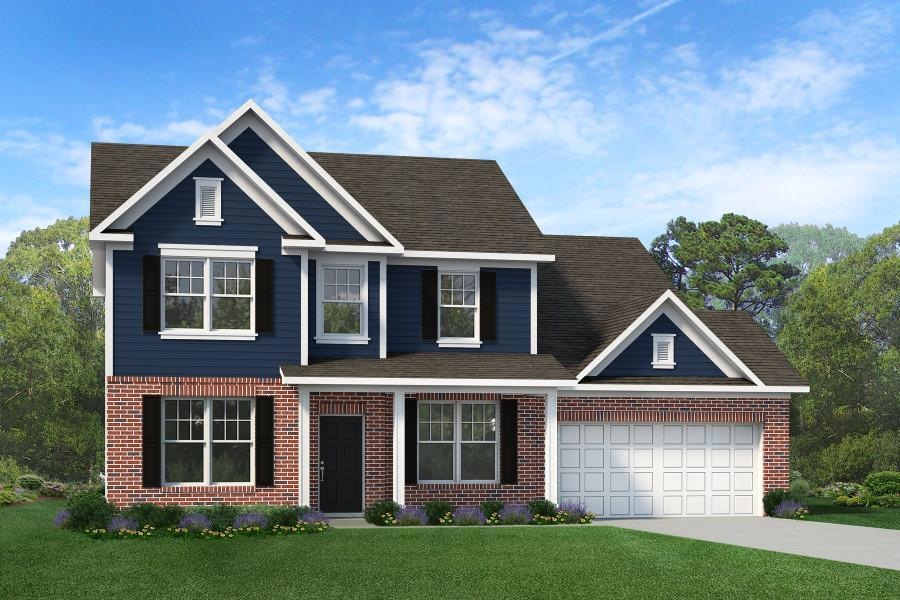
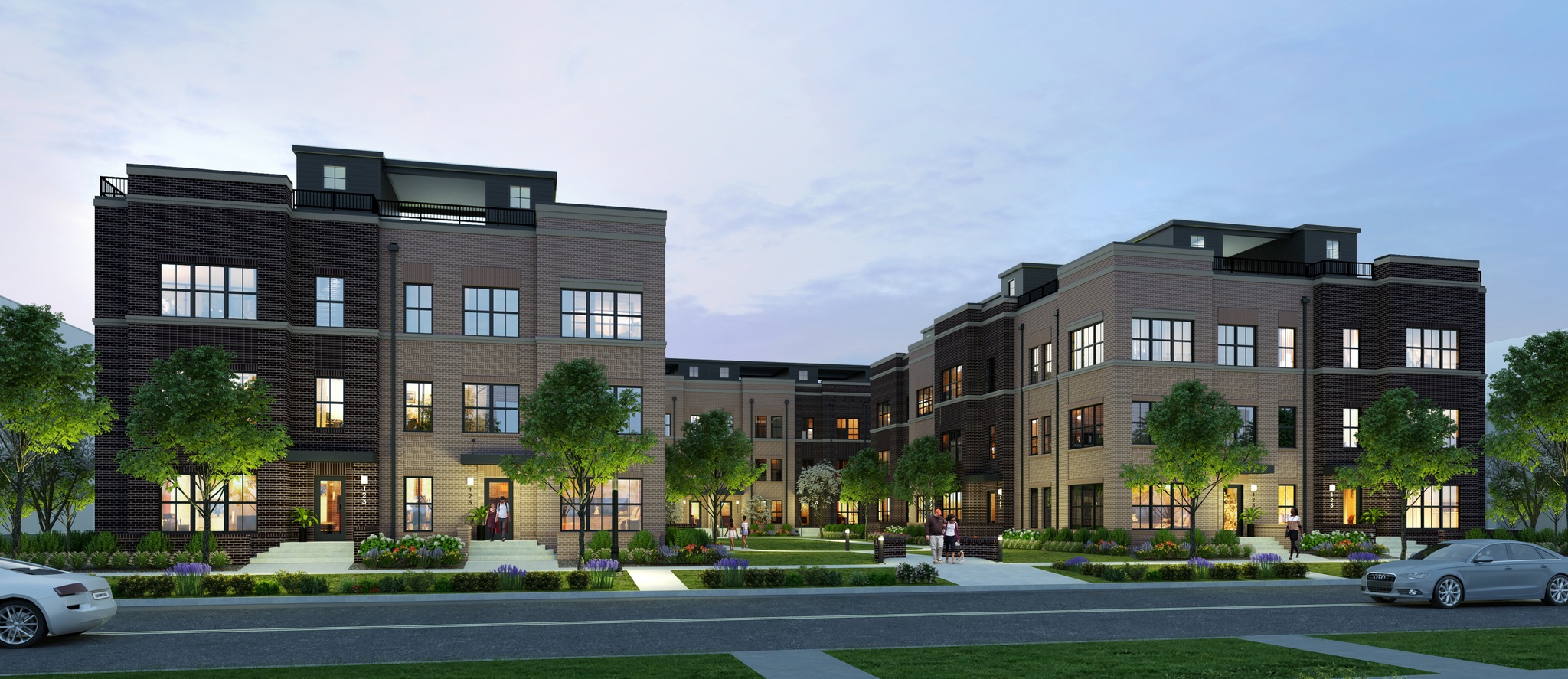
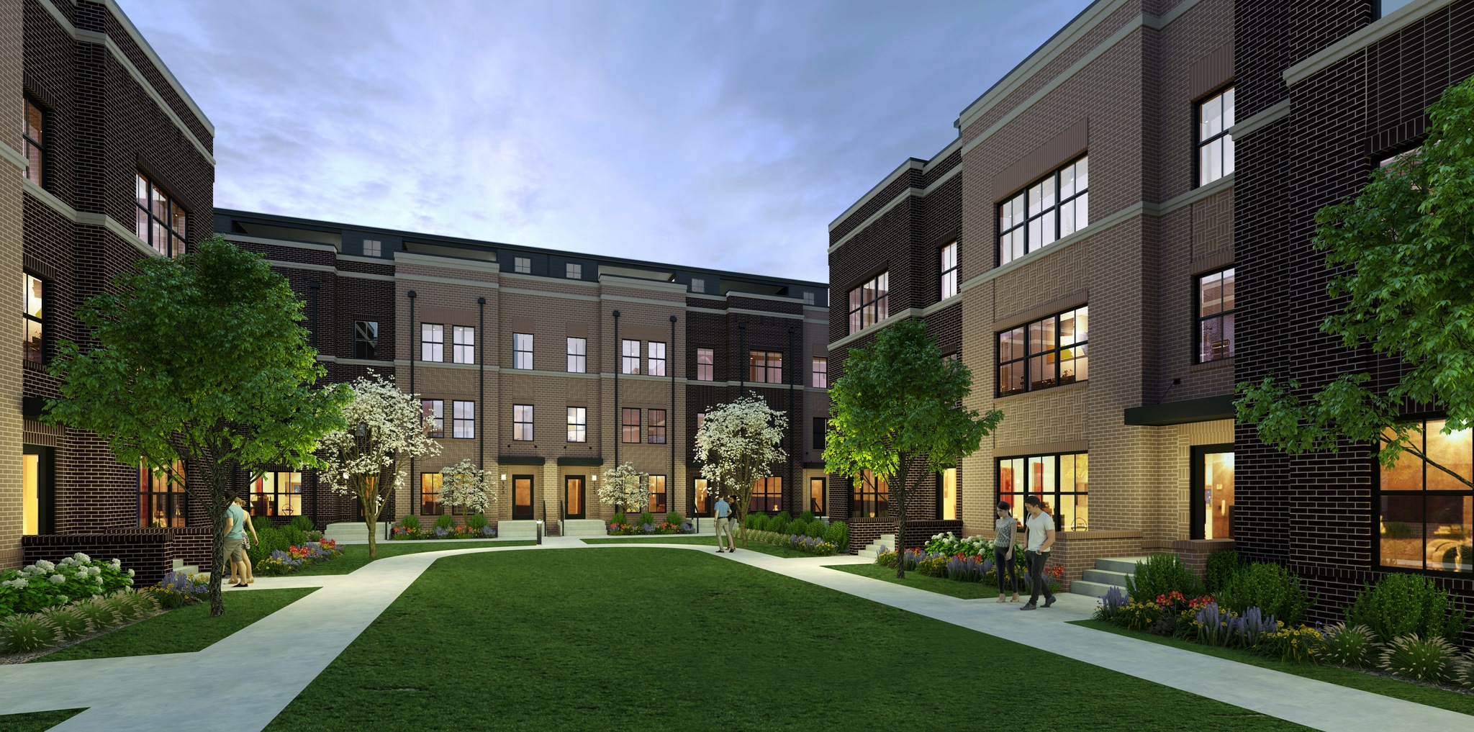
3D Interior Rendering Projects in Indianapolis, Indiana
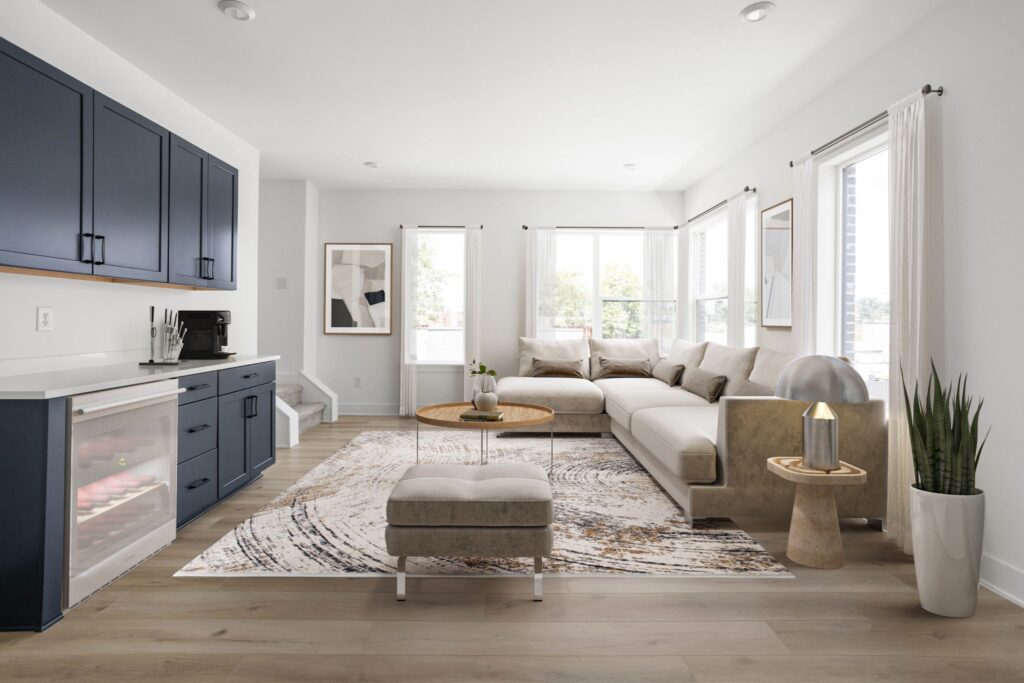
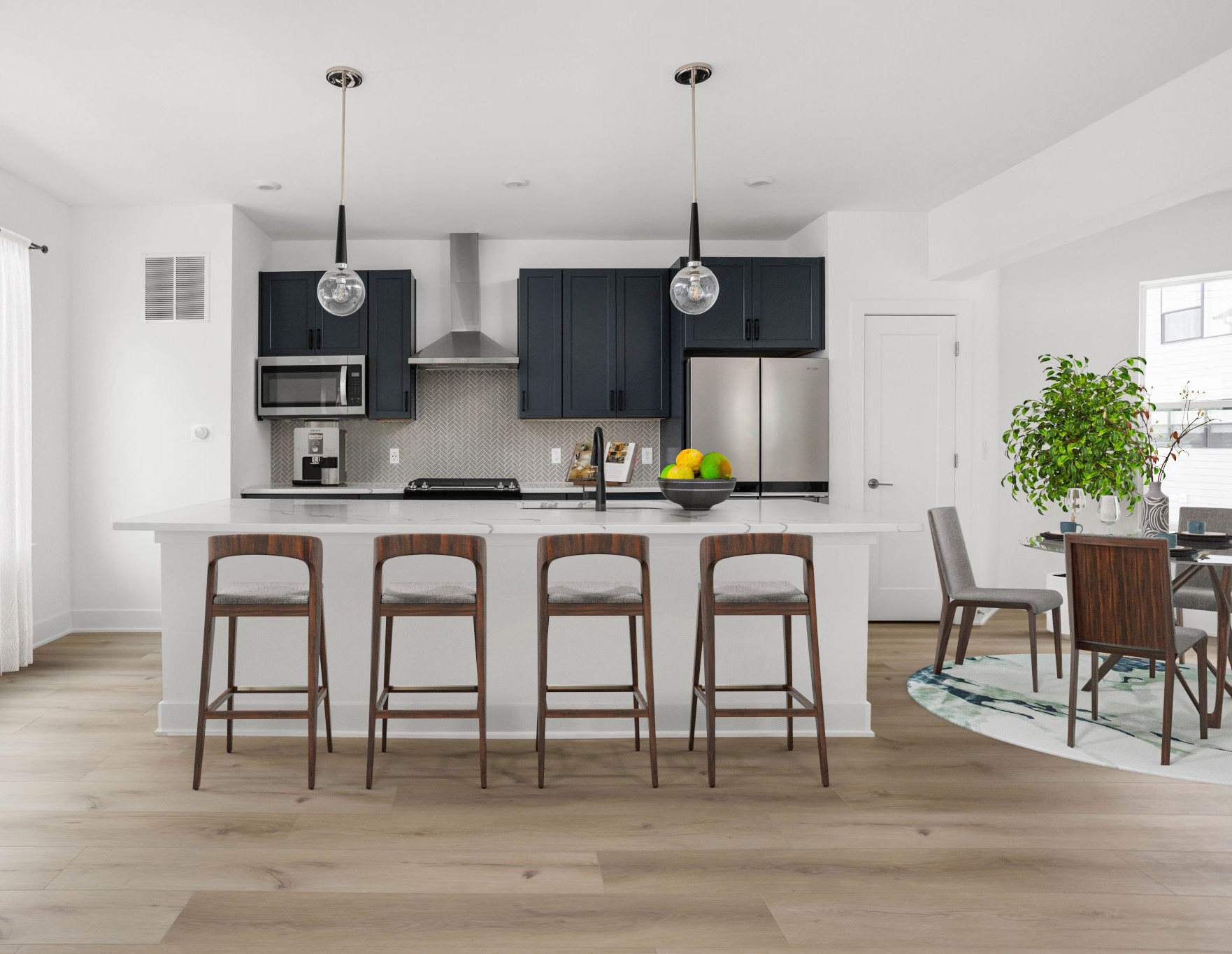
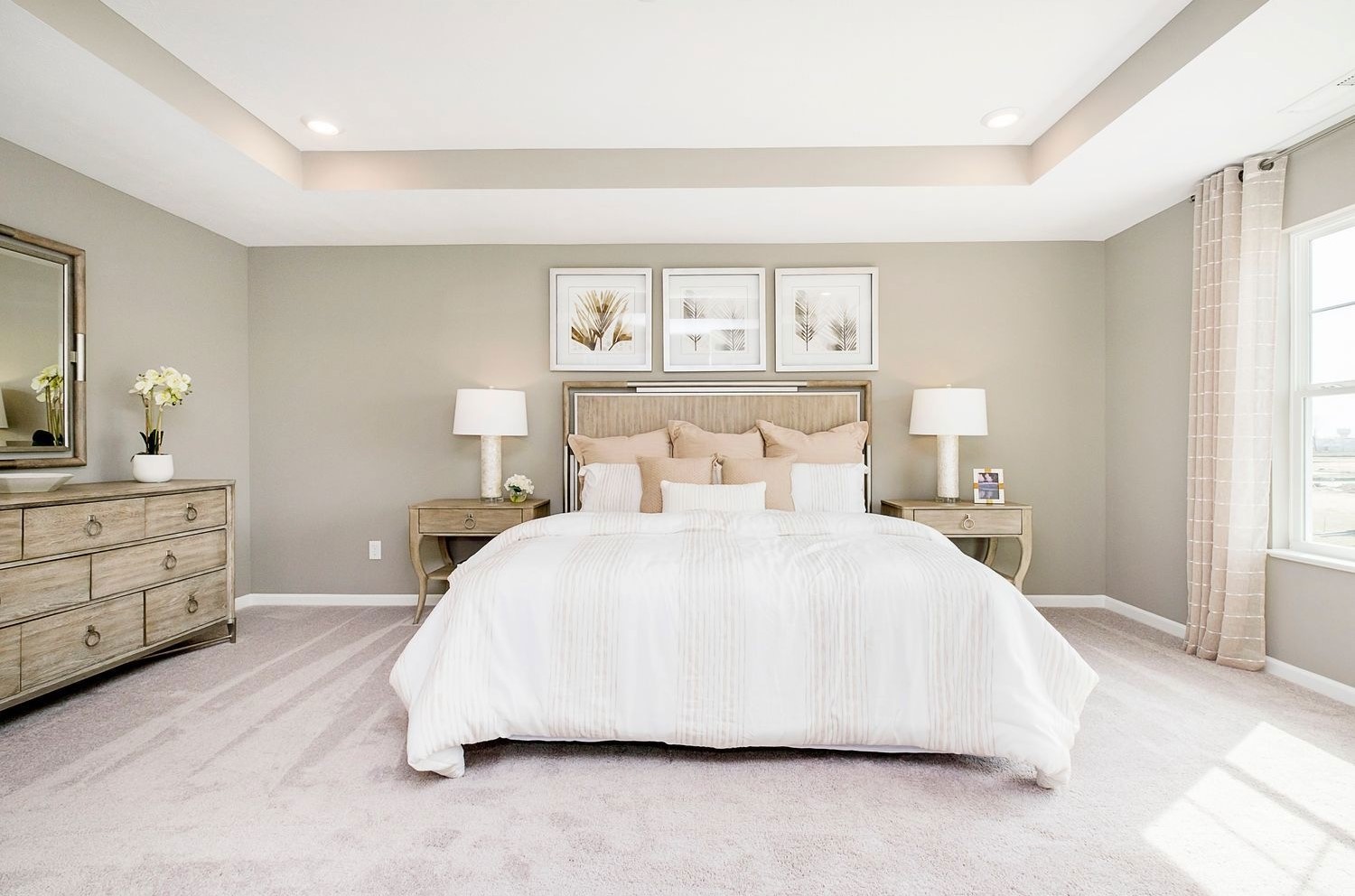

3D Floor Plan Rendering Projects in Indianapolis, Indiana
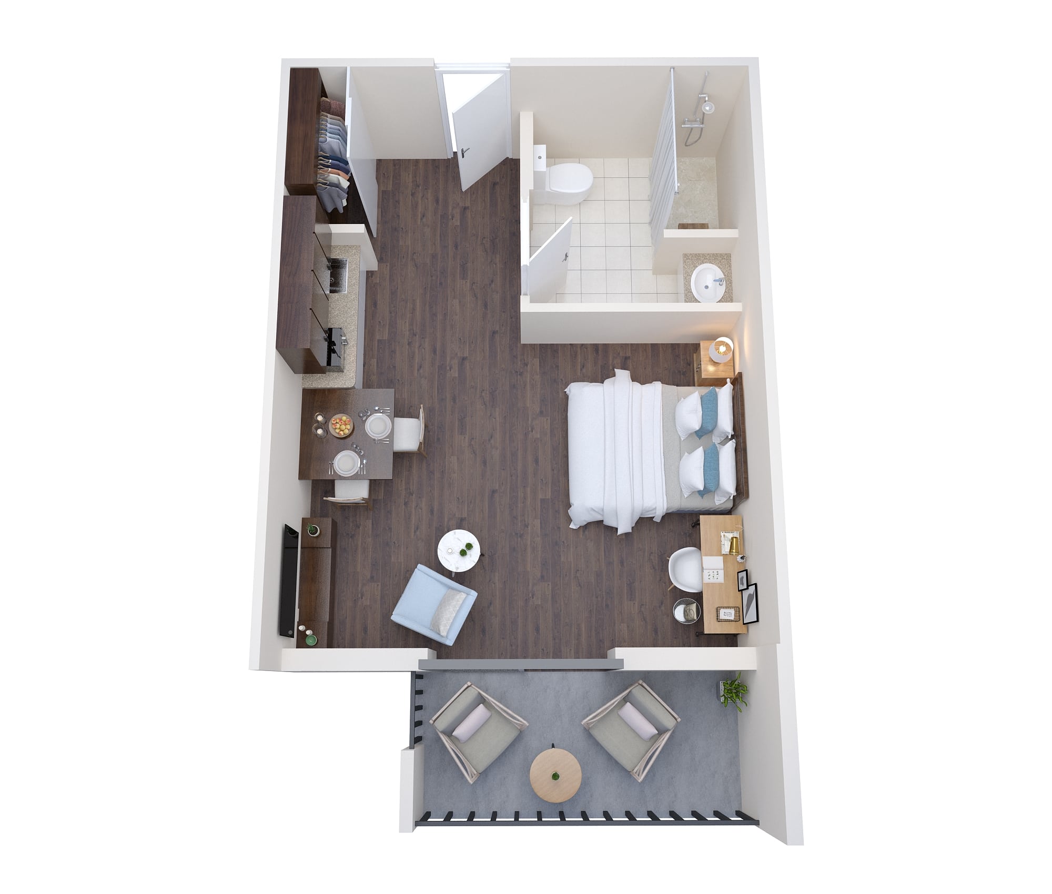
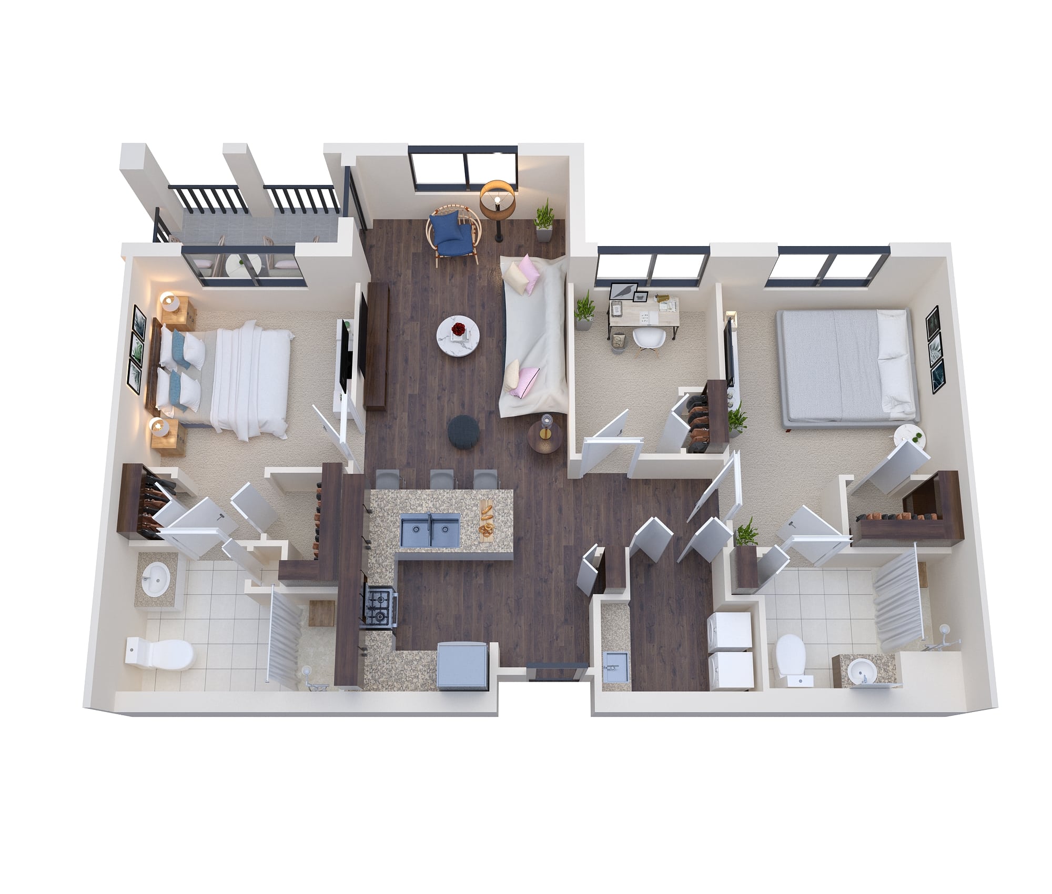
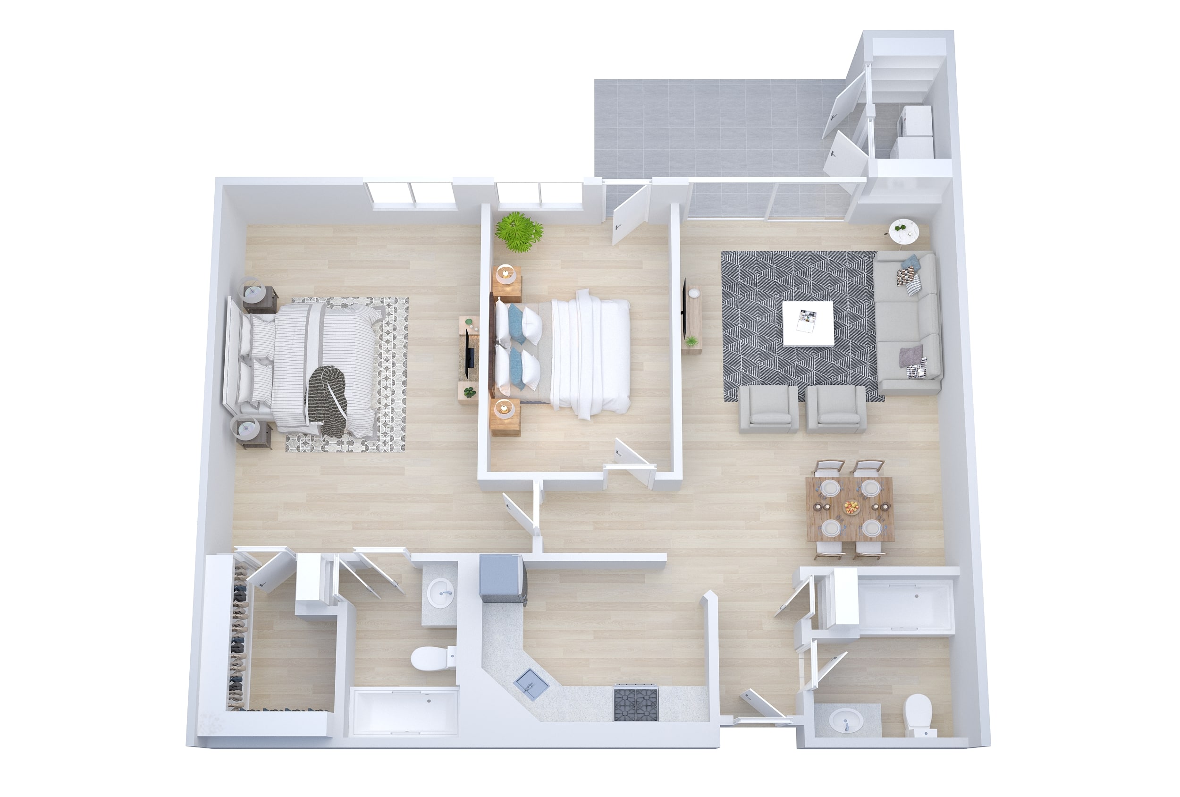
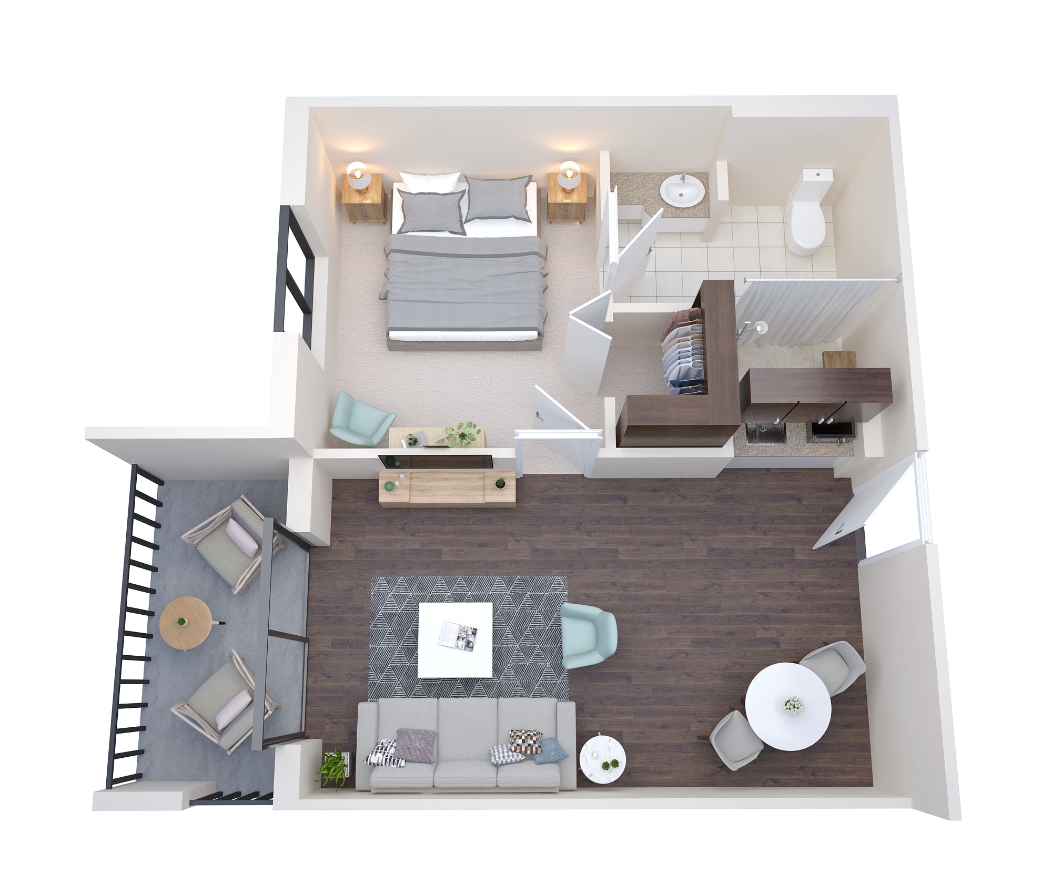
Why Choose Us?
- Price: Premium Quality Work at an Extremely Affordable Price
- Quality: Experienced & Highly-Talented 3D Designers at Work
- Time: Quick Turnaround at each Level; 24 Hours Delivery Available
- Deliverable “100% Satisfaction Guaranteed” to Clients
Our Clients Say It Best!
With HIGH QUALITY & CREATIVE 3D Rendering Services, we have served 1,250+ Happy Clients & delivered them out-of-the-box modeling designs. Our Experienced and Highly Talented Designers are always committed to delivering PREMIUM QUALITY 3D Renders with dedicated UNLIMITED REVISIONS support.
How Are You So Affordable?
We are constantly asked, “Why are you so much cheaper than your competition?” It’s simple. Our experienced team, well-established customized processes, bulk amount orders, and operational setup in India allow us to keep our operating costs low, and we love to share these savings as an added advantage to our clients. This is where the saving for us is, and we pass that on to you!

Key Unique Architectural Trends of Top 20 Neighborhoods in Indianapolis, Indiana
Downtown Indianapolis
- The central business and cultural district with attractions like Monument Circle and the Canal Walk.
- Modern Urbanism: Contemporary architecture mixed with historic buildings.
- Cultural Integration: Incorporating cultural institutions and public spaces into the urban fabric.
Broad Ripple
- A vibrant and trendy area known for its nightlife, arts scene, and the Monon Trail.
- Eclectic Mix: Diverse architectural styles, from historic homes to modern developments.
- Walkability: Emphasizing pedestrian-friendly design along the Monon Trail.
Fountain Square
- An eclectic and historic district with unique shops, art galleries, and a lively cultural scene.
- Historic Preservation: Restoration of historic buildings with a creative and artistic flair.
- Adaptive Reuse: Repurposing old structures for unique shops, galleries, and entertainment spaces.
Lockerbie Square
- A historic neighborhood known for its well-preserved Victorian architecture.
- Victorian Elegance: Preserving and showcasing well-maintained Victorian-era architecture.
- Cobblestone Streets: Retaining the charm of original cobblestone streets.
Herron-Morton Place
- A residential area with beautiful historic homes and close proximity to the Old Northside.
- Historic Homes: Renovation and preservation of beautiful historic residential properties.
- Proximity to Old Northside: Architectural continuity with the neighboring historic district.
Old Northside
- Known for its stunning Victorian-era homes and tree-lined streets.
- Stunning Victorian Homes: Showcasing elaborate Victorian architecture and design.
- Tree-Lined Streets: Emphasizing greenery and a residential feel.
Irvington
- A charming neighborhood with historic architecture and a sense of community.
- Charming Historic Homes: Preserving the character of historic homes and architecture.
- Community Focus: Designing spaces that encourage a strong sense of community.
Meridian-Kessler
- A residential area known for its historic homes and tree-lined streets.
- Historical Preservation: Maintaining the integrity of historic residential architecture.
- Tree-Lined Boulevards: Prioritizing greenery and landscaping.
SoBro (South Broad Ripple)
- An up-and-coming area with a mix of residential and commercial spaces.
- Urban Revitalization: Blend of historic charm and new developments.
- Mixed-Use Spaces: Integrating residential and commercial spaces for a dynamic neighborhood.
Geist
- A waterfront community around Geist Reservoir, known for its upscale homes.
- Waterfront Residences: Designing luxurious homes with a focus on lakeside living.
- Waterfront Architecture: Incorporating features that complement the lakeside environment.
Chatham Arch
- A historic district with a mix of residential and commercial spaces.
- Historic Preservation: Retaining and restoring historic buildings.
- Mixed-Use Development: Blending residential and commercial spaces.
Warfleigh
- A neighborhood along the White River with a mix of housing options.
- Riverfront Architecture: Design influenced by the proximity to the White River.
- Varied Housing Options: Mix of housing styles to cater to different preferences.
Woodruff Place
- A historic neighborhood with tree-lined streets and grand architecture.
- Grand Architecture: Preserving and showcasing grand historic architecture.
- Tree-Lined Streets: Emphasis on greenery and landscaping.
Butler-Tarkington
- Home to Butler University, with a mix of student housing and residential areas.
- Academic Influence: Architecture accommodating student housing and university-related facilities.
- Residential Diversity: A mix of housing options to suit a varied demographic.
Castleton
- A commercial and residential area with shopping centers and diverse housing options.
- Commercial Integration: Architectural designs accommodating shopping centers and commercial spaces.
- Diverse Housing: Offering a variety of housing options for residents.
Bates-Hendricks
- An up-and-coming neighborhood known for its historic homes and community engagement.
- Historic Homes: Restoration and preservation of historic residential properties.
- Community Engagement: Architecture fostering community interaction and engagement.
University Heights
- Adjacent to Indiana University-Purdue University Indianapolis (IUPUI) with a mix of student and residential housing.
- Academic Integration: Accommodating student and residential housing near IUPUI.
- Mixed-Use Spaces: Blending academic, residential, and commercial elements.
Eagle Creek
- Surrounding Eagle Creek Park, offers outdoor recreational opportunities and residential areas.
- Nature-Inspired Design: Incorporating architectural elements that harmonize with the natural surroundings.
- Recreational Integration: Designing spaces that facilitate outdoor activities.
Fall Creek Place
- A revitalized neighborhood with a mix of historic and new homes.
- Historic and New Homes: A mix of historic homes and modern developments.
- Revitalization Efforts: Architectural trends reflecting ongoing neighborhood renewal.
Speedway
- Home to the Indianapolis Motor Speedway, with a mix of residential and commercial spaces.
- Motorsport Influence: Design elements inspired by the racing culture.
- Mixed-Use Spaces: Combining residential and commercial developments.
Submit Your Project Now:
Click here to Get Custom Quote
Check our latest work samples (portfolio): 2D Floor Plan Samples | 3D Floor Plan Samples | 3D Exterior Rendering Samples | 3D Interior Rendering Samples | 3D Aerial Rendering Samples
Contact
You can also submit your requirements here (use the below form):

Other Top Cities we serve in Indiana: Indianapolis, Fort Wayne, Evansville, South Bend, Carmel, Fishers, Bloomington, Hammond, Lafayette, Noblesville
