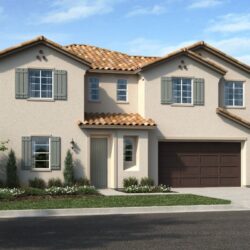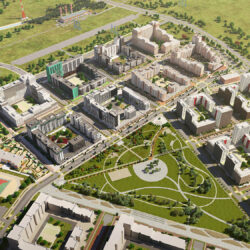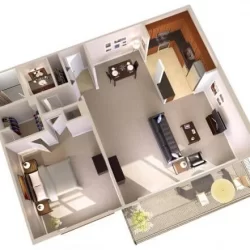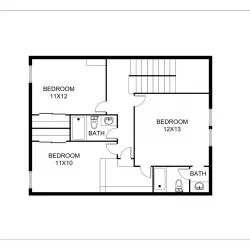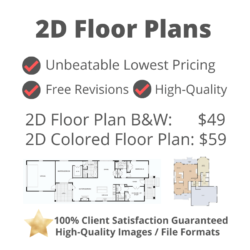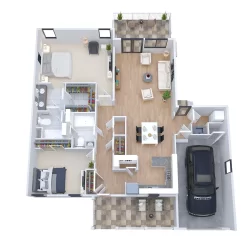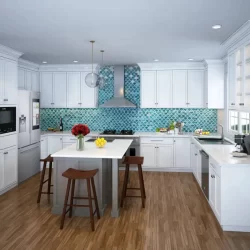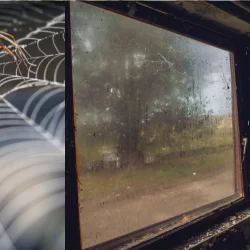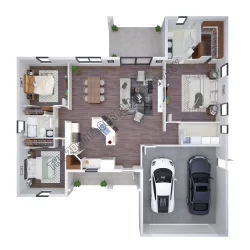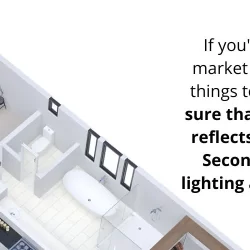Single-Family Home 3D Exterior Renderings
Single-Family Home 3D Exterior Renderings: In the world of architecture and real estate, visualizing a property’s potential has always been a crucial step in the design and sales process. Traditionally, architects and developers relied on 2D floor plan blueprints, sketches, and physical models to convey their vision to clients and potential buyers. While these methods[…]

