Single-Family Home 3D Exterior Renderings: In the world of architecture and real estate, visualizing a property’s potential has always been a crucial step in the design and sales process. Traditionally, architects and developers relied on 2D floor plan blueprints, sketches, and physical models to convey their vision to clients and potential buyers. While these methods served their purpose, they often left room for interpretation and couldn’t capture the full essence of a property.
With the advent of technology, the game has changed dramatically. 3D exterior renderings, in particular, have become an indispensable tool in the world of single-family home design and real estate marketing. These renderings offer a vivid and realistic representation of a property’s exterior, enabling clients, developers, and investors to make more informed decisions. In this article, we will delve into the world of single-family home 3D exterior renderings, exploring their benefits, the technology behind them, and their impact on the industry.
Table of Contents
The Power of Single-Family Home 3D Exterior Renderings
Visual Clarity
One of the most significant advantages of 3D exterior renderings is their ability to provide visual clarity. These renderings bring a project to life in a way that 2D drawings simply cannot match. Clients and stakeholders can see exactly how the finished property will look, from every angle and in different lighting conditions. This visual clarity minimizes misunderstandings, reduces the likelihood of design changes during construction, and helps clients make more confident decisions.
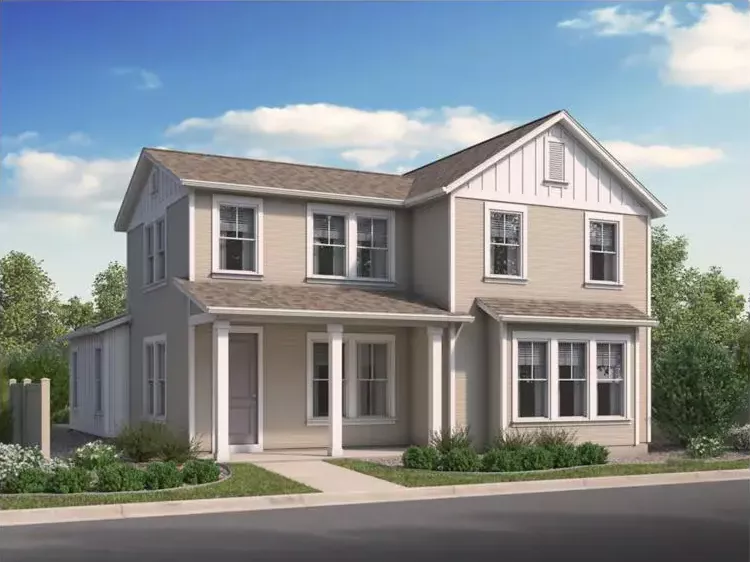
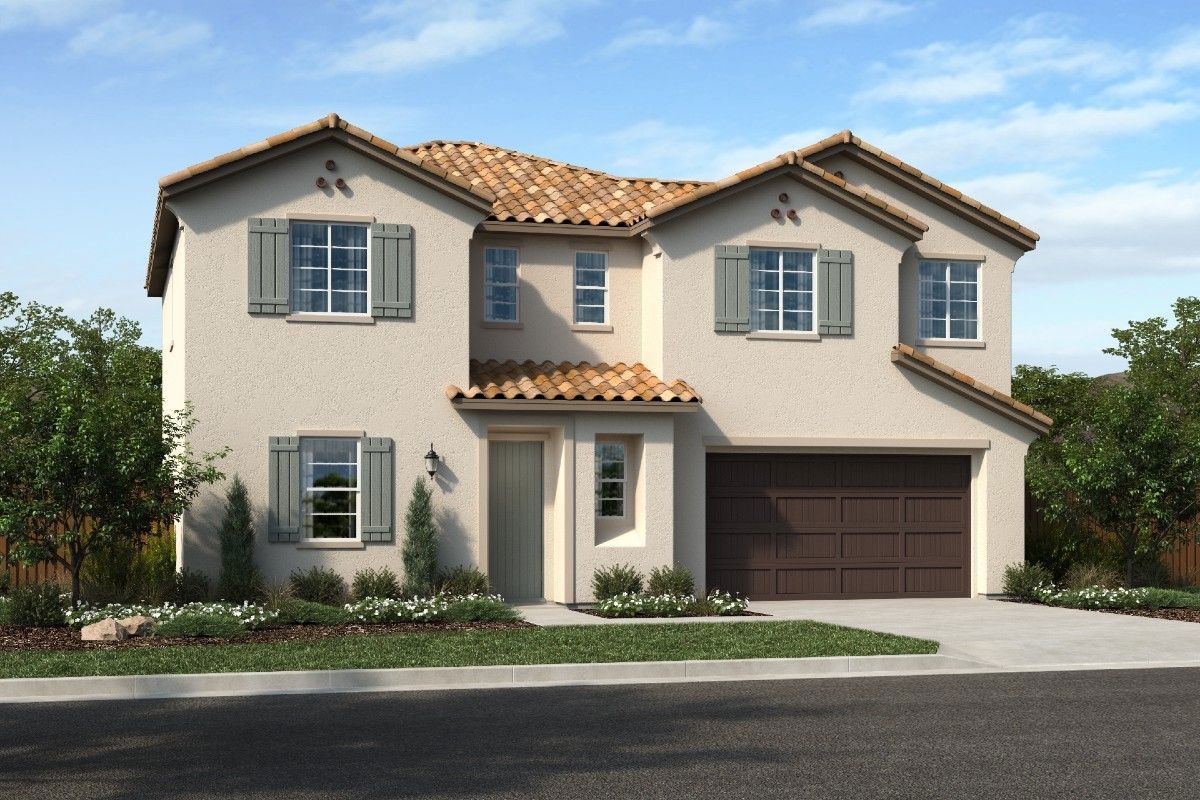
Realistic Representation
3D exterior renderings excel at creating a realistic representation of a single-family home. Details such as textures, materials, landscaping, and even the play of light and shadow are meticulously recreated in the rendering. This level of realism allows clients to connect with the design on a deeper level and get a sense of what it will be like to live on the property.
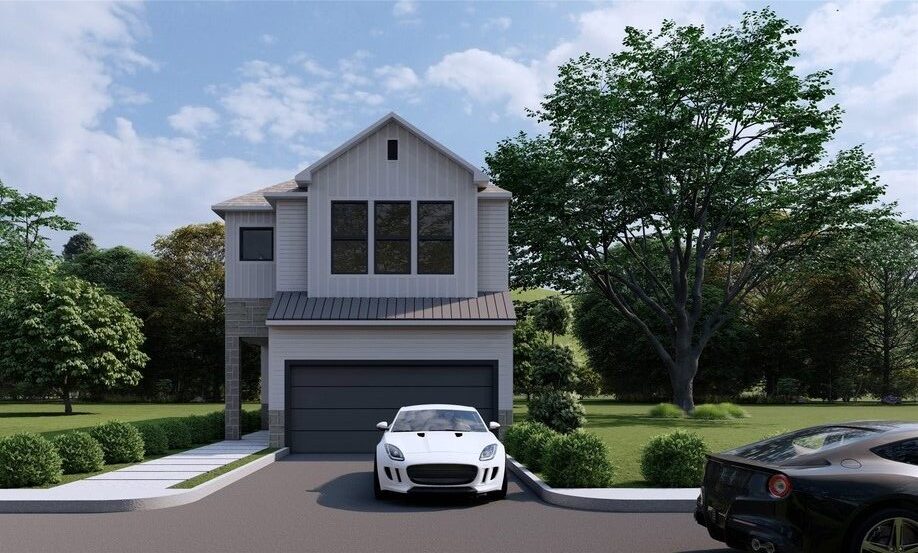
Design Flexibility
Unlike traditional blueprints and physical models, 3D renderings offer unmatched design flexibility. Changes to the design can be made quickly and easily in the digital realm, allowing architects and clients to experiment with different ideas and options. This flexibility is invaluable in the design and decision-making process, enabling adjustments to be made before construction begins.
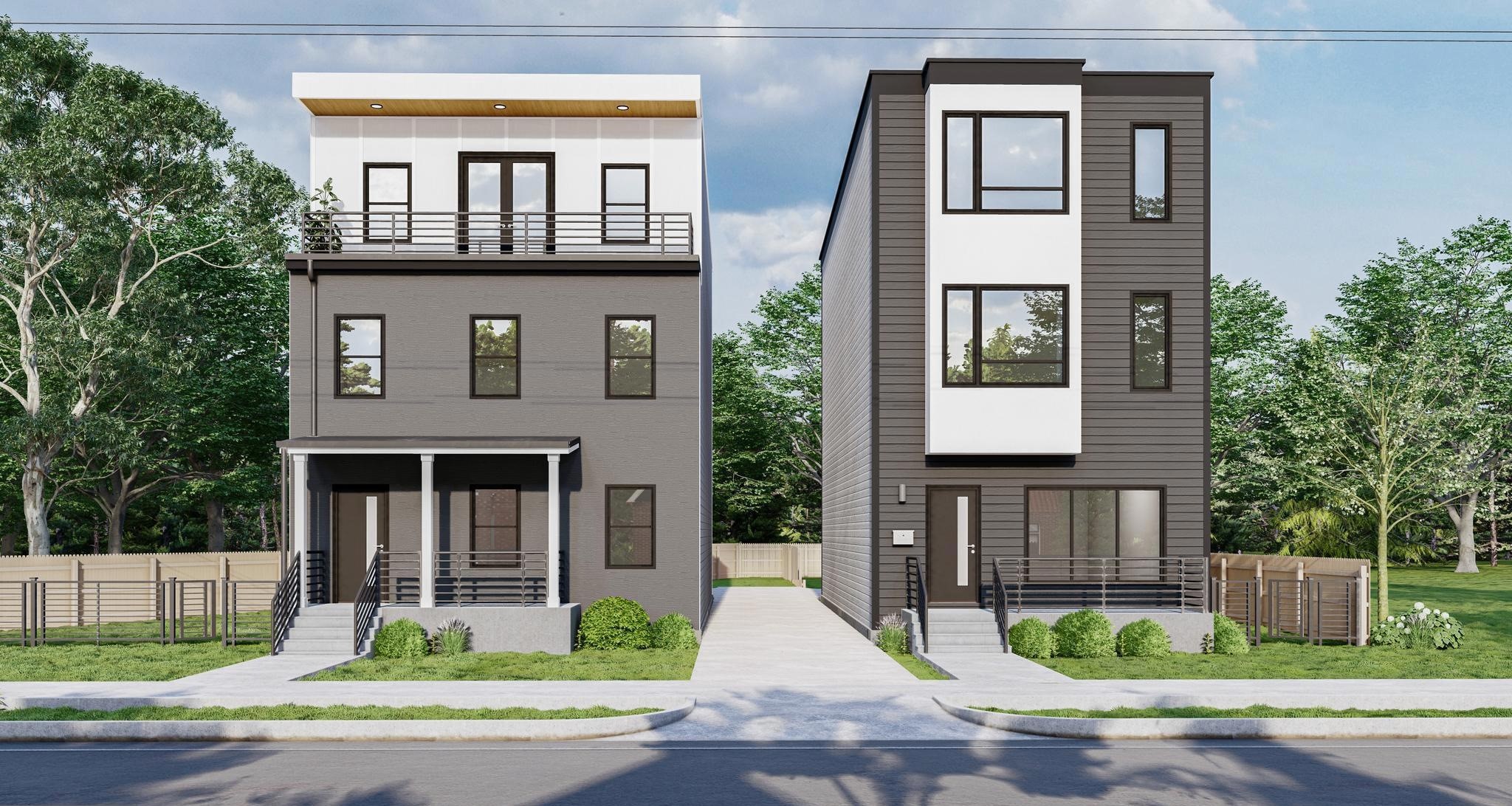
Marketing Tool
3D exterior renderings are not just useful during the design phase; they also play a crucial role in marketing single-family homes. Real estate developers and agents use these renderings to create compelling marketing materials, including brochures, websites, and advertisements. Potential buyers can get a clear and enticing preview of the property, driving interest and speeding up the sales process. Also, Read: Real Estate 3D Property Rendering
Process Behind Single-Family Home 3D Exterior Renderings
The creation of 3D exterior renderings is a complex process that relies on cutting-edge technology and skilled professionals. Here’s an overview of the steps involved in producing these stunning visualizations:
3D Modeling
The process begins with 3D modeling, where a digital representation of the single-family home is created. This involves building a virtual 3D model that accurately captures the architectural details, dimensions, and layout of the property. Architects and designers use specialized software such as AutoCAD, SketchUp, or Revit for this purpose.
Texture Mapping
Once the 3D model is ready, textures and materials are applied to it. Texture mapping involves adding realistic surface textures to objects within the model. This step is critical for achieving a lifelike appearance in the rendering. Materials like brick, wood, glass, and concrete are meticulously textured to replicate their real-world counterparts.
Lighting and Rendering
Lighting plays a pivotal role in creating a convincing 3D rendering house exterior. Virtual lights are placed in the model, and their intensity, color, and direction are fine-tuned to mimic natural lighting conditions. Advanced rendering software like V-Ray, Corona, or Lumion is then used to generate high-quality images or animations. These programs calculate how light interacts with the materials and surfaces in the scene, resulting in photorealistic visuals.
Post-Processing
After the initial rendering is generated, post-processing steps are taken to enhance the final output. This can involve color correction, adding atmospheric effects like fog or haze, and compositing the rendering into a background image if necessary. The goal is to produce a visually stunning and impactful representation of the single-family home.
The Impact on the Real Estate Industry
3D exterior renderings have had a profound impact on the real estate industry, transforming the way properties are designed, marketed, and sold. Here are some key ways in which this technology has reshaped the industry:
Enhanced Marketing
Real estate developers and agents have recognized the power of 3D exterior renderings as a marketing tool. These renderings are prominently featured in marketing materials, websites, and virtual tours. Potential buyers can explore the property in detail before ever setting foot inside, making the decision-making process faster and more informed.
Reduced Construction Errors
By providing a clear and detailed visual representation of the property, 3D exterior renderings help reduce construction errors. Contractors and builders can refer to the renderings to ensure that every aspect of the design is accurately executed. This leads to fewer costly changes and delays during construction.
Streamlined Decision-Making
Clients and investors can make decisions with confidence when they have access to 3D renderings. They can see exactly what the finished property will look like and make design choices based on a realistic preview. This streamlines the decision-making process and reduces the likelihood of disagreements or changes later in the project. Also, Read: 3D House Front Design Made Easy
Global Accessibility
3D exterior renderings can be easily shared digitally, making them accessible to clients and investors worldwide. This global accessibility has expanded the reach of real estate marketing efforts, allowing properties to be marketed to a broader audience.
Cost Savings
While the initial investment in creating 3D renderings may seem significant, it can lead to substantial cost savings in the long run. By catching design flaws early, avoiding costly changes during construction, and accelerating the sales process, these renderings ultimately contribute to a more efficient and cost-effective project.
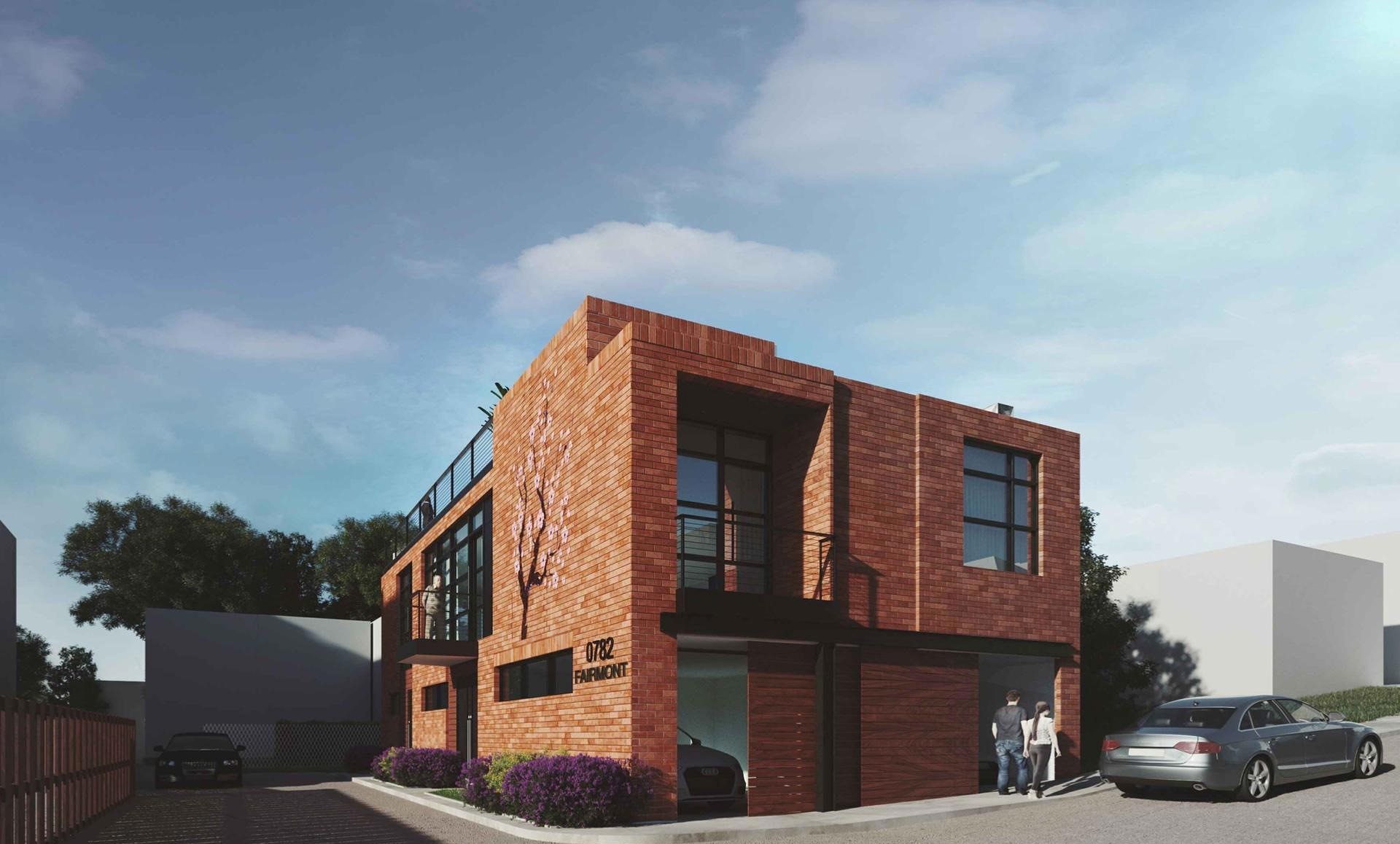
Challenges and Considerations
While 3D exterior renderings offer numerous benefits, they are not without their challenges and considerations:
Cost and Expertise
Creating high-quality 3D exterior renderings requires specialized software and skilled professionals. The cost of hiring experienced 3D artists or outsourcing rendering services can be significant. Smaller firms and individual architects may find it challenging to invest in these resources.
Also, Read: 3D Exterior Rendering Prices
Hardware Requirements
Rendering realistic 3D images can be computationally intensive, necessitating powerful hardware. Architects and designers often require robust workstations or rendering farms to handle the processing demands. This can add to the overall cost of incorporating 3D renderings into a project.
Time Constraints
Producing detailed 3D renderings can be time-consuming. Depending on the complexity of the project and the level of detail required, it may take days or even weeks to create a single rendering. Meeting tight deadlines can be challenging in some cases.
Maintenance and Updates
As a project progresses, design changes may occur. Keeping 3D renderings up-to-date with these changes can be an ongoing challenge. Any modifications to the design must be accurately reflected in the renderings to avoid confusion or errors.
Future of Single-Family Home 3D Exterior Renderings
The evolution of technology continues to shape the future of 3D exterior renderings. Here are some trends and developments to watch for:
Real-Time Rendering
Advancements in real-time rendering technology are enabling architects and designers to create interactive 3D environments. This allows clients to explore the property in real time, making design decisions on the fly. Real-time rendering is becoming increasingly accessible, thanks to powerful GPUs and software like Unreal Engine and Unity.
Virtual Reality (VR) and Augmented Reality (AR)
VR and AR technologies are revolutionizing how clients experience architectural designs. With VR headsets or AR apps, clients can immerse themselves in a virtual walkthrough of a single-family home, experiencing it as if they were physically present. This technology is particularly impactful for pre-construction sales and marketing.
Sustainability Visualization
As sustainability becomes a paramount concern in architecture and real estate, 3D renderings will play a role in visualizing eco-friendly features. Renderings can illustrate green building materials, energy-efficient designs, and renewable energy installations, helping clients understand the environmental benefits of a property. Also, Read: 3D Exterior Home Design Made Easy
Integration with Building Information Modeling (BIM)
BIM is a comprehensive digital representation of a building’s physical and functional characteristics. Integrating 3D renderings with BIM models allows for a more holistic understanding of a project. This integration can improve coordination between different project stakeholders and enhance the overall project management process.
Conclusion
The world of single-family home 3D exterior renderings represents a fusion of art and technology, transforming architectural design and real estate marketing. These renderings provide unparalleled visual clarity, realistic representation, and design flexibility, making them an essential tool for architects, developers, and real estate professionals.
The technology behind 3D exterior renderings continues to advance, offering new possibilities for immersive experiences, sustainability visualization, and improved project management. Converting 2D Elevation to 3D Exterior Rendering is always helpful. While there are challenges to overcome, the benefits of 3D renderings in terms of marketing, reduced errors, streamlined decision-making, and cost savings are undeniable.
As the real estate industry embraces the power of 3D exterior renderings, we can expect to see more innovative applications and a continued evolution of this technology. Ultimately, these renderings have the potential to turn dreams of single-family homes into tangible, visualized realities, enhancing the design and marketing processes for years to come.
We are listed in b2blistings.org’s Architecture Listings