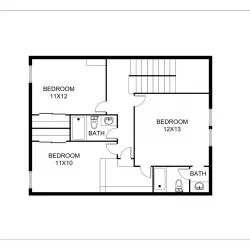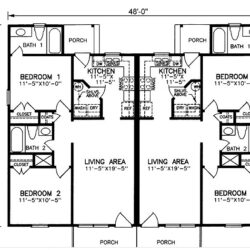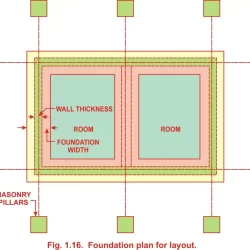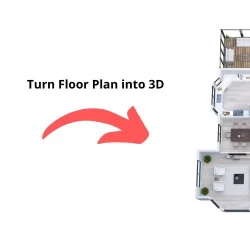House Plan Drawing Samples: Different Types
House Plan Drawing Samples: Different Types: House plan drawings are the foundation of any building project. It is the first step towards any building you plan to construct, as such, it is necessary to understand how house plans work and their different sizes. Referred to as house blueprints, house 2D and 3D floor plans used[…]










