Convert Floor Plan to 3D – Increase Real Estate Sales: We do convert 2D floor plans, images, sketches to 3D floor plans at the most unbeatable prices. We always render high-quality 3D floor plan designs using the most popular software and tools.
Table of Contents
Convert Floor Plan to 2D Sample:
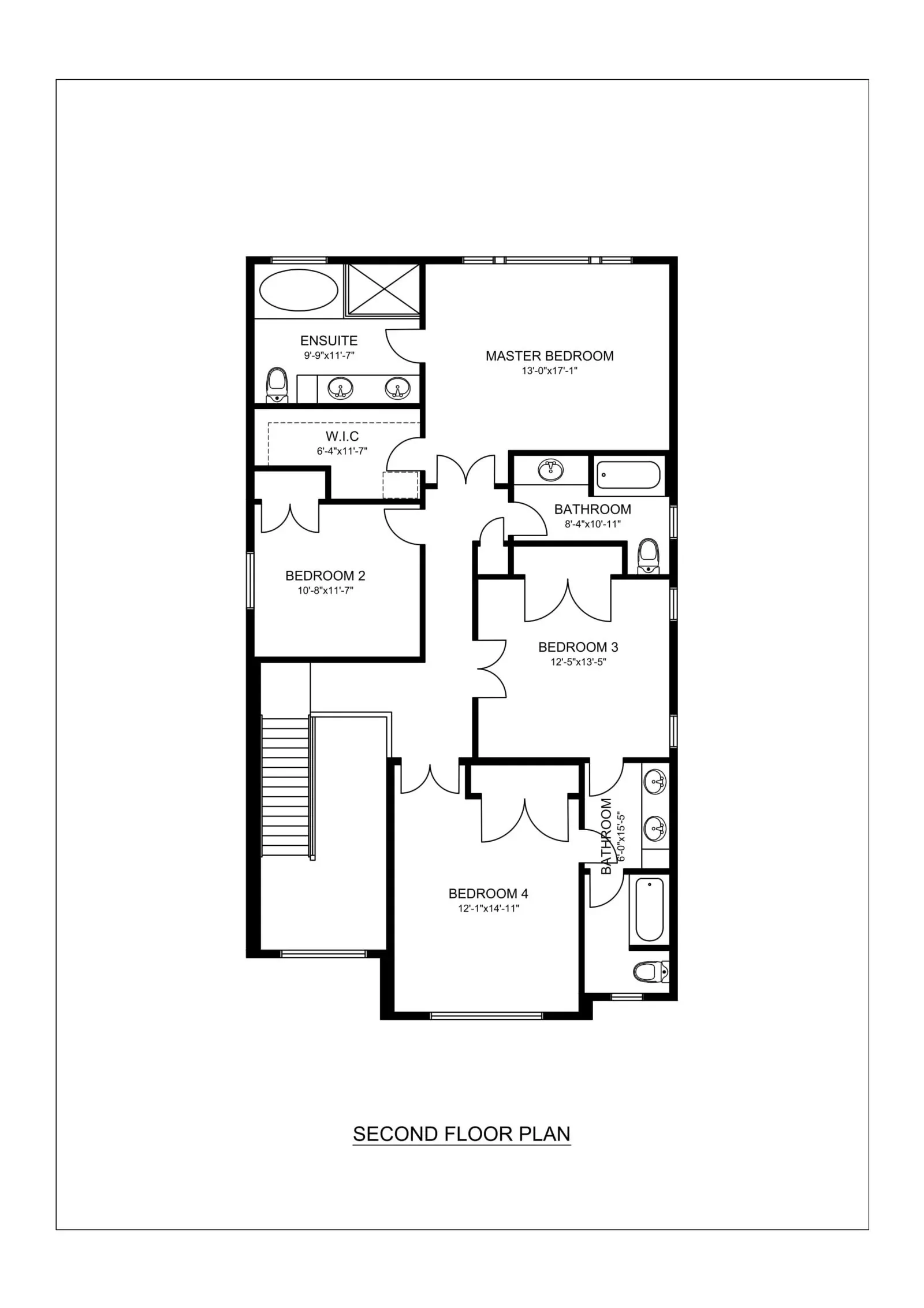

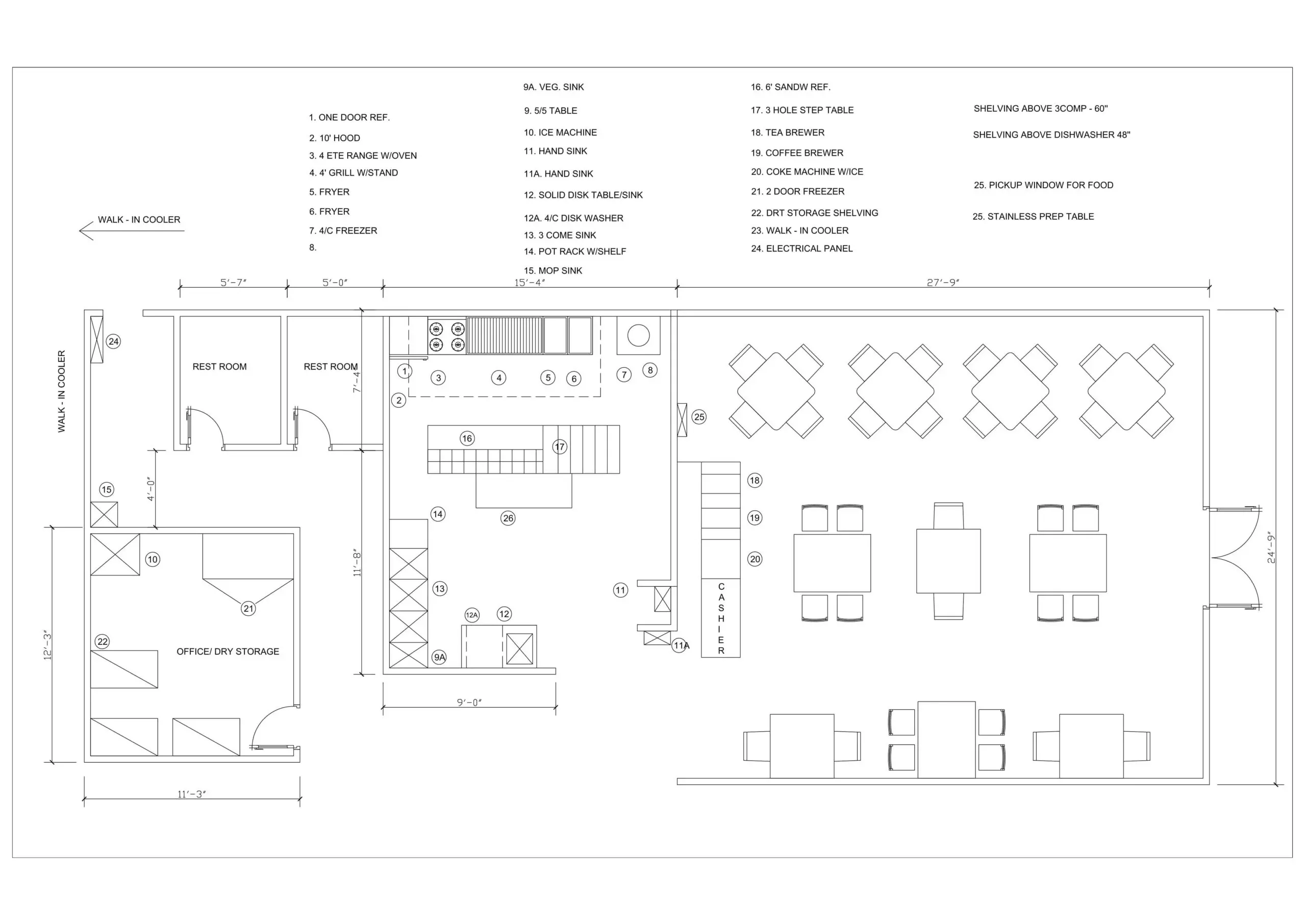
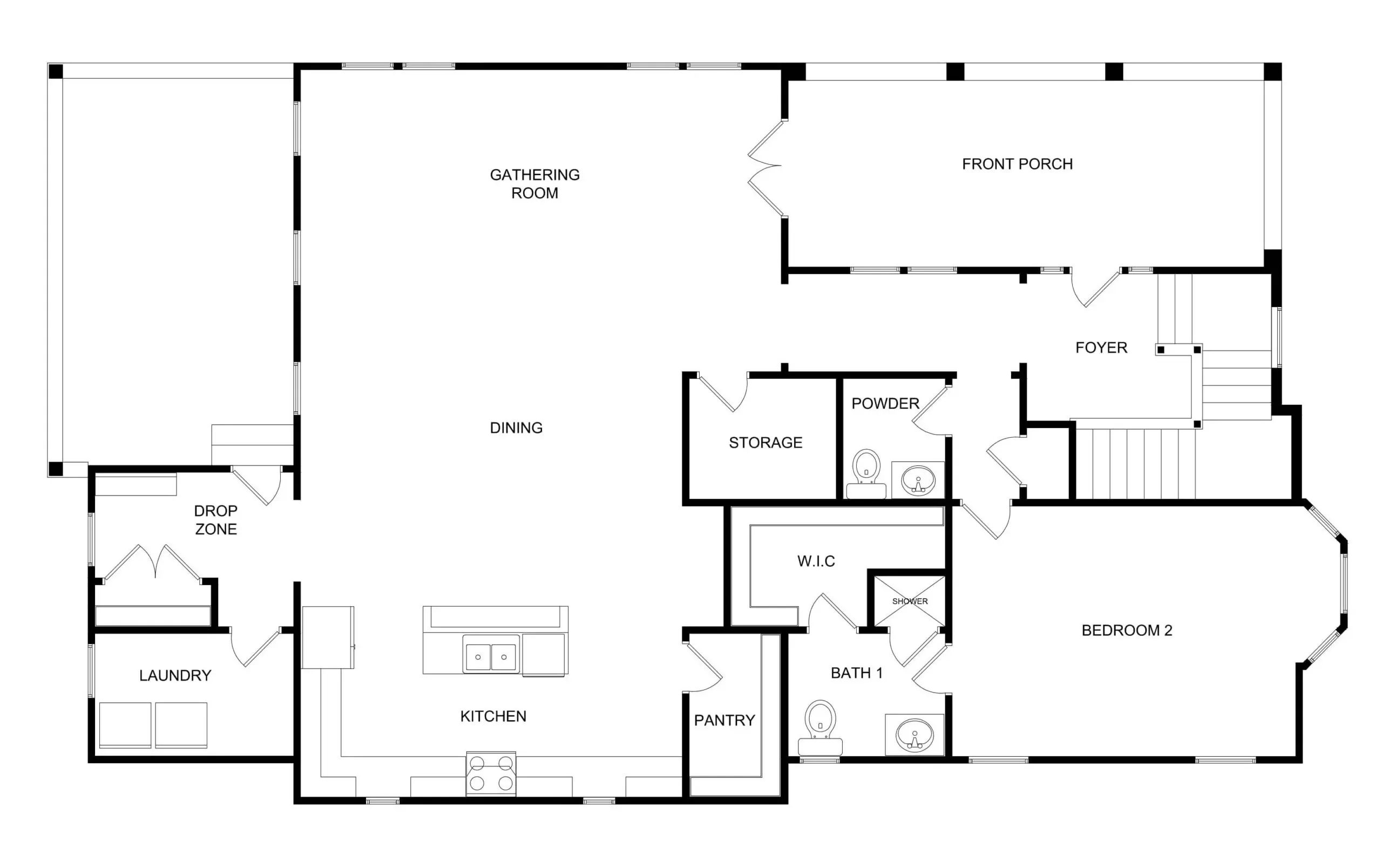
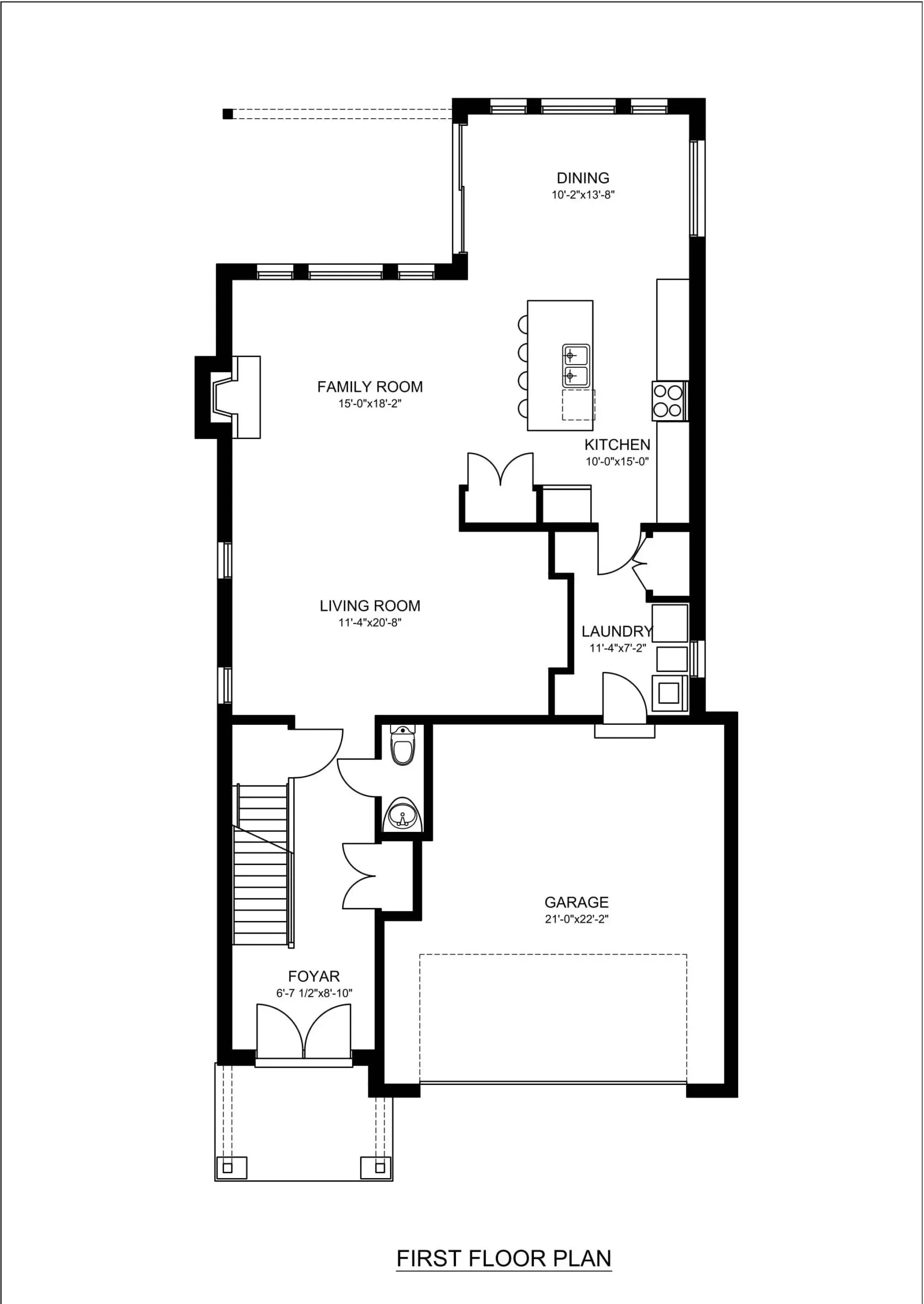
Convert Floor Plan to 3D Plan Sample:
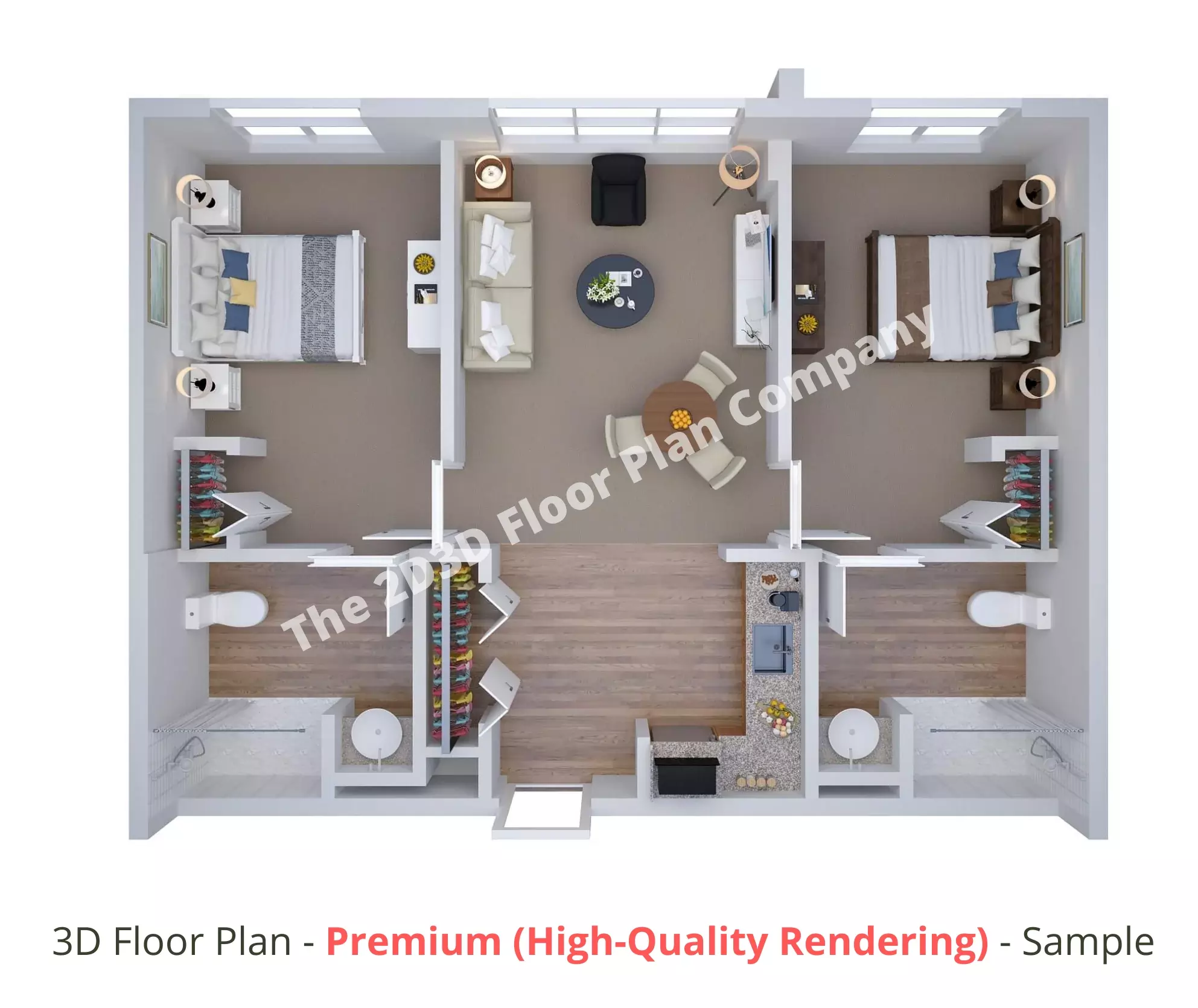
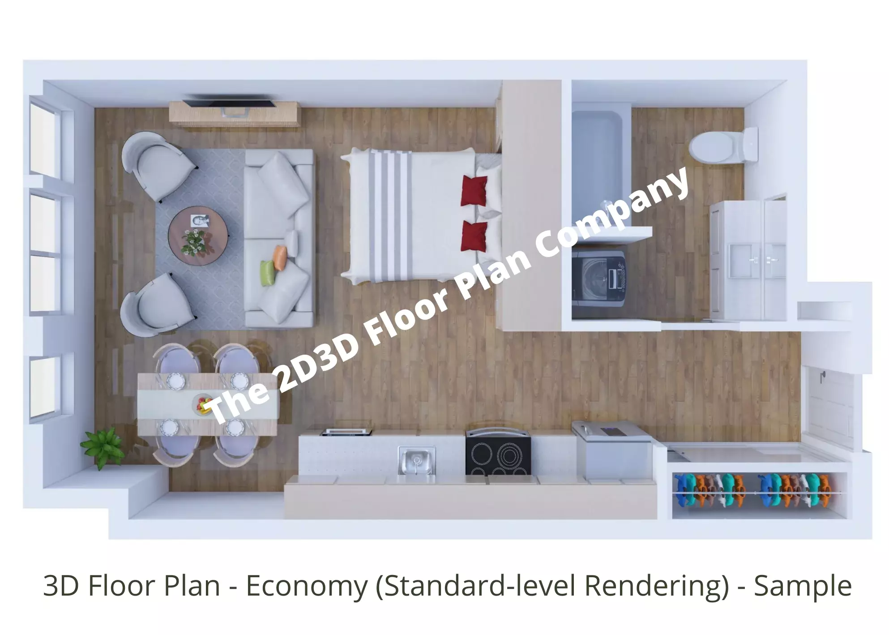
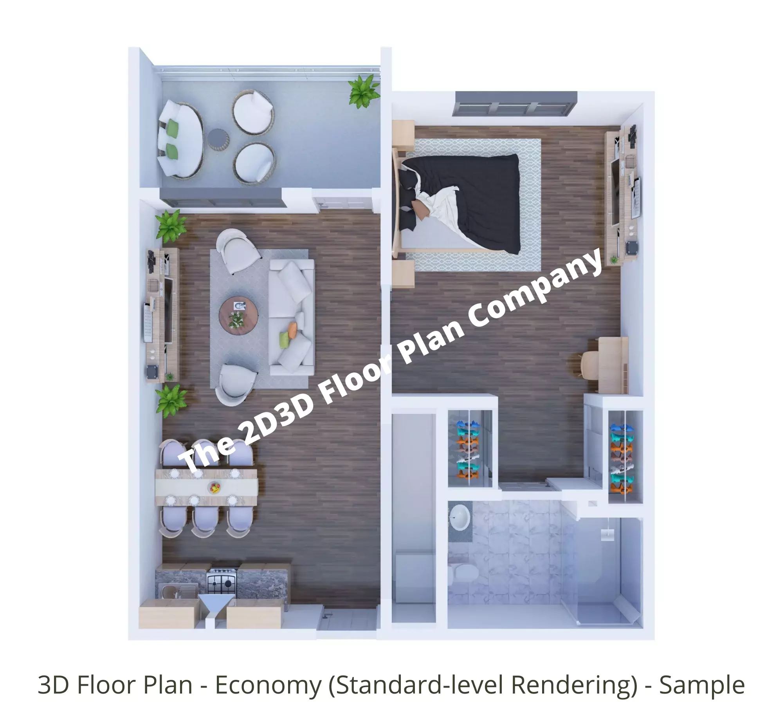
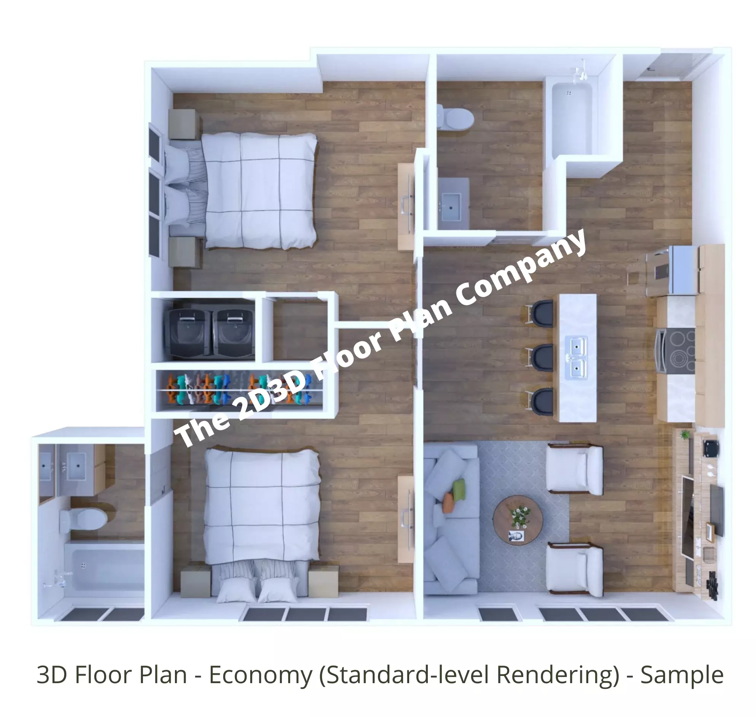
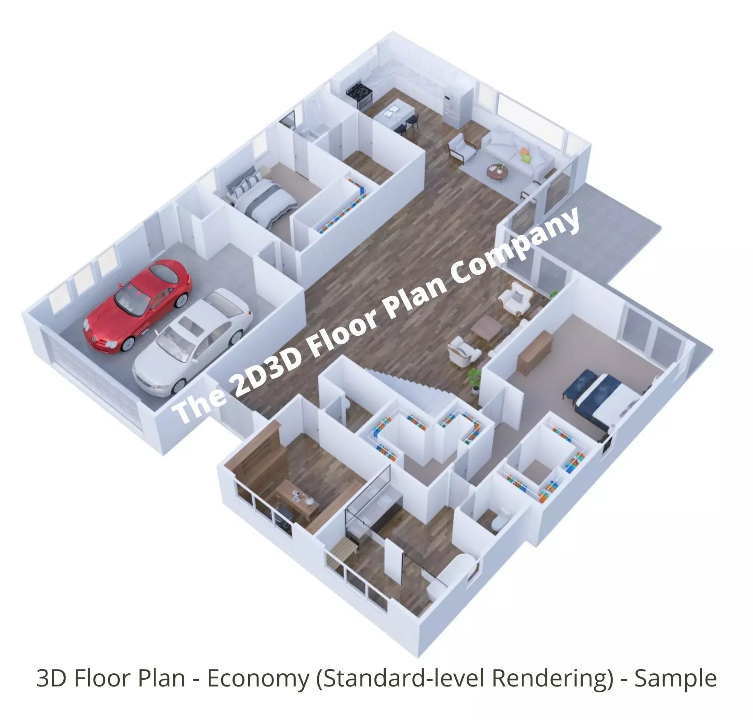
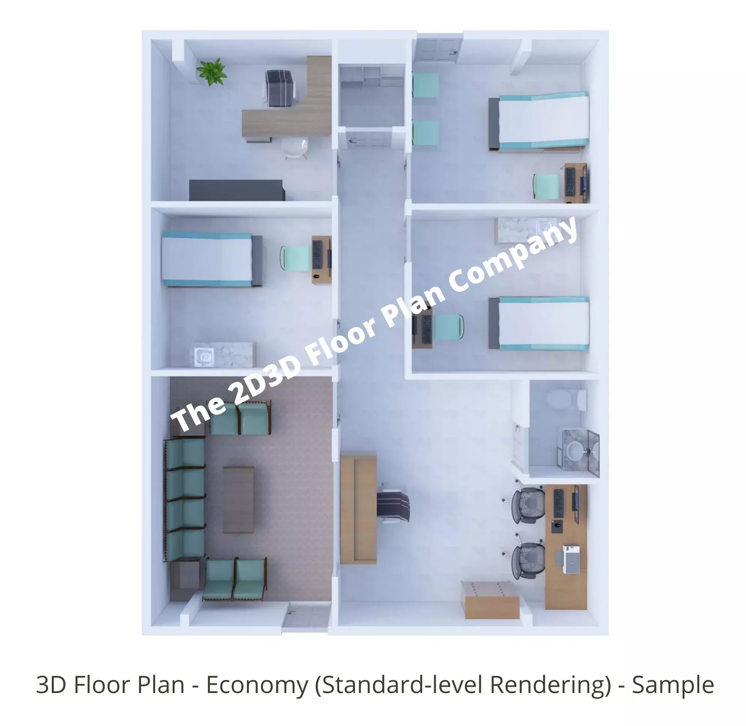
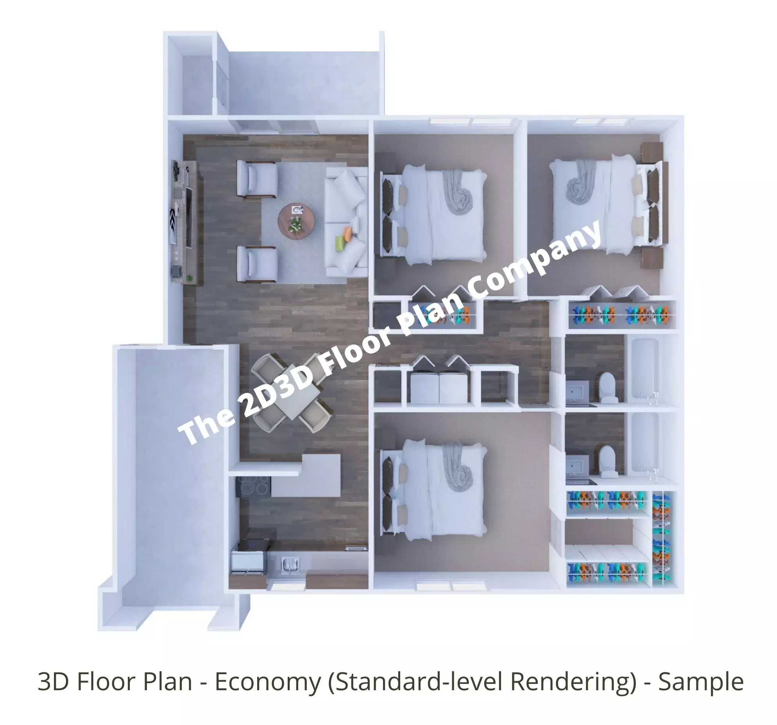
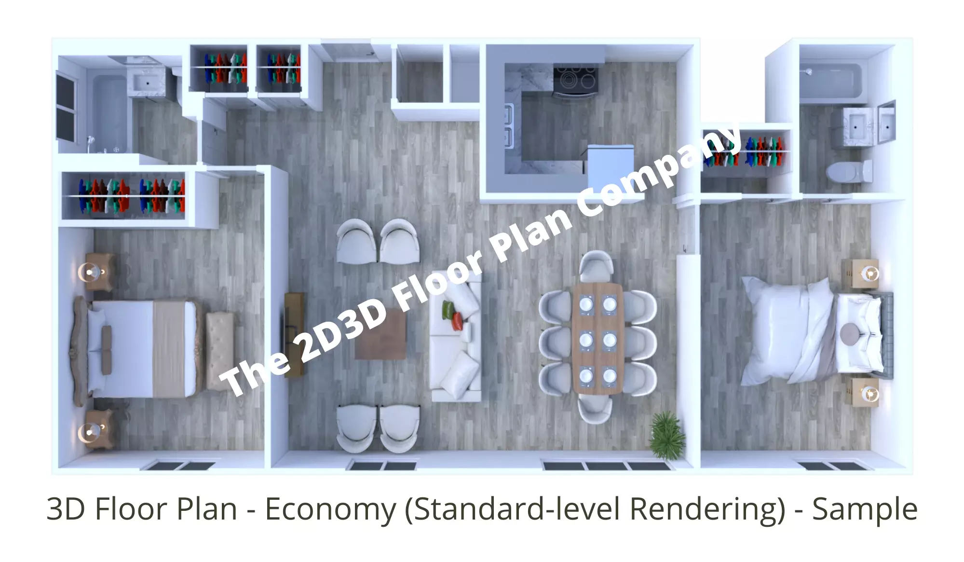
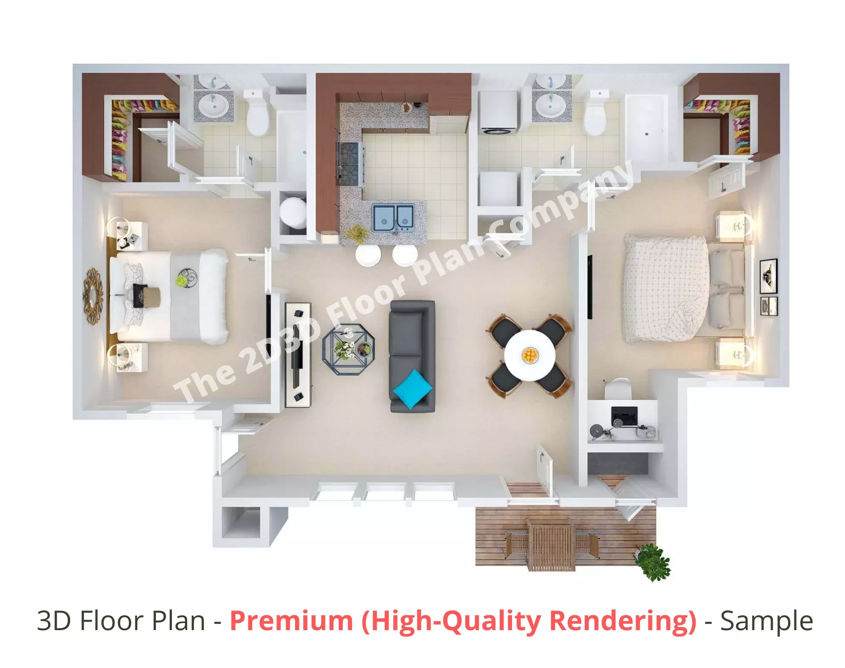
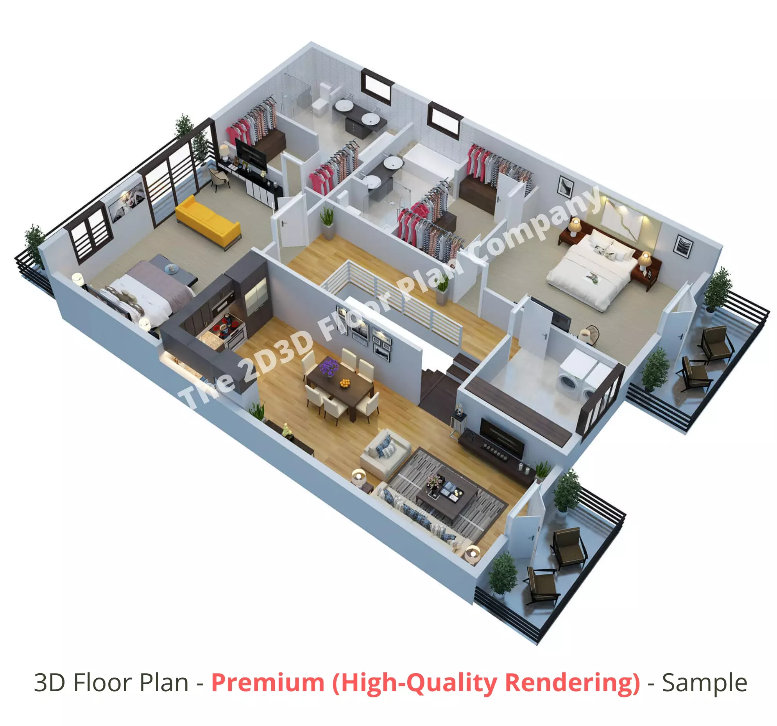
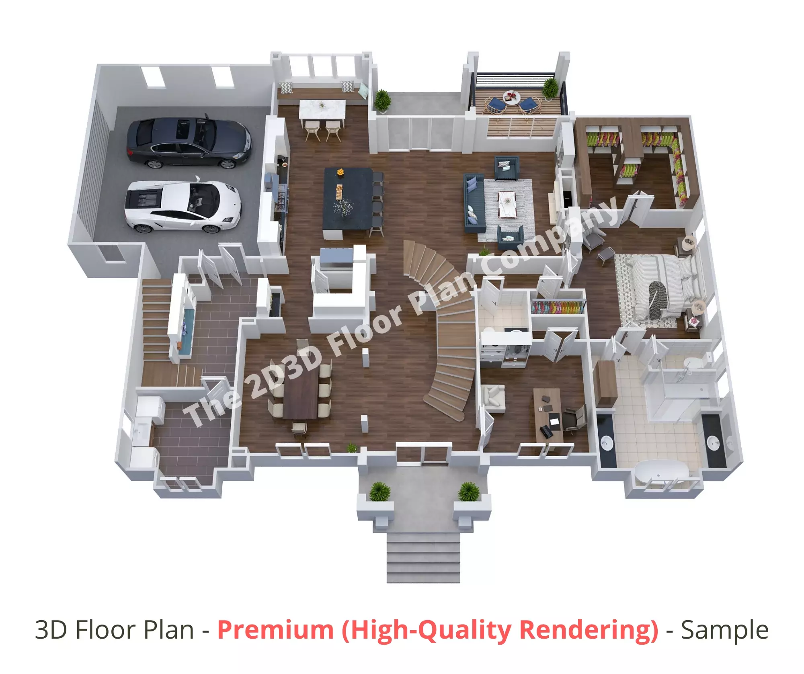
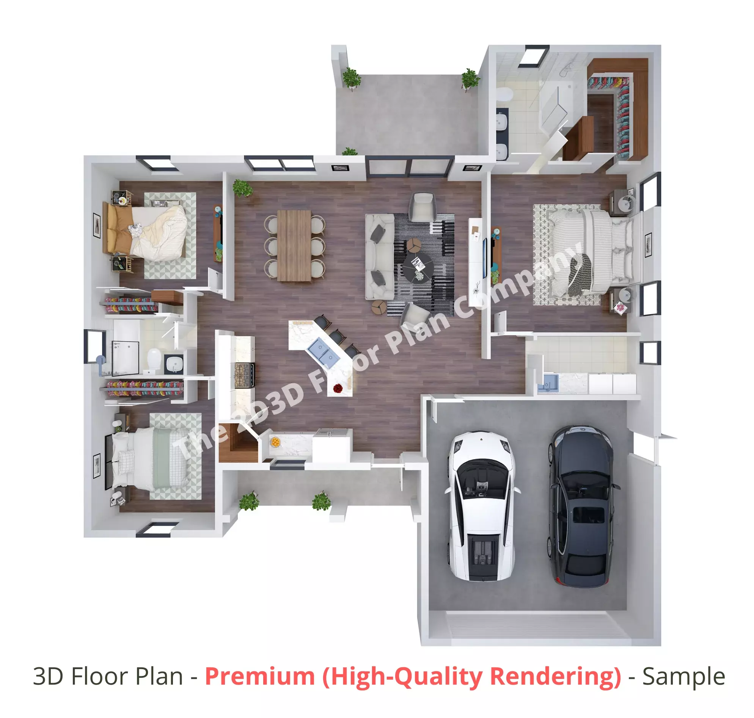
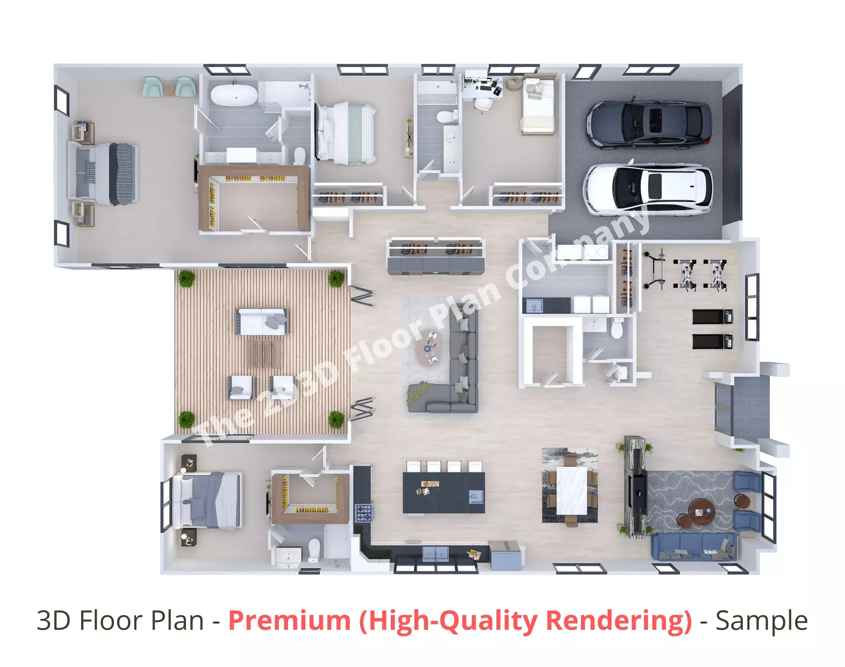
Converting from 2D floor plans into 3D floor plans (Convert Floor Plan to 3D) is absolutely an important need since this newest technique has some exceptional benefits. 3D floor plans can give you a better idea of how to use the interior space to get an incredible look for an overall décor.
Convert Floor Plan to 3D: Why it is Important?
In comparison to the traditional 2D floor plans, the 3D floor plans look more visually appealing and this method will help you develop a clear idea about the design’s final appearance.
The basic 2D floor plans are made with simple designs that don’t have elevation so it’s hard to visualize the area’s final view yet with the 3D floor plans, elevations may help you determine the details clearly.
Also, Read: 2D Colored Floor Plan Samples / Examples / Styles
With 3D modeling, it becomes easier to project sections and this also improves coordination between the drawings so that the possible errors can be avoided.
The main benefit of 3D floor plans is that whenever changes are made to the floor plans, these reflect all variations on the perspective views, sections, and elevation.
This synchronization helps the construction teams to make wise decisions about complicated structures without losing the speed and accuracy of the design process. It’s possible to make unlimited views from 3D models so this technique gives innovative ways to develop a proposed construction.
Below are the benefits of converting 2D floor plans to 3D plans (Convert Floor Plan to 3D):
Benefits of converting 2D floor plans to 3D plans
Better Visualization Possible at Less Cost
The 2D to 3D floor plan conversion is a cost-saving option that helps homeowners to organize all rooms with the right set of interior décor and furniture ideas even without making a real investment in the market for furniture. Everything could be visualized on-screen and if this suits you better, you could move to the market to make a satisfactory purchase.
High Accuracy with Finished Layout Areas
Probably, the biggest benefit of 3D floor plan designs compared to 2D floor plans is high accuracy. As 3D floor plans, these help professionals to check all the sections of the construction prior to an actual development so this becomes much simpler to make buildings that are free of errors.
Complete Decor Before Building the House
2D floor plans can’t provide pre-detailing with colors, textures, and some décor ideas yet when it comes to 3D floor plans, a complete décor plan will be implemented on the screen to visualize the effectiveness.
It could help buyers get a real feel for properties before making the investment so they could make appropriate decisions. We also offer 3D exterior rendering services, 3D interior rendering services.
Efficient Marketing Methods for Sales Promotions
For people who are running real estate businesses, 3D floor plans could bring new ideas for efficient sales promotions. It could help them engage customers with interactive and informative site details. 3D floor plans can also help these launch creative marketing campaigns.
Also, Read: Creating Floor Plan Illustrations using Adobe Illustrator
Quick Editing Options
The newest 3D modeling tools help in quick editing without even wasting essential resources like time and money. In case if you’re planning to redecorate, 3D floor plans can help you have a closer look at your idea before starting the construction. We use software like 3dsMax, SketchUp, and V-Ray for 3D modeling and rendering.
If you like to save money, time, and effort and plan to make the most innovative property designs, it’s now the best time to convert 2D floor plans to 3D floor plans.
About Our Services:
If you’re looking for a floor plan, but you don’t have the time or money to hire an architect or engineer, then why not convert it to 3D? Our service converts your floor plans into accurate and precise renderings of your home.
Floor Plan to 3D Our floor plans are the most accurate and fastest way to build a house. We have over 10 years of experience and offer our services for the best quality. If you need help with your floor plan, please feel free to contact us on the website or through email.
#1 rating and highest-quality of 3D floor plan renderings
Our team is the #1 3D floor plan company, with the #1 rating and highest quality. Our turnaround time is less than 24 hours, and our conversion rate is over 90%. If you’re looking for an affordable, quality floor plan service to convert your plans into 3D floor plans, look no further.
Also, Read: 3 Bedroom 3D Floor Plans
This is a powerful conversion service that is very easy to use. It can convert the 2D floor plan to a 3D view simply and quickly. It is also compatible with all versions of Windows and Mac OS.
We convert floor plans from 2D to 3D. Whether you are looking for a simple conversion of a floor plan, or a more complex, photo-realistic conversion of an entire building, we can convert your plan to 3D. Our service is built around the latest image rendering technology, and all our conversions are rendered at 1:1 scale.
Professional 3D floor plan conversion service
Floor Plan Converter is a professional 3D floor plan conversion service that can convert 2D floor plans and elevations into a complete 3D model. You can use it to convert your existing 2D plans from any CAD program to 3D online. It is a great tool for all architects, contractors, designers, or anyone who needs to create high-quality 3D models of their projects and ideas.
The best way to purchase a new home is through a Floor Plan. But what if you don’t have one? Or what if the one you have is not accurate? Or what if you just want to make sure it has everything you need before proceeding with your purchase? Not anymore. Using our 3D floor plan conversion service, we can convert your floor plan into a beautiful and realistic 3D rendering. Now, you can see all the details of your future home, and view the space from any angle (especially important when shopping for a house).
It’s a house plan conversion process that can turn your floor plan into a 3D model.
Unbeatable Lowest Pricing without Lowering the Quality
High-quality 3D floor plan renderings

Submit Project Now:
Click here to get a custom price quote or visit Pricing here
Or, you can submit your project request below. We will review it and get back to you with an exact estimate and delivery timeline.

